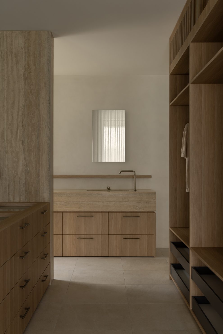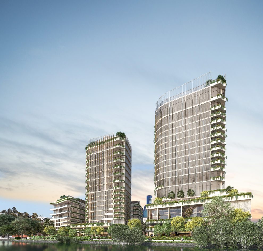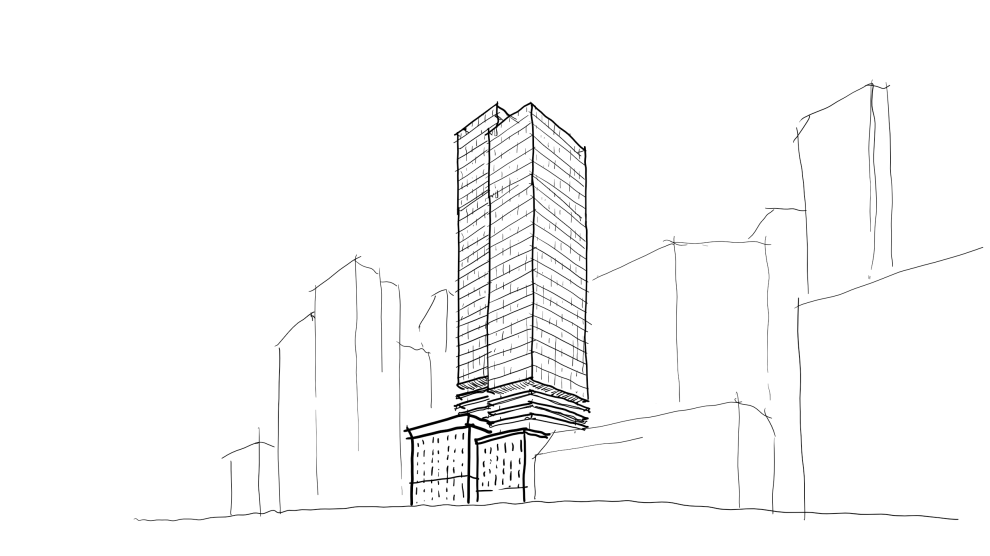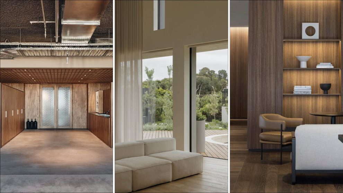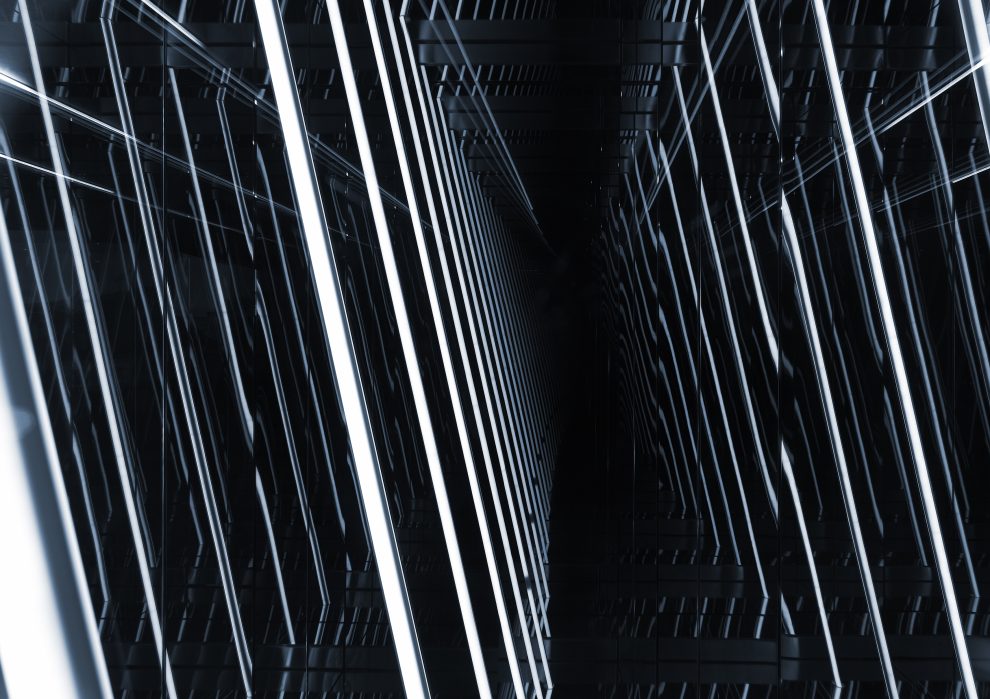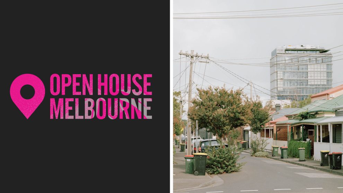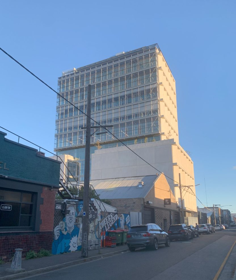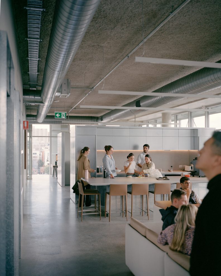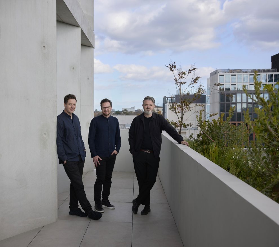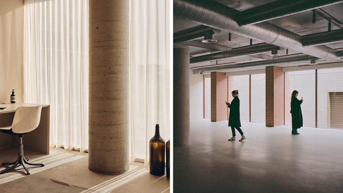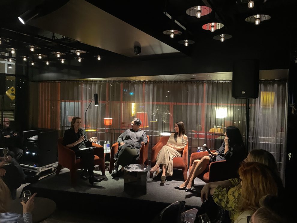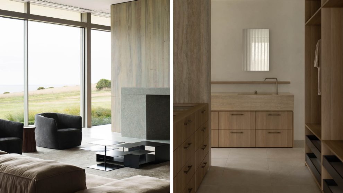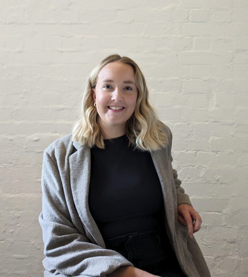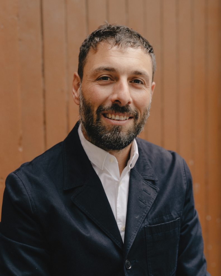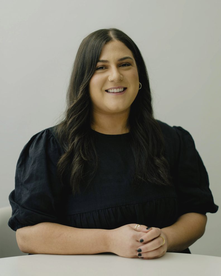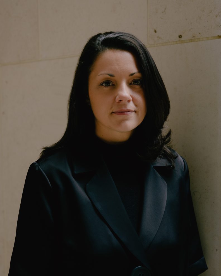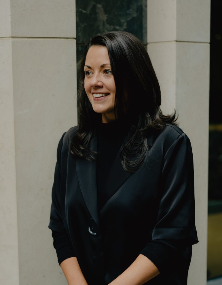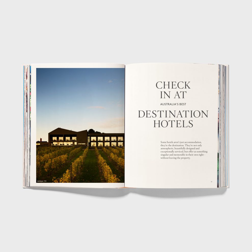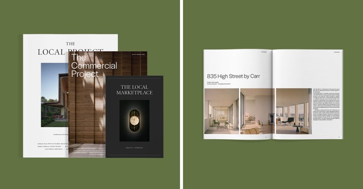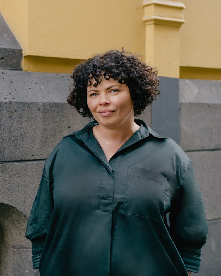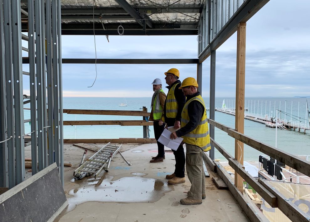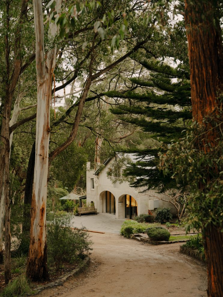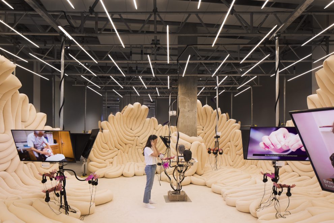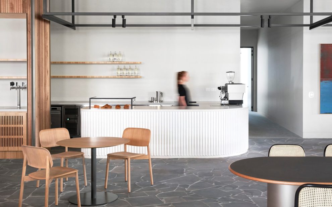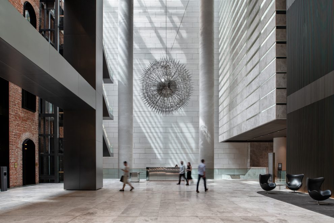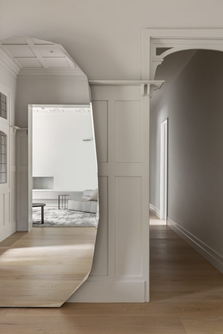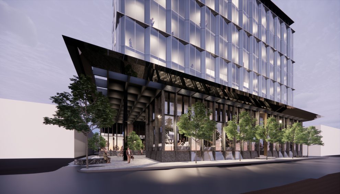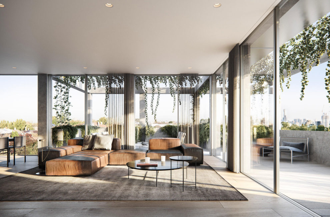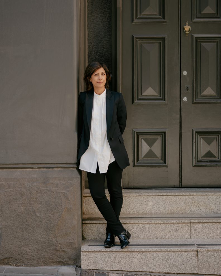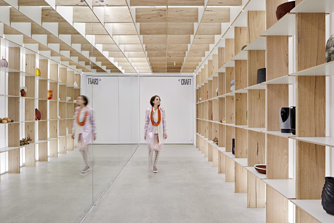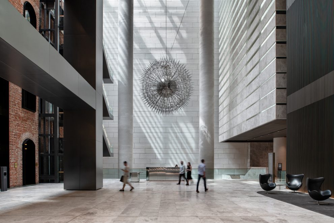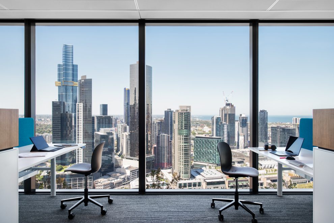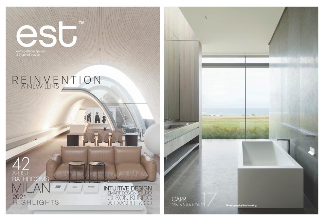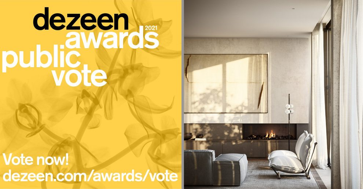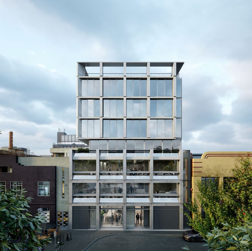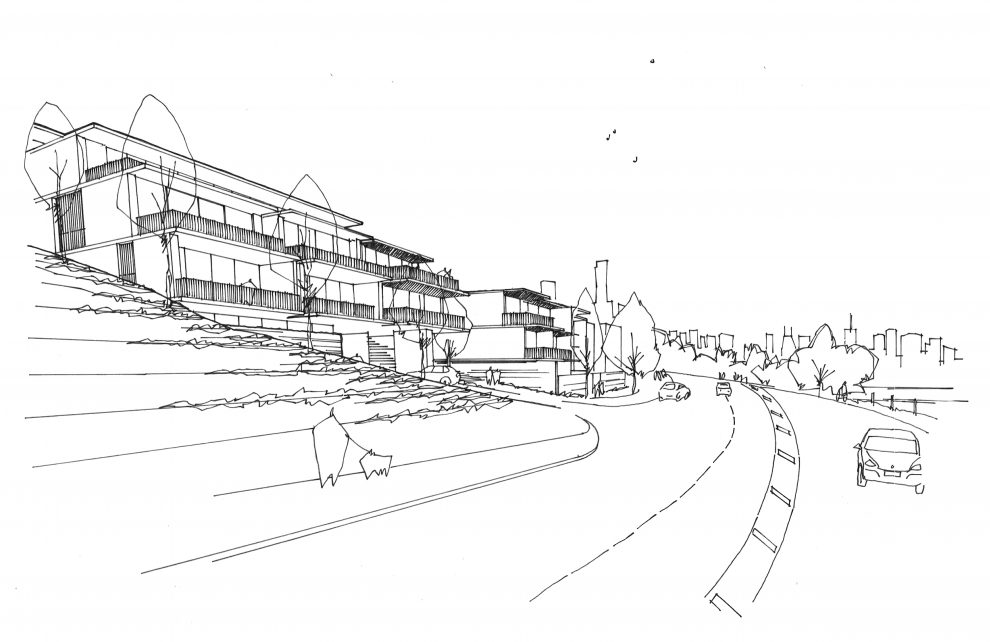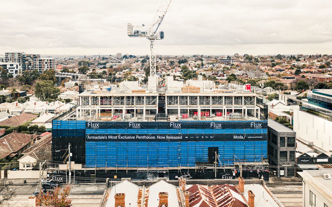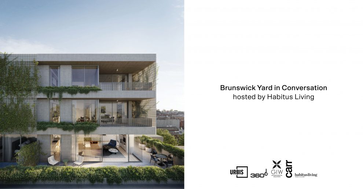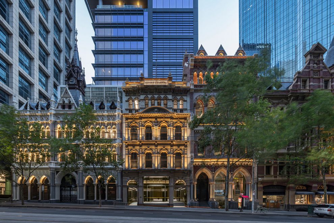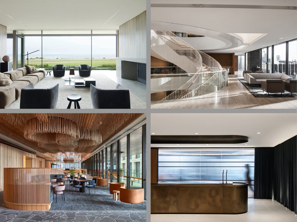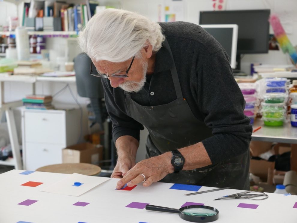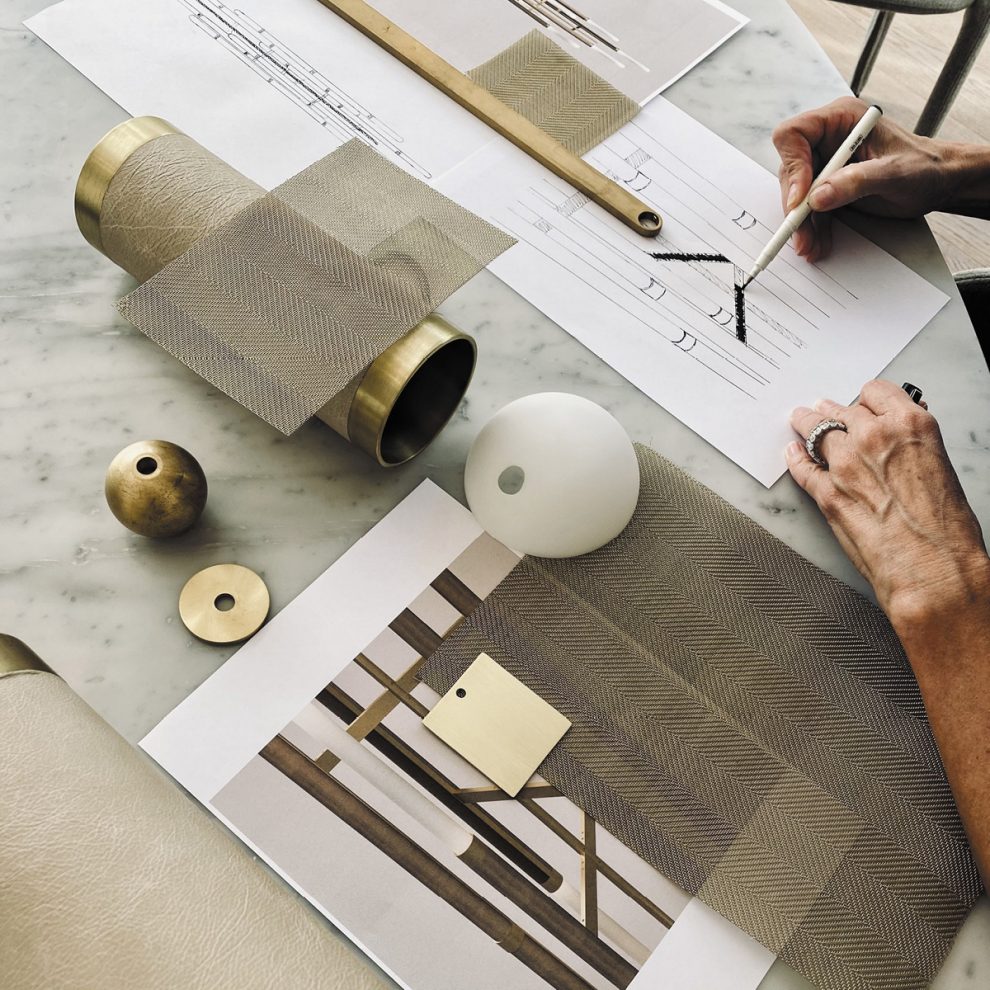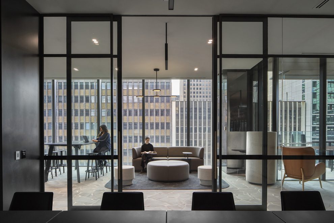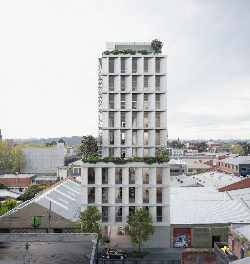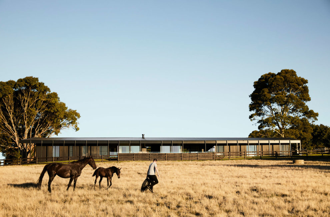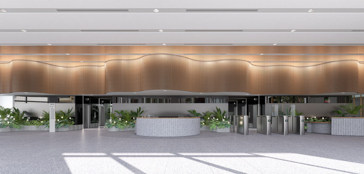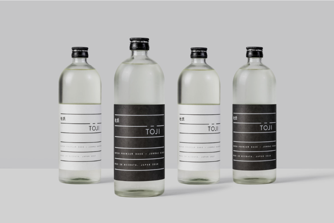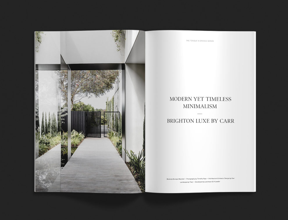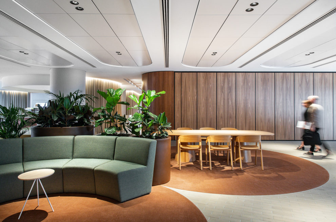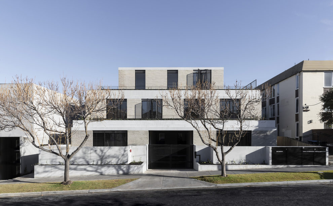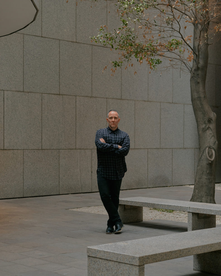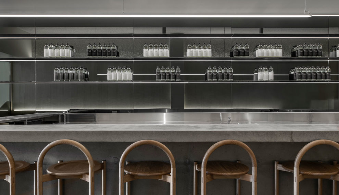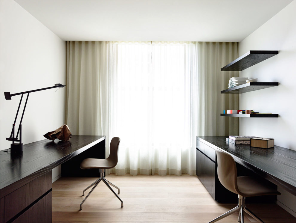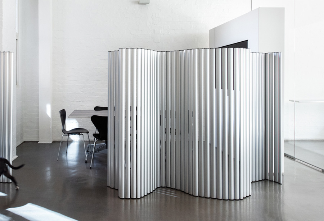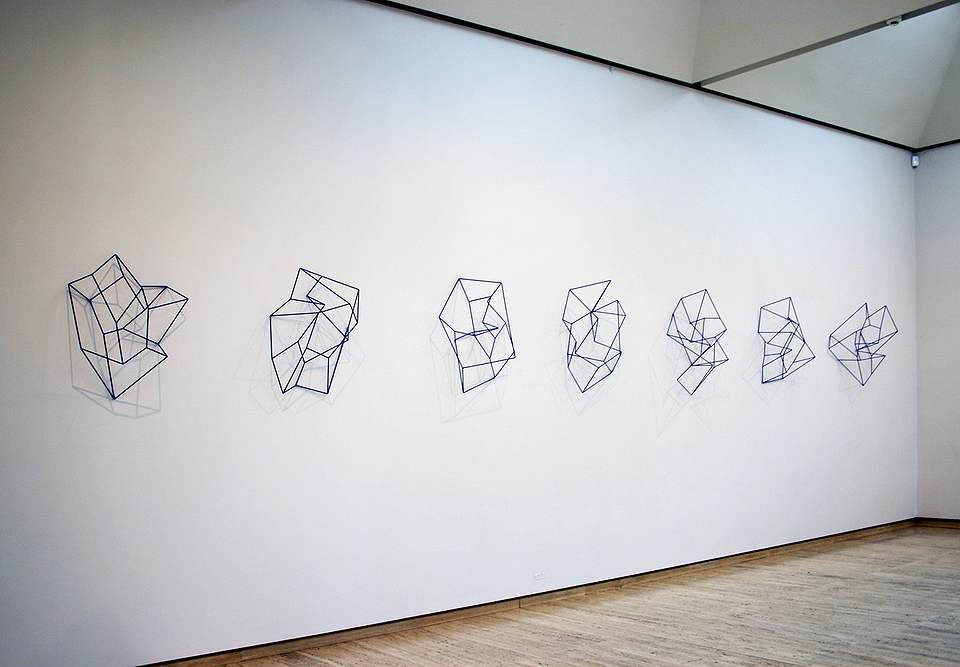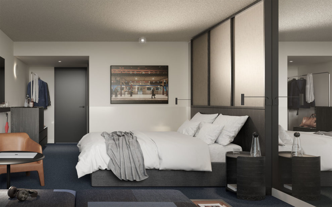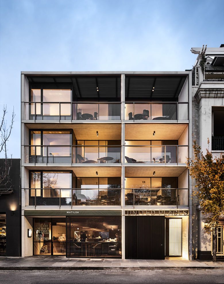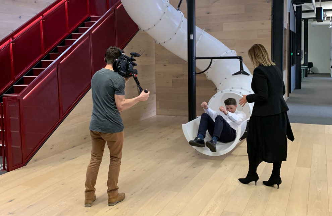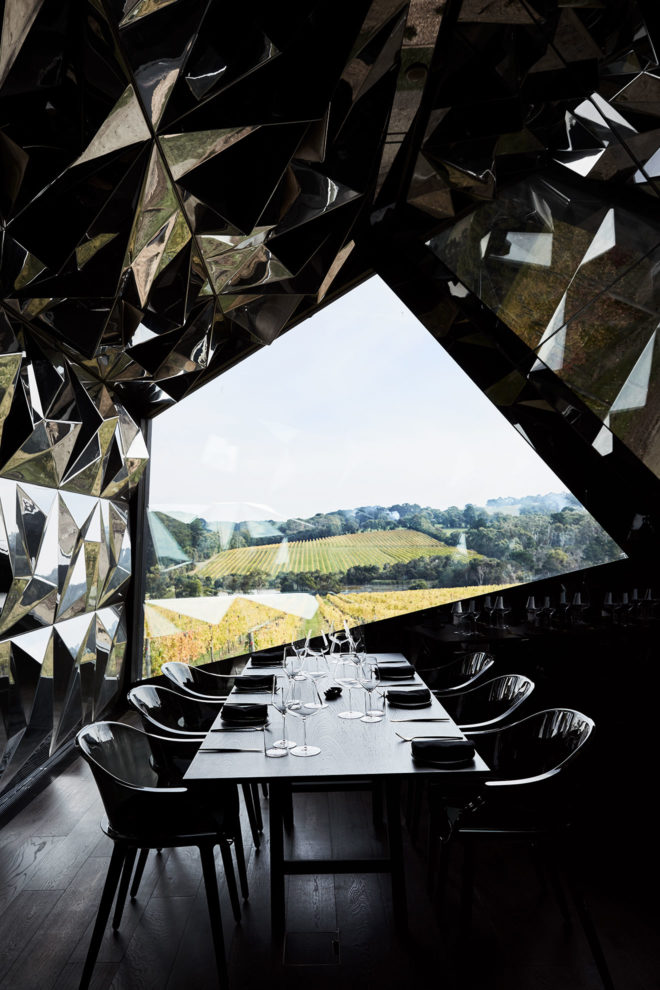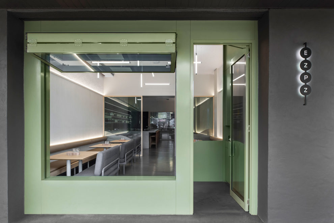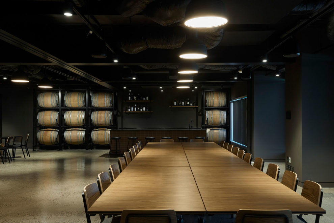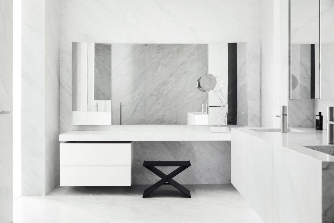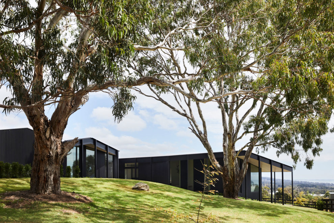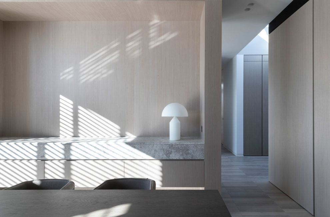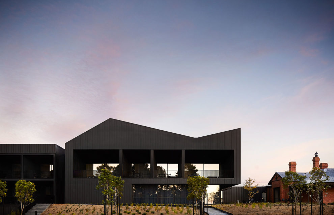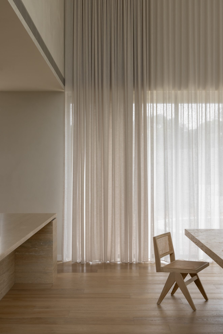
Consolidating the program within the natural topography, the architectural and interior design of Coastal Compound is one of the consistent considerations. The result, as Managing Director Chris McCue illuminates, is a quietness of restraint – an ideal antidote to the hectic nature of everyday life. Today, Chris shares a lesson in refinement of Coastal Compound.
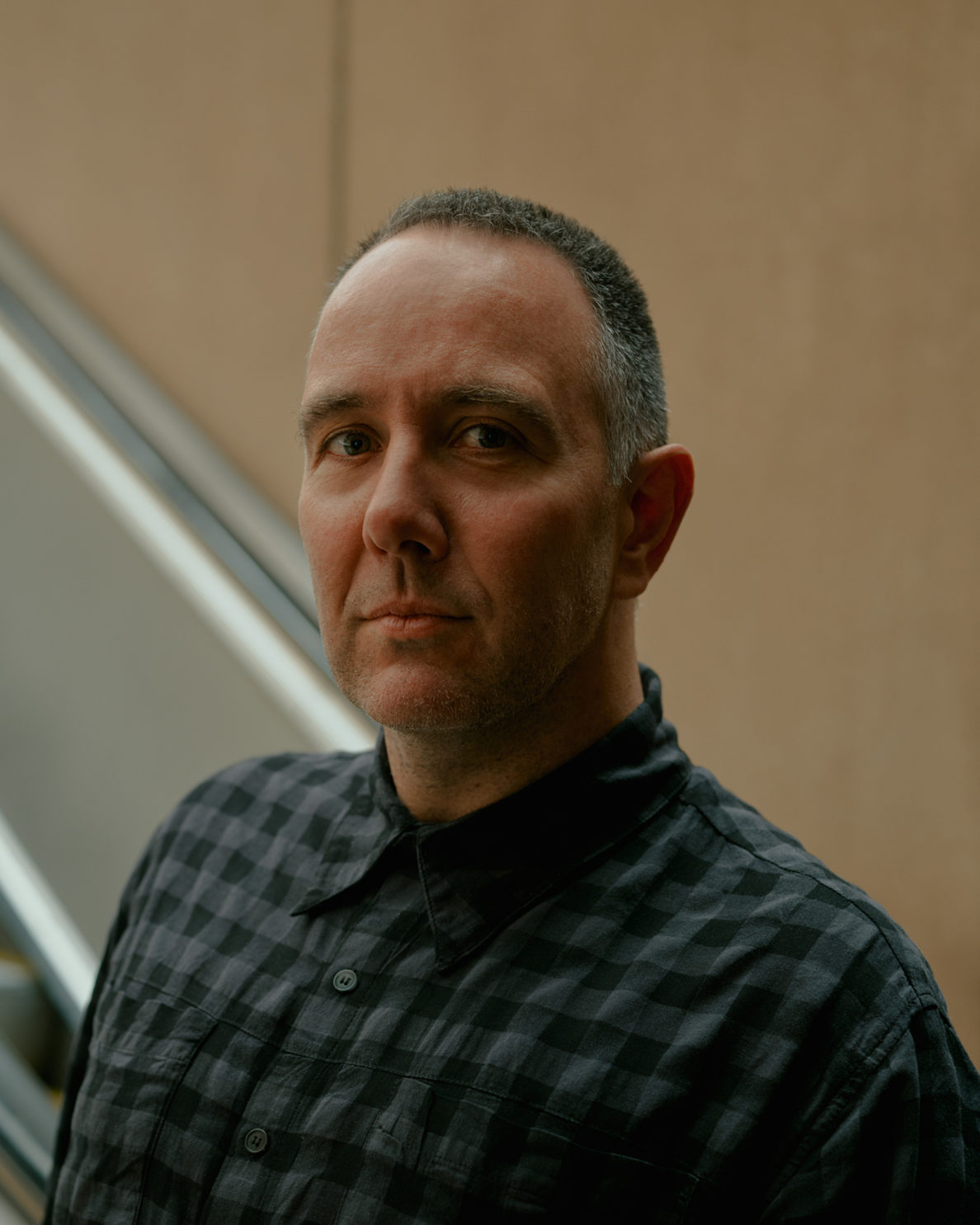
Located in Victoria’s Mornington Peninsula, Coastal Compound is a private residence that sits along the natural contours of the sloping site. How did you draw upon the project’s context for both the architecture and interior design?
Our work is always influenced by the local context and for Coastal Compound, we drew upon my existing fascination with the brutalist fortifications along the coastline of the Bass Strait and Port Phillip Bay. The inspiration came from these historical concrete structures which are heavy and robust, as you would expect them to be due to their purpose, and very simple in form.
For the house, we imagined a low-lying pavilion set into the contours of the landscape to maximise the extent of northern exposure to entertaining spaces. This orientation also enhanced the amount of outdoor zones the house could spill out to.
The client’s brief was to create a home for rest and play, with enough room for their family and guests. How did you accommodate all the varied needs of the client while never compromising on design quality and vision?
Above all else, this is a family home for the client that can also entertain friends on a large scale but do so privately. The client is very generous and wanted to ensure all guests could retreat when seeking solitude. Zoning proved very important to achieve this. There are four bedrooms on the first floor to the right-hand side of the plan. On the other, there are two guest bedrooms and guest pavilions. By sectioning it off like this, both immediate and extended family could come and go as they please, while taking advantage of communal and quiet rooms.
To ensure fluidity in design, a consistent approach to the building with the glazing, joinery and details, is repeated. There’s not necessarily a hierarchy of budget and aesthetics. The result is a quietness and calmness to the built environment.
As with the whole house, the focus on wellness is more prevalent than ever before in design, particularly in Victoria. Creating indoor recreation spaces that can deal with our temperamental weather conditions enables endless options all year round, perfect for the ultimate family retreat.
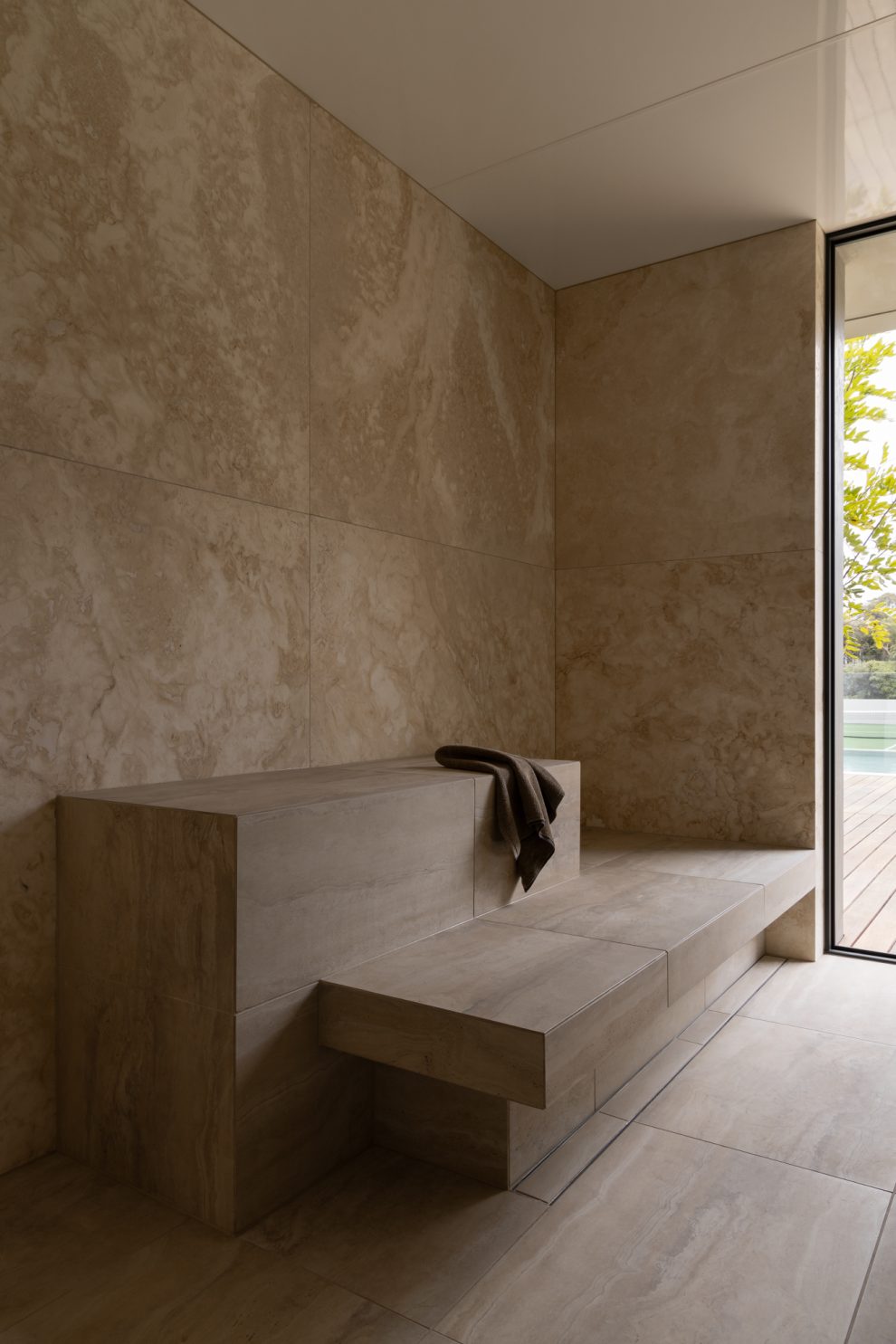
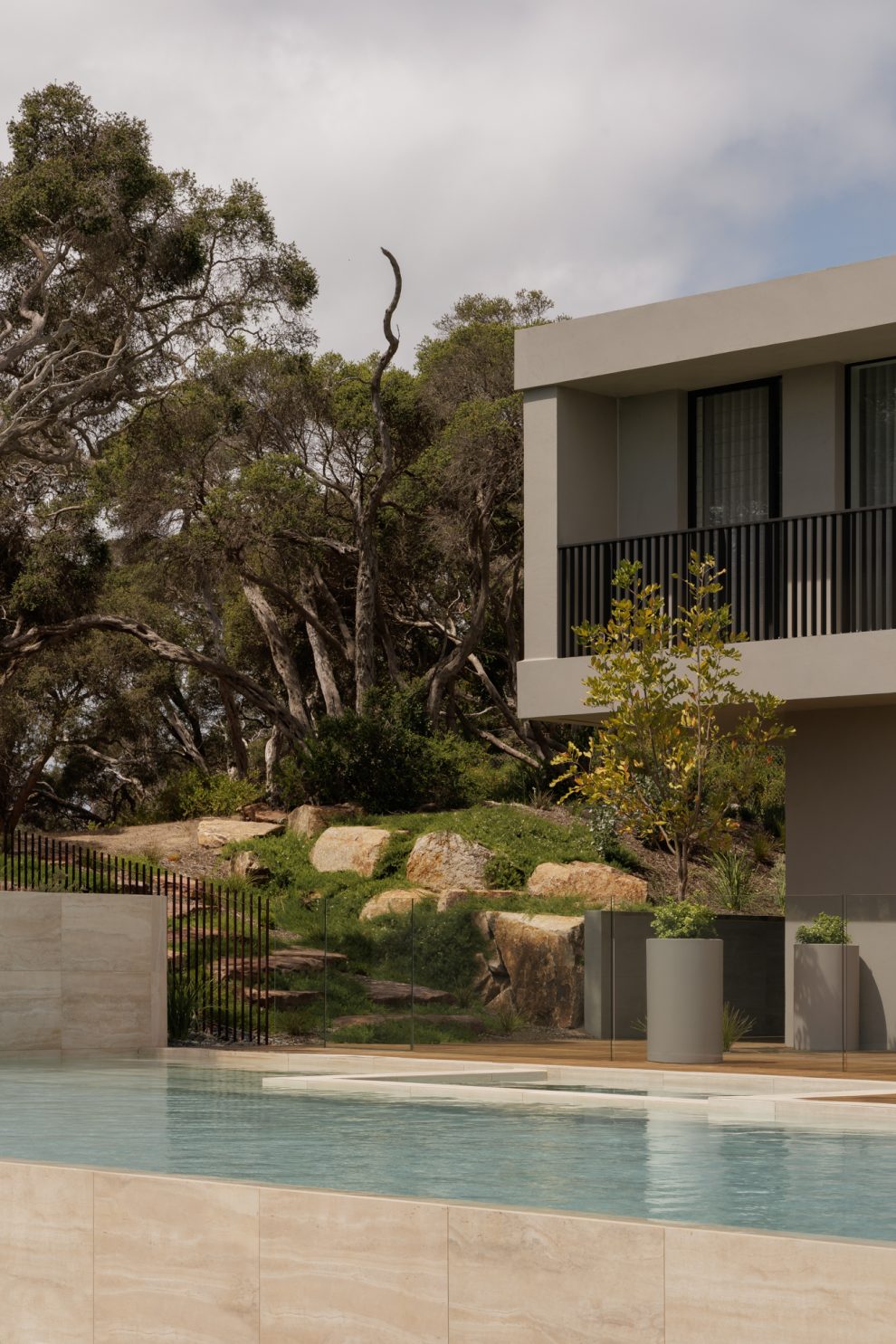
Restraint is a core design principle at Carr. How and where do you think this rigorous commitment to total refinement is illustrated at Coastal Compound?
Everyone who was involved on Coastal Compound had a strong vision to create a restful compound that is a genuine retreat. Landscape architect Acre was fundamental in building upon the existing landscape and enhancing the local flora. The strength of the house’s diagram is exciting, but it was also pretty unforgiving. Yet this only means the level of rigour and purity required is more obvious. We were all steadfast in our commitment to that singular idea which permeates in all aspects. It’s not fanciful but instead incredibly timeless.
Can you share how you ensure the space never feels cold or clinical? What’s the key to evoking an atmosphere without relying on decorations or bold colour?
The scale and planning of our spaces capture sunlight and connection to the natural landscape, which enhances the tactility of the materials. When touched by light, the texture of the timber and stone adds movement and shadows across the surfaces.
Also, in time, the landscape will further enhance the setting in what is already a lovely coastal garden.
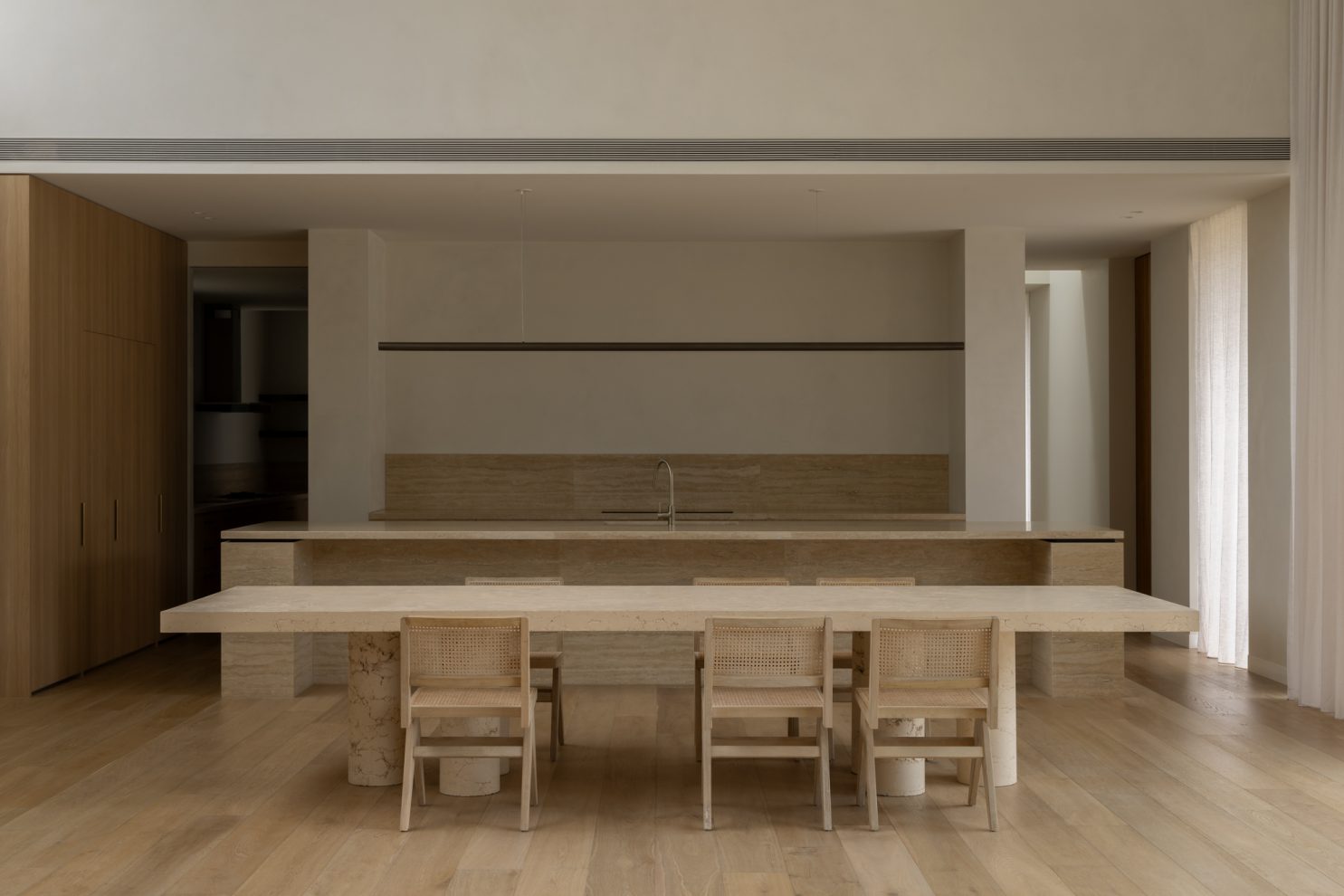
What are the dominant materials used inside the home? How do they honour the site’s location along the coast?
Timber floors with extensive use of roman and ocean blue travertine to the powder room and guest pavilion bathrooms are offset with a simple lime paint to all internal walls.
The palette, as the house is designed to be, is incredibly simple and laid back, conducive to beach life.
What’s your favourite room in the house and why?
Definitely the double-height living room space. It was the first space we designed in section which was the key idea of the whole house. The outdoor undercover entertaining area with its blade walls disappearing into the landscape is also a personal highlight because they articulate the essence of the project so well.
