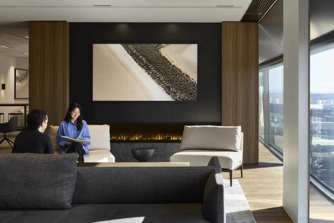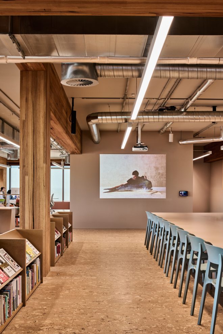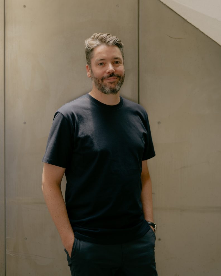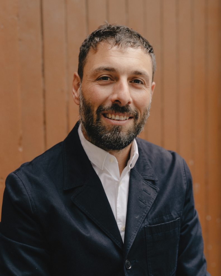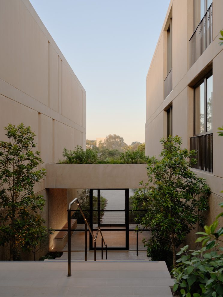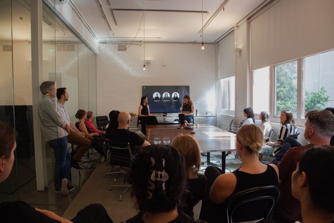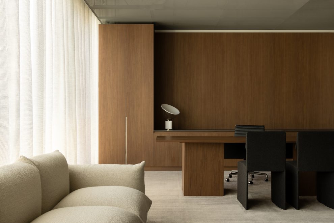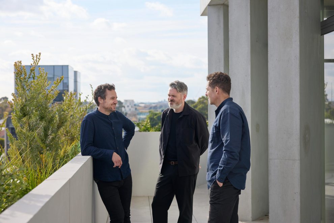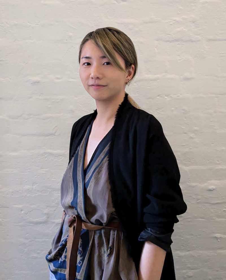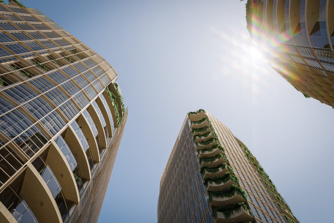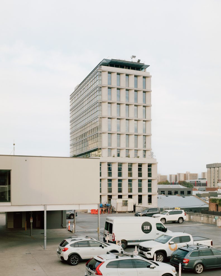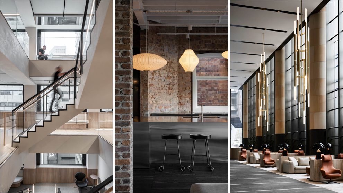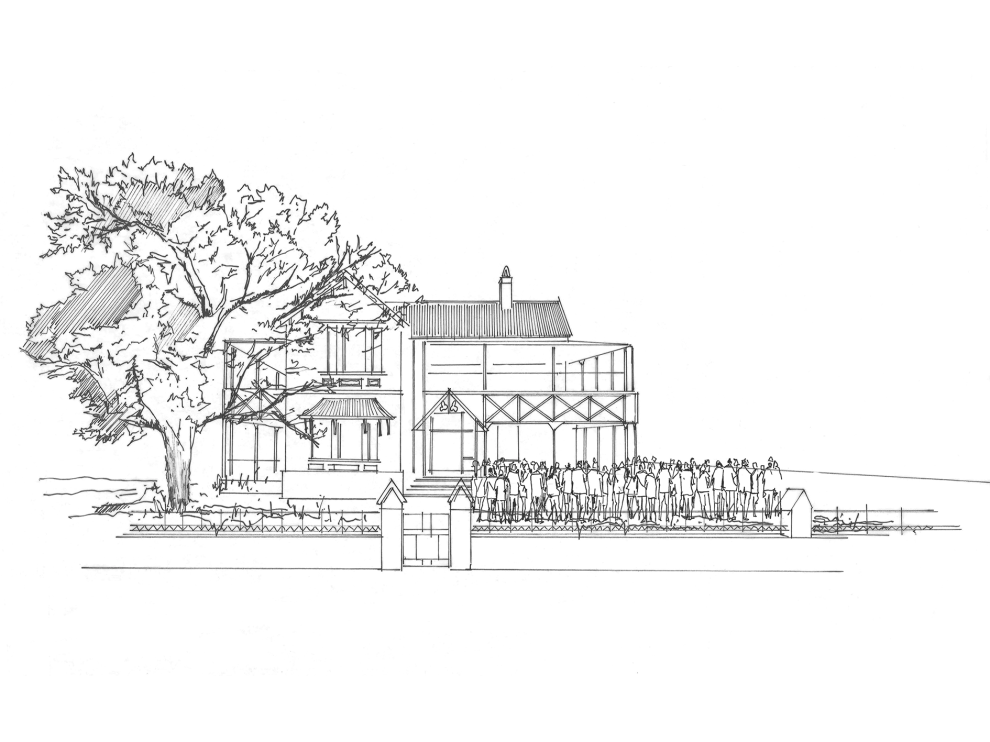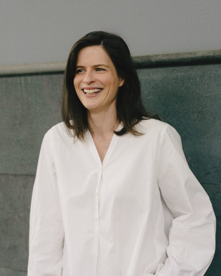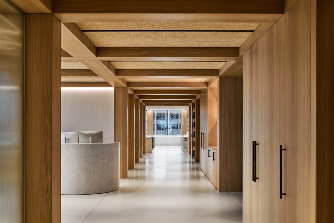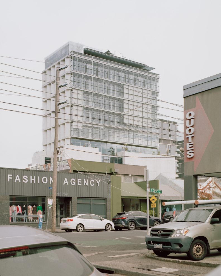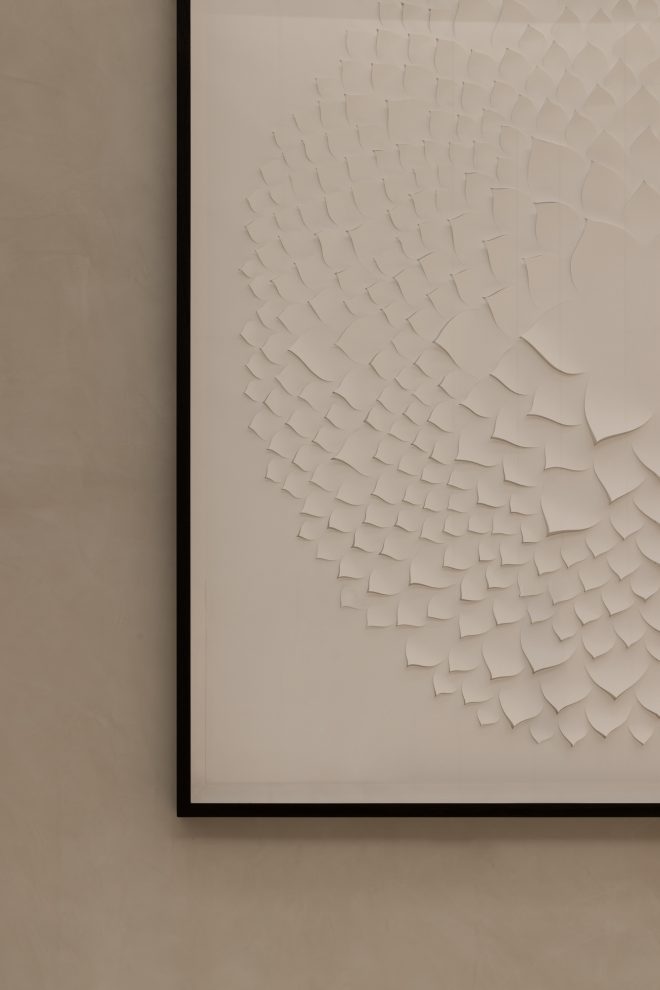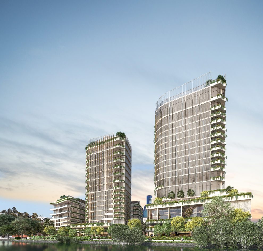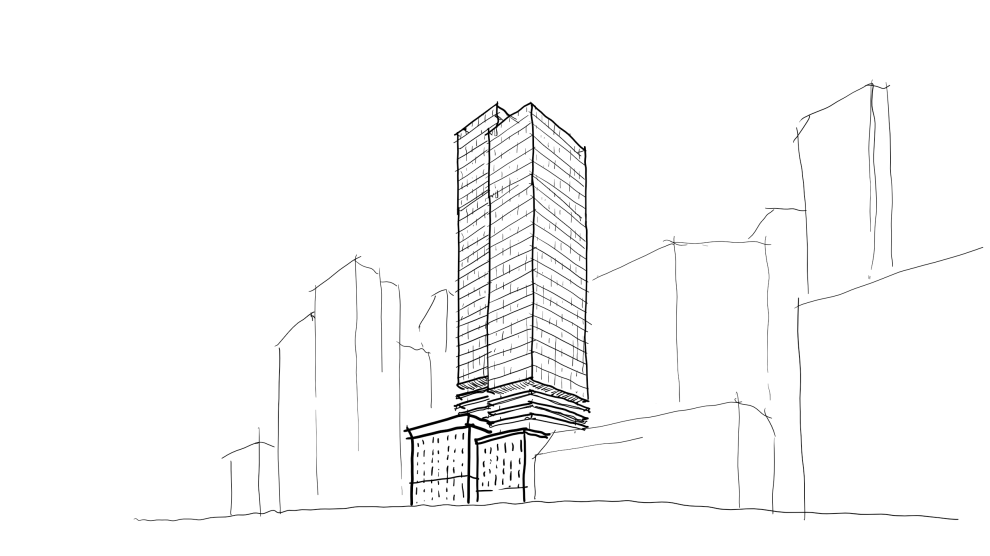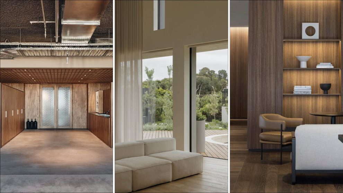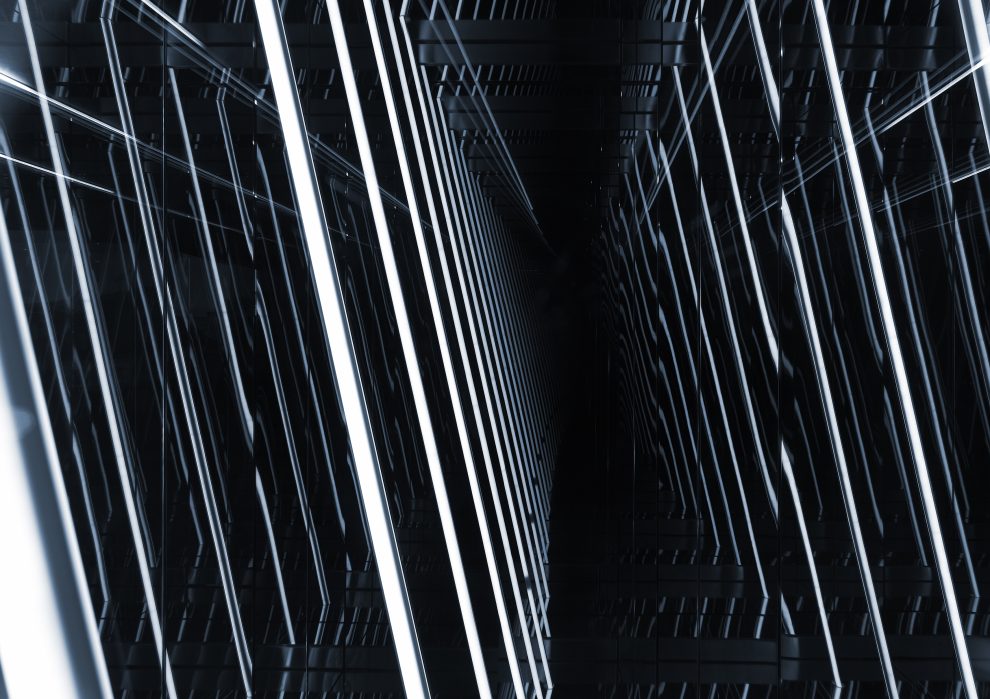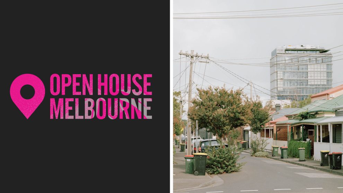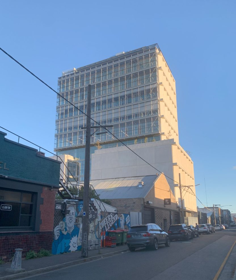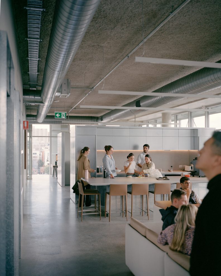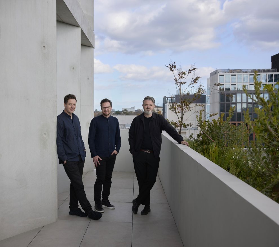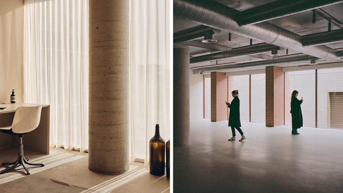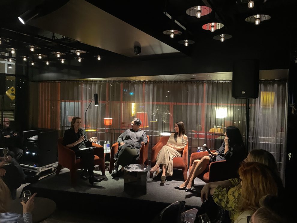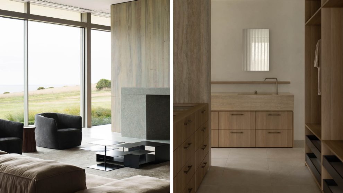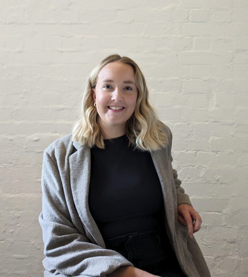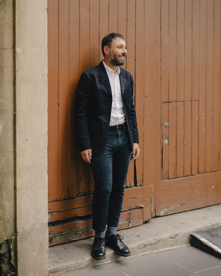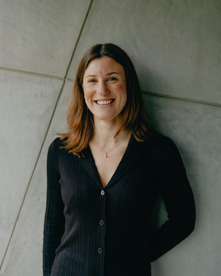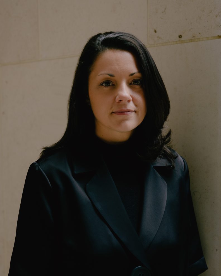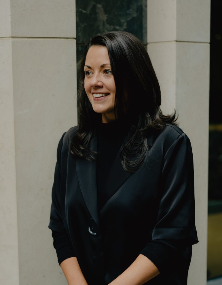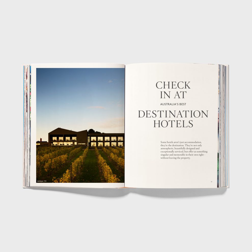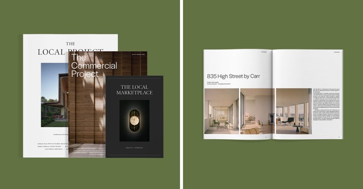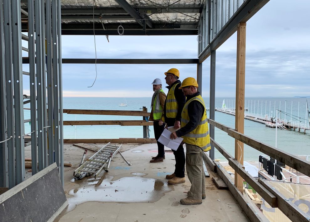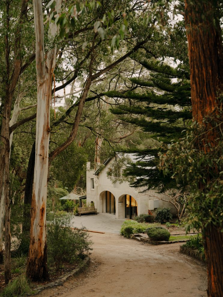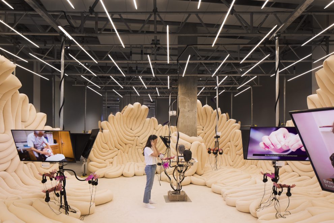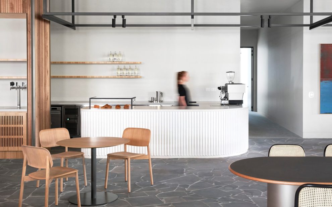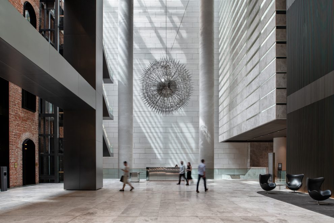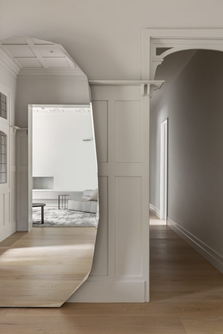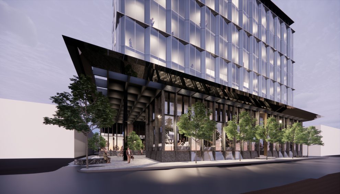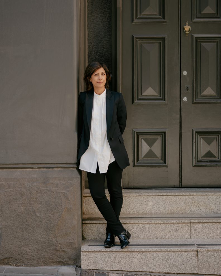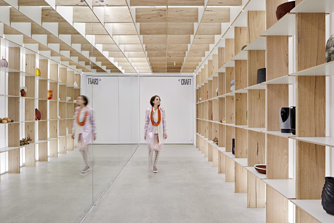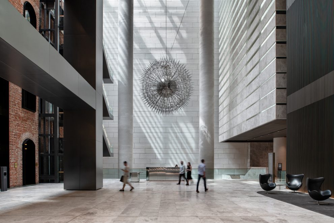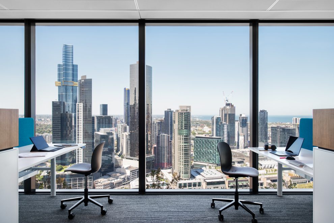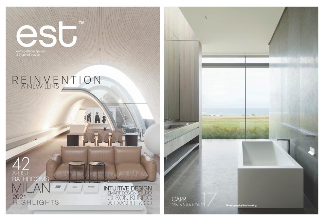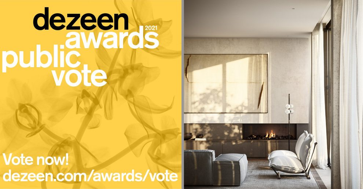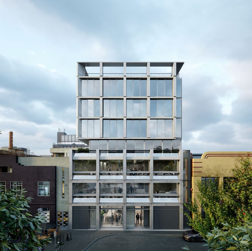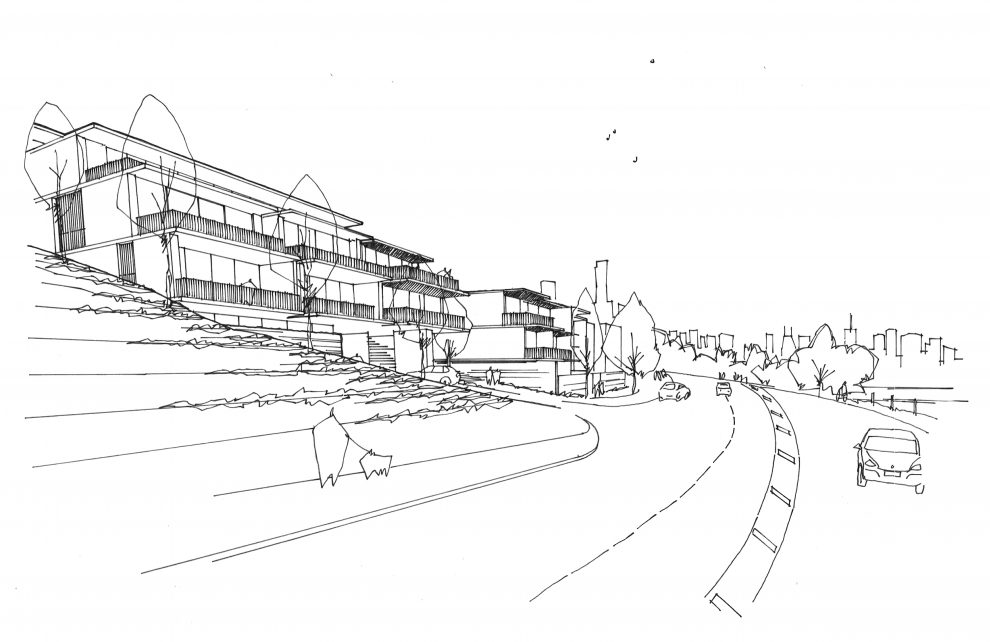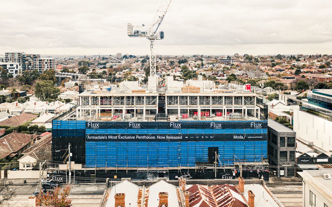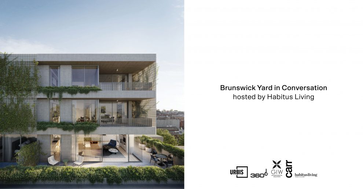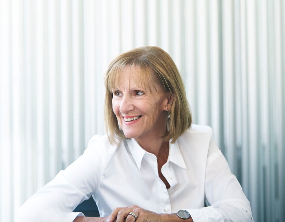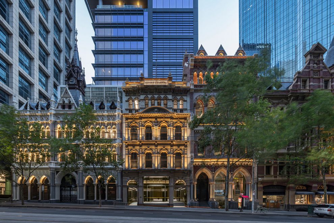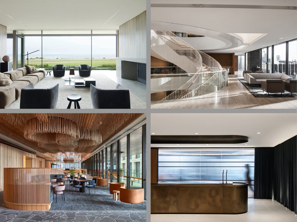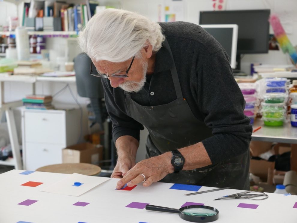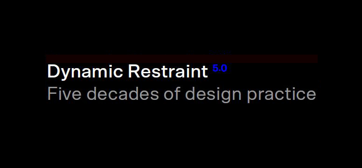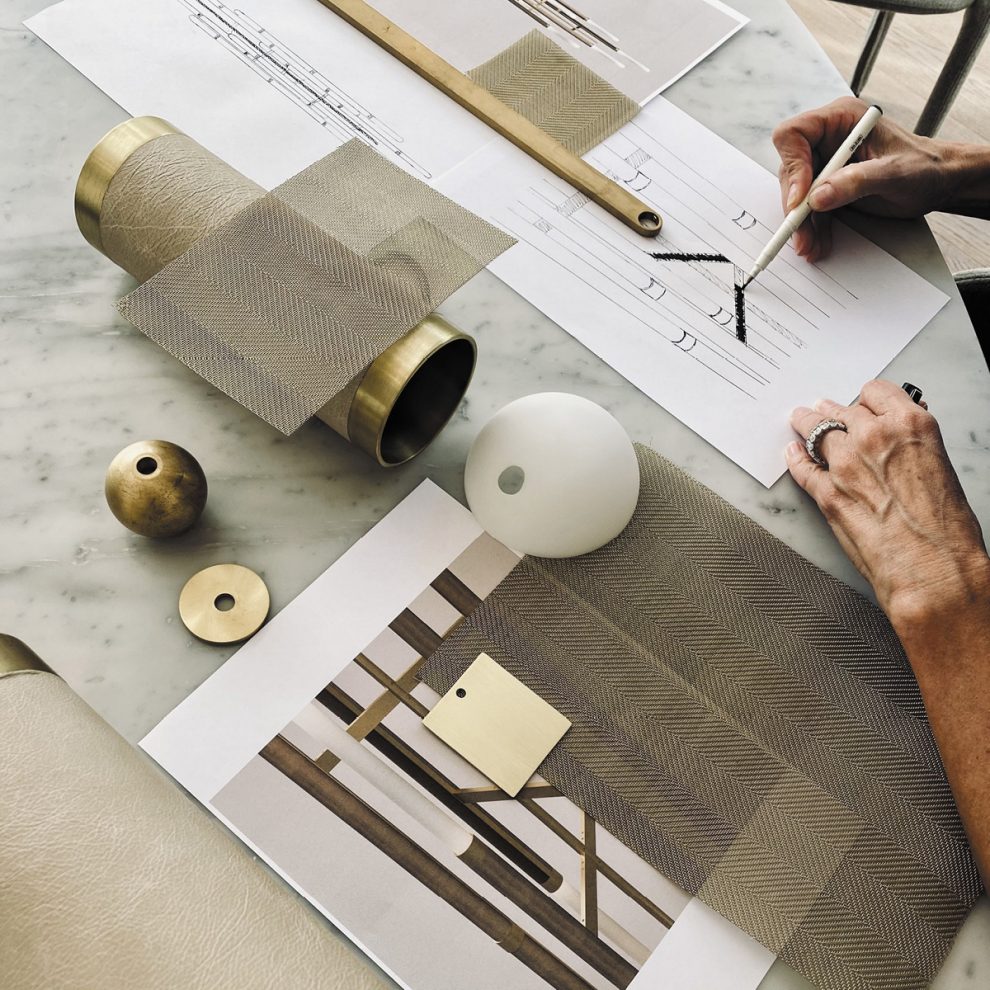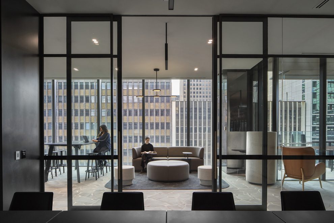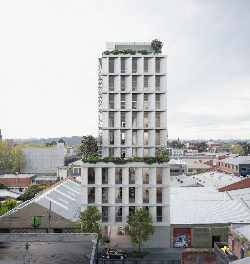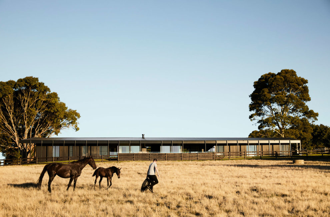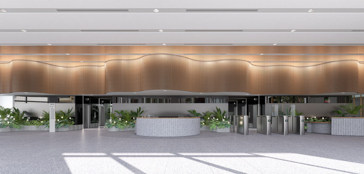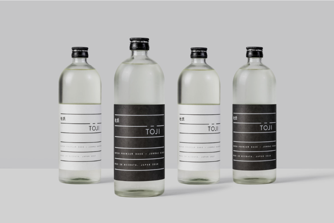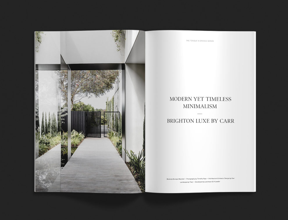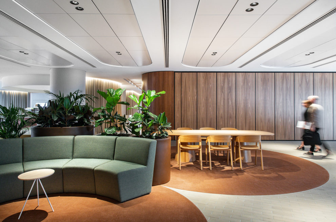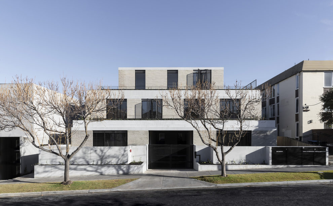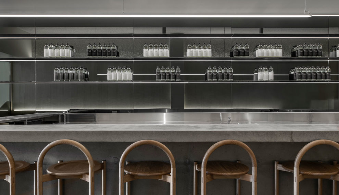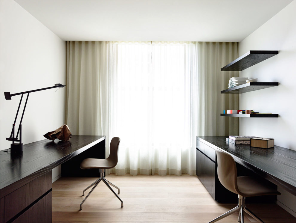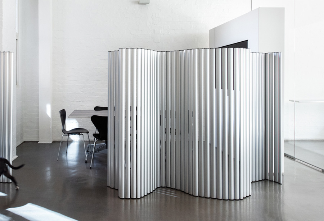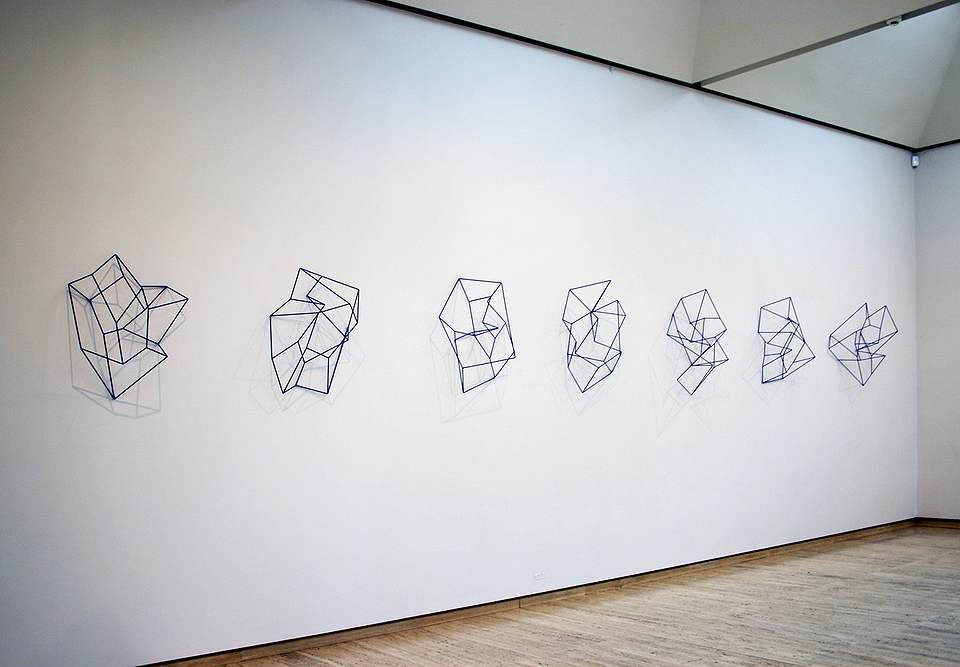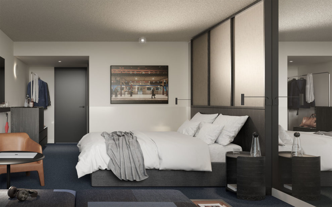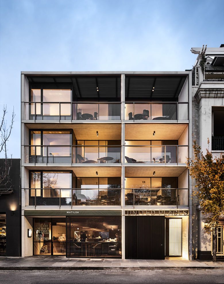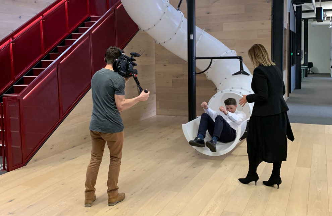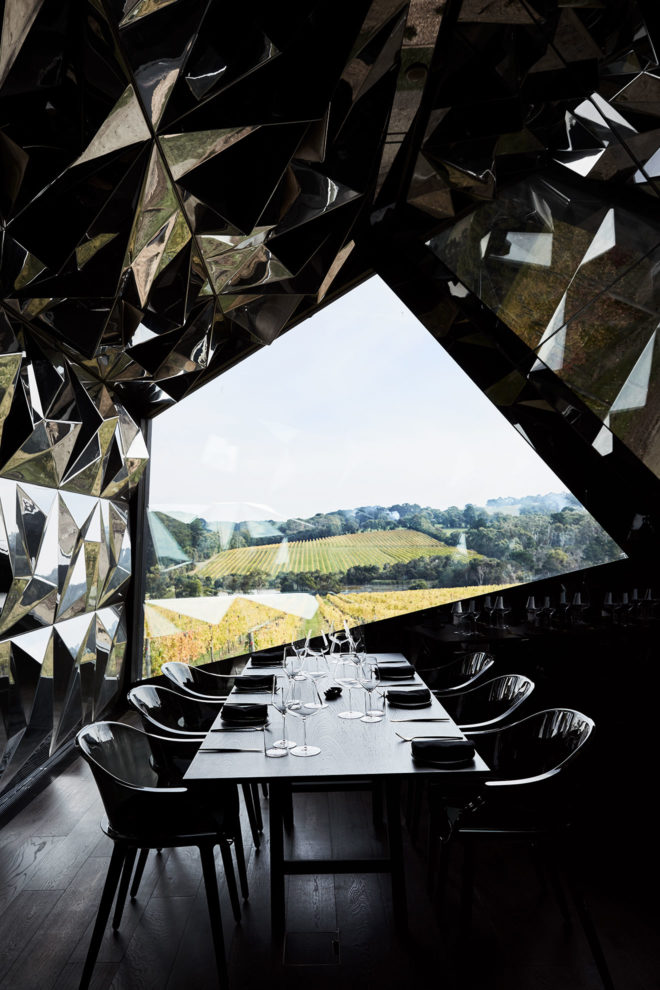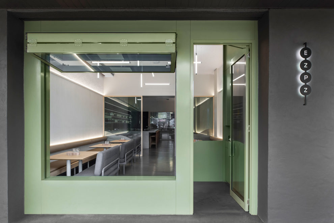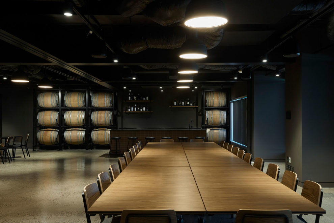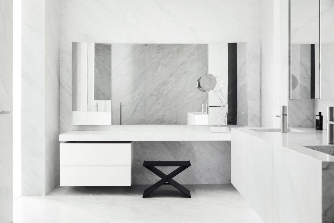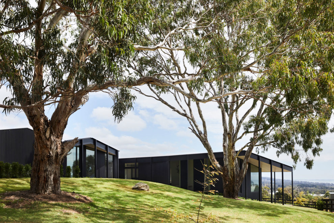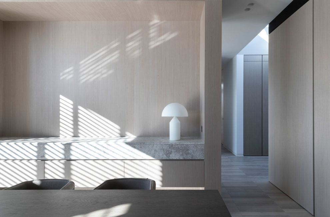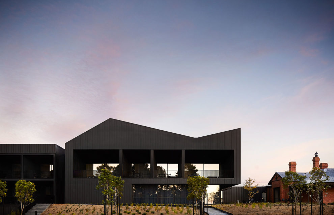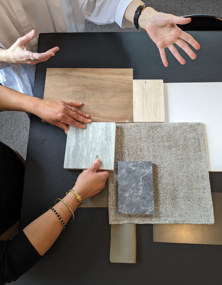
Recently completed by Carr, the new Salta Properties Head Office is a testament to the powerful interplay between a strategic briefing process and a robust design narrative. Giving weight to opposite ends of the spectrum of functionality and conviviality, our interior design reaches a harmonious equilibrium to ensure the Salta team and guests feel their best and achieve their potential while in the office.
Associate Director and Hospitality Designer Candice Bradley, and Commercial Interior Designer Sharon Sclarr, reveal how a layered workplace is key to achieving authentic aspirations for the company, team and community.
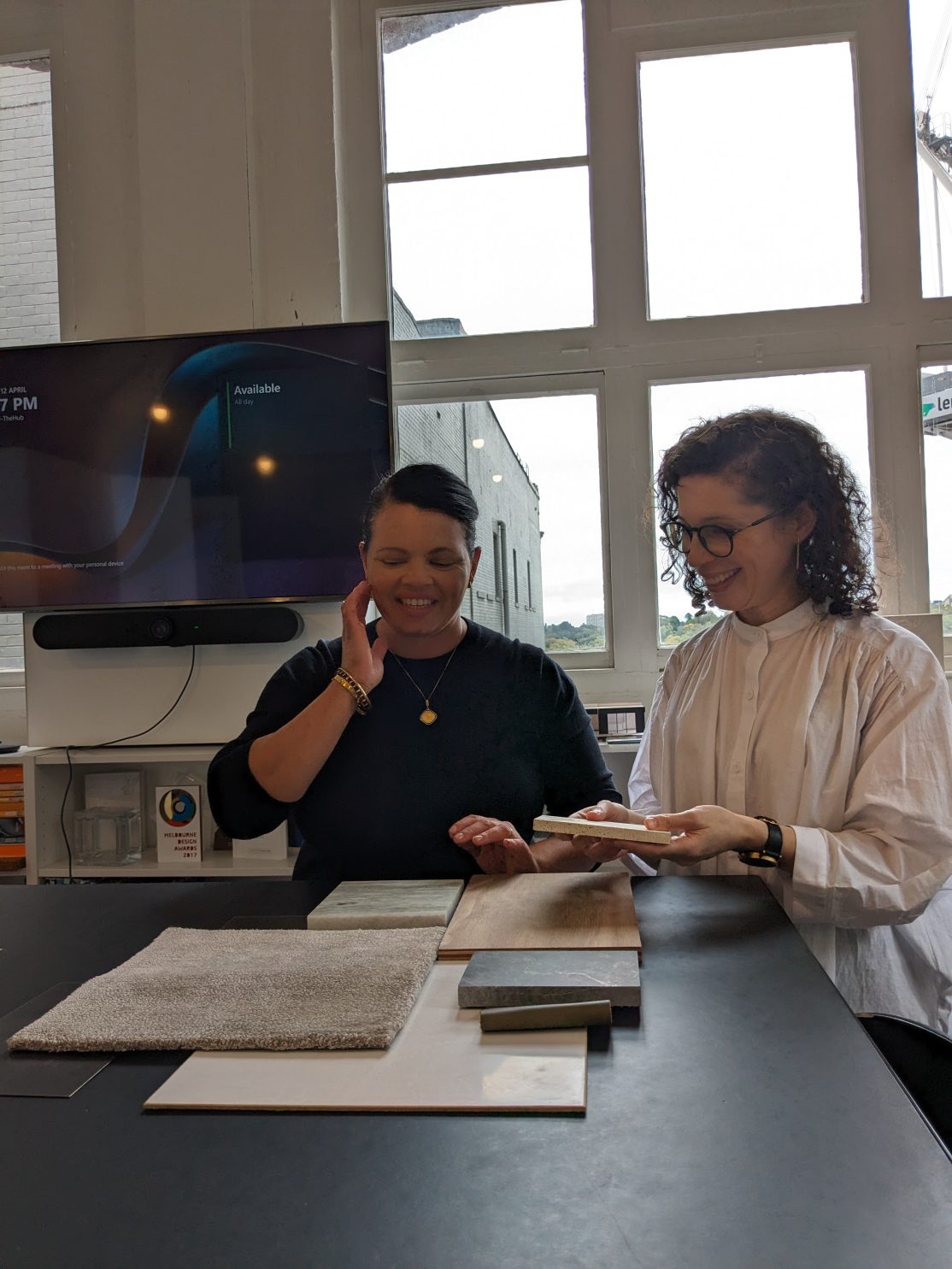
Asking the right questions
Understanding the traditional workplace model was no longer fit for purpose for the contemporary employee, Salta Properties engaged Carr to reflect and support the business’s growth in a new ‘future office’. As Sharon explains, “Carr used a series of engagement tools and workshops to uncover key business ethics, and through conversations across the Salta team, a similar commentary for a warm, humanistic environment emerged. It’s a real testament to Salta in how much it values its team and wanted to get it right.” The briefing process also highlights the functional constraints. This means the design is guided by certain requirements that justify each aesthetic choice or insertion, avoiding a superfluous outcome.
Branding is key
Our approach, like with any hospitality venue, involved translating the client’s unique identity and values into tangible design features that resonated with its brand narrative. “From the colour palette to the choice of materials, every aspect of the design was carefully curated to reflect the essence of Salta’s brand,” says Candice. “The overall design had subtle nods to the history, culture and mission, creating an environment that felt authentically theirs.”
The material palette was deliberately selected to patina well over time and in the context of adding a hospitality overlay, the choice of natural materials in warm timber tones and travertine stone embodies a sense of familiarity. The furniture items were selected for longevity and timeless appeal, encouraging a variety of spontaneous break-out spaces and areas to connect and socialise. “Similarly, travertine stone, with its imperfections and beauty, was chosen to elevate the overall aesthetic while retaining an approachable charm. The warm timber tones are a response to the client’s request for the space to evoke a sense of welcome and comfort akin to what you would experience when arriving at an international hotel”, Candice adds. The fireplace and beer tap in the communal area and kitchen further enhance this atmospheric theme.
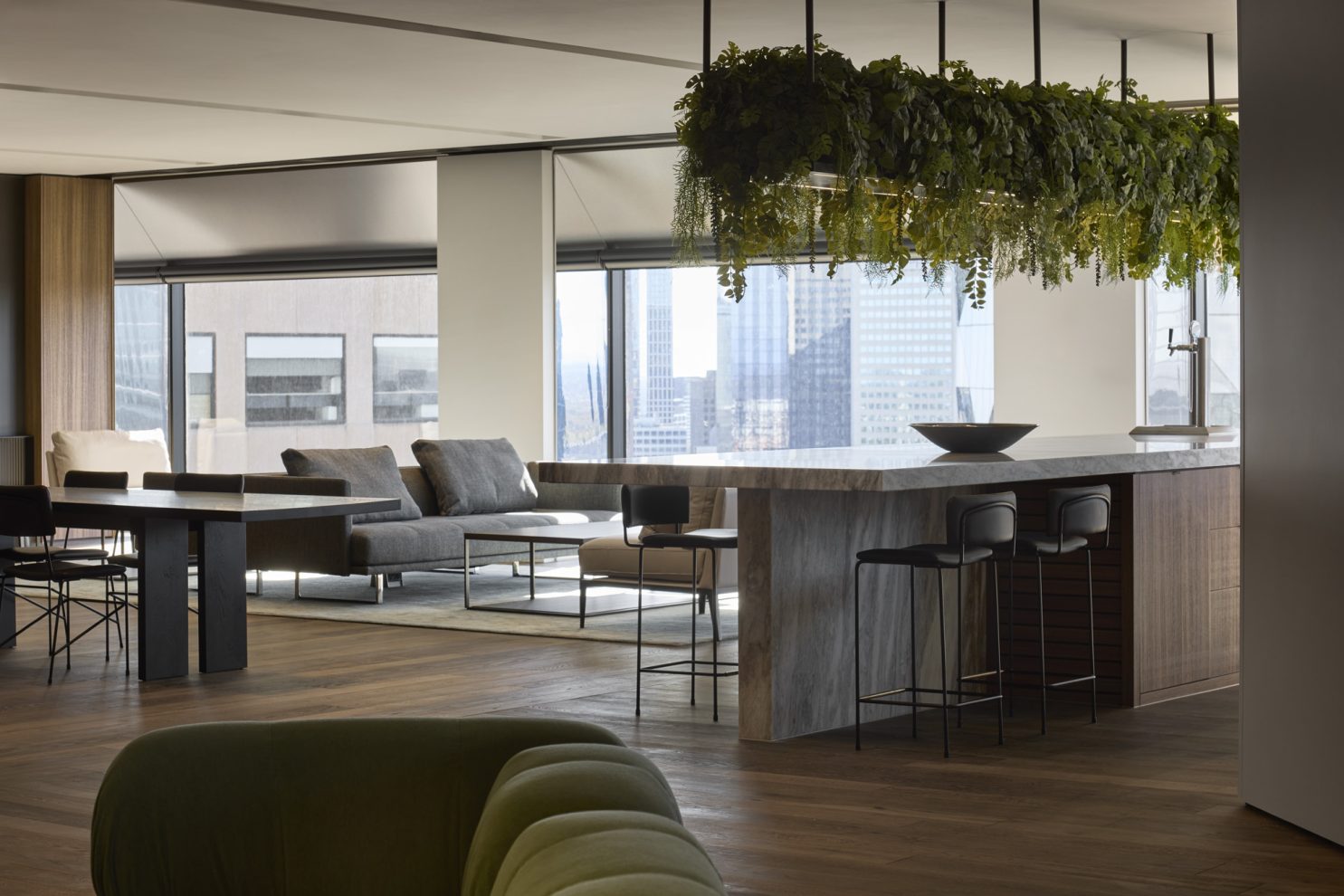
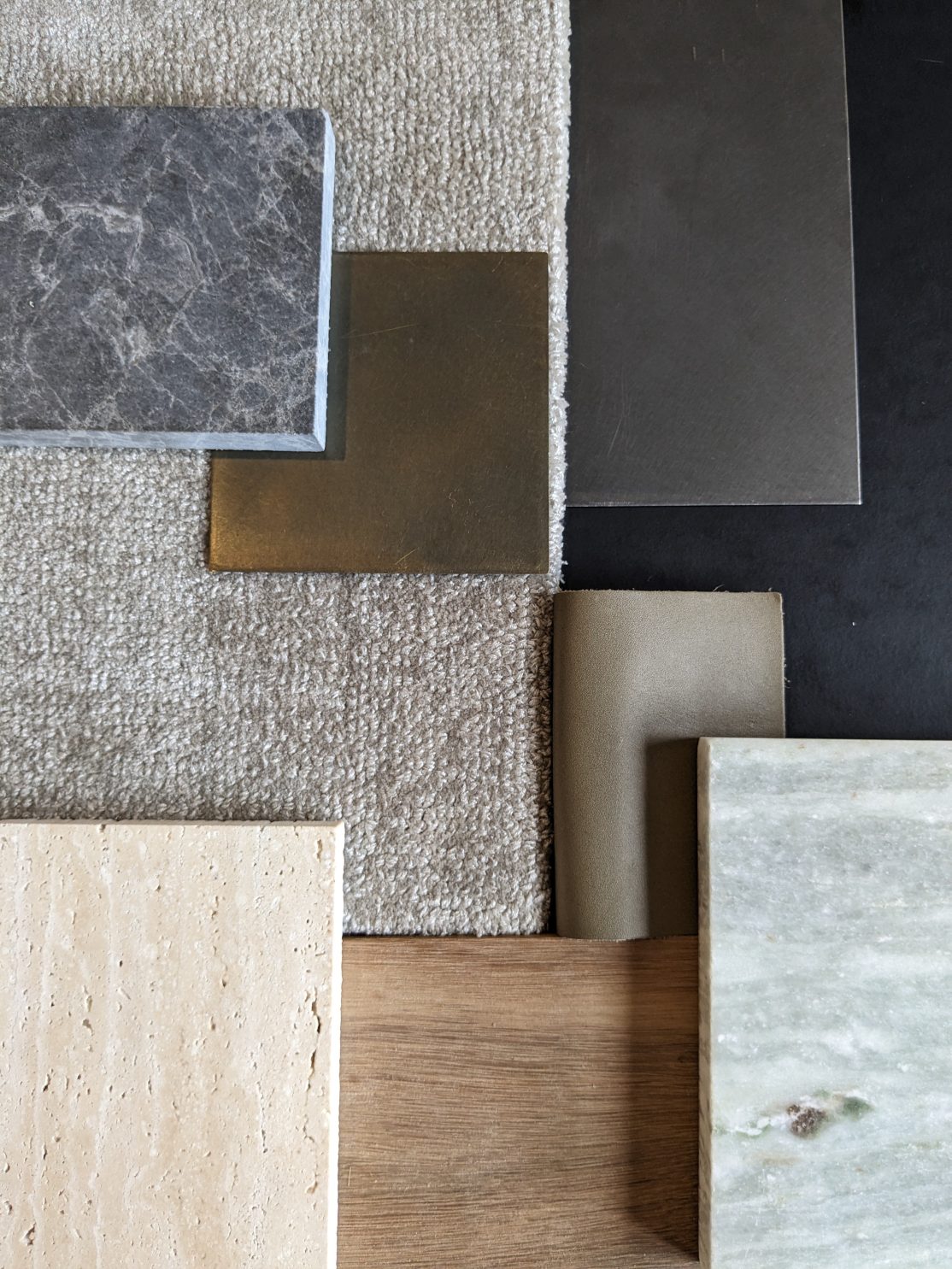
Changing appetite
The preference for layered workplaces isn’t exactly brand new, but it’s certainly grown in dominance. Sharon reflects on her time in the United States working in San Francisco where major tech companies are based. “About a decade ago, the tech industry shifted away from a traditional workplace style” she shares. “Even before COVID, companies valued the creation of ‘destination’ workplaces with break-out zones, spaces for respite, health and fun with a plethora of amenities not previously seen in the office. This was done to attract talent and foster a happier team.”
Other industries soon followed suit following the pandemic’s disruption of forced remote work. The realisation that people could work and collaborate in different settings meant the pre-pandemic office was no longer fit for purpose. And the results speak for themselves. As Sharon explains, “There have been studies that illustrate that diverse, people-centered spaces boost productivity, increase employee retention, overall well-being, and foster a happier workplace. The metrics show that workplaces like Salta’s do make a difference to how people operate and feel for the better.”
Opposites attract
With over 20 years of design practice, Candice has worked across a variety of international and national projects for global brands. The opportunity to use this expertise within the workplace sector working closely with Founding Principal Sue Carr and the commercial interiors team was a “nuanced process that required a deep understanding of both the functional requirements of an office and the experiential demands of hospitality environments,” she says.
Through research and strong client collaboration, our design implements innovative methods to integrate the comforts and hospitality-centric elements into office spaces, fostering a sense of community and well-being among employees. This fusion of the two sectors enhances the efficiency of the workplace and at the same time, creates environments that inspire creativity, participation and a sense of belonging.
Learn about universal design principles in the workplace with Associate Christian Grossi.
