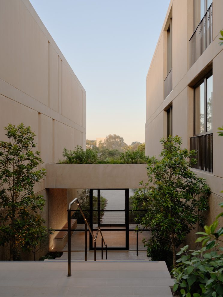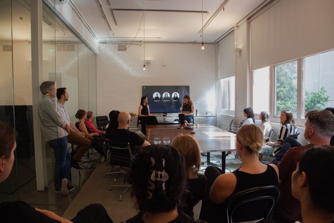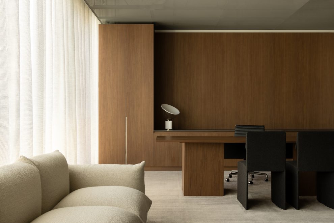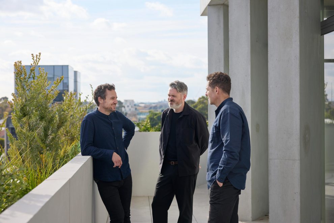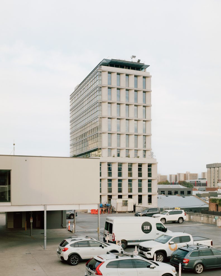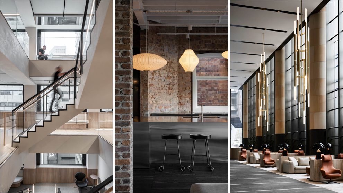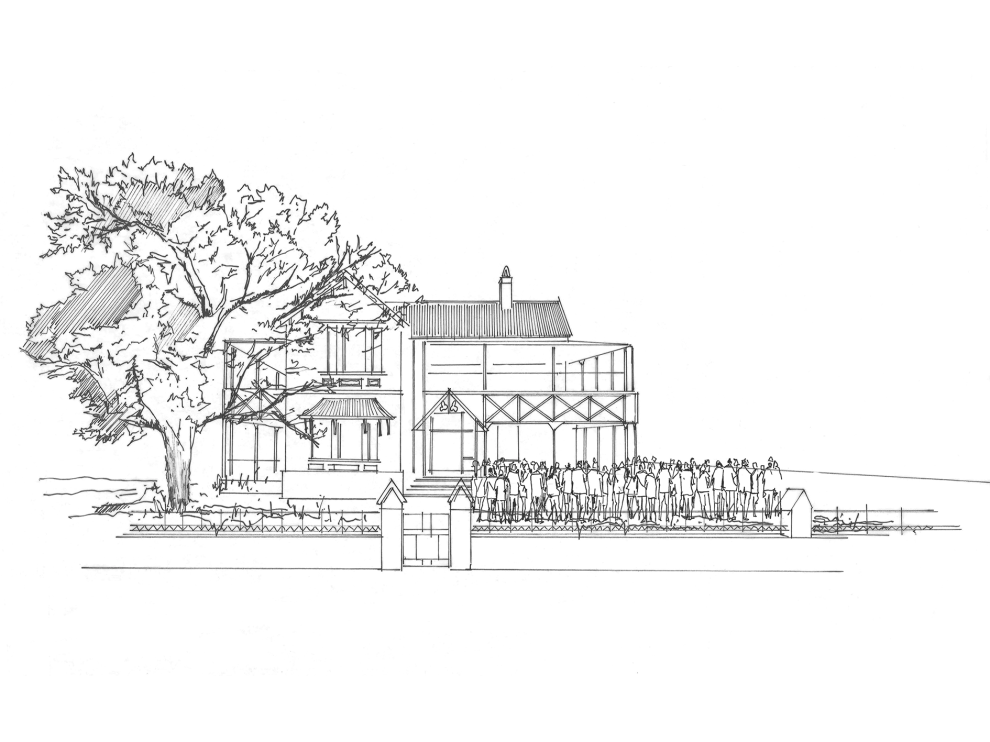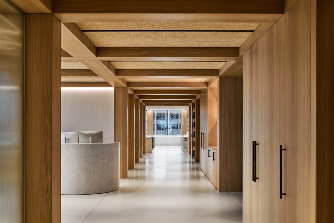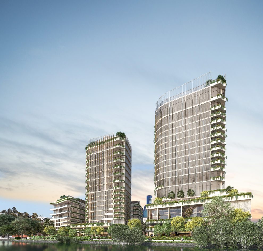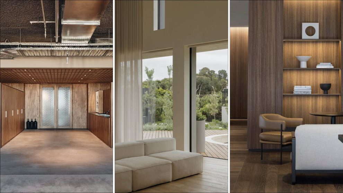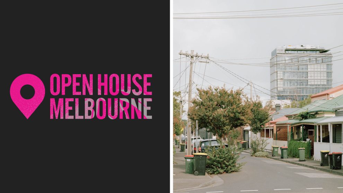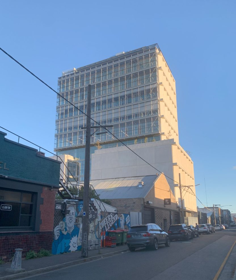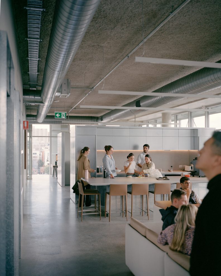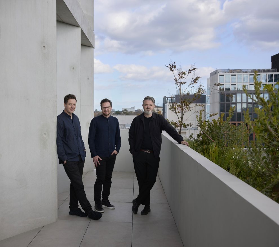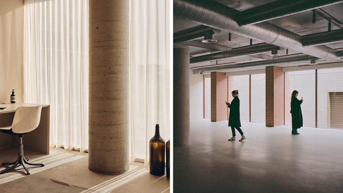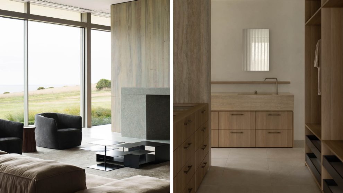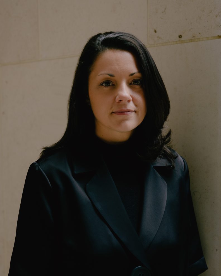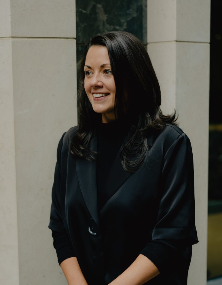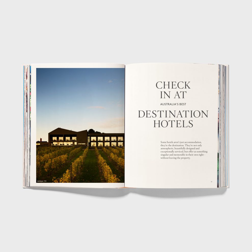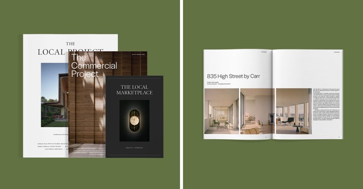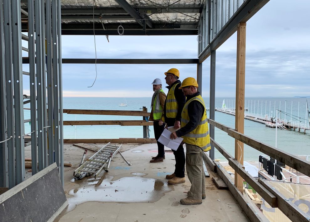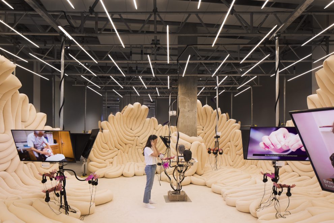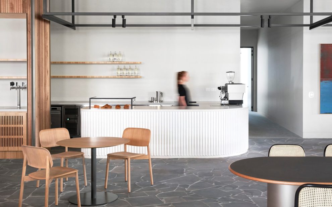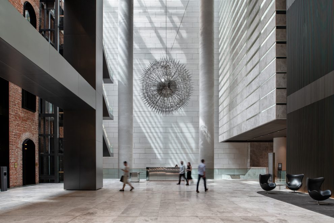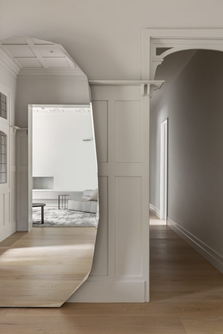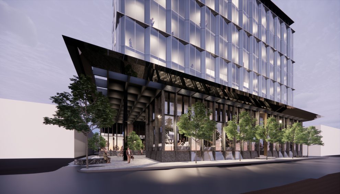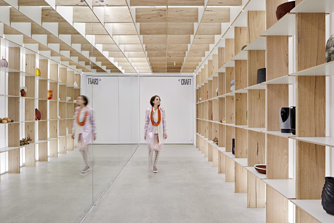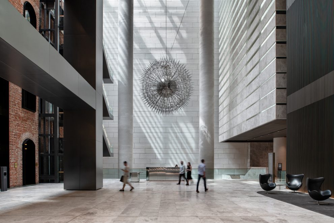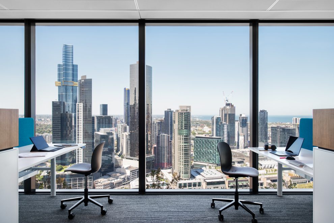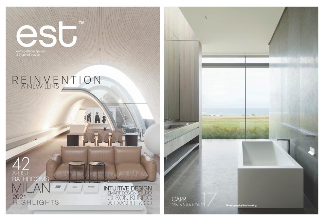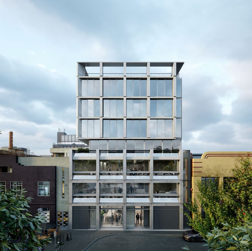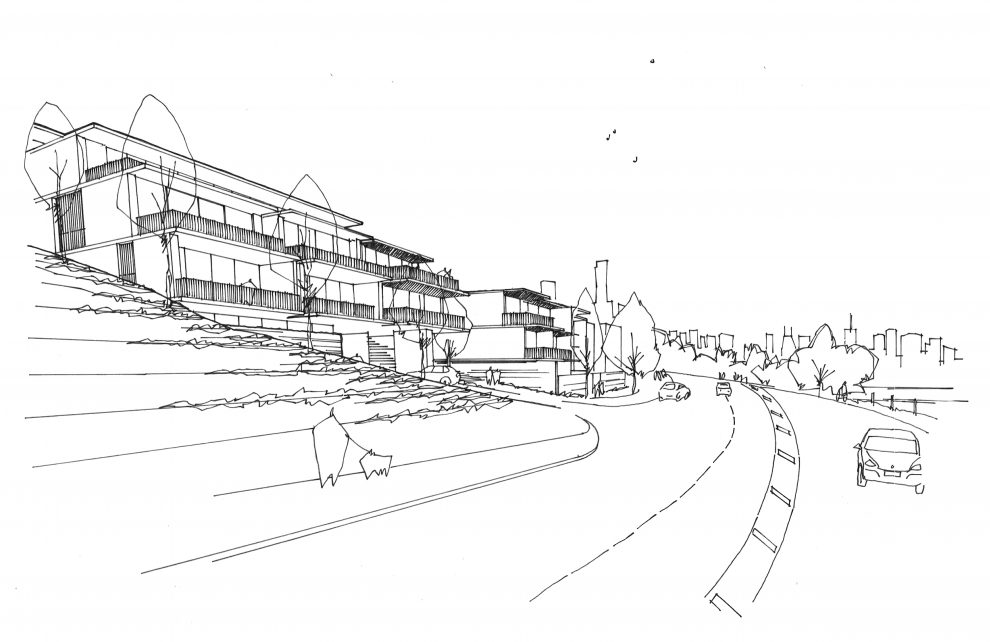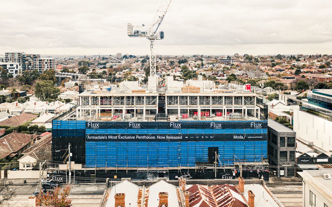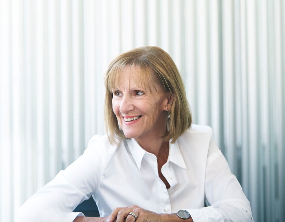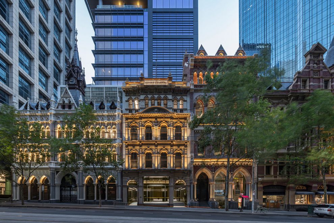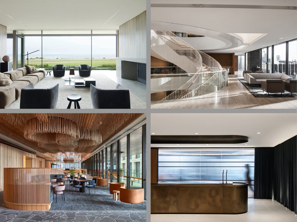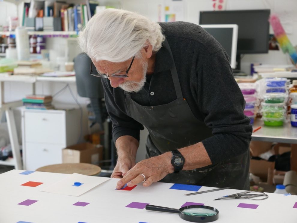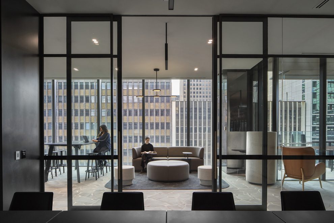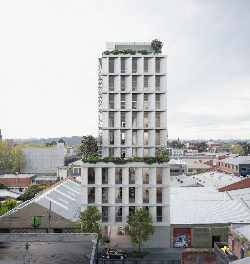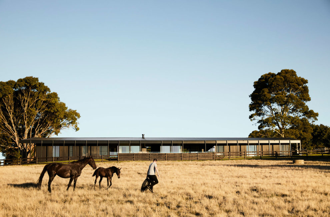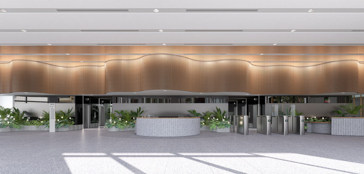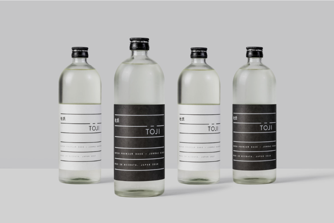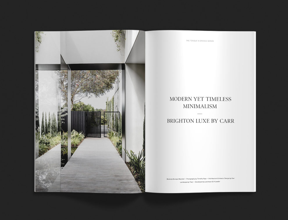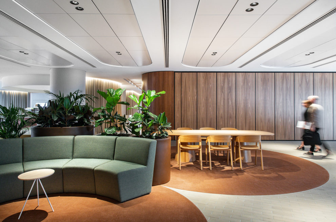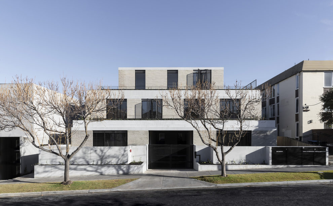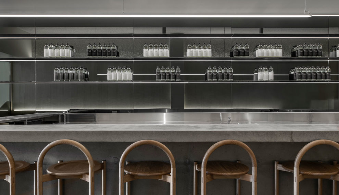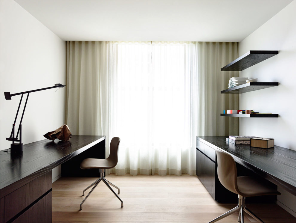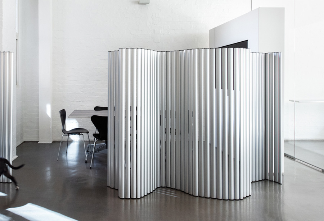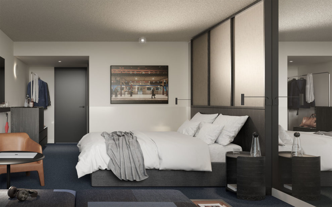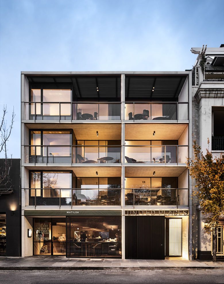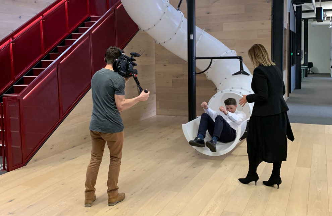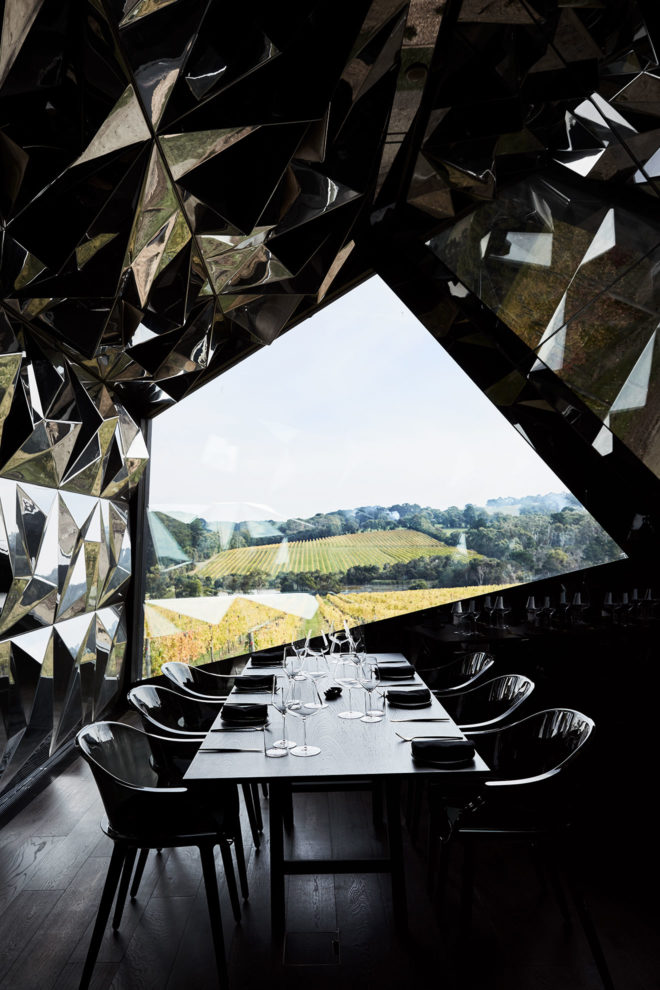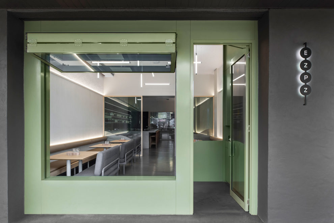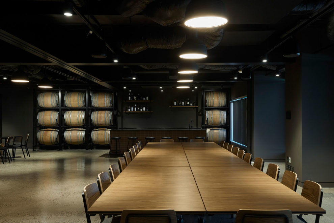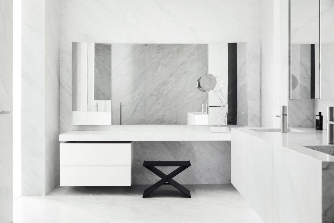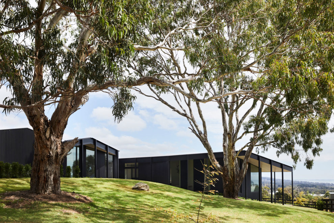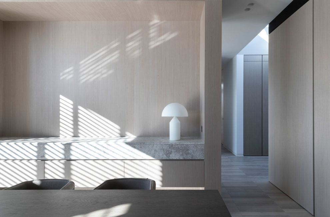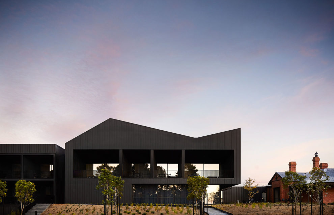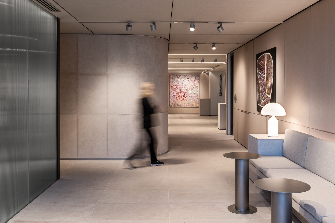
When assessing if your office is still suitable for your business – from a size or functionality perspective – it pays to look strategically within your own walls before opting to move elsewhere, Interior Designer Erin Uphill explains why.

Functions in team size alongside the changing nature of how we work are forcing many companies to consider their next office location. From more collaboration space, to work floors with more natural light and meeting rooms with adequate acoustic and VC capabilities. And while the default is often to relocate to a new location, at Carr, our team of commercial interior design specialists help our clients explore the feasibility of a range of options. This process involves assessing the space you’re currently in and seeing if your business’s current and future needs can be accommodated through refurbishing your current tenancy and interrogating how the spaces can work harder. This is particularly pertinent in today’s workplace climate, where flexible and agile spaces are vital in reinforcing the workplace as a social and collaborative destination. Interior Designer Erin Uphill talks through the processes Carr took with longstanding clients MinterEllison and their Adelaide workplace.
Prime location
For MinterEllison’s Adelaide workplace, their location was too good to move. As Erin explains, “Located in the Grenfell Centre in the heart of the Adelaide CBD, the location of MinterEllison’s existing tenancy has proven ideal for its client base and employees alike. Upon analysing the post-COVID trends of remote working within their team, it was determined that it wasn’t more space that was required, it was a more effective space. From a change management perspective, it was the most logical choice to stay and refurbish the existing space and align it with MinterEllison’s national premises goals.”
The process from here requires a thorough briefing stage, as all projects do, to adequately assess what changes are needed, and what business goals are being targeted.
Inclusion of open spaces
Today’s workforce is redefining how and where we work. This was no different for MinterEllison when assessing their Adelaide refurbishment. Erin explains, “Guided by its national strategy of operations that supports agile and flexible working – which is informed by its team’s overall preferences – MinterEllison’s Adelaide office refurbishment looked to take its existing floorplates, open them up and make them work harder.”
This led to a reduction in the amount of internally built forms – including a reduction of private offices – in favour of an open workplace that brings people out into shared spaces. While partners still retain private offices, the majority of the 145 workstations are now agile.
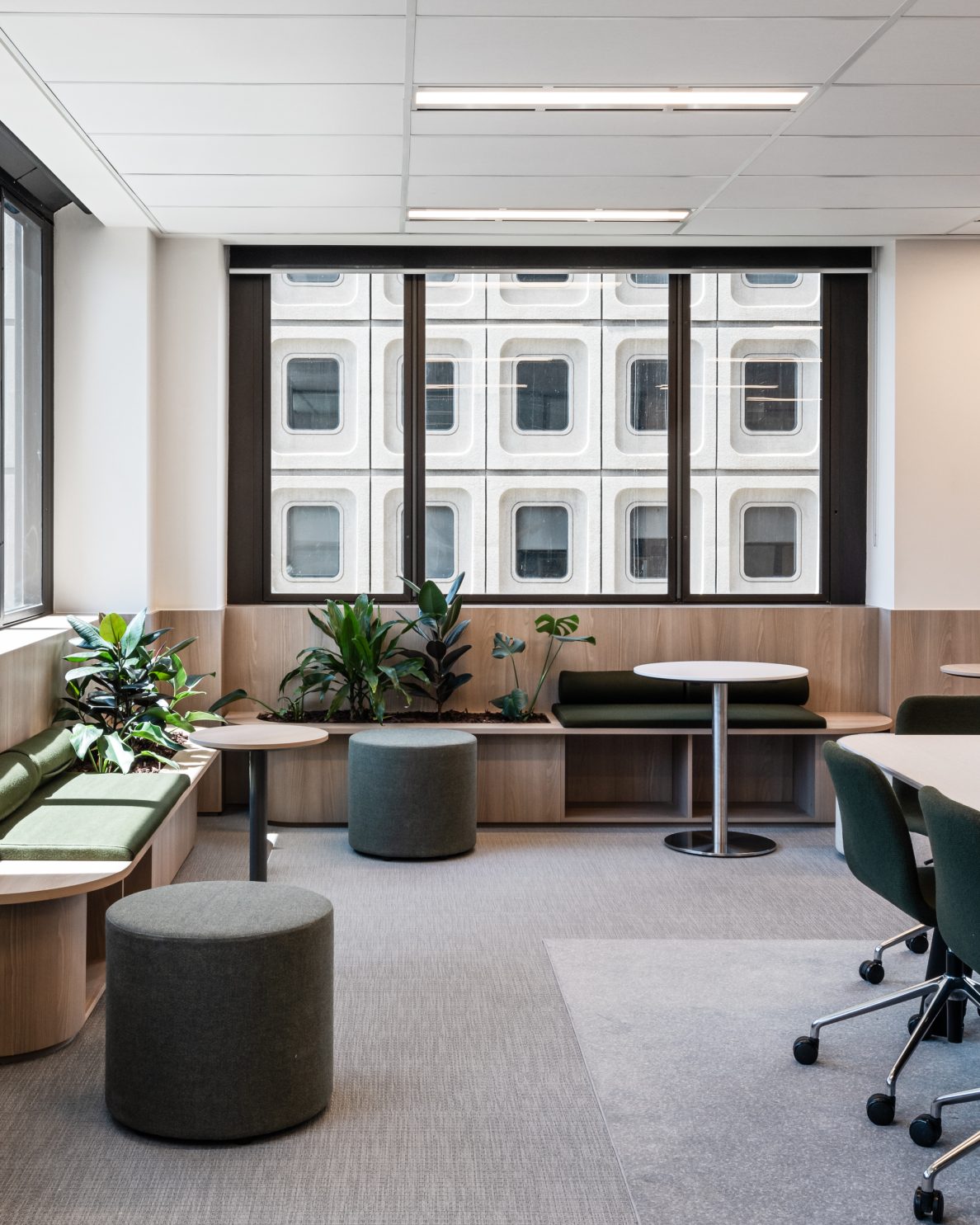
Guided by its national strategy of operations that supports agile and flexible working – which is informed by its team’s overall preferences – MinterEllison’s Adelaide office refurbishment looked to take its existing floorplates, open them up and make them work harder.”
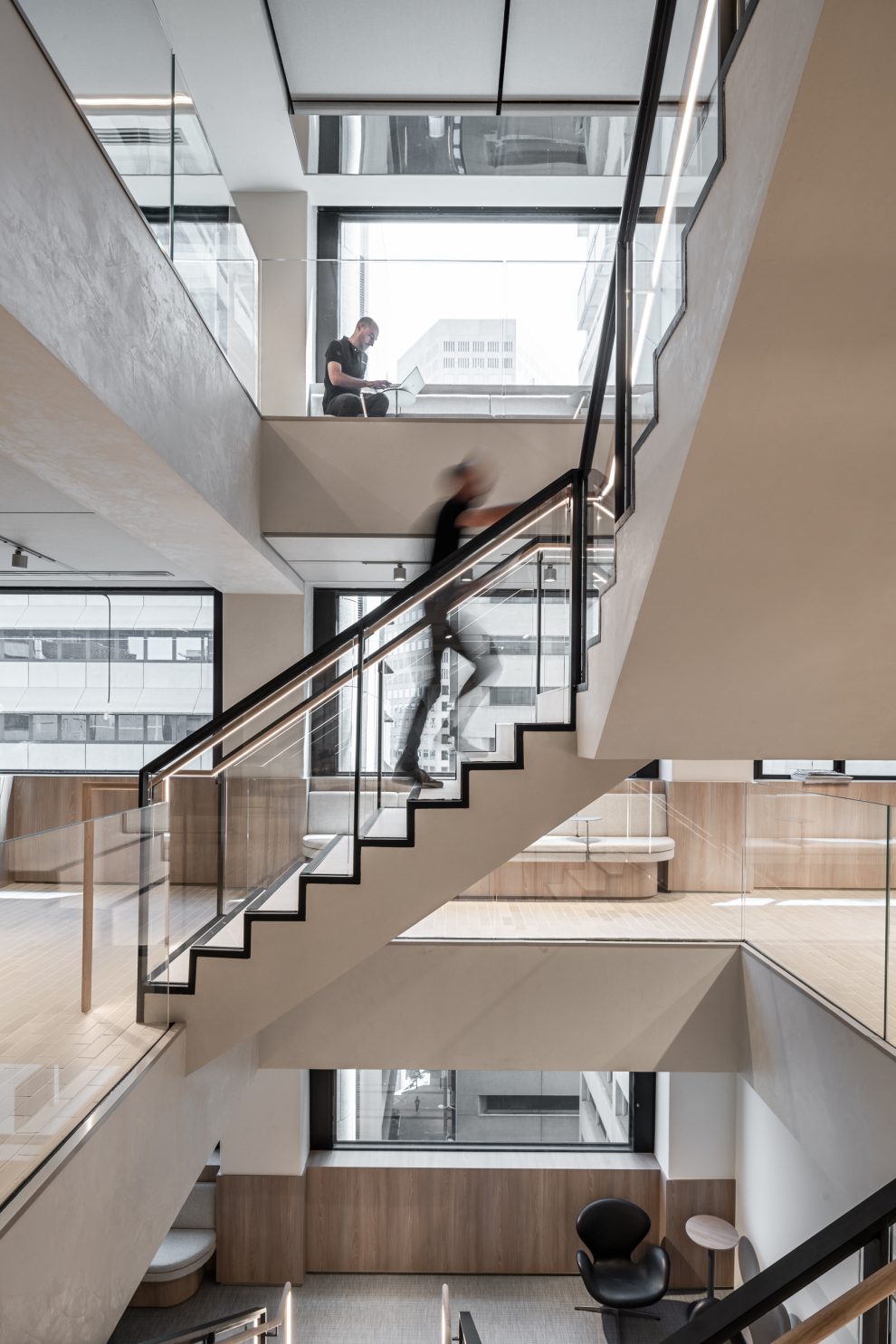
Dated building challenges
A common challenge with dated commercial buildings and bringing them up to contemporary standards are the tight slab clearances – essentially low ceiling heights for today’s standards. “For this project, the ceiling was lower than a typical office work floor. Our key challenge was to make the workplace feel open and light,” describes Erin.
Clever spatial planning saw Carr push the work zone to the centralised core of the floorplates, drawing open work zones closer to the natural light sources and external views; meanwhile, built forms requiring natural light, such as quiet focus rooms and VC meeting rooms were drawn back towards the core.
Erin also adds, “Inherently with the tight slab-to-slab clearance, there is a tight ceiling space for services and lighting.” This solution relies on involving services coordination early on to make sure the design intent can be implemented within the limited existing cavity space.
Key advice
One of the main hurdles our clients face when taking this route is effective change management. “For MinterEllison’s Adelaide refurbishment, we implemented a staging of works that allowed the business to operate effectively around the project,” Erin adds, “working closely with the builder and premises project manager, the staging of works followed a clear course of action that worked smoothly to keep our build program on track and reduce disruption for internal operations.”
Effective program management is a tedious task and can be easily disrupted by the delay of trades and supplies. Where possible, procuring local trades, suppliers and materials is advantageous for multiple reasons, from program to budget that contribute to the project’s overall risk. Erin shares that for MinterEllison’s Adelaide workplace, local procurement, local materials, and local furniture was key to making sure the project ran on time.
Erin also advises ensuring your team of consultants is engaged as early as possible, “By having your services and structural consultants involved early into the design phase, they are able to understand the existing conditions and make recommendations early on and influence the design direction from a holistic perspective.”
The refurbishment of MinterEllison’s workplace is an exercise in problem-solving for current and future needs. By repurposing underutilised workstations or spaces, the evolved area can work more effectively for longer.
Read more about how MinterEllison’s new workplace pays homage to its surrounding context with framed views and interior references through materiality and form















