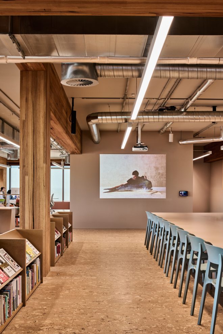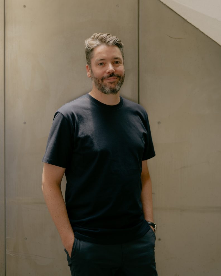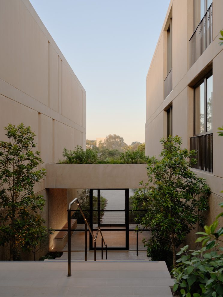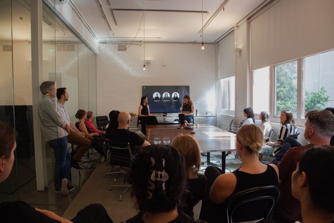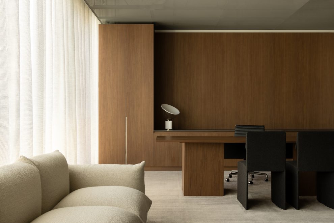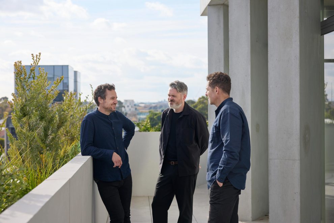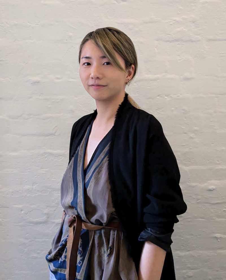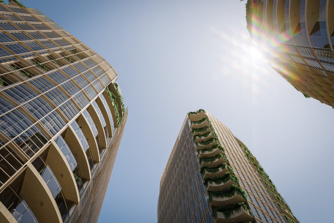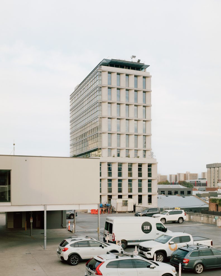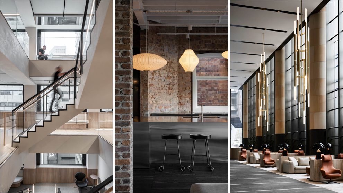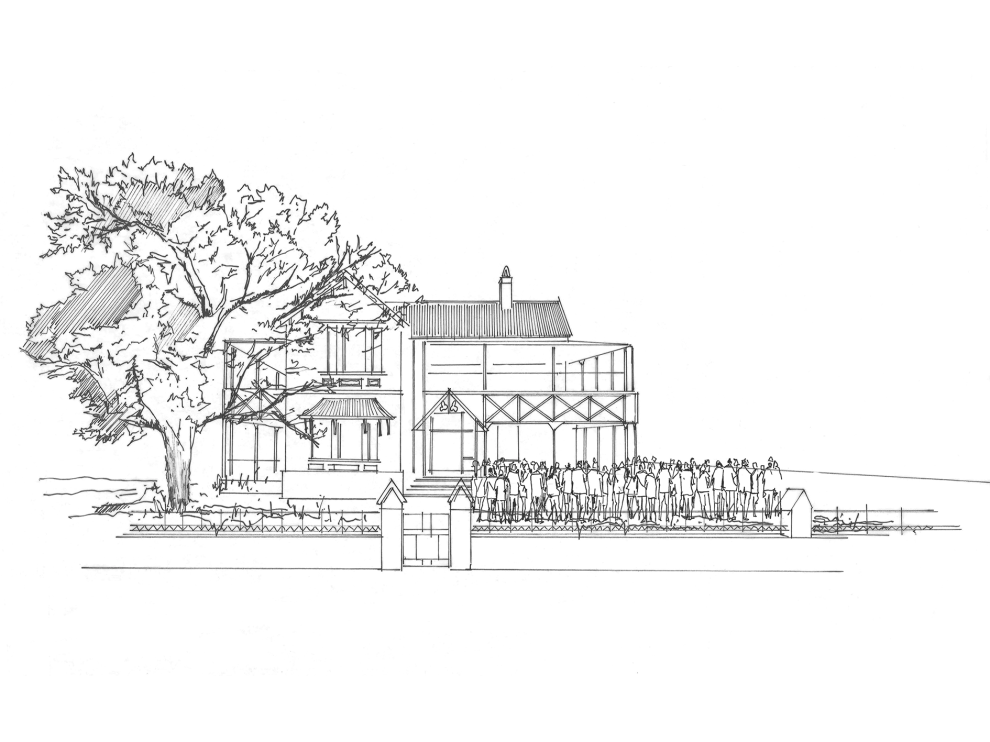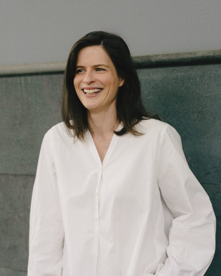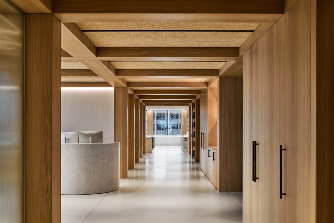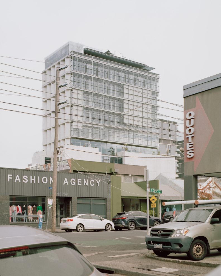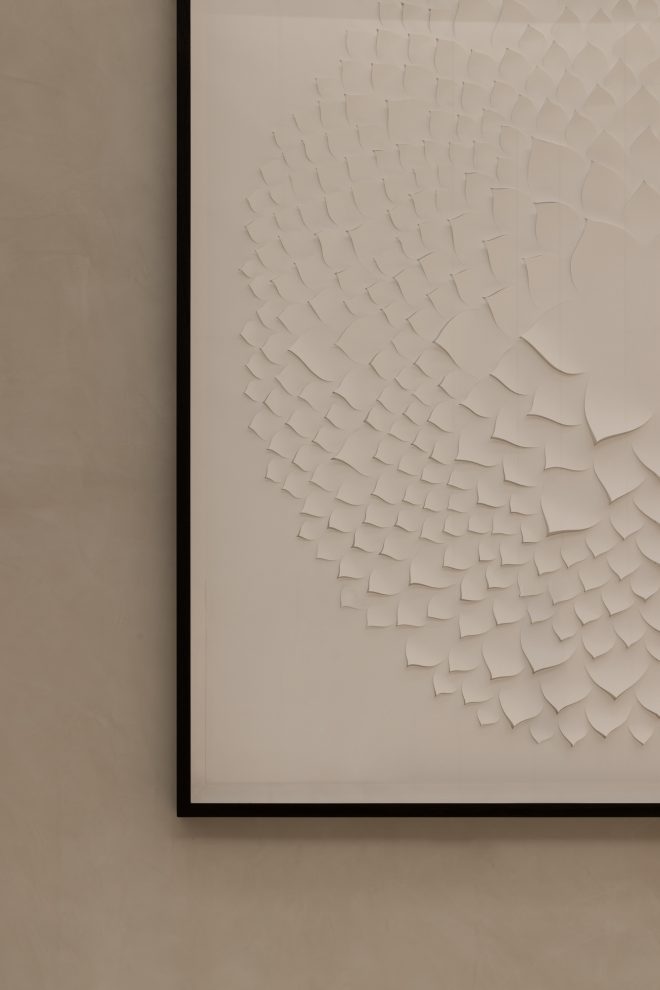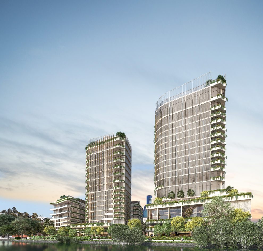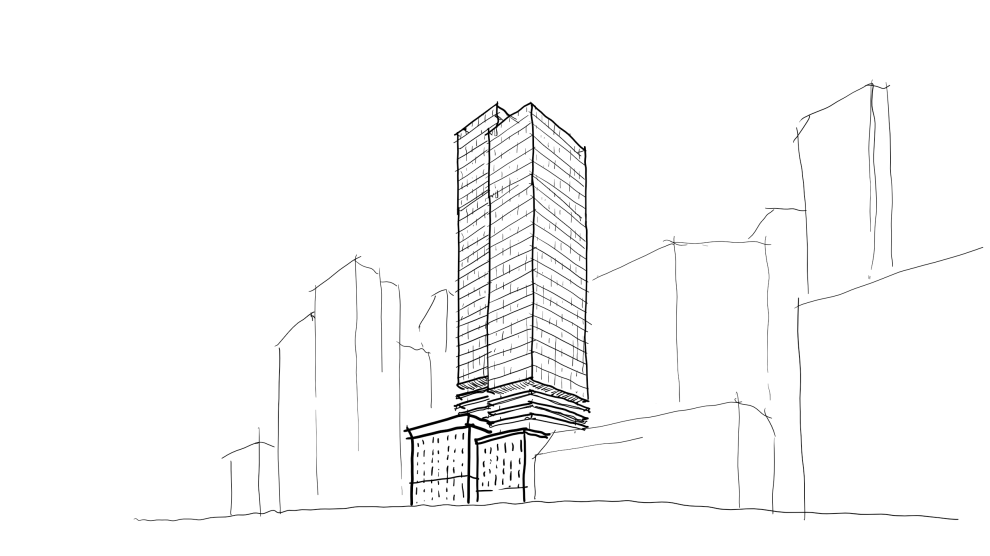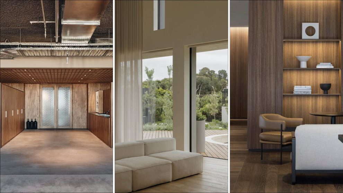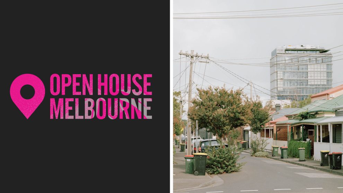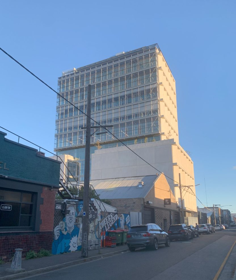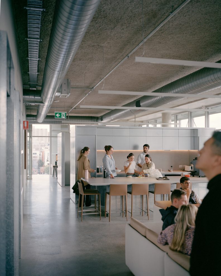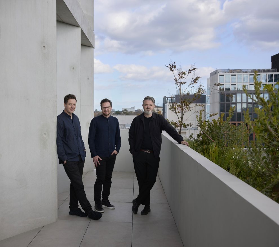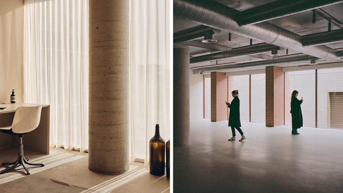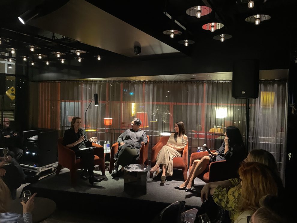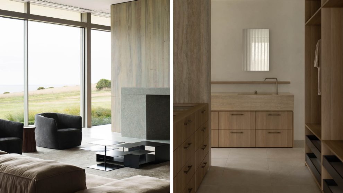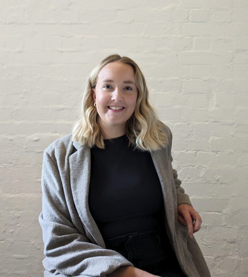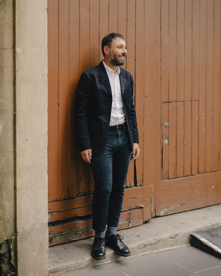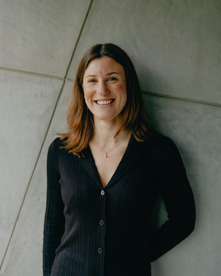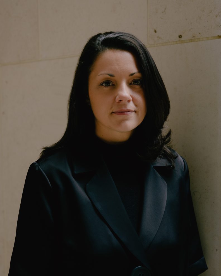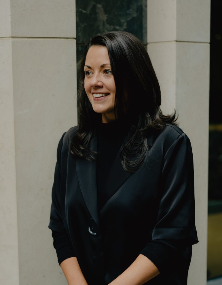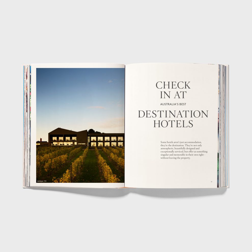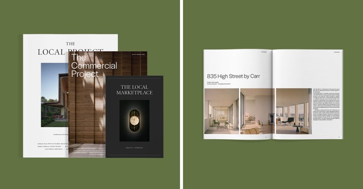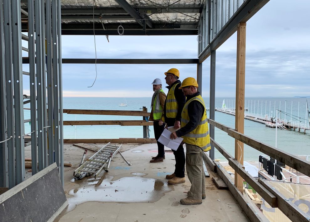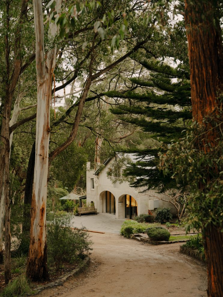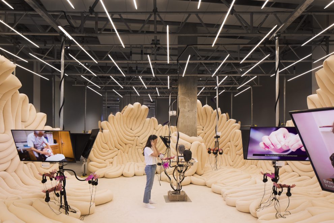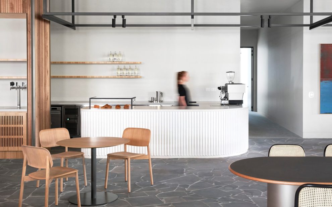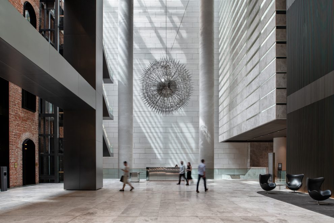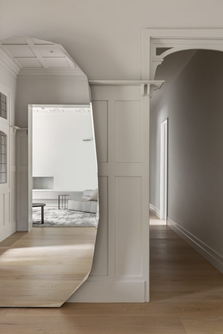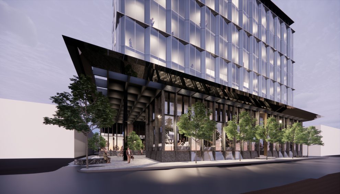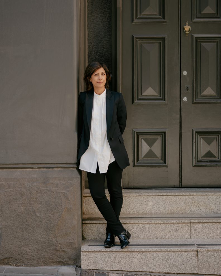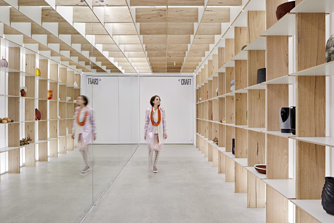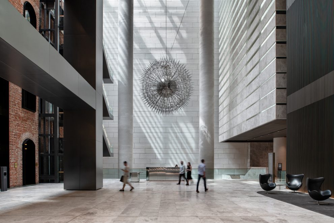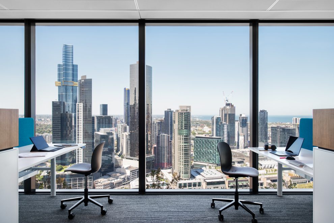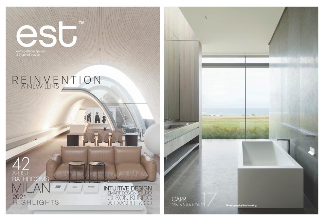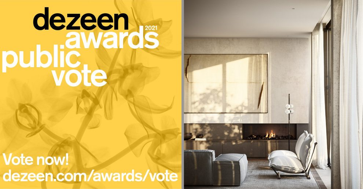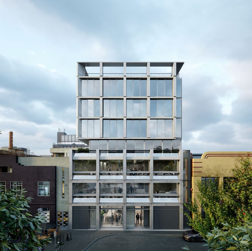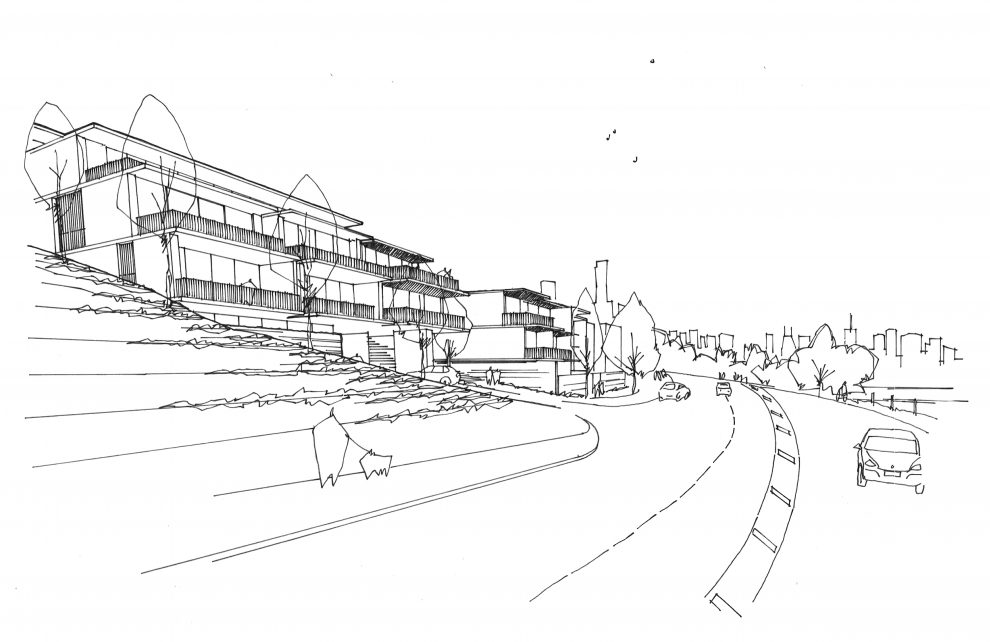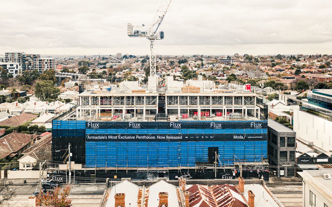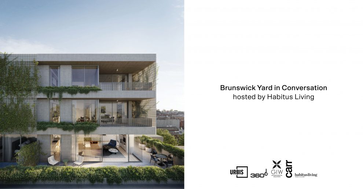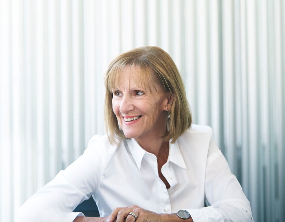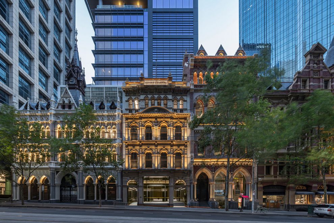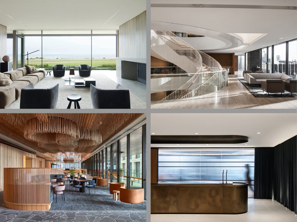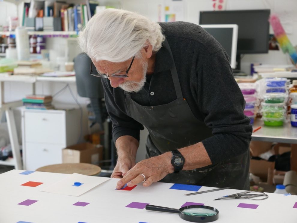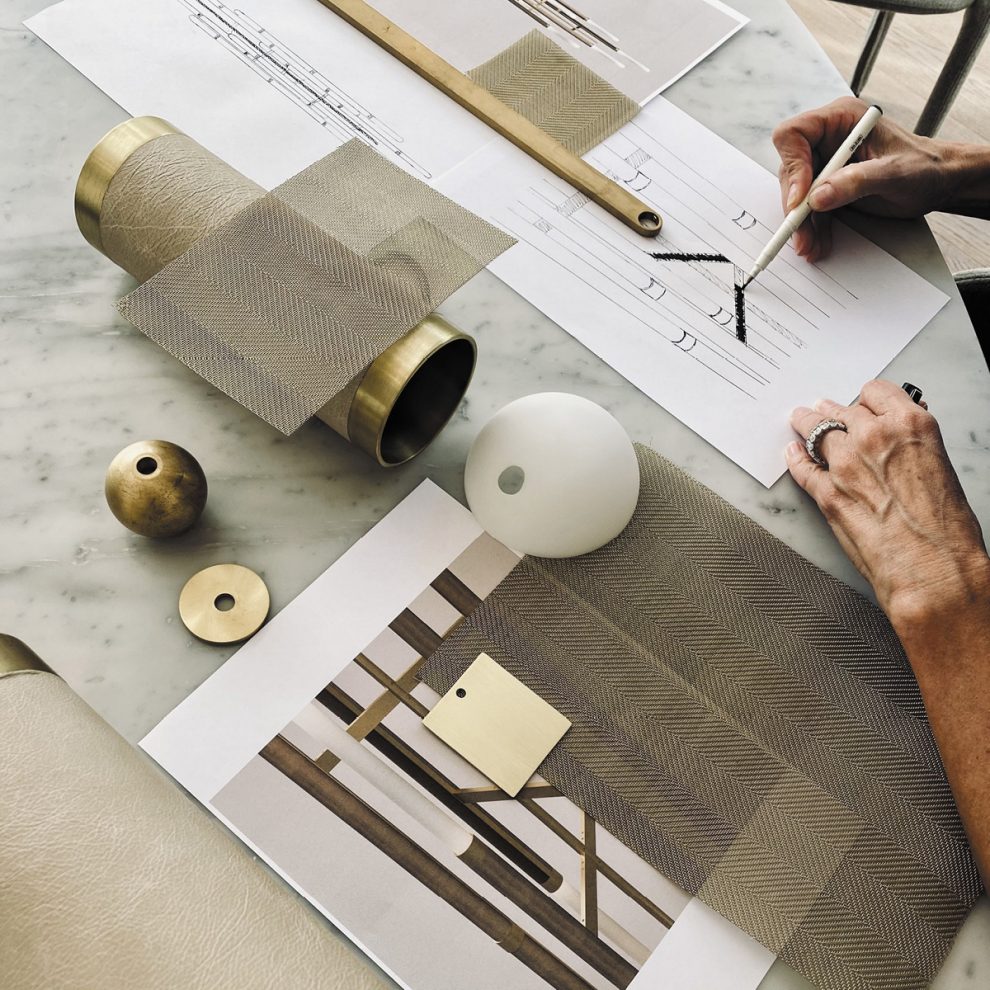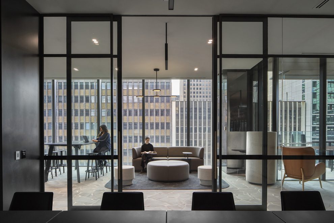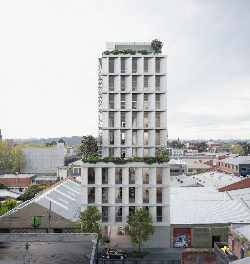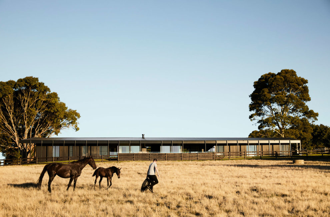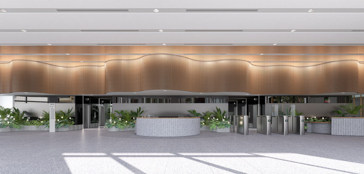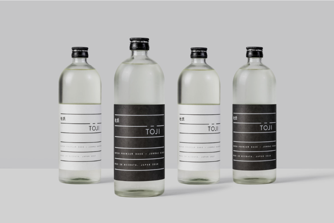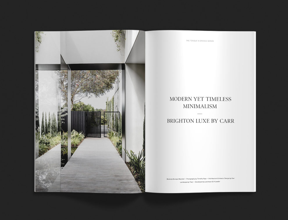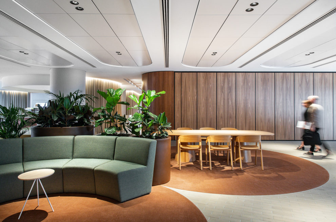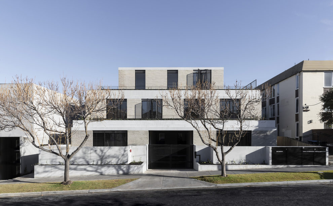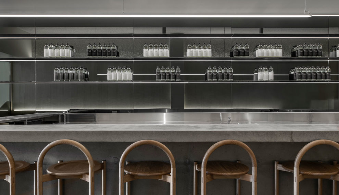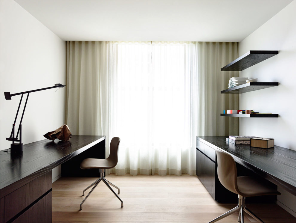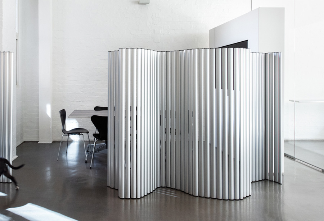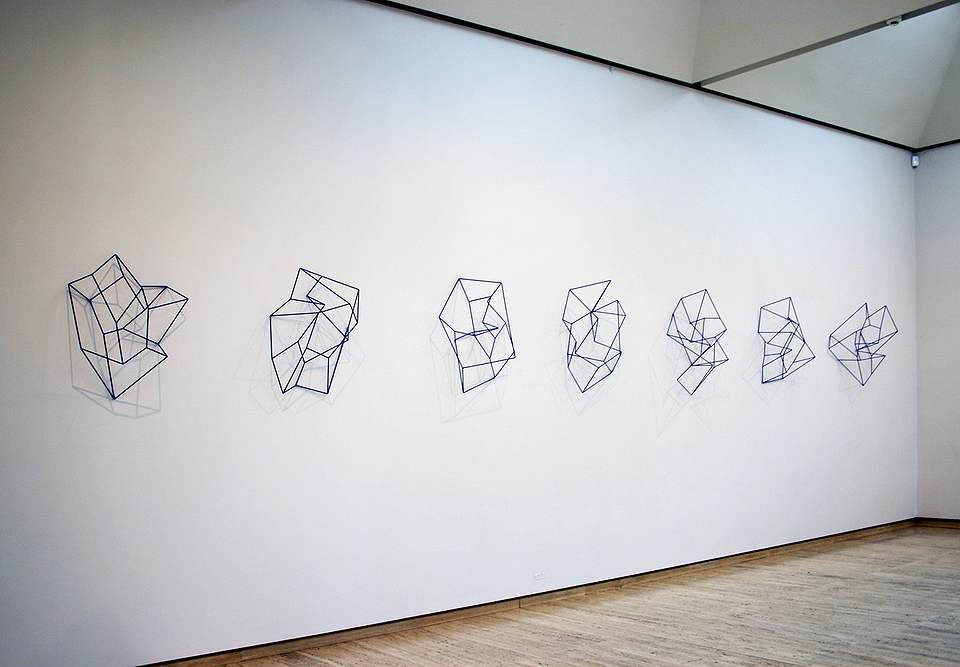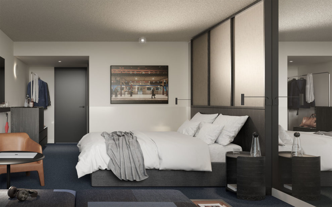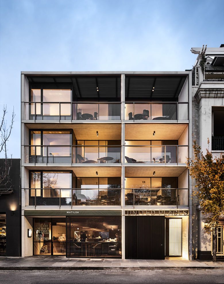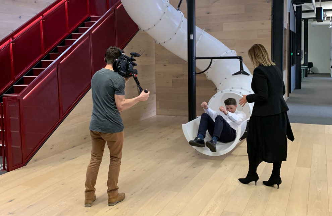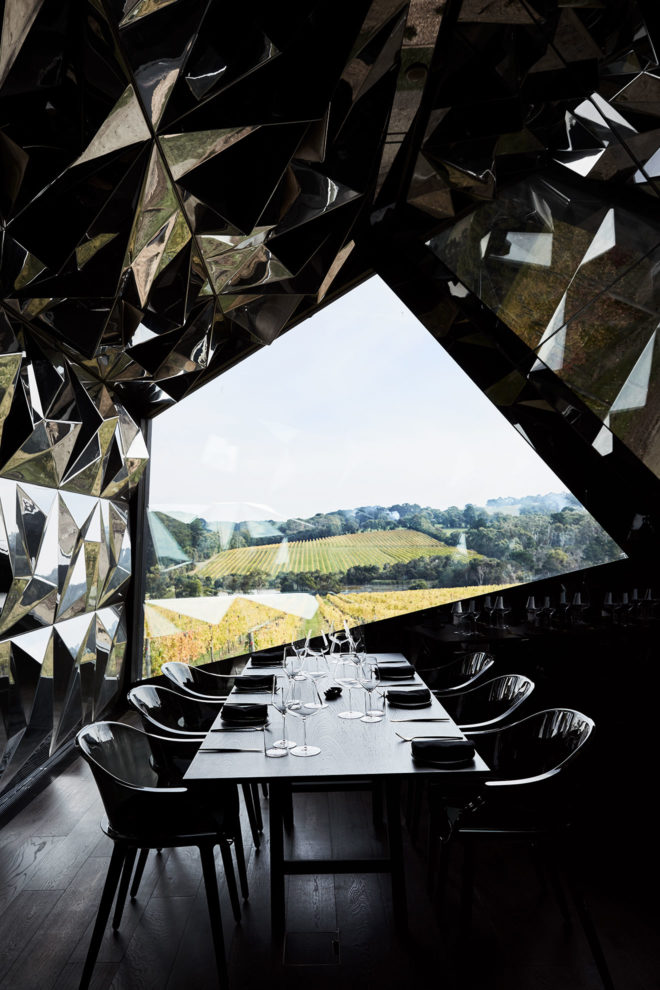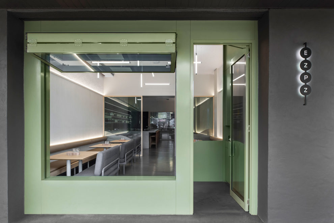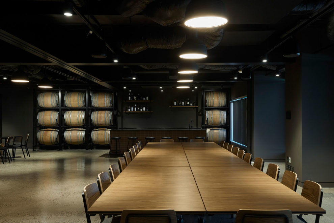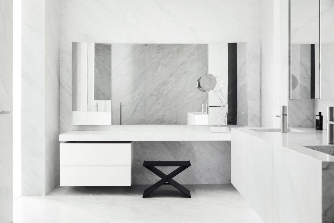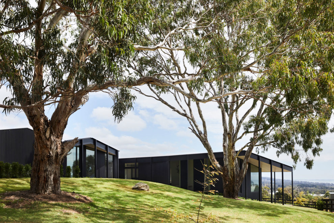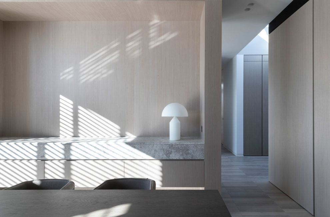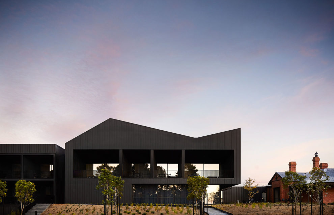
Since joining Carr in early 2022, Graduate Interior Designer Samantha Woodfield has enthusiastically soaked up and applied the professional insight of the studio into her academic studies. With university completed and now a full-time member of the team, let’s touch base with Samantha to see how she’s going!
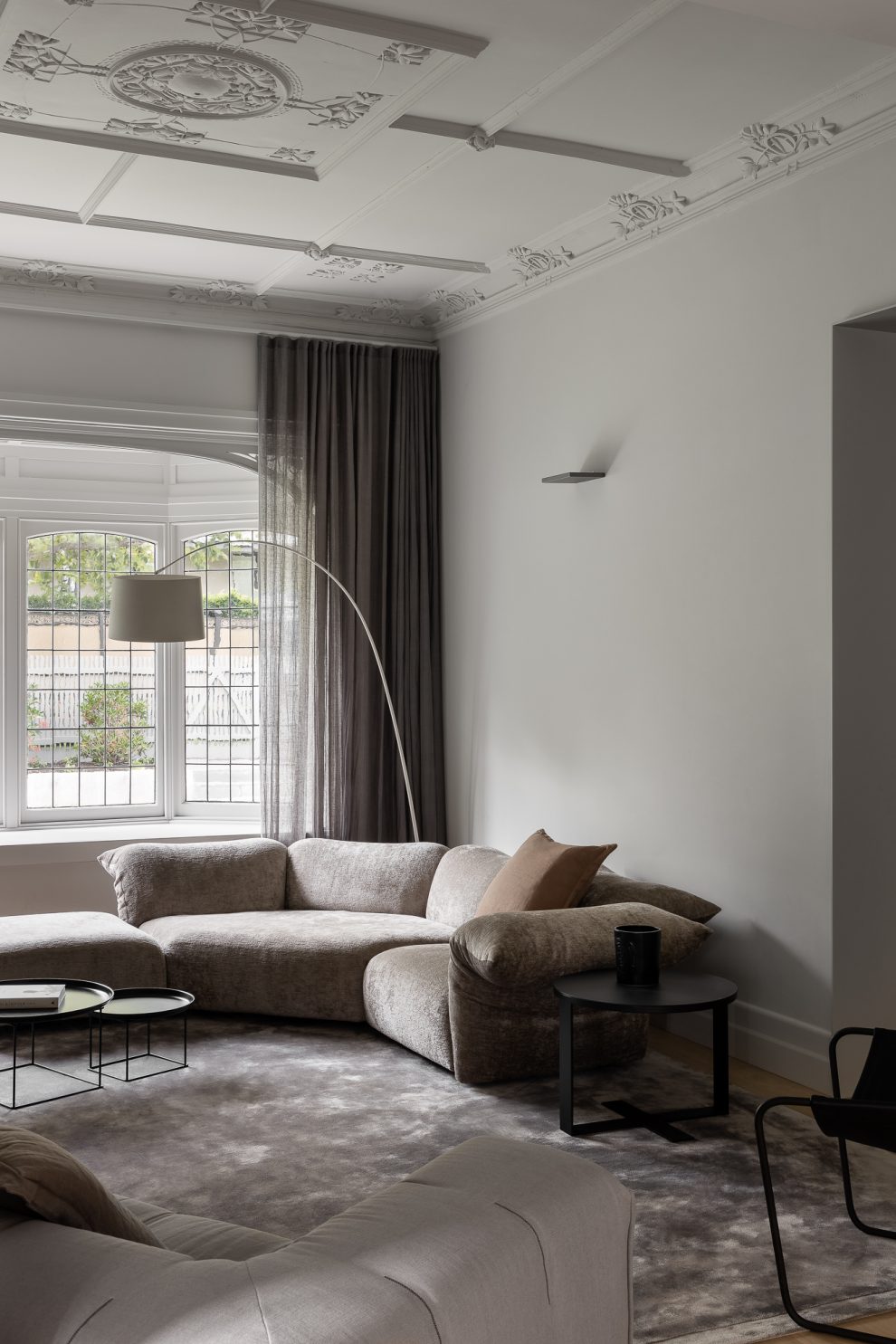
You joined Carr during your university studies. How did that experience help strengthen your academic learnings and insight?
Having exposure to the design industry during my studies at Swinburne University was invaluable. Carr really immerses students into its workplace, giving me the opportunity to see how techniques and skills from university are applied realistically in the design process.
Having this experience helped me master the design tools to create my visions for university projects, as well as how to communicate my design more effectively visually and verbally. I also learned the effectiveness of having intention and creating a journey when sharing my design thinking to a wider audience.
Can you take us through your day-to-day routine at Carr?
Well, I’d be lying if I didn’t say that coffee is my number one priority in the morning. I always make sure to have one when I’m starting up my computer and getting stuck into my work!
Having been a student and now shifting into a graduate role, I’ve noticed my typical day shift from receiving a briefing each morning with my tasks for the day, to now being far more self-directed and scheduling touchpoints with my project lead for guidance. It’s great to have that balance between autonomy and support.
My day also involves working with our amazing suppliers as we coordinate elements of our design, and meeting with them when they have new products or updates to their range.
Why were you drawn to practice within the residential interiors sector?
I think part of it stems from my parents, as my family was notorious for moving houses when I was younger, so browsing real estate catalogues became a weekly routine for my mum and me. There has always been something that’s drawn me to the problem-solving and relatable aspects of residential design, particularly when exploring ideas and playing with space.
It feels rewarding to be creating spaces that will not only aim to improve people’s lives day to day functionally, but also to have a personal design process that results in a space they truly love. I enjoy being part of the meticulous process of design that provides calm and balance to, what can be, a busy and chaotic life.
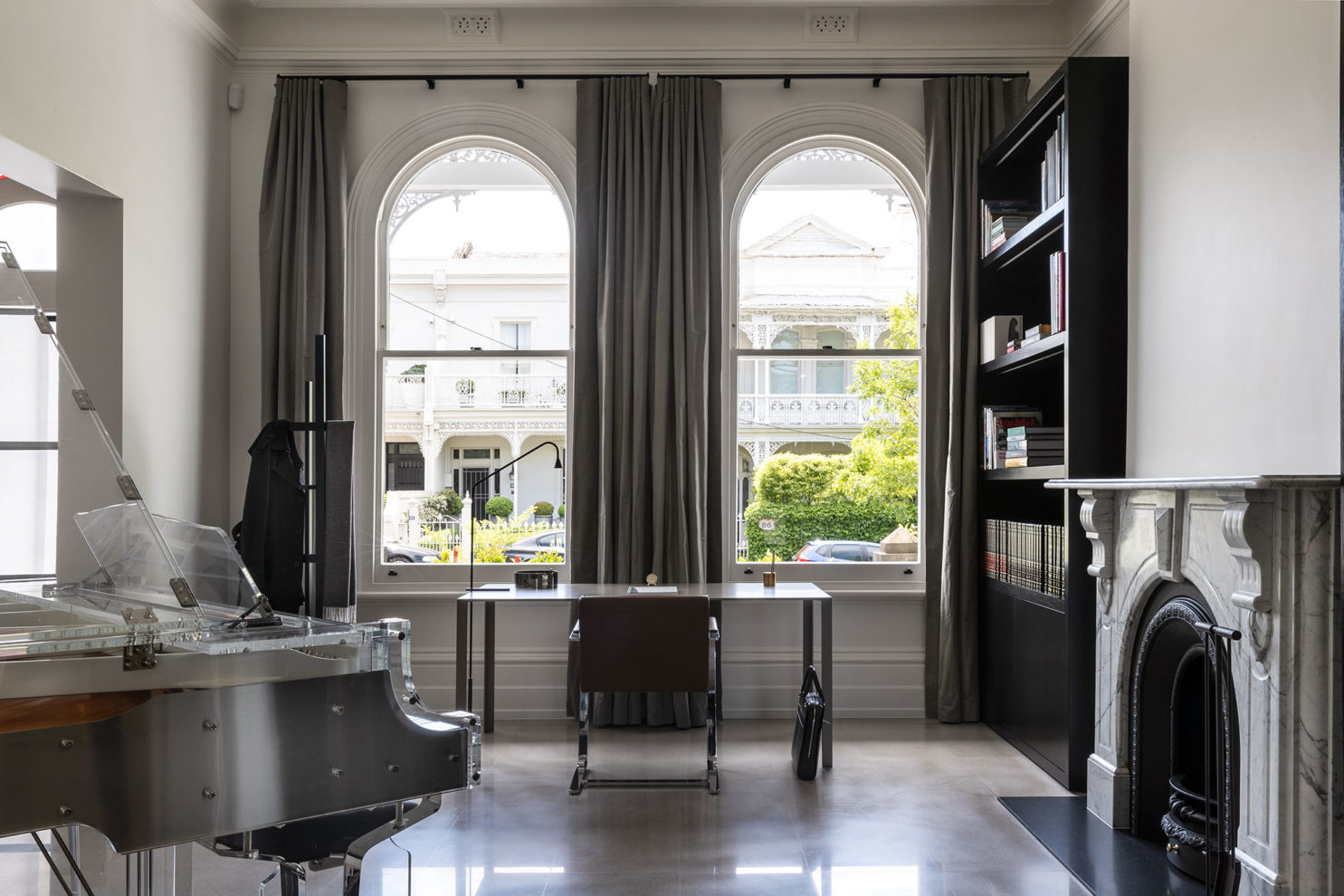
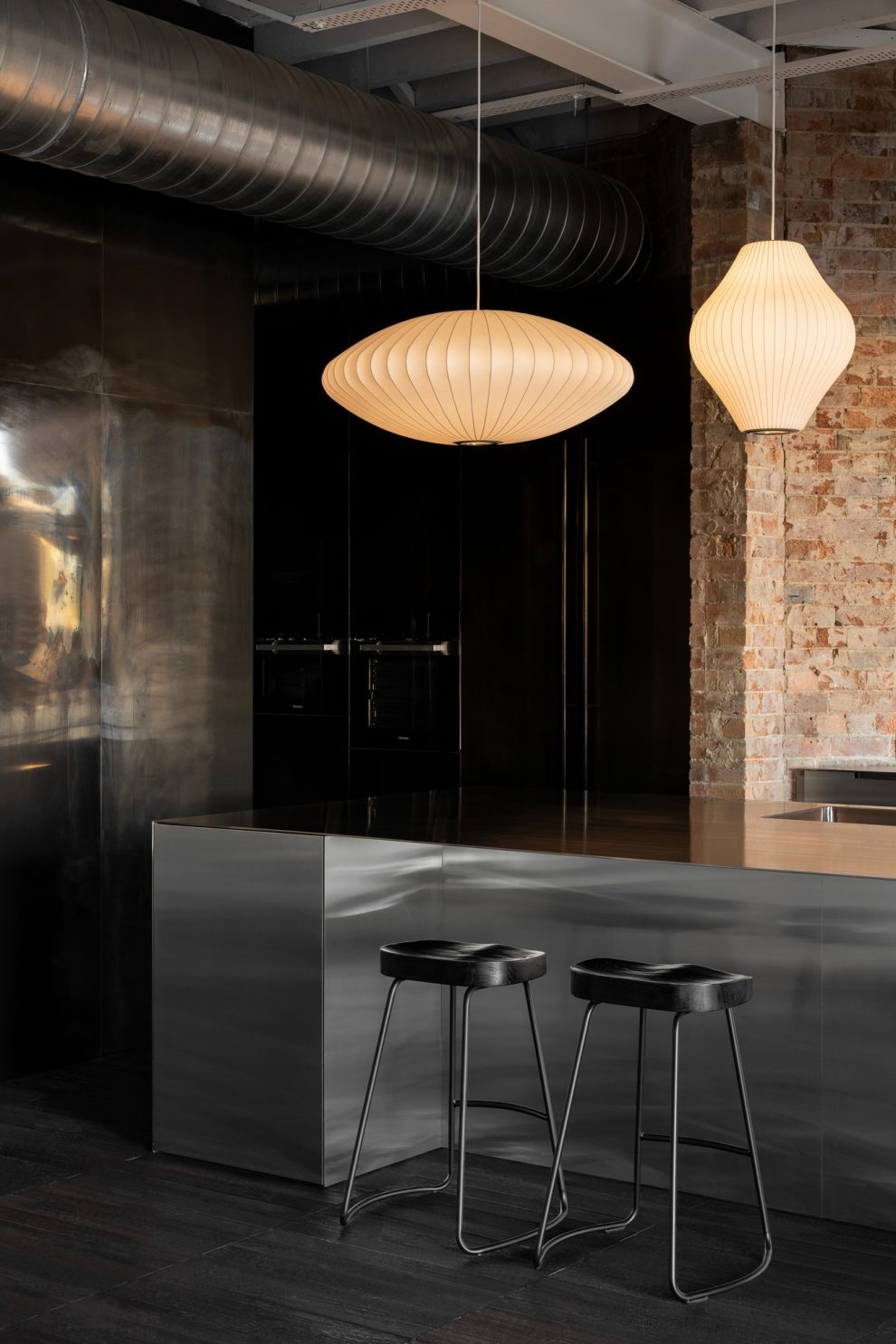
You work closely with Founding Principal Sue Carr across a series of projects. What professional and personal opportunities do you gain from this?
Learning from Sue’s wealth of knowledge has been an invaluable opportunity, as I’ve seen how she puts the user at the centre of the design process while still creating refined, beautiful and considered design. Having such an open and approachable working studio is something I’ve really appreciated too, and it’s fostered a workplace where I feel comfortable to ask my peers for opinions and work through struggles during the design process.
Giving opportunities to young professionals emerging in the workplace is a core part of Sue’s philosophy, she knows the true value of experience. And personally, I feel she really encourages self-development, and she pushes us to ‘experience’ the design industry, rather than being bound to our screens for inspiration. She has also been extremely supportive of travel aspirations as she knows the self-growth it brings.
What is it about the Carr design philosophy that you resonate with? Why do you think it works successfully on residential projects?
It’s something that I don’t really appreciate until I’m looking through our archives folder of Carr’s older projects. You still look at them with such awe of the beauty and appearance of simplicity of space. I think Carr’s projects are so successful because they do not solely consider the interiors when designing, but also the architecture and surrounding landscape, creating harmony between each of these elements.
This is also reflected through renovations of existing homes, as we respect the beauty of heritage and design to complement these details without competing with what is already there.
Lastly, do you have a particular Carr project you’re most fond of? If so, why?
That is a tough question…I have a soft spot for all the heritage projects we’ve worked on, such as Gridded House, East Melbourne Residence, and Refinery House. The juxtaposition of old and new is extremely powerful as you appreciate the crafted history of the old, while also appreciating the impact of modern, minimal design. So, with all that said, my standout would have to be Refinery House. The red brick works so well with the harsher elements of steel and ebonised timber. The project uses select points of softness to create a calm interior within an industrial building. Overall, it has it some really special moments.
Discover what teachings Senior Interior Designer Maree Paraskevopoulos has learned and shared when guiding junior team members.

