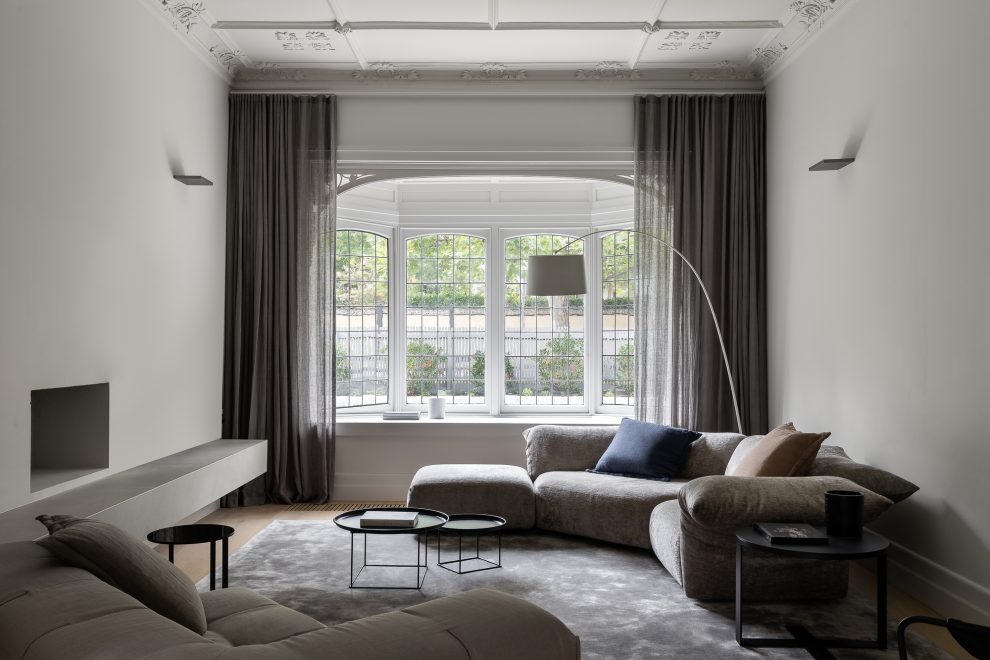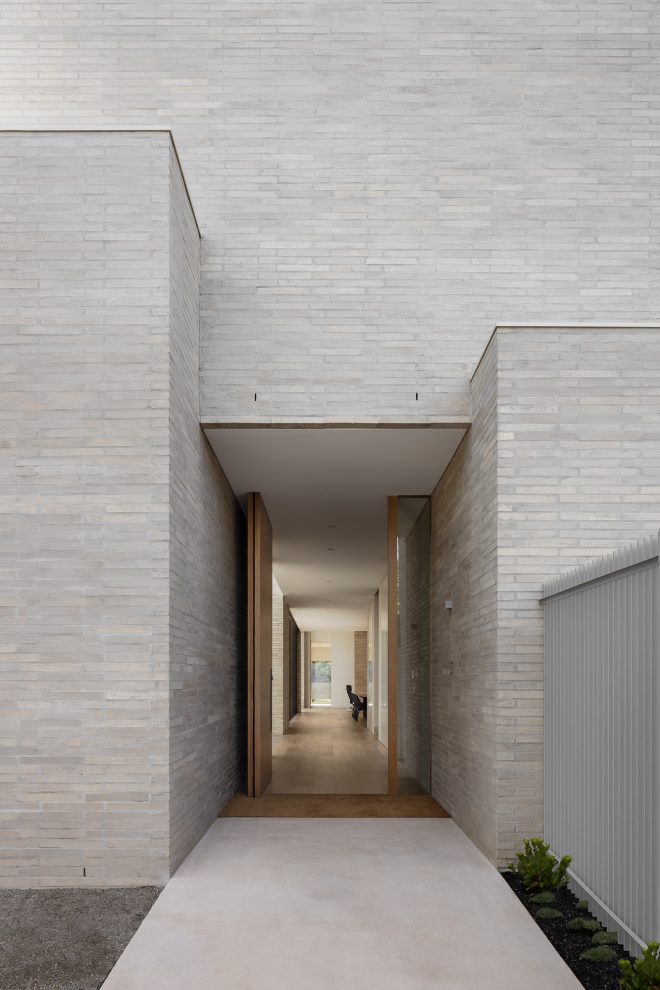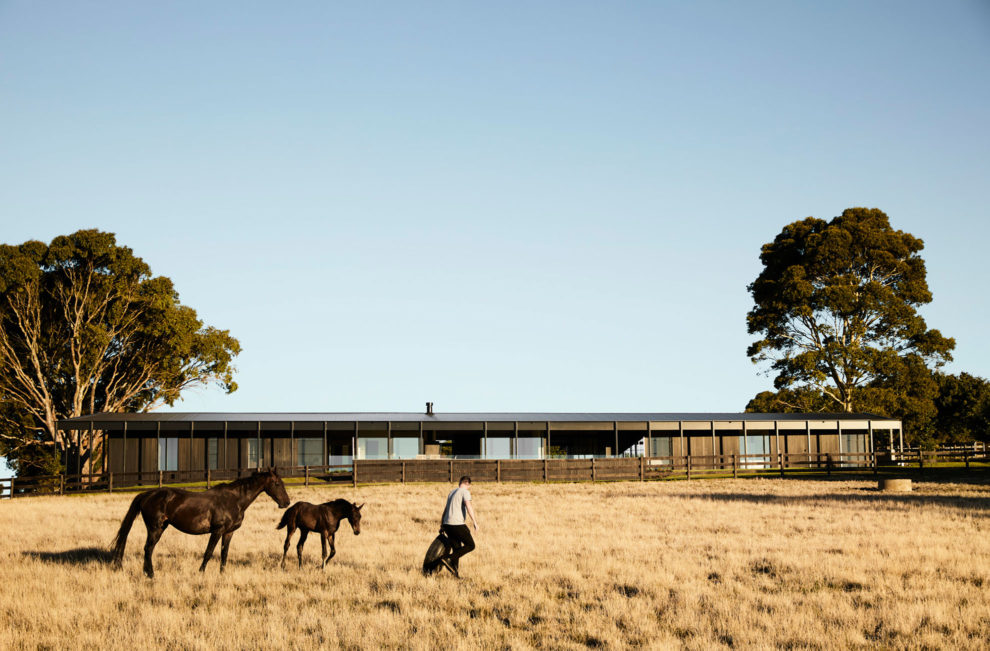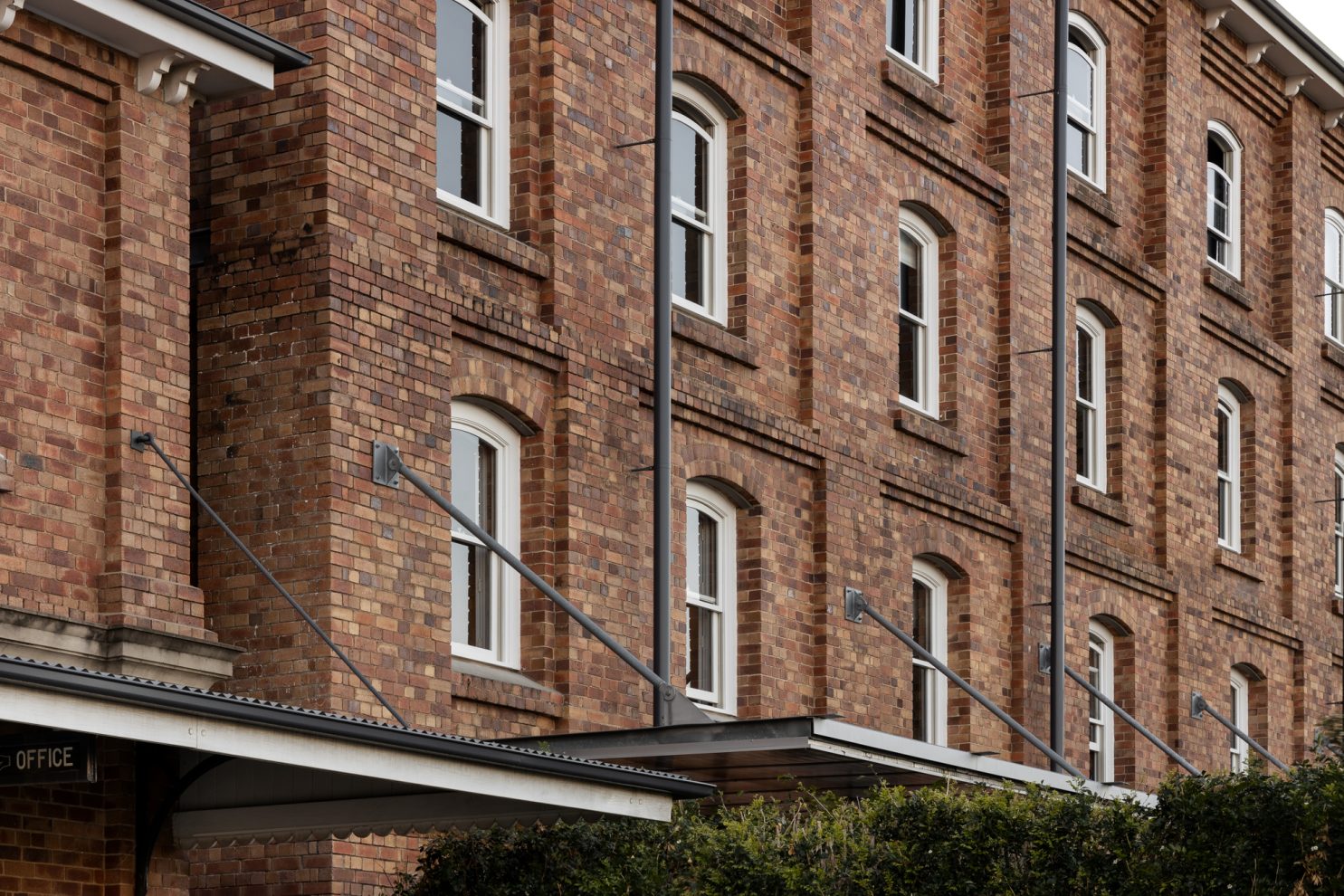
Previously the office headquarters for CSR Sugar, Refinery House sits in the once industrial neighbourhood of New Farm, Brisbane. The two-storey, riverfront property was purchased by Kokoda Property as a guest house for their interstate team and showcases the calibre of their work.
Refinery House is presented as a fully operational home made up of an open-plan kitchen, dining and lounge room at ground level, including a laundry and power room. The upper floor houses the main suite equipped with ensuite and dressing room, and an additional three bedrooms each with a bathroom.
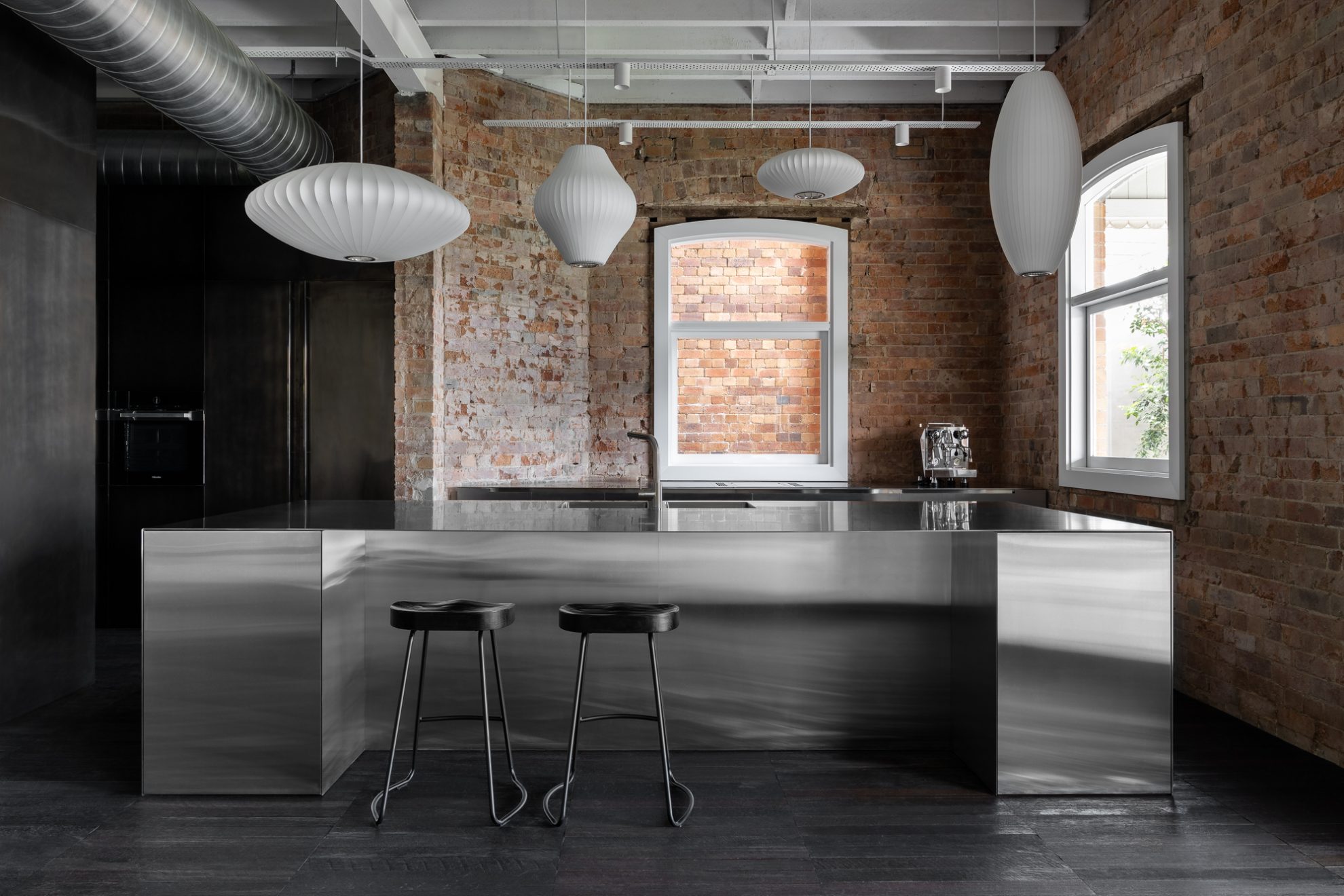
Refinery House is a unique home that takes a 120-year-old Refinery and introduces a contemporary style to the interior and exterior.”
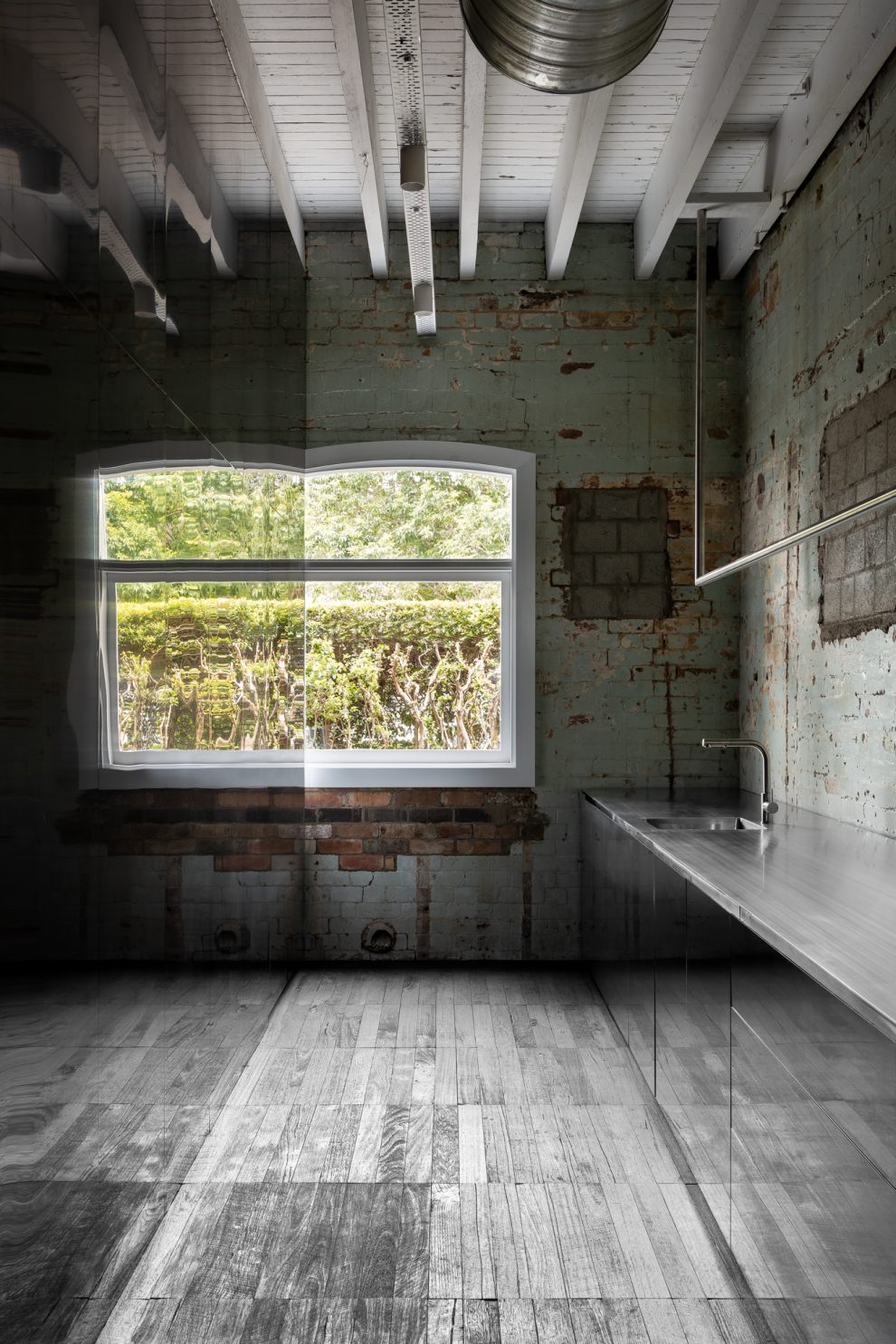
Our design approach sought to retain as much of the existing heritage fabric and structure as possible. While minor alterations were needed to support the design, the property structurally stands as it was found. Internally the exposed brickwork, ceiling joists, trusses and timber beams reflect the building’s past life. Modern interior design elements are inserted around the existing building’s character and quirks.
A stainless-steel island and worktop is built around the existing triangular brick chimney, while a downdraft cooktop accommodates the original window above the back worktop. The living space is separated from the scullery by full-height, illuminated bar joinery clad in burnished pearl black sheet metal, an industrial surface that continues through to the laundry.
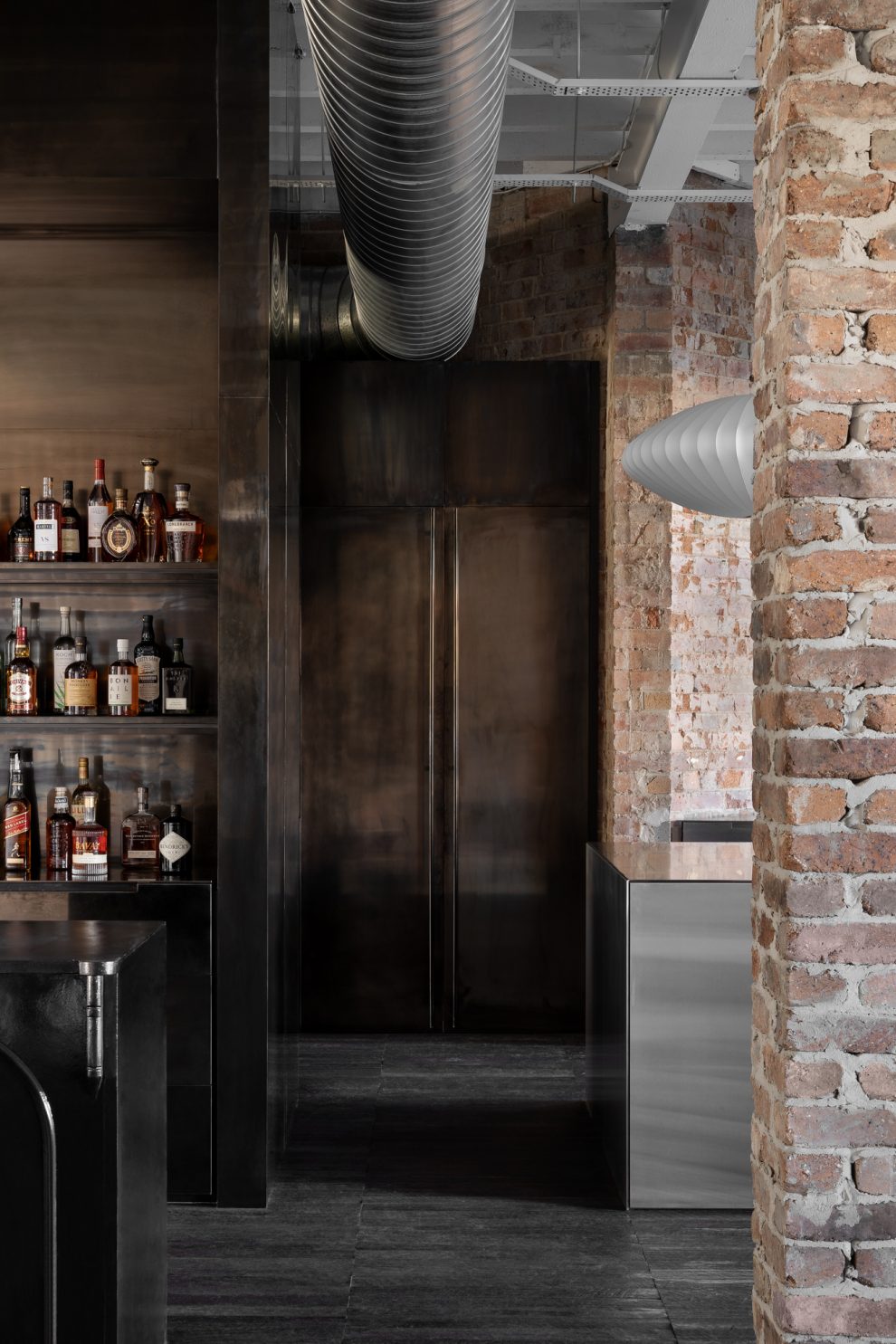
There is a magical juxtaposition between the old and new, where the reflective modern surfaces mirror and enhance the tones and texture of the heritage elements, creating an interesting play of light and dark. Existing window openings are infilled in concrete block, reflecting the honesty of intervention typical to the project. Bespoke designed and manufactured steel hanging rails incorporating a soft light wash against the face of newly inserted polished plaster walling, while in the laundry it hangs as a functional but artful installation.
A central illuminated bar is an anchor in the space, serving to reinforce the building’s purpose as a place to entertain. A newly laid stack bond floor of dark stained and recycled timber boards echoes the industrial past while asserting a new rhythm to the interior plane. This detail, a hallmark across a number of Carr projects, reinterprets timber parquetry to suit its context.
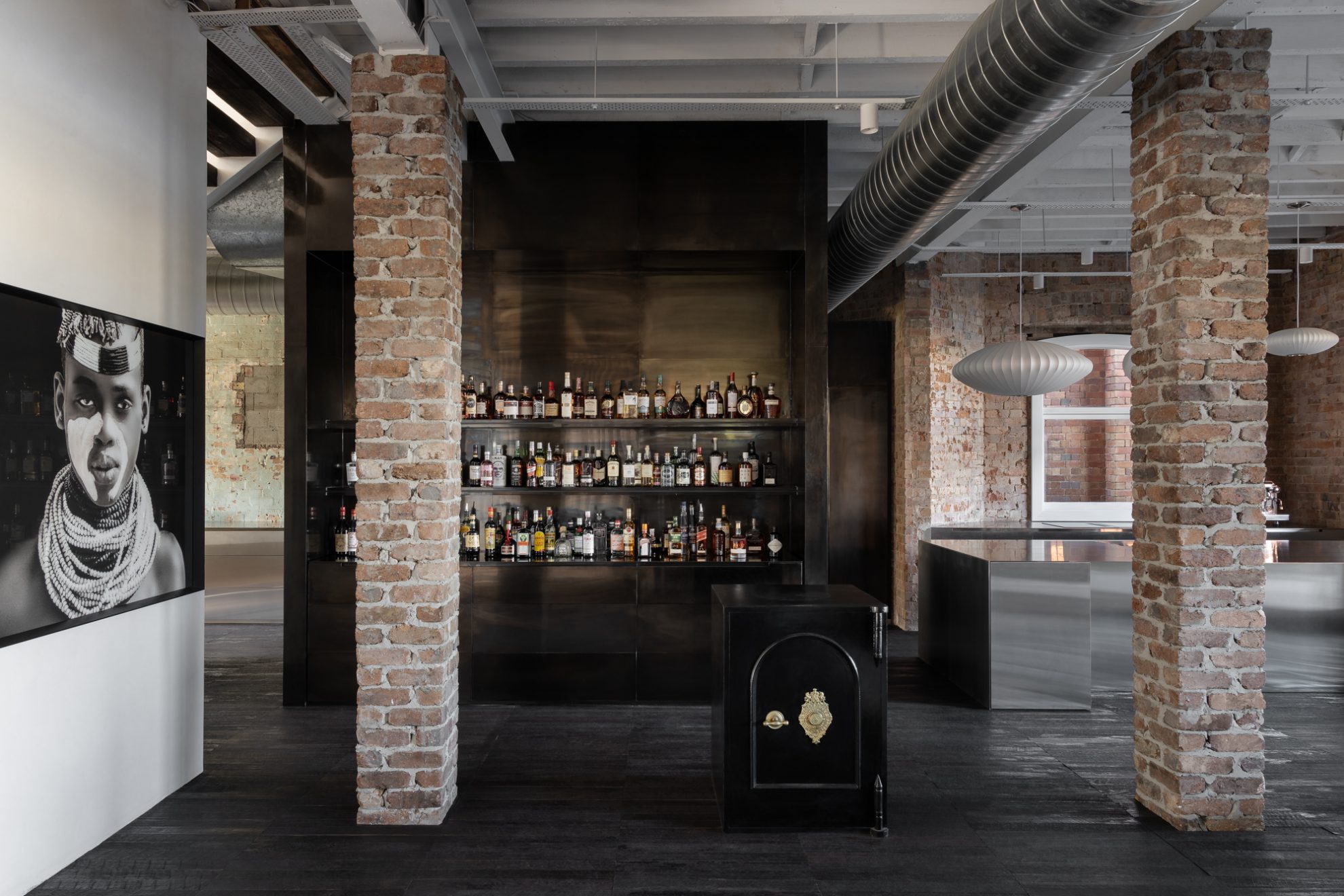
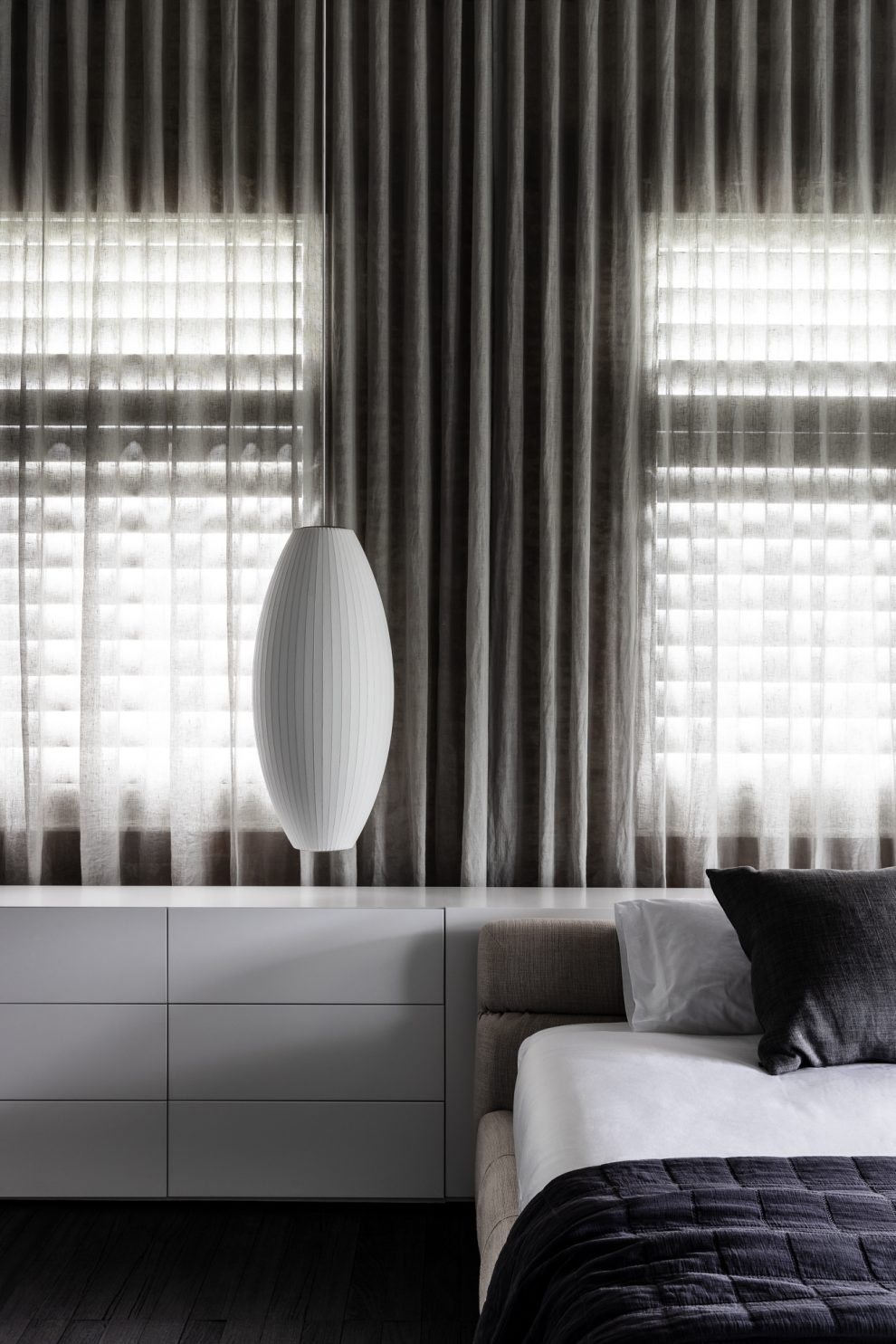
Continuing upstairs, the main bedroom suite is entered via a large pivot door. Generously spaced, the bedroom and dressing room is defined by a continuous low storage unit that runs the length of the wall. Sheer curtaining positioned behind the unit softens the brick wall and provides privacy.
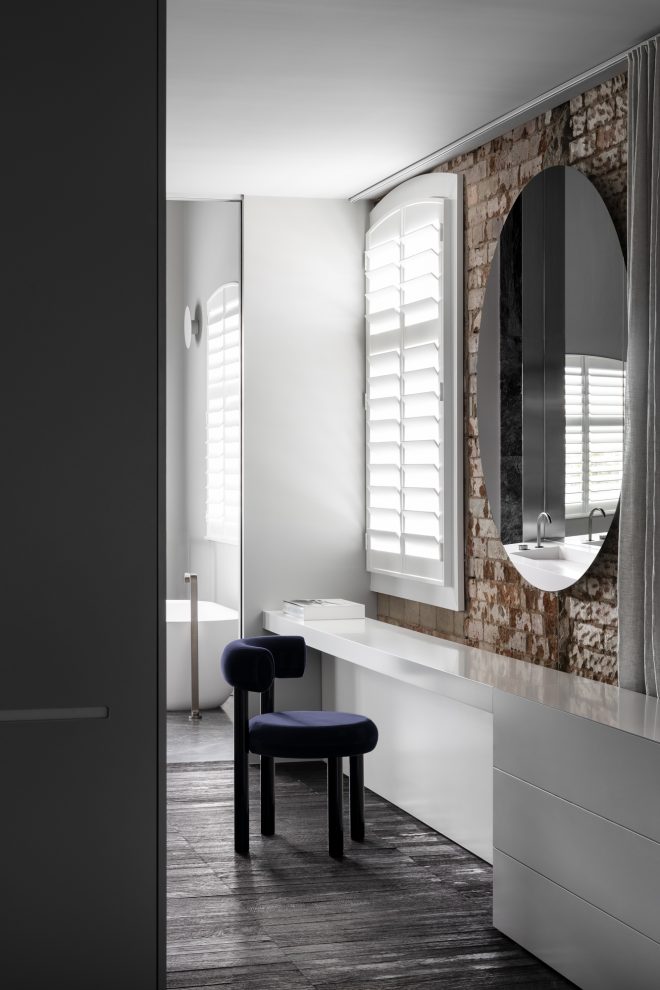
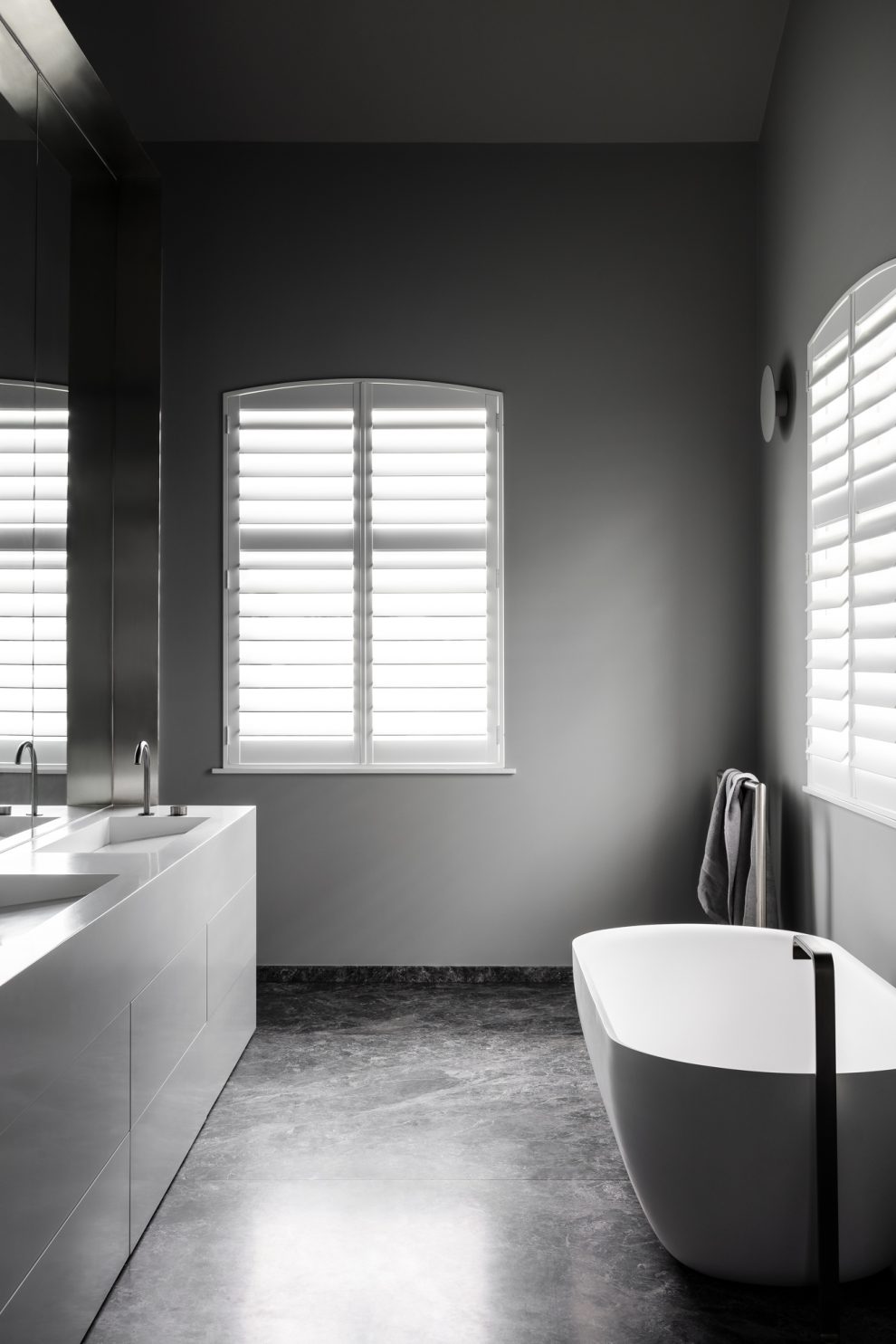
The bathroom is elegantly presented with a dark and moody stone flooring and soft grey walls set within the exposed timber truss of the existing roof structure. A white custom-made, double sink vanity sits in the centre, paired with a freestanding bath and custom towel rail. Metal is brought into the space through a shrouded frame encasing the mirror, further detailed by the strip LED lighting that runs the perimeter.
Refinery House inserts modern elements in an industrial vein within a heritage envelope to create an impressive waterfront Brisbane manor in a prized location. Reflective and industrial surfaces work to complement the original structure, culminating in a guest house set to welcome and entertain.
