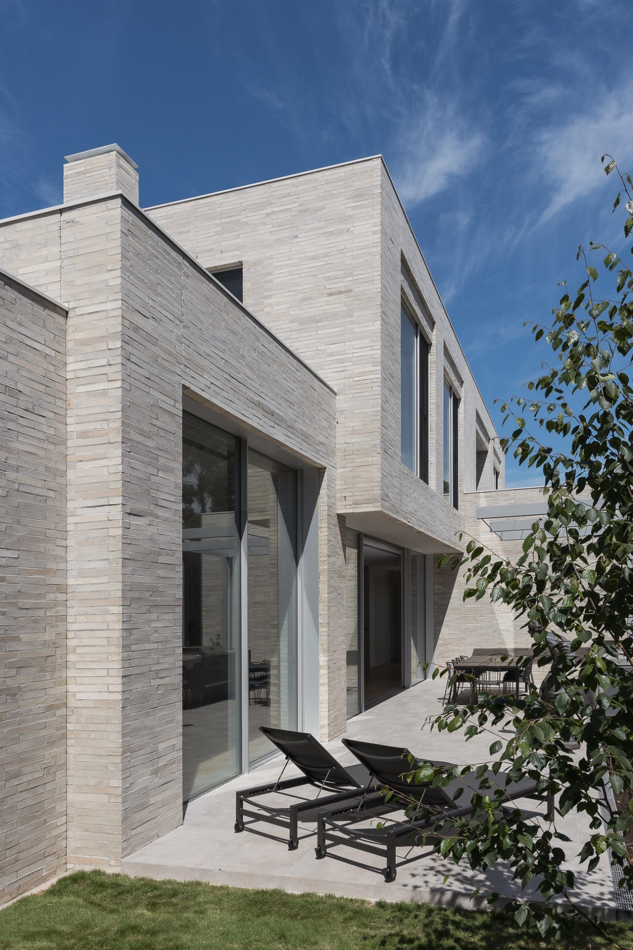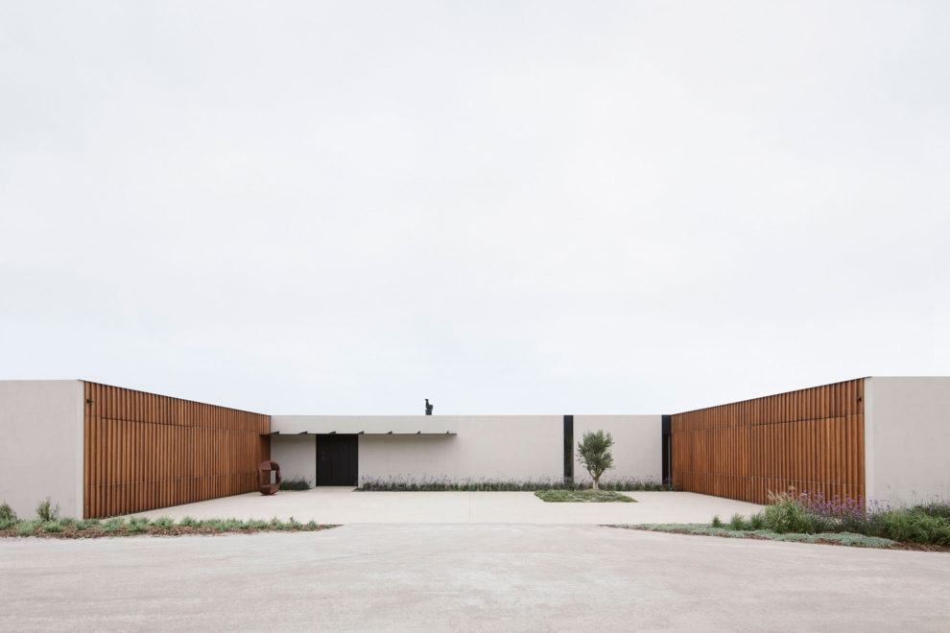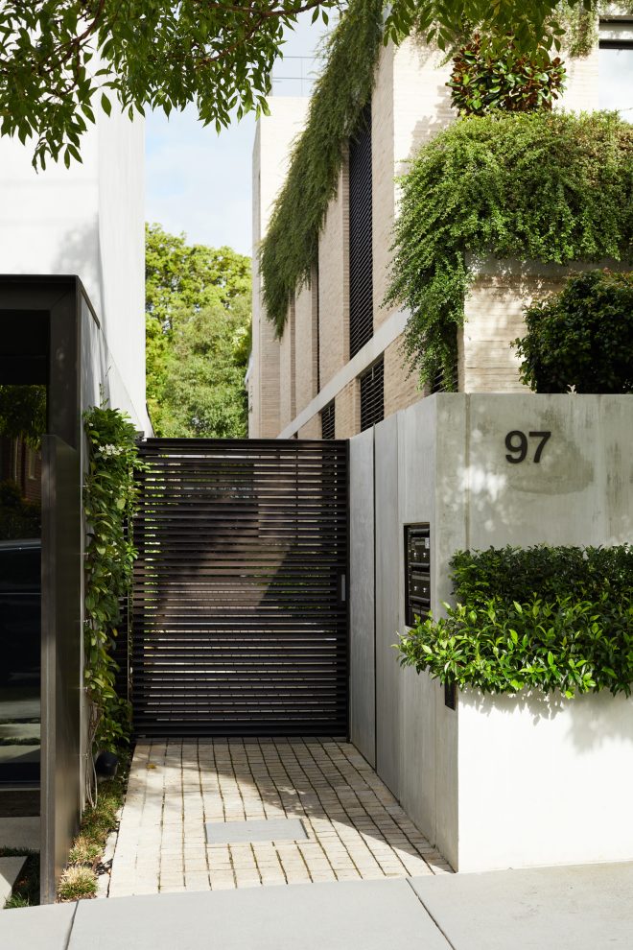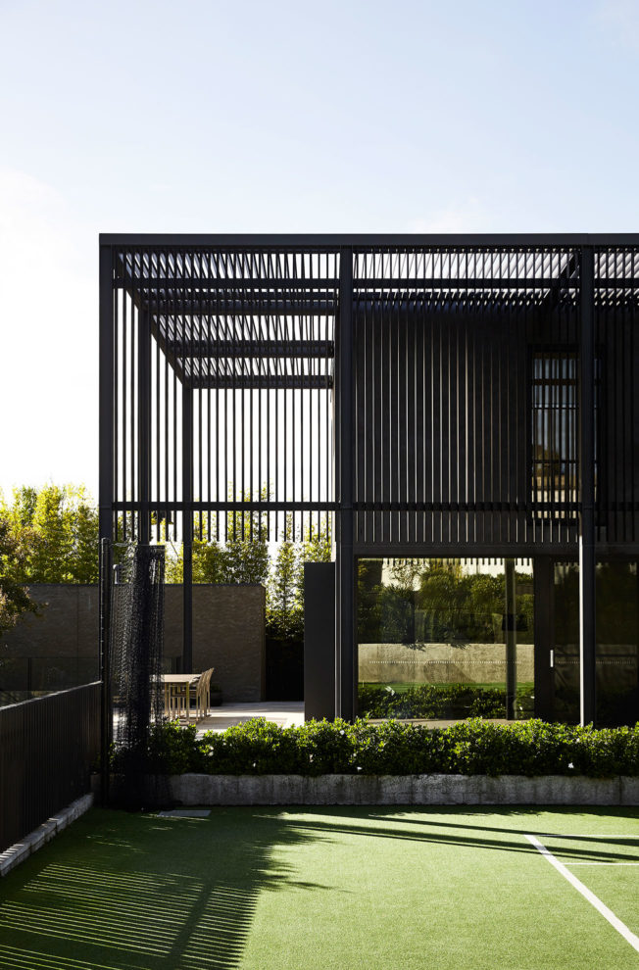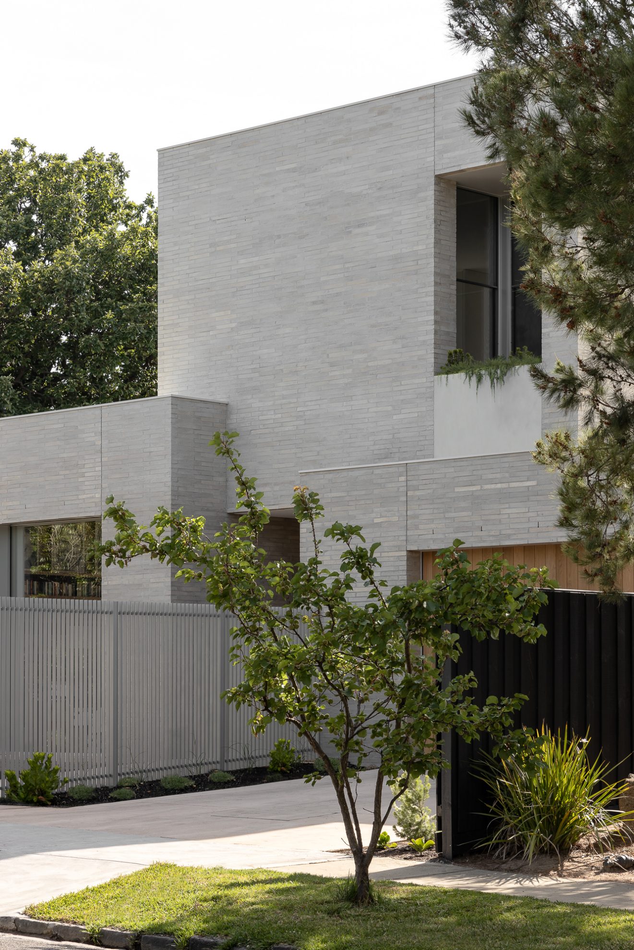
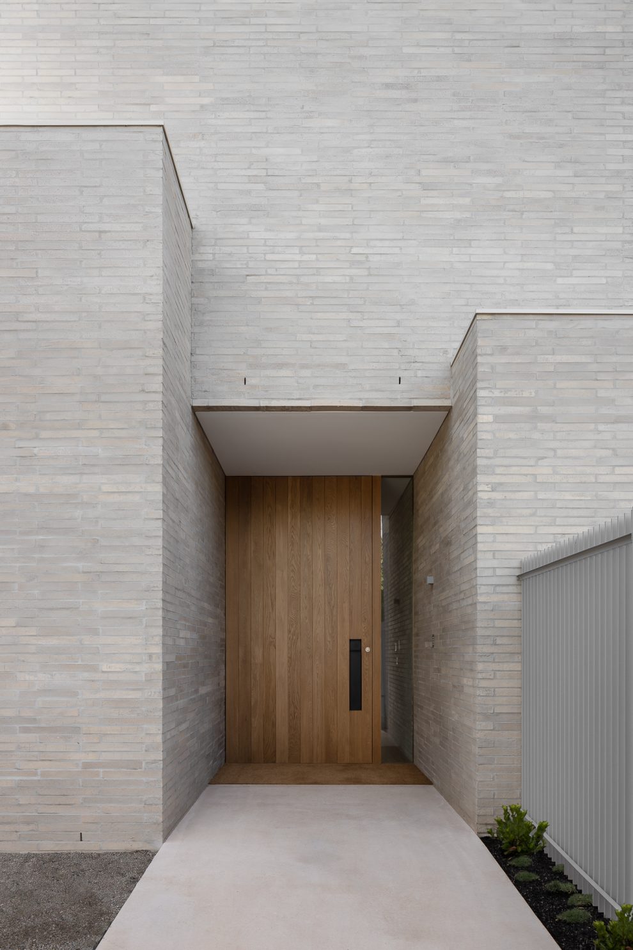
“The home feels calm due to the assembly of spaces, simplicity of materials and colour, focus on water and landscape, and integration of natural and artificial light,” shares Sue Carr, Founding Principal. Planned around a central pond, this home in Caulfield North, Melbourne uses controlled views and various moments of compression and release to create a sense of respite and calm.
Carr has been working with the client for the past 40 years, having first designed their previous home, and doing light refurbishment works at different points over that time. The relationship has continued in this recent project, making an opportunity to create a new home for their new stage of life.
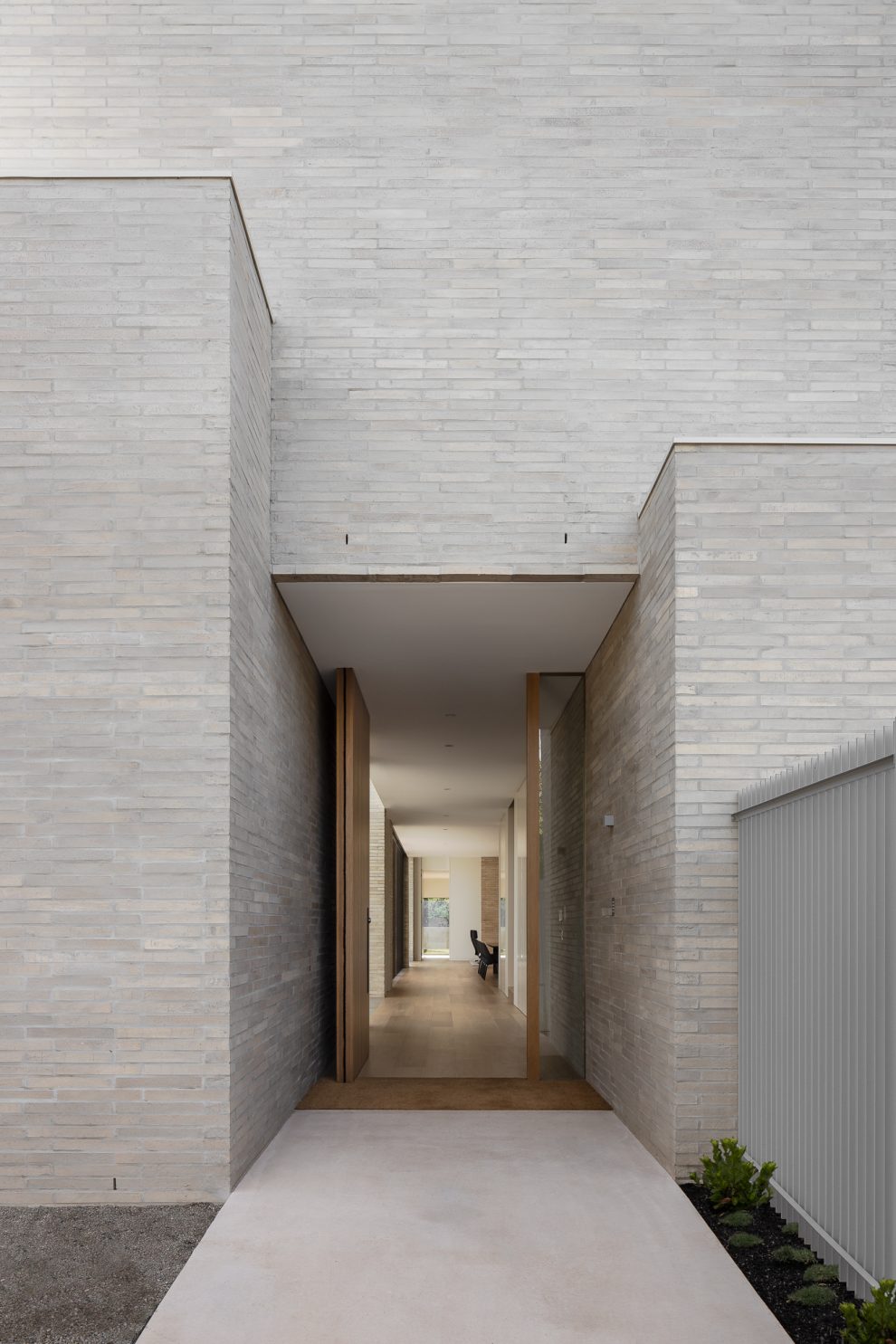
The clients acquired the site based on a feasibility study we produced, not far from their existing home. Having known the clients for so long, there was a level of trust, intimacy and knowledge that allowed the design to naturally unfold, ensuring all their needs were met.
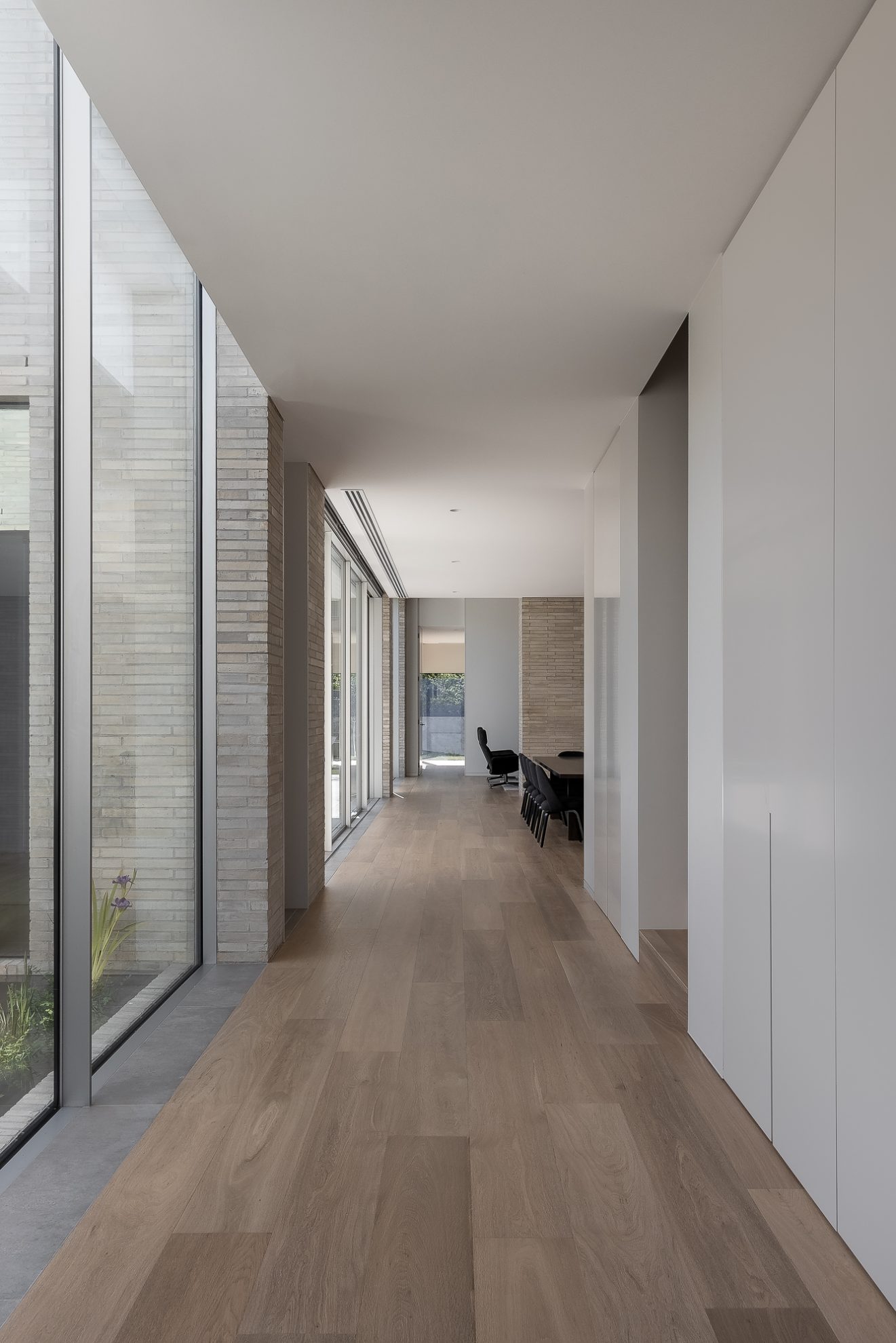
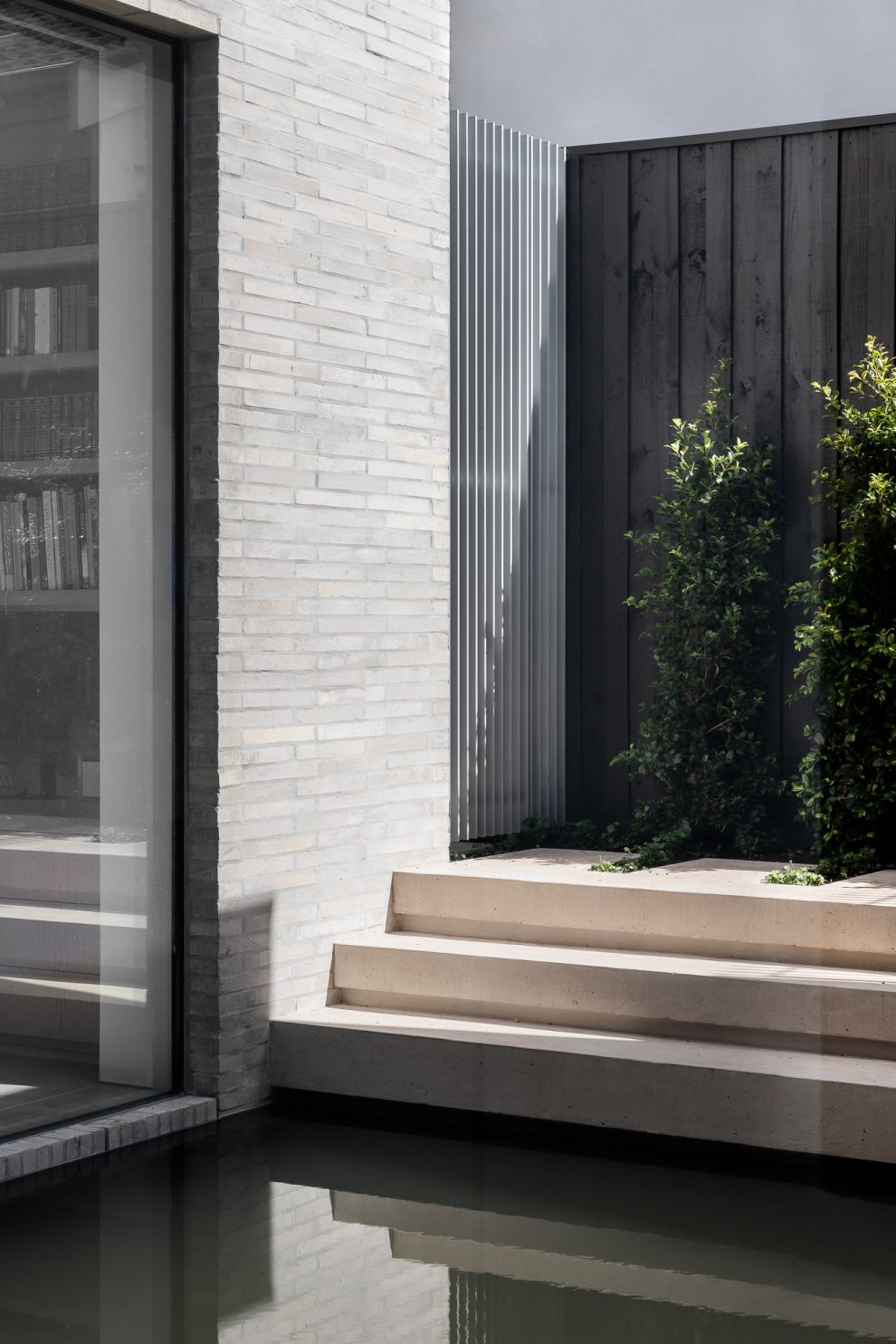
One of the key features from the old home that was carried over to the new was the deliberate framed views to outside, and a much-loved fishpond. Forming part of a daily ritual and bringing untold joy, the new home puts even greater emphasis on this element. The whole home has been designed around a central pond and series of gardens. “Every room has an aspect out to a view. We wanted to create different vistas, but also different scales of space so the experience of being in different rooms is quite varied,” explains Chris McCue, Managing Director. The central pond and gardens set the spatial planning and architecture, anchoring the layout of the home.
Other notable considerations in the design are the deliberate moments of ‘compression and expansion’. One example of this being at the entry, which is more intimately scaled and enclosed, before opening out into a larger volume of spaces that all branch off the main corridor and circulation space. All of the main living spaces, both formal and informal, outdoor dining terrace and playful garden designed by Ben Scott, run along the northern aspect.
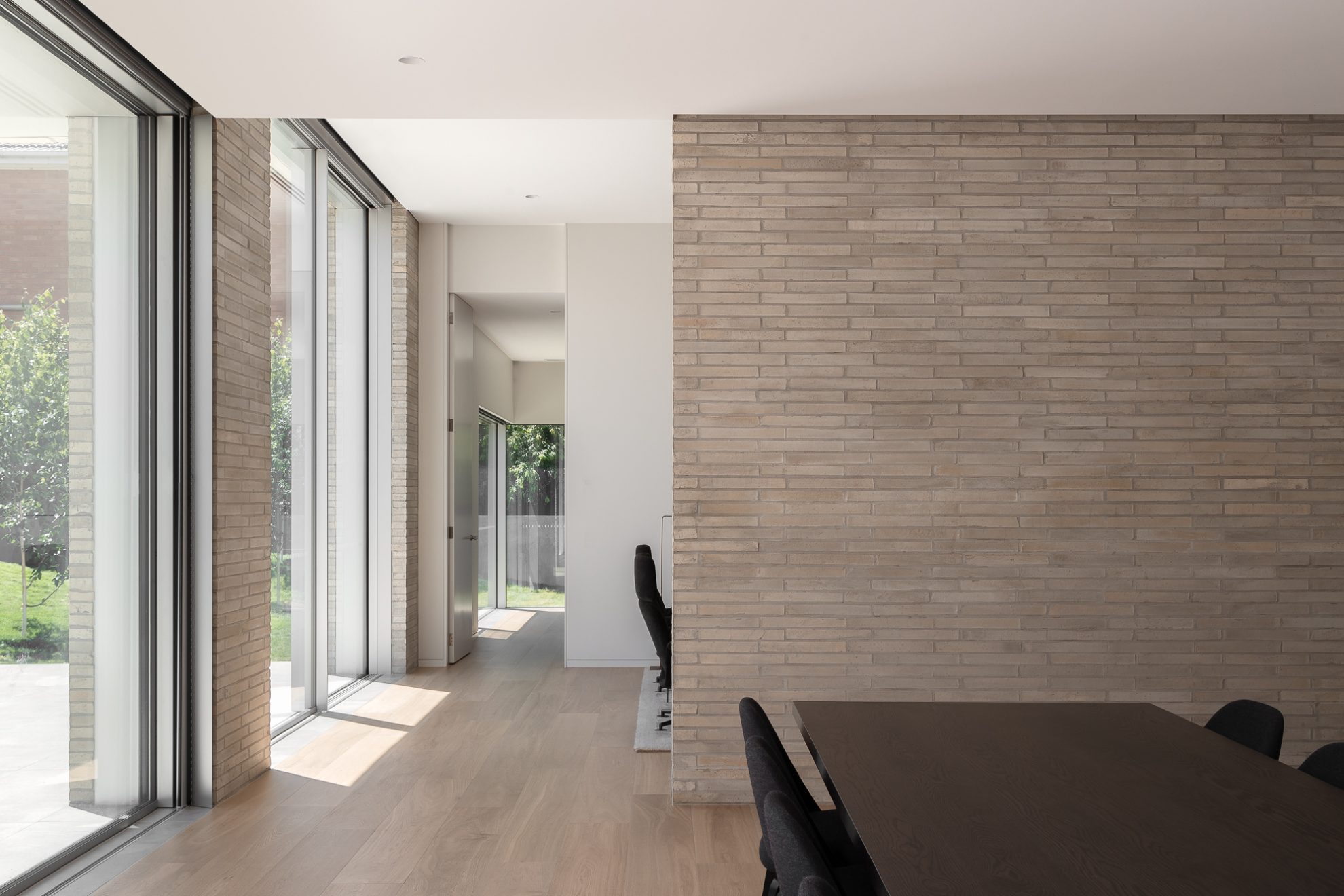
Ceiling heights vary in different zones, moving from 3-metres to 3.6-metres, reiterating the notion of compression and expansion. “These vertical volumes also allowed extensive wall space for art, which was an important part of the brief,” shares Sue.
The result is a series of spaces that elicit different emotions, allowing a sense of movement depending on a particular mood. Some are designed to nurture, offering retreat and peacefulness; others open up to views and to the idea of liveliness and connection. Likewise the scale of the forms externally are a true expression of the scale of the interior.
The architectural form of the home is defined by the use of low-format, elongated bricks, handmade in Stawell by Krause. “The project brief called for a building of great weight, solidity and solemnity, while also reflecting the warmth and generosity of its occupants. This is a place for art, reflecting a lifetime of collection, memory and family celebration. The earthen tone of the Krause brick, further layered with a skimcoat render, serves to achieve the monumentality and privacy of form; cocooning the private spaces within,” says Chris. In addition, the bricks underwent extensive testing to get the right colour and mortar combination.
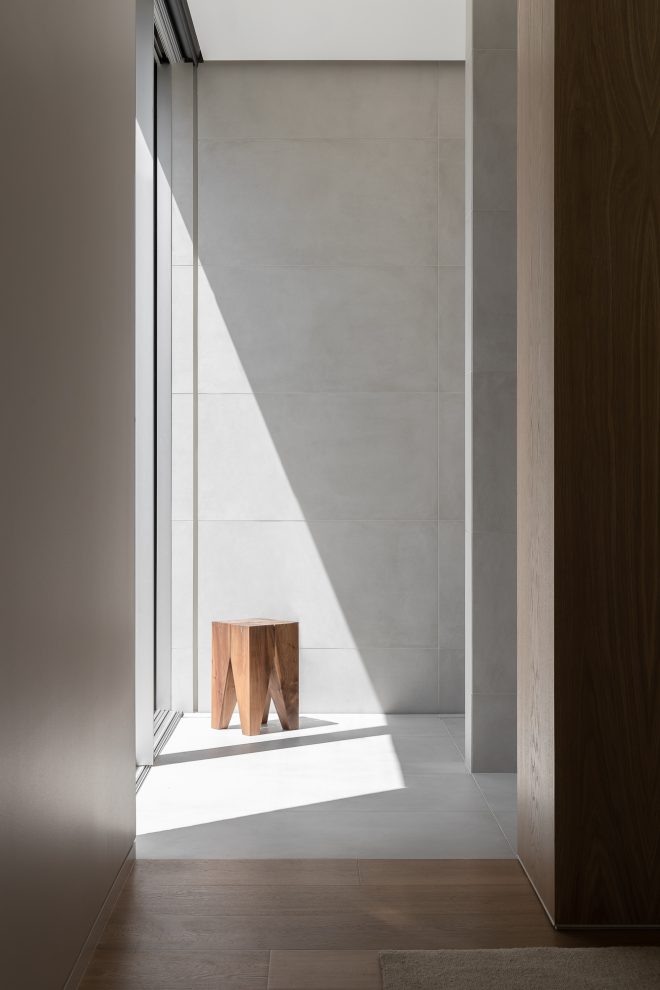
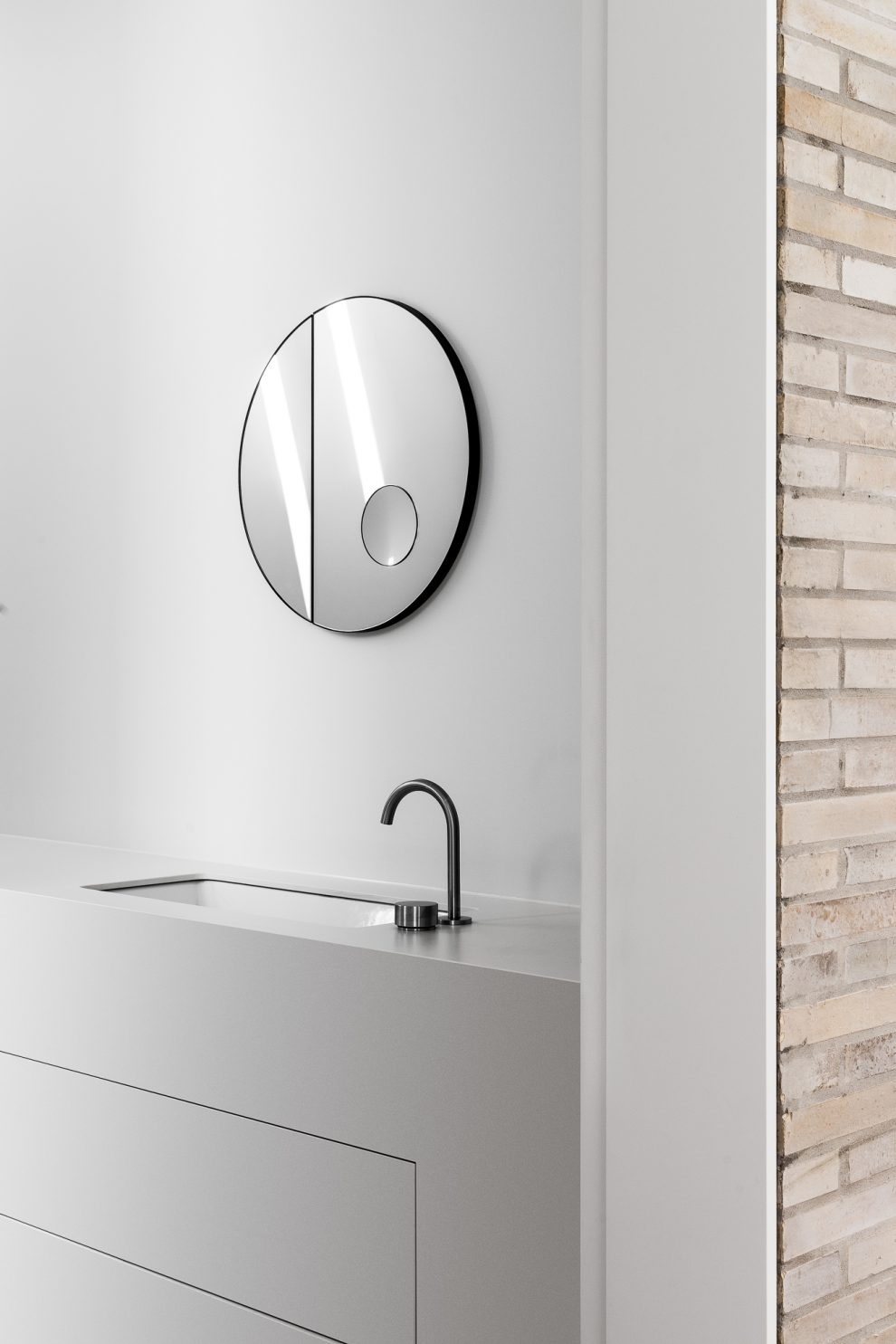
Other key elements for the interiors include the large kosher kitchen, which was designed collaboratively with the client to accommodate storage, ease of use, accessibility and convenience. “There was a strong emphasis on the kitchen and scullery to work functionally but to really be the centre point of the house,” says Sue. The furniture selection was also crucial in achieving highly functional spaces. Some special pieces were retained from the previous home, and now seamlessly integrate with the current furniture.
This project eschews ornamentation in its honest forms, allowing the integrity of the materiality and the desired planning to dictate the architecture and the interiors. The outcome is a home that exudes a bright and airy quality, one that is understated, timeless and ultimately peaceful.
