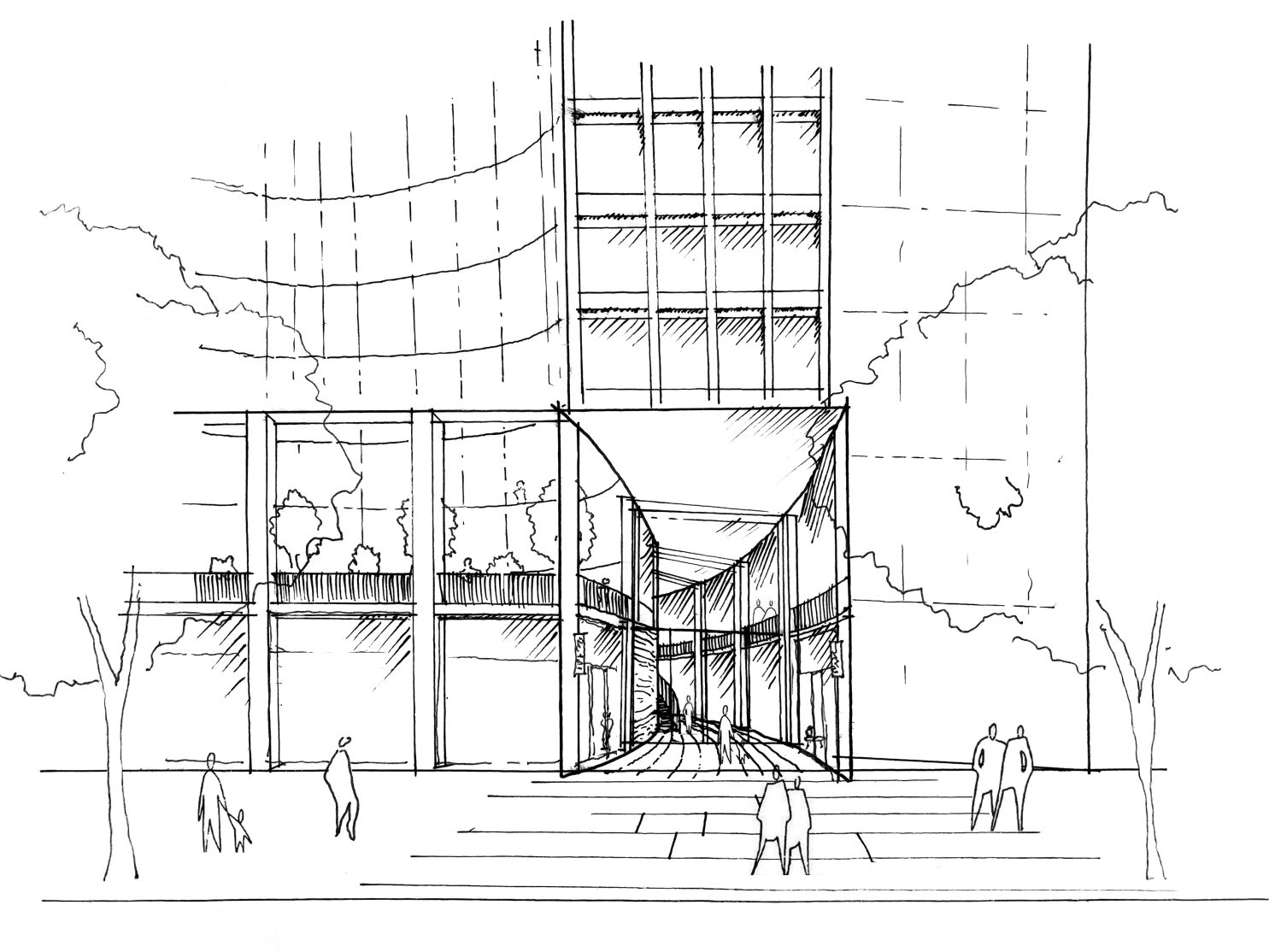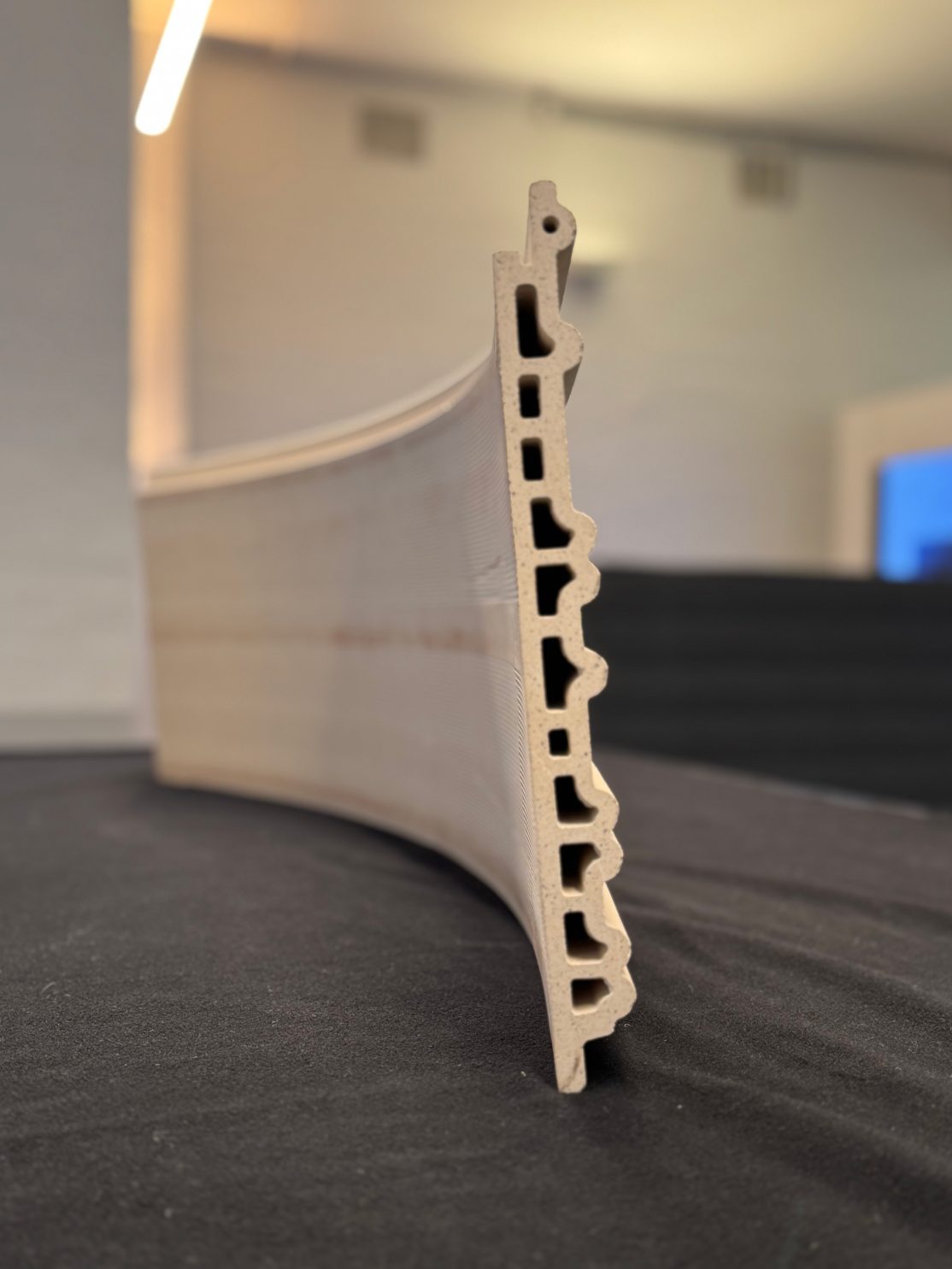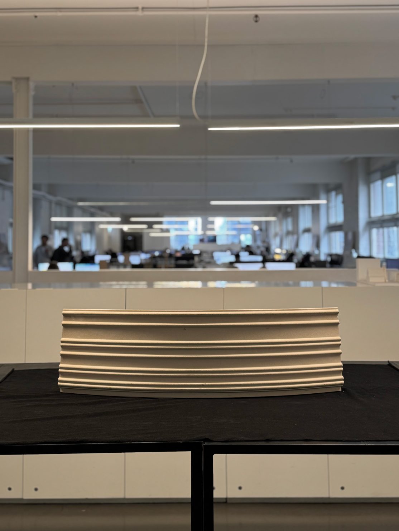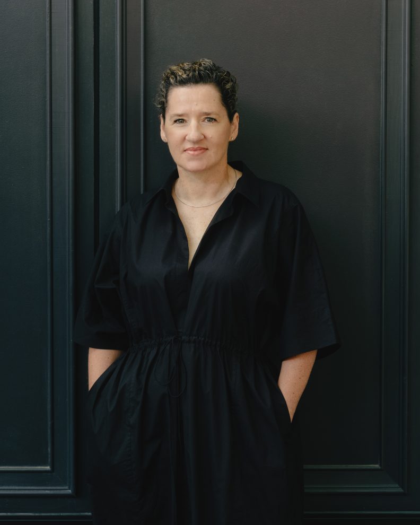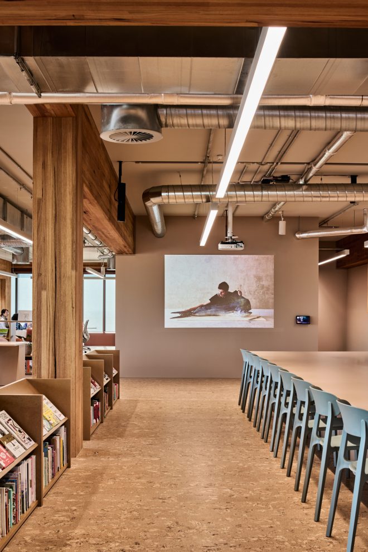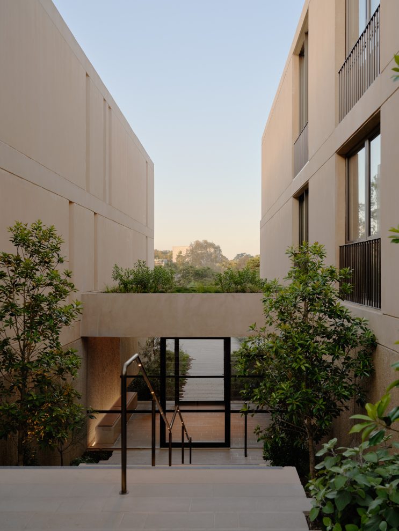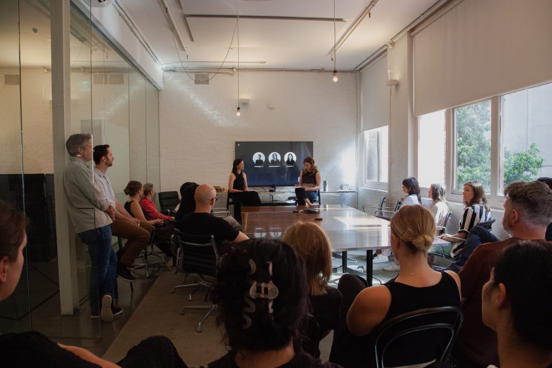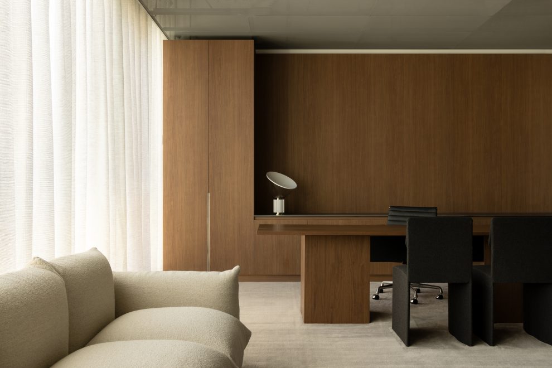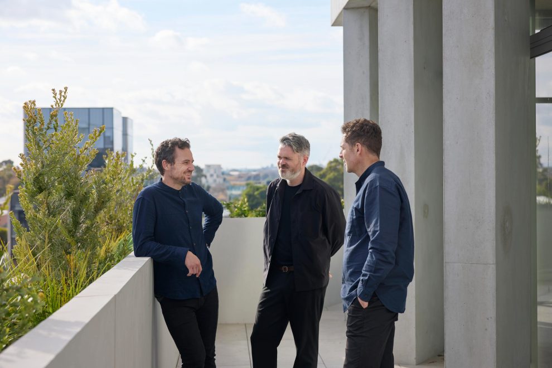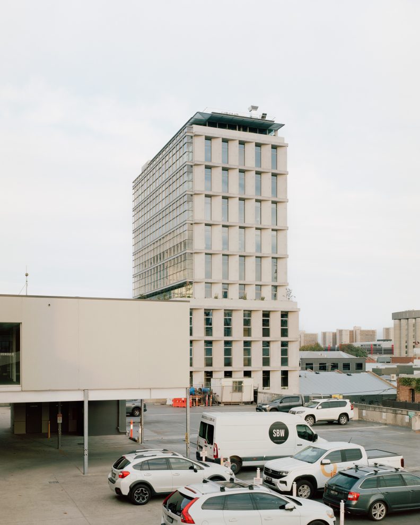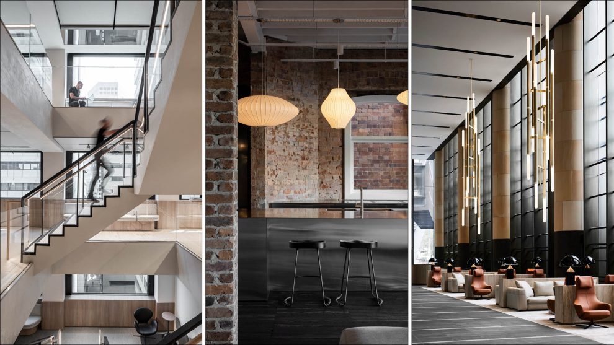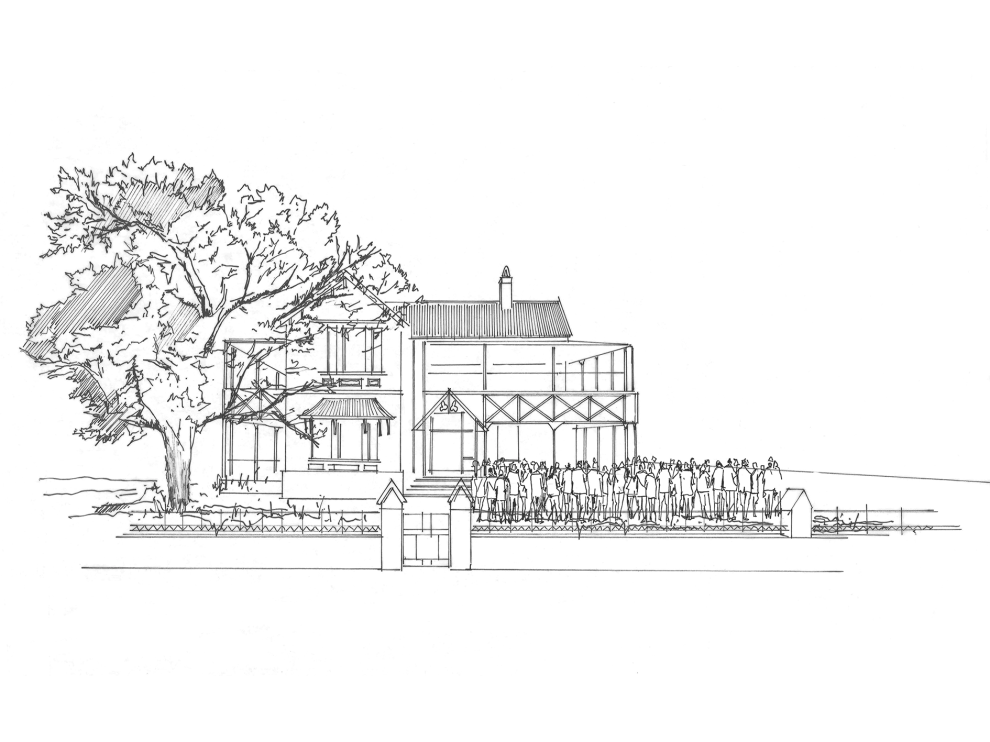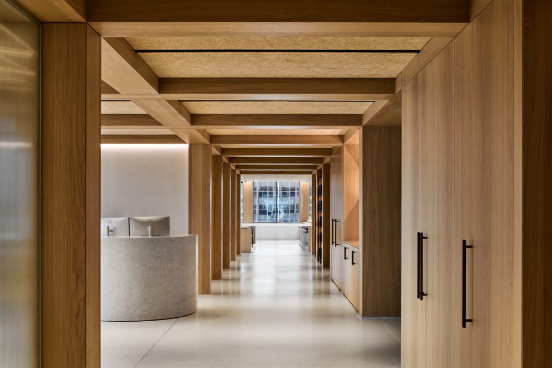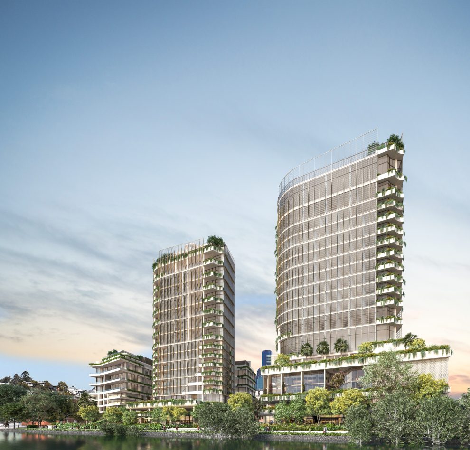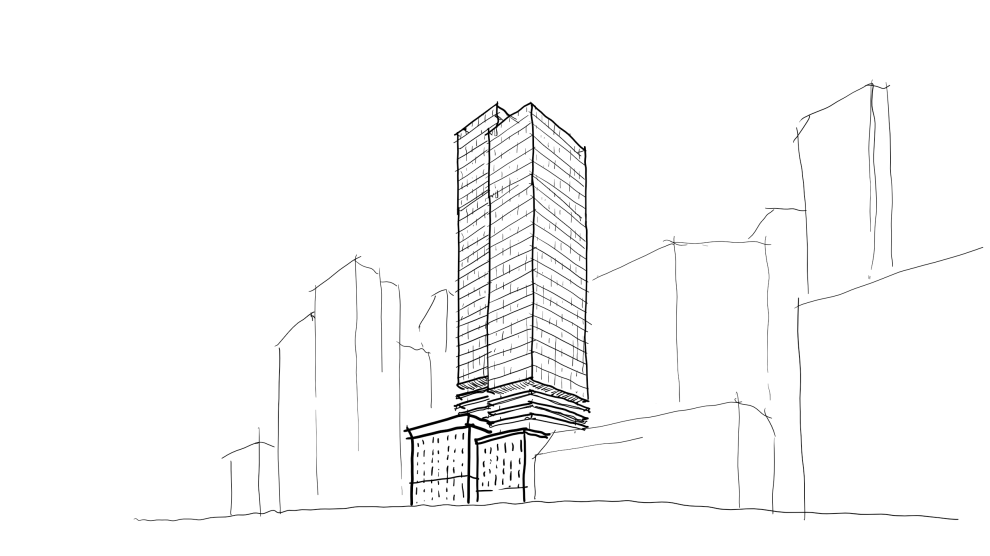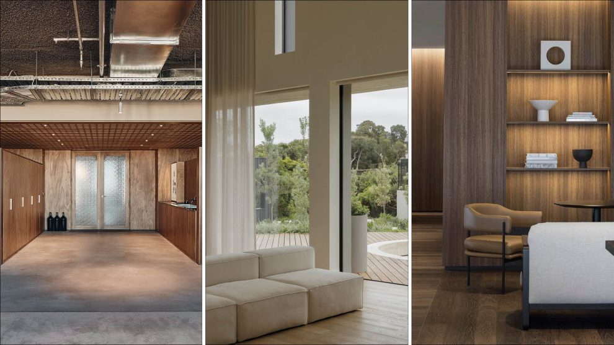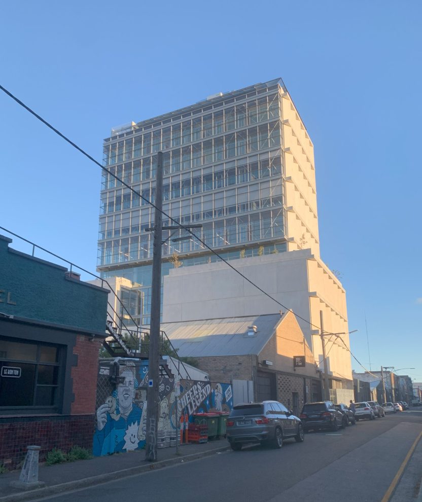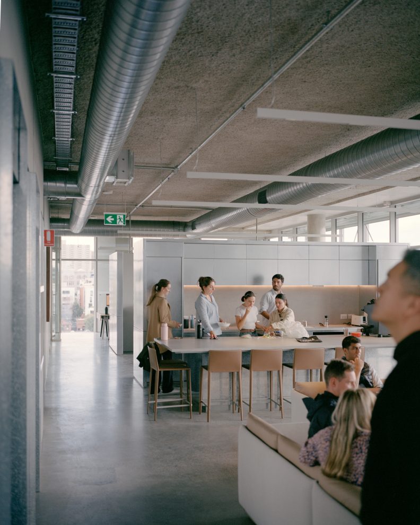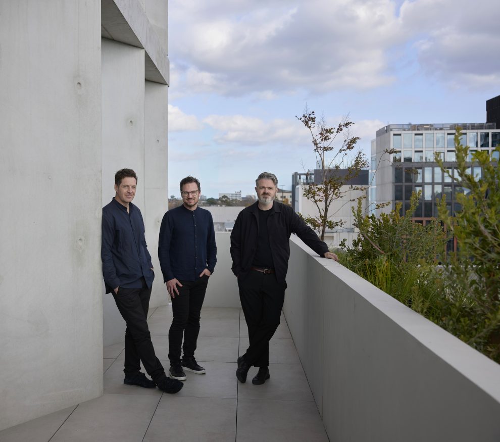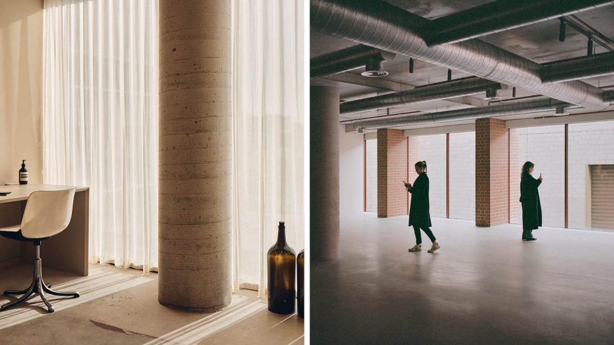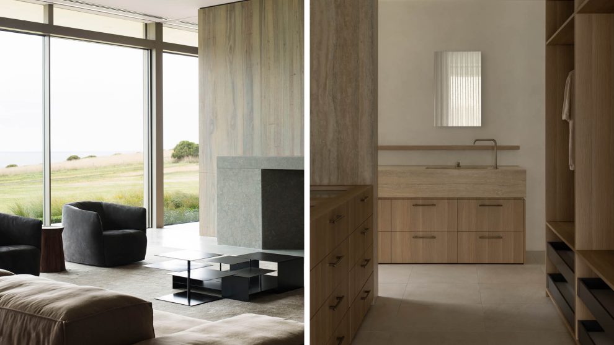
Associate Kenneth Wong champions architecture as a call to action, driven by critical thinking and curiosity to spark positive change in communities. It is the “omnipresence of design”, as Kenneth describes, along with time-honed skills shaped by experience, that evokes an emotional response from the end-user, while also advocating the values and preoccupations of the designer.
Today, Kenneth interrogates the relationship between craftsmanship and architecture, how it can be applied to client briefs of varying scale and ambition, and why our collaborators, each with unique expertise, are imperative to a project’s enduring success.
The vocation of architecture
An experienced architect with over a decade of practice across Melbourne, New York, Shanghai and Singapore, Kenneth brings a measured design approach underpinned by a deep sense of environmental and social responsibility. He explores new territories through strategic, technical and creative contributions, approaching architecture not just as a profession, but as a vocation.
“The architectural discipline requires us to ‘take action’ in the built environment with a strong sense of purpose and place, to illustrate the capacity of design and initiate positive change for our communities,” says Kenneth.
His commitment to design excellence and innovation aligns with Carr’s ethos, believing what we build reflects who we are – aesthetically and philosophically.
As he explains, “Architecture and craftsmanship are deeply intertwined. Like the skilled craftsman, the architect draws on experience and intuition, refining each detail to create thoughtful, bespoke outcomes that resonate emotionally and reflect the hand behind the work.”
Irrespective of scale
Since joining Carr in 2021, Kenneth has worked across a diverse typology of projects, each utilising a detailed eye and consideration of context.
One such notable project is Carr’s largest endeavour in Queensland. Involving multiple stakeholders and agendas, this project seeks to shape a burgeoning neighbourhood in Hamilton with roughly 500 new apartments across three connecting building sites.
Working hand-in-hand with the client, Silverstone Developments, and Economic Development Queensland, “this project builds upon our extensive experience in residential design, draws from the context of the city, and responds to Brisbane’s subtropical climate to give form to a precinct with a sense of care, ensuring the character of this place is underscored by longevity for generations to come,” says Kenneth.
The development is a large undertaking by our client, with the responsibility to deliver to market homes that offer a high level of amenity and adaptability to suit the changing needs of occupants over their lifetimes.
In Melbourne’s CBD, Kenneth is also working on an adaptive re-use commercial project 303 Collins, which seeks to reimagine the front door of the former MLC building. The project proposes a new two-storey pavilion as a companion building to the 30-storey 1970s tower.
Complementing the existing tower’s curved front façade, the new building creates a light-filled promenade lobby visible from both sides of the corner block location. Kenneth and the team undertook extensive material research to arrive at a ceramic cladding material that celebrates the existing tower. “Its contiguous application is featured both internally in the new lobby as well as on the pavilion’s external façade. We envisaged an architecture that was sympathetic to asset preservation, building heritage and the revitalisation of one of Melbourne’s prime CBD corners.”
Outside the city, Kenneth is also leading the design of a winery and boutique accommodation in regional Victoria. The project is grounded in the client’s generational connection to the land and their legacy in sustainable farming and viticulture.
“The early stages of feasibility and concept development involved careful consultation with regional tourism stakeholders,” he explains. “The result is a design that respects the land, aligns with broader tourism aspirations, and celebrates the unique beauty of Gippsland.”
Despite differences in budget, size, complexity and backdrop, each of these projects requires an intricately tailored architectural response. Whether it’s a wide-reaching multi-residential masterplan development or an ambitious family hospitality endeavour, the brief remains essentially consistent – honour the purpose, the place and the people.
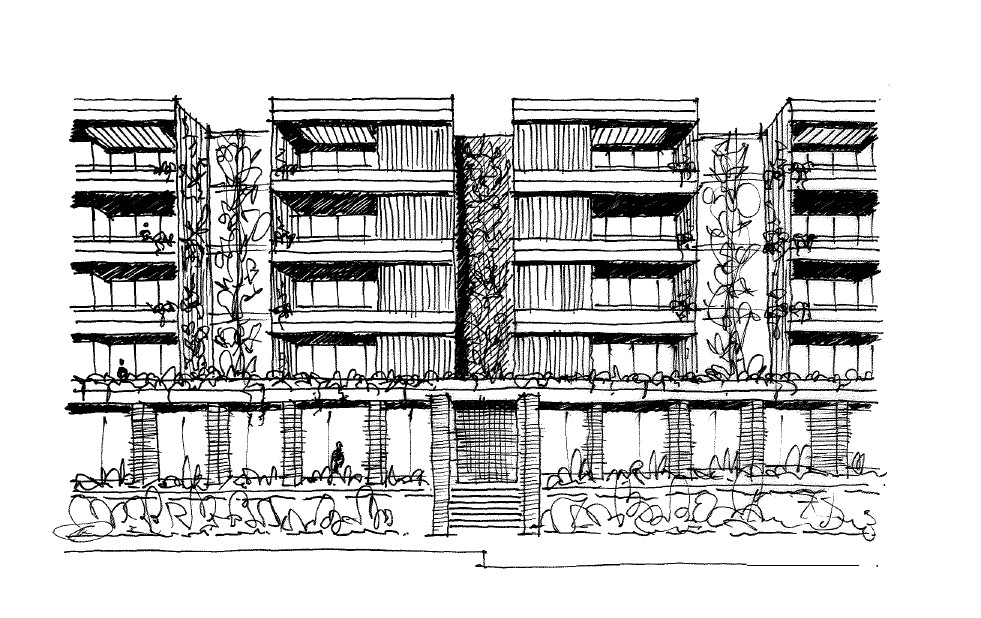
A consortium of crafts
“Design is a process of collaboration – a constant opportunity to learn from another,” shares Kenneth. “Working with clients, consultants and contractors, from the brief to the cost plan to construction detailing, is at its essence a process of making.”
Crafting a space involves both the conceptual and the practical. It requires empathy, communication, and trust, all essential ingredients in evaluating both the subjective and objective dimensions of design to deliver thoughtful, considered outcomes.
“Partnering with others to engage and achieve a fitting idea to figure out novel ideas and creative solutions to functional challenges, such as logistics and supply, sustainability initiatives, and compliance, is all part and parcel of what craftsmanship means.”
From large-scale urban developments to intimate regional projects, Carr applies architectural craftsmanship to realise the ambitions of every brief. Through careful collaboration and thoughtful design, we create built outcomes that are enduring, meaningful and socially impactful.
