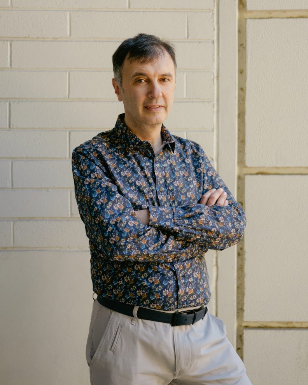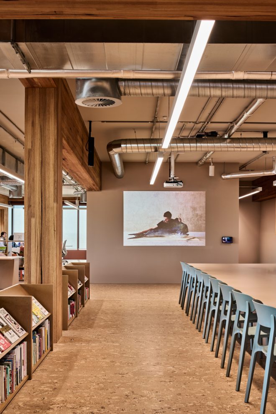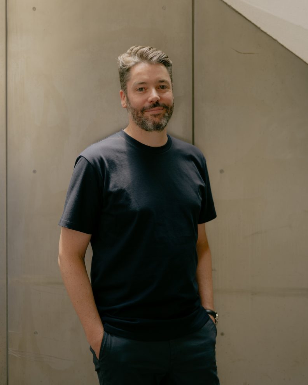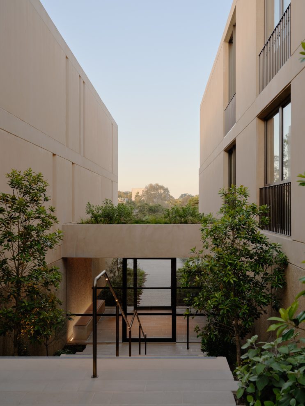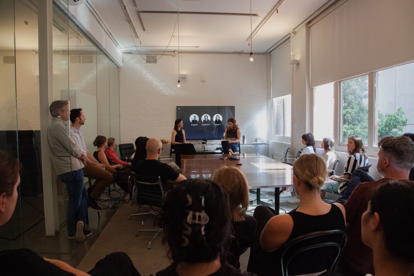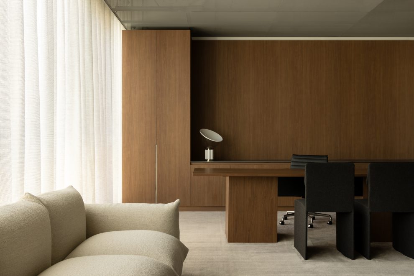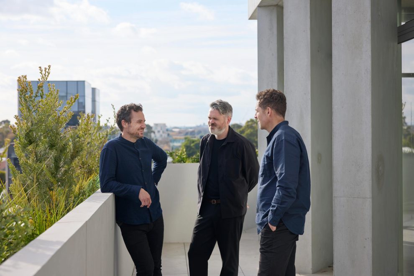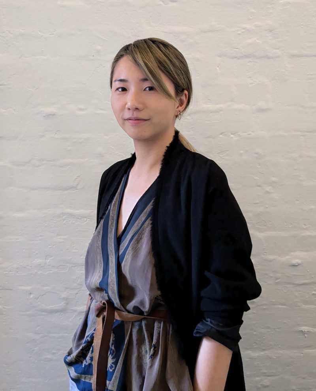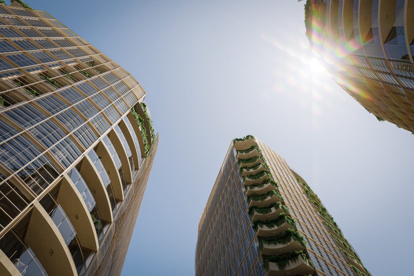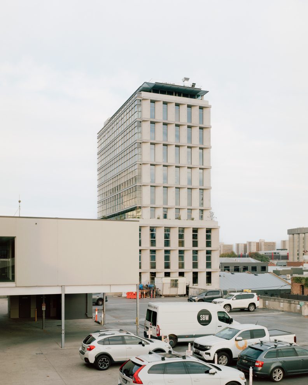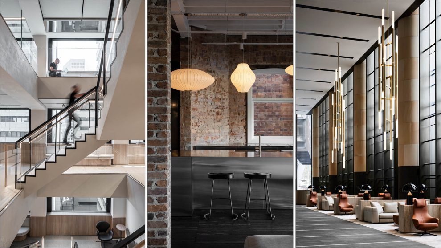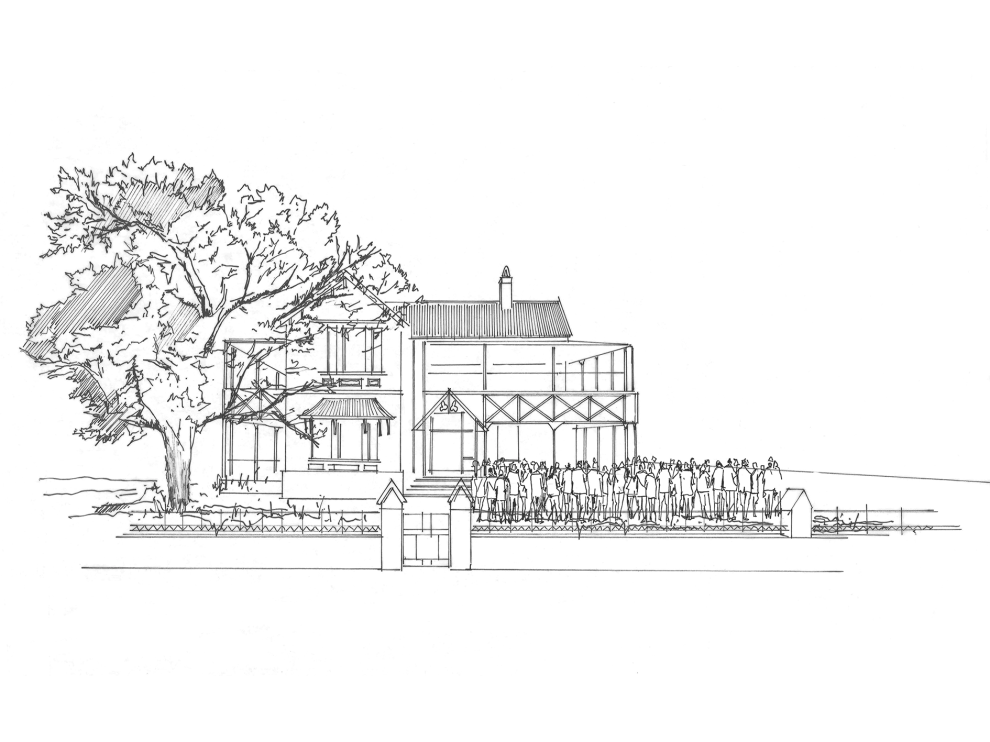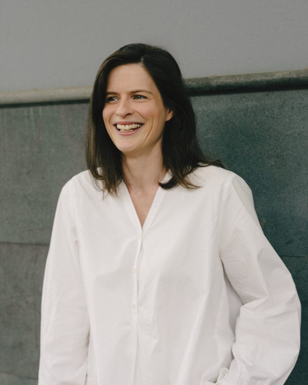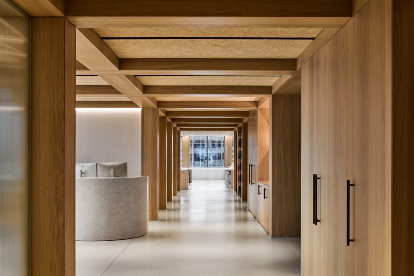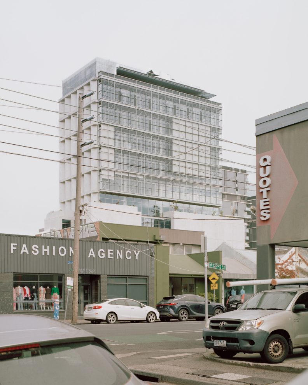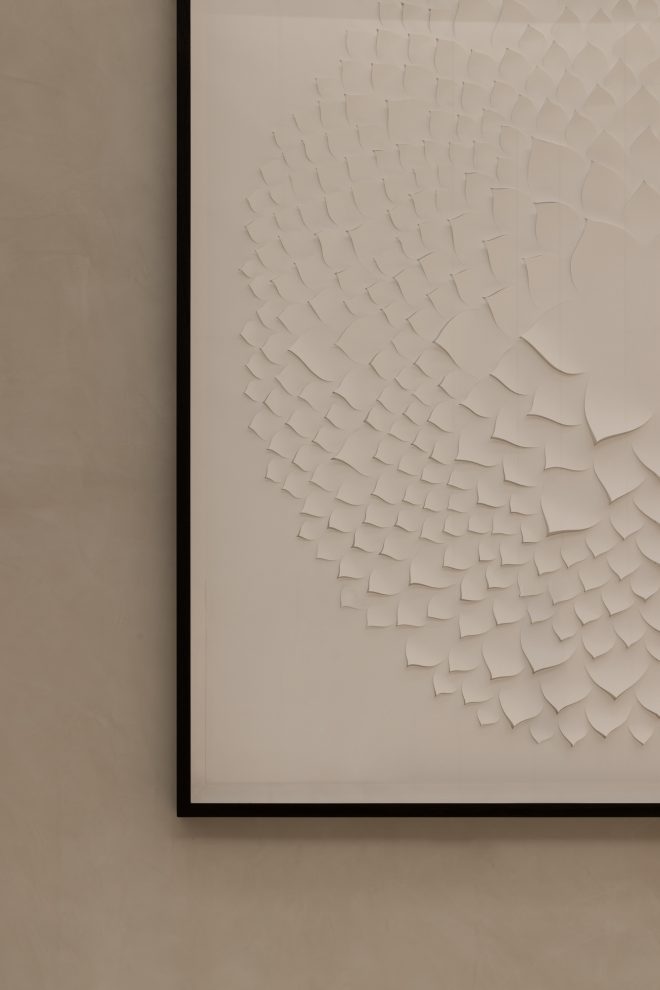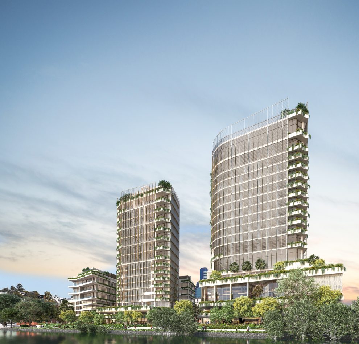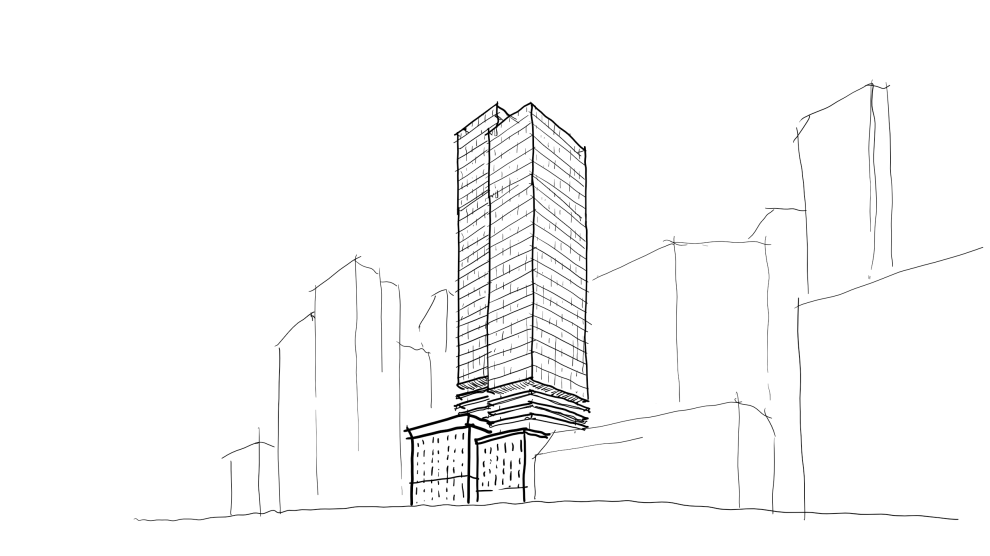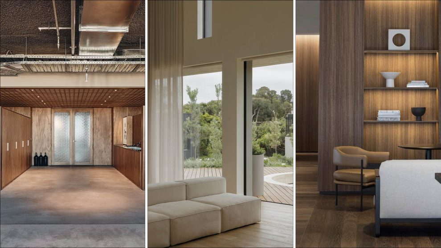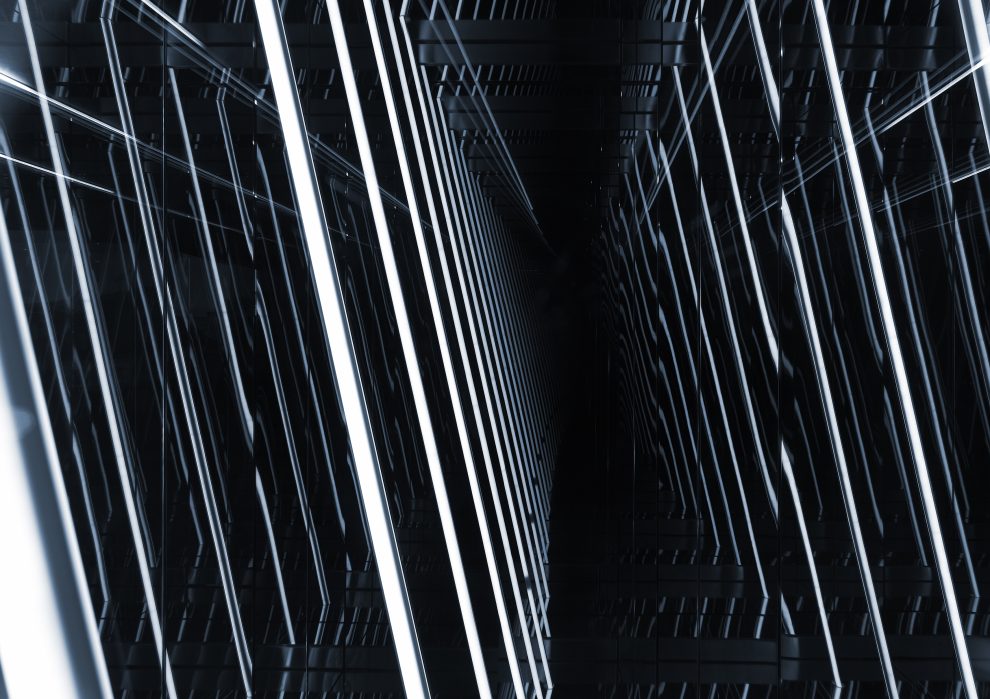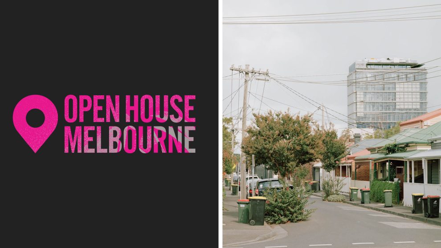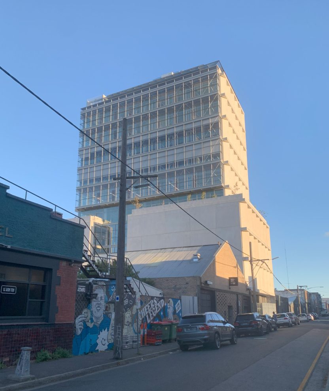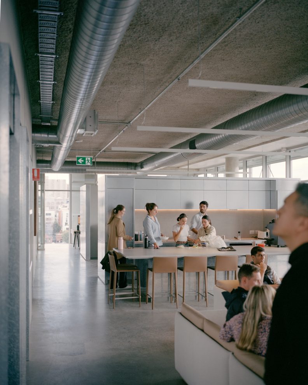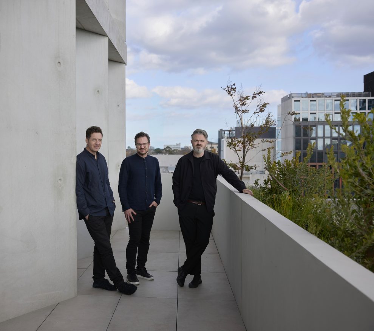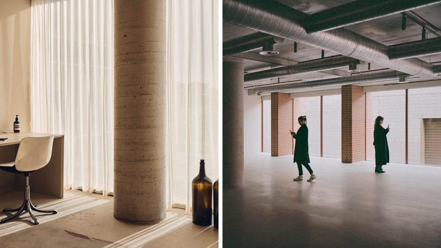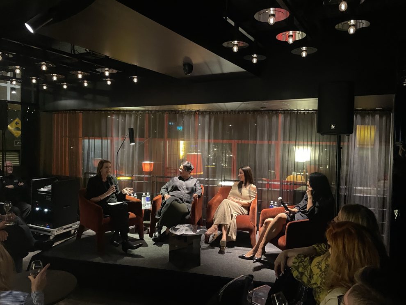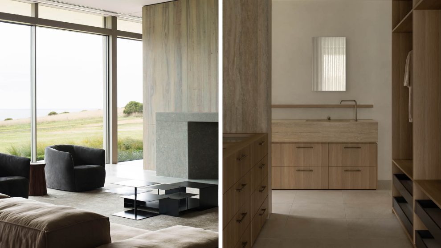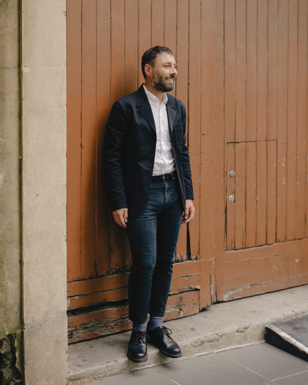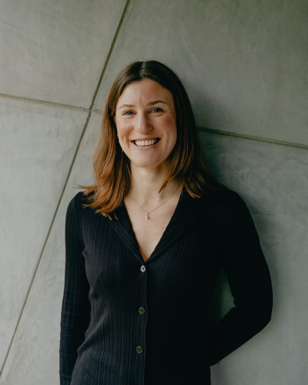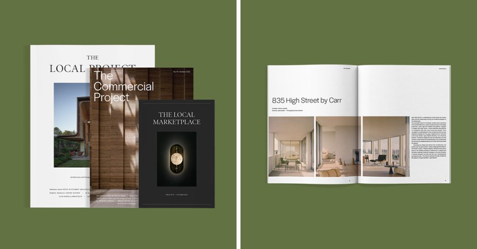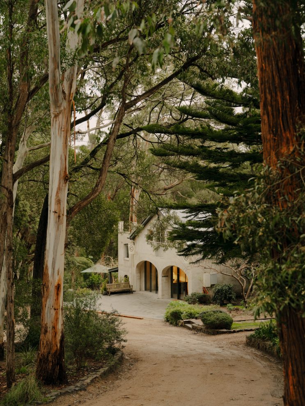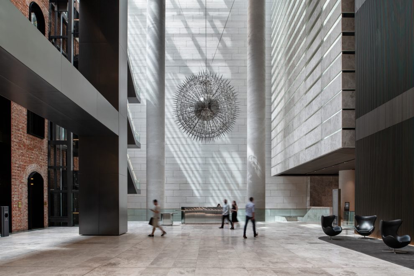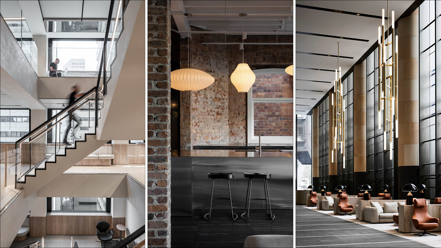
Over Carr’s five decades of design practice, we have designed and delivered a series of projects across the country. As our endeavours in Queensland continue to grow, including the recent opening of our new Brisbane studio, we’re taking the opportunity to look back at our recent current and completed interstate projects with designs that demonstrate our appreciation and inspiration for context.
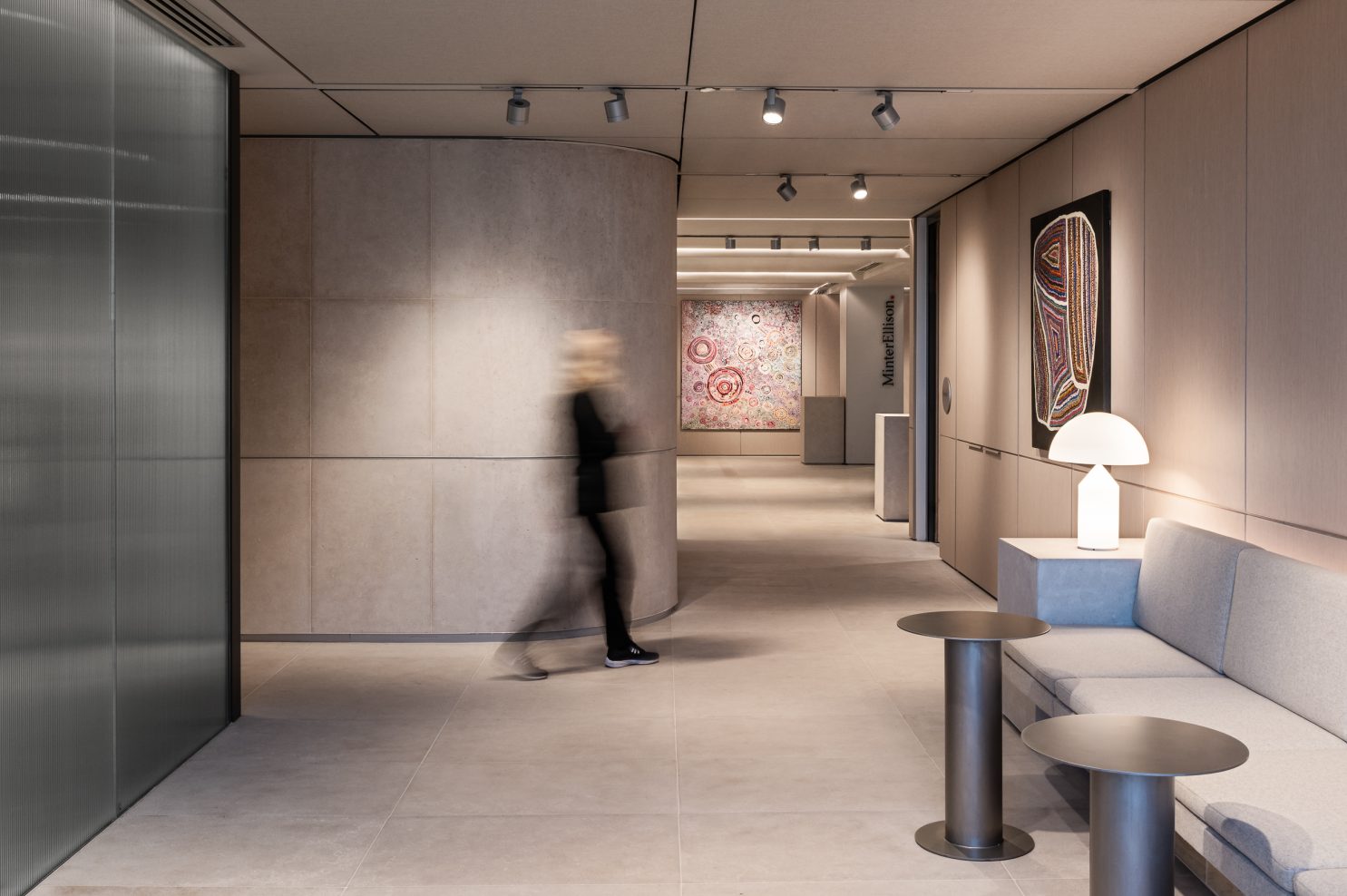
MinterEllison Adelaide
Framing and celebrating Adelaide’s treasured Brutalist buildings, Carr’s interior design pays homage to the city’s contextual elements, materials and vistas. Having previously worked with MinterEllison on their Melbourne workplace redesign in 2020, our smooth and efficient approvals process was achieved throughout the project duration.
Various internal stakeholder workstreams were consulted during the design development stages, allowing Carr to establish an informed and strategic brief that reflected the entire business’s needs.
A clear design language was discovered during these sessions, which anchored on creating a space that was timeless, consistent, open and contextual. Capturing and referencing these concepts through each design decision led to a robustly built outcome that pays homage to the essence of MinterEllison as a national, top-tier law firm – as well as the office’s position among some of Adelaide’s most treasured Brutalist buildings.
Parramatta Square Public Realm
Established as Greater Sydney’s new premium business destination, Parramatta Square Public Realm looks through a hotelier lens to create a series of high-end, third spaces that encourage workers to dwell.
Carr was appointed by long-time clients Walker Corporation to collaborate in establishing the foyers and adjacent third spaces within the integrated commercial development at 4, 6 and 8 Parramatta Square.
Elevated above the Parramatta train station and retail precinct below, JPW’s architectural proposition for the foyer spaces of this development included a series of interconnecting civic-scaled rooms that serve as distinct addresses for each of the three commercial towers above. These spaces offer a diverse range of internal and external environments that engage with the city context and seek to redefine expectations of the contemporary workplace.
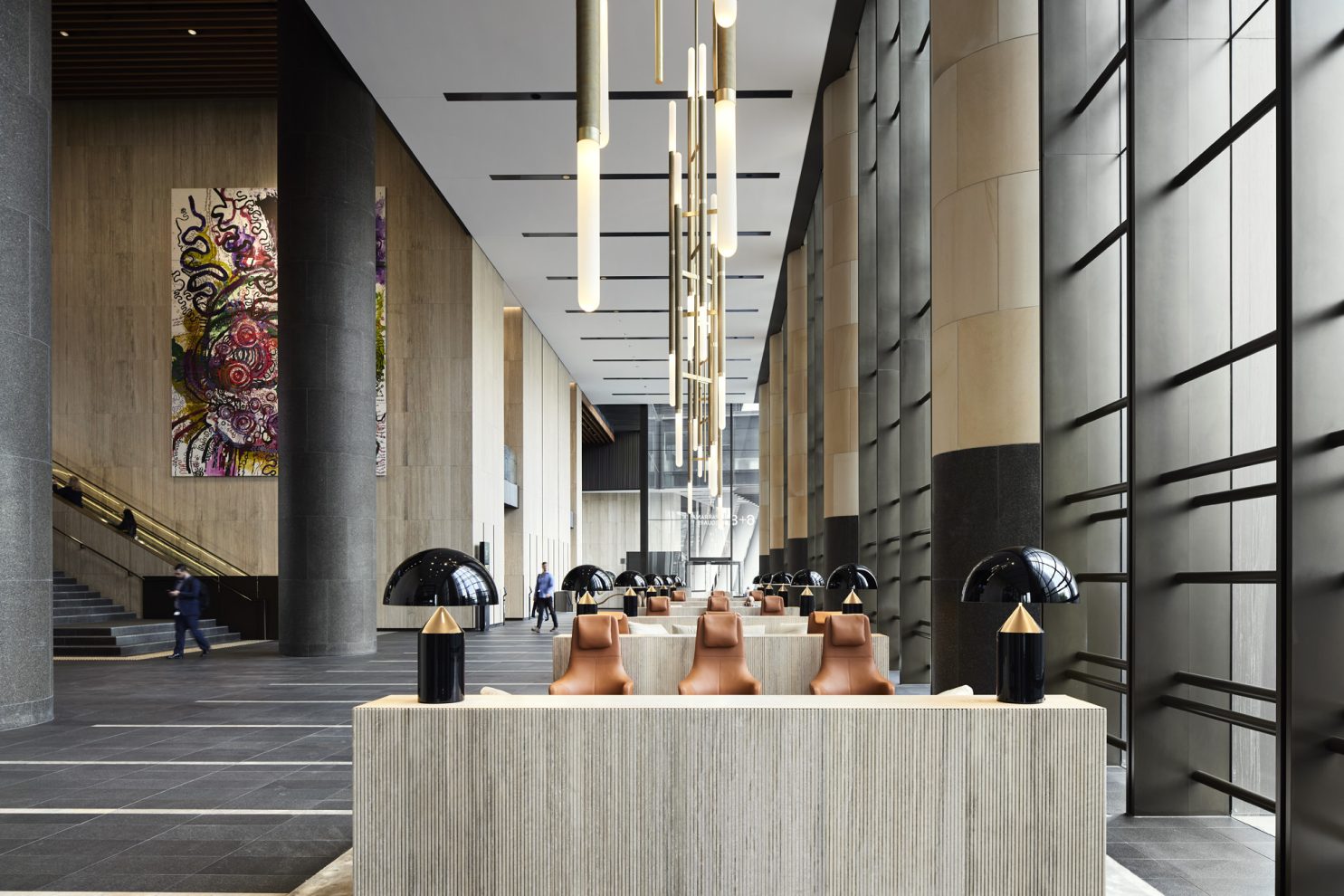
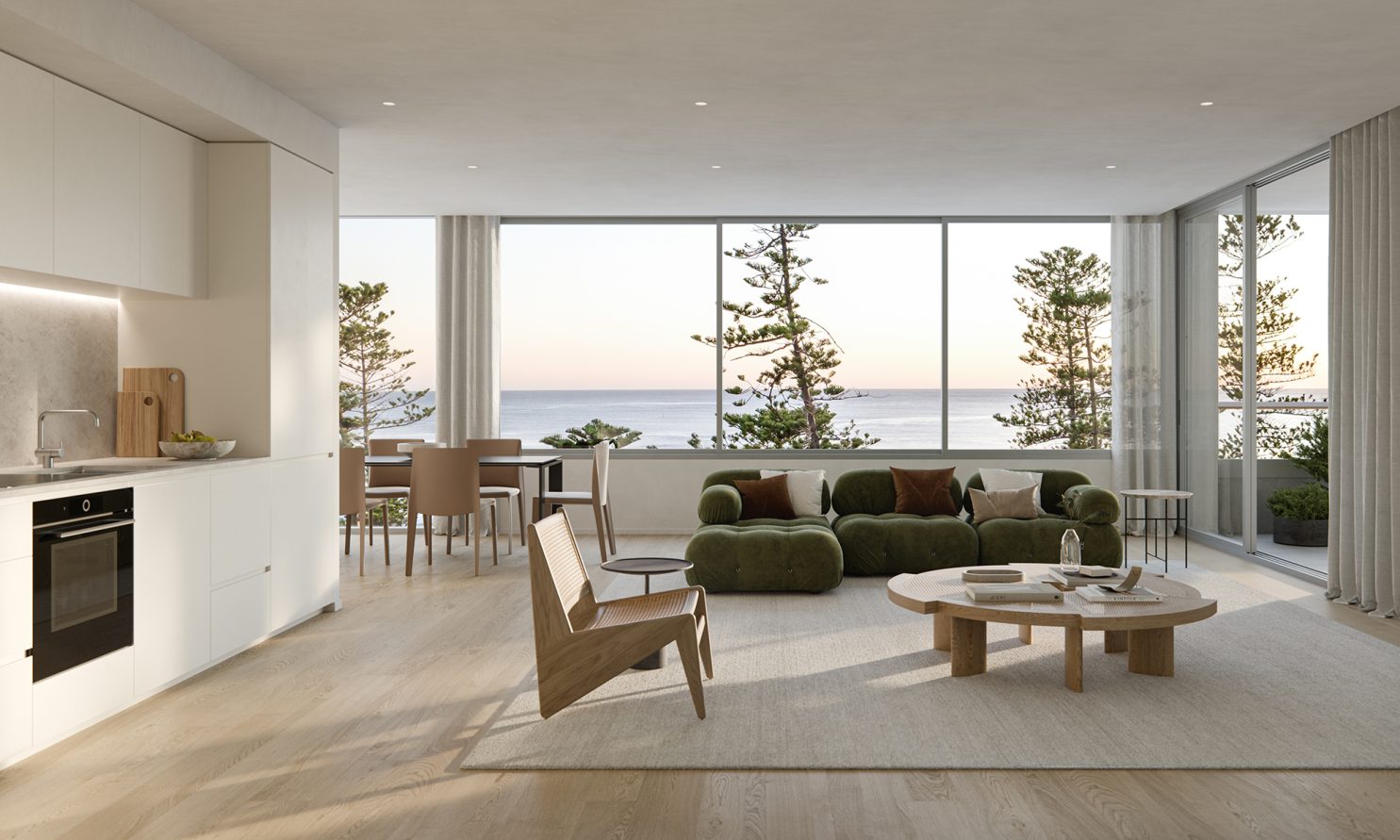
Aurora
Borne out of the need to future-proof charitable operations, Carr’s rejuvenation of Royal Far West’s (RFW) amenities and interior design of the multi-residential project Aurora in Manly represents shelter in all its forms.
The new development of residences, Aurora, features two buildings with interiors that take cues from Manly’s foreshore. From the views to the sedimentary rock formations and the presence and play of natural light, the interior design approach layers textures and materials to create a light and calming space.
Norton Rose Fulbright Sydney
Inspired by the history of its central Sydney location at 60 Martin Place, the workplace for the law firm Norton Rose Fulbright offers a sensory journey of discovery, expertly connecting eight levels across 10,000 square metres.
The brief was to create a memorable client and staff experience. This is achieved from the first moment of entering the space through a concierge-style arrival that truly considers every sensory element – smells, sounds, sights, touch, balance, movement and curiosity. As clients arrive, they see a sweeping void and stair that looks down into a hospitality-driven space called The Assembly. The dramatic stair invites both the team and clients to engage their senses honestly and viscerally.
The colour palette is also directly inspired by the varied brickwork of Sydney featuring rich earth tones, while the repetition of curving shapes are a reference to the traditional forms of historic Sydney.
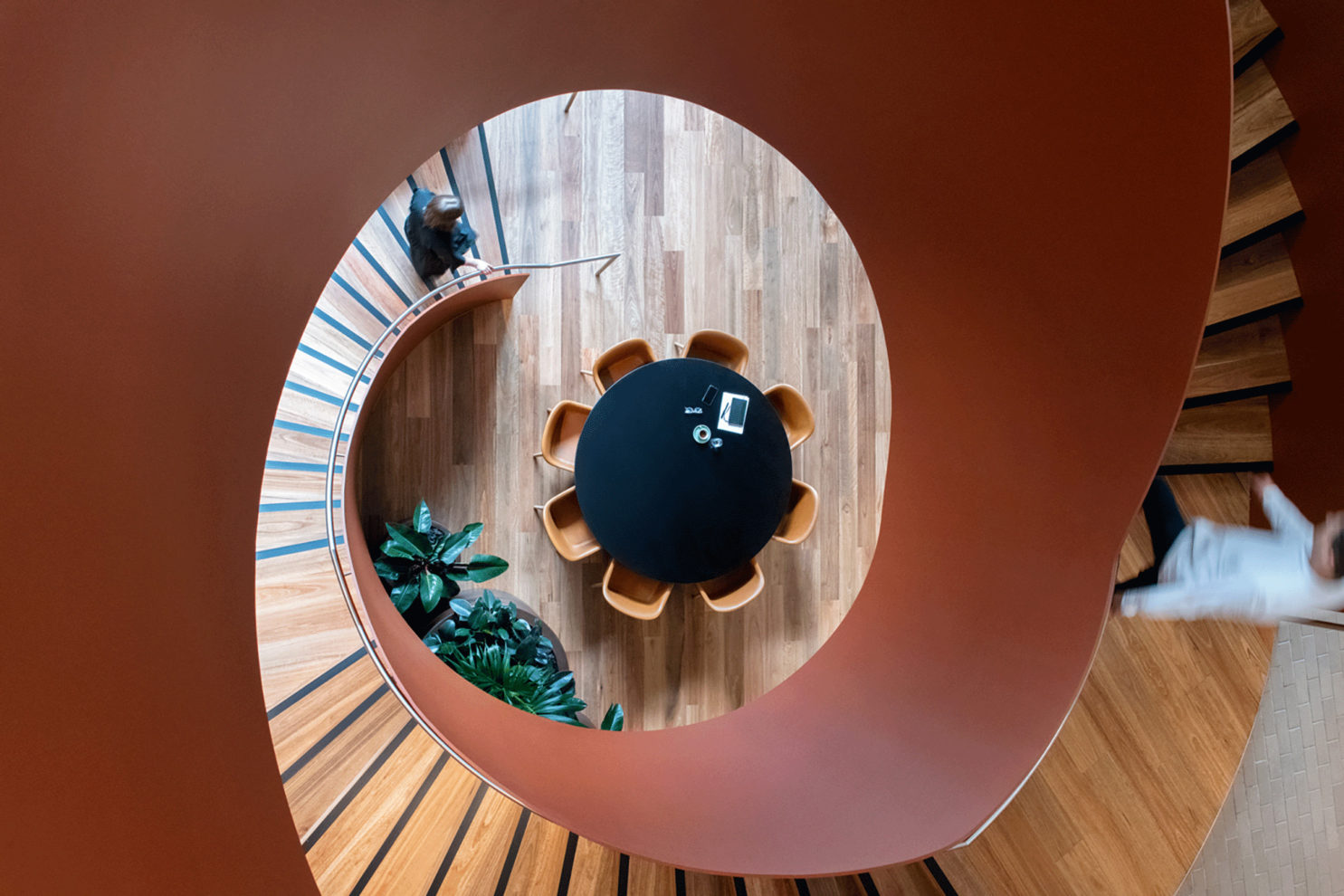
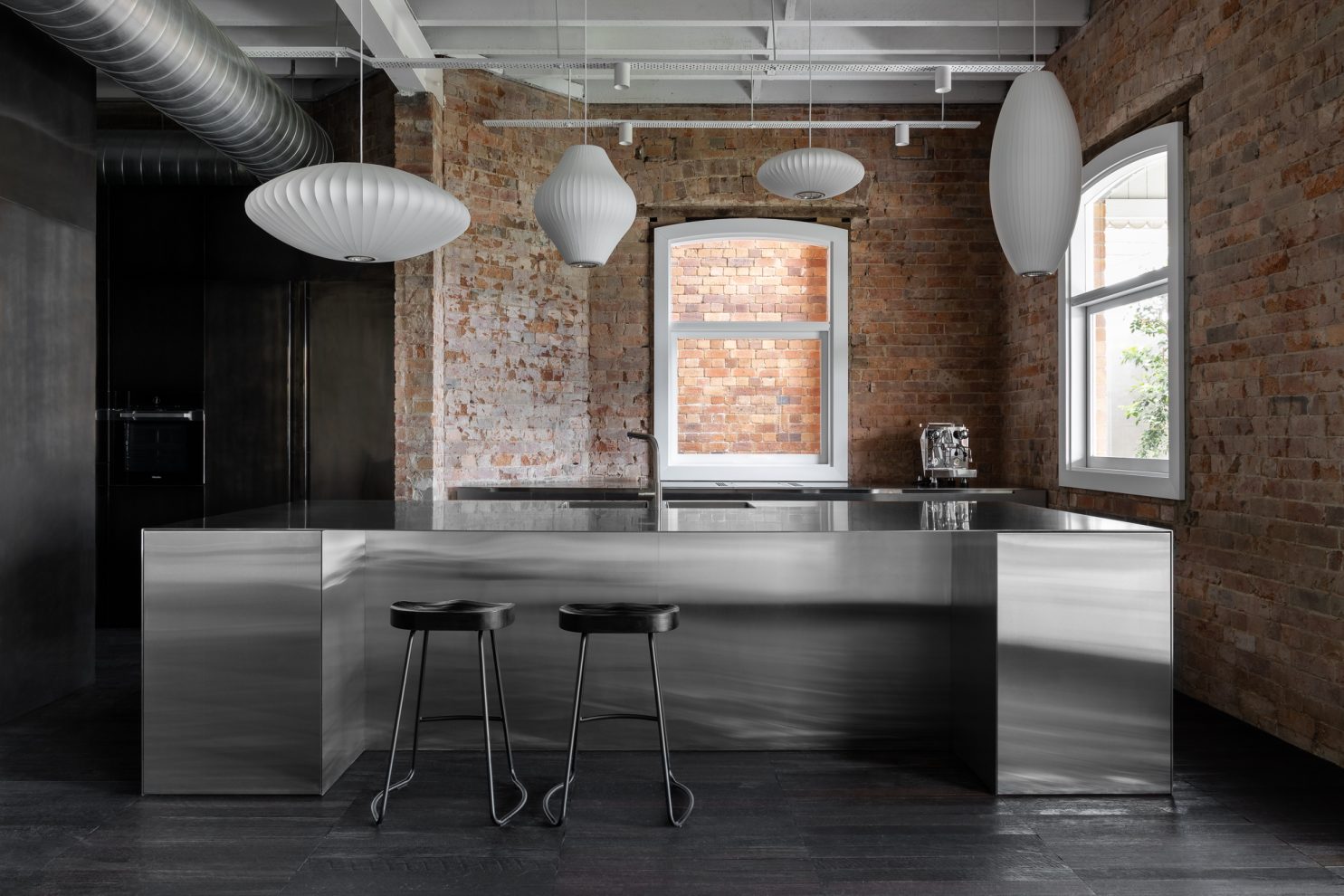
Refinery House
A 19th-century, heritage-listed building on the banks of the Brisbane River retains its history while transforming into a comfortable four-bedroom guest house defined by a reflective and monochromatic palette of old and new.
Previously the office headquarters for CSR Sugar, Refinery House sits in the once-industrial neighbourhood of New Farm, Brisbane. The two-storey, riverfront property was purchased by Kokoda Property as a guest house for their interstate team and showcases the calibre of their work.
The project inserts modern elements in an industrial vein within a heritage envelope to create an impressive waterfront Brisbane manor in a prized location. Reflective and industrial surfaces work to complement the original structure, culminating in a guest house set to welcome and entertain.






