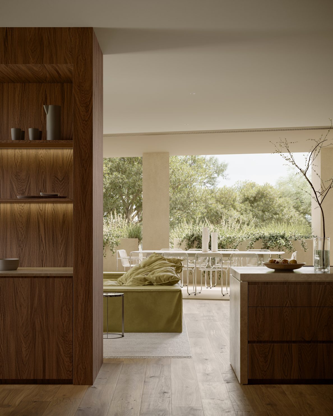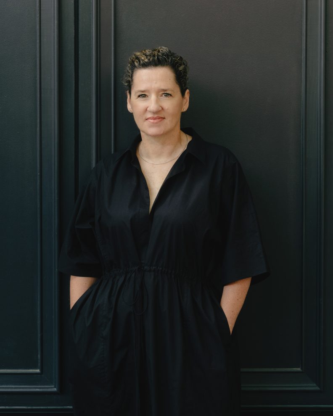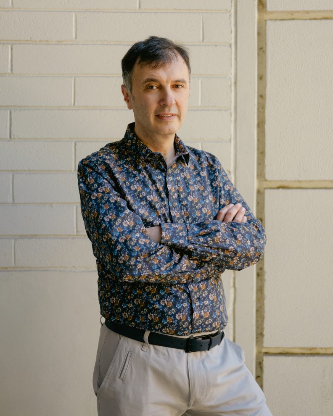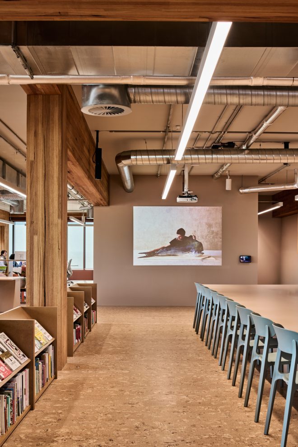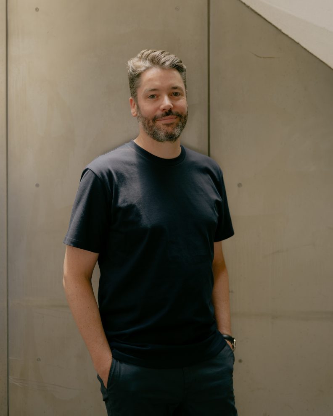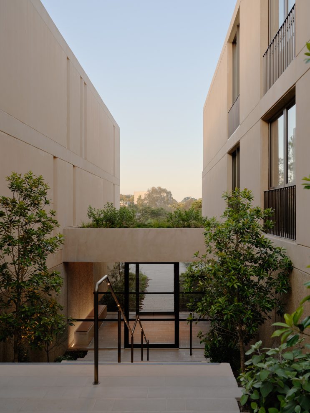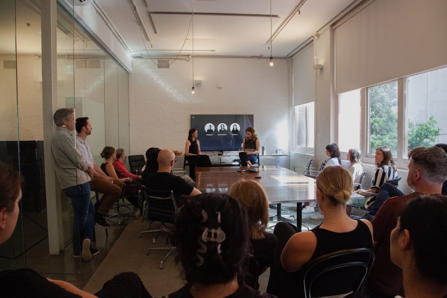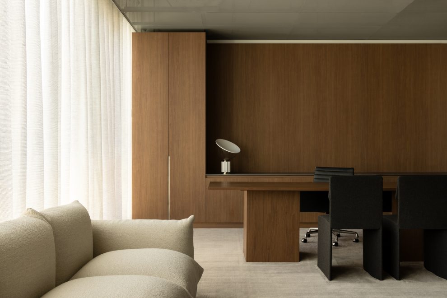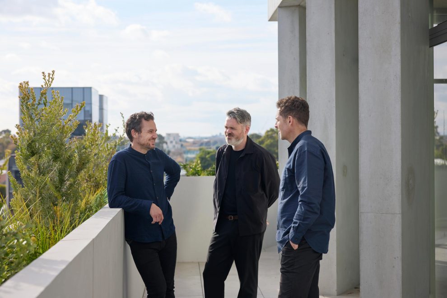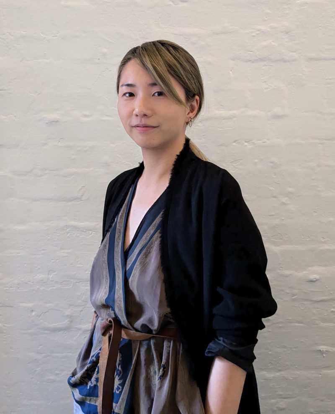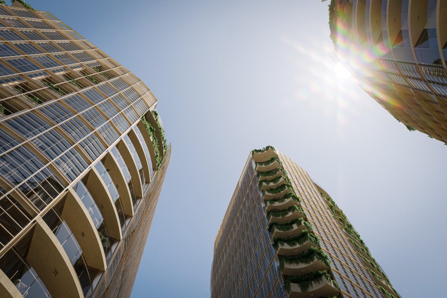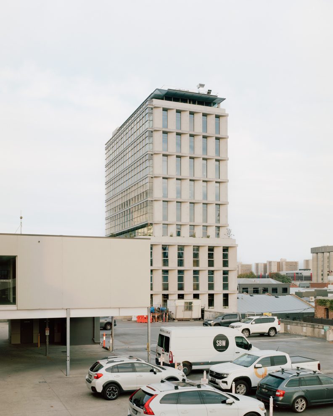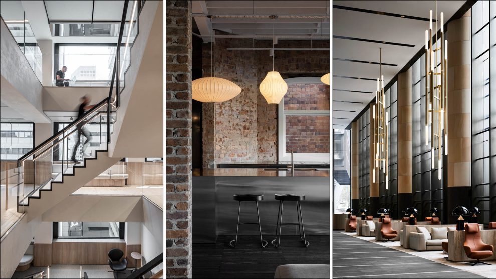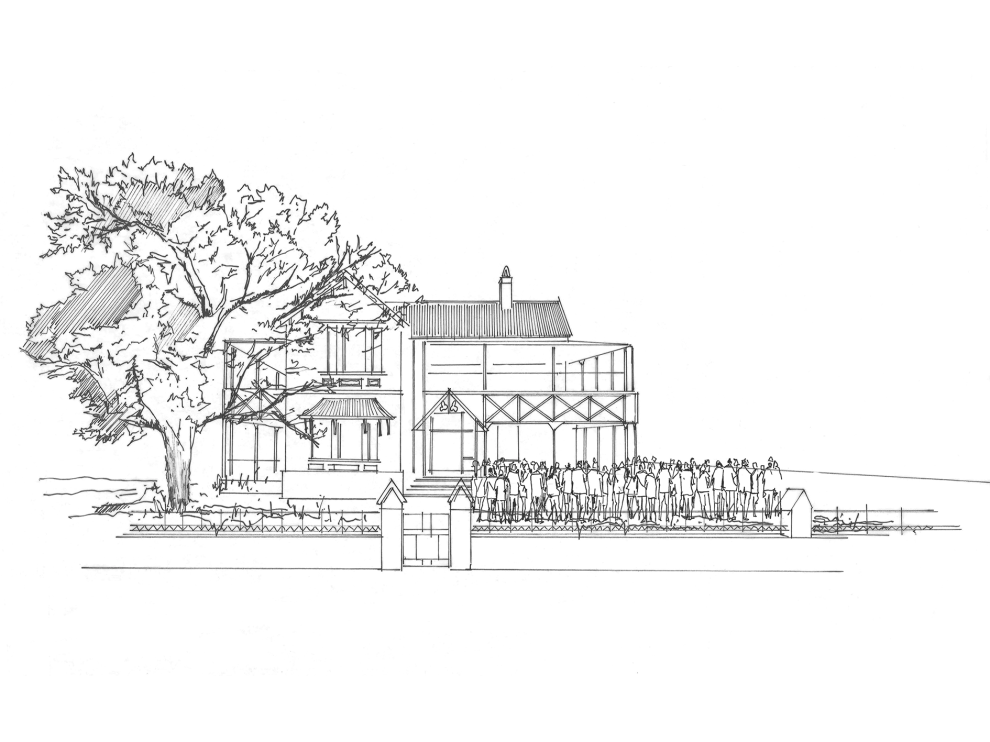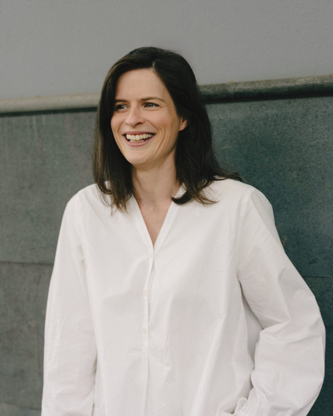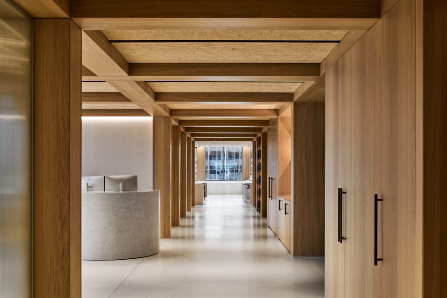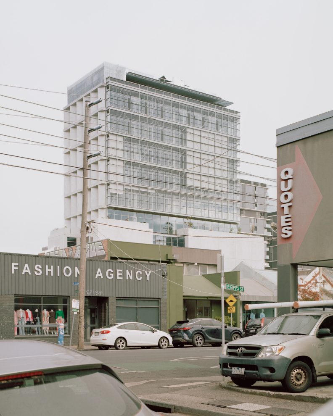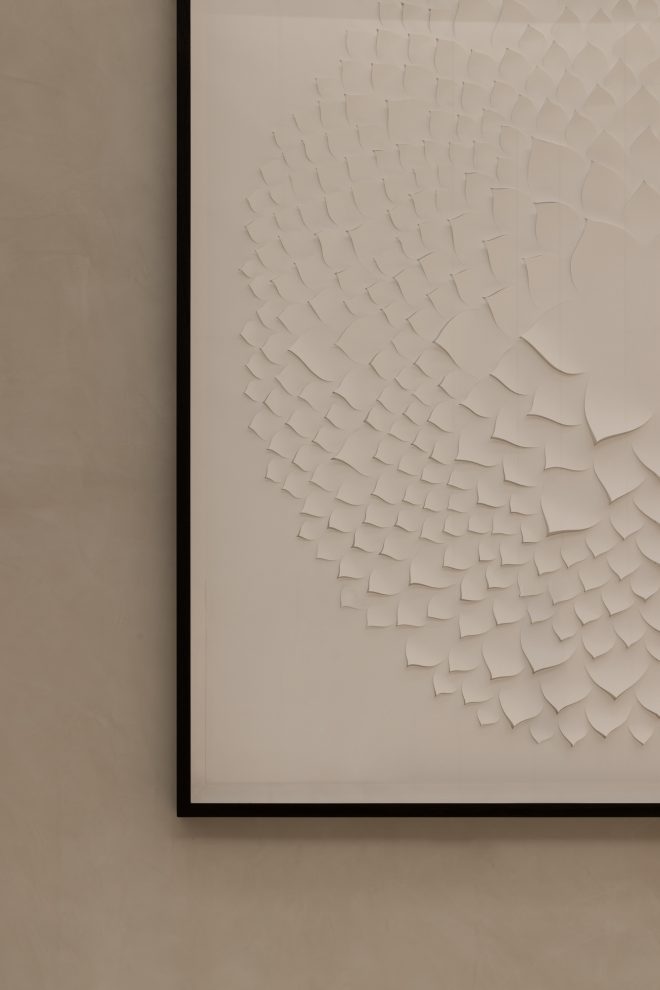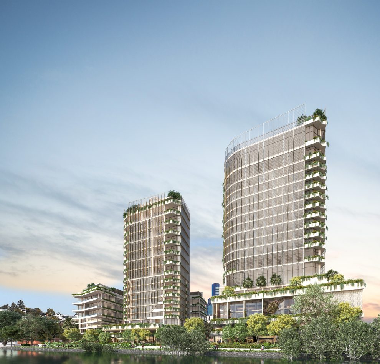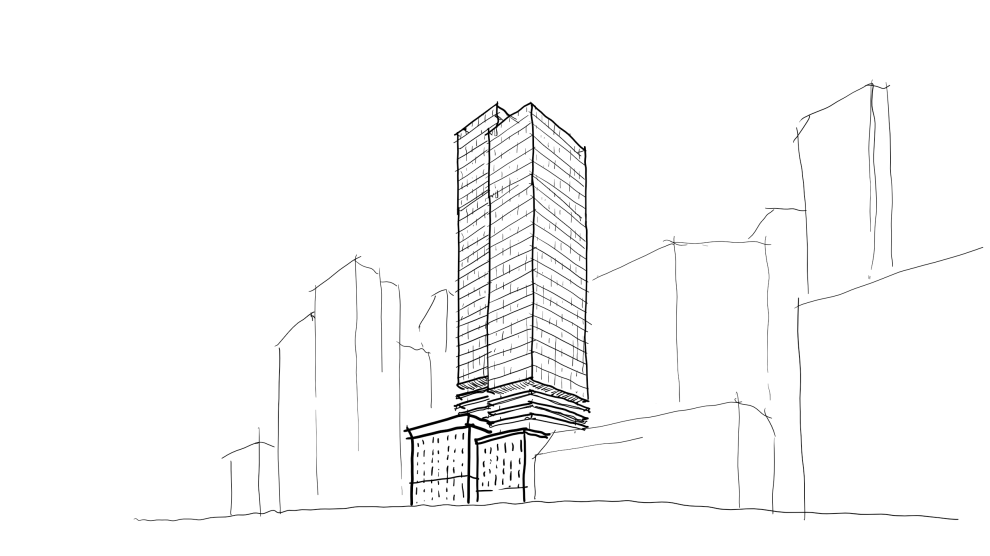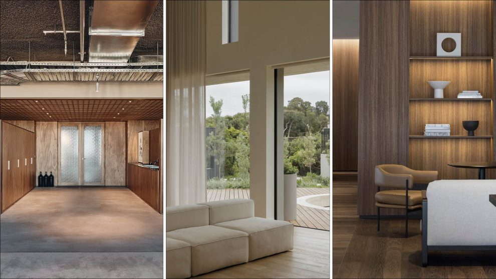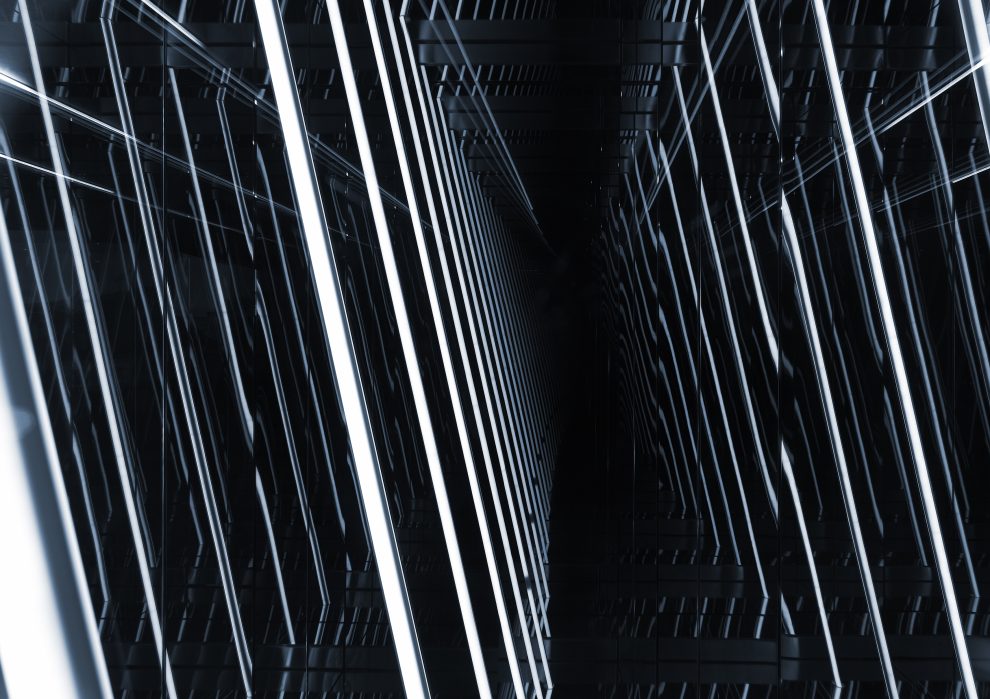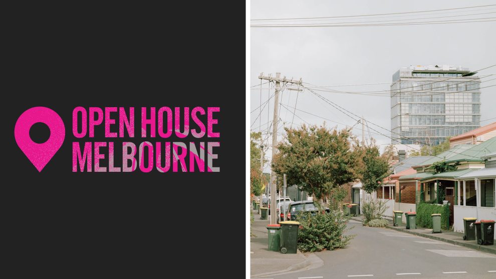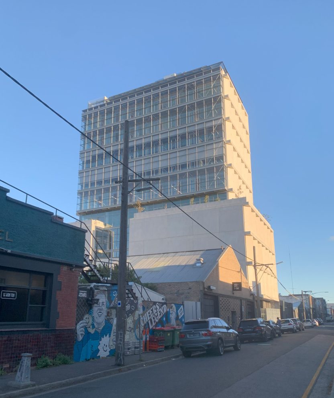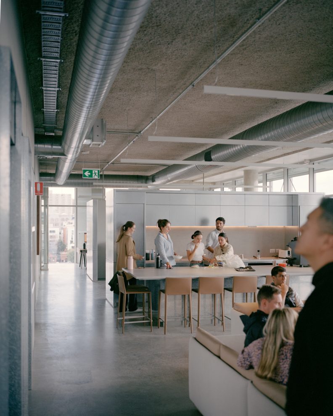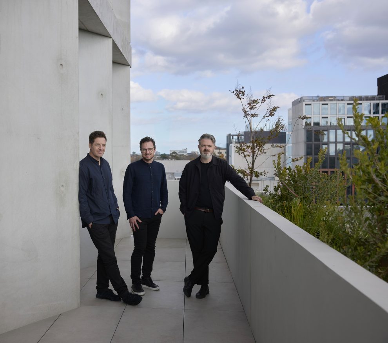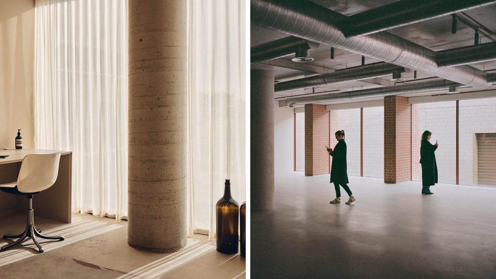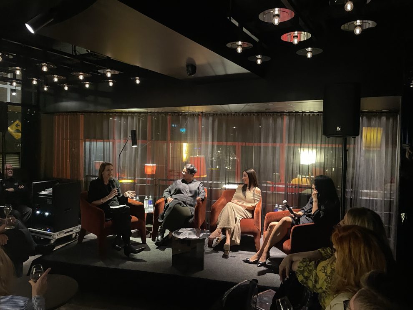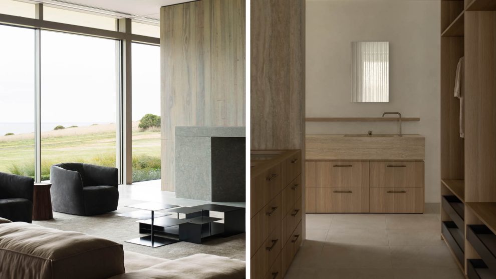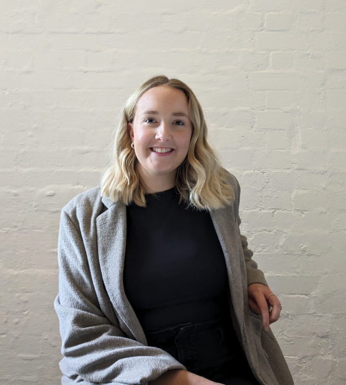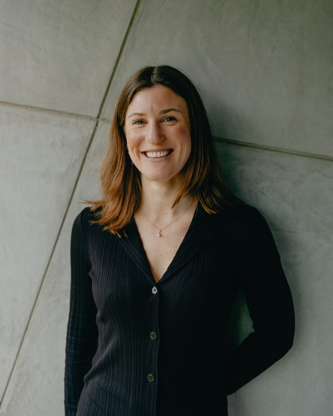
To redefine what’s possible. It’s an ambitious but noble goal, and one that Carr and luxury developer RDG share. Foley Park is a testament to this design vision, with thoughtful and sculpted craftsmanship along the tree-lined streets of Kew in Melbourne.
Today, we chat with RDG Director Praveen Ramesh about the architectural significance and symbolism of Foley Park — both for him and the broader community.

Can you take us back to the beginning of RDG? What did you set out to achieve in the property market, and what led you to align with Carr?
I’ve been passionate about property development for as long as I can remember. It runs in my family, and I’ve always wanted to be a property developer. I’ve been inspired by architecture and great buildings, from heritage sites in Europe to the skyscrapers of Manhattan. What I love about property development is that every project has a story, and once it’s built, it becomes part of history. It’s a privilege to be involved in an industry that shapes the evolving Melbourne streetscape. I recognise and take immense responsibility in understanding that I am building someone’s home and creating spaces that have a feeling.
Through RDG, I’ve had the opportunity to collaborate with some of Australia’s and the world’s leading consultants, such as Carr, to channel that passion into projects that stand the test of time.
In your view, what defines a successful partnership between client and architect?
My collaboration with Carr has been, in many ways, a dream partnership. Since first arriving in Melbourne, I’ve admired their work. One of the first Carr projects I visited was 97 Mathoura Road, and I closely followed the success and recognition of 835 High Street, Armadale, as well.
I’ve always hoped for the chance to work with Carr. With Foley Park, it became clear what makes a client–architect partnership successful: an aligned vision and a shared commitment to doing what’s best for the project. Once we agreed on the vision, we worked closely to stay true to it, knowing its success depended on combining great architecture with considered delivery.
It was clear from the outset that Carr and RDG shared similar values when it came to creating homes with the end user in mind. This alignment made the journey with Director Stephen McGarry and his team an enjoyable one — filled with curiosity and anticipation for what was to come.
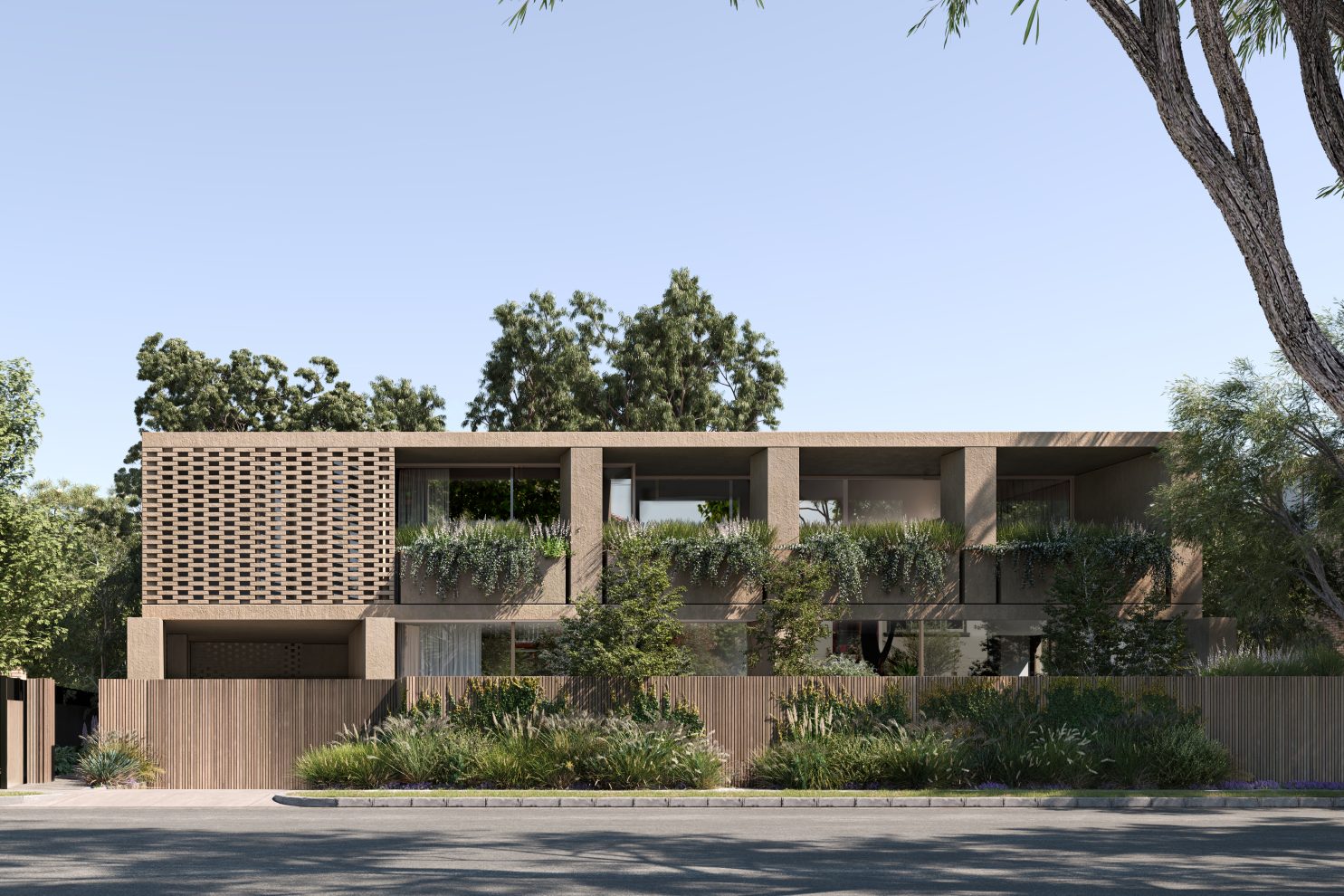
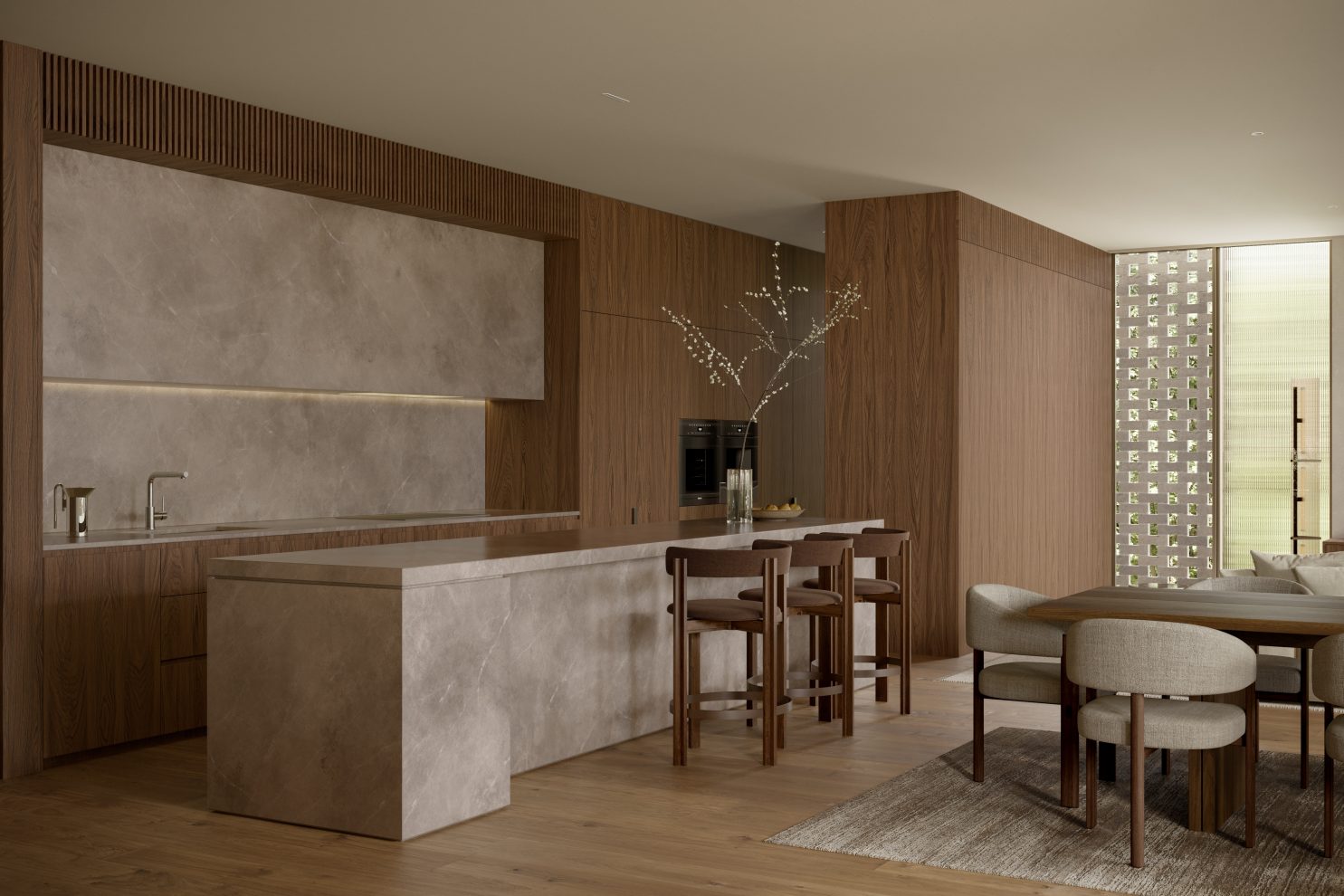
Foley Park marks an important project for RDG. What was your vision for development? How did you want to contribute to the local context?
I’d say Foley Park is easily the most significant project RDG has undertaken. While we’re now exploring larger developments — including more collaborations with Carr — Foley Park encapsulates the principles we strive to bring to every project, regardless of scale: quality, care, and attention to detail. The architecture and landscape concept connect seamlessly to the beautiful park that sits directly behind the property. The design reflects thorough research and a thoughtful response to its surroundings, with a façade and interior palette carefully crafted to resonate with both the location and streetscape — something Carr executed brilliantly.
Moving forward, the scale of our projects may evolve, but the methodology and guiding principles we established with Foley Park will continue to underpin everything we do.
What key considerations guide you in developing projects like this, both in terms of design, ambition, and end-user experience?
For me, it starts with understanding the market. Melbourne buyers are discerning and take great pride in their homes, so every detail matters. Each stage — from pre-acquisition due diligence through to design development — is approached with rigour and intent to ensure every decision benefits the end user. In an evolving Melbourne property market, it’s vital that we deliver genuine value and benefit, with an appreciation that people are making significant investments in their homes.
Respecting the local context is equally important. With Foley Park, we studied the street and its Art Deco heritage, creating a project that modernises that character while enhancing the neighbourhood. Stephen and his team at Carr showed great care and precision in capturing the vision and turning it into reality.
Our focus is on downsizers. The apartments are designed as spacious “forever homes,” with three bedrooms, three bathrooms, two car parks, and considered indoor–outdoor flow. With just six residences, the development is highly exclusive, and every element — from orientation and accessibility to generous floor plans — has been carefully considered to create comfort, space, and a true sense of home.
On a high-end, context-driven project such as Foley Park, how do you see the role of the developer in shaping outcomes and elevating the design?
On a project like Foley Park, the developer’s role is critical. With each residence being unique, it’s essential to remain hands-on with all consultants to ensure nothing drifts from the original vision. Challenges inevitably arise, but the design language must never be compromised. Working with designers who understand how people live, balancing functionality with the latest innovations in design and technology, is imperative. For a boutique, high-end project like Foley Park, maintaining that alignment from start to finish is what ultimately allows the architecture to shine.
Lead image: Director Stephen McGarry, Interior Designer Brigitte Maude-McLaren, Architectural Graduate Rebecca Mallaby, and RDG Director Praveen Ramesh in Carr’s Melbourne studio [from left to right].
