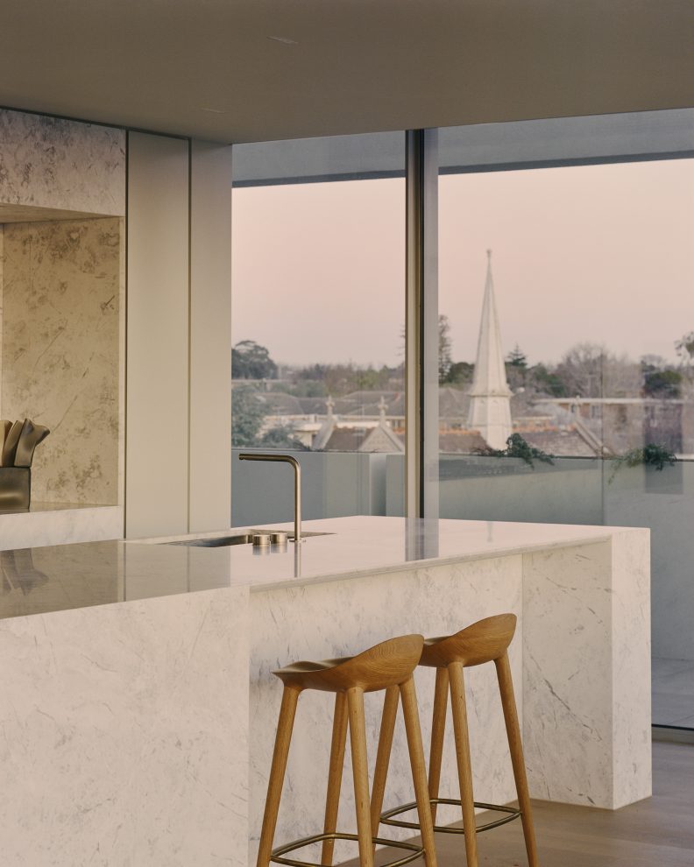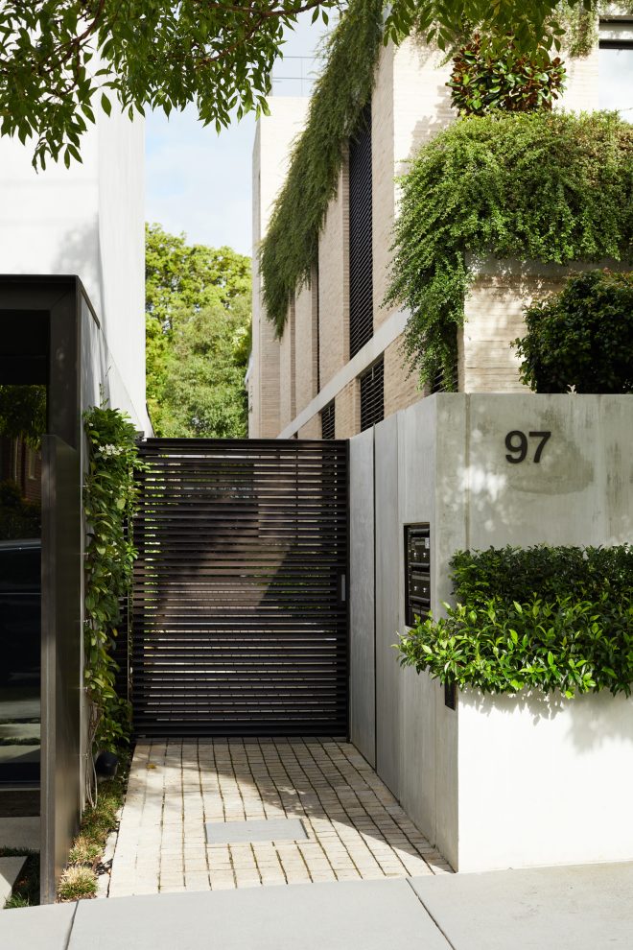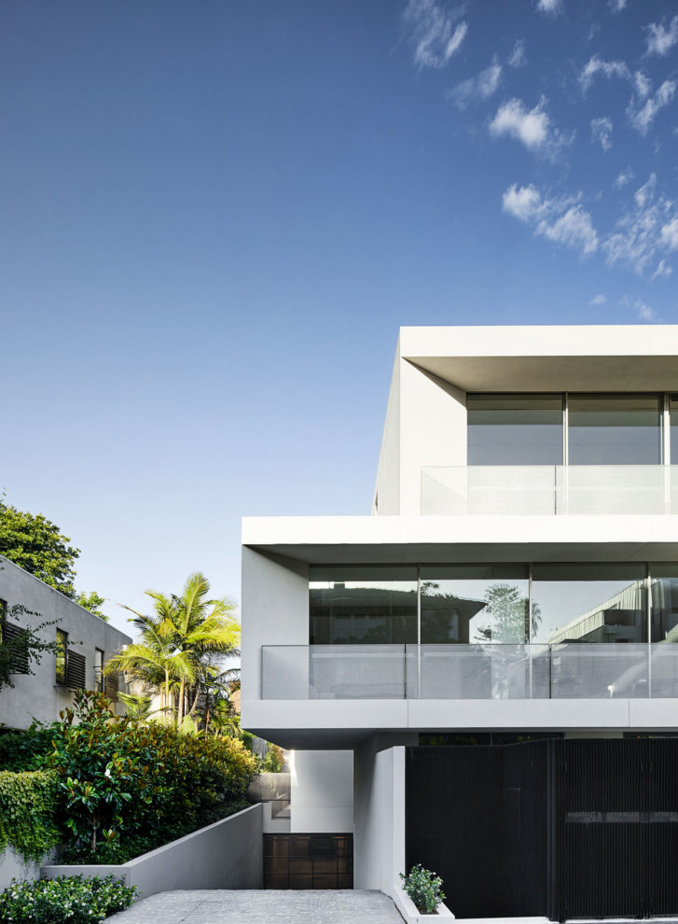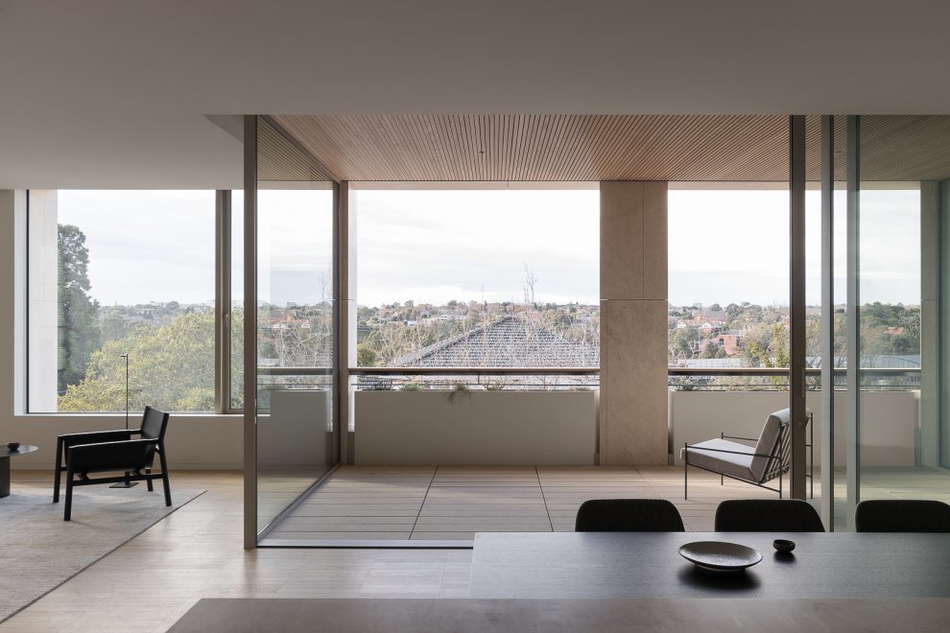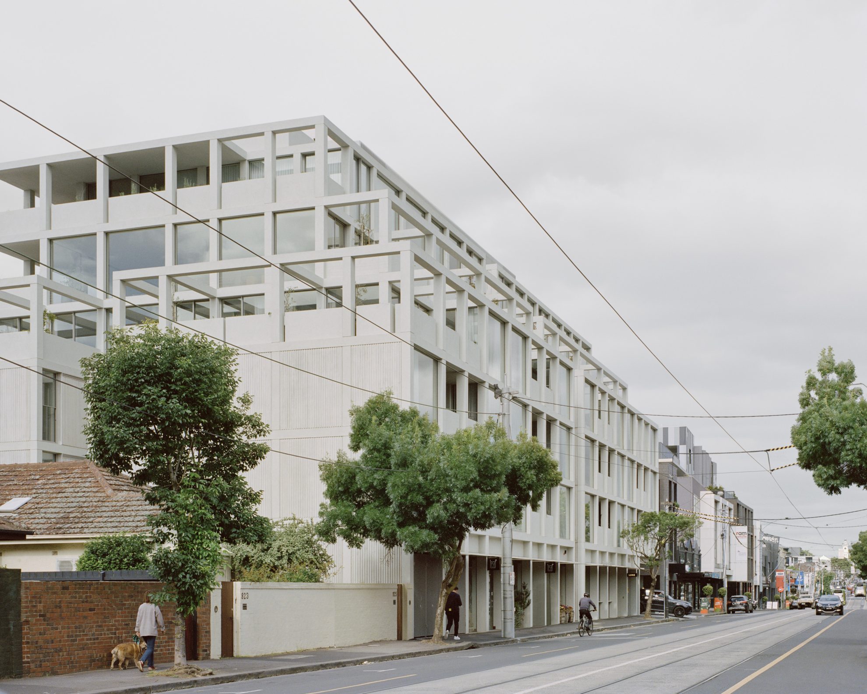
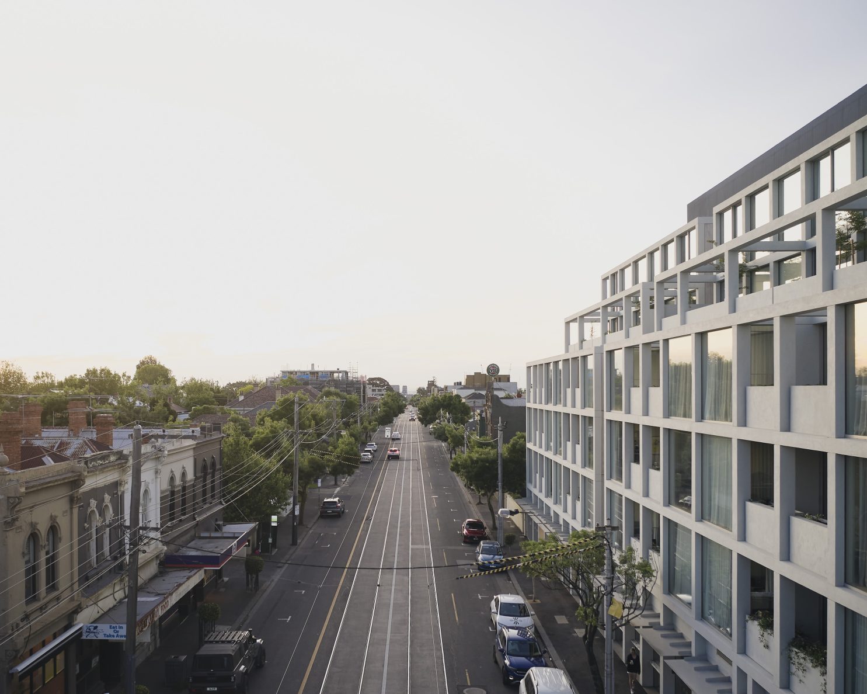
Located on the busy thoroughfare of High Street, Armadale, we approached the architectural language and its contribution to the streetscape with considered intention. 835 High Street considers those that will inhabit the space, which ultimately formed the development of the design during the exploration stages. As with all our projects, we ensure that architecture is not a human gesture by ‘the architect’ but rather one that takes cues from the surrounding context – materialising through scale, rhythm, colour or proportion.
Featuring an architectural language of its own, the building is shaped by a distinctive grid pattern. Every horizontal and vertical frame aligns perfectly from the outside over five levels, one atop the other in a linear pattern. The façades to the east and south are highly refined and detailed, while those to the north and west gradually step back, wrapping around and dissolving the form with the use of the framing. The effect is calmness through consistency, balance through repetition.
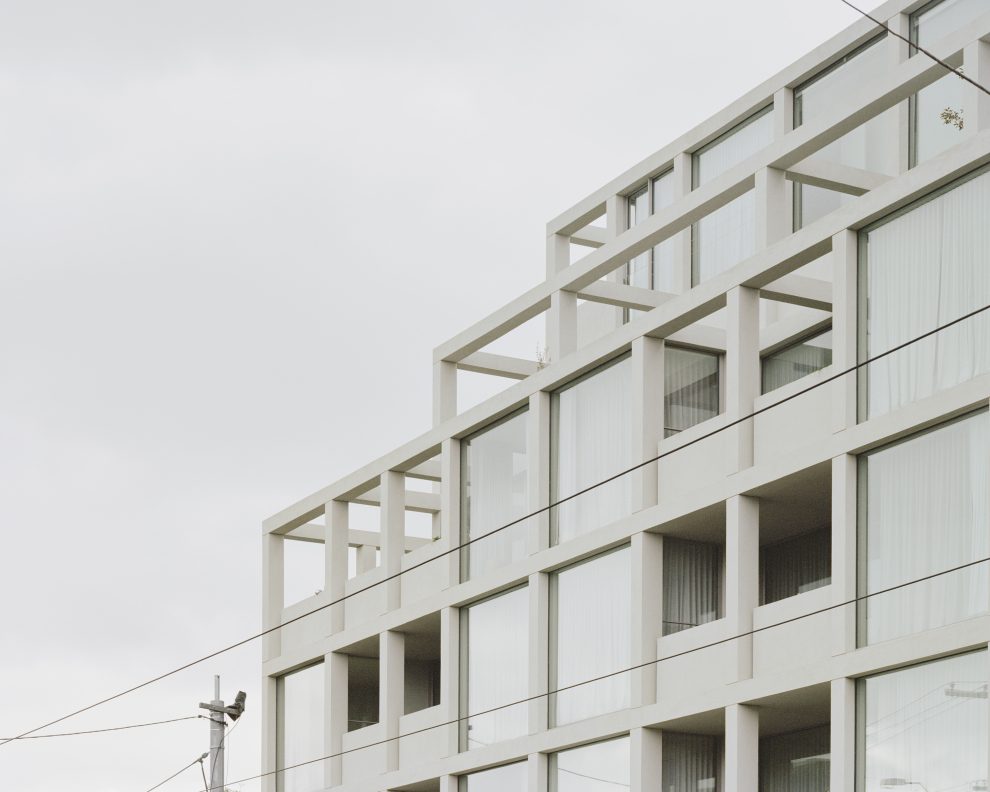
This is our second collaboration with both Carr and Flux, which enabled our purchasers to see for themselves another high-quality project by the same team.”
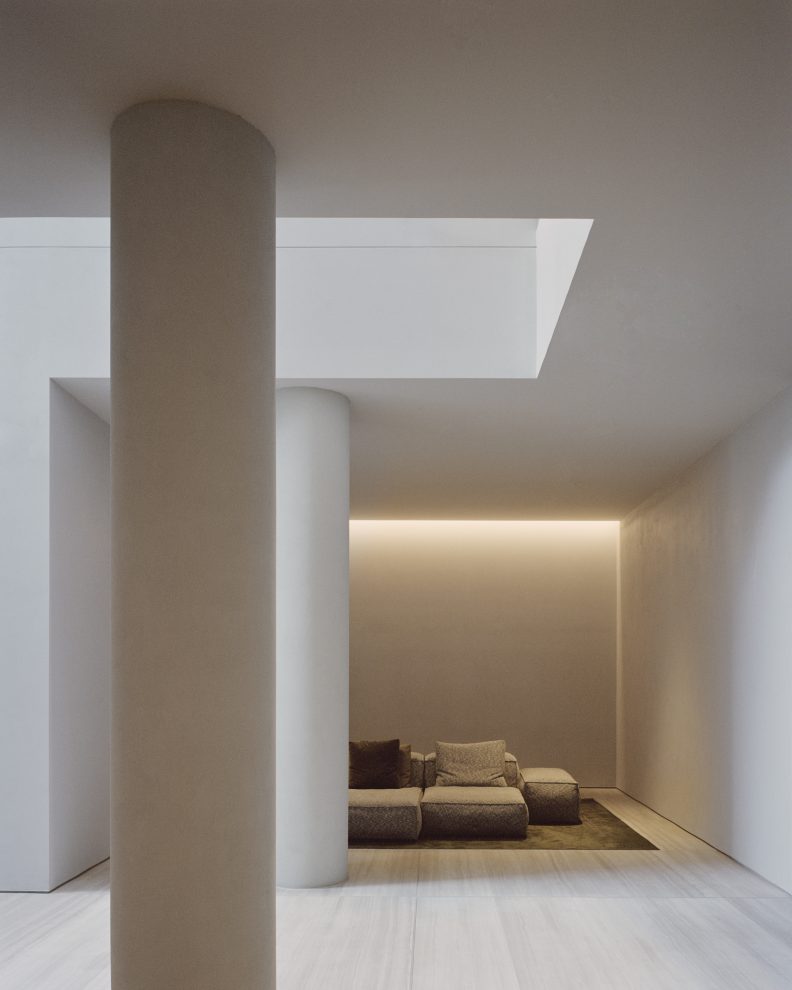
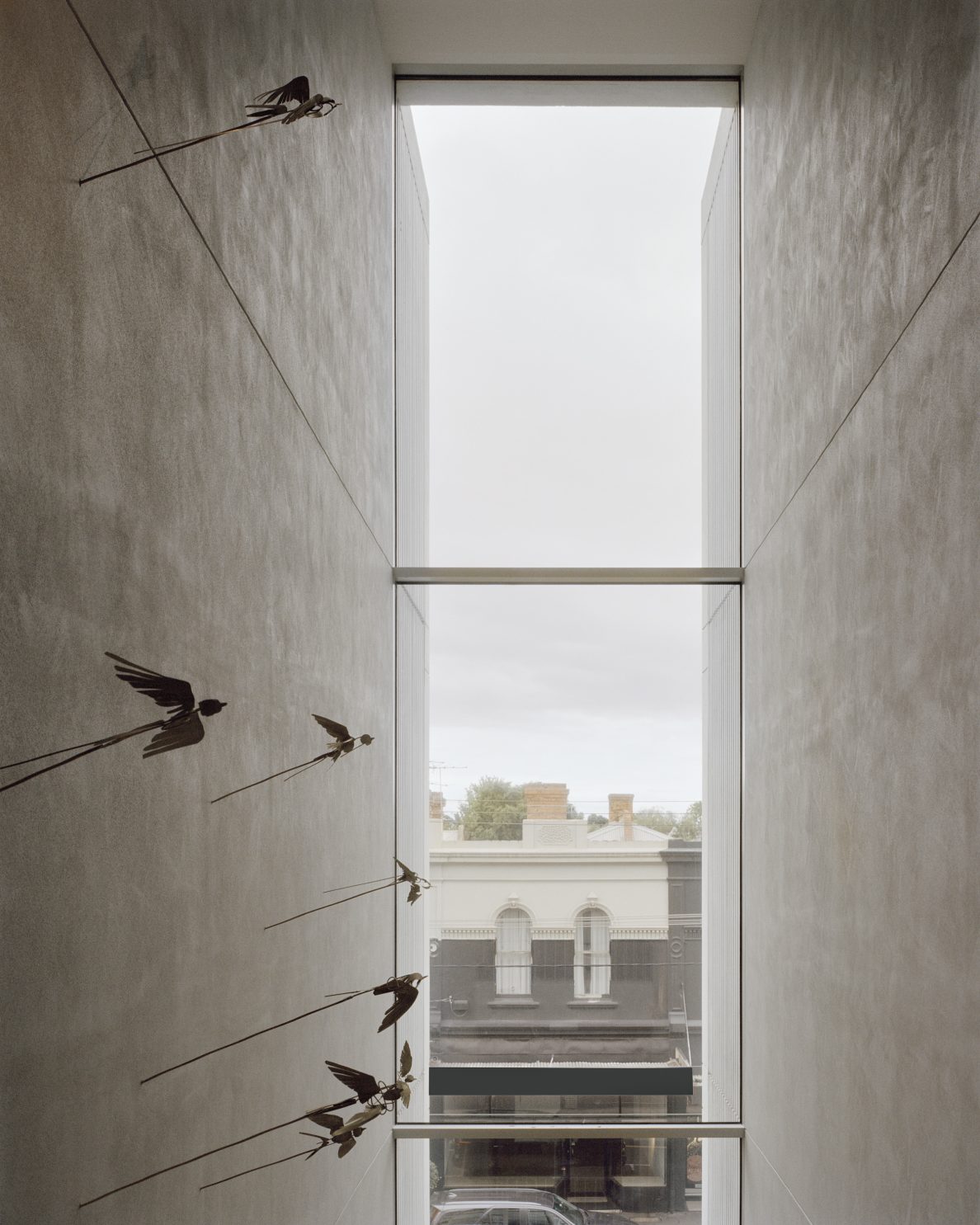
But this is a building that breathes too. The pinnacle is the soaring 13-metre void in the centre, clearing a vertical pathway for the private residential lobby. As each level recesses, the building is punctuated by clear glazing offering sweeping views across Armadale over the city skyline. In doing so, large terraces reveal gardens and open spaces to further soften the distinctive exterior.
In a natural fit to defer to the rich fabric of surrounding art, internationally renowned artist and sculptor Anna-Wili Highfield has created a 12-metre-high feature piece ‘Bird’ that see tens of small swallows dotted up the walls of into the interior lobby space. The outcome is a dynamic, animated void, created by dancing with light and shadow play.
Each construction detail is highly considered. We’re immensely proud that Carr’s intention for High Street has been executed with precision and care.”
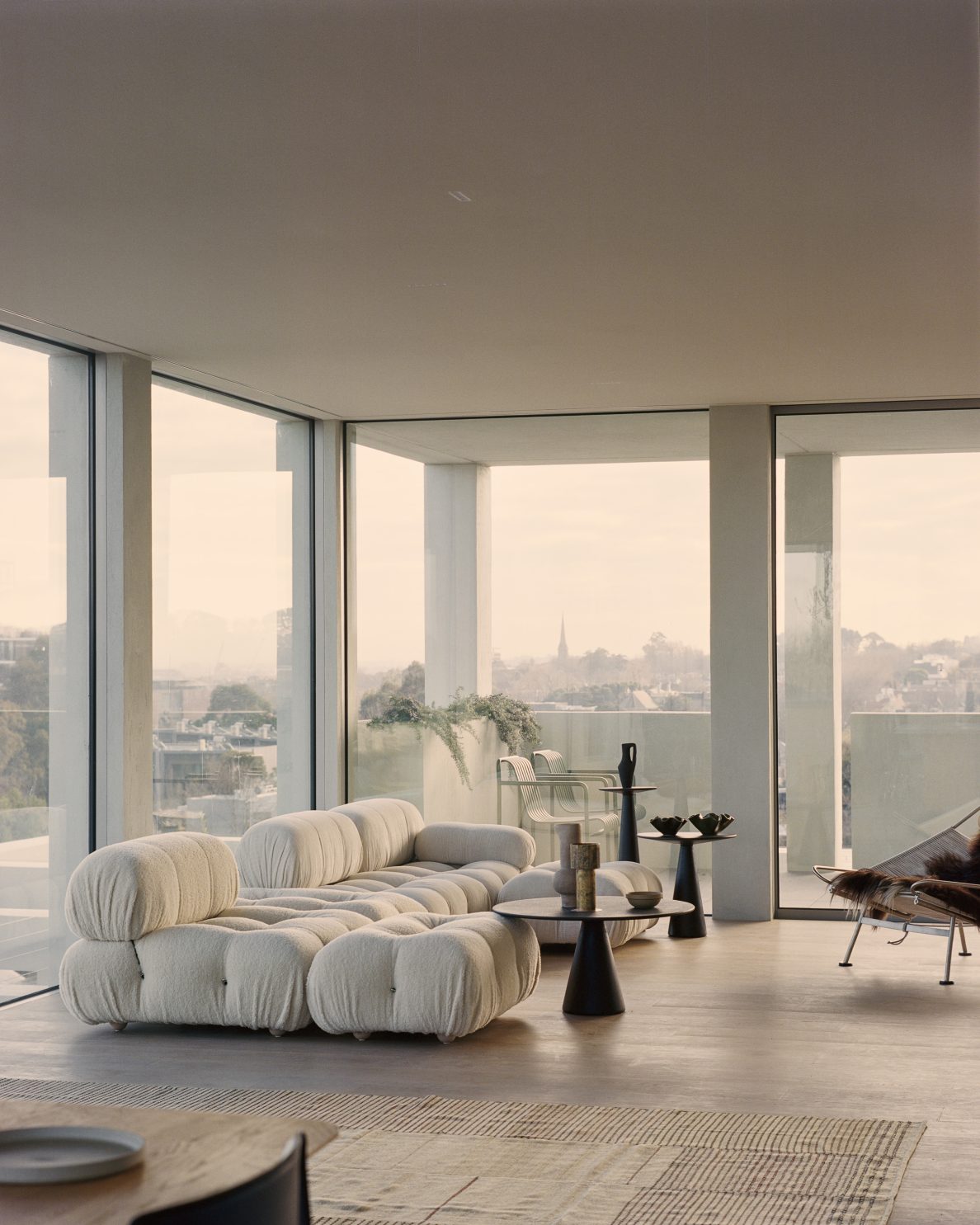
The design intent was to achieve a sense of continuity between the interior and exterior spaces. The static repetition on the facade is in constant conversation with the internal spaces and provides a simple principle of composition. This affords a sense of coherence and equilibrium between the architecture and interiors.
The palette of interior materials and finishes is akin to the external – a sense of order and symmetry. The texture of the external is brought internal through common spaces and as you enter each apartment that sense is heightening through soft greys and muted tones which helps extenuate the view beyond. The seasonal change to that view acts as a picture frame.
The apartment planning process was underpinned by biophilic design principles and the desire to provide each home with axis to external views and ventilation. The resulting ambiance is dramatic. As you enter each apartment and journey through each room, the omnipresent natural light offers a sense of calming expansiveness.
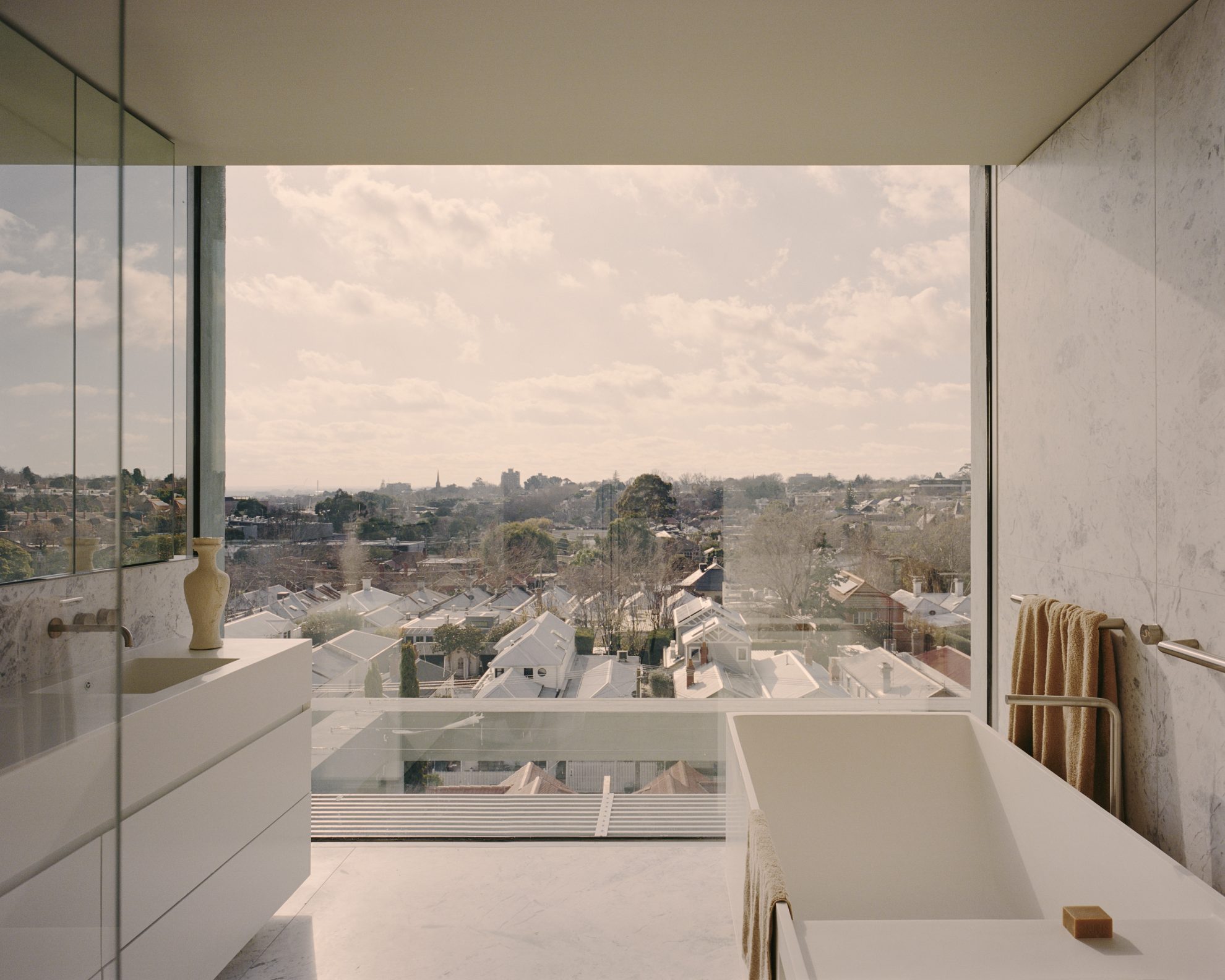
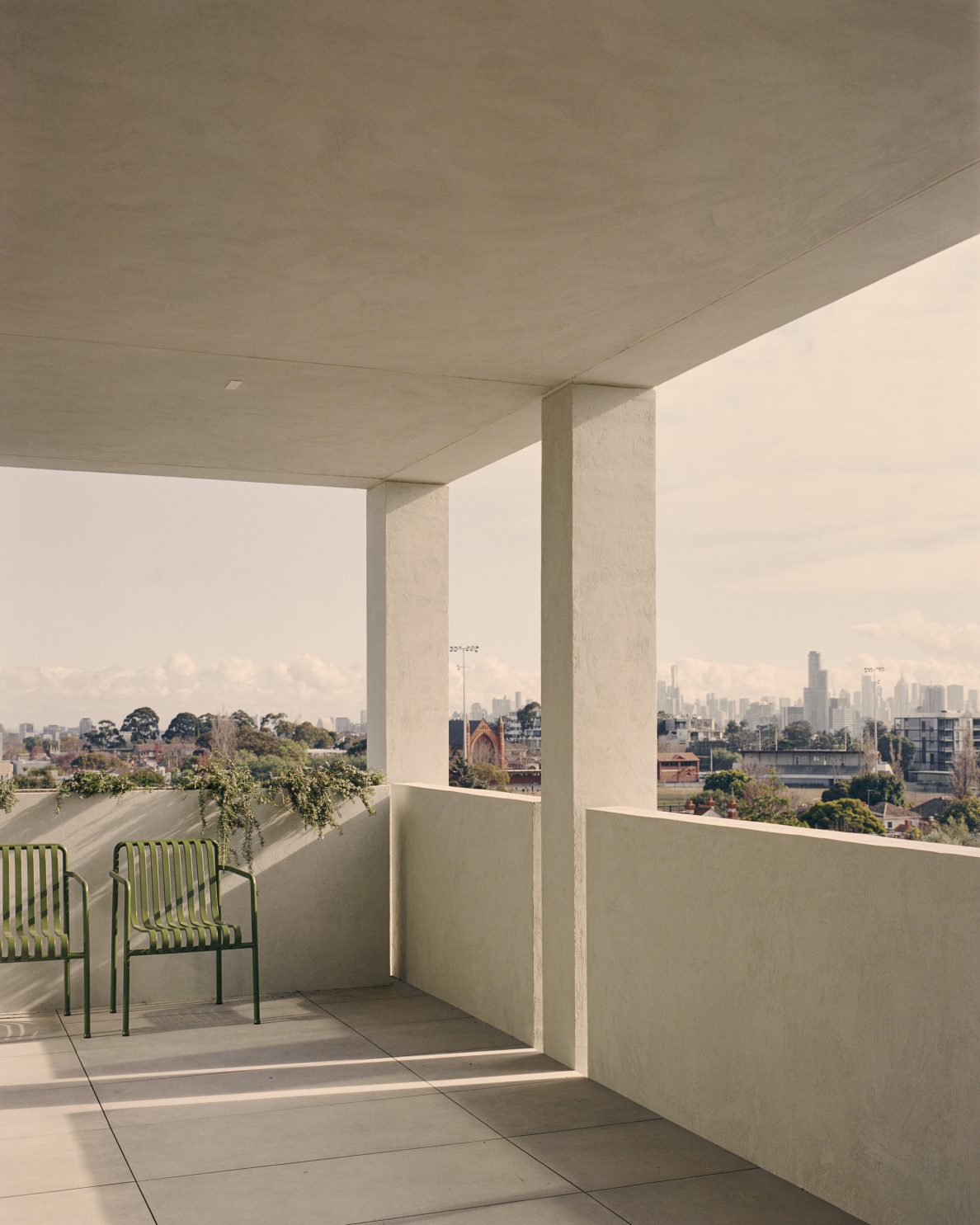
As the building steps back, the interior planning works in tandem with the external grid, affording many of the secondary spaces Juliette balconies. By having this strong relationship between the exterior and the internal spaces, the interiors space speak for themselves and take centre stage with framed views beyond.
For every project, Acre’s objective is to connect residents to nature, and 835 High St was no different. Through lush planting, Acre worked to find ways to soften the rectilinear grid of the building, while offering each apartment an aspect to green. They achieved this by designing climbing structures that over time will see greenery climbing and draping from the large-gridded façade. Working with Carr, the balconies were pushed and pulled to accommodate beautiful garden outlooks from bedrooms, bathrooms and living spaces.
On the rooftop, Acre designed the penthouse pool and arbours to feel as much like a ground-floor garden space as possible. The result is a textured variety of plants that spill from planters, combined with overhead greenery that casts dappled shade onto the exposed site.
With time the landscape will merge with the built form, giving a wonderful character and softness to the streetscape. Acre wanted to be smart and creative with their outcomes and feel this project will improve dramatically with age.
The building’s architecture presents a rhythm in the streetscape, creating a sense of place and social awareness of enduring architecture and design.”
