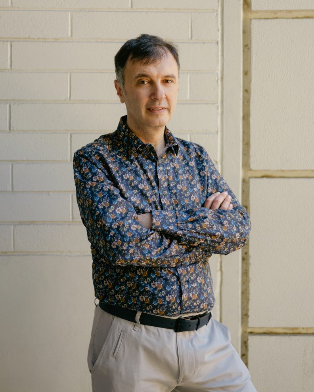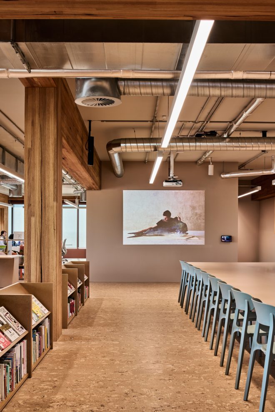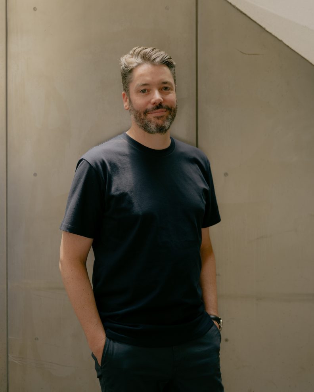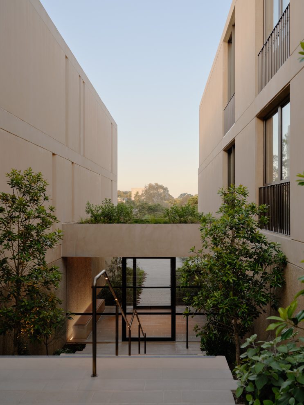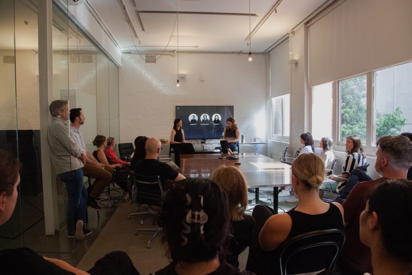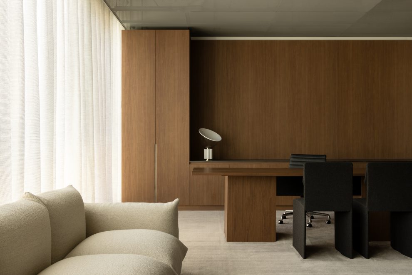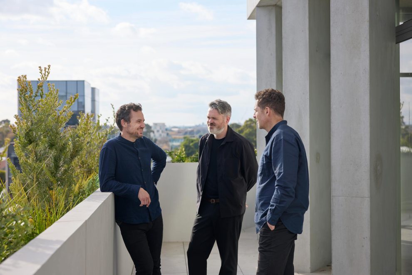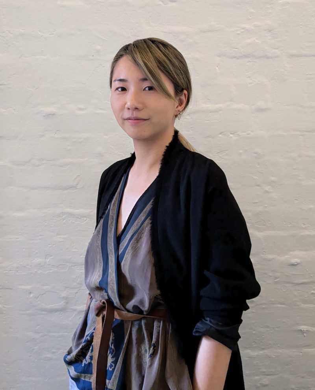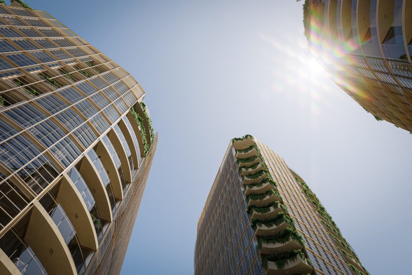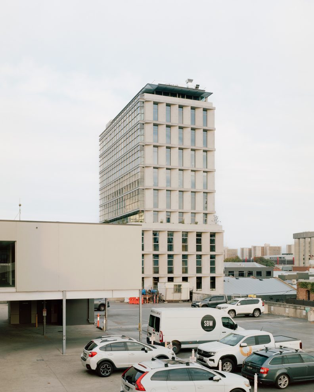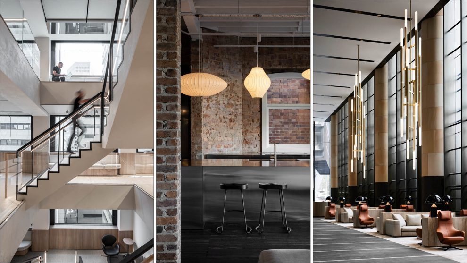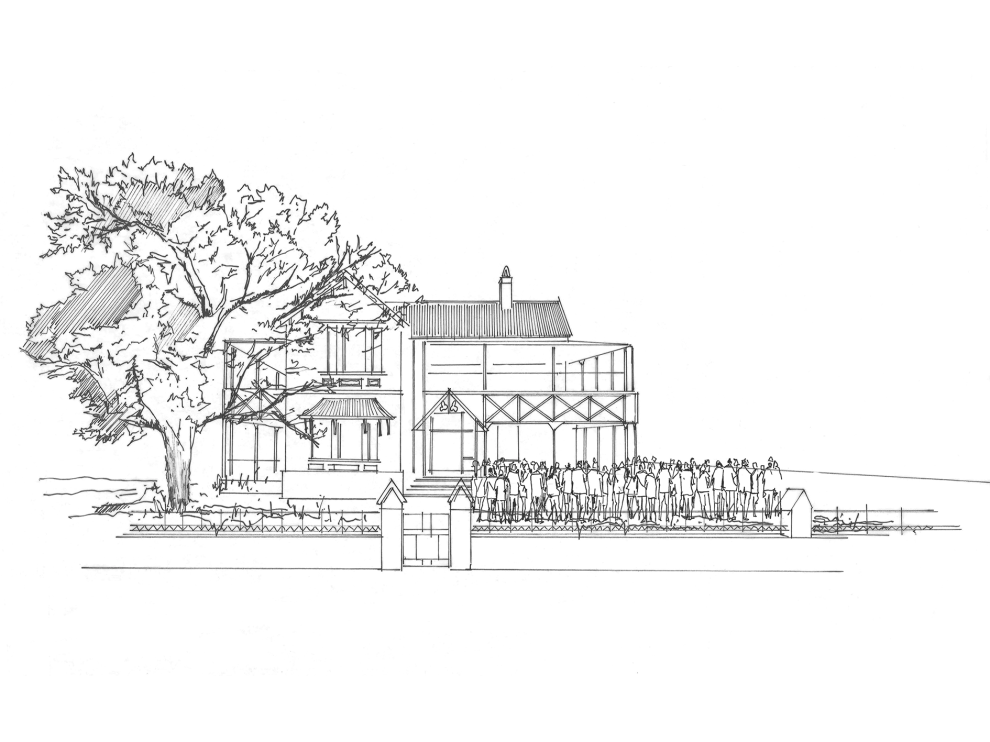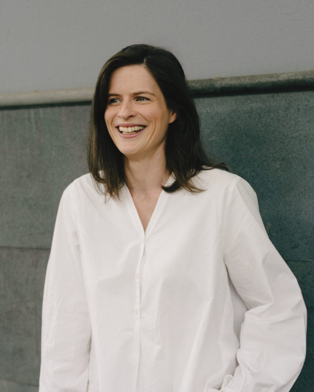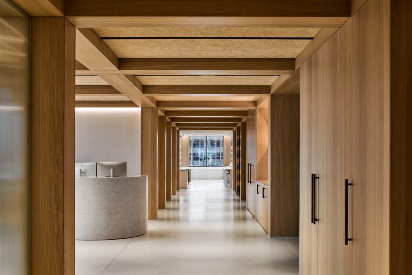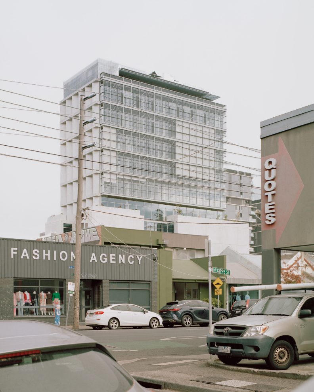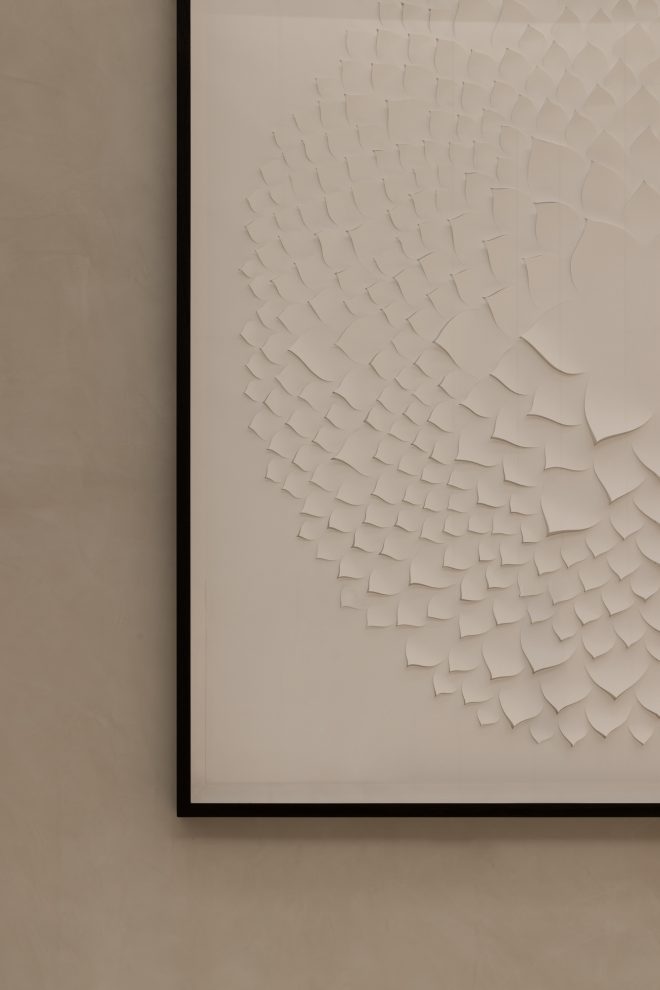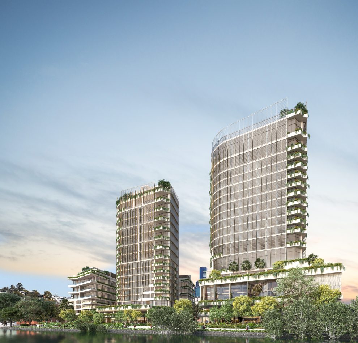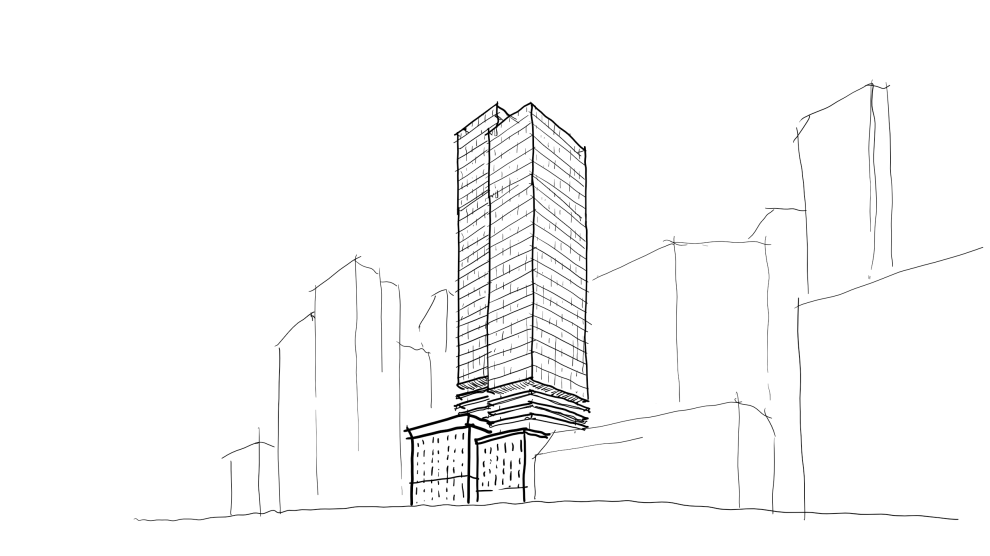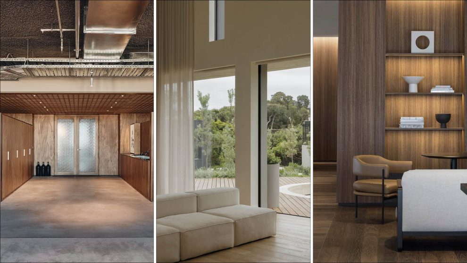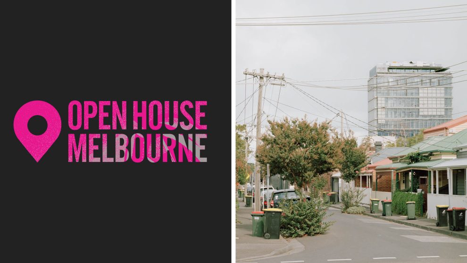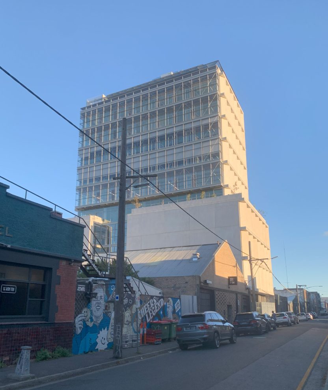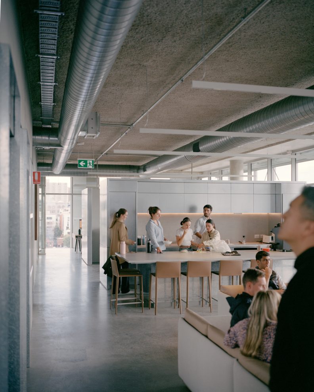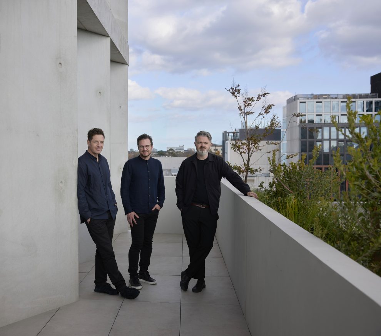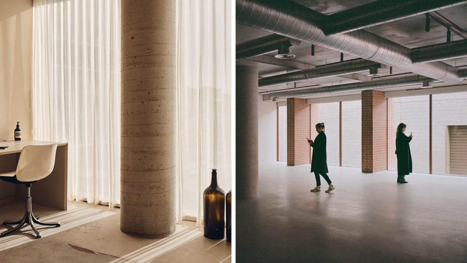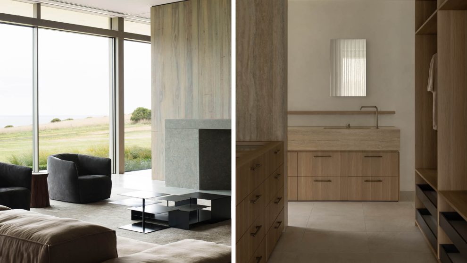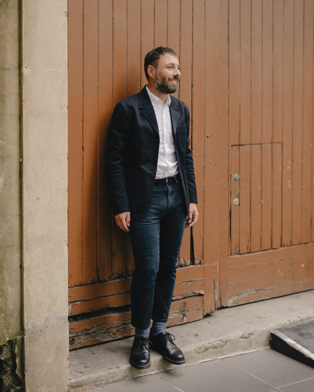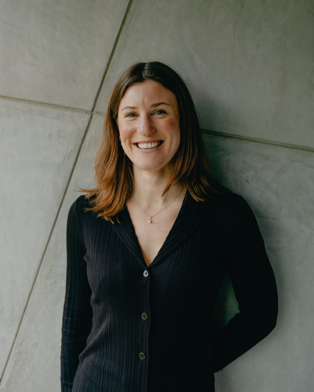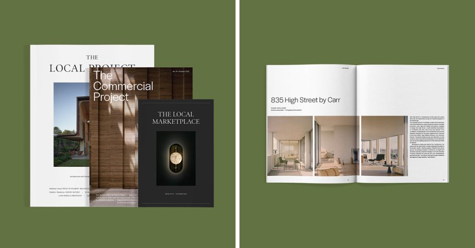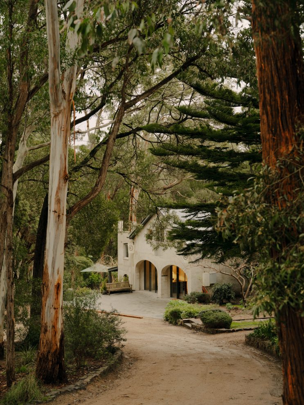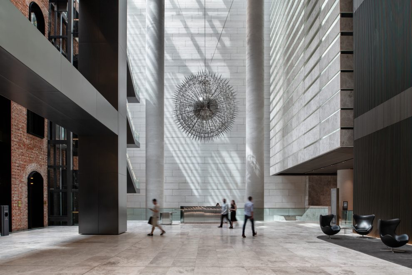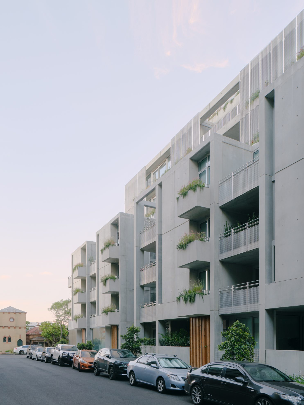
Robust and utilitarian, yet refined and sympathetic — these qualities capture the nuance of Brunswick Yard, Carr’s recently completed multi-residential development in its namesake suburb.
As the studio’s first major project in Melbourne’s inner north, and its largest to date by apartment numbers, Brunswick Yard demonstrates Carr’s mindful design rigour in a new setting. Associate Stephanie Poole reflects on the project’s significance within Carr’s portfolio and its contribution to both the built and unbuilt essence of Brunswick.

Applying an approach
Involved from Brunswick Yard’s inception in 2018, Stephanie recalls her enthusiasm at applying Carr’s enduring and intuitive design philosophy to a new context.
Until then, most of the studio’s multi-residential projects had been located in Melbourne’s south-eastern suburbs, shaped by a different resident profile and urban fabric. Here, the industrial neighbourhood and diverse buyer demographic called for an approach where density could be achieved with nuance in both planning and aesthetics.
“In addition to the immediate streetscape, we examined the site’s history, other developments underway or planned, and, importantly, how our building could have a positive impact on the area,” Stephanie explains.

Contributing to the street
When density increases, the challenge is not only accommodating more residents but also enhancing the streetscape. For Brunswick Yard, the context included single houses opposite the site and low-scale warehouses soon to make way for apartments. It was clear that the street itself needed to evolve alongside the new built form.
A defining move was setting the building back from the boundary to create a landscaped buffer that softens the transition between public and private realms. Projecting Juliet balconies with integrated planters extend this greenery vertically, while also animating the façade.
“The building setback widens the experience of the street and footpaths,” says Stephanie. “Balconies establish rhythm and a more intimate scale for pedestrians, while the landscaped edge and new street trees add greenery and a sense of space previously absent.”
Although the brief called for an eight-storey form, it was essential to temper its presence. The frontage is divided into townhouse-like modules that reduce perceived scale, while recessed and planted upper levels further dissolve the mass. Two laneways punctuate the building, connecting residents to separate cores and a shared courtyard.
The result is an architectural response that layers finer-grain residential character into a street otherwise dominated by warehouses and larger apartment buildings.
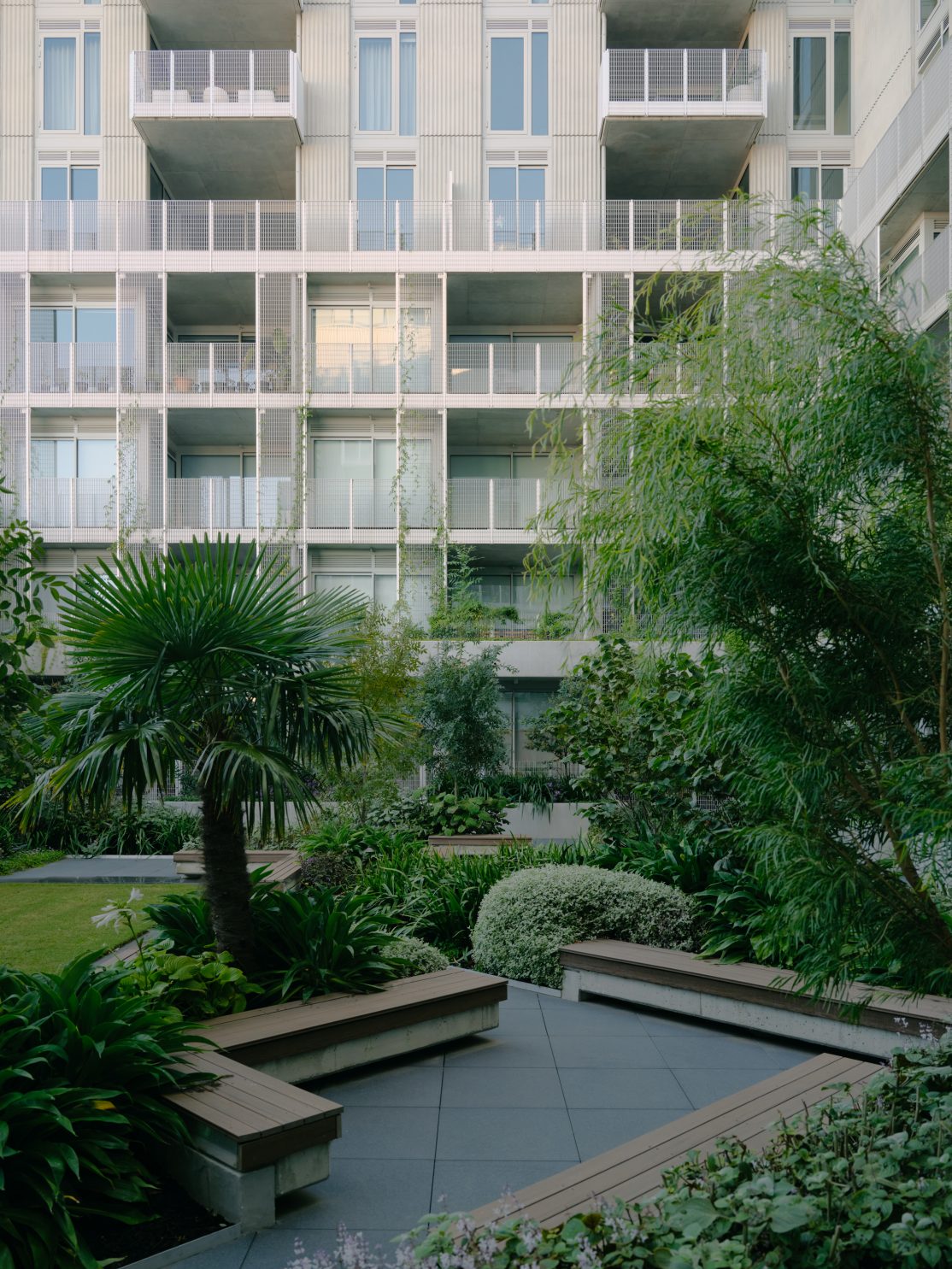

A landscaped view
With these considerations, Carr embraced a practical yet generous approach to architecture and interiors. A central shared courtyard anchors the 122 apartments and, importantly, introduces greenery and natural light into the building’s mass. It also nurtures opportunities for community engagement and outdoor amenity.
From a planning perspective, the form enabled a breadth of apartment typologies not commonly found in higher-density developments. The courtyard allows many residences to be dual aspect, with cross-ventilation and abundant natural light. Apartments range from one to three bedrooms, often with generous terraces and secondary Juliet balconies. “Many residents enjoy views of the landscaped courtyards and planted areas, enriching the interior experience and offering a rare sense of openness for this type of development.”
An honest method
Working across both architecture and interiors, Carr carried a cohesive material palette throughout Brunswick Yard. “A deliberately minimal selection of concrete, aluminium, and glass avoids any superfluous layers, fostering a directness and functionality to the building’s anatomy,” Stephanie adds.
The exterior is resilient yet softened by planting and designed to sit comfortably within its address. This is evident in the aluminium webforge mesh veil, which establishes privacy while filtering light and greenery across the façade. Glass, cobblestone paving, and timber doors at ground level complete the architectural story, drawing influence from Brunswick’s industrial past and warehouse vernacular.
Inside, textured grey walls, warm oak timber flooring, and exposed concrete soffits define the interiors. Joinery is intentionally pared back, with stainless steel framing and open shelving offering a visual lightness that contrasts with the solidity of the concrete façade. These open joinery areas allow residents to personalise their homes.
“When designing apartments, it’s important to consider how spaces can evolve with people’s needs over time,” says Stephanie. “These apartments are flexible enough to always feel comfortable, with room to make them one’s own. That is what makes multi-residential design so compelling: you need to meet a range of preferences while ensuring the homes can evolve with residents and context, and be enjoyed for many years to come.”
Brunswick Yard demonstrates how density, when handled with care and insight, can enrich both residents and the wider community. Through a balance of rigour and sensitivity, Carr has shaped a project that responds to its context, prioritises liveability, and offers a measured approach to multi-residential design.
Photography by Tom Ross.
Read why Richard Beel believes density is an opportunity.






