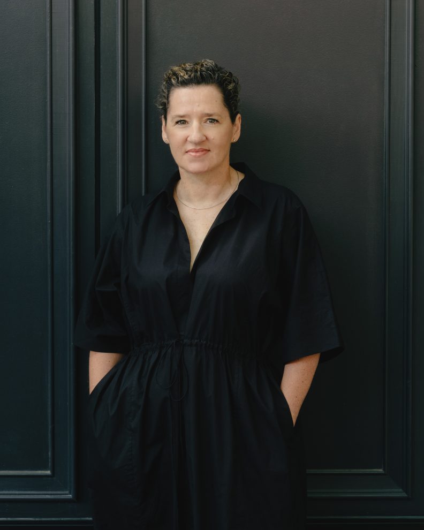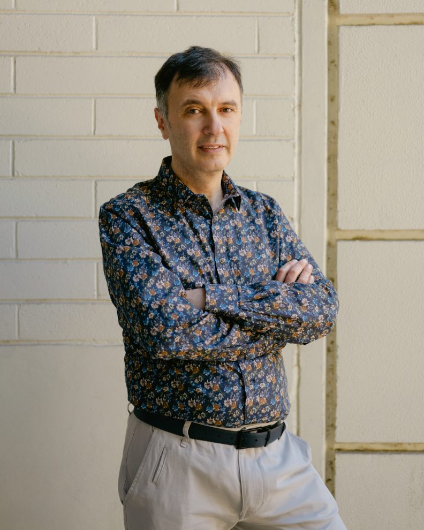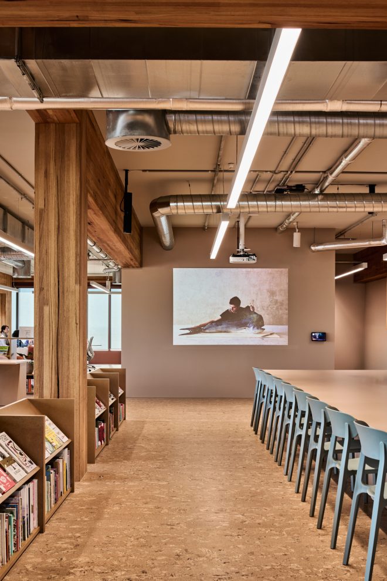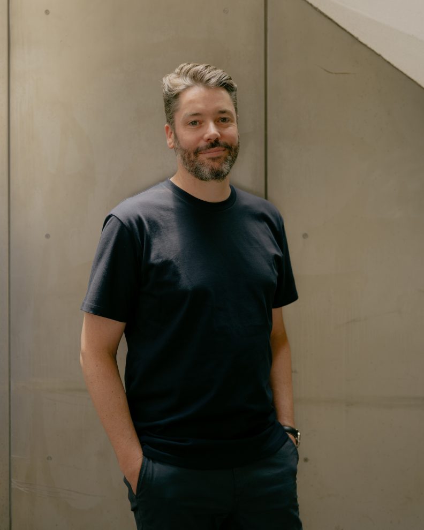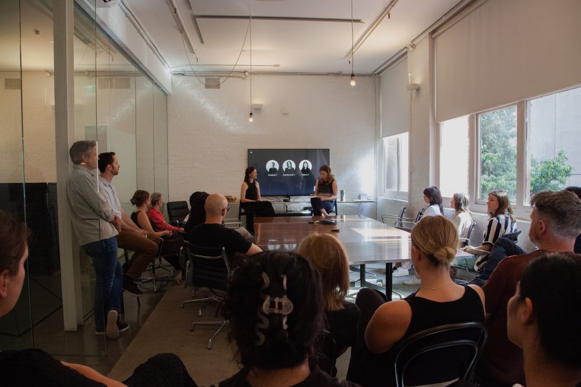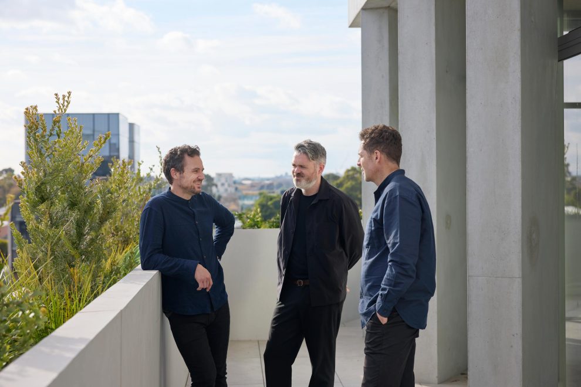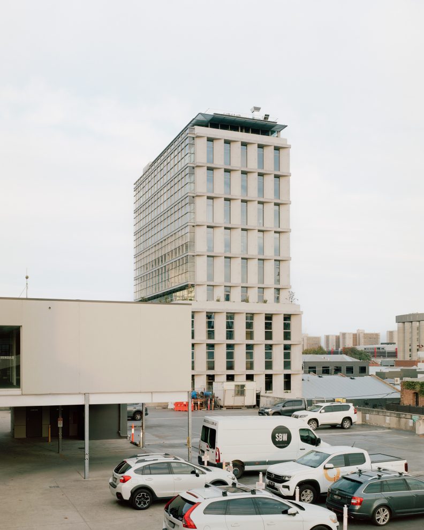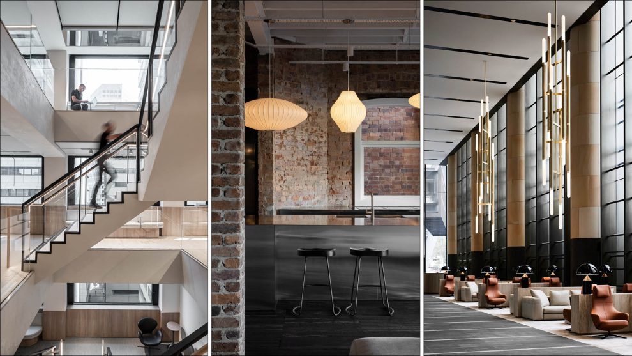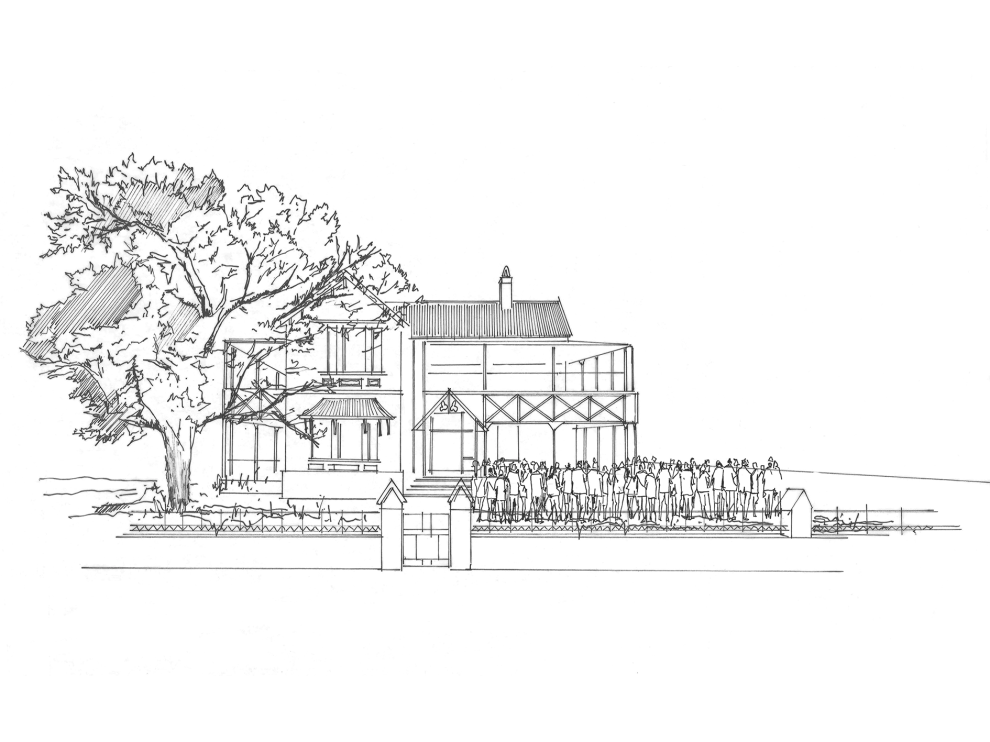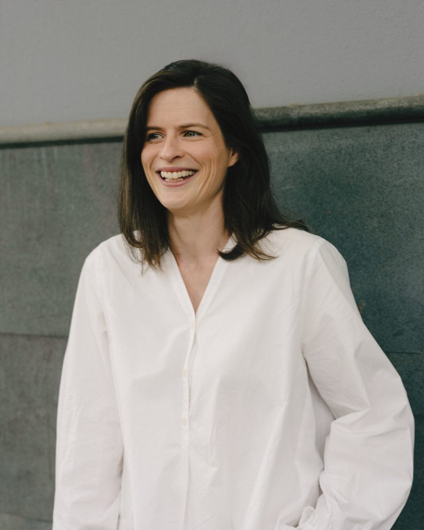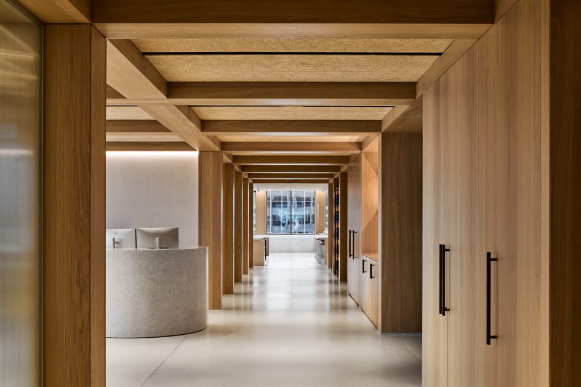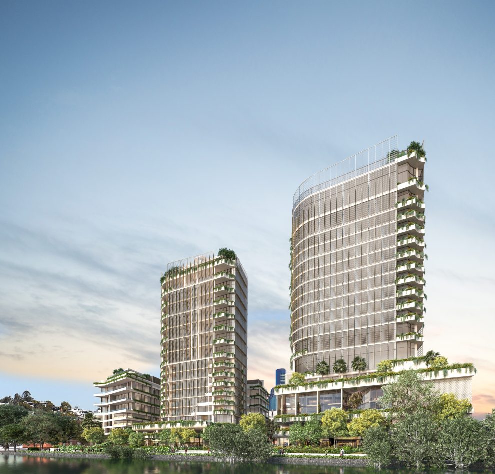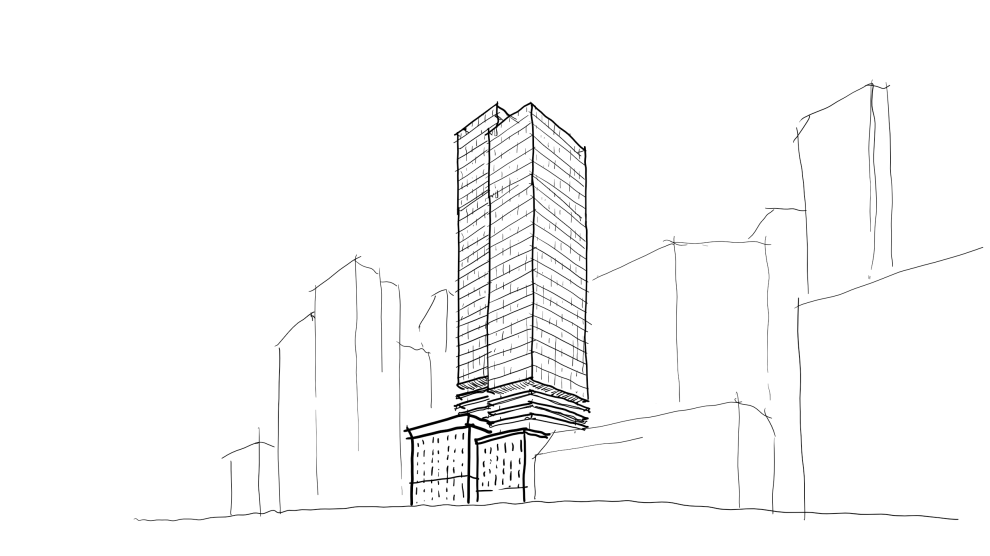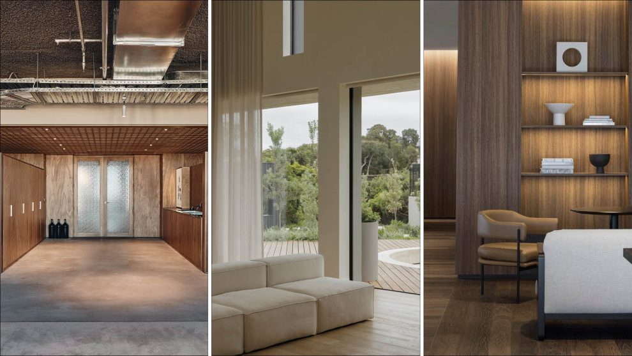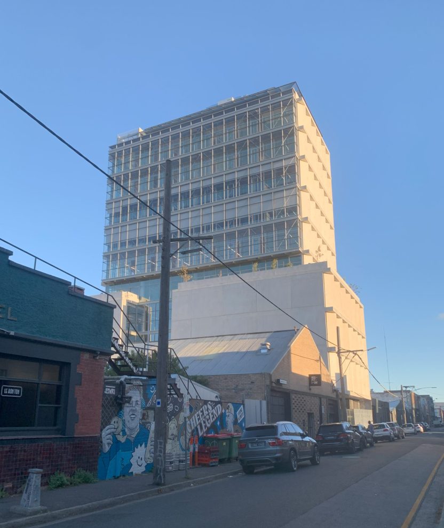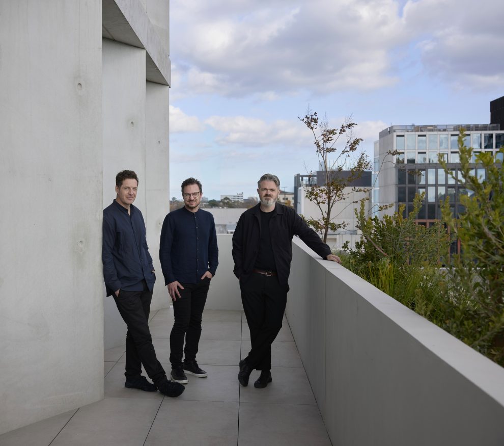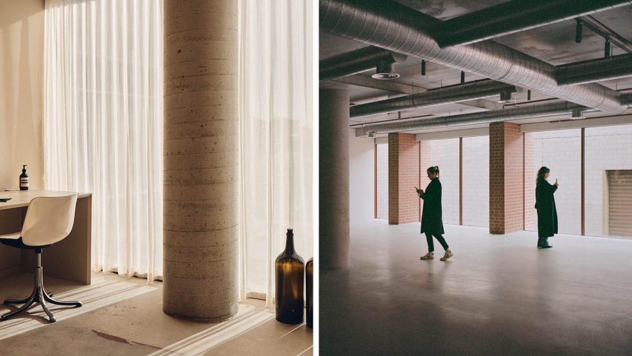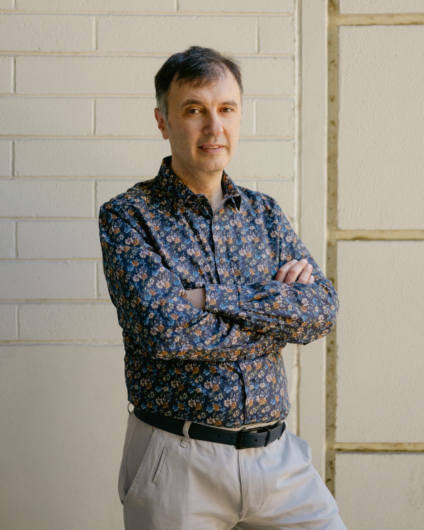
What exactly does a BIM Manager do? BIM, short for Building Information Modelling, broadly covers documentation standards and Revit functionality. But beyond the technical side, BIM Manager Mustafa Ilker’s role touches nearly every workflow at Carr.

From managing IT systems and software updates to troubleshooting corrupted files and setting up projects and templates, he’s doing it all, often all at once.
Despite the fast pace, Mustafa’s focus remains on the relationships that keep the studio running smoothly. We sat down with him to learn what motivates his drive to continually refine Carr’s technology systems, and why he doesn’t shy away from pressure.
In your own words, what does it mean to be a BIM Manager, and what does a typical day look like for you?
It’s often misunderstood what a BIM Manager actually does. BIM isn’t just Revit; in fact, that’s only a small part of it. The role involves managing systems, office documentation standards, workflows, training, and sometimes even programming. It can include writing scripts to automate certain tasks, setting up projects, and providing IT support. It’s a lot more than people think.
No two days are ever the same. They can be completely unpredictable. There’s a lot happening at once, and you have to stay across everything, prioritising problem-solving and keeping it all working together.
Sounds incredibly busy! How do you find working in this type of role?
For me, the pressure doesn’t come from above; it’s self-driven. I actually enjoy managing multiple things at once. It’s satisfying to be in control of how I prioritise and approach each task. I can decide what’s most important and how best to tackle whatever challenge is in front of me. That kind of autonomy keeps the work engaging.
How do you balance the mix of technical tasks and relationships?
The key is to treat everyone with respect and fairness, whether they’re a student or a senior team member. Gaining trust is the most important part. Once people trust you, things flow more smoothly, and there’s no resistance or wasted time explaining the same thing repeatedly.
I’m proud of the strong relationships I’ve built within the studio, and that’s made all the difference. At the same time, I like to maintain a certain structure. Not everyone needs access to every tool or file, as this can lead to confusion or mistakes. Some systems and templates are managed only by me to ensure consistency and security. It’s not about control for the sake of it; it’s about protecting the integrity of our workflows.
At Carr, we provide much more information while keeping every team member engaged across all project stages, rather than working in specialised teams. This brings technological challenges. We require the most advanced equipment and must stay current with the latest hardware and software. It’s a major investment for the business, and one that CEO Nick Carr strongly advocates for, which I’ve always appreciated.

Since joining Carr over four years ago, what systems or standards have you implemented to ensure the team delivers consistent, high-quality outputs across all projects?
We’ve revisited our documentation standards for a more consistent, user-friendly, and flexible approach, along with compliance and workflow guidelines.
I updated the content library, which is now centralised and categorised in shared ‘shopping files.’
We’ve also started training and implementation sessions, which are a good opportunity for people to take time to develop and evolve their skills.
How do you maintain alignment between designers, consultants, contractors, and clients when managing complex BIM workflows?
For larger BIM projects, everything is recorded in a BIM Execution Plan (BEP) outlining methods, deliverables, and responsibilities. Where a BEP doesn’t exist, we hold BIM strategy meetings before work begins with other parties, such as consultants, contractors, and project managers. We discuss model setup, tools, and collaboration, and may document the outcome in a simplified BEP depending on the project.
For smaller projects, like high-end residential work, a full execution plan isn’t needed, but strategies are still in place, not always in written form. I set up every project myself, then meet with the team to discuss the model approach and workflow.
What emerging trends or innovations in technology and software are you most excited about for the future?
For now, AI has limited use in design and documentation, but it still has a place in our workflow. We use it to generate realistic images from sketches and to place our designs in accurate landscapes, which is useful. In the coming years, we hope to use AI more for documentation, handling repetitive tasks, and finding accurate product details.
What’s most rewarding about your role, and how do you tackle its key challenges?
When I first started, it was completely different because I didn’t yet have the relationships. Now, people rely on me, and the systems, projects, and shared files I’ve set up are widely accepted and used, which is incredibly rewarding.
The biggest challenge is the pace. Questions and issues need instant answers and must be resolved immediately, as technical problems can cause downtime, something we must always avoid. If something goes wrong, it has to be fixed right away so work can keep moving. There’s no room to pause, but that’s also what keeps the role engaging and constantly interesting.
Explore more of our design approach with Kenneth Wong’s reflections on architectural craftsmanship.
