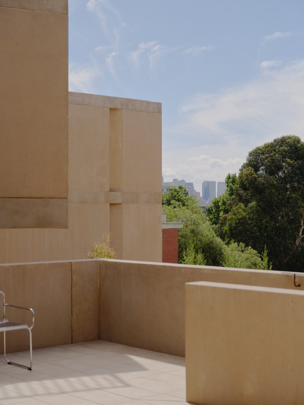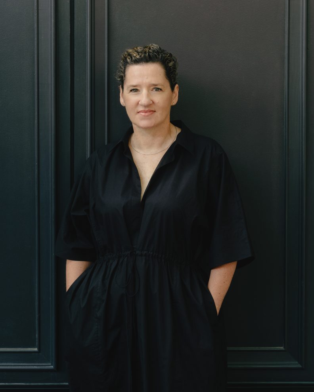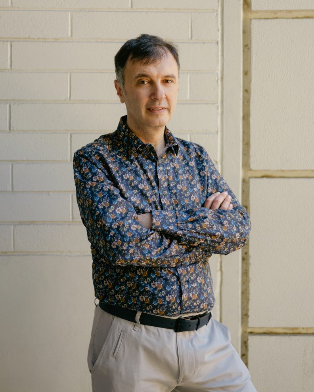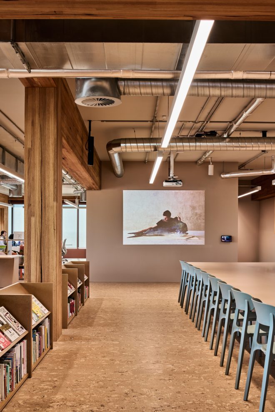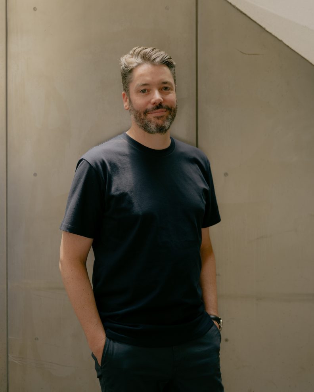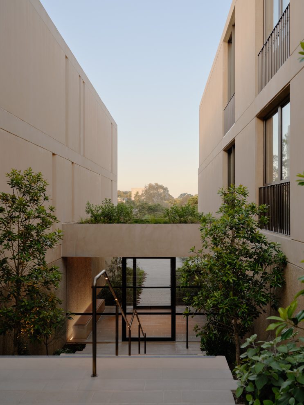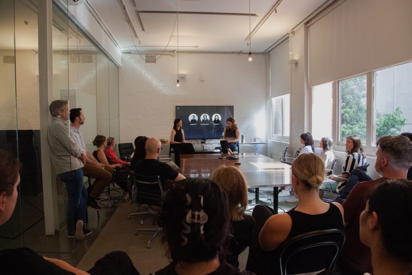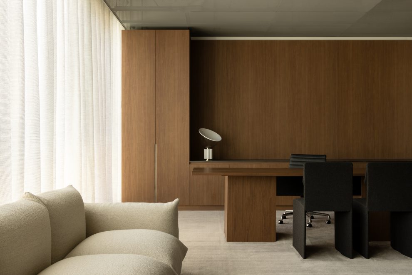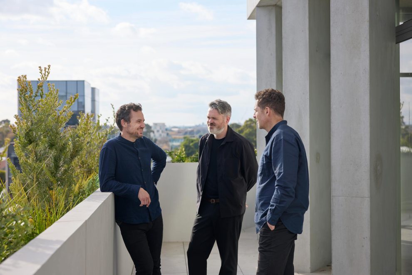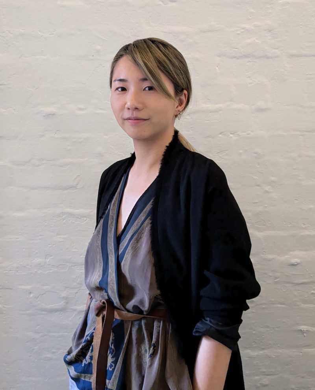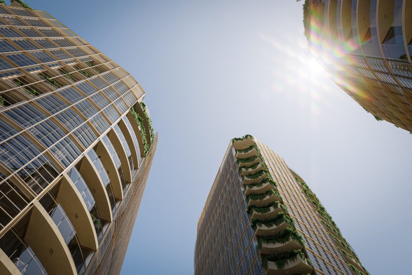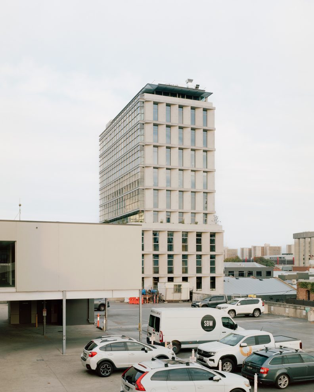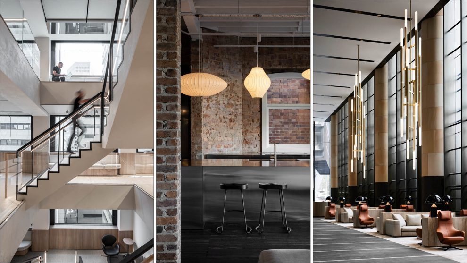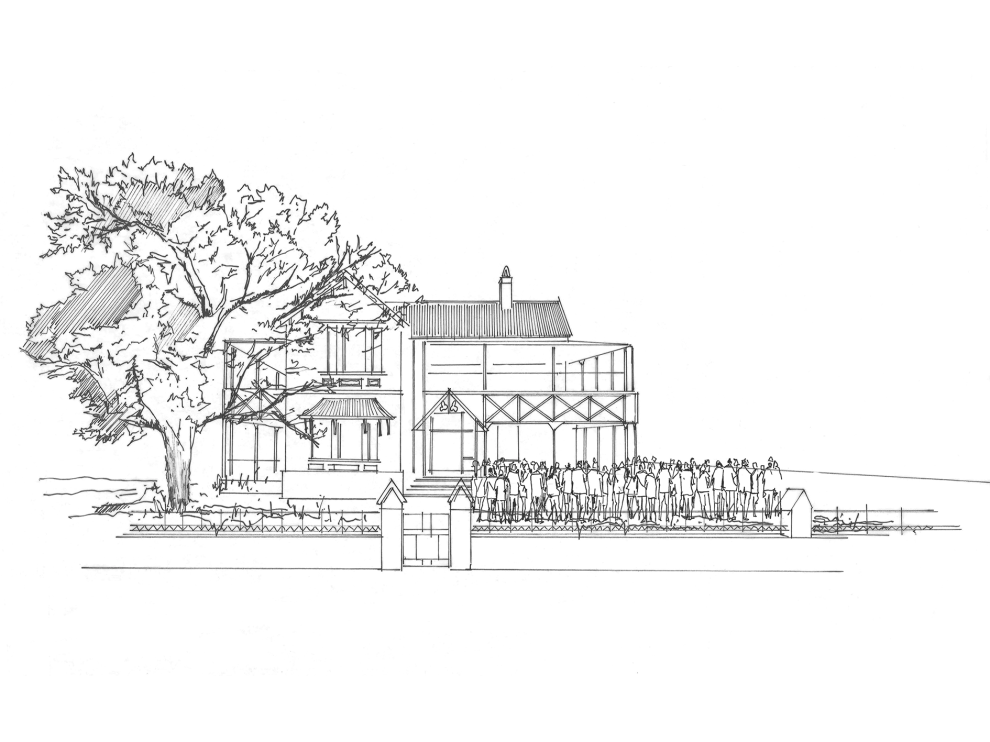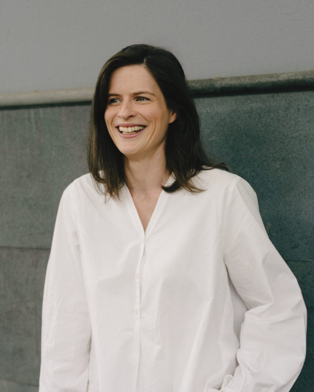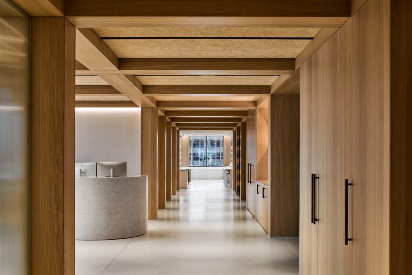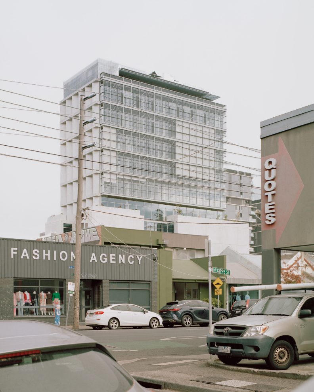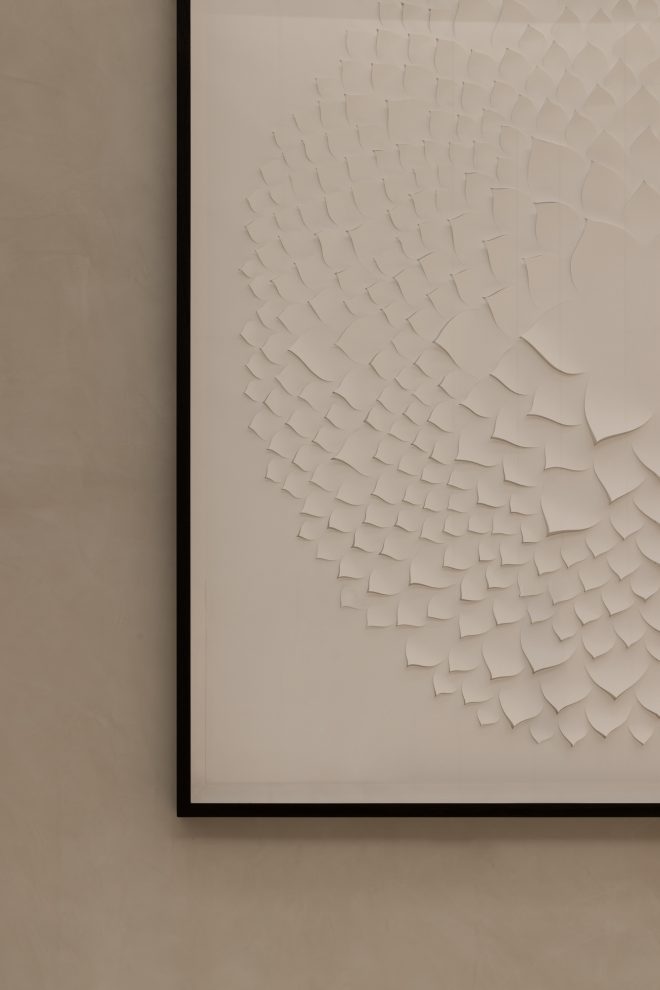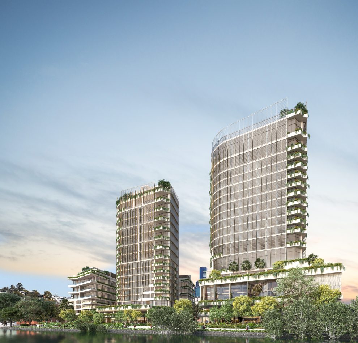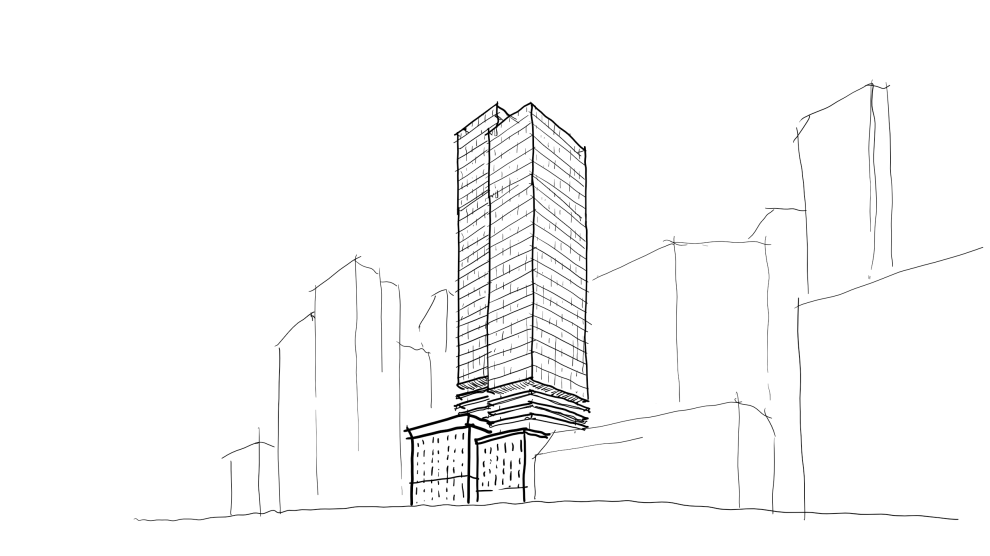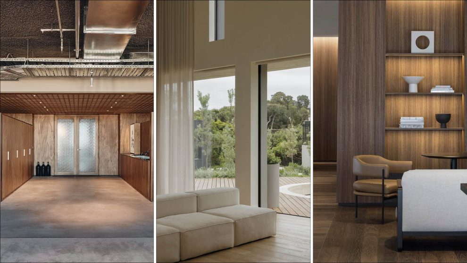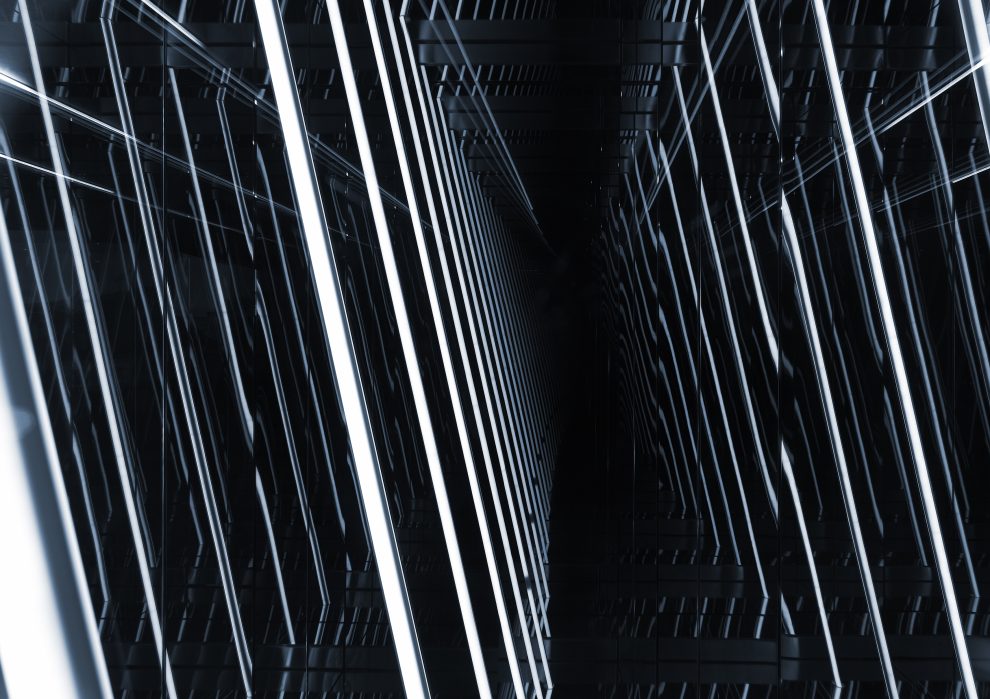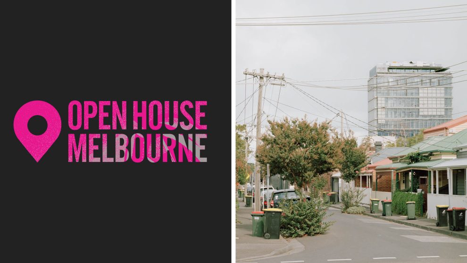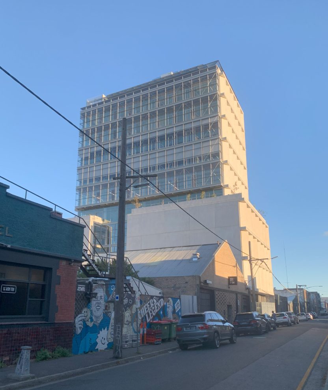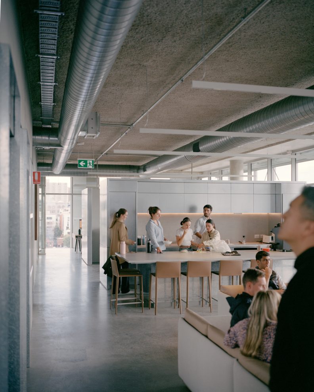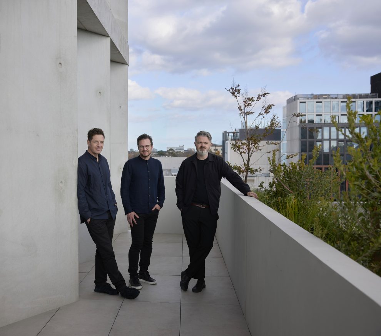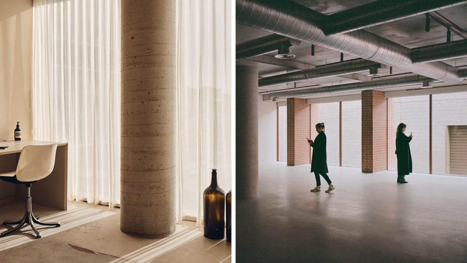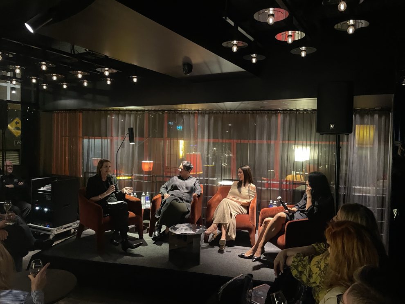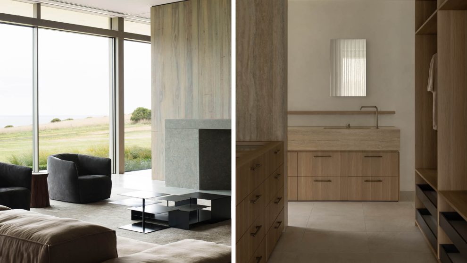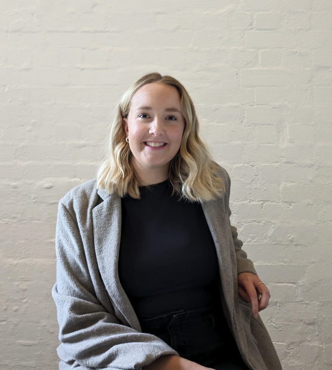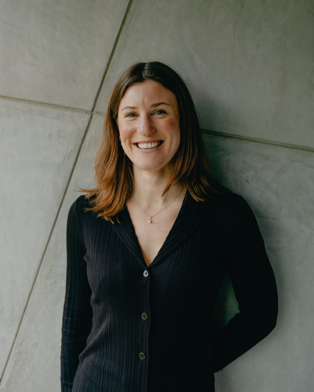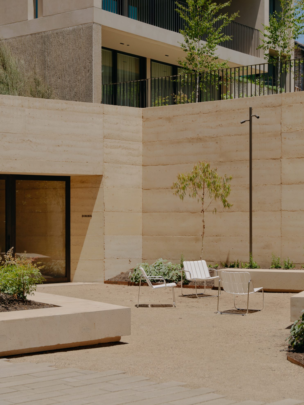
Set against the leafy backdrop of South Yarra, Como Terraces is a striking example of how multi-residential living can still feel deeply connected to its surroundings. Tasked with creating ‘something different’, Carr embraced the site’s dramatic topography and rich context to deliver a project that balances bold design with a strong sense of place.
Director David Brooks shares the challenges and rewards of leading the ambitious design, from navigating the complexities of the site to delivering a distinctive architectural outcome that speaks to both innovation and restraint.
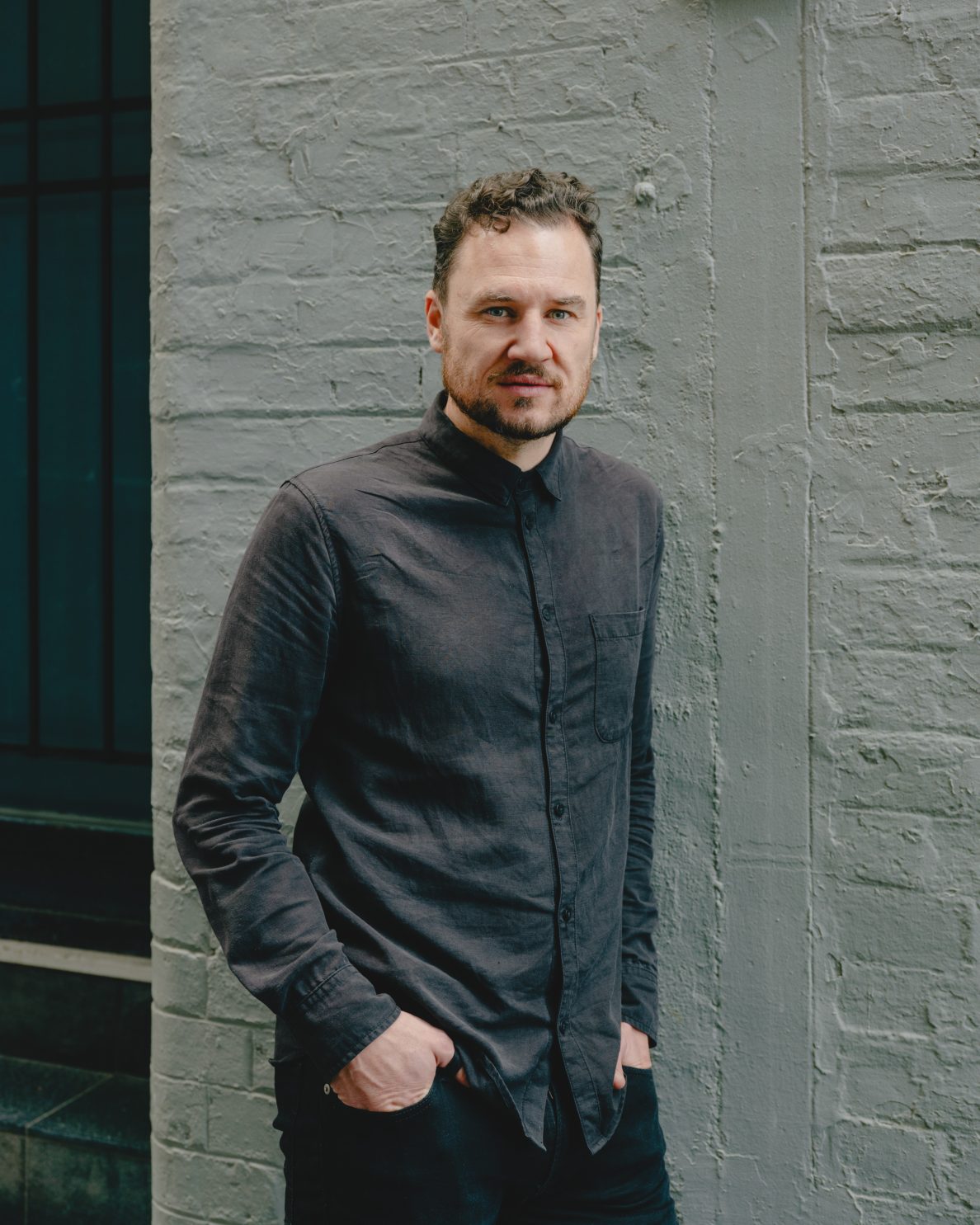
From the outset, what did you want Como Terraces to achieve?
From a design perspective, our aim was to push the idea of sense of place. This was a rare opportunity presented by clients Cbus Property and Sterling Global, who supported a design response that embraced the steeply sloping site along Alexandra Avenue in South Yarra.
Our intent for Como Terraces was to work with – not against – the site by traversing the topography with slight shifts and rotations. We also wanted to activate the building’s frontage with a central stairway that winds up the hill.
What’s really special is that the development doesn’t feel like one big apartment block. Instead, it comes across as a series of individual buildings, each with its own character. We were able to meet the client’s goals around density, but more importantly, we created homes that feel personal and resolved.
The project commenced in 2018, reaching completion late last year. How did it feel to see Como Terraces finally finished?
It still amazes me. What’s most rewarding is knowing the project will continue to evolve, its permanence growing stronger over time. In just six months, the surrounding landscape has flourished, making the building feel as though it’s emerging from the ground itself.
Given the complexity of the site, a straightforward solution would never have sufficed. The 3D modelling we did helped us understand as much as we could and was instrumental to the successful design outcome. That’s why seeing residents and visitors engaging with the site – experiencing its tranquillity in real life – is incredibly gratifying.
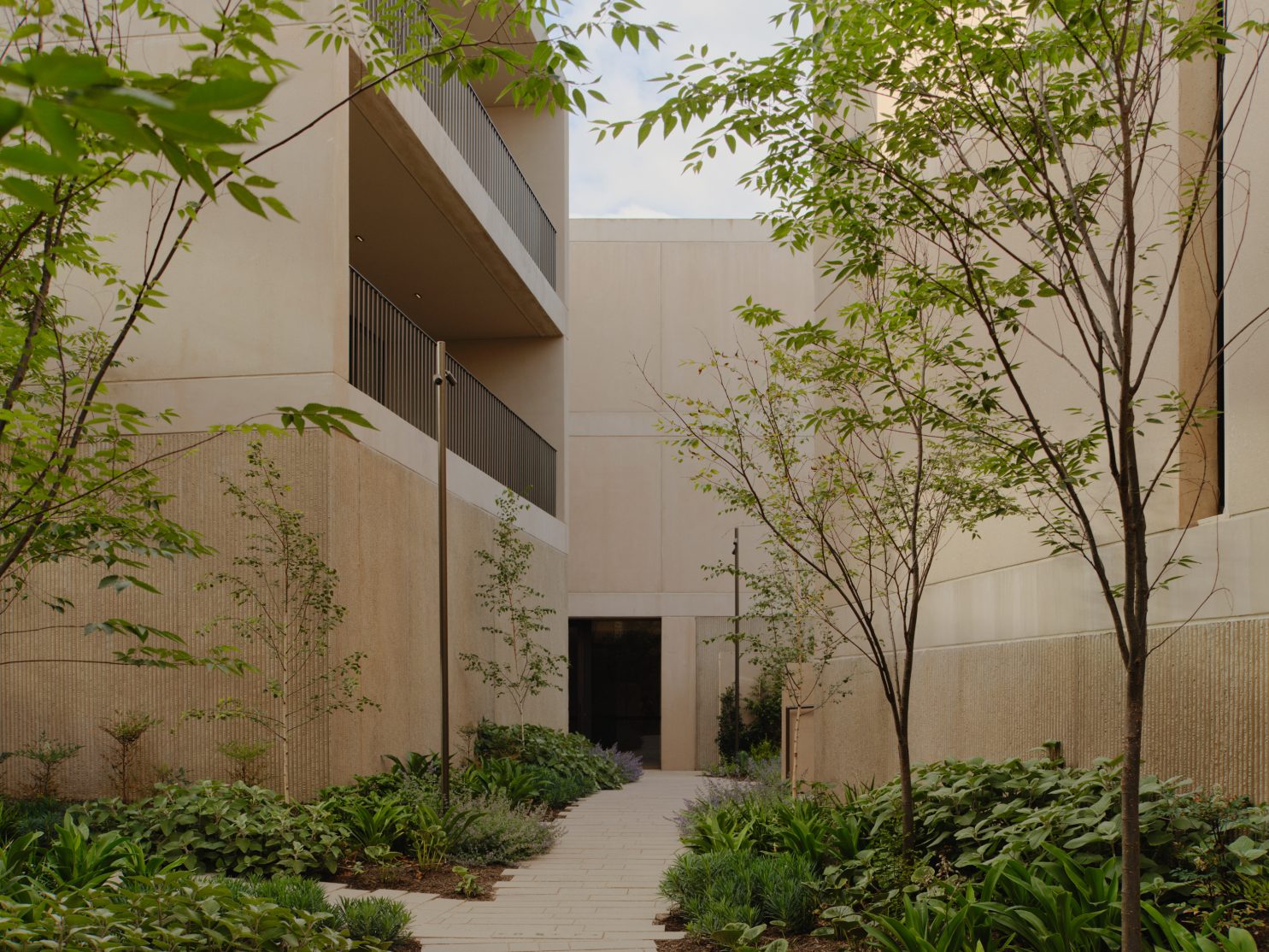
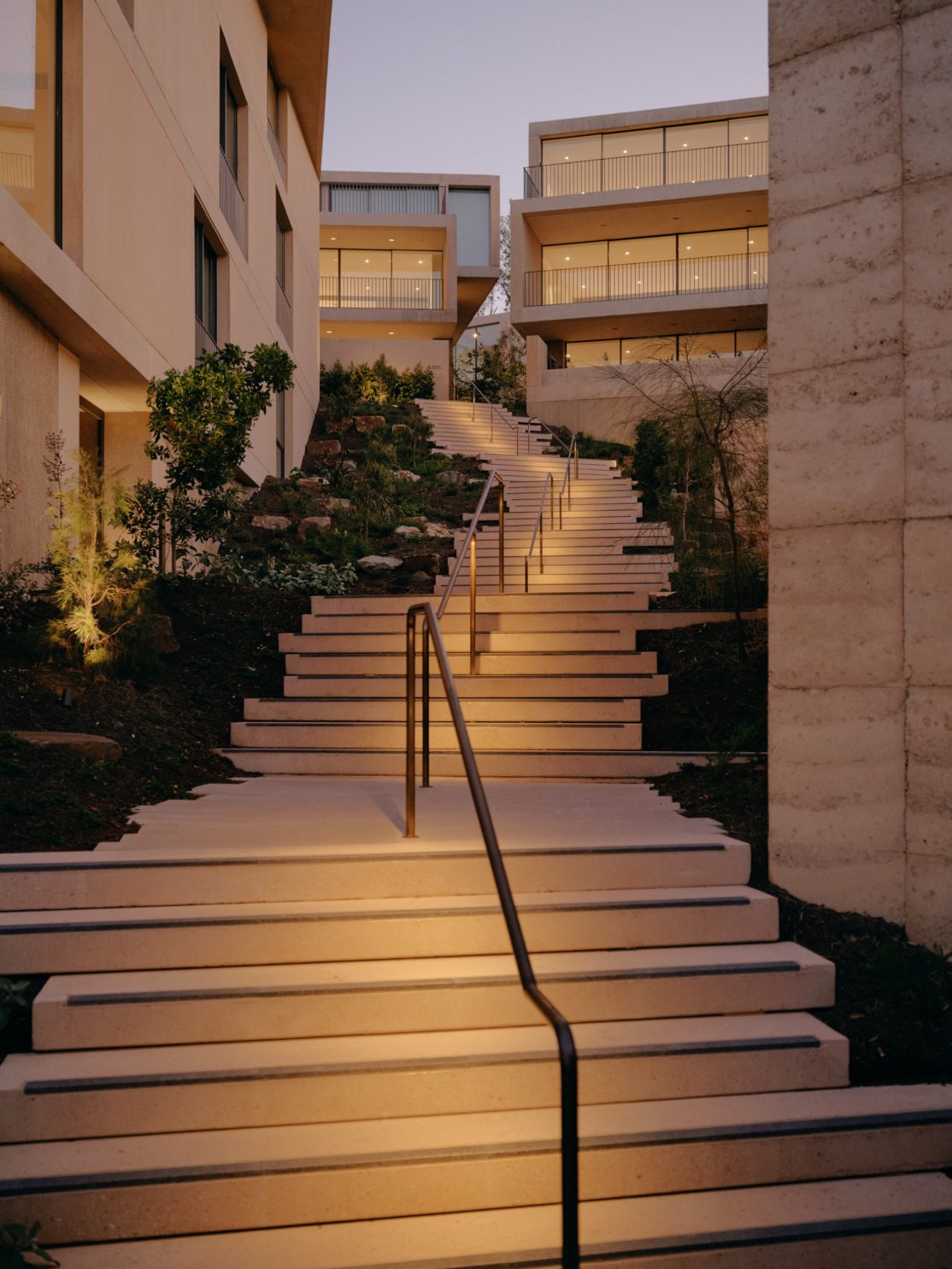
At its core, Como Terraces is an endeavour between balancing form with feel. Can you explain how this intent is experienced by residents?
That duality was fundamental to the design. There’s a clear contrast between the shared spaces and the interiors of the homes.
The form is felt in the ascent, walking up the stairway into the public realm. Take the courtyard, the solidity of the architecture is softened by the surrounding landscape. Protected from wind, sun, and city noise, the external spaces hold an inherent calm.
Inside the homes, a pared-back material palette and careful consideration of privacy reinforce the architecture’s quiet strength.
But intimacy can also emerge from scale, when architecture evokes awe, yet still feels personal.
What are the key lessons learnt along the way with Como Terrace?
Persistence is key. As an architect, you need to build trust in your design by genuinely collaborating with stakeholders.
Hacer, the builder, took on the daunting task of navigating significant earth and civil works. Success came from a shared commitment. When everyone is aligned around a unified goal, each contribution strengthens rather than compromises the original vision.
Experimentation was also vital. We trialled sandblasted concrete with added oxide to create subtle colour variation. Across the project, we used three types of concrete – sandblasted, non-sandblasted, and bush-hammered. Each treatment offers different textures and shapes, but with careful testing, we were able to create a coherent material language.
What is one of your favourite aspects or moments of Como Terraces? Is there a particular time of day you appreciate it most?
We often talk about an unconventional but fitting idea – that Como Terraces evokes the feeling of an old hilltop village. It might sound unusual, but it speaks to the architecture’s sense of permanence and its harmony with the landscape. The way Como Terraces steps naturally with the terrain, the intimate public spaces, and the sense of enclosure all contribute to a timeless quality and a strong feeling of belonging.
That atmosphere is especially striking in the early morning and late evening. There’s something captivating about how the sun bathes the building in a warm orange glow, completely transforming its appearance and deepening that sense of place.
What do you hope Como Terraces proves to the design and property industry about multi-residential developments?
A project’s impact can be both direct and indirect. Tangibly, it shows how materials like sandblasted concrete can be used effectively. But more broadly, it challenges how we approach unique sites.
Large-scale projects with many stakeholders inevitably come with obstacles. But if you aim high from the outset and maintain clarity of vision through every iteration, you can deliver something meaningful, creatively and in built form.
Learn why modelmaking remains one of the most honest devices within David’s architecture toolkit.
