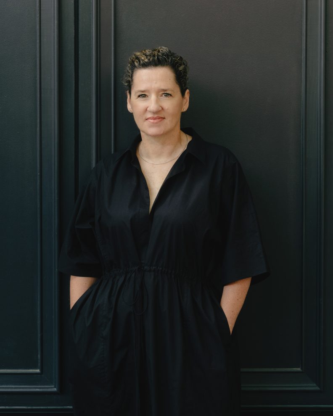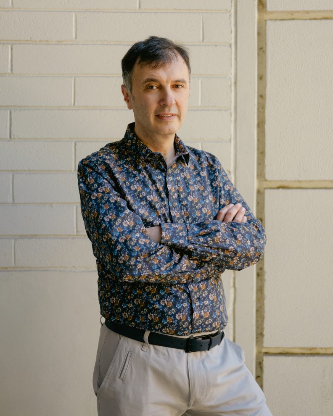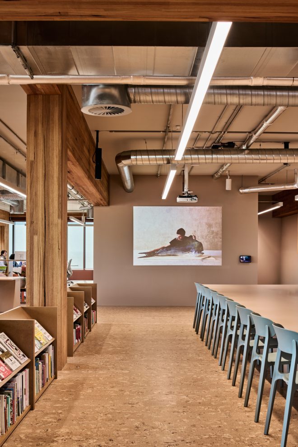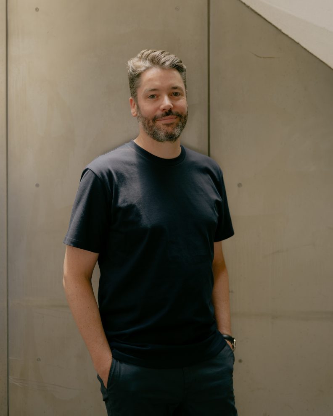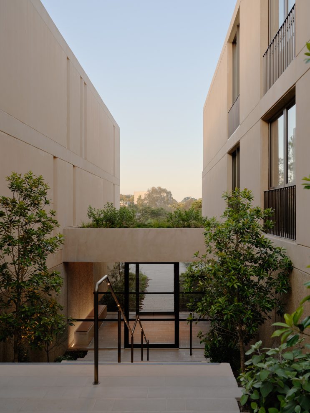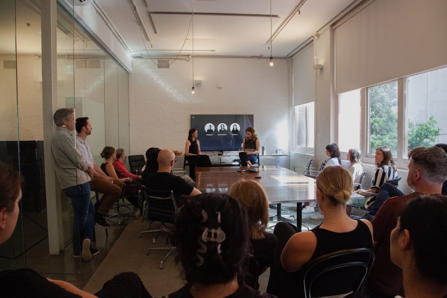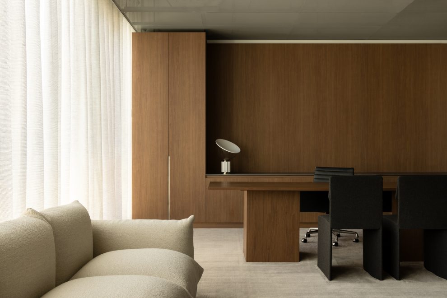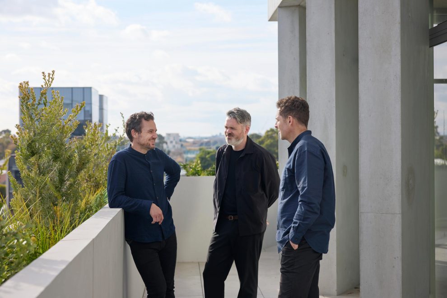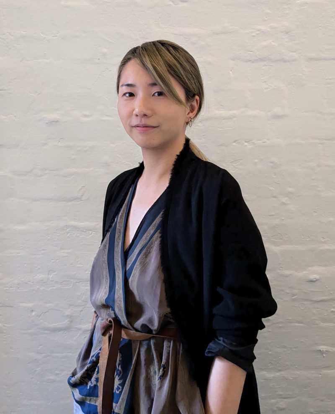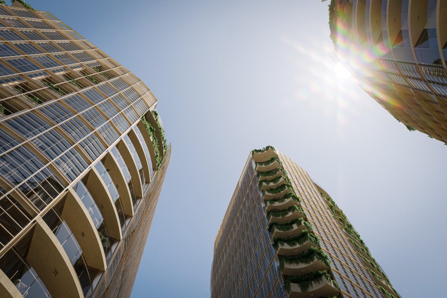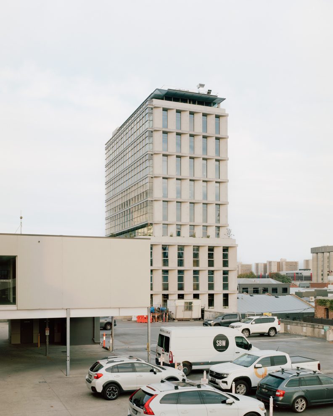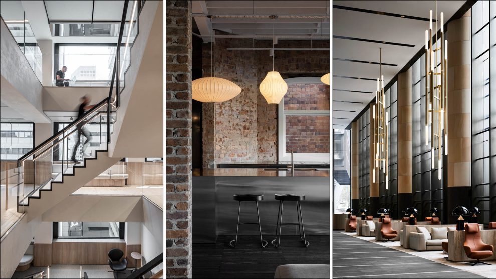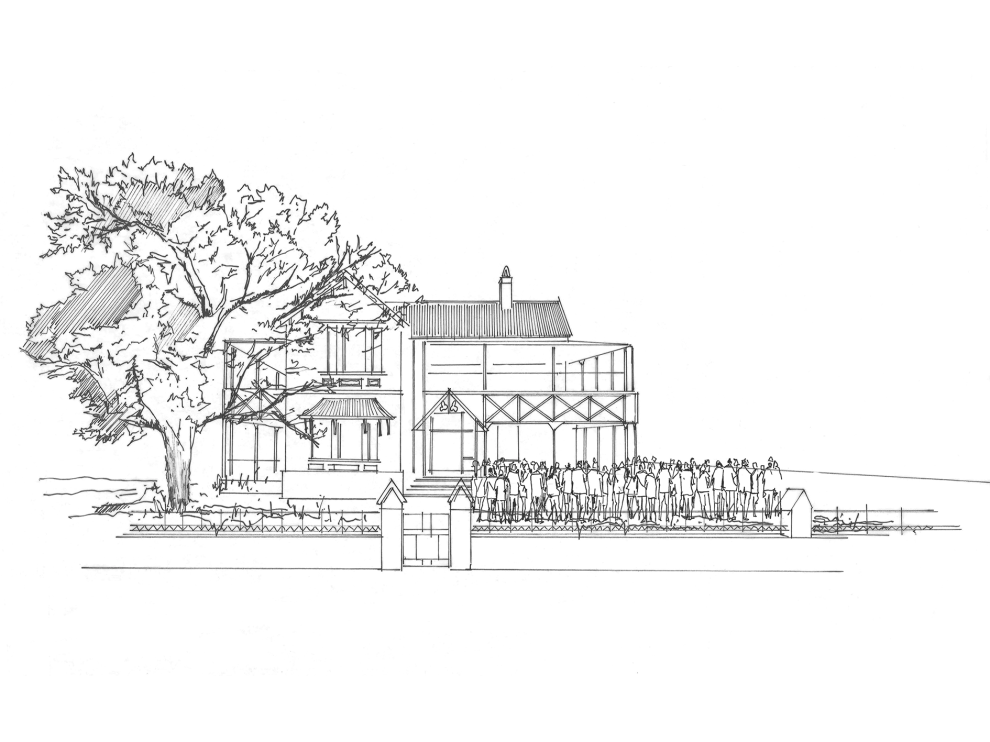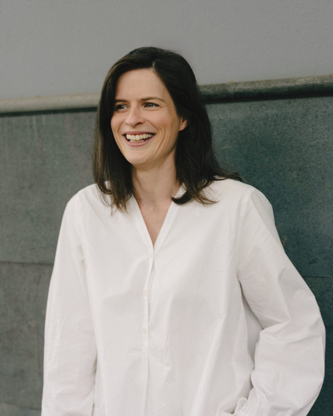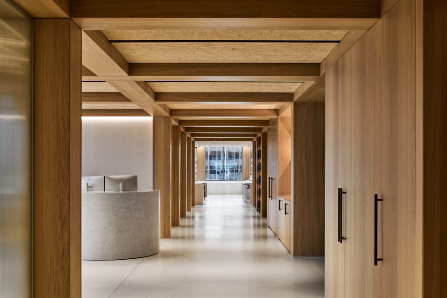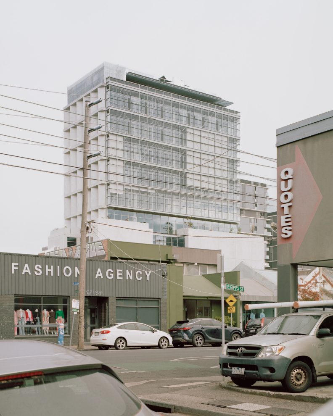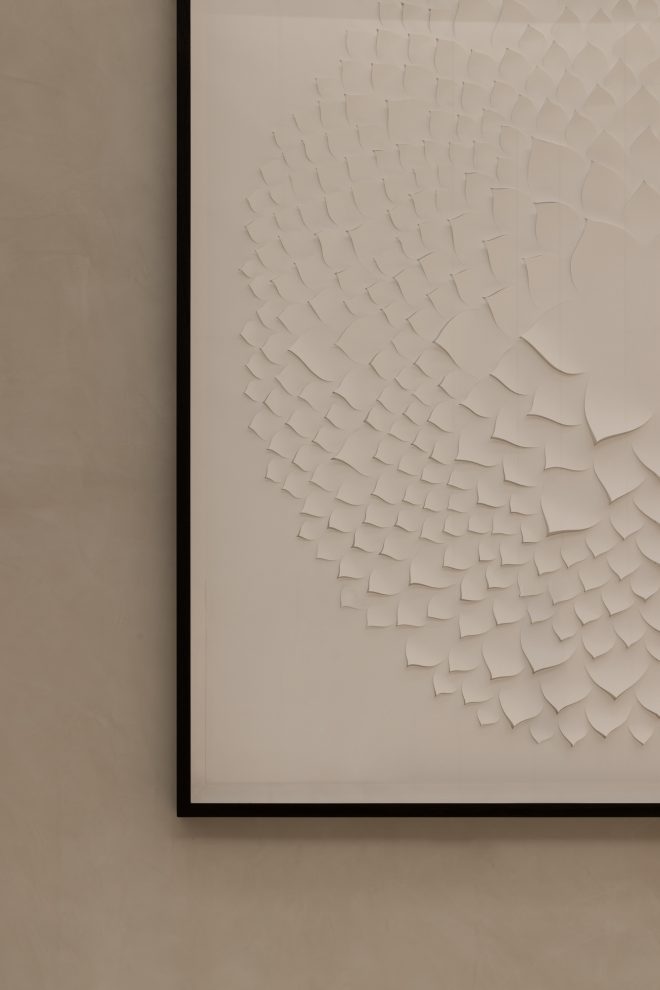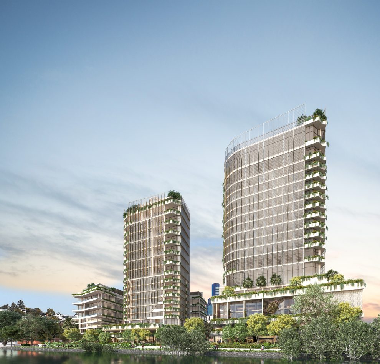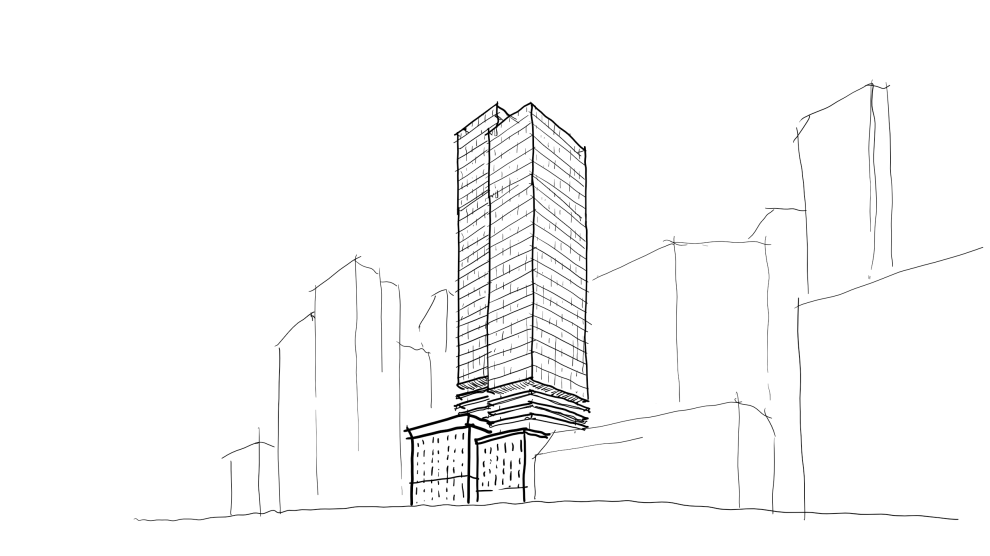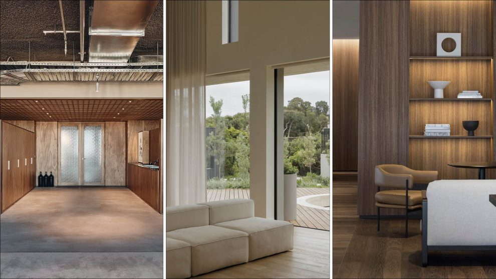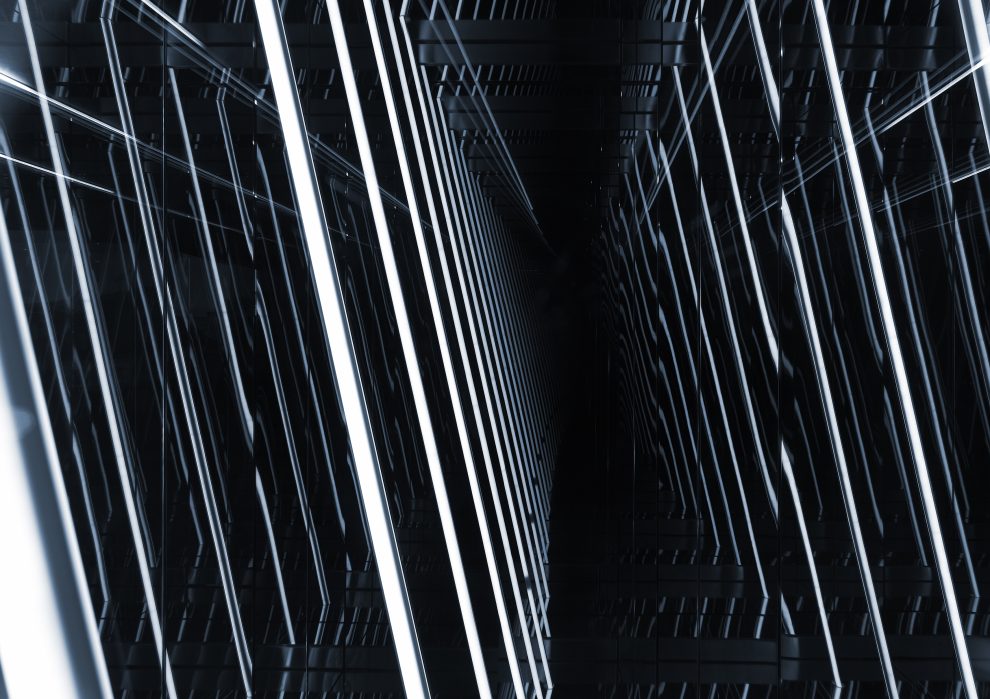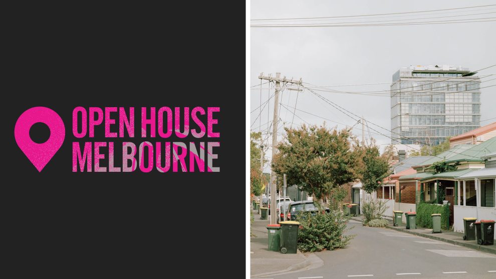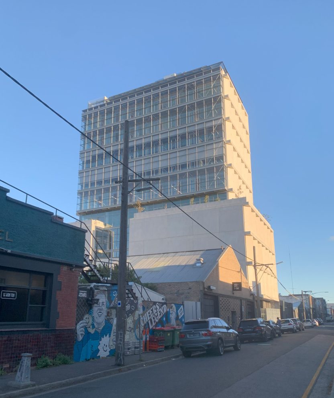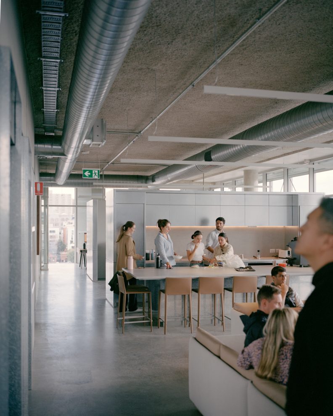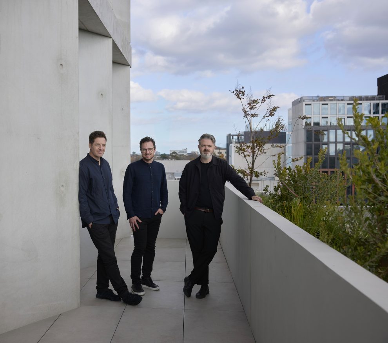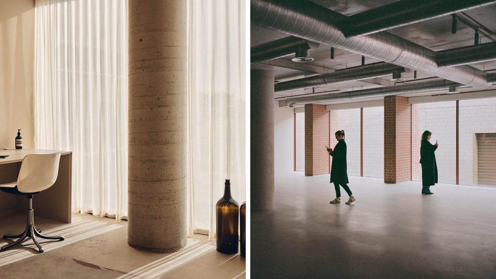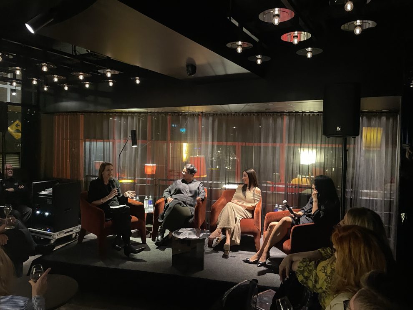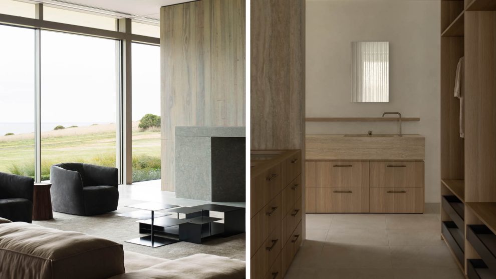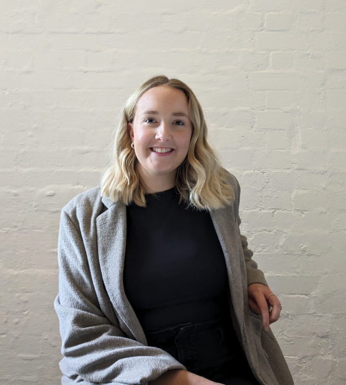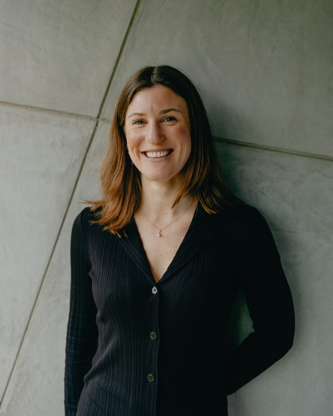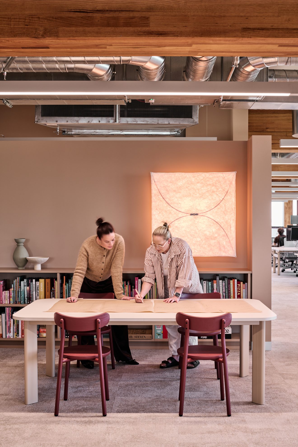
Recently leading the design and completion of Hardie Grant’s new workplace in Collingwood, Associate Director Catherine Keys reflects on how a tailored design approach, early collaboration, and strategic thinking brought the media company’s next chapter to life.
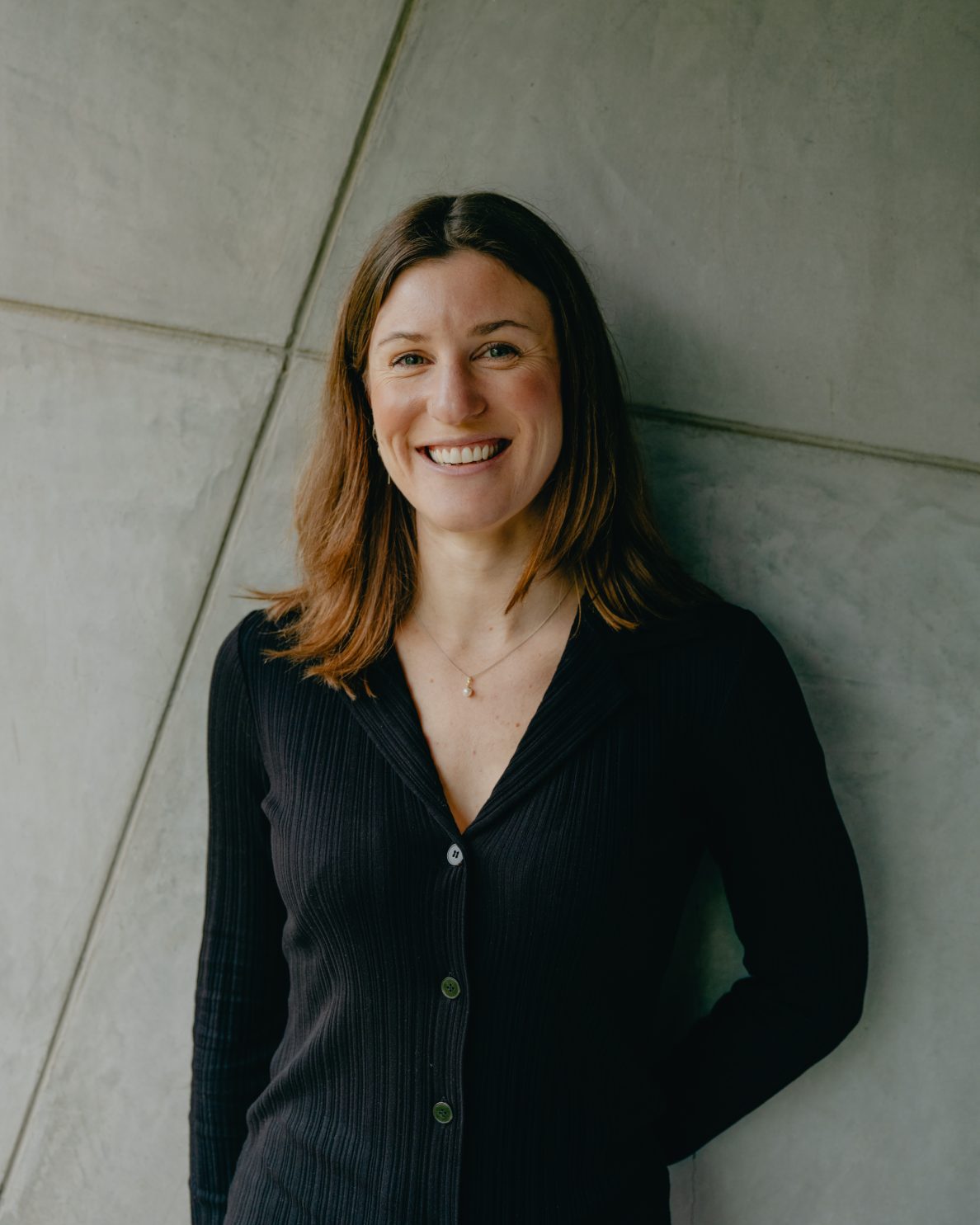
Hardie Grant is a success story of delivering a project on time and under budget. What were the benefits for the client to engage Carr early in the project’s lifespan?
The first benefit for the client was understanding what a custom-designed workplace could offer by capturing their company culture and defining a new direction. For Hardie Grant, this new office represents a turning point as it cements them as a multi-media business.
By engaging Carr early on, Hardie Grant was able to kickstart this process immediately. We demonstrated all the possibilities of what a well-designed workplace can provide for their branding and functional needs.
Assisting with building selection also helped elevate the design to the next level. Ultimately, Hardie Grant moved into a timber-frame building in Collingwood, an area with charm and urban character. Regarding our interior design approach, the building itself required minimal interventions and was both economically and aesthetically aligned with the client’s brief.
Through nuanced conversations, we could determine Hardie Grant’s growth strategy, which impacted the number of workstations, collaboration zones, and meeting rooms. Overall, we gave them confidence in their decisions and pushed Hardie Grant forward to set themselves up for success.
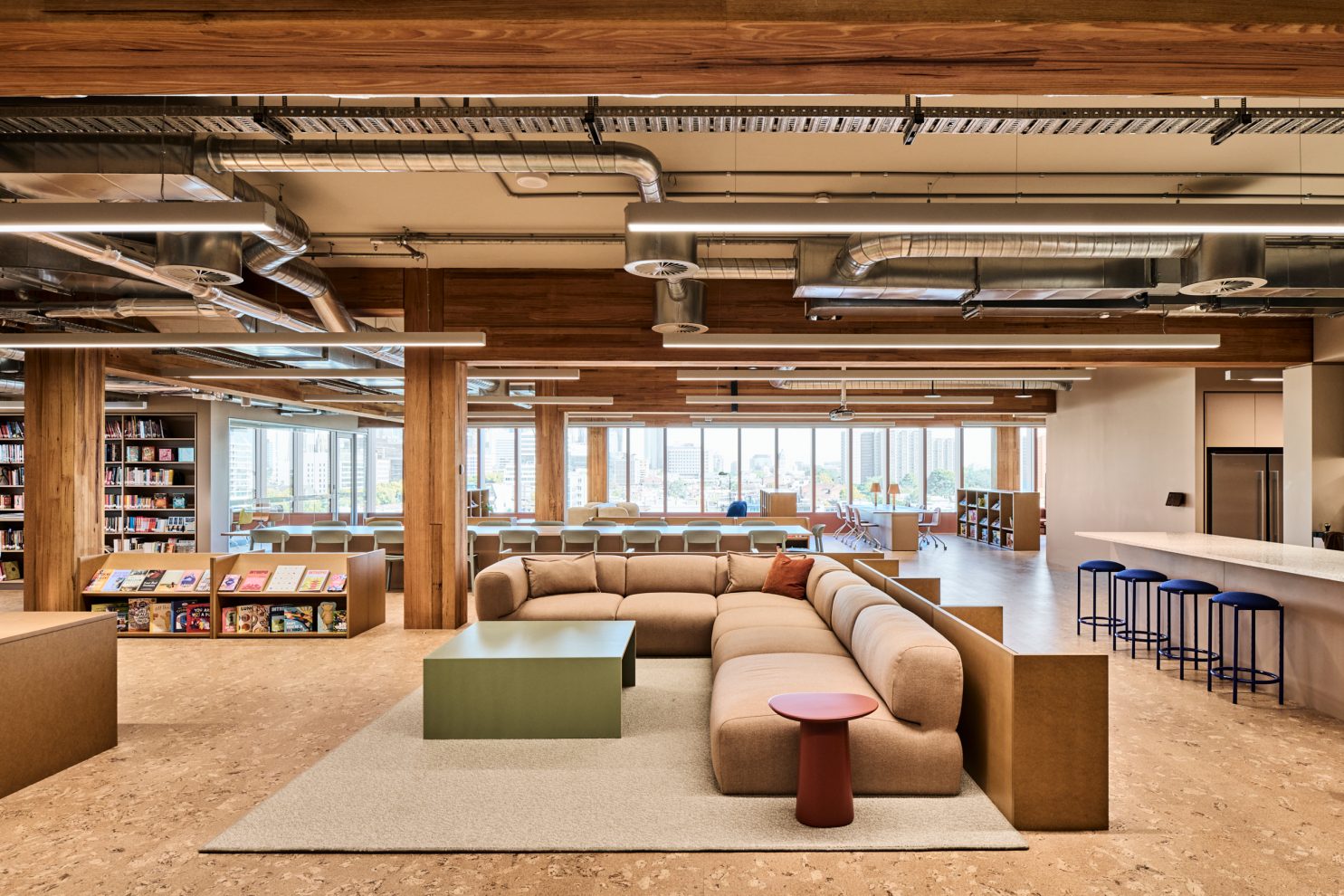
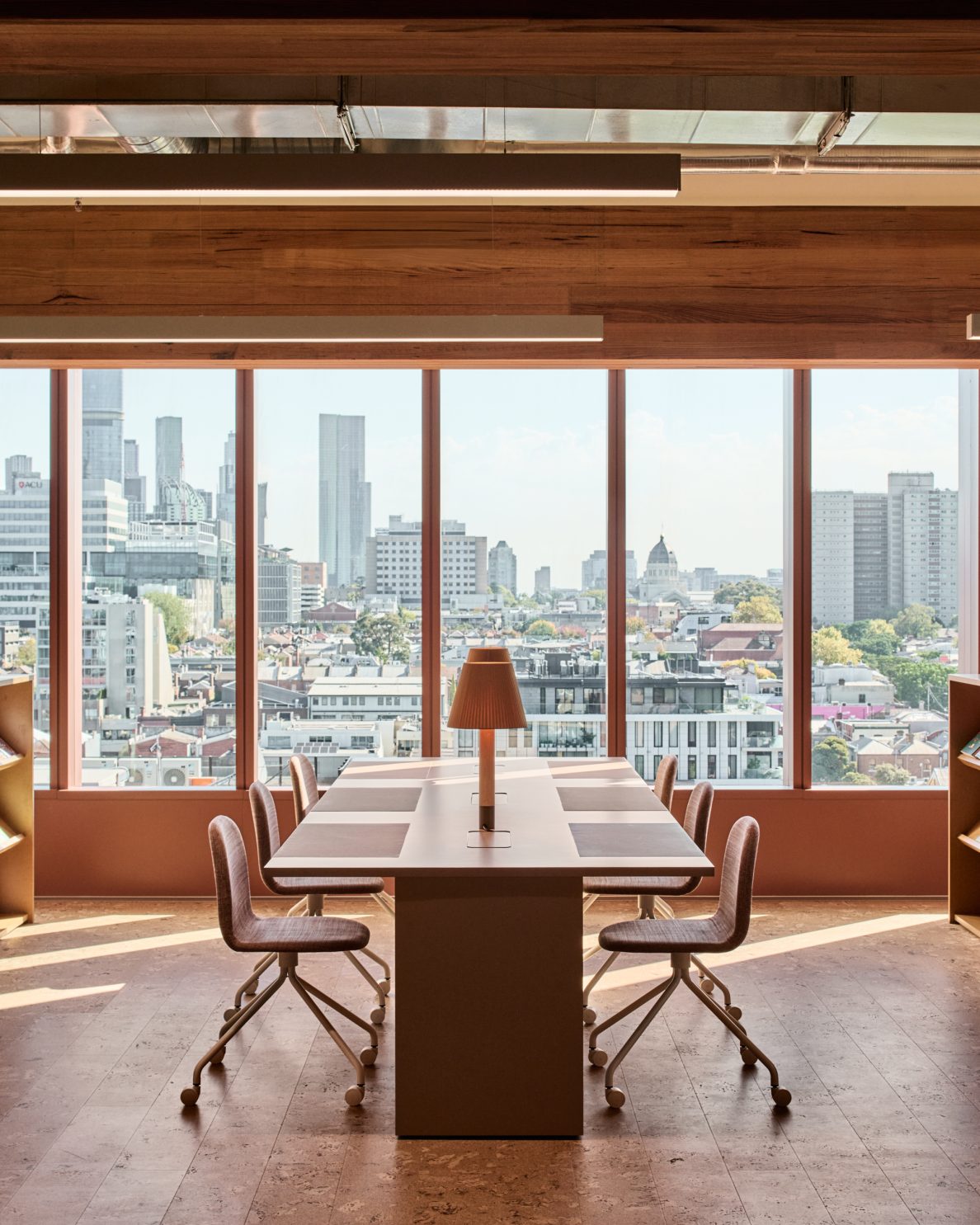
Can you share some key design decisions that ensured a cost-effective and timely process?
Besides the building selection, our interior planning was extremely strategic and followed a ‘less is more’ approach. We never built anything for the sake of it. Instead, every insertion was purposeful and added meaning and function to the space.
We positioned key areas, like the library archive, along the structural beams, ensuring we could maximise the storage without adding expensive secondary structure.
The arrival space is open with low-height furniture and takes full advantage of the panoramic views of Collingwood by aligning the form with the column grid.
Careful planning and working closely with the engineers helped identify limitations with the base building, but also highlighted where we could push boundaries design-wise. A key strategy with services was to utilise the existing lighting and strategically relocate it to work within our new layout. Achieving both a cost effective and sustainable outcome.
Overall, all of these low-impact, clever design decisions assisted with delivering the project on time with no needless delays or disruptions, ensuring Hardie Grant could move into their new home and begin the next chapter of their business.
Discuss the use of colour throughout the workplace. What is the intended impact aesthetically and strategically?
The main use of colour leverages the timber and terracotta tones of the building’s façade and existing interiors. The base palette works in harmony with what the building had to offer.
Secondly, the modular bookshelves, full of Hardie Grant print media, add pops of colour and act as points of visual interest. To complement this, our interior design also includes accents of bright colours, like red, yellow, and blue, to play against the neutral base palette.
It’s a great way to draw people in and represent the colourful legacy of Hardie Grant.
Lastly, what does our design showcase on behalf of Carr and our capabilities in the commercial sector?
Our design showcases Carr’s ability to deeply listen to clients and respond with tailored, enduring solutions, regardless of budget, timeframe, or project type. It reflects our strength in creating calm, well-resolved spaces with clarity of planning and thoughtful detail. We bring deep sector expertise in commercial design while crafting bespoke environments that reflect each client’s unique identity.
Discover why ‘less is more’ in commercial interior design with Christian Grossi.
