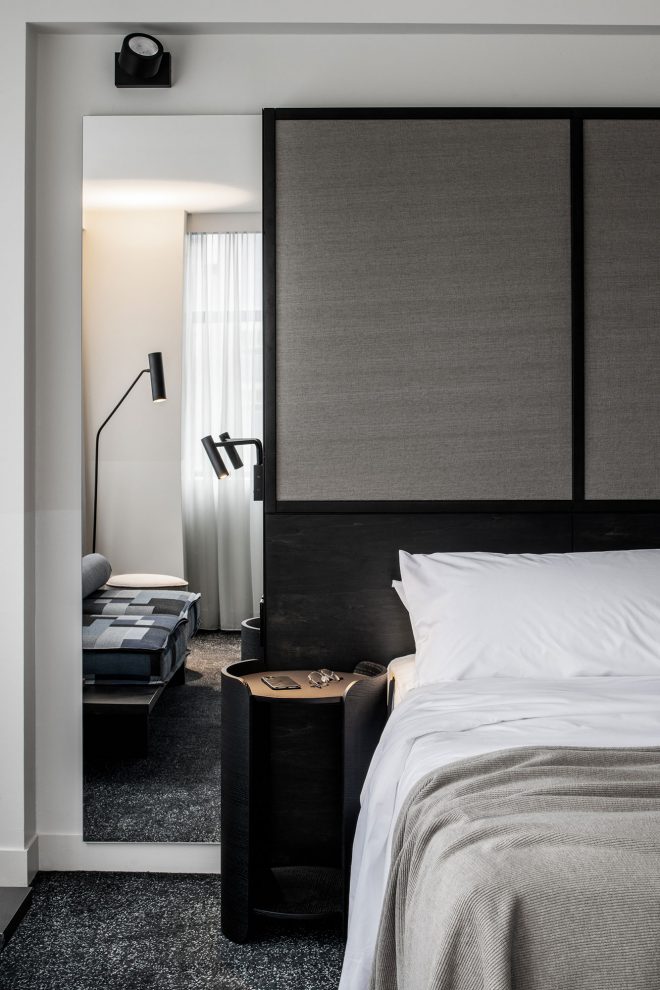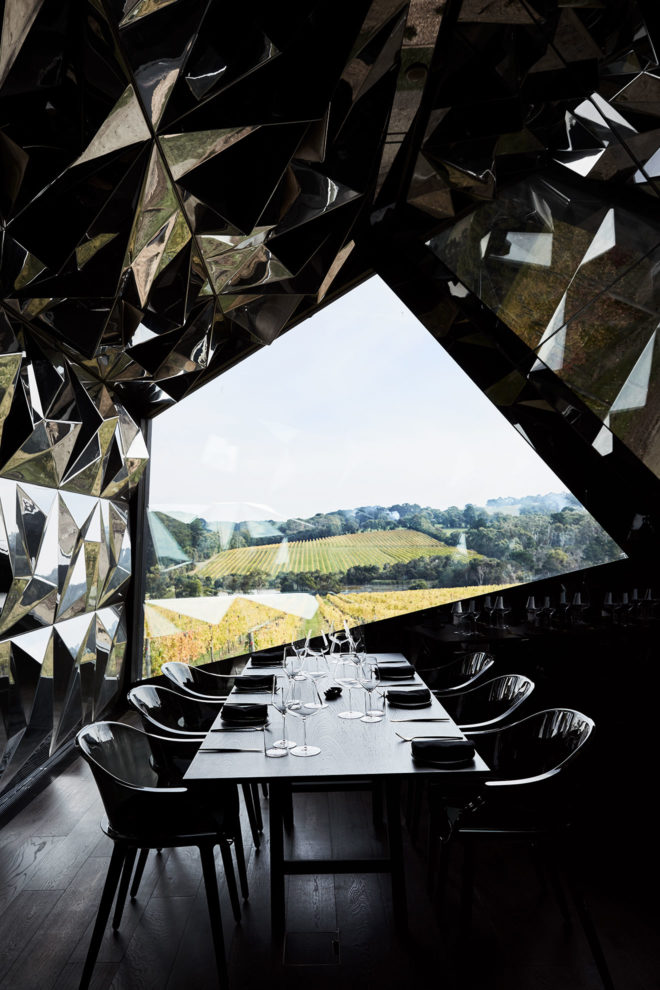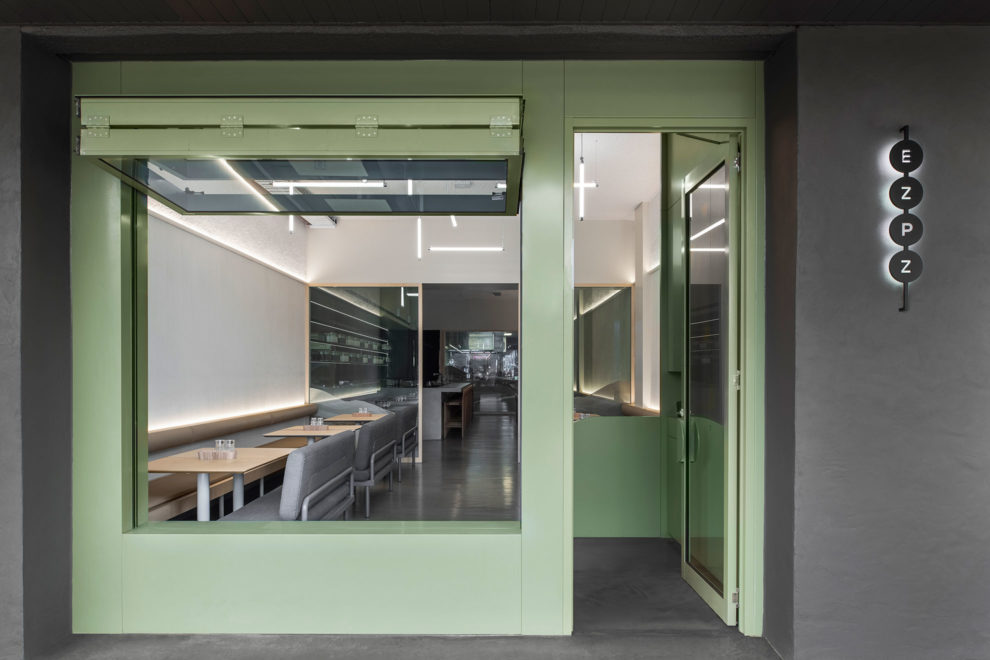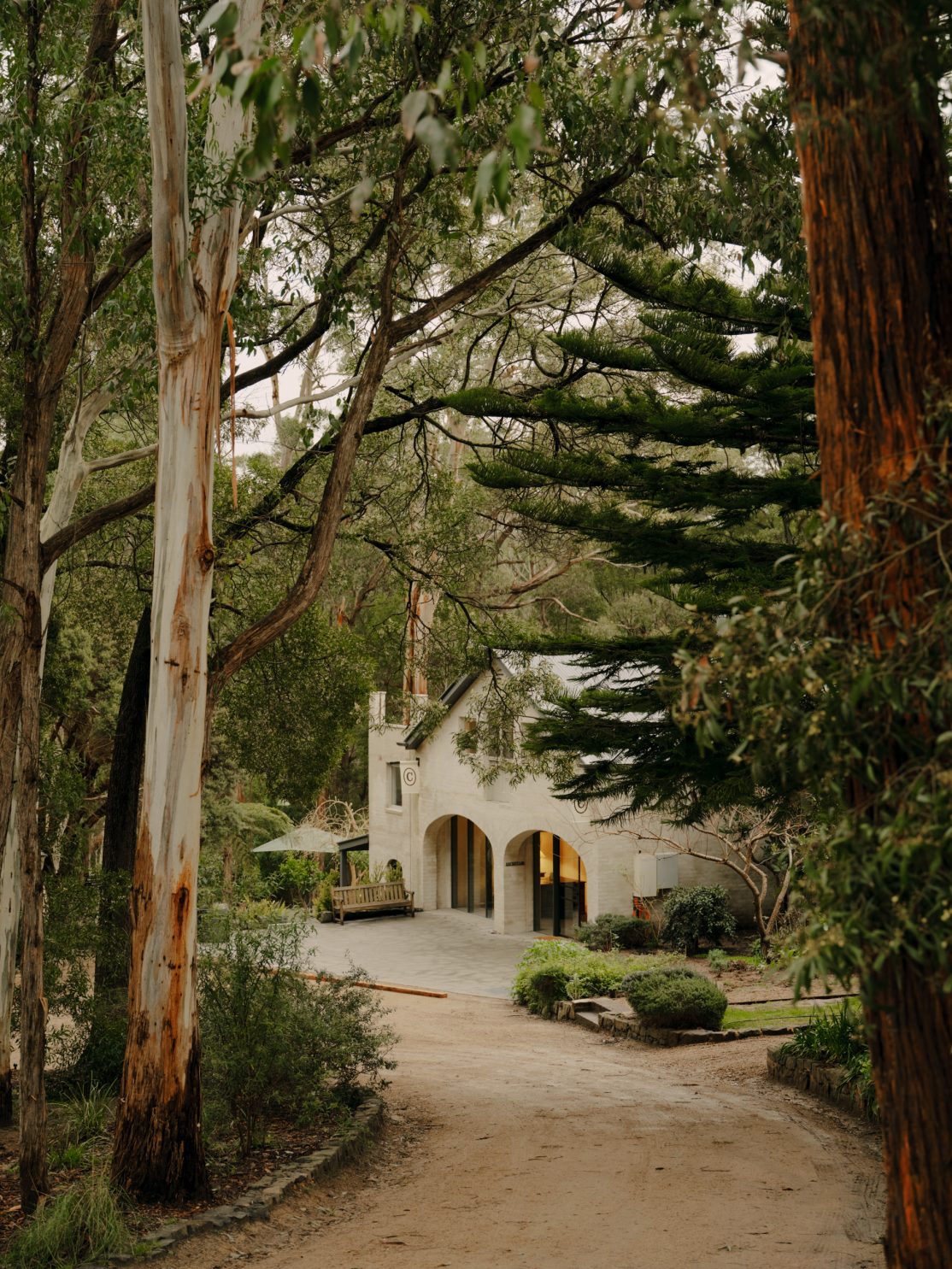
Bordered by 66 acres of the Ferntree Gully Endeavour National Reserve in Red Hill, guests are submerged among clusters of old eucalyptus and gum trees as they make their way down the long and meandering driveway to main house.
The existing masonry arches signify the entrance to the main house and lead guests from the driveway through to the reception. Defined by powder coat metal doors, metal joinery and natural granite floor, the reception is completely transformed into a generous and welcoming space.
The site comprises three existing buildings that were added overtime. Refreshing and homogenising the three buildings saw Carr working closely with the clients to form a “light touch” approach. Coming from a position of less is more, our design thinking sort to celebrate the imperfect. This played out at every stage of the project, where the team creatively repurposed and restored the existing property. Externally, the buildings’ brick work is rationalised by either retaining it as is or bagging in a soft grey. Internally, the original timber reception desk has a new life in the dining hall as a serving table, while various old wooden chairs are delicately placed around the property as set down points.
Carr shared our collective philosophy throughout the project, allowing us to deliver so much in such a short period. They have transformed the property from a country retreat into a contemporary, sophisticated venue, stripping it right back and celebrating its imperfections.”
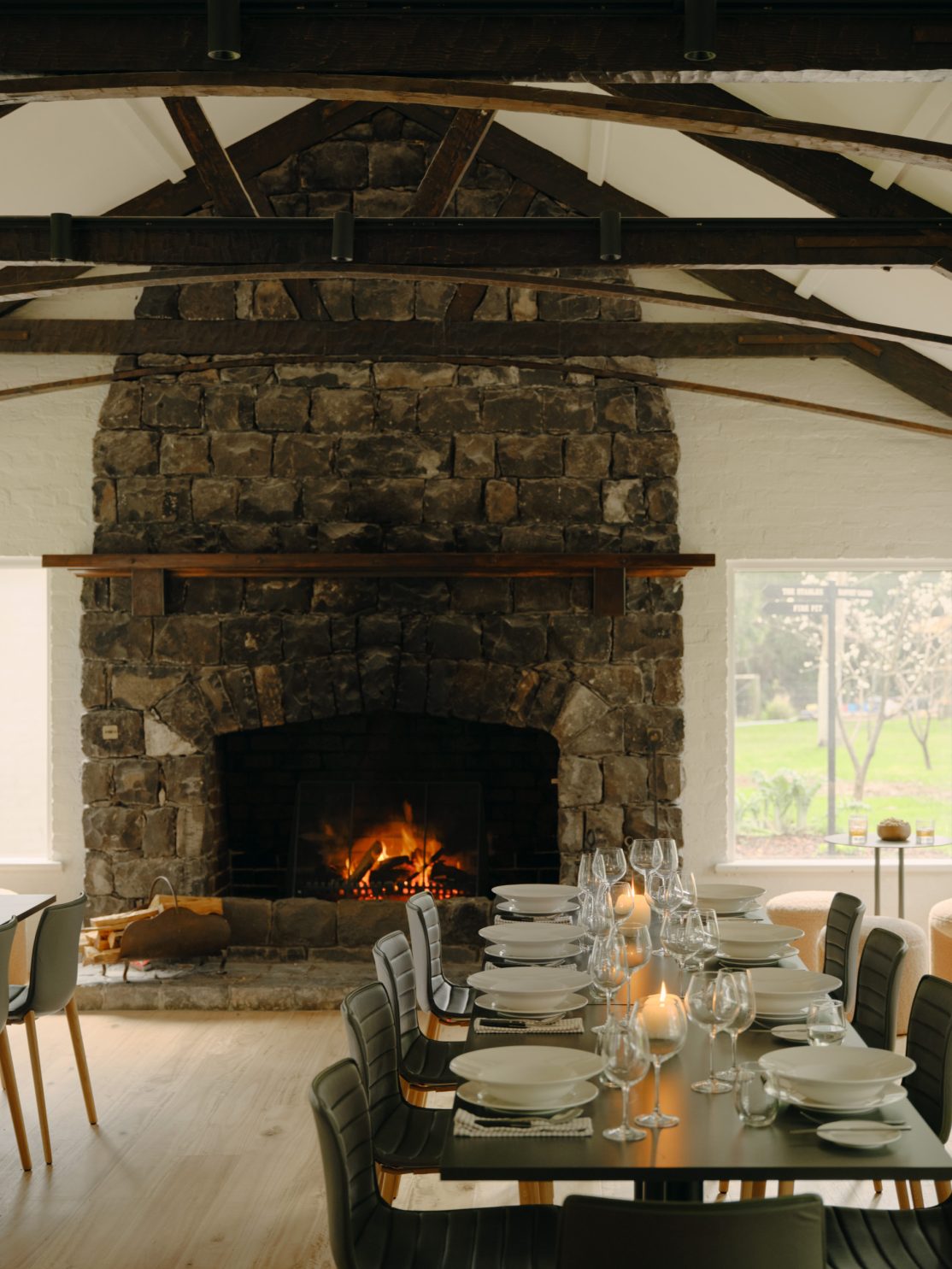
Reconfiguring the internal spaces and simplifying the journey between the rooms enables the guest experience to be intuitive. A modern and serviceable kitchen is brought up to today’s standards and features a large natural travertine stone servery from Signorino. The main house also includes the client’s residence, which is replanned to provide the owner’s a private connection to the guest amenities. In a want for a calming interior feel, a cohesive selection of materials and restrained colour palette is applied throughout the communal spaces, dining areas and sleeping quarters.
Equally, we applied a light touch approach to the 11 guest suites. Timber joinery elements such as the wardrobe cabinets are repainted, while details, such as the metal strap finger pulls, are celebrated through repetition. Neutral colours and soft furnishings are applied throughout and provide a calming room for respite and sleep. The ensuites feature off-white porcelain splashbacks and benchtops, with brushed-nickel tapware and blackbutt vanity cupboards.
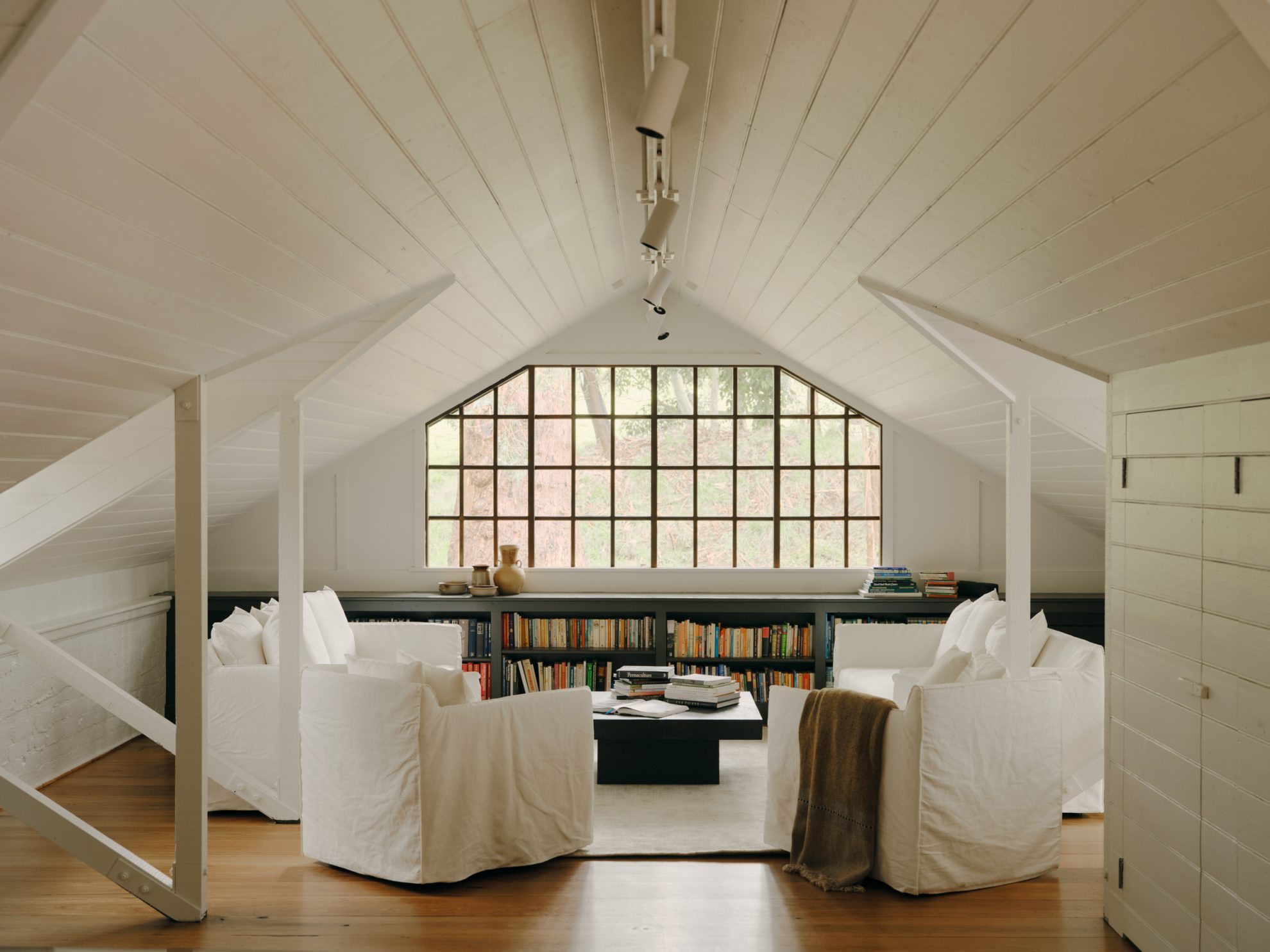
The business loft is an intimate and comfortable space designed for quiet thinking. With minimal additions, the room’s success is down to what has been removed. By decluttering the space, the room’s natural charm is found in the repainted bookshelves and restored loft ceilings.
With a focus on simplifying rather than adding, restoring rather than replacing, the design for The Cambium celebrates the existing. The resulting interior language gives the spaces an authentic and warm feel, providing the ideal environment for a nurturing retreat.
Our clients for The Cambium, Sally and Damien Marasco, are dear friends of ours and we were delighted when they approached us to help their vision come to life. Through their skill, determination and passion they have led an extraordinary transformation of this property.”

