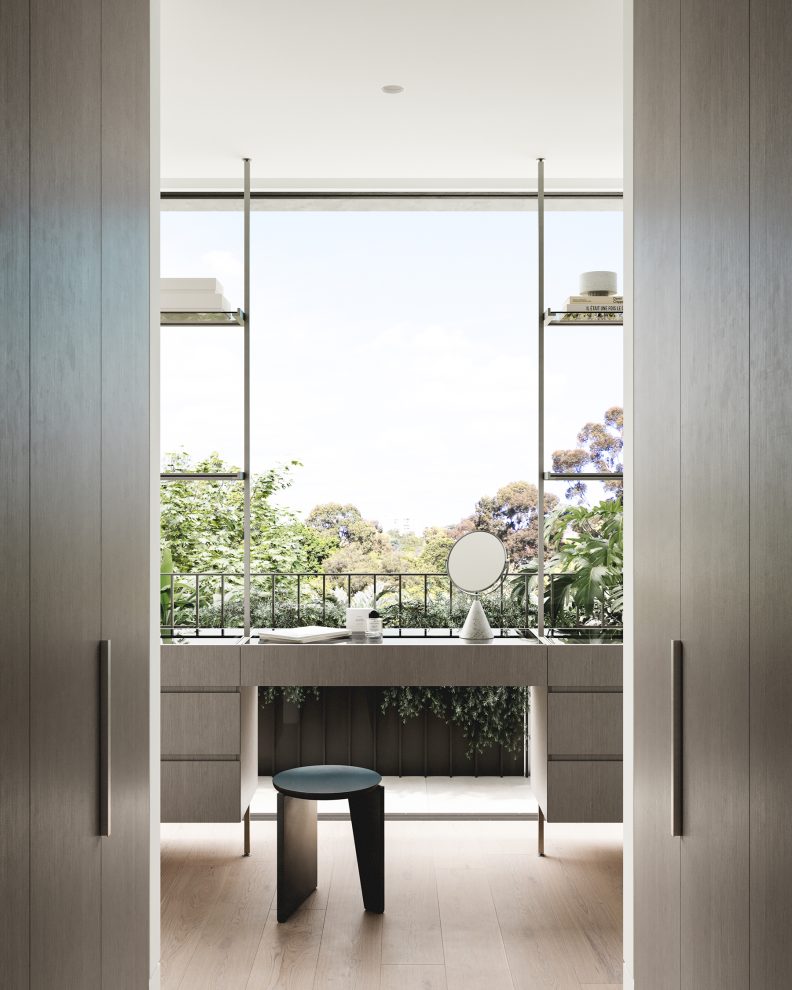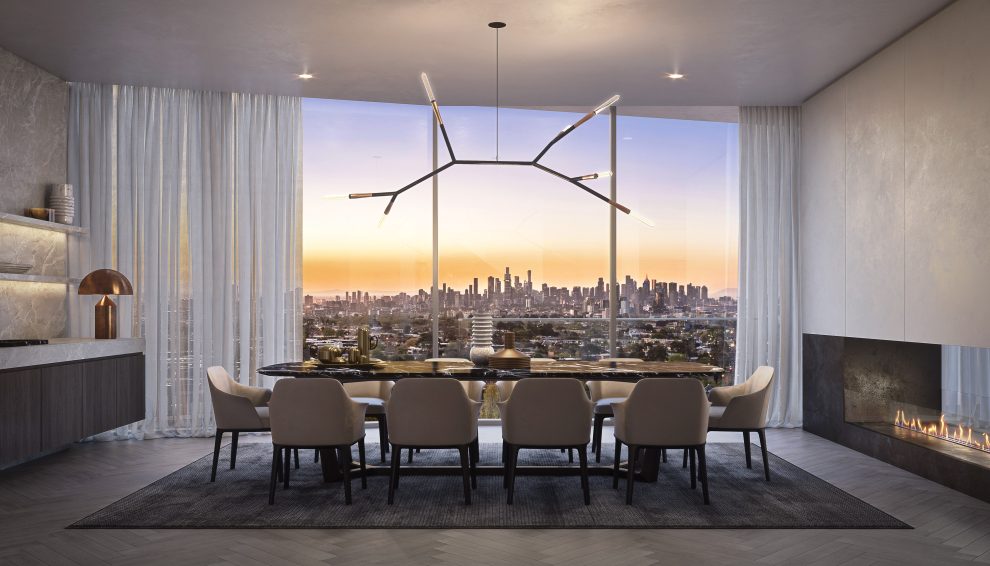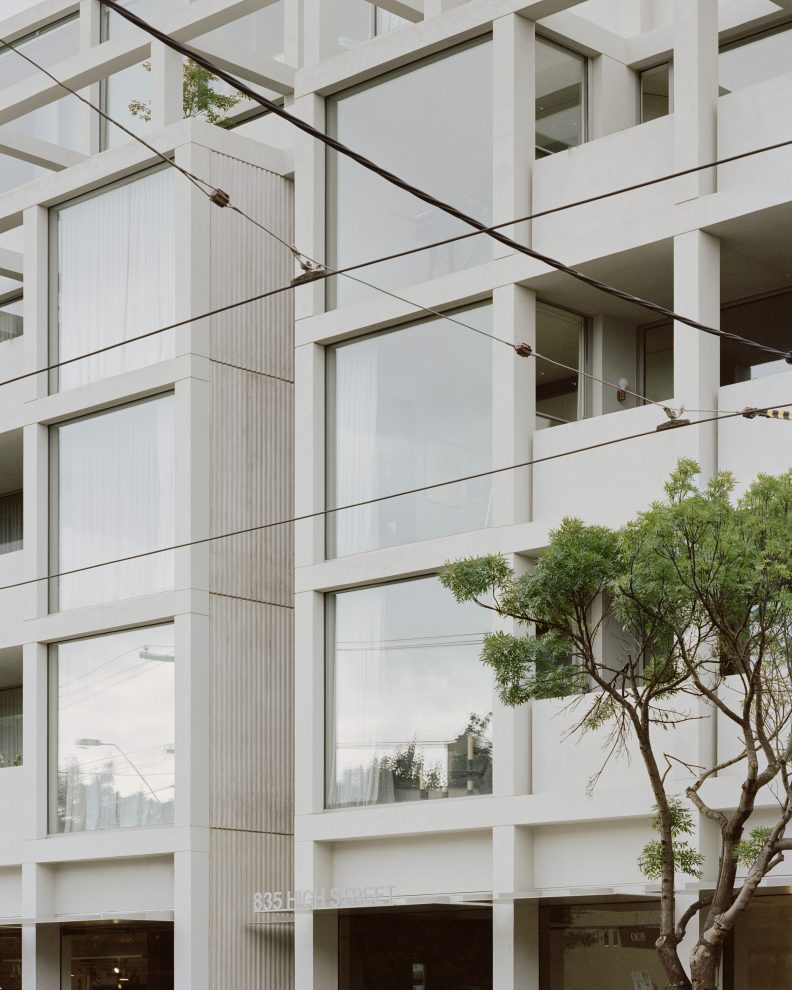Set within an almost island-like location, Albert Street is a three-level multi-residential building with a shared two-level basement. A laneway wraps two sides of the building that interfaces the street of its namesake. Our proposed design features six apartments per floor with two private penthouses on the top level, which also include an exclusive rooftop pool, lawn and gardens.
Engaging Carr for architecture and interiors, the clients were drawn to the studio’s ability to craft timeless and rhythmic forms that prioritised internal spaces and vistas. “The design presents a distinctive repetitious pattern and grid of expansive windows that differentiate Albert Street’s architectural identity from the rest of East Melbourne, which is mostly Victorian terrace houses,” explains Associate Mark Graus.
While Albert Street does not seek to completely replicate its surrounding buildings, the design does embed the neighbourhood with its materiality and form. The use of bricks as a primary material directly references the immediate context of the old Victoria Brewery across the road, which showcases deep reveal windows and a classic industrial vernacular. “It is exciting to bring this aesthetic into a contemporary opportunity. We achieved this by referencing the heritage building stock within the greater Melbourne area with final metal balustrading and considered detailing,” shares Mark. “These inspired choices look to soften the viewer experience while also gaining greater depth and visual interest from the streetscape.”
The podium contrasts with the recessed top level, which takes on a more classical architectural language. The almost entirely glazed penthouse perches the façade beyond just what is the roofline.
Two large rooftop gardens are accessible only to penthouse owners. From the street level, tree canopies and plants that cascade over the roof line add a hint of greenery to the concrete context. Designed by Acre Studio, the rooftop gardens are a rare opportunity for foliage and respite within one of Melbourne’s premier inner-city suburbs.


