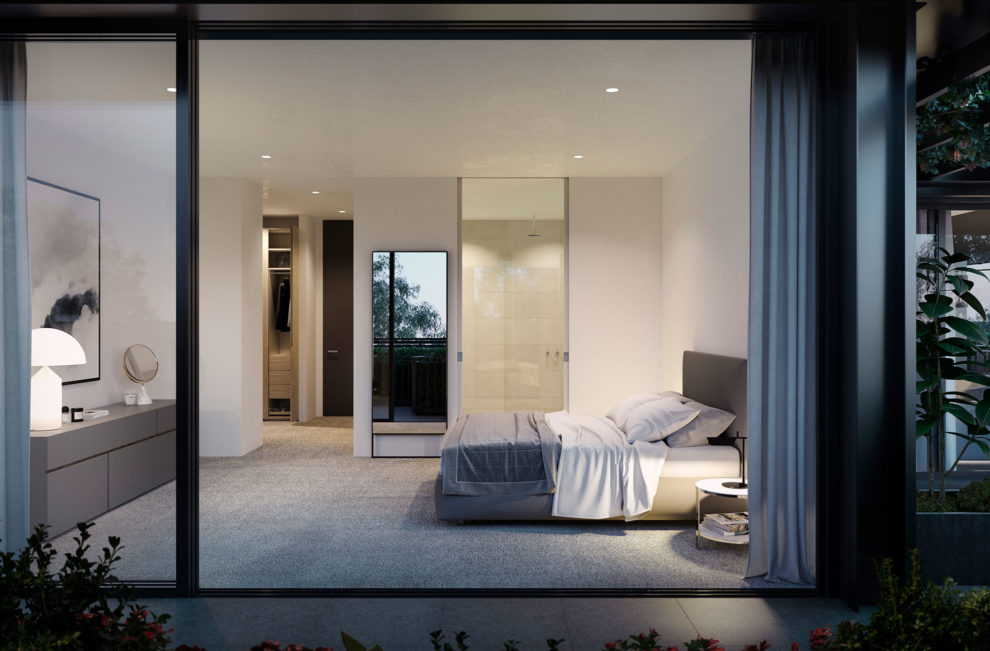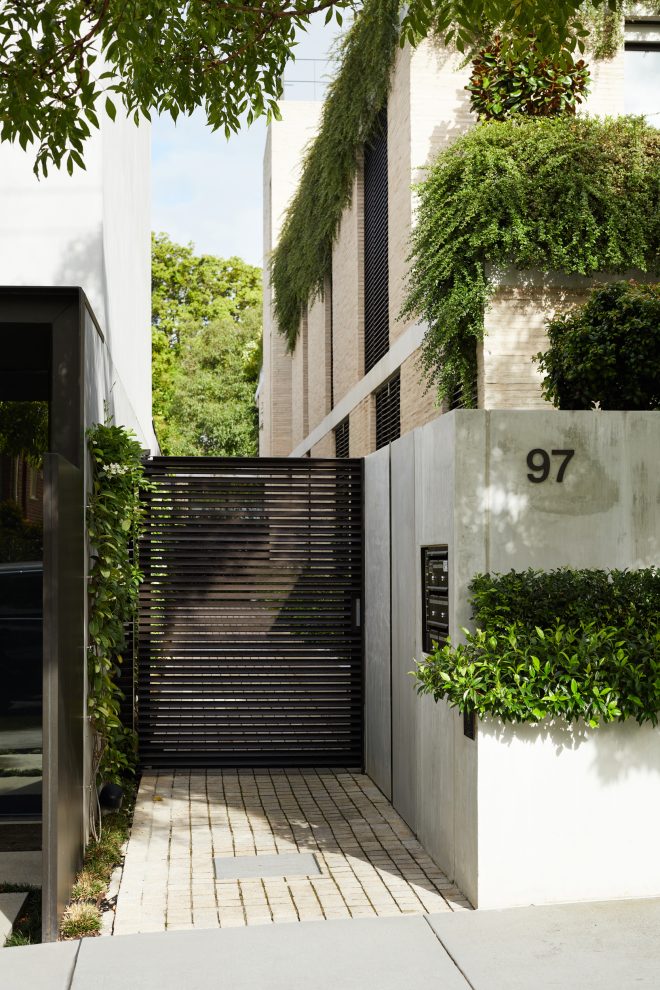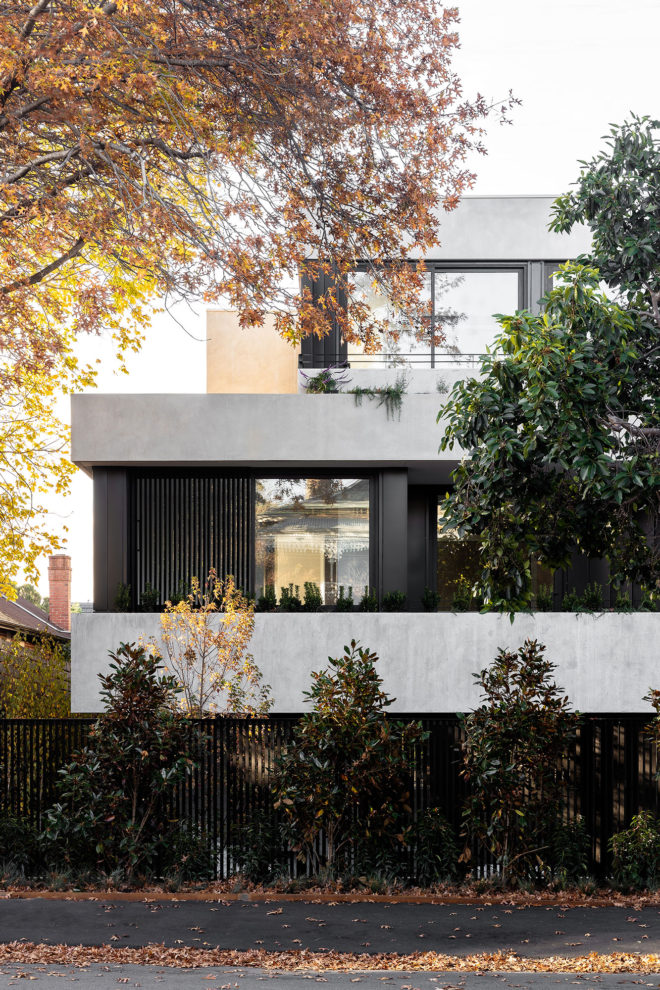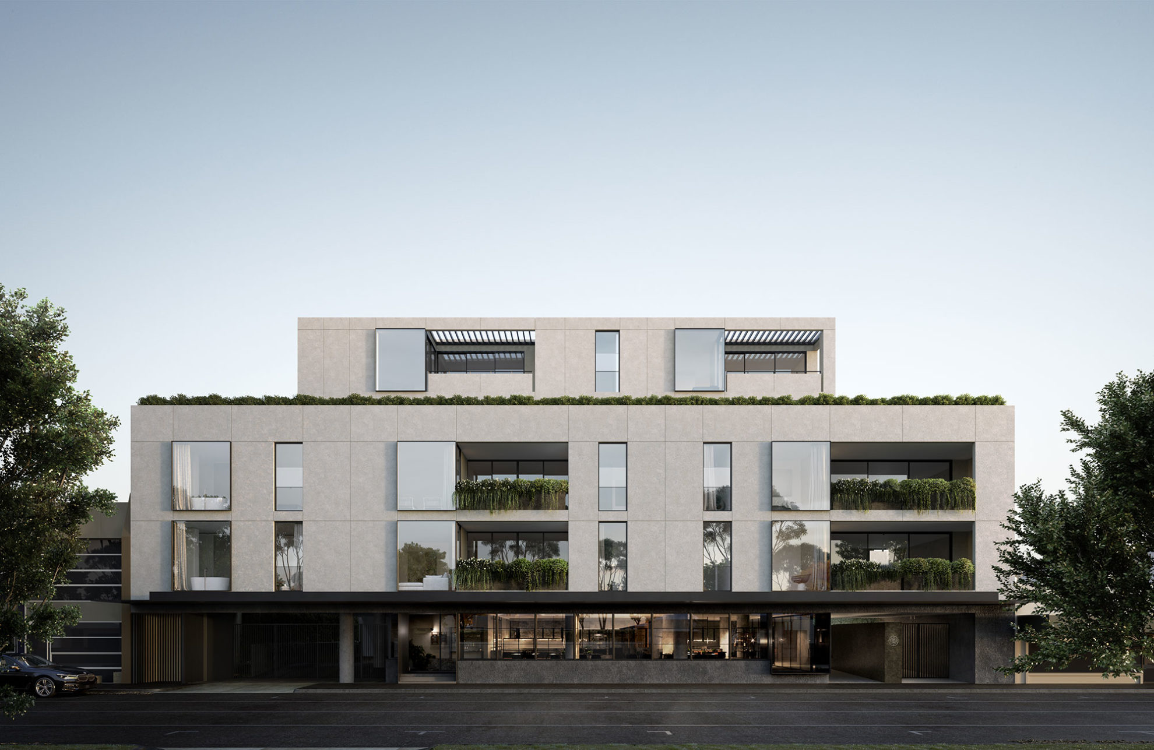
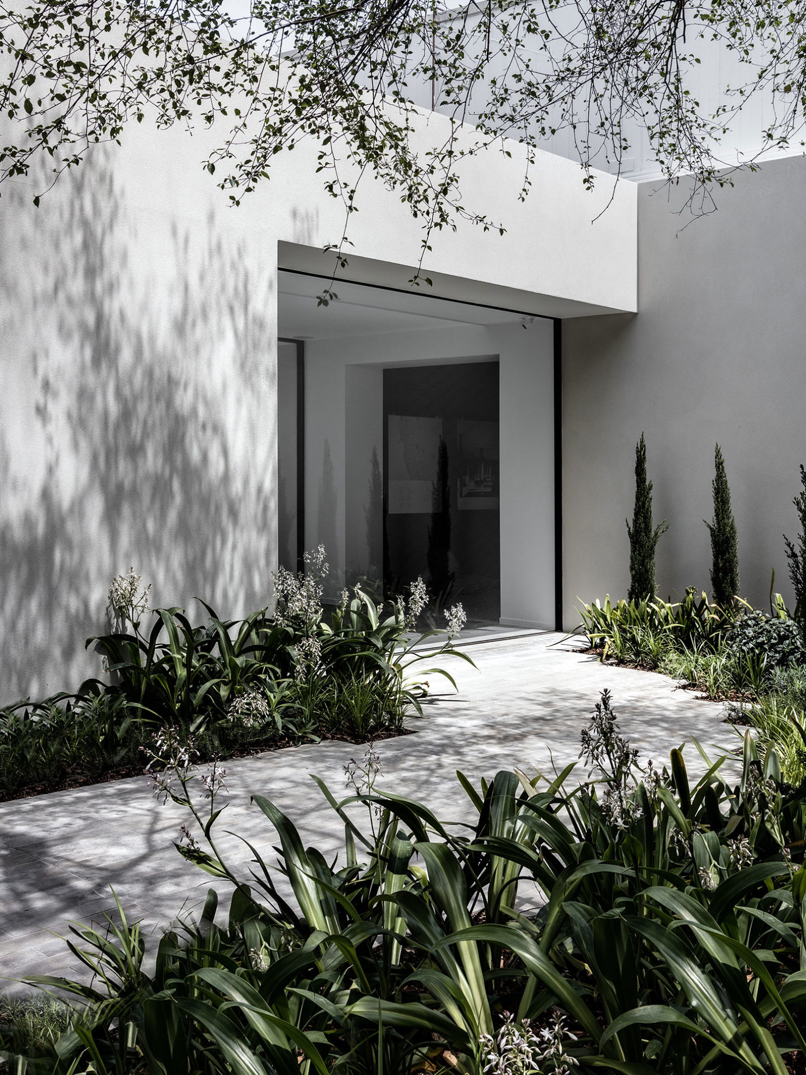
From the outset, the masonry architecture sets the tone, with a precise form oriented toward the iconic views of the bay, drawing inspiration from the grandeur of nearby early 20th-century homes in Brighton.
Large frames and openings puncture the masonry exterior, creating framed portals that reinforce a sense of permanence and relief. Timeless yet modern, The International stands strong with its articulated repetition.
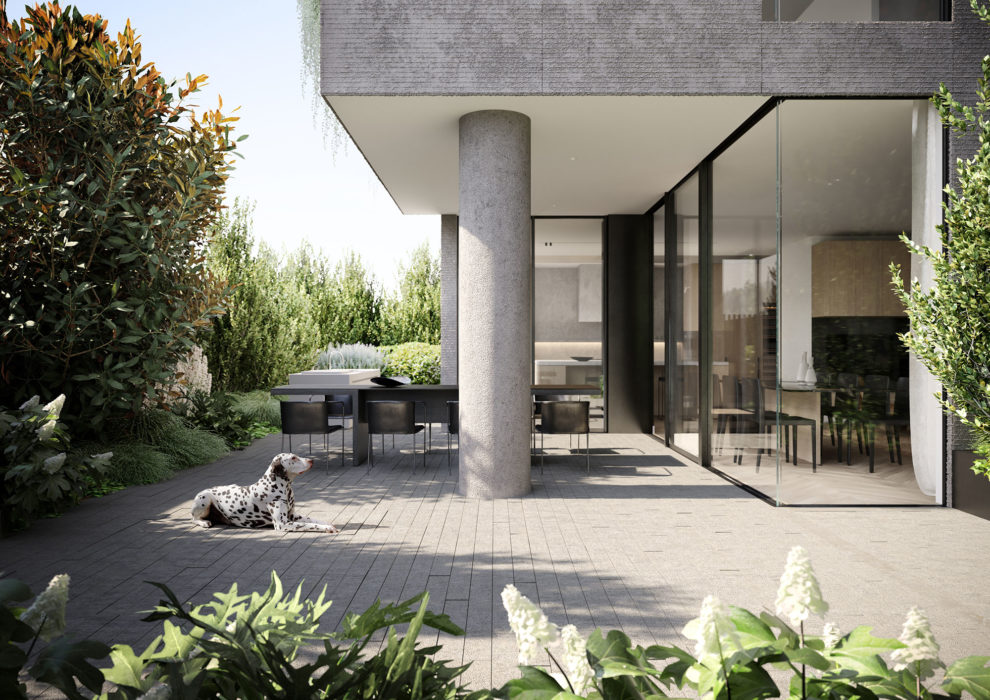
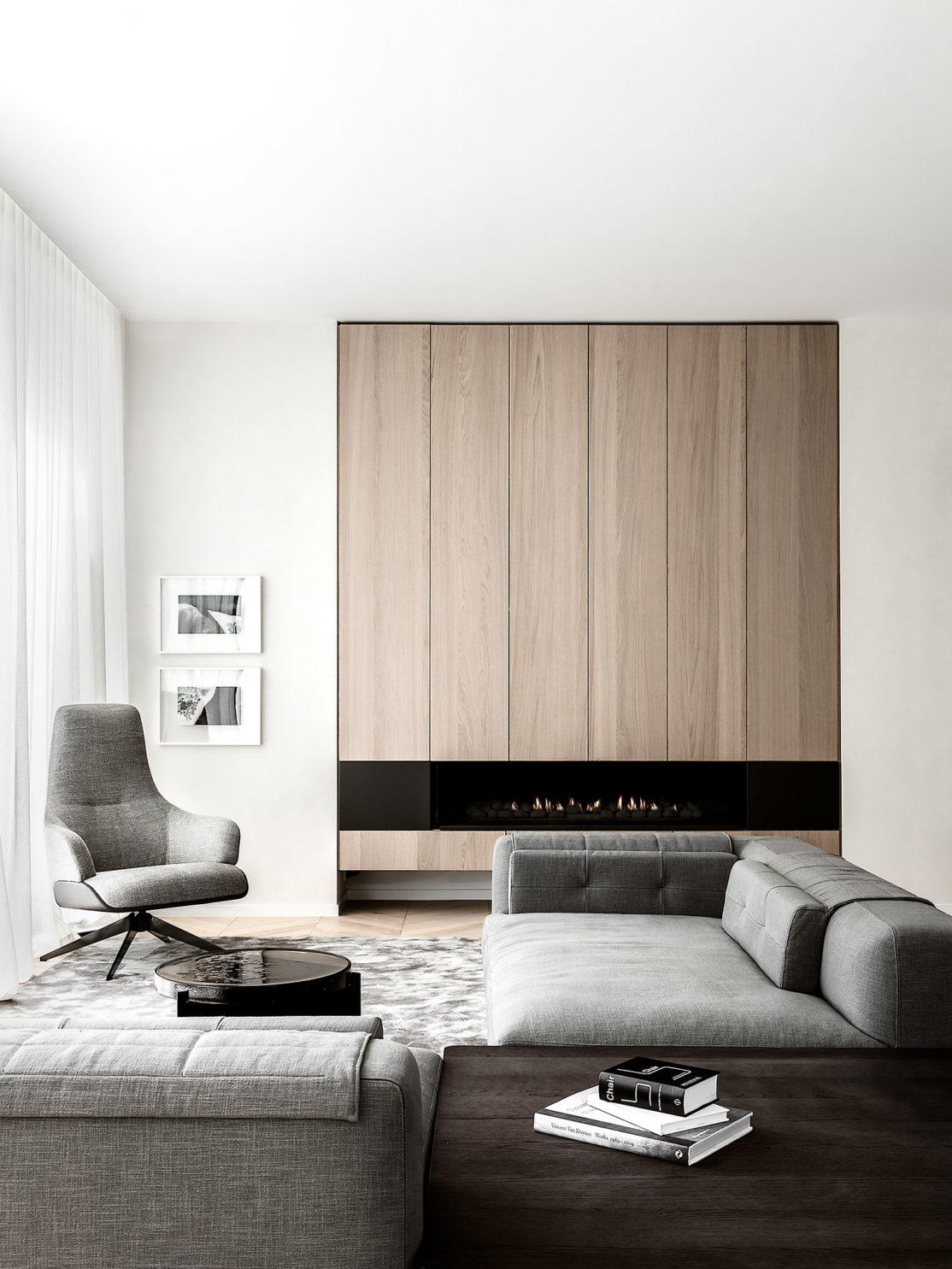
Veils of greenery and the surrounding landscape play a leading role in the project, forming a rich natural backdrop to the architecture, which stands in striking contrast to its robust form, softened by textured concrete.
Shallow pools of water at the entry reflect light and greenery, creating a soft and welcoming arrival. This lush transition forms a foreground to the expansive communal spaces at ground level, anchored by a striking stone block in the lobby.
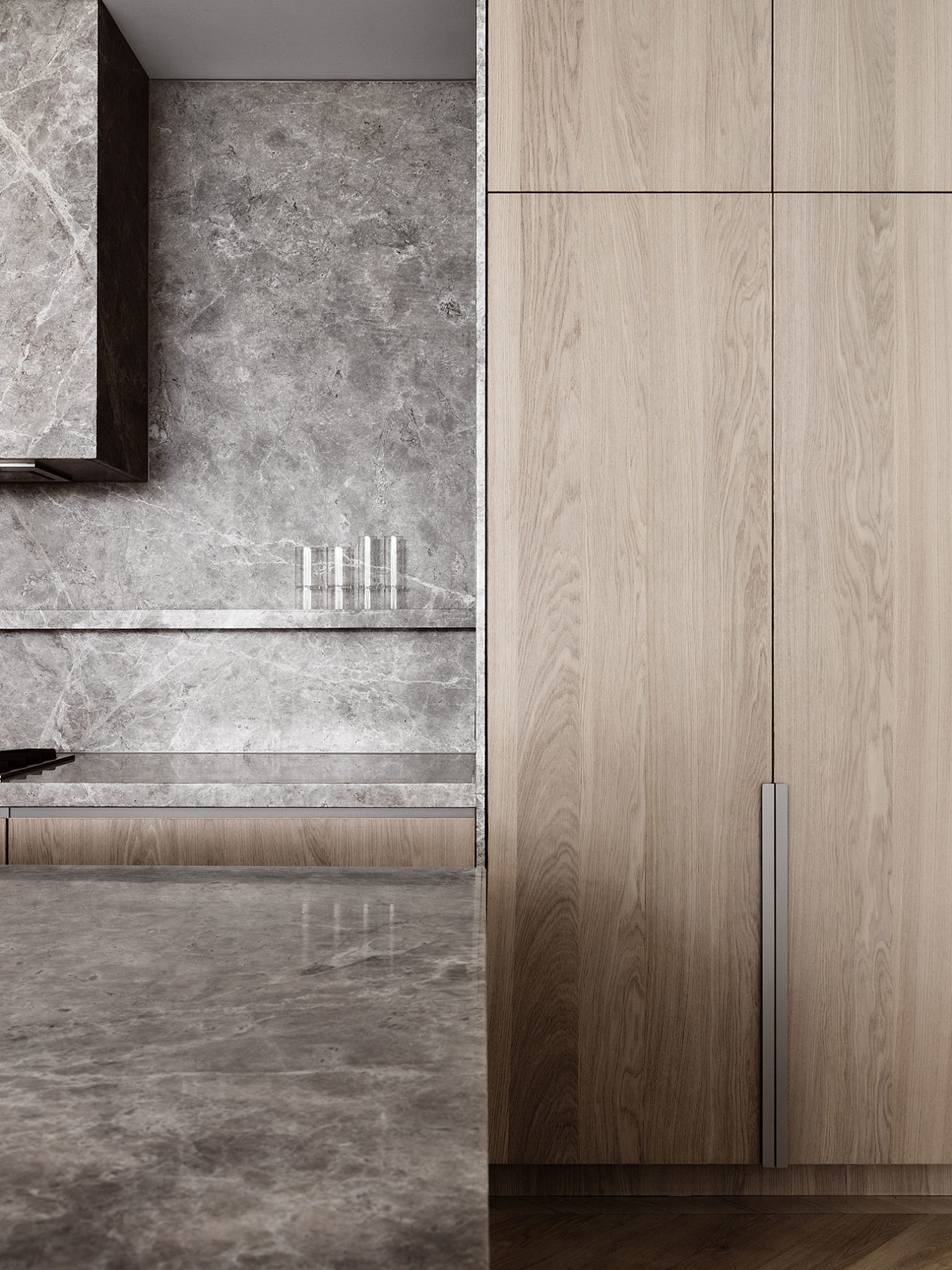
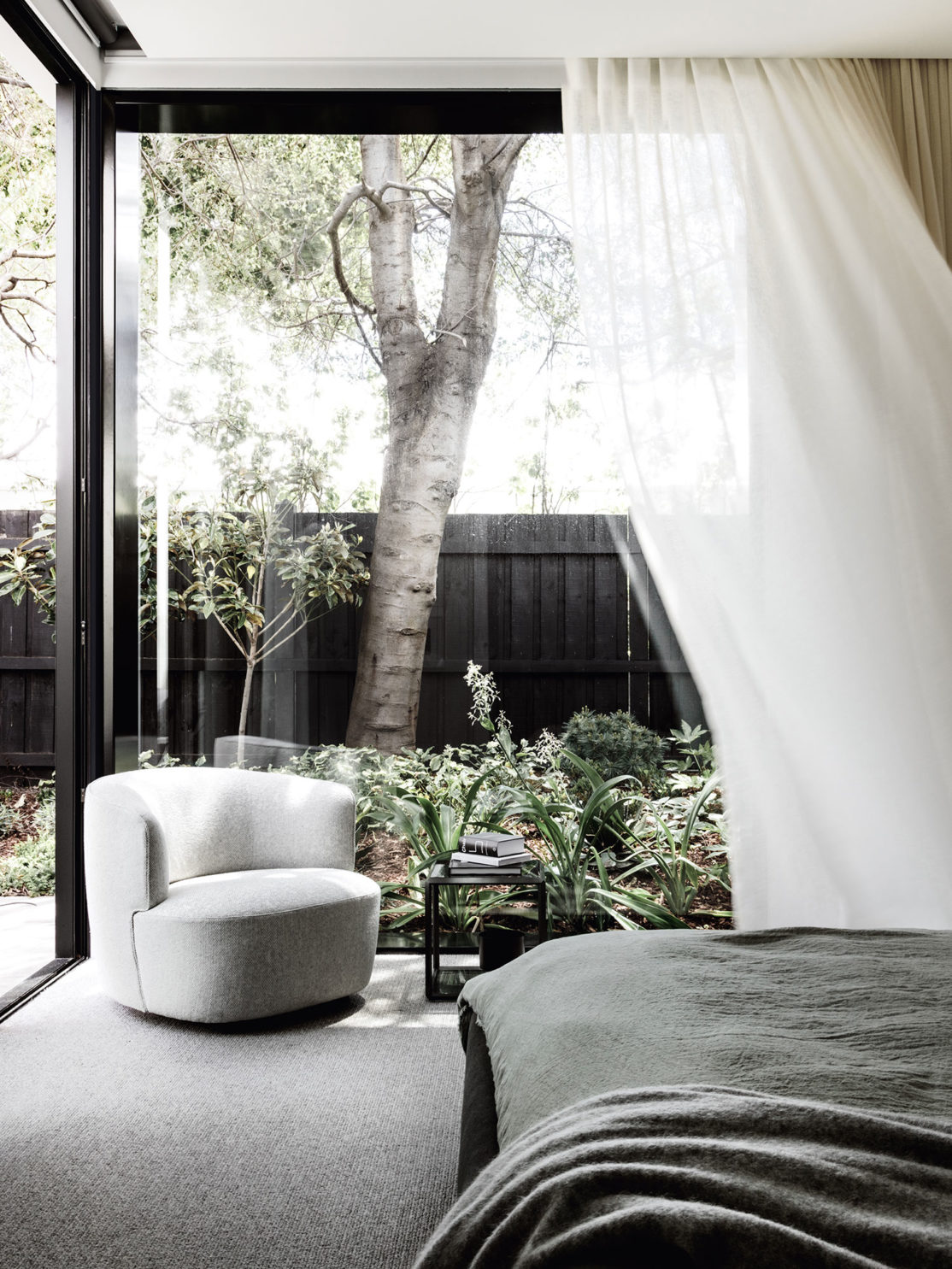
The amenities at The International are vibrant and community-focused. Curated to offer the best in lifestyle experiences, they include a generous private dining room with chef’s kitchen, a wine room, office facilities, and a rooftop terrace. A restaurant by renowned chef Ian Curley also forms part of the development, further enhancing the precinct’s offering.
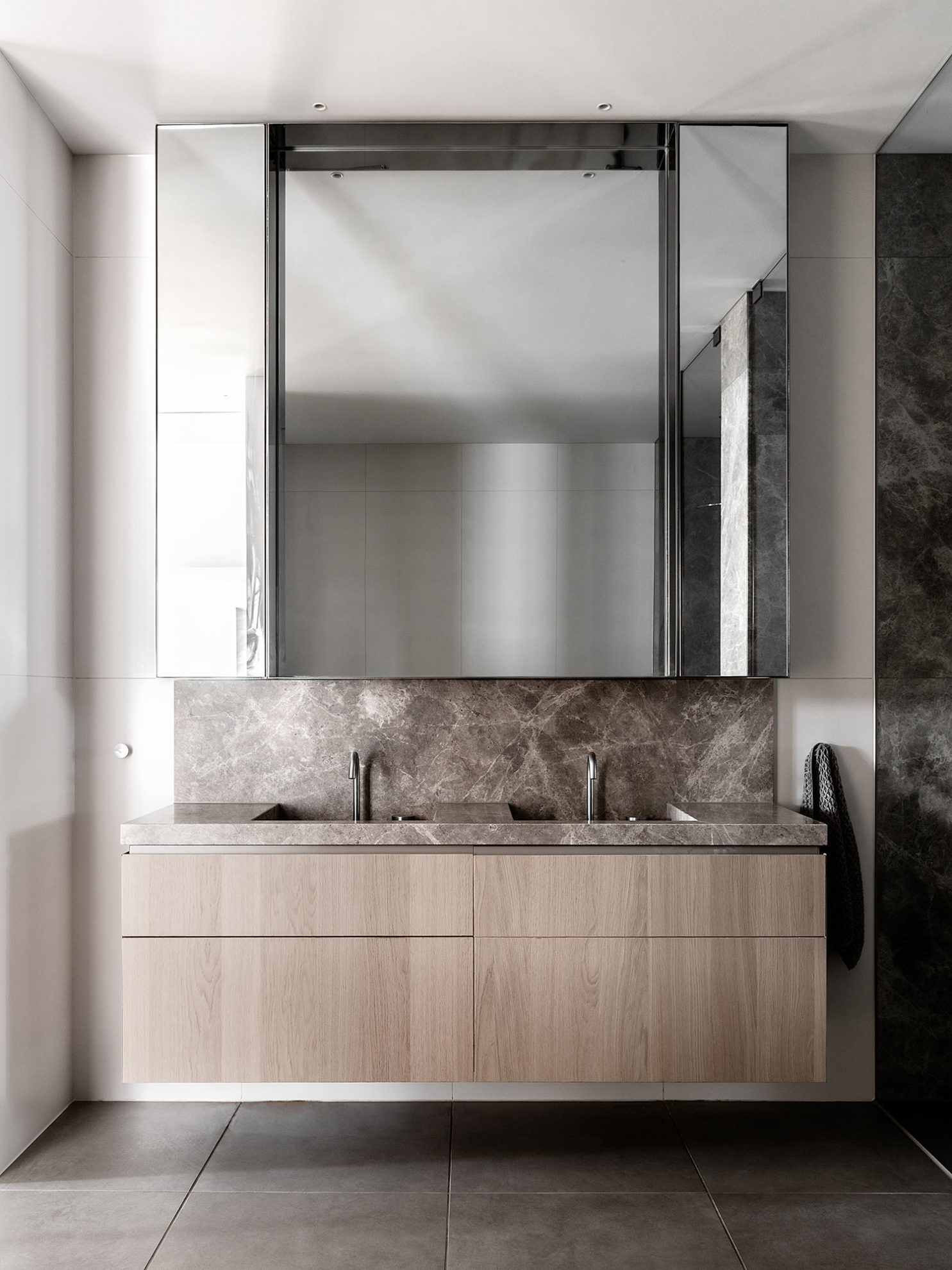
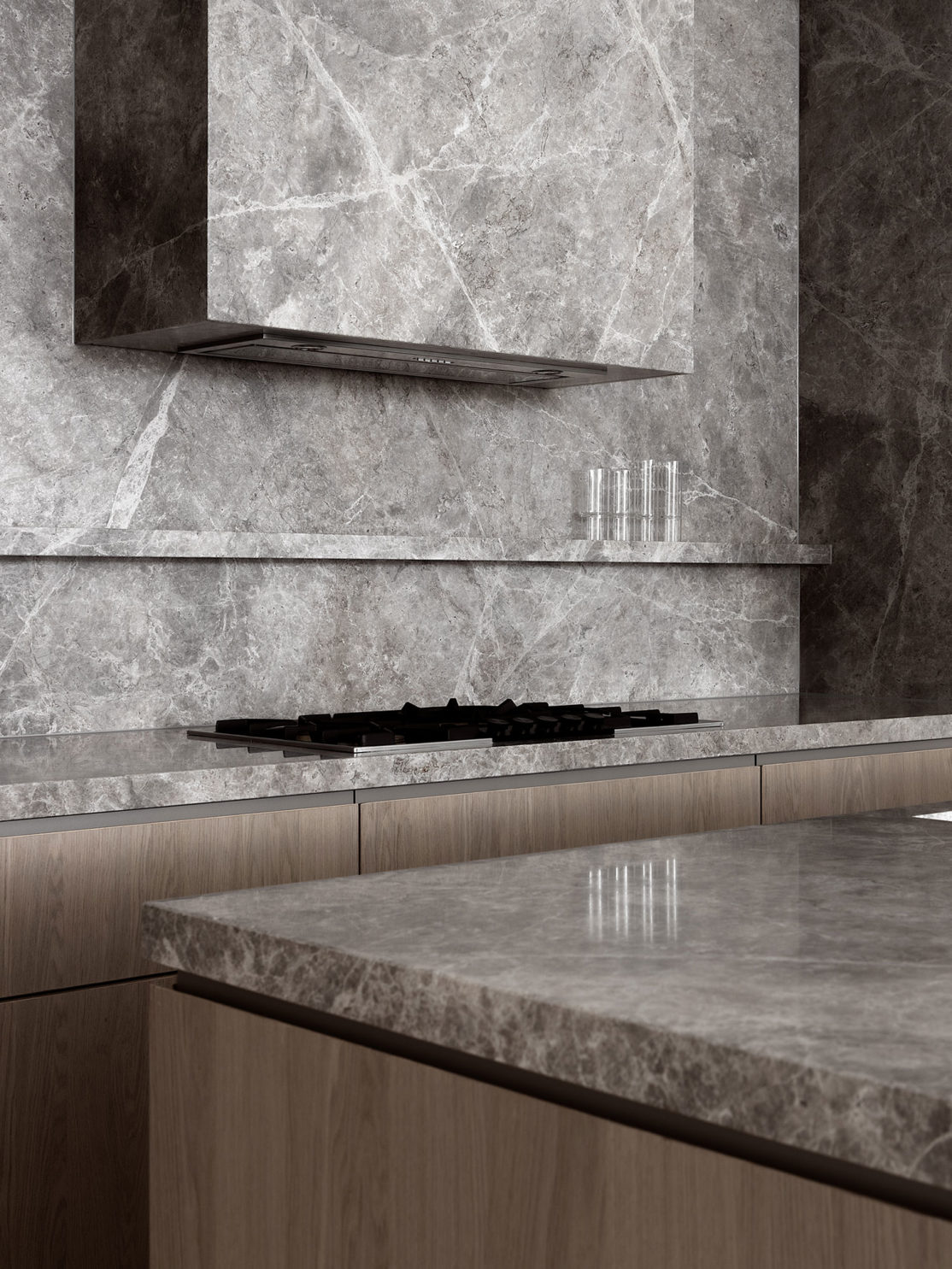
The spatial planning is expansive, evoking the experience of a luxury hotel. With a strong emphasis on views and a thoughtful response to the natural rhythms of daily life, the design accommodates even the smallest of details.
Threaded throughout the project are spacious balconies, courtyards, and landscaped perimeters, ensuring each apartment offers abundant private open space while contributing to the overall architectural expression of the building. In addition to the balconies, the design incorporates a rooftop space with formal and informal dining areas and BBQs, presenting an idyllic spot for entertaining.
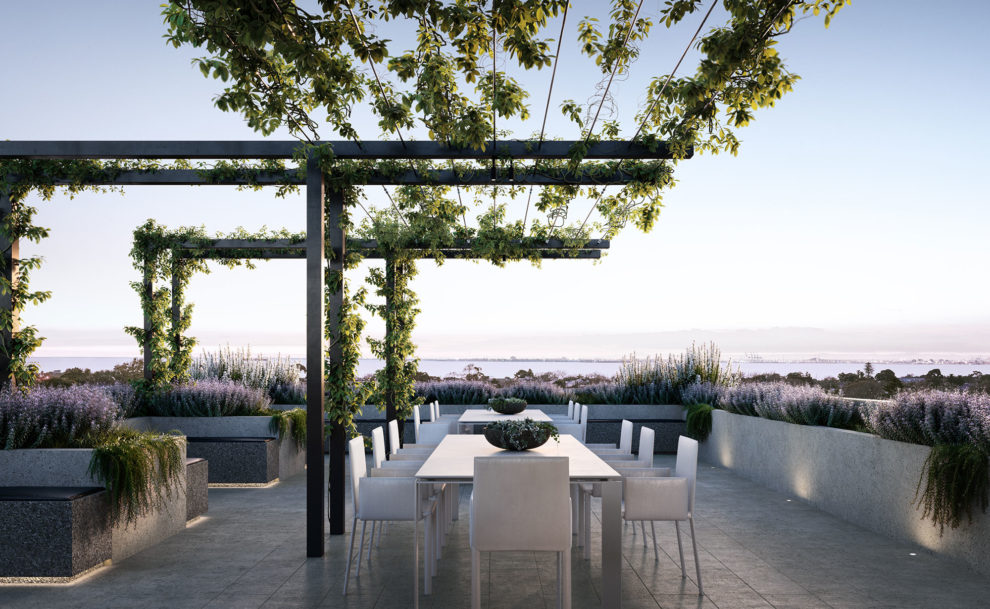
Restrained interiors allow owners the opportunity to personalise their space. With refined elegance, the material palette includes premium finishes, natural stone, custom joinery, Gaggenau and Liebherr appliances, a gas fireplace, and world-class lighting.
