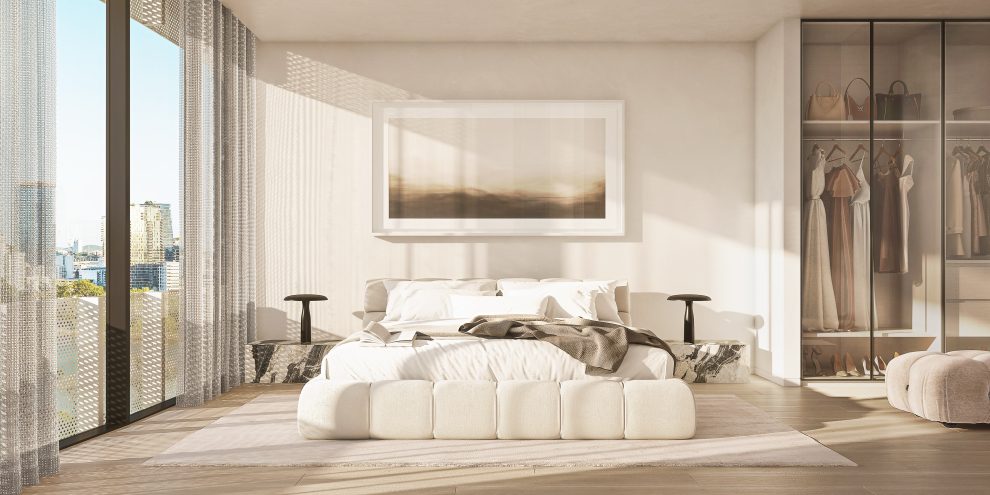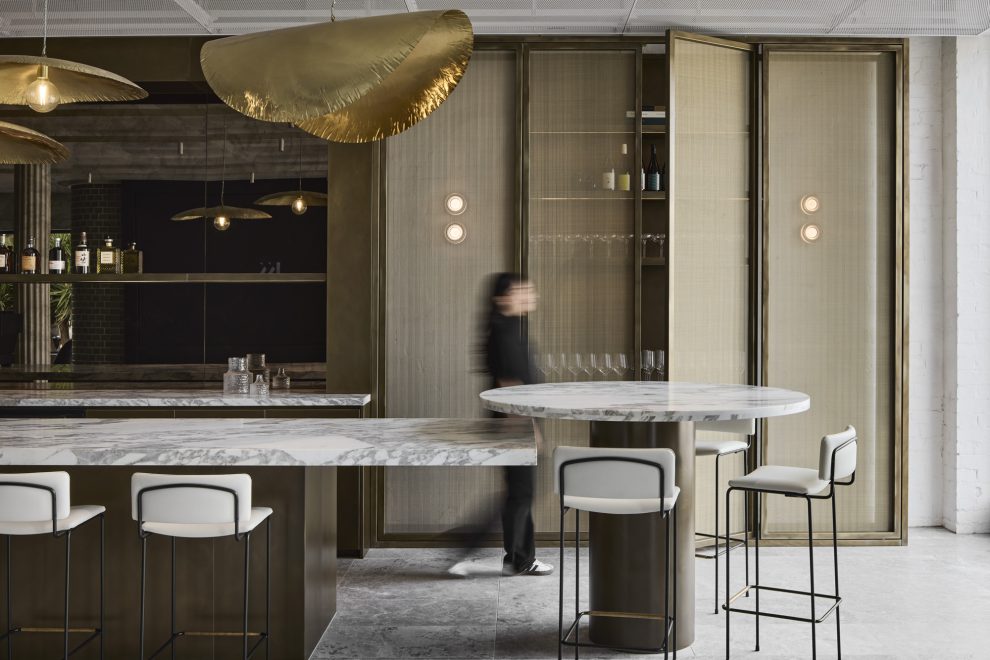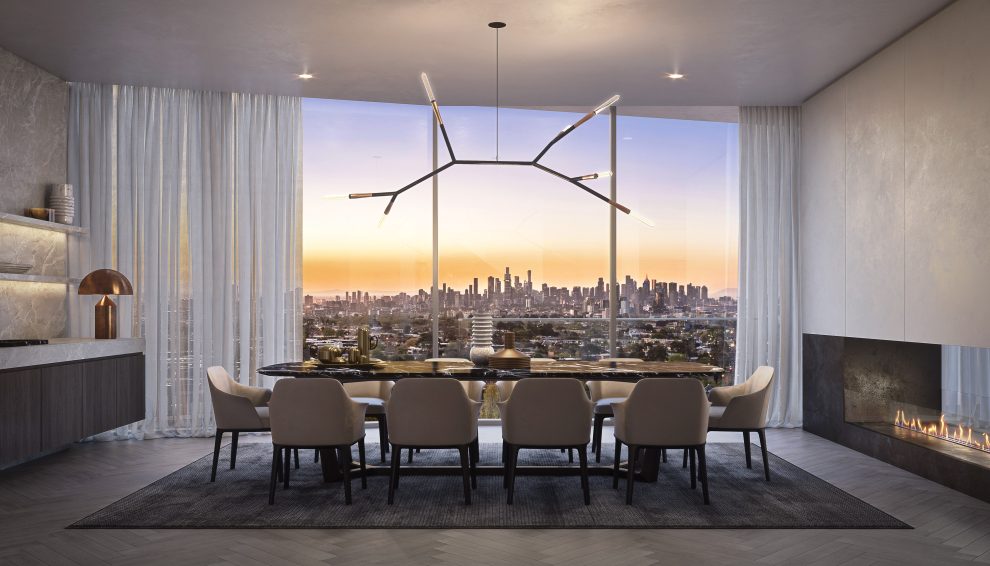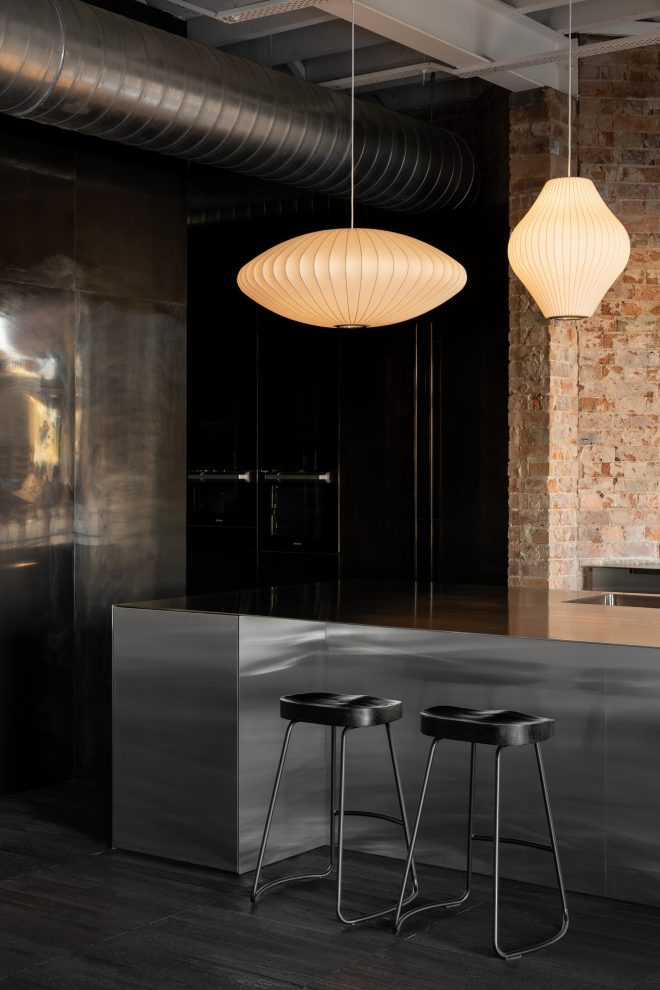Timeless interior design is a core aim in all our work, imbuing each space with a bold personality through materiality, while striking a careful balance to ensure the design feels enduring rather than trend-driven.
For Ruby Ruby’s interiors, our design couples the beautiful tactility of figured stone in the ensuite and the kitchen with textured timber cabinetry.
Where the cabinetry is a dark, moody gesture, our design seeks to offset this with a striking floating form in stone.
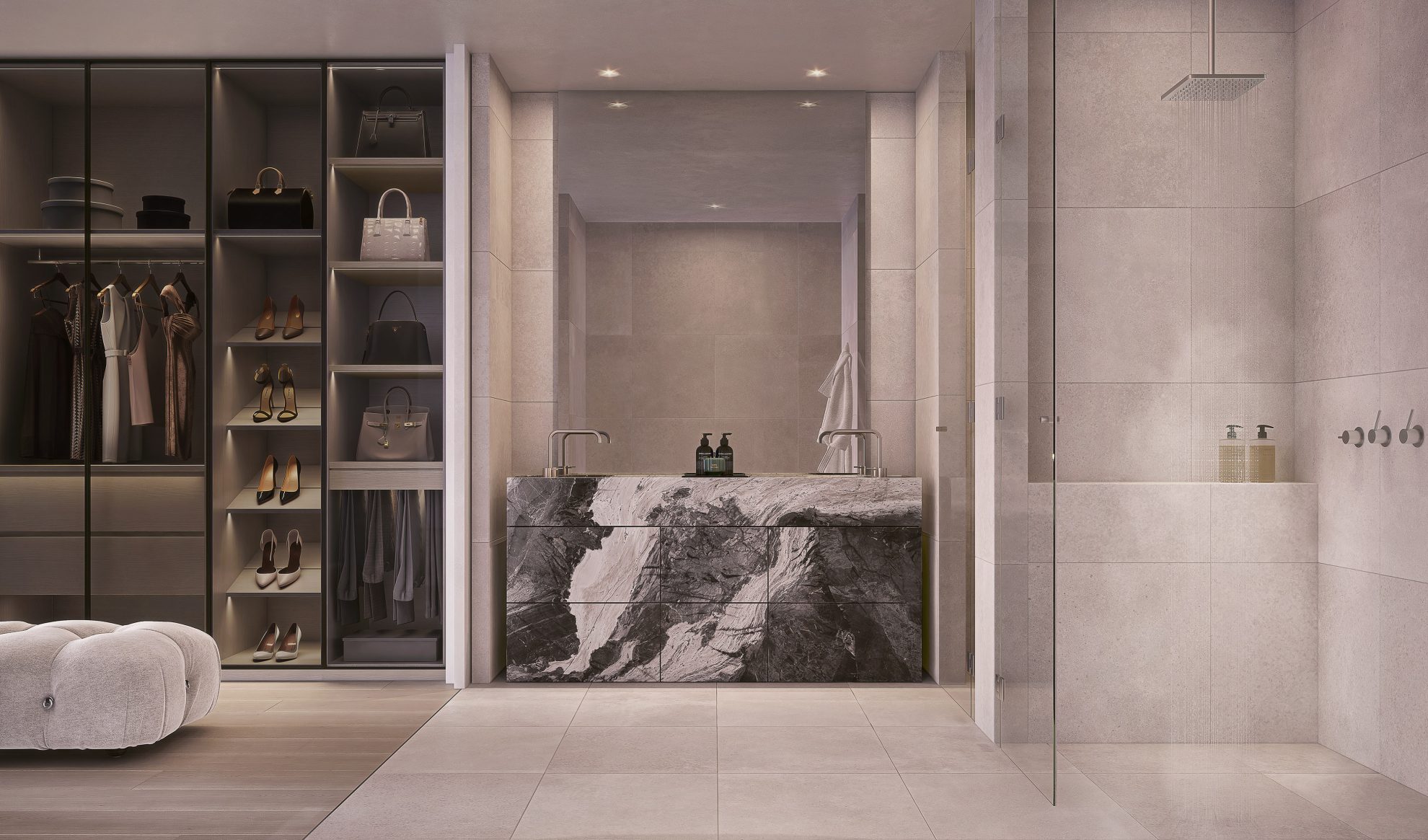
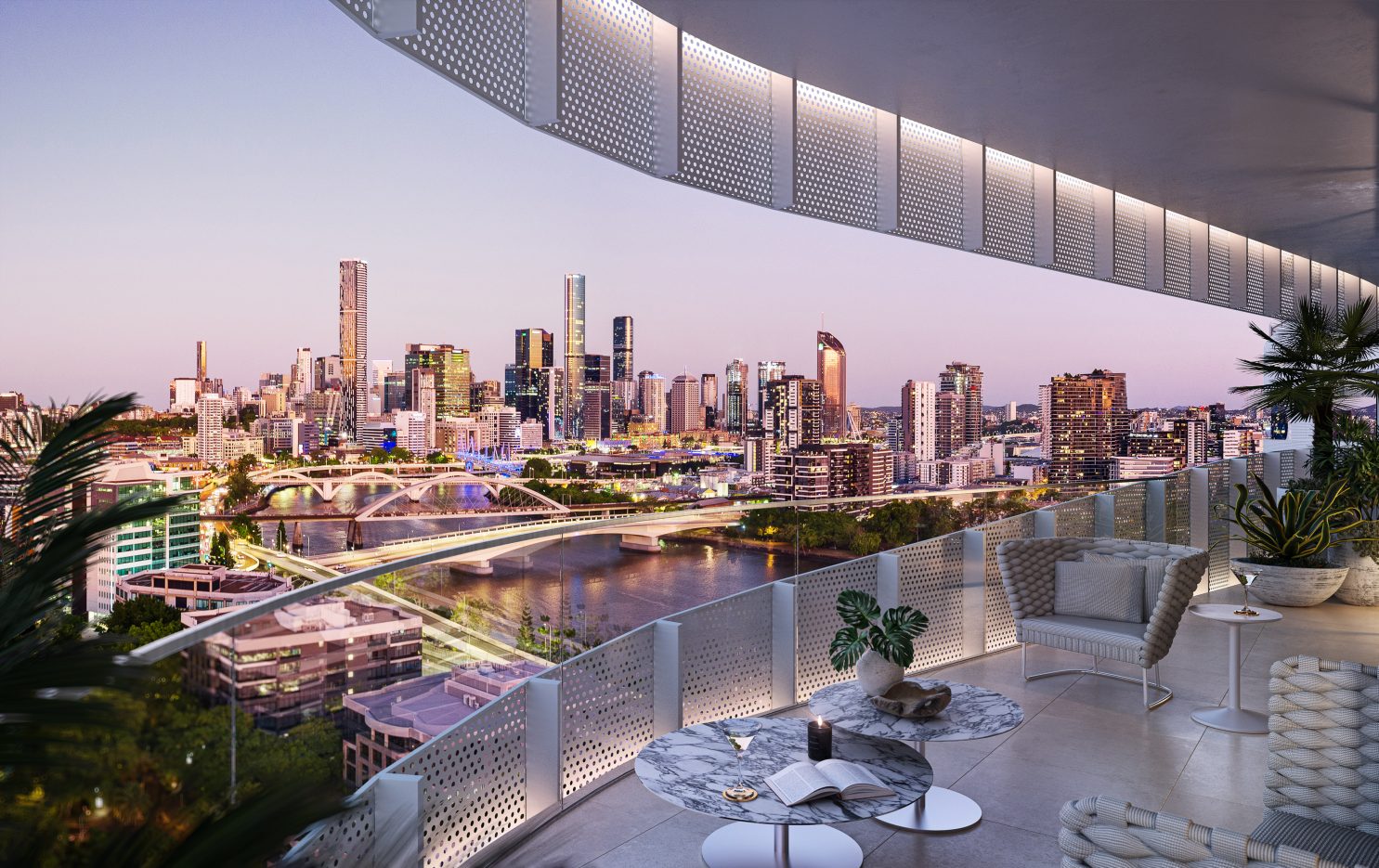
Scale in height and form is equally important to balance the first experience of arriving at the apartment in an intentionally compressed space before opening to expansive height in the living areas.
Seamless transitions between internal and external spaces are always important, particularly with a climate that supports year-round indoor-outdoor living, such as Brisbane.
Being able to open the interiors to the exterior was also a major opportunity for the space. Drawing on the aspect of the architecture and the expansive terraces, they extend the living spaces, further pulling the city skyline into frame. The architecture inherently zones the apartment for living and entertaining as separate spaces.
A focus on wellness underpins the entire design, creating a sense of calm rarely found in buildings of this scale. This ethos is reflected in the generous amenity offering, from the plunge pool and daybed to the private wine cellar.
The contrasting materials offer something unique to Brisbane’s multi-residential market. Monolithic forms reappear throughout, from statement pieces like the kitchen island bench and pool to the more subtle details in the joinery and furniture. It all comes together to create a holistic, luxurious enclave for residents.
