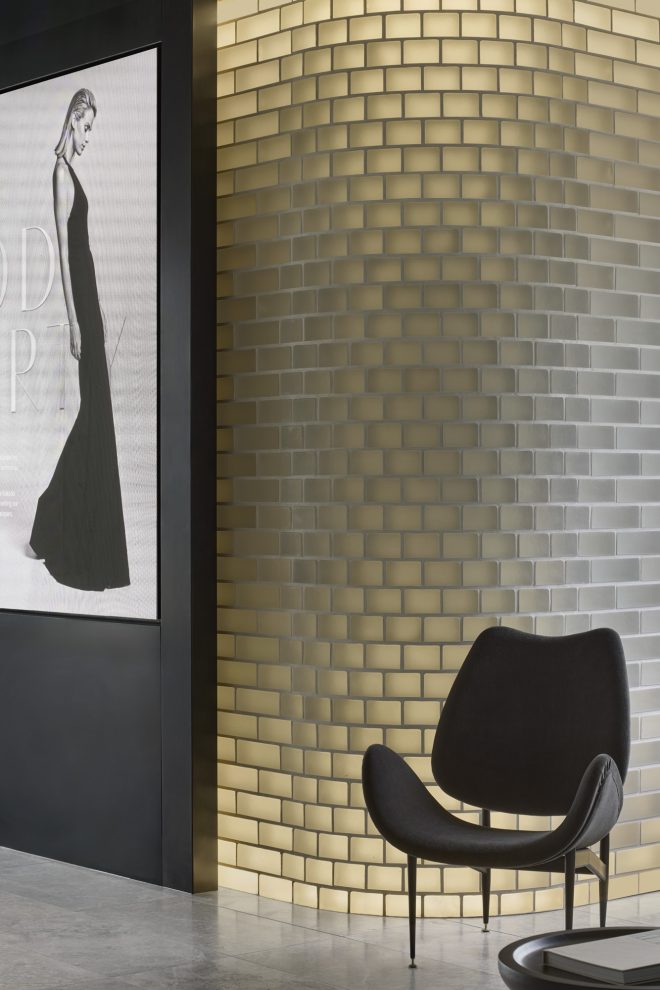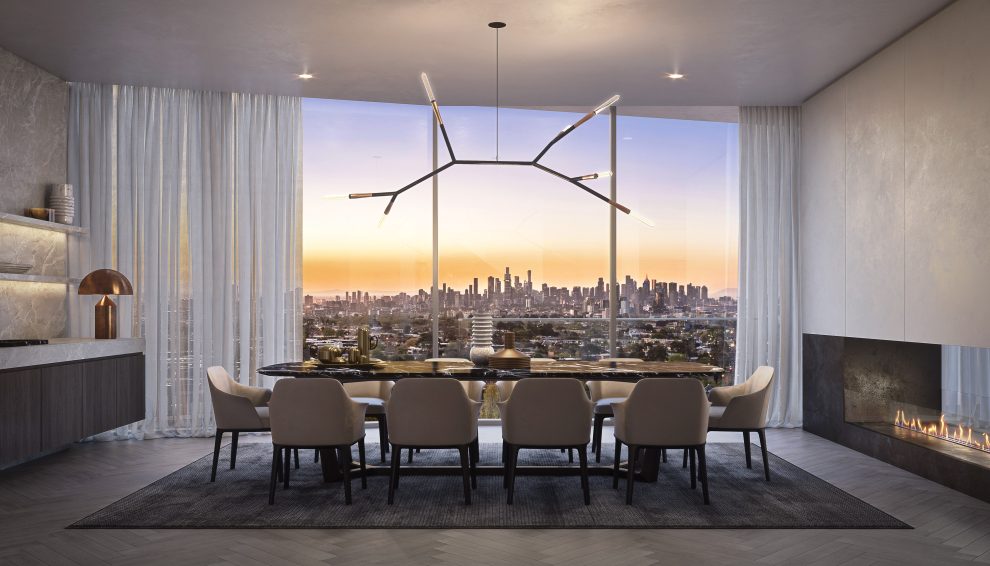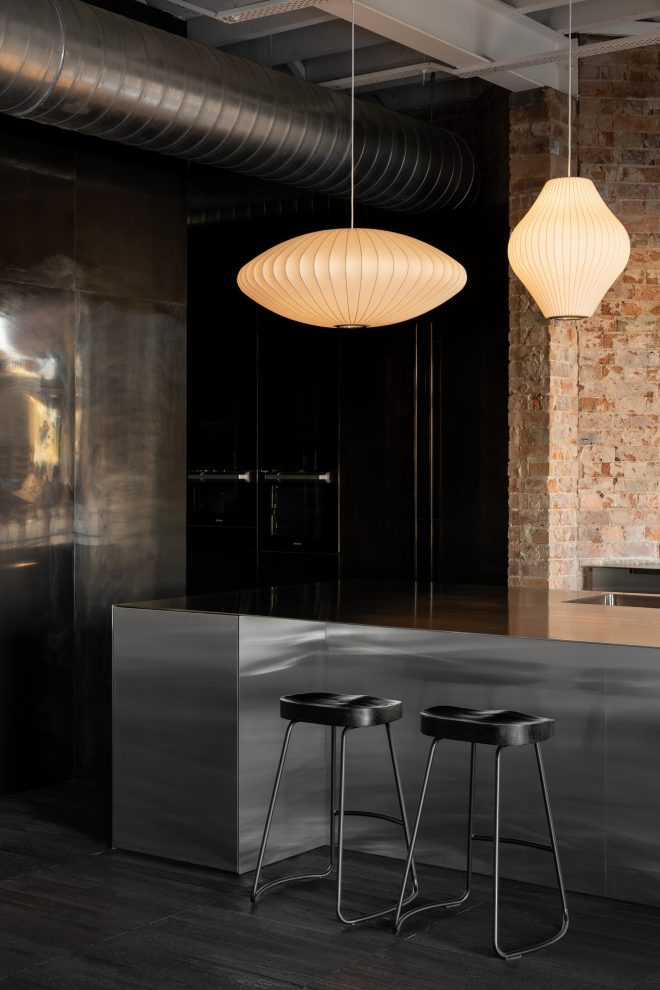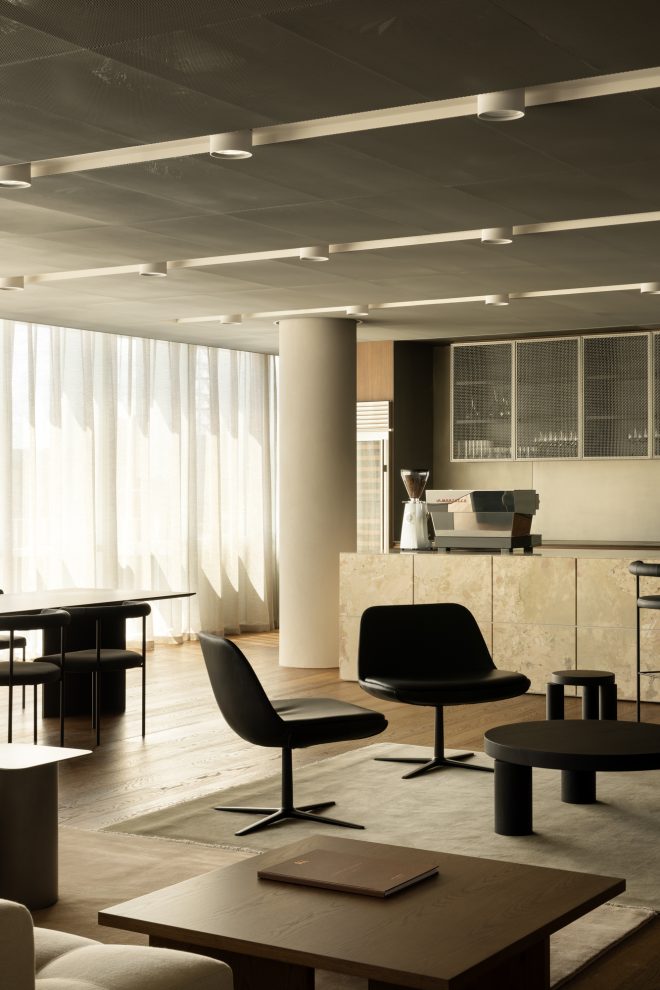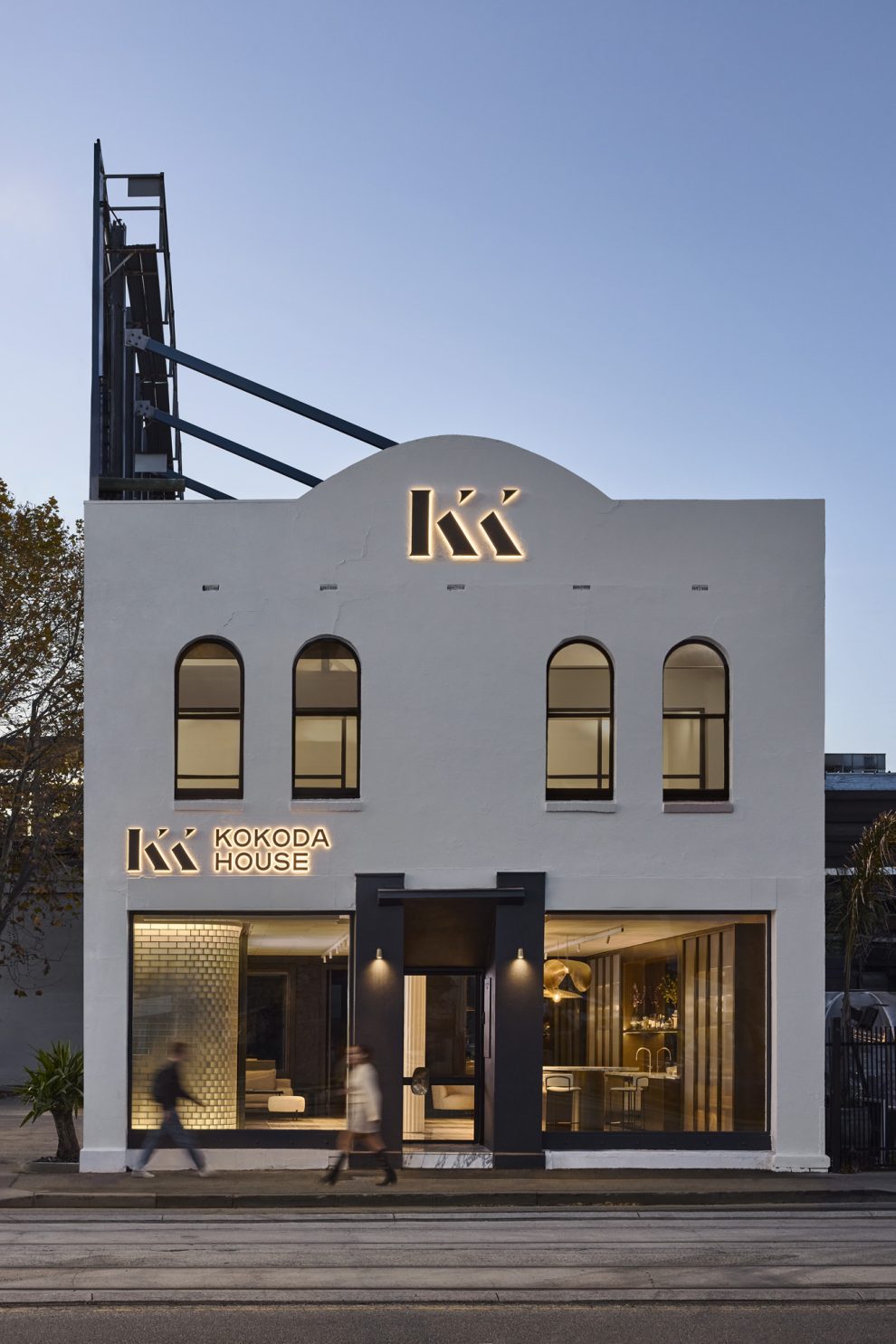
In today’s turbulent property market, owner-occupiers are the main buyers of the off-the-plan residential market. In this sector, selling has become a far more hands-on process with buyers desiring to be well-informed and highly secure in their investment. Owner-occupiers are seeking a clear picture of every aspect of their potential new home. They want to be educated about the full range of amenities to community lifestyle, and the overall vibe of the neighbourhood. To build confidence before purchasing, a complete understanding of the whole experience is necessary.
This consideration laid the foundation for the brief; to design an immersive digital marketing experience that embeds buyers into Kokoda Property’s portfolio across the country. Located in Richmond, Melbourne at Kokoda House, this immersive experience offers a sense of comfort and hospitality akin to a home, while being flexible enough to also serve as an events and function space.
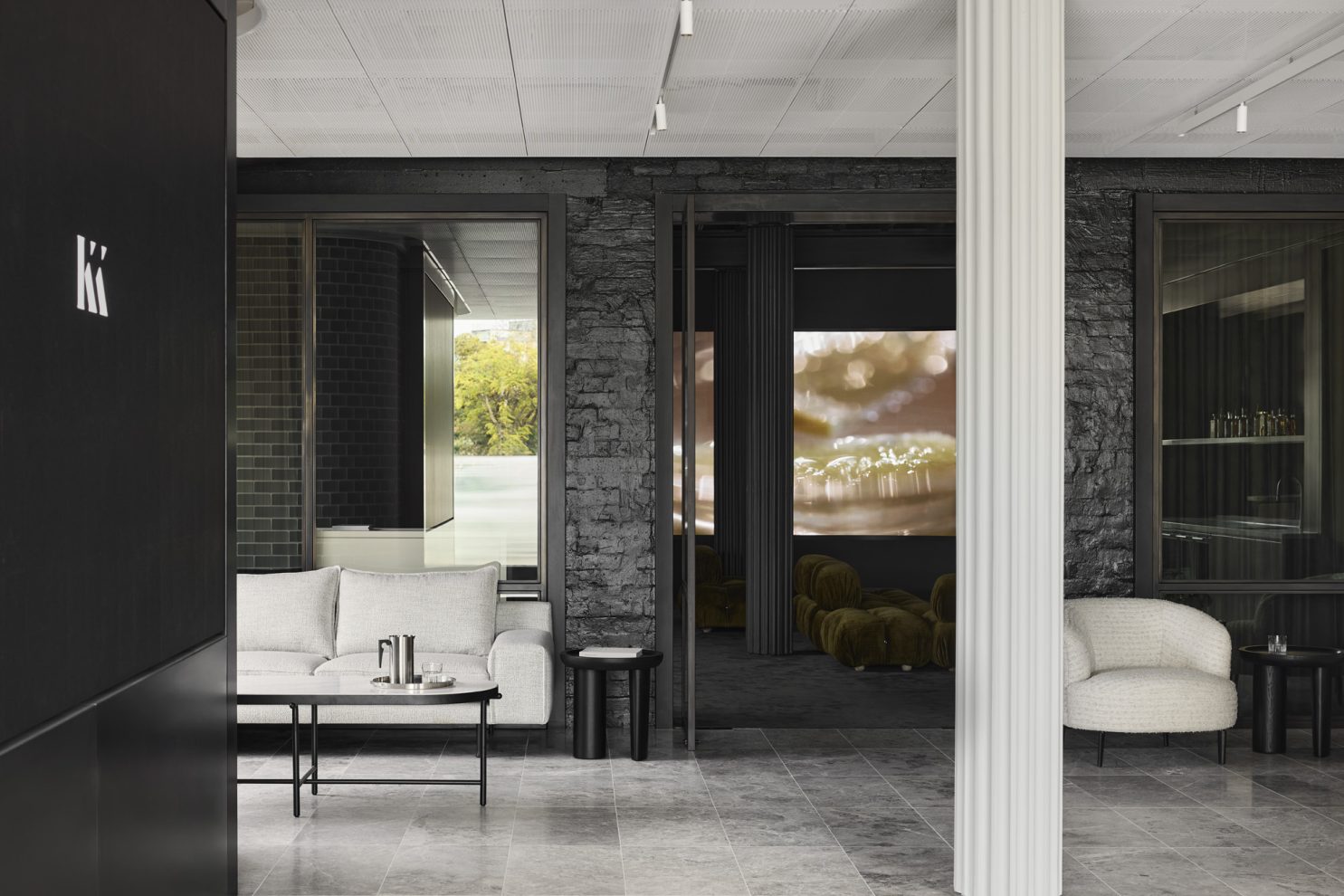
When designing a space, we always draw inspiration from the neighbourhood and the history of the site. Richmond’s industrial roots are often reflected in its architecture, art and design with many areas marrying raw elements with a more modern overtone.
The same thinking was applied to Kokoda House, featuring a blend of old and new for a unique design dialogue. Patinated brass and the texture of both existing brick and illuminated glass brick walls conceal a back-of-house staircase. Mesh features prominently on the ceiling and behind the bar, offering a glimpse into the history and character of the building. The materiality of blackened steel, marble and bronze enriches the existing historical charm with a sophisticated touch.
Upon arrival, the Kokoda House spatial journey begins with a bright, light-filled arrival experience with steel-framed glass floors leading to a dark and moody immersion room. Motorised velvet curtains cocooned the space revealing a seven-metre full-height curved digital screen, evoking a sense of surprise and captivation. This concept aligns with Carr’s goal to craft designs that offer timeless and experiential appeal, assisting buyers to feel relaxed and inspired while capturing the Kokoda Property brand.
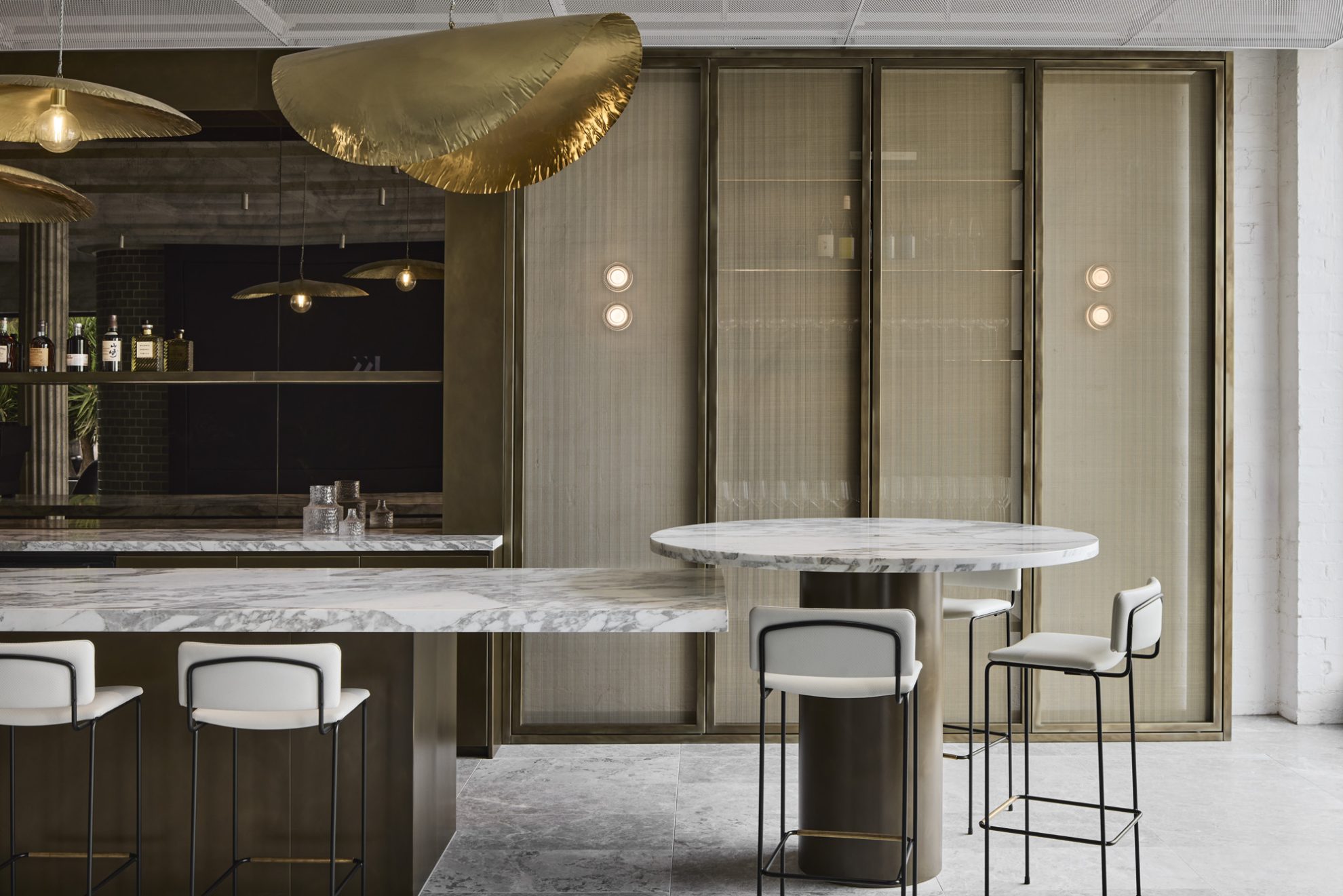
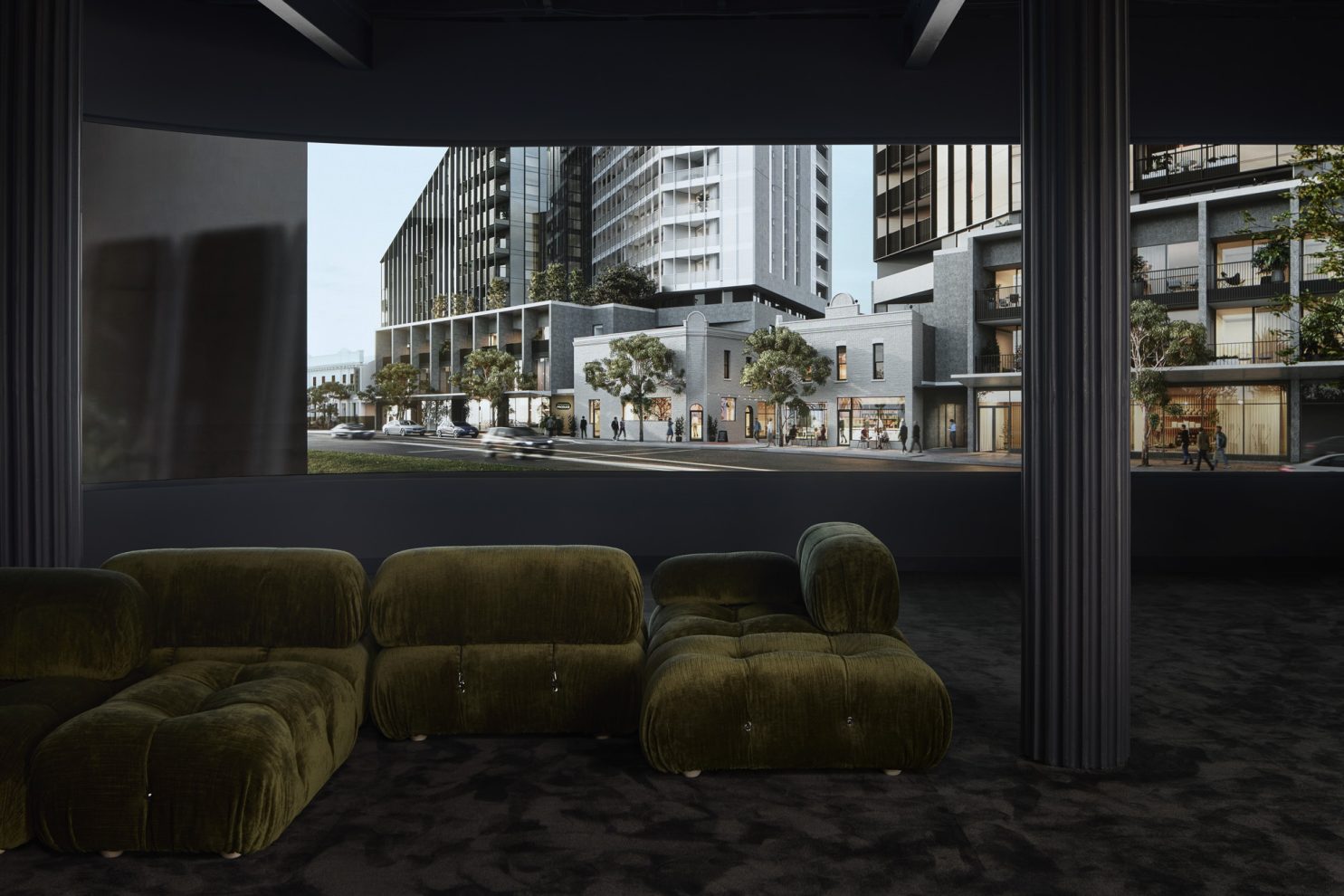
From a sustainability perspective, Kokoda House takes substantial steps to reduce its environmental footprint by capitalising on the flexibility and scalability of digital solutions. Our approach prioritises adaptive reuse, and waste minimisation by celebrating the original foundations of the building and demonstrates our commitment to design responsibly for both past, present and future needs.
With immersion at its core, the Kokoda House takes buyer engagement to the next level. This innovative approach not only showcases the Kokoda Property portfolio, but it also keeps up with digital applications, appealing to both a tech-savvy audience and those who prefer a more relaxed, hospitality-focused experience, supporting a diverse range of buyers to feel at ease.
Thanks to a forward-thinking attitude and willingness from the client and designer, Kokoda House introduces new standards in interactive marketing to extend its reach nationally. Future-oriented and hospitable, Kokoda House embraces technology as the key to comfort.
