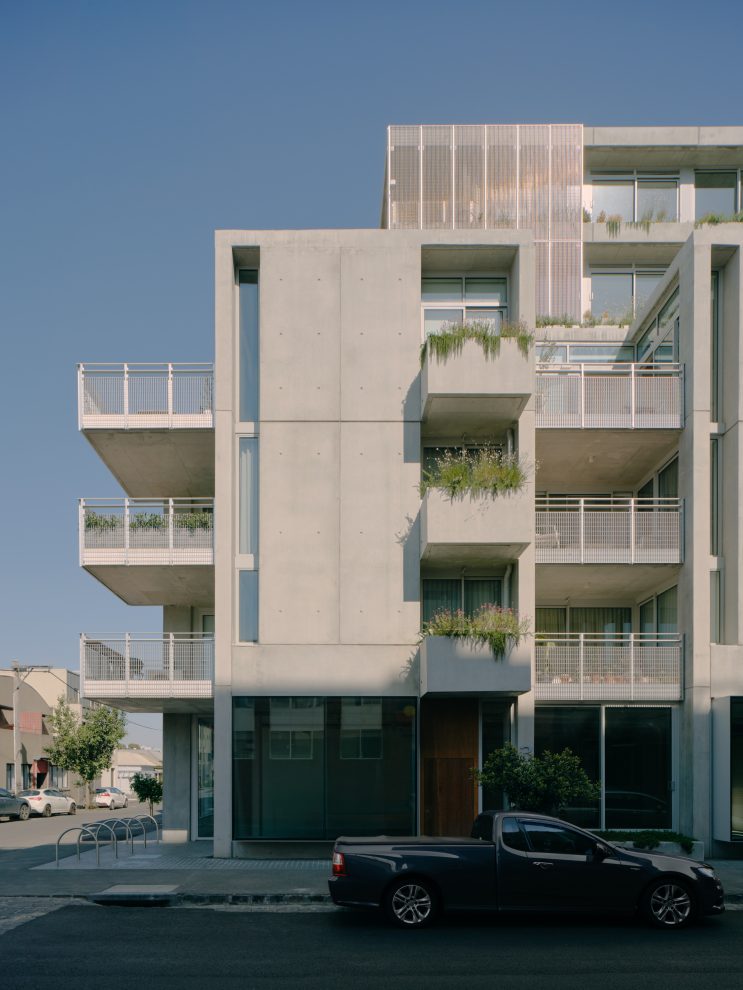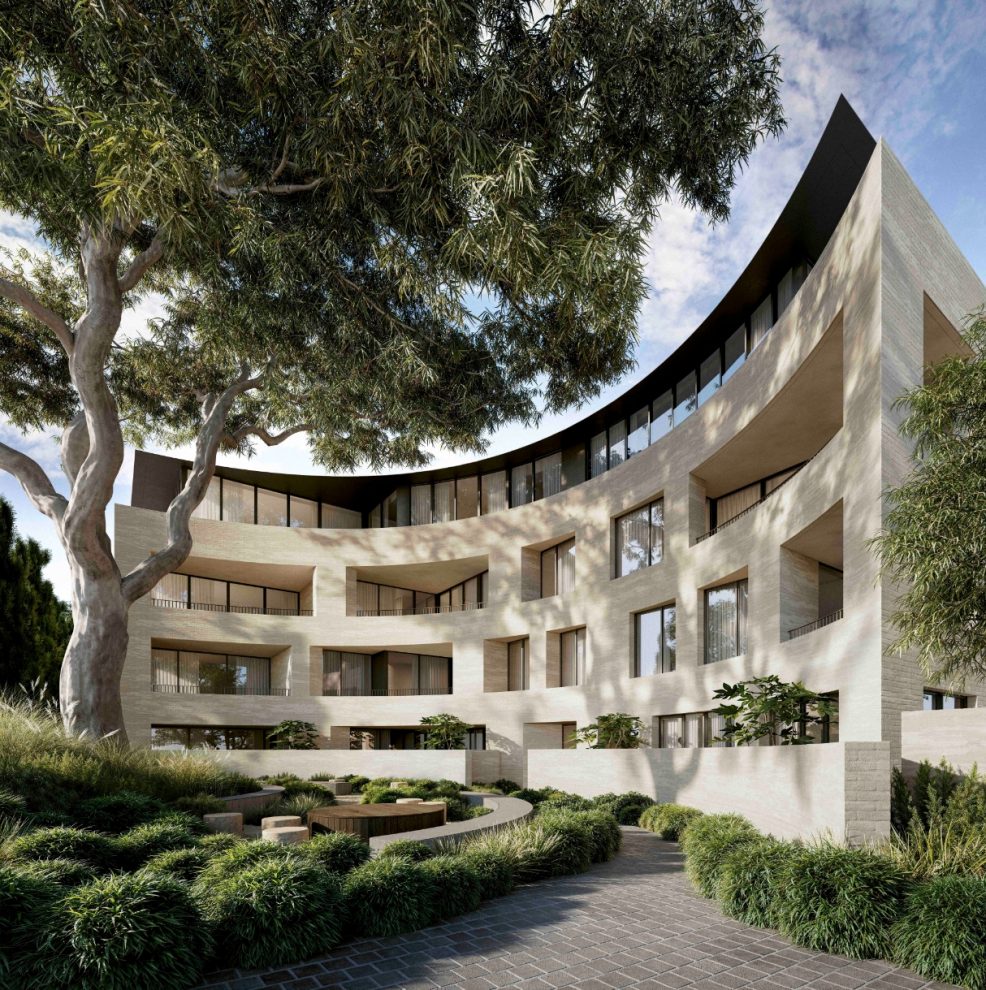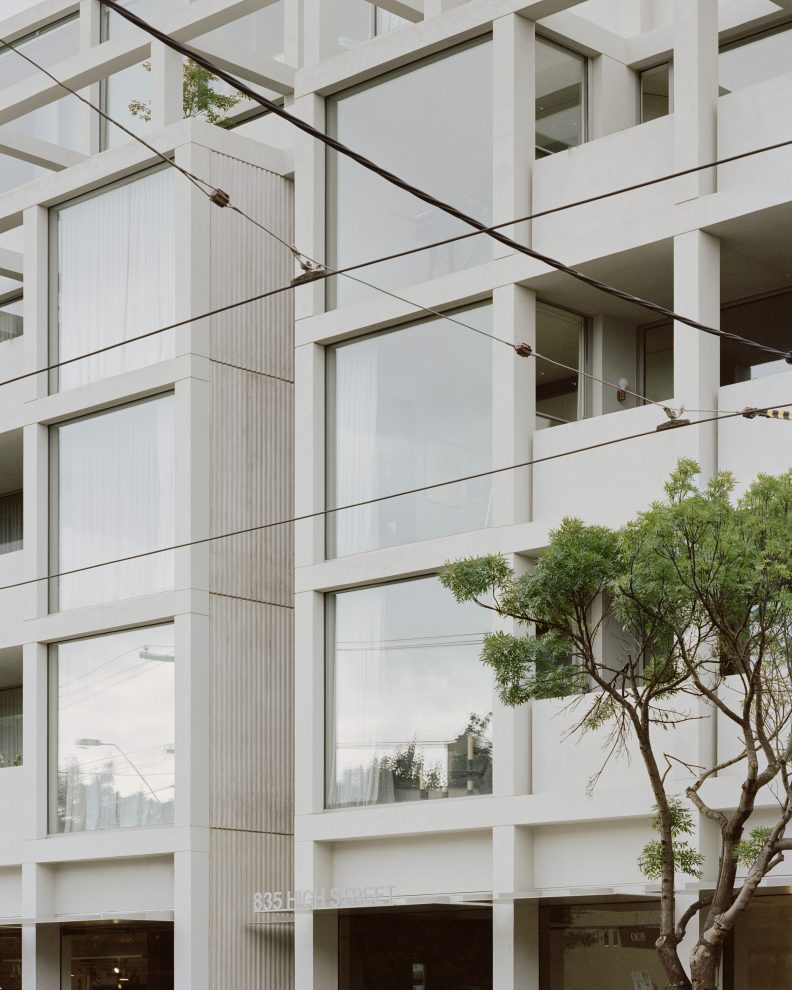
Taking cues from the distinctive character of O’Shaughnessy Street and the landscape of nearby Foley Reserve, the design is underpinned by a quiet confidence, presenting a singular, recessive form that feels entirely at home in its setting. A sculpted composition of tactile materials — textured render, hit-and-miss brickwork, and natural stone — gives the building a sense of craftsmanship and depth. These elements are not merely decorative but serve a deeper purpose: to engage the senses, create a human-scale rhythm, and soften the transition between architecture and nature.
The architecture reads as a natural extension of its surroundings, expressed through an earthy, grounded palette that emphasises materiality and texture. Rendered surfaces contrast with brick screens to play with shadow and light, while timber detailing and natural fibres enrich the interiors with warmth and authenticity. Every surface has been selected for how it feels, not just how it looks, creating homes that offer comfort, calm, and quiet tactility throughout.

Natural light is an integral part of the design experience. Large-format glazing frames views across Foley Reserve and landscaped edges, while deep eaves and soft screening provide privacy and passive shading. These gestures create a layered interplay of light and shadow throughout the day, inviting movement and mood into the interiors. Courtyards, terraces and balconies extend the living space outward, gently blurring the line between architecture and landscape, and fostering a continuous connection to nature.
Internally, the interiors extend this sense of restraint and refinement. Materiality and texture are central to the design language; warm timber underfoot, soft finishes, and natural stone surfaces provide a tactile, grounded experience. Every surface has been chosen not only for how it looks, but for how it feels. The subtle grain of timber joinery, the monolithic stone benchtops, and the richness of the landscape beyond come together to create spaces that feel calm, layered and enduring.
Throughout the day, shifting sunlight animates the interiors. Large-format windows and sliding doors draw it deep into the living spaces, highlighting textures and casting gentle, seasonal shadows.

The interiors are designed for modern living, with open-plan layouts that encourage movement and flow. Kitchen, dining and living spaces are connected but defined, allowing for both communal gathering and quiet retreat. Custom joinery and built-in storage bring a sense of order and calm, while considered detailing — from bespoke lighting to brushed metal hardware — elevates the everyday experience
The result is a design that lives in balance, between contemporary expression and timeless form, between crafted detail and the softness of greenery, between openness and retreat. More than just a place to live, it is a place to feel grounded.
A sanctuary of calm in the midst of one of Melbourne’s most vibrant and established neighbourhoods, this is a residence that honours its context while offering a life of quiet refinement.



