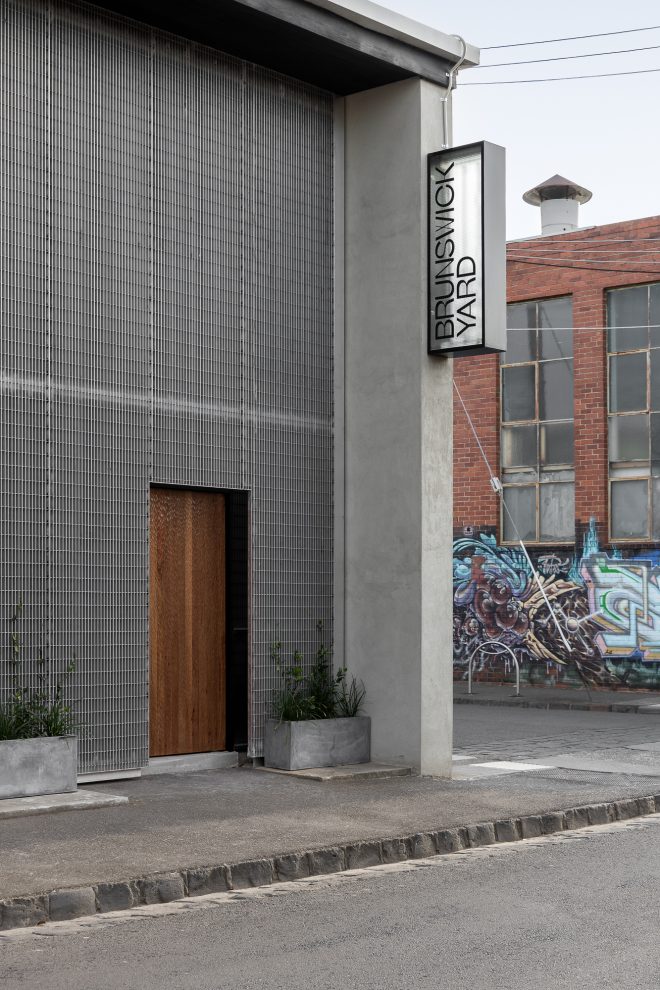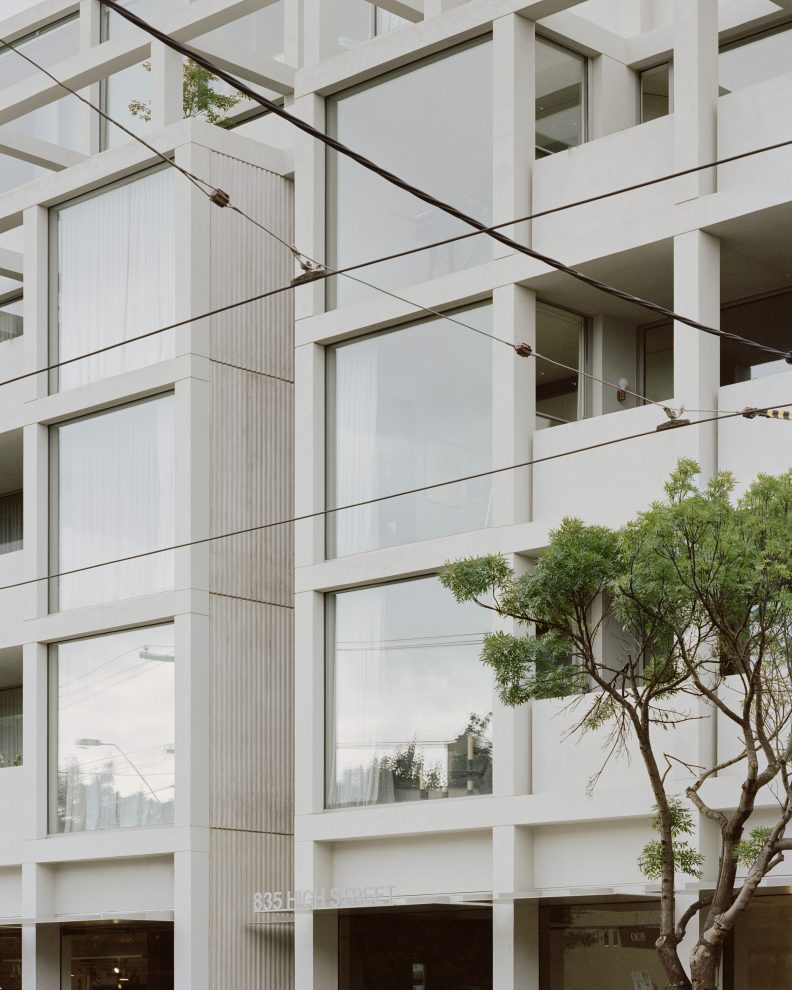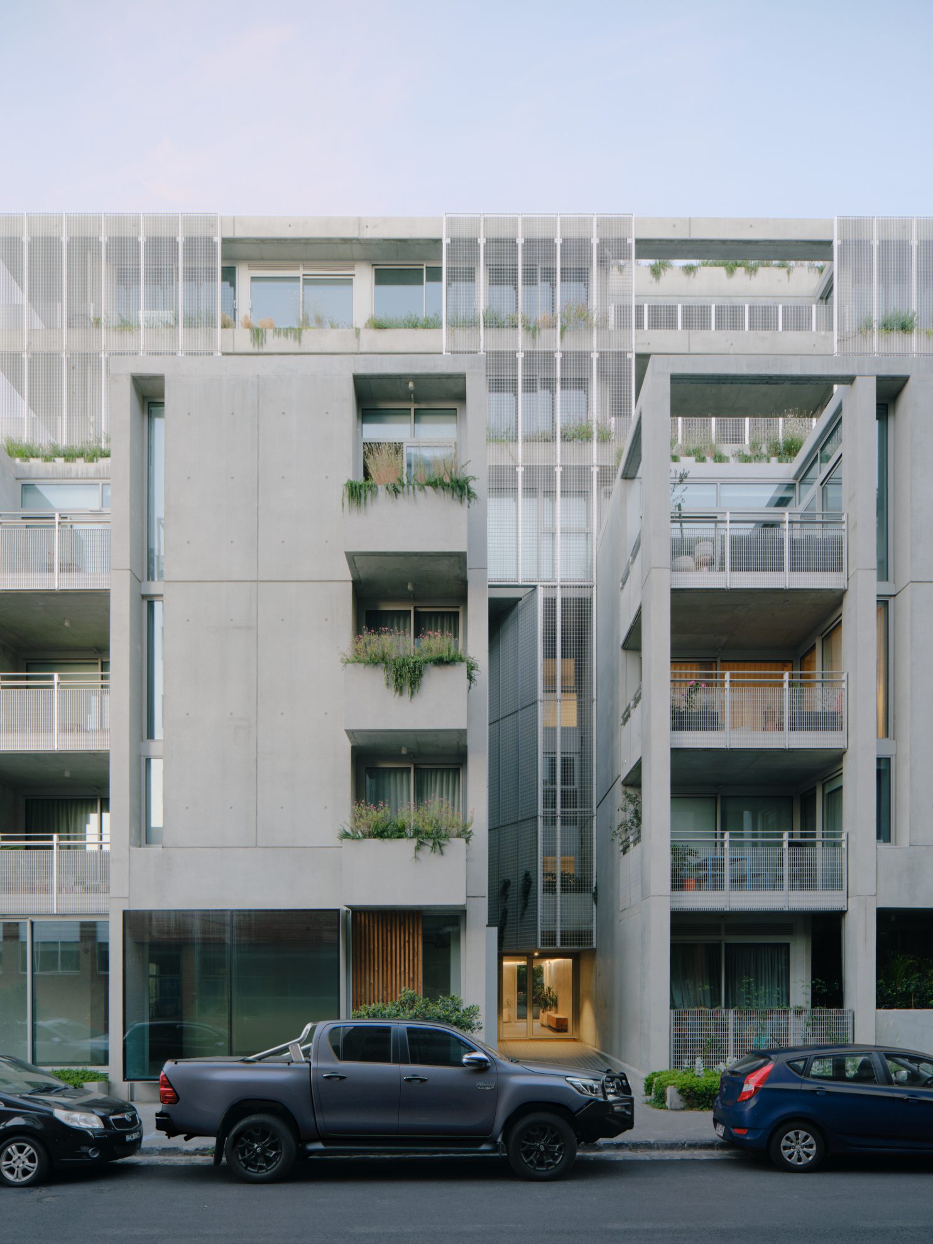
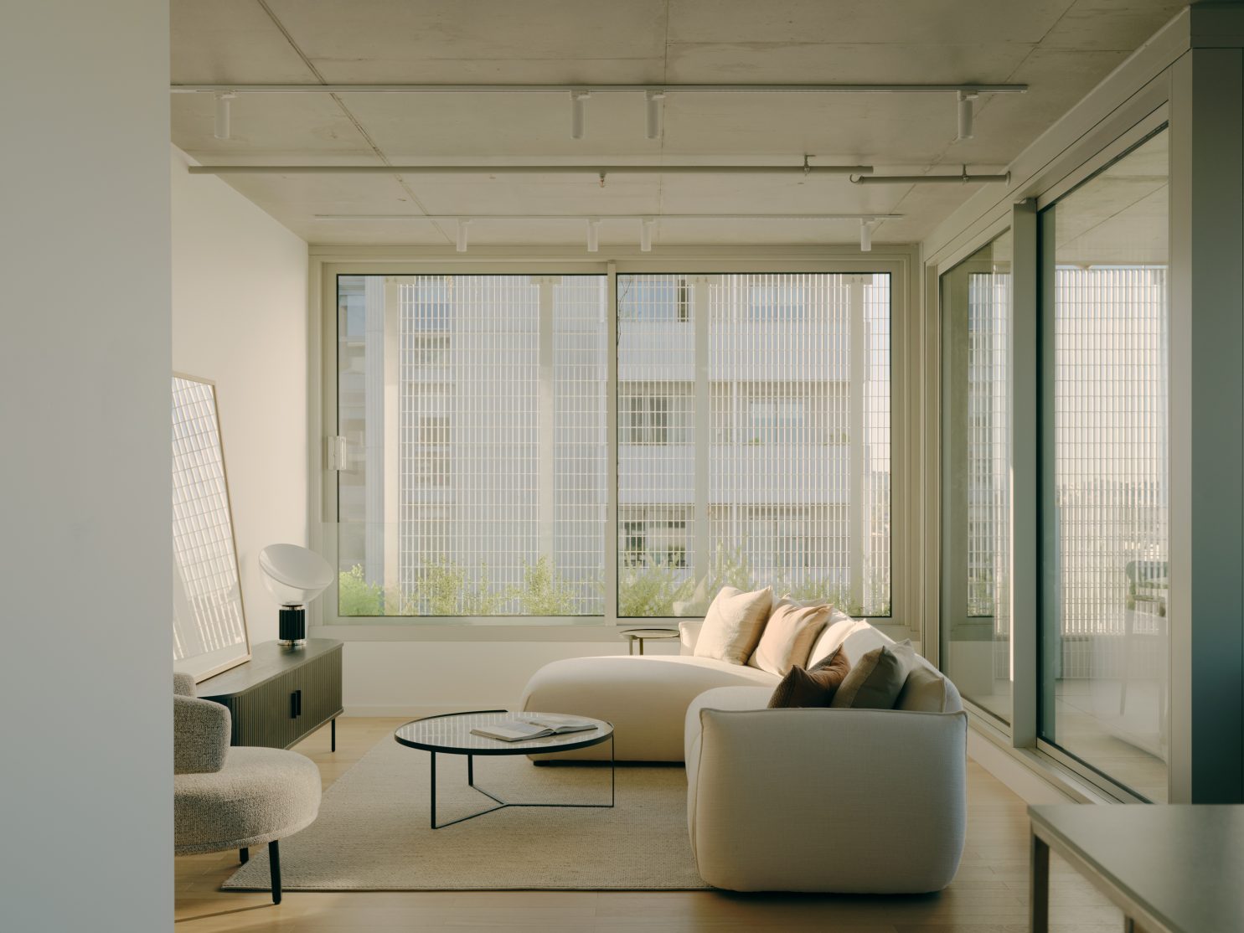
Rich in history and shaped by an industrial vernacular, Brunswick is a multifaceted Melbourne suburb renowned for its eclectic spirit. Responding to this dynamic backdrop, Brunswick Yard honours the area’s past while creating a contemporary place for modern living, a clear expression of Carr’s hallmark design refinement and generosity in planning.
At the heart of Brunswick Yard – as with all Carr projects – is a seamless inside-out approach. With Carr overseeing both the architecture and interiors of all 122 apartments across eight levels, a clear continuity between exterior and interior is achieved. The clean lines and simple forms that define the façade extend into the interiors, creating a consistent design language and a carefully considered spatial experience, enriched by a diverse range of apartment types.

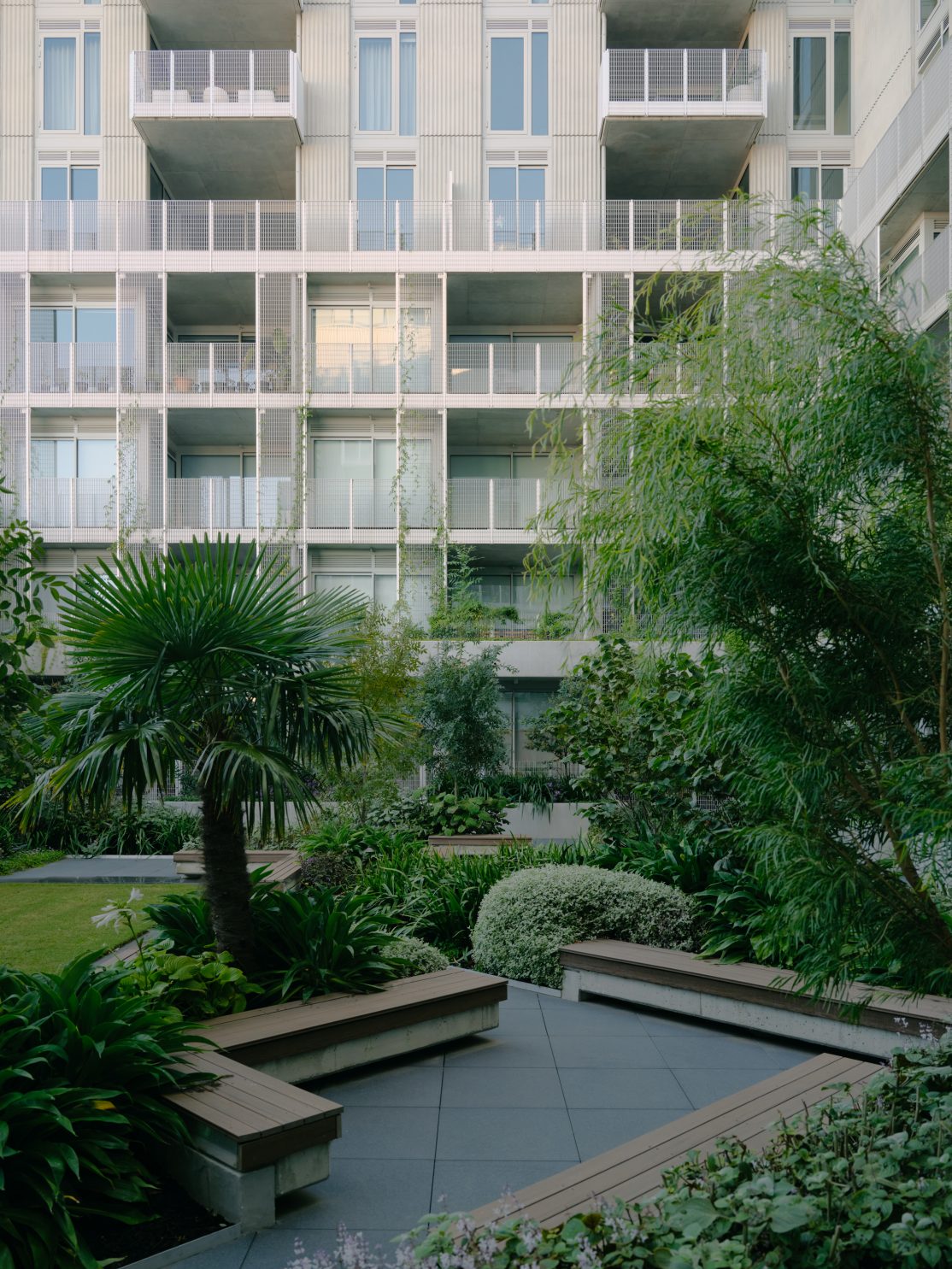
Combining elevated design with higher density living, the development creates a vibrant and connected community where convenience and character come together in a highly sought-after locale.
Part of the design process involved creating an architectural response that introduces a finer-grain residential character into a street long defined by large-scale warehousing. Drawing on Brunswick’s evolving urban condition, shaped by a rapid shift toward medium- and high-density residential and mixed-use projects, Carr aims to make a meaningful contribution by offering a more human scale and rhythm to the streetscape.
The building’s long street frontage is articulated as a series of smaller modules, presenting a rhythm of four-storey townhouses to soften the overall scale. The mass is further broken down by two laneways that punctuate the street edge, allowing improved amenity, enhancing natural light and enabling cross-ventilation through dual-aspect apartments.
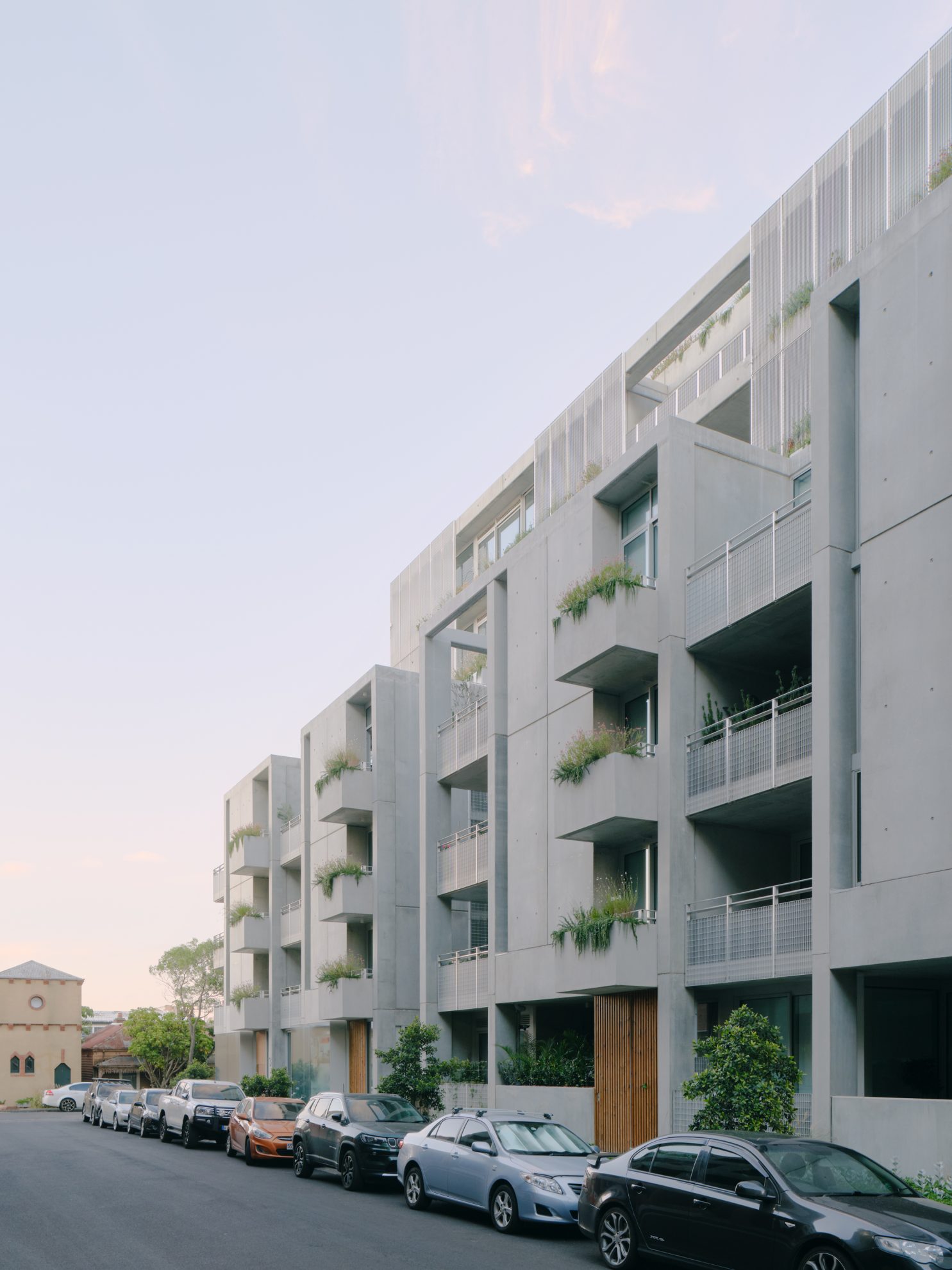
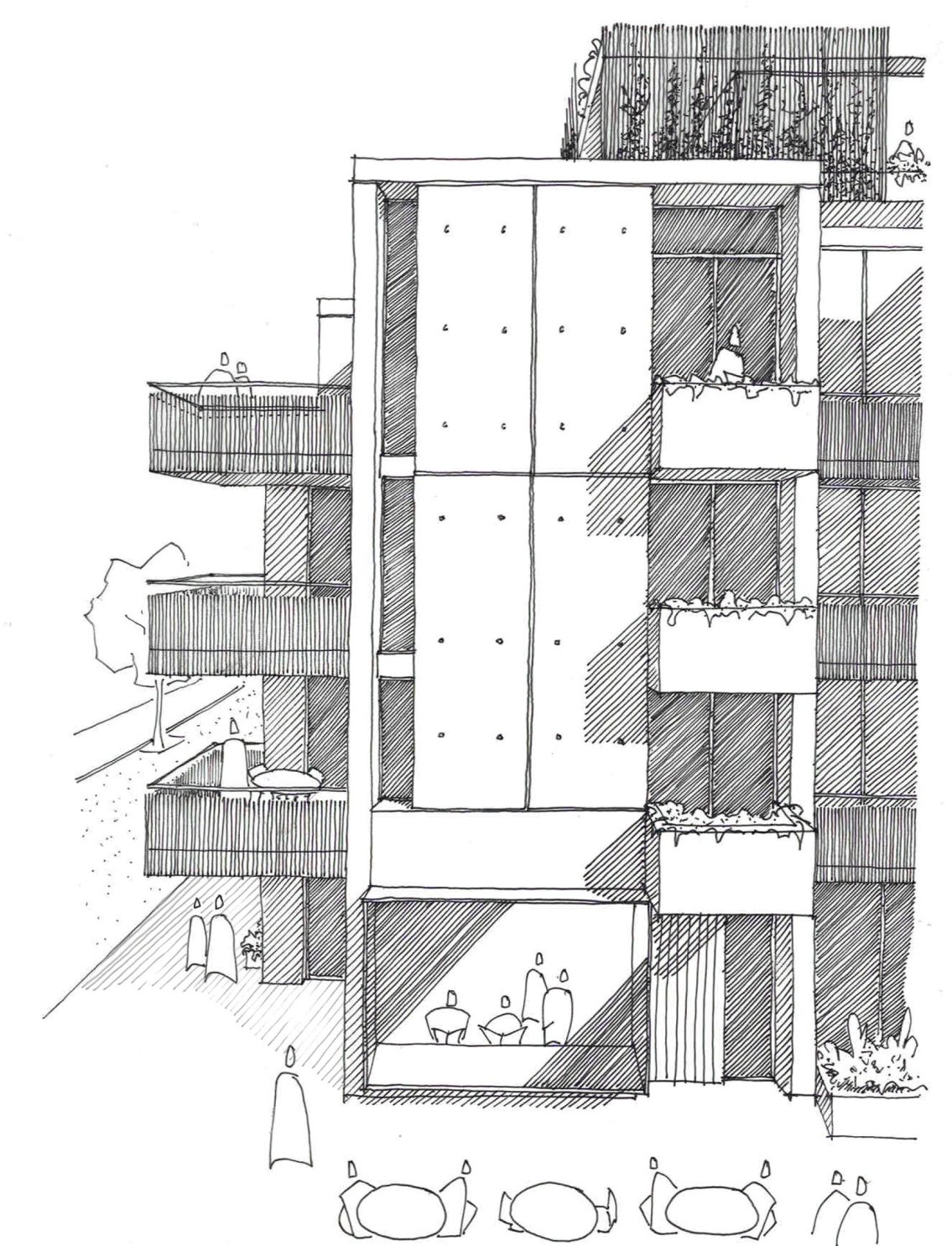
The project is arranged around a central courtyard, an urban garden that allows connection and interaction for the residents and establishes a strong sense of place. A key design consideration was how to deliver an eight-storey form while mitigating its perceived scale. To achieve this, the fourth level is expressed as a recessed interstitial floor, creating a distinct podium that appears to float above the street.
A further benefit of the recessed floor and increased upper-level setbacks is the opportunity for higher ceilings. Several apartments feature 3.5-metre ceiling heights with exposed concrete soffits, adding a sense of volume and material richness to the interiors.
Aesthetically, the project is defined by its use of concrete and aluminium mesh, a brutalist design language that reinterprets the industrial character of the area. “The use of a singular material was critical on this project. It was chosen not just because of its relevance to Brunswick, but also for the atmospheric quality it expresses. Despite being a monolithic building with a heavy material, the way the façade has been broken down in its form, and softened by planting, it also shows a lightness through its raw and natural properties,” says Director Richard Beel.
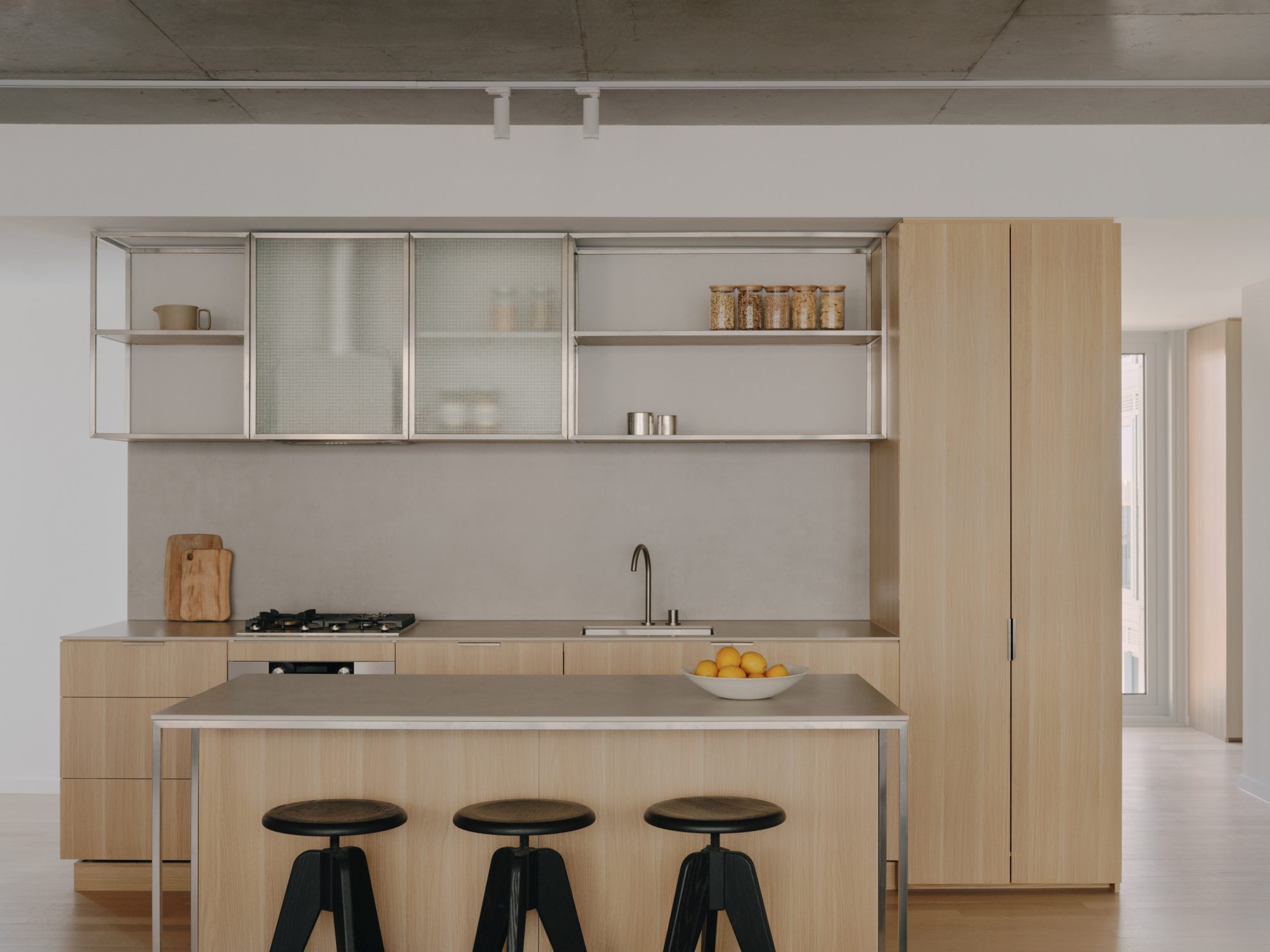
Aluminium mesh is used throughout the project for both functional and visual purposes, serving as balustrading, screening, and a support structure for planting. Originally explored in earlier projects as a method to control sightlines and comply with overlooking standards, the mesh here is applied at a much larger scale. It also functions as a planting medium, enabling vines to climb and soften the architectural form over time.
The landscape design integrates generous private outdoor areas, including garden beds, pathways, canopy trees, and a large central lawn that captures northern light, creating a sanctuary-like environment for residents. Further moments of material relief are introduced through handcrafted timber doors at ground level, adding warmth and tactility.
Brunswick Yard is well-placed to meet the needs of both residents and the broader community. A unique opportunity for Carr to apply the studio’s enduring design philosophy in an industrial context, Brunswick Yard represents a sophisticated catalyst for its namesake neighbourhood.
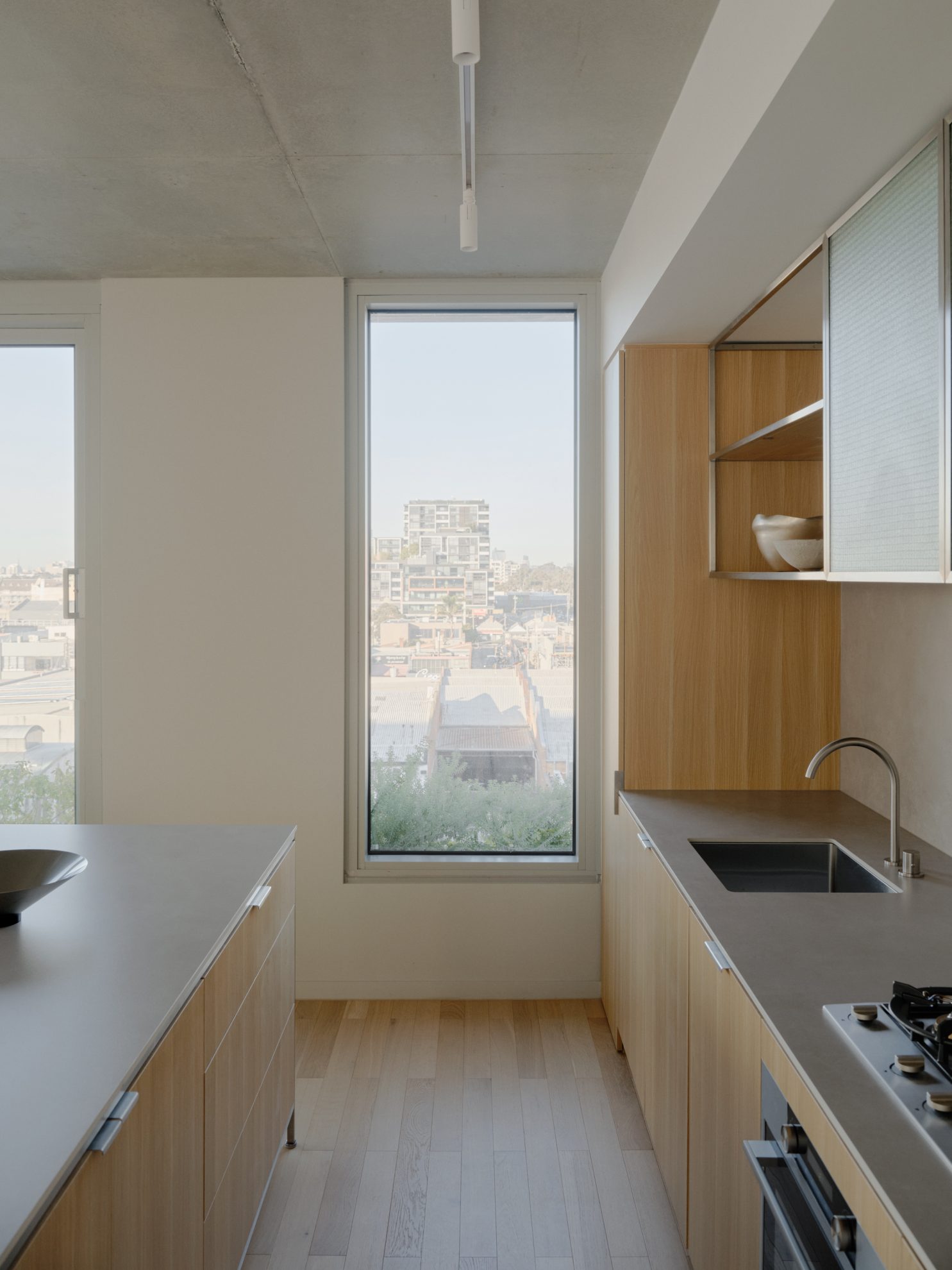
Chat with Richard about how to best realise your inner-city medium-density developments.
