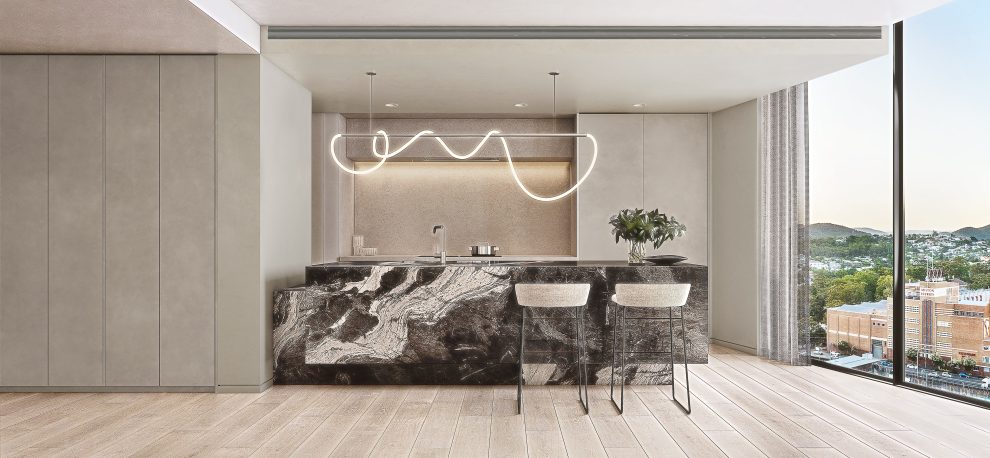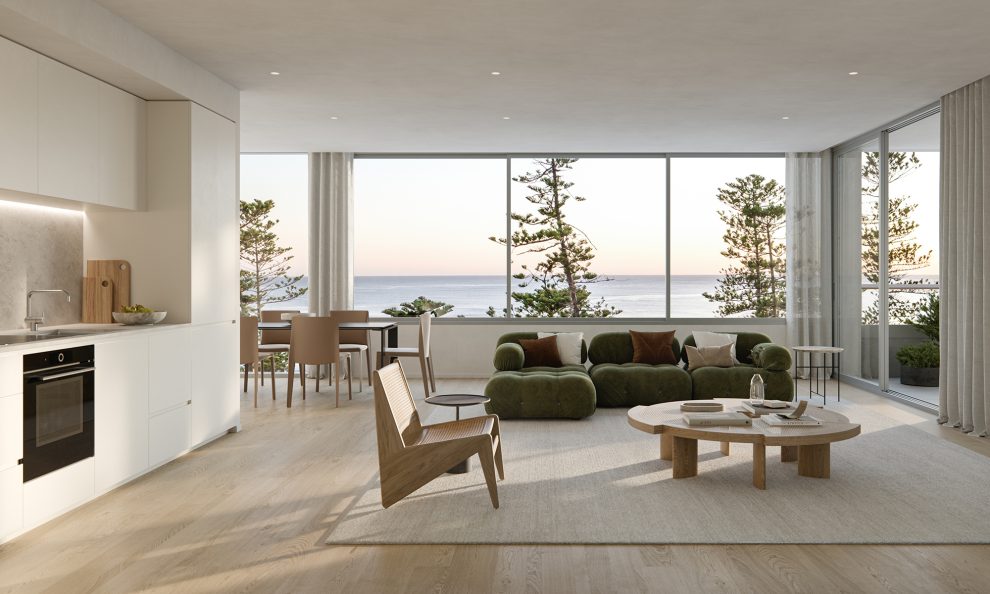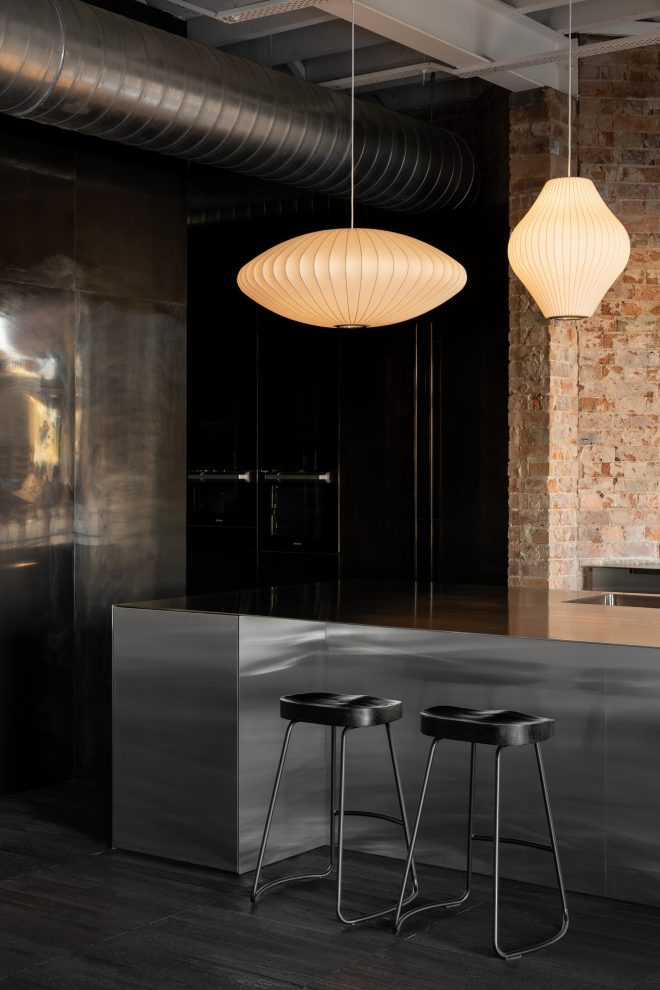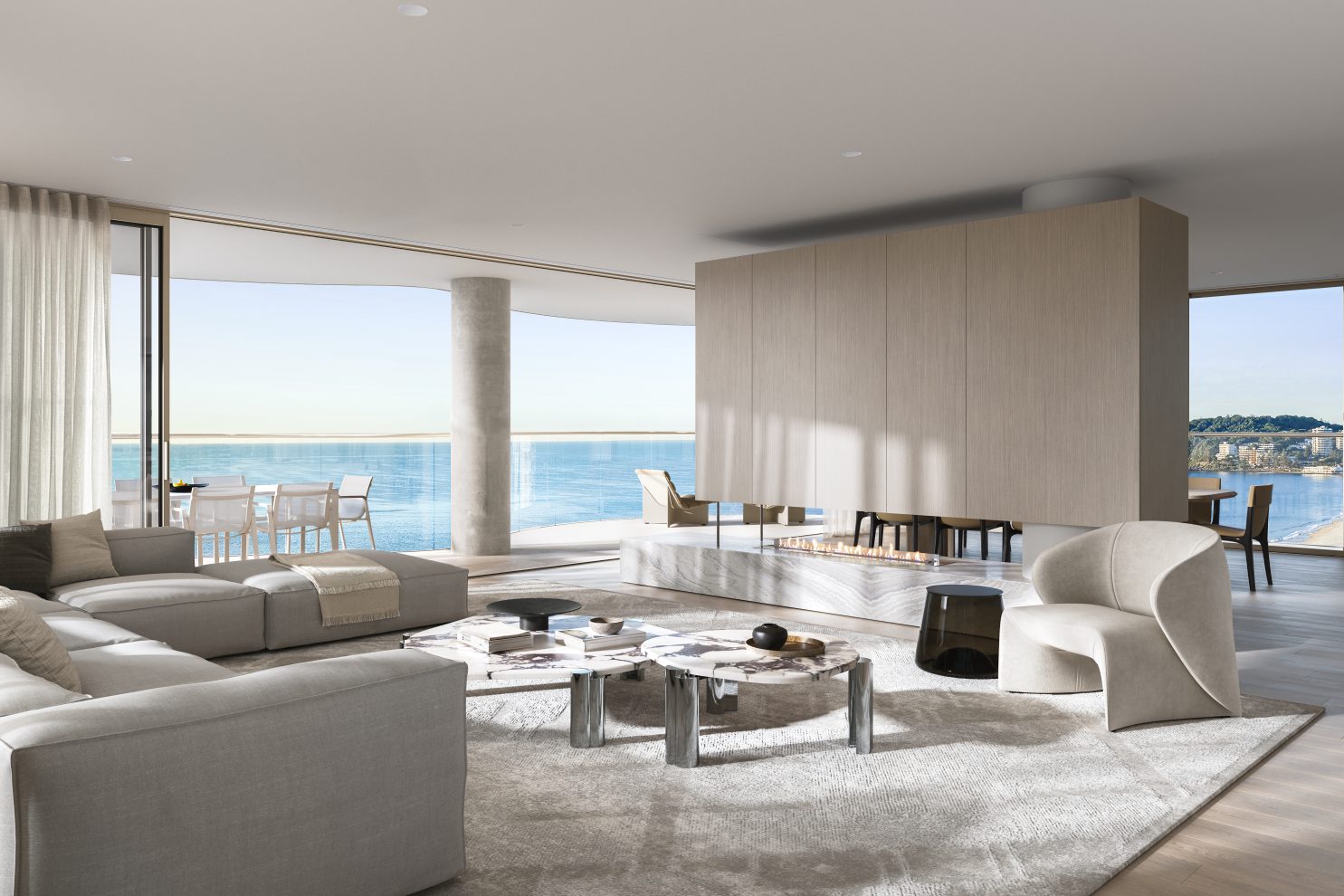
The brief from Pask was to create a timeless luxury multi-residential development that respected the local setting and capitalised on its prime beachfront location through architecture, interiors, and landscaping that complement the subtropical environment.
Spanning 19 levels, Ocean Place presents a cohesive and singular design expression, one that foregrounds orientation, form, and palette, while also offering a distinctive point of difference in the Burleigh Heads market.
“The goal was to deliver a high-quality, authentic, and distinguished living experience that draws inspiration from the area’s rich history and unique surroundings,” explains Founding Principal Sue Carr.
Carr’s interior planning aligns axially, so whether arriving or moving between spaces, there is a consistent sense of place and connection.
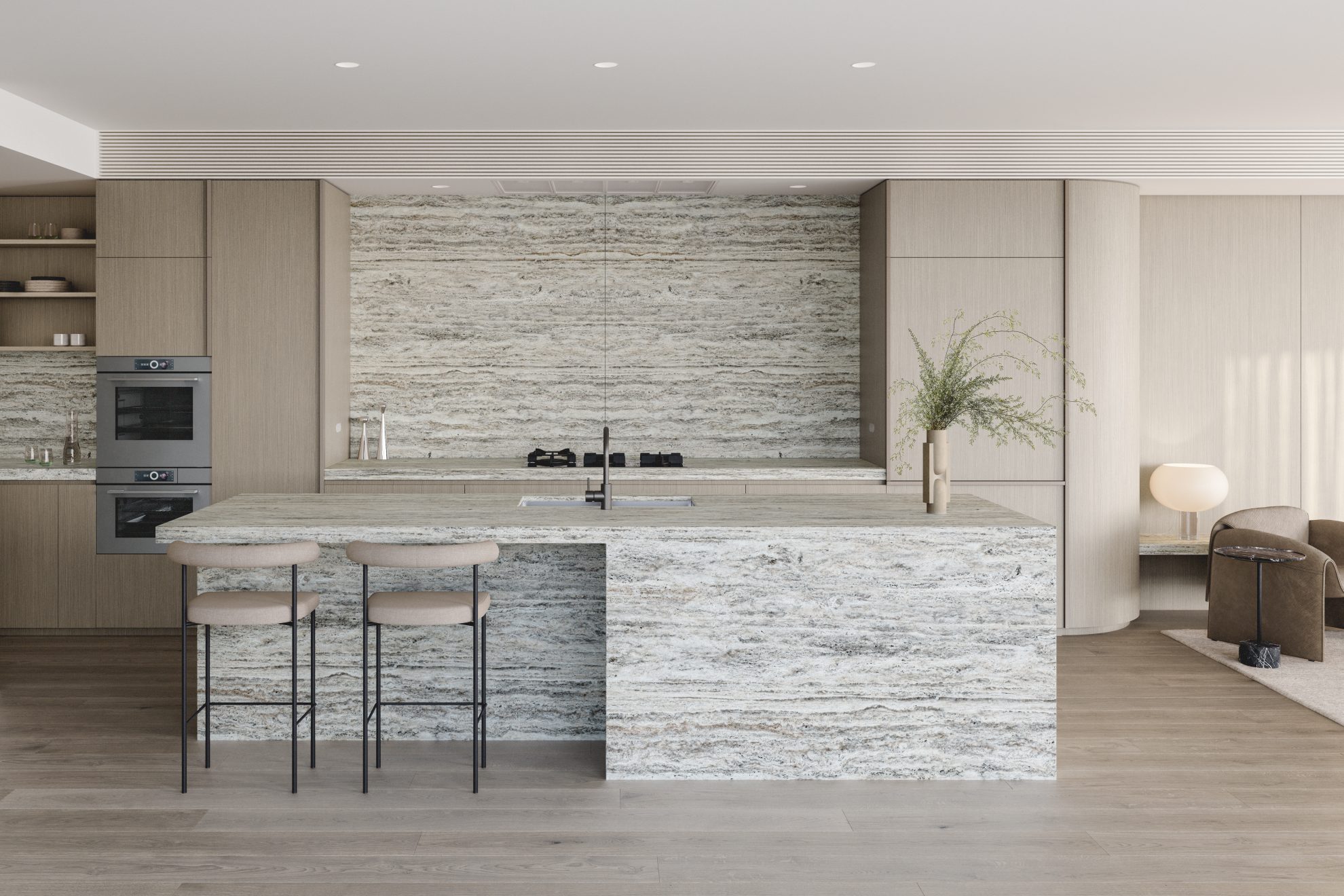
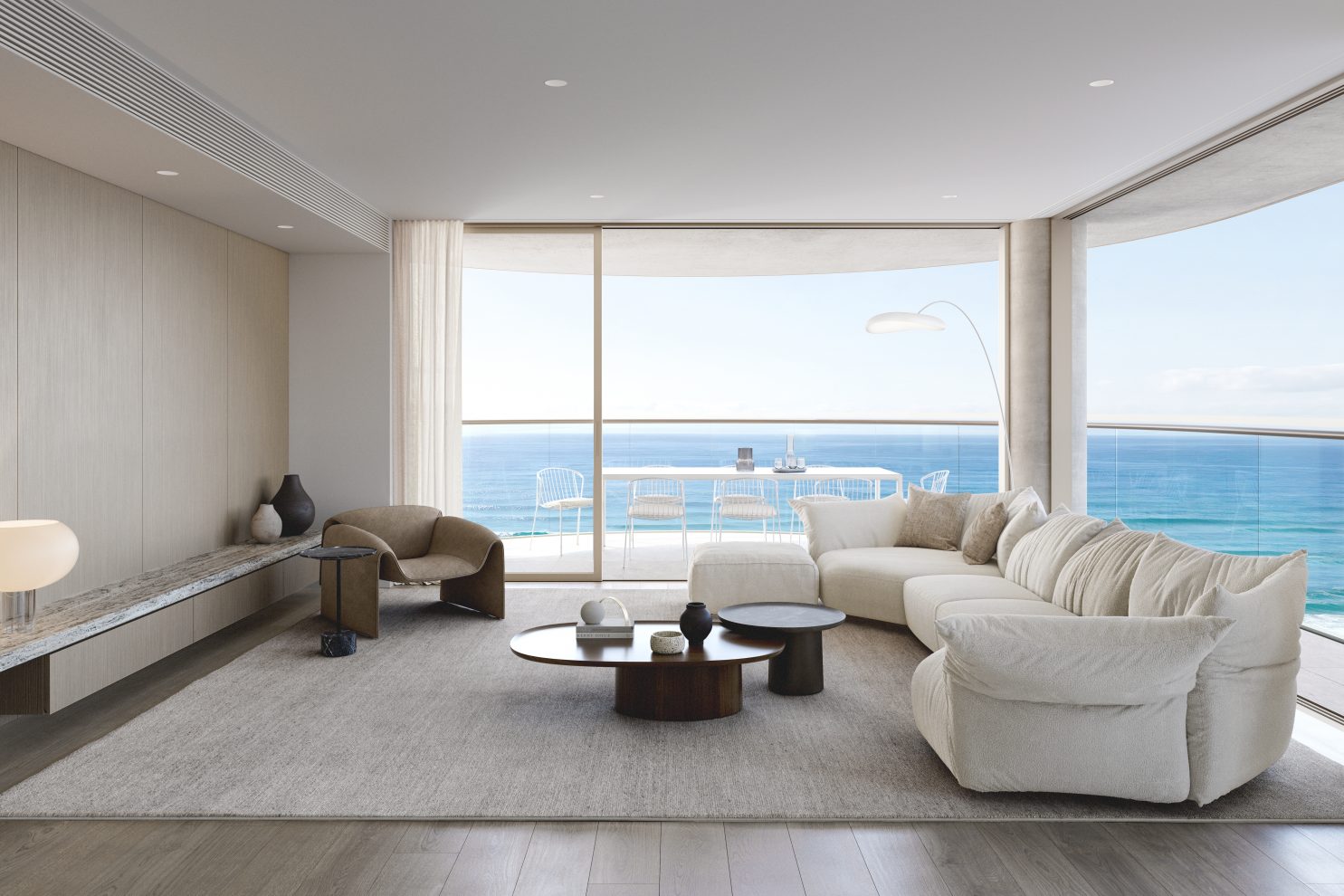
Curved forms play a key role in the architecture and that theme has continued through the interior design, especially on the sides of the building, where they create view corridors to the water and enhance access to natural light. These curves are not merely echoed inside but reinterpreted in nuanced ways, sometimes boldly, such as in the master ensuite shower recess, and sometimes subtly, through elements like tapware, towel rails, and door pull handles.
Inspired by the coastal location, the material palette features soft, sandy hues —cashmere travertine and fusion white marble — ensuring residents always feel connected to the beach, whether aesthetically or experientially. Warmth is further evoked through curated timber veneer joinery and timeless metal detailing across fixtures and fittings.
Ocean Place presents an authentic, enduring materiality. It is atmospheric and comforting, with tactile richness expressed through stone and micro cement. Natural light further enhances these qualities, adding depth to the residences.
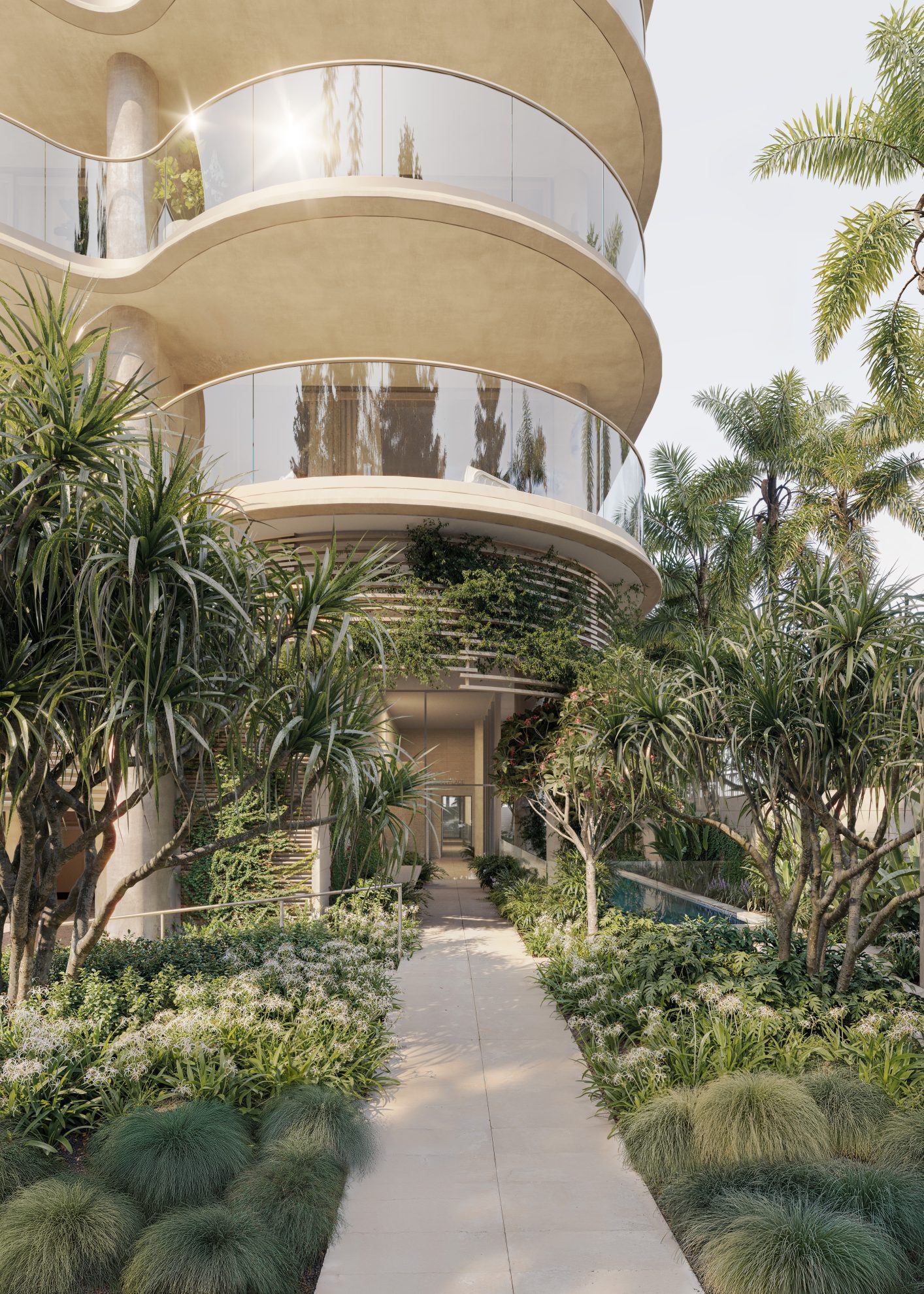
The ground floor opens directly to the surrounding landscape, creating an immersive arrival experience. Lush planting defines key areas, including a communal pool, lounges, cold plunge, spa, gym, yoga space, and infrared sauna. The layout supports a natural flow from the beach into the building, without a closed-off lobby.
The penthouse features a private rooftop pool, steam room, sauna, and outdoor entertaining area with coastal views. The beach residence features a large, wraparound terrace with landscaping and a private pool, designed to evoke the feel of a standalone home.
Pask’s vision for this site is guided by its company values and its purpose of creating Places for Generations, exemplifying a commitment to quality outcomes that are enduring, that leave a legacy for years to come. Working closely with the team at Woods Bagot, Carr has skilfully translated the architectural design and the brief into their interior layouts where the materiality, fixtures and fittings embody a level of timeless quality and durability, while successfully connecting the residents to the location and its heritage.”
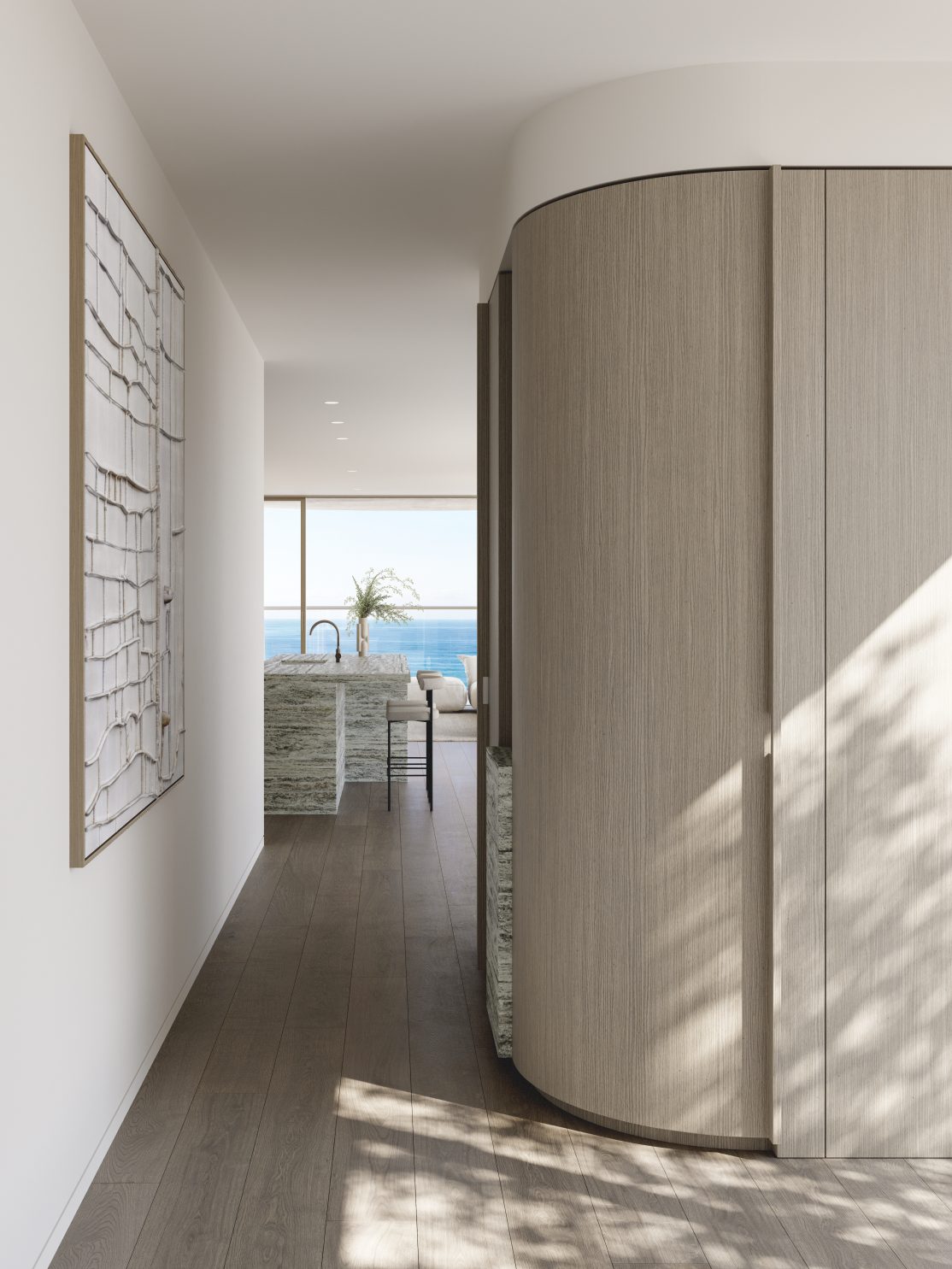
Throughout all apartments, expansive glazed doors allow living areas to open onto outdoor terraces, blurring the boundary between inside and out.
The design seeks to create a calm and tranquil environment through natural materials, a soothing palette, and seamless integration with the coastal surroundings. As Sue shares, “The aim was to offer a peaceful retreat that mirrors the serene beauty of the beach and provides a luxurious escape from the everyday hustle and bustle.”
