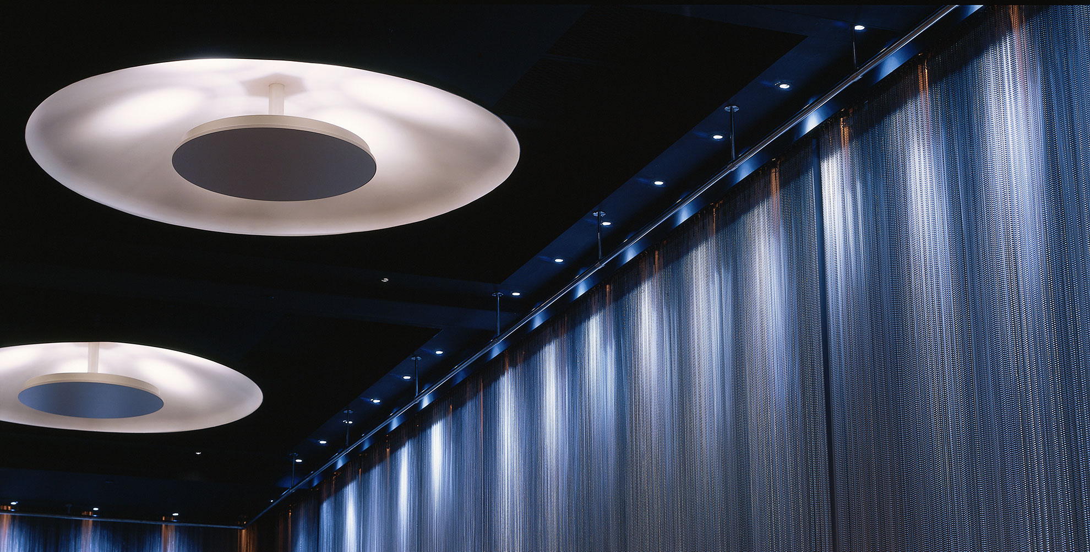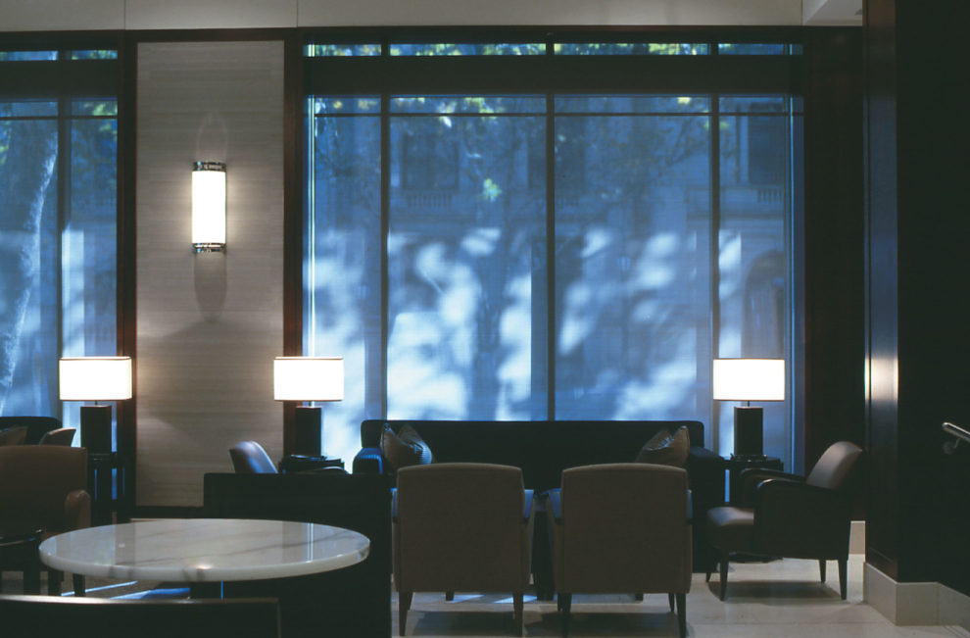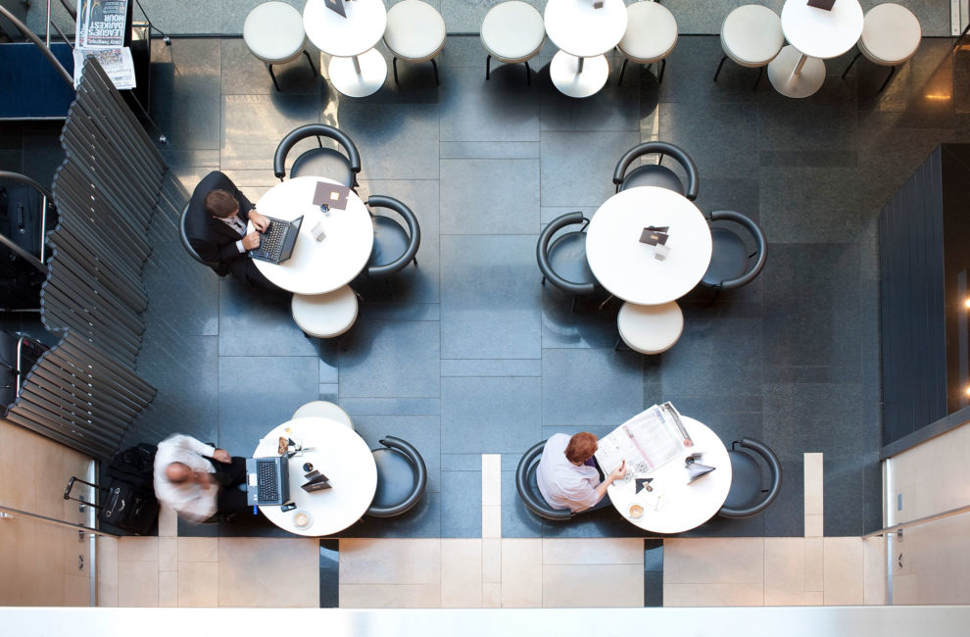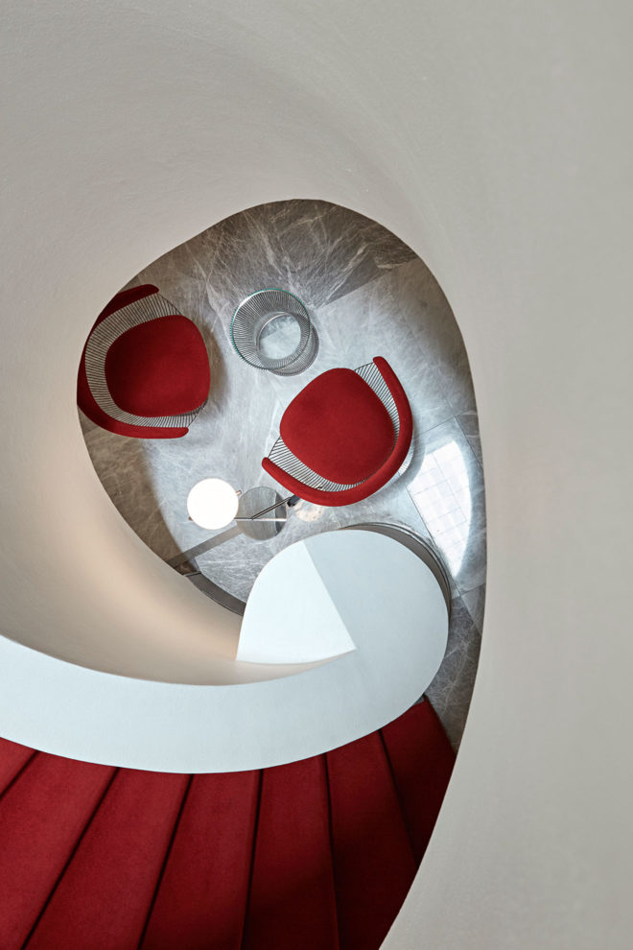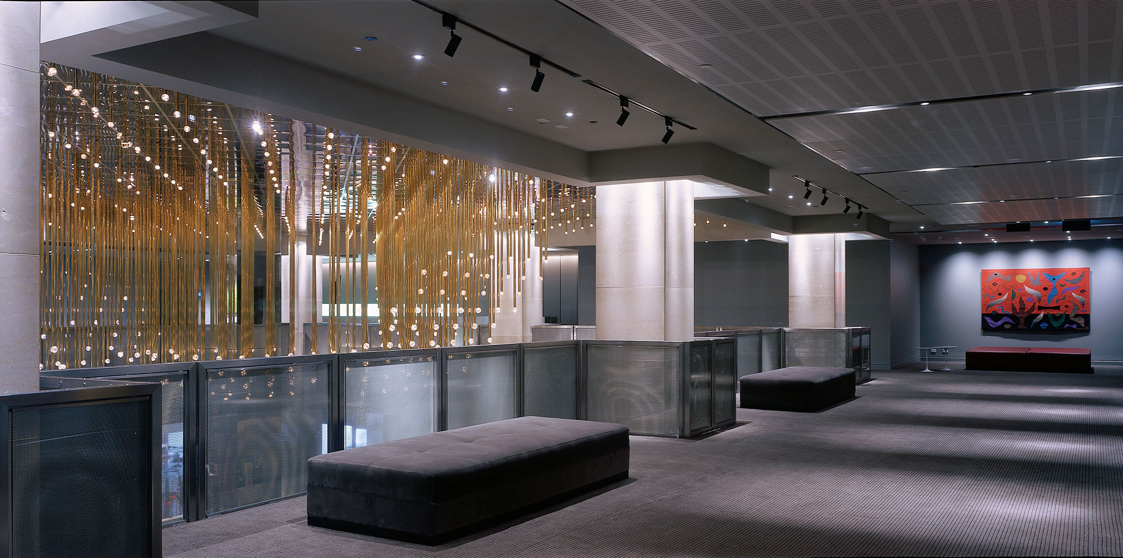
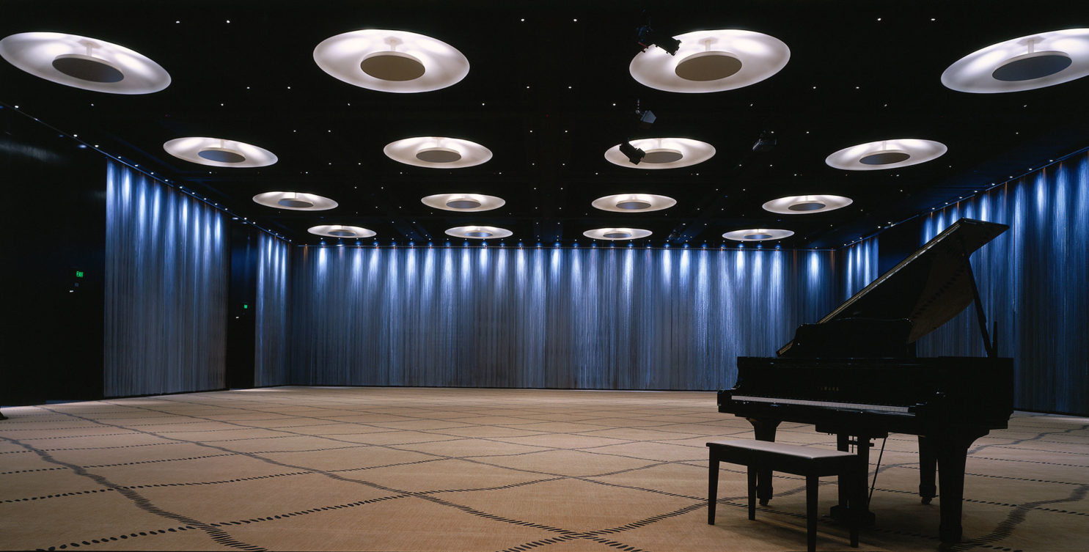
The project involved the redesign of the ground and first floor public areas in stages to allow the hotel to continue operations.
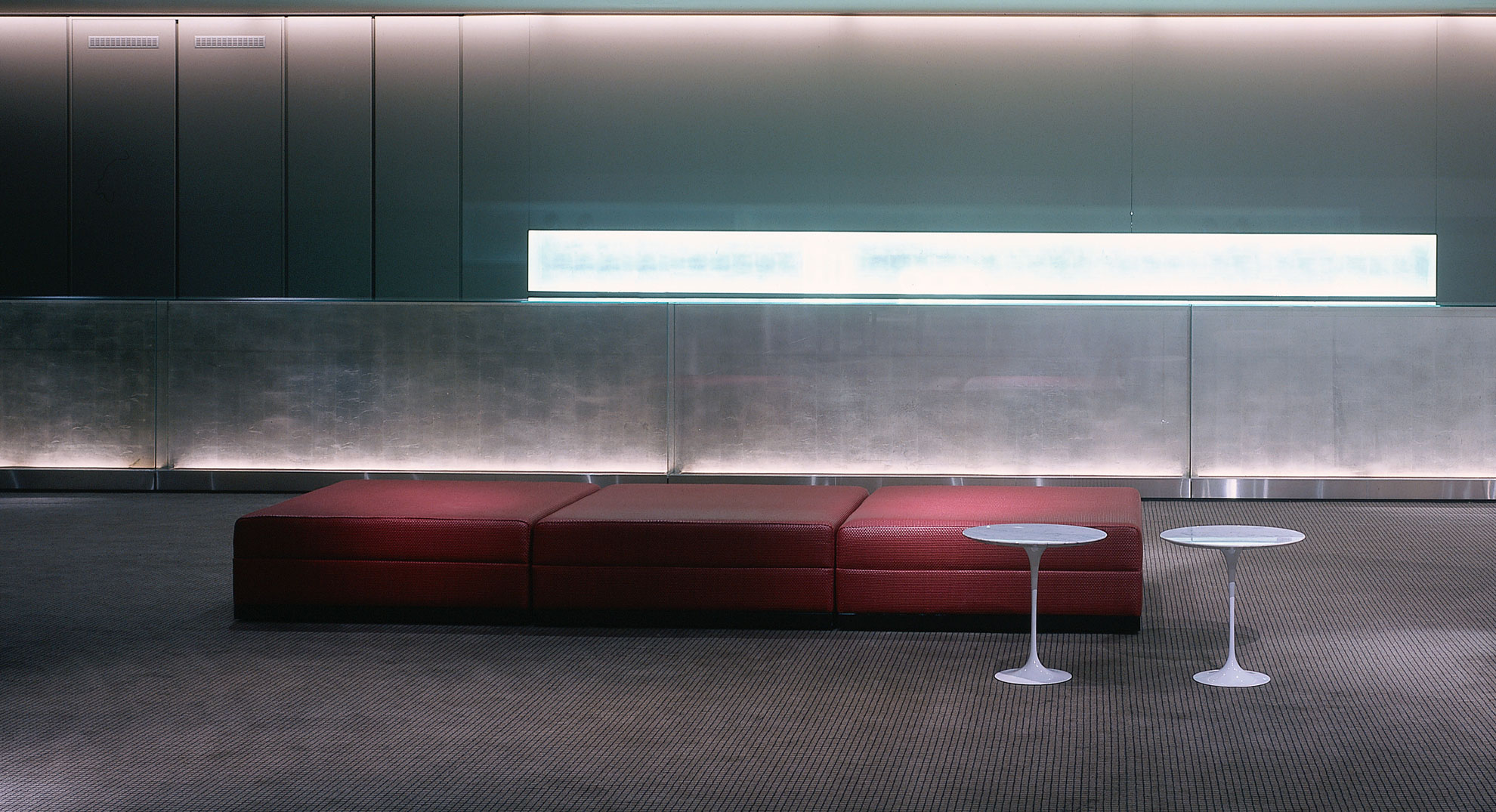
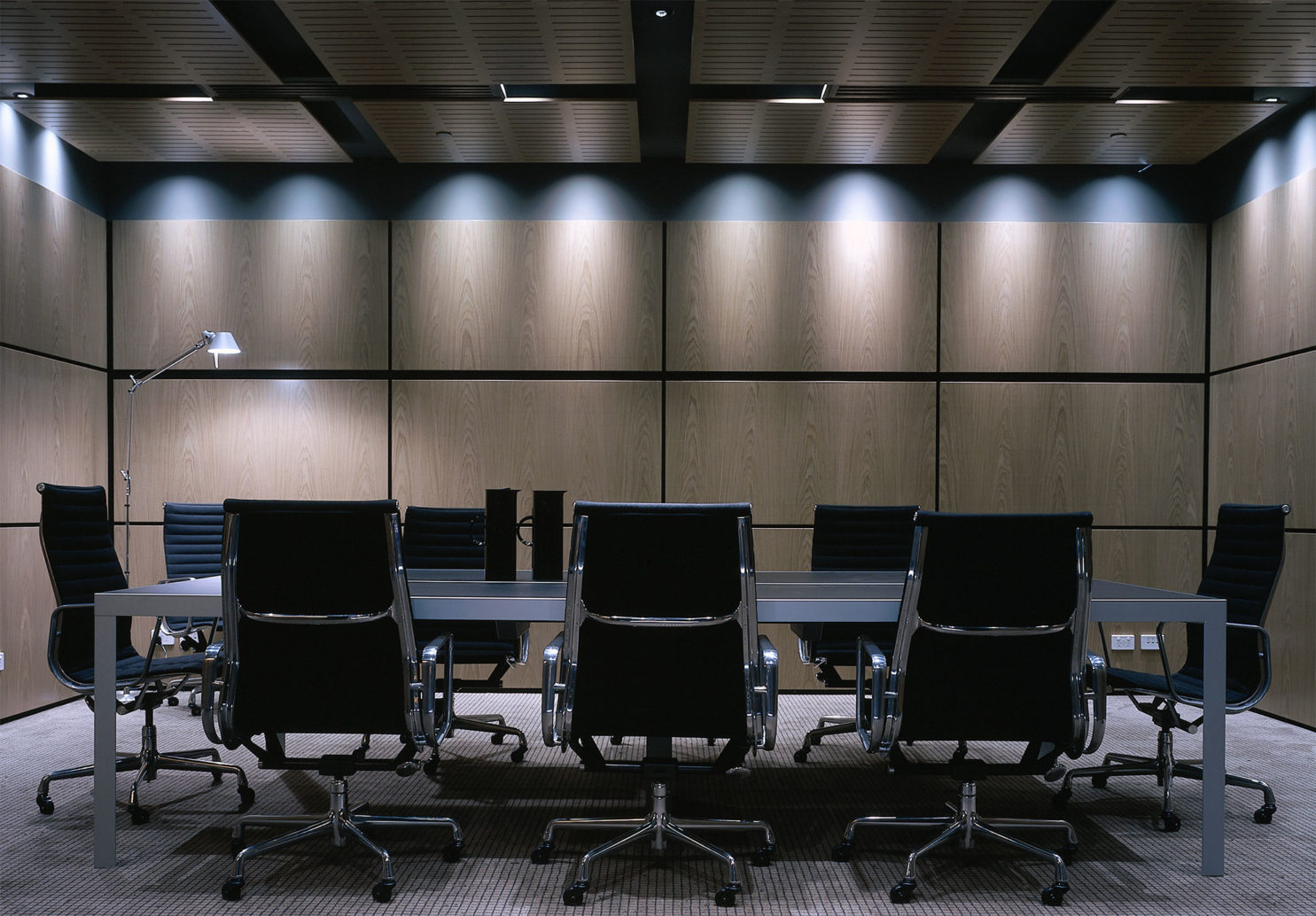
The first stage of the project was a successful combination of ground-breaking aesthetics with the functional requirements of a multi-use ballroom area.
