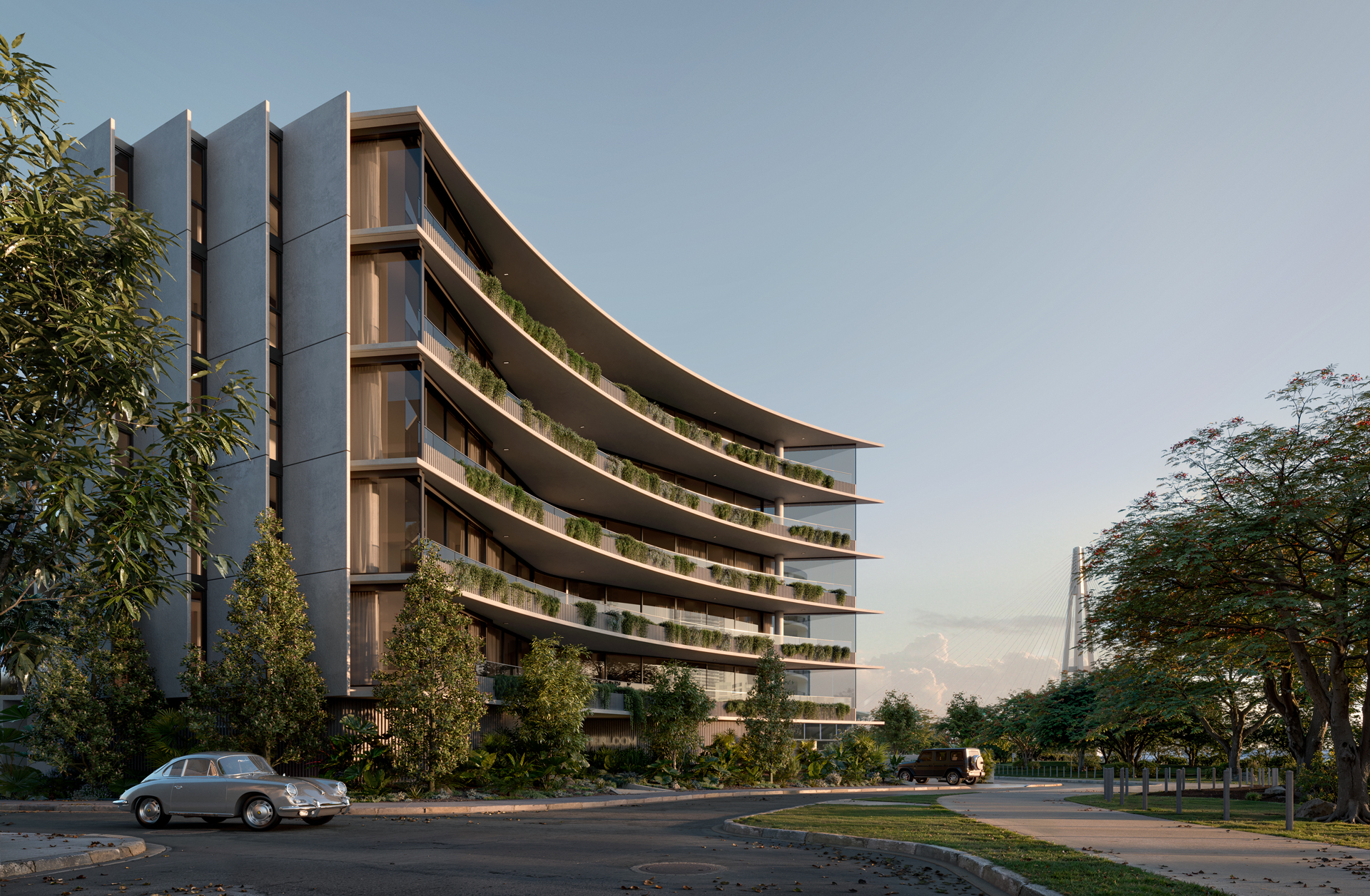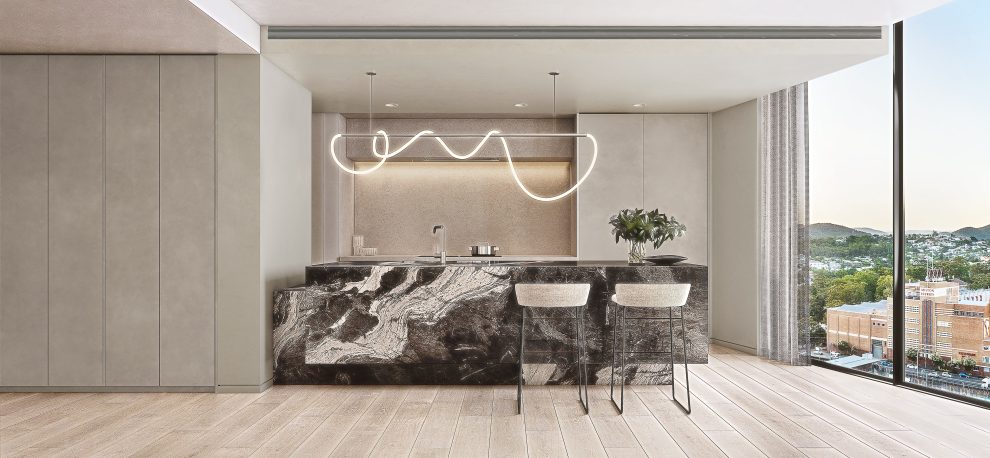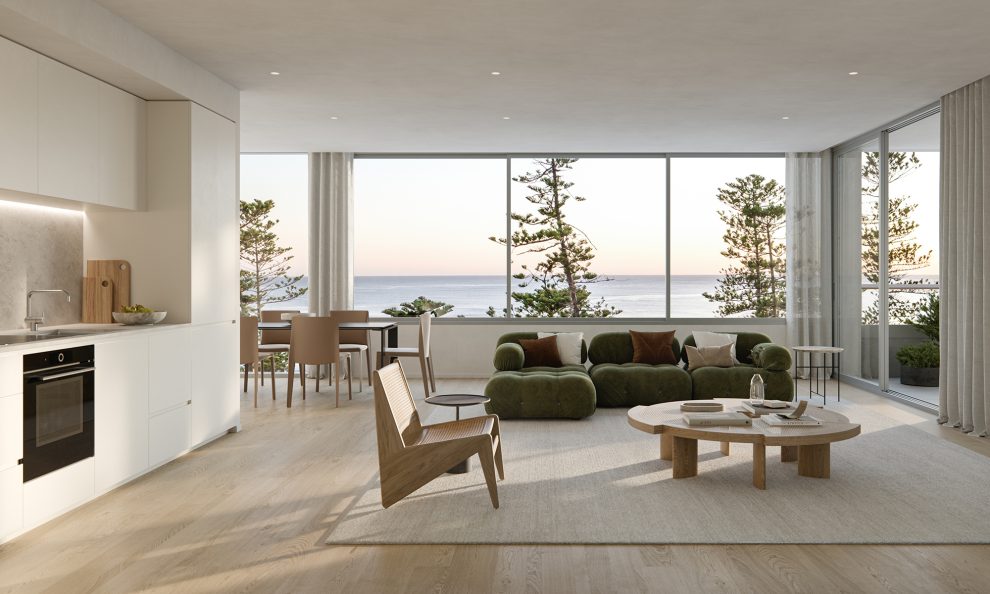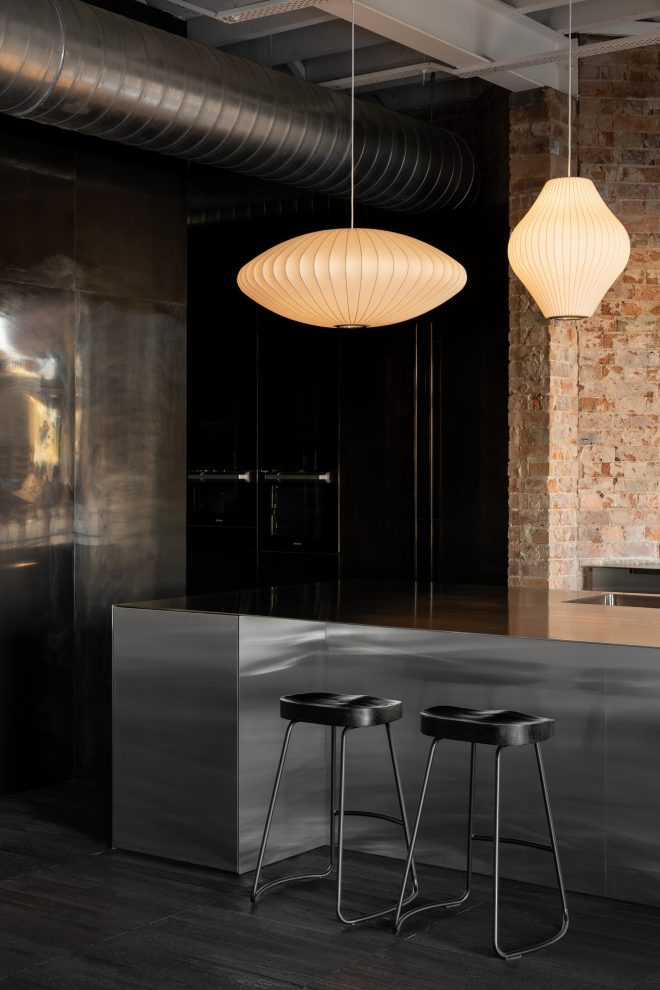
Located in the vibrant inner-city suburb of Kangaroo Point, Brisbane, this development occupies a rare site overlooking the Brisbane River, with sweeping views of the city and iconic Story Bridge.
Carr was engaged by Molti for the interior design of all five apartments, the ground floor lobby, and wellness spaces.
“The surrounding landscape — comprising the river, nature, bridge, and city — forms the core of the design narrative,” says Senior Interior Designer Daniella Bassin. “The client shares Carr’s vision for timeless, aspirational design, resulting in premium apartments featuring full-floor layouts, four ensuite bedrooms and wellness facilities on the ground floor.”
With an expansive glass frontage spanning 30 metres, each apartment has a framed panoramic view of Brisbane as the focal point. The interiors are designed as one connected experience, with repeated joinery elements reinforcing the overall design narrative.
Each apartment features a private entrance, with glass doors opening from the lift lobby into a gallery-style foyer that frames uninterrupted views of the city and flows directly into the formal entertaining area.
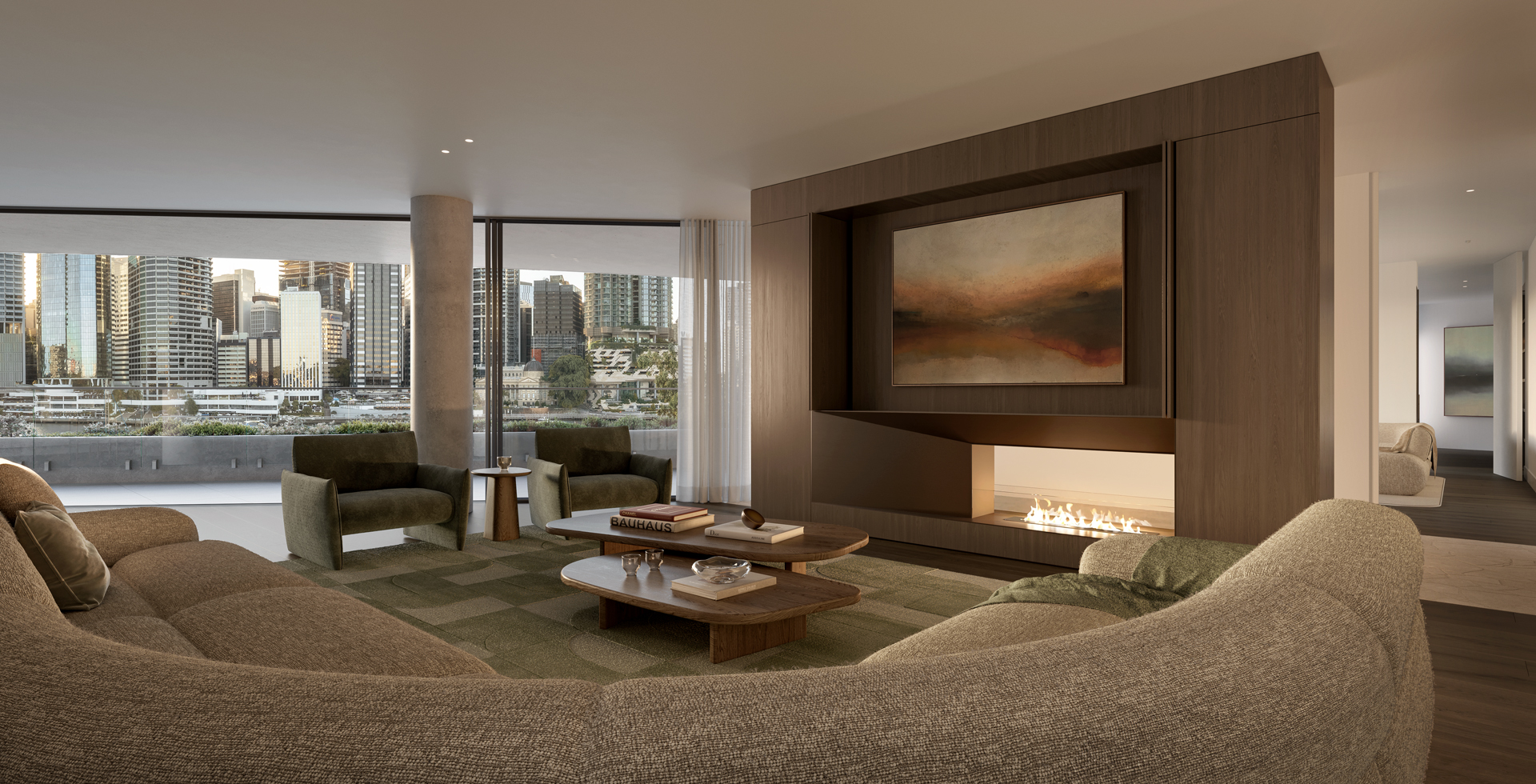
From the outset, Carr understood our ambition to craft timeless residences — homes that would become future heirlooms. Their design approach has been deeply responsive to both the site’s location and the external architectural language, resulting in genuinely one-of-a-kind residences. Carr has been an exceptional collaborative partner, and we greatly value the depth of insight and experience they’ve brought to this project.”
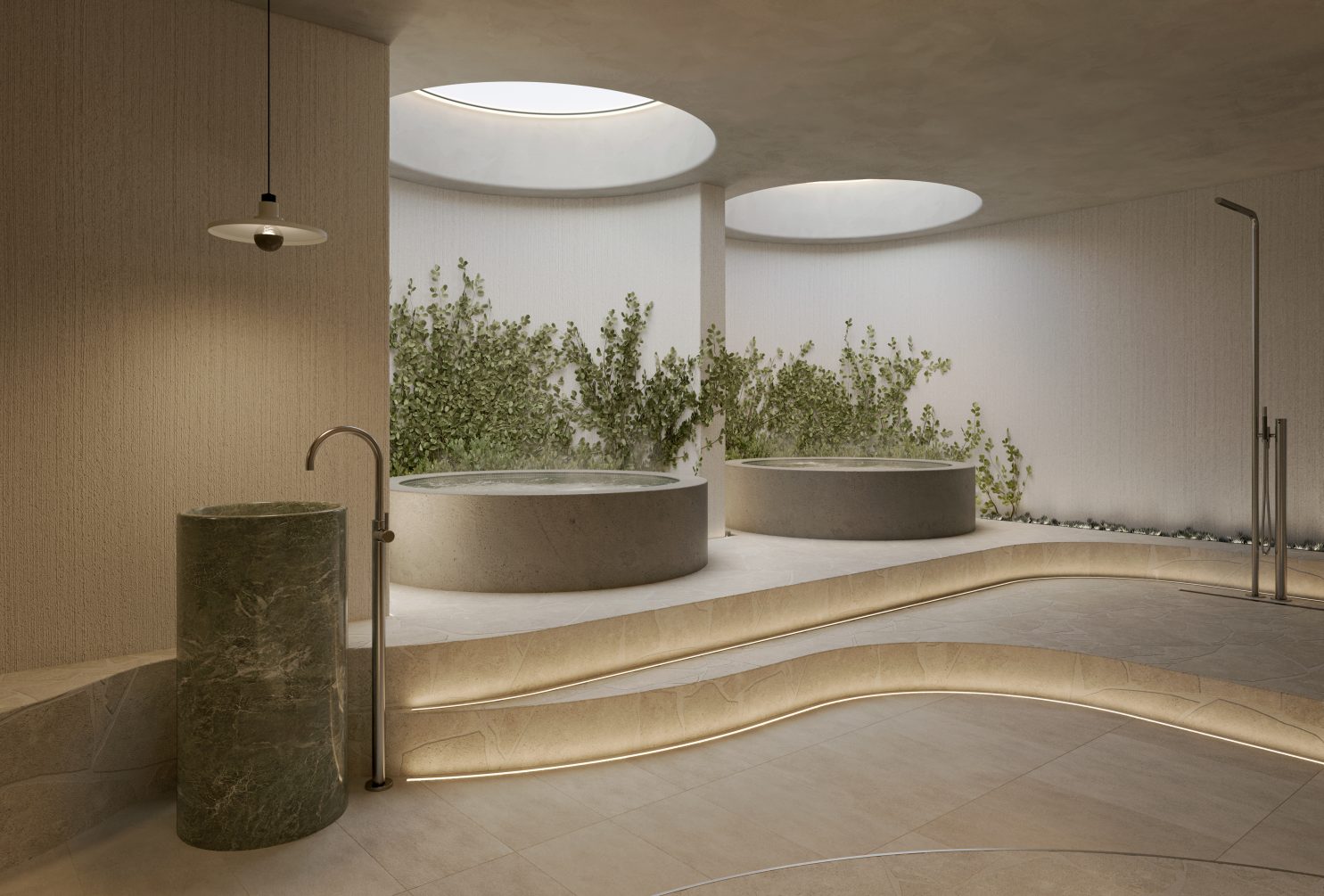
The interior design features a refined palette, including a green-veined stone island, deep timber flooring, and textured finishes that reflect the colours and flow of the Brisbane River. Metal accents reference the industrial character of the Story Bridge, which also serves as an anchor for the interior planning.
The master suite is designed with an elegant hotel-style feel, oriented to capture maximum natural light and city views. A wrap-around robe seamlessly connects to a steam shower, which flows into the bathroom.
Collaboration with Brisbane-based architecture practice bureau^proberts further strengthens the unified vision for the project. The interiors are thoughtfully aligned with the architectural vision, featuring blade elements that filter natural light into the space. Internal planning responds directly to these features, creating framed views, such as from the bath, where the connection between the external form and interior experience is seamlessly expressed.
Daniella adds, “Molti is all about collaboration. From the beginning, it’s been a collective effort to bring this vision to life.”
