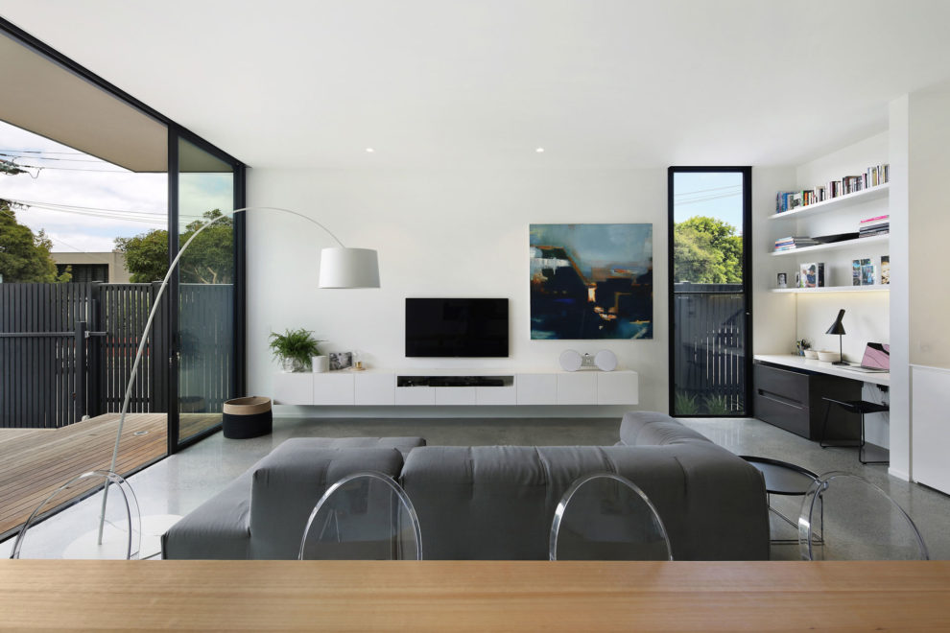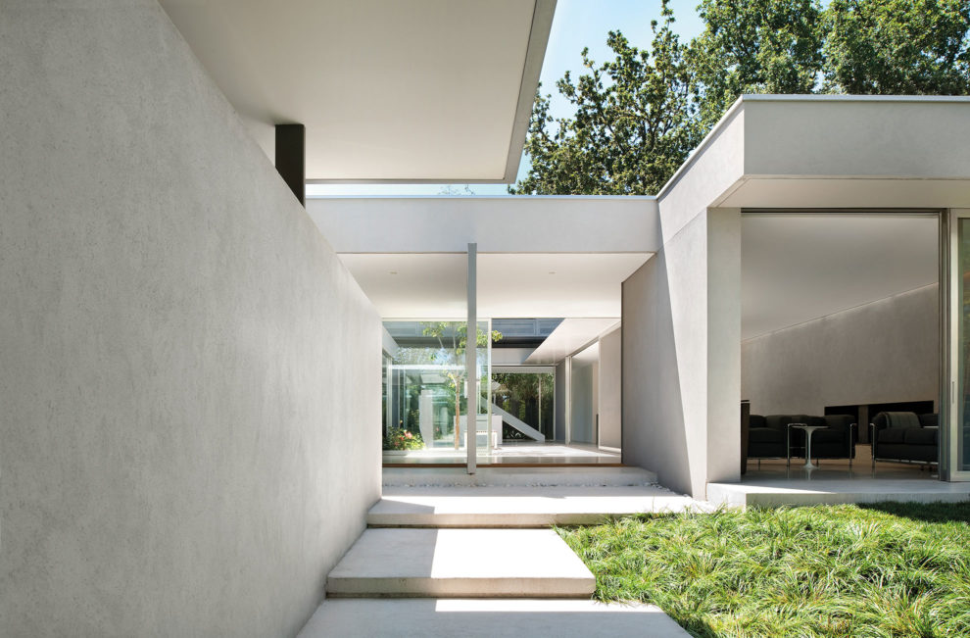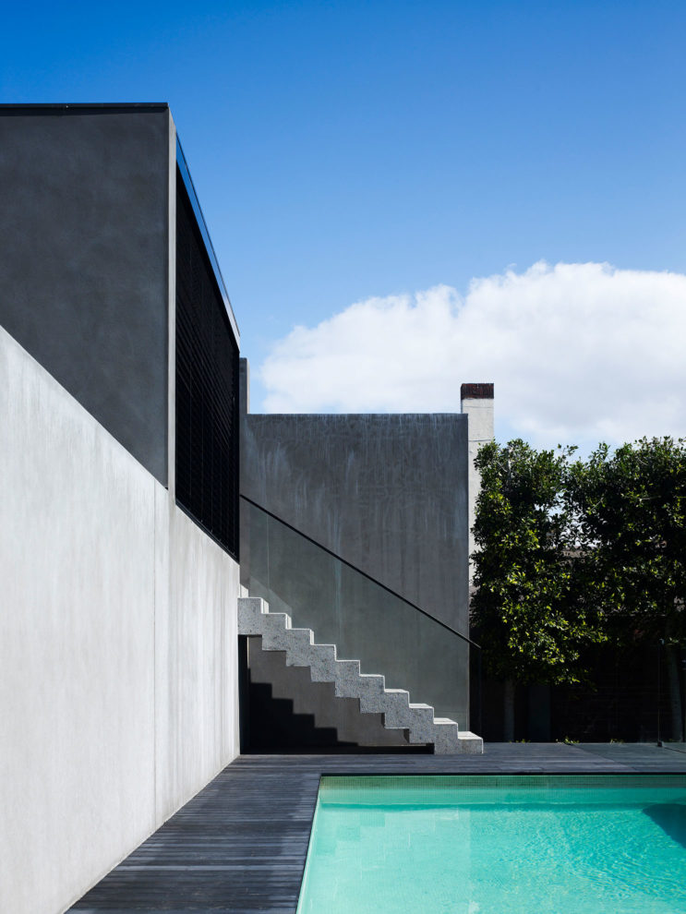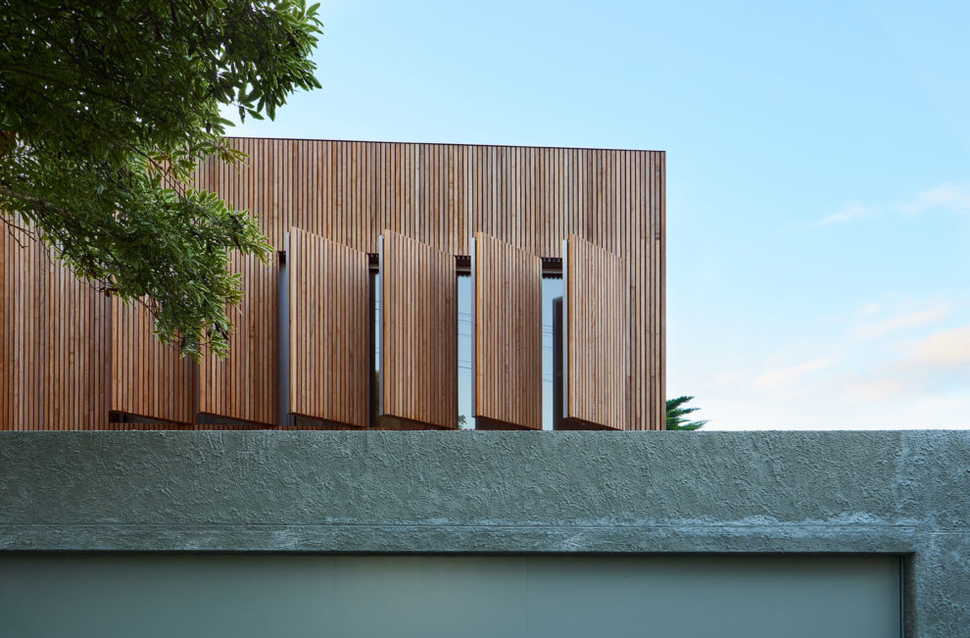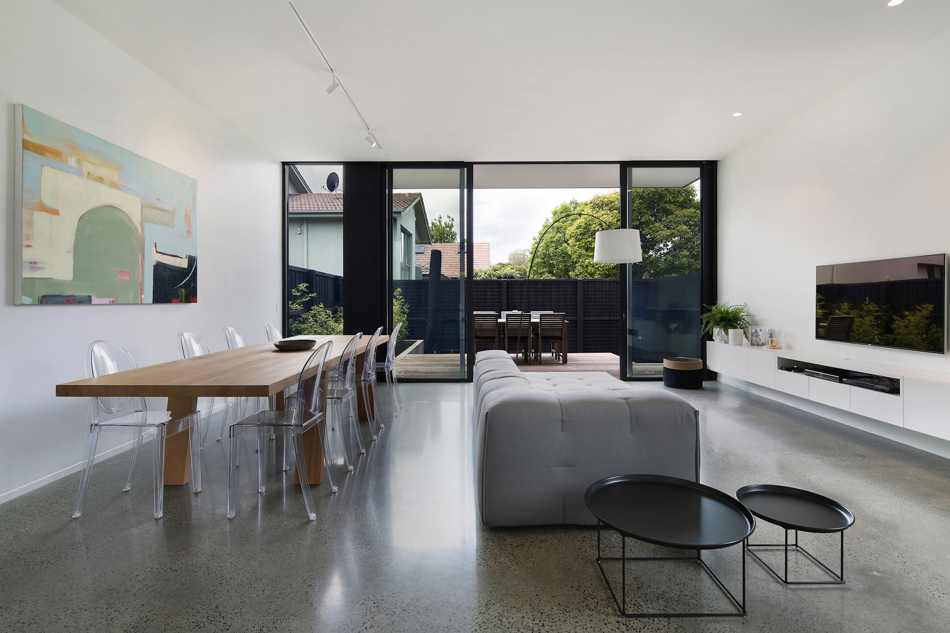
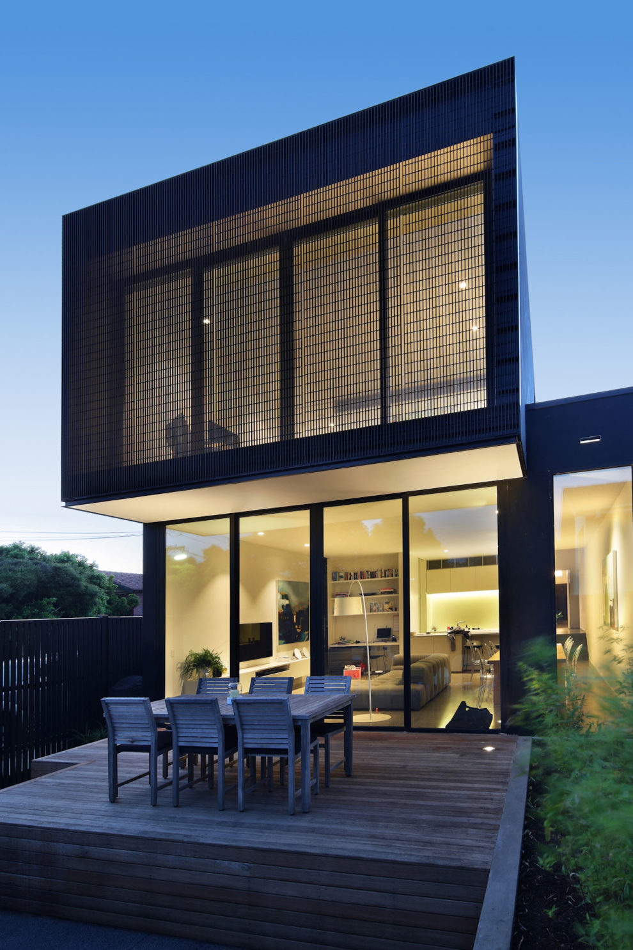
The brief was to create a compact home for a family of four. Creating juxtaposition to an existing Victorian house, the addition is a series of offset cubes with window openings clad in perforated metal mesh, consistent with the design direction of a refined ‘container’.
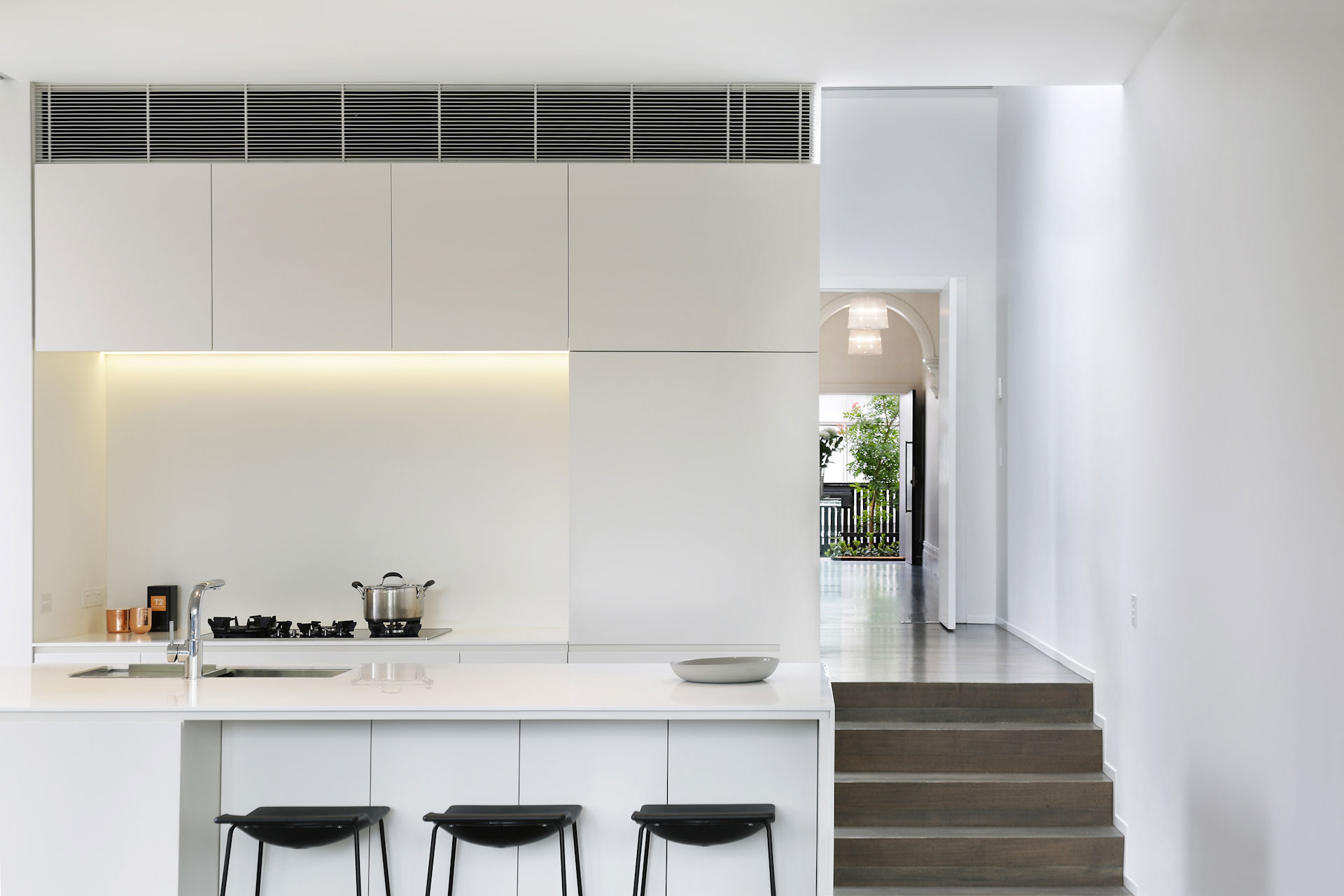
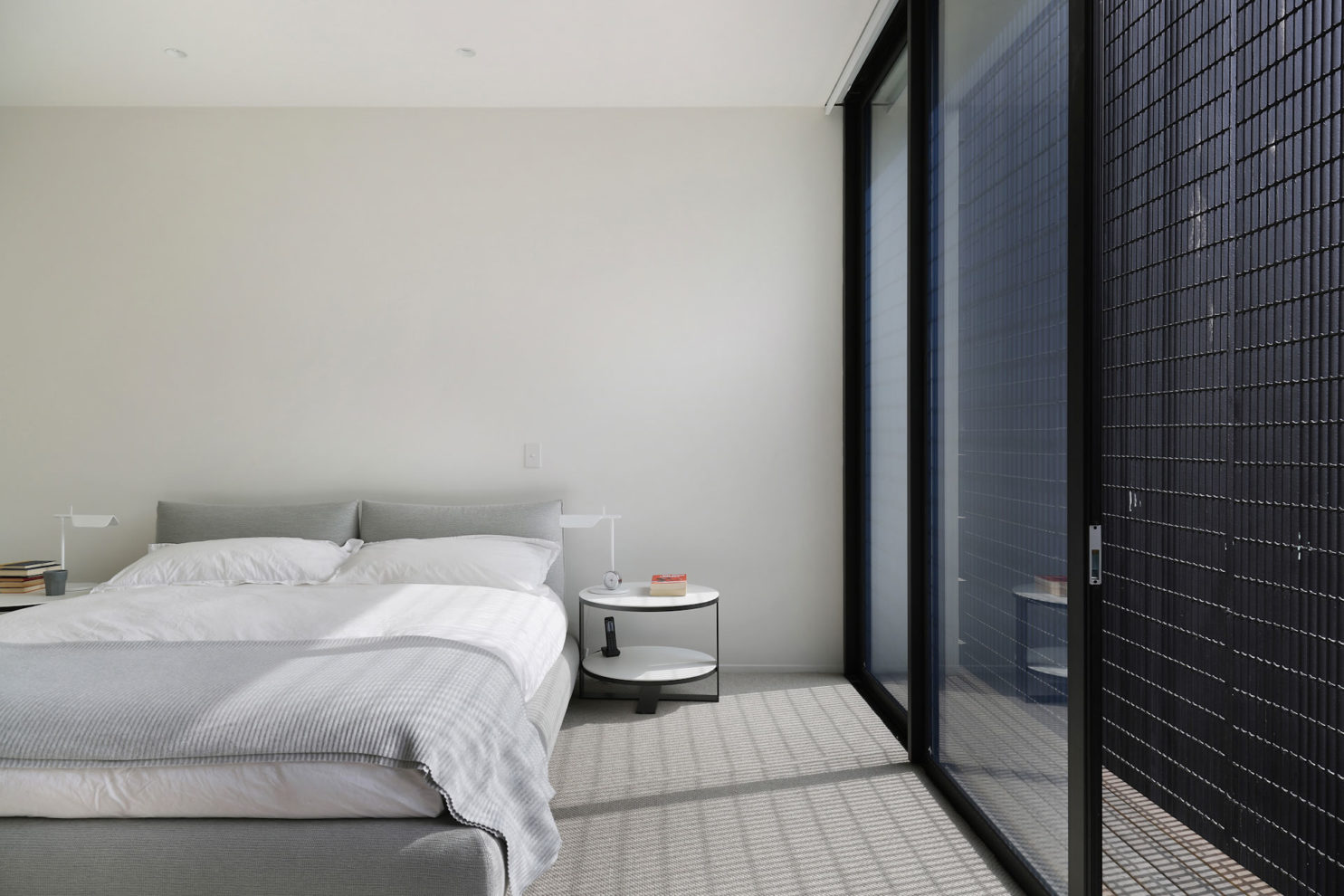
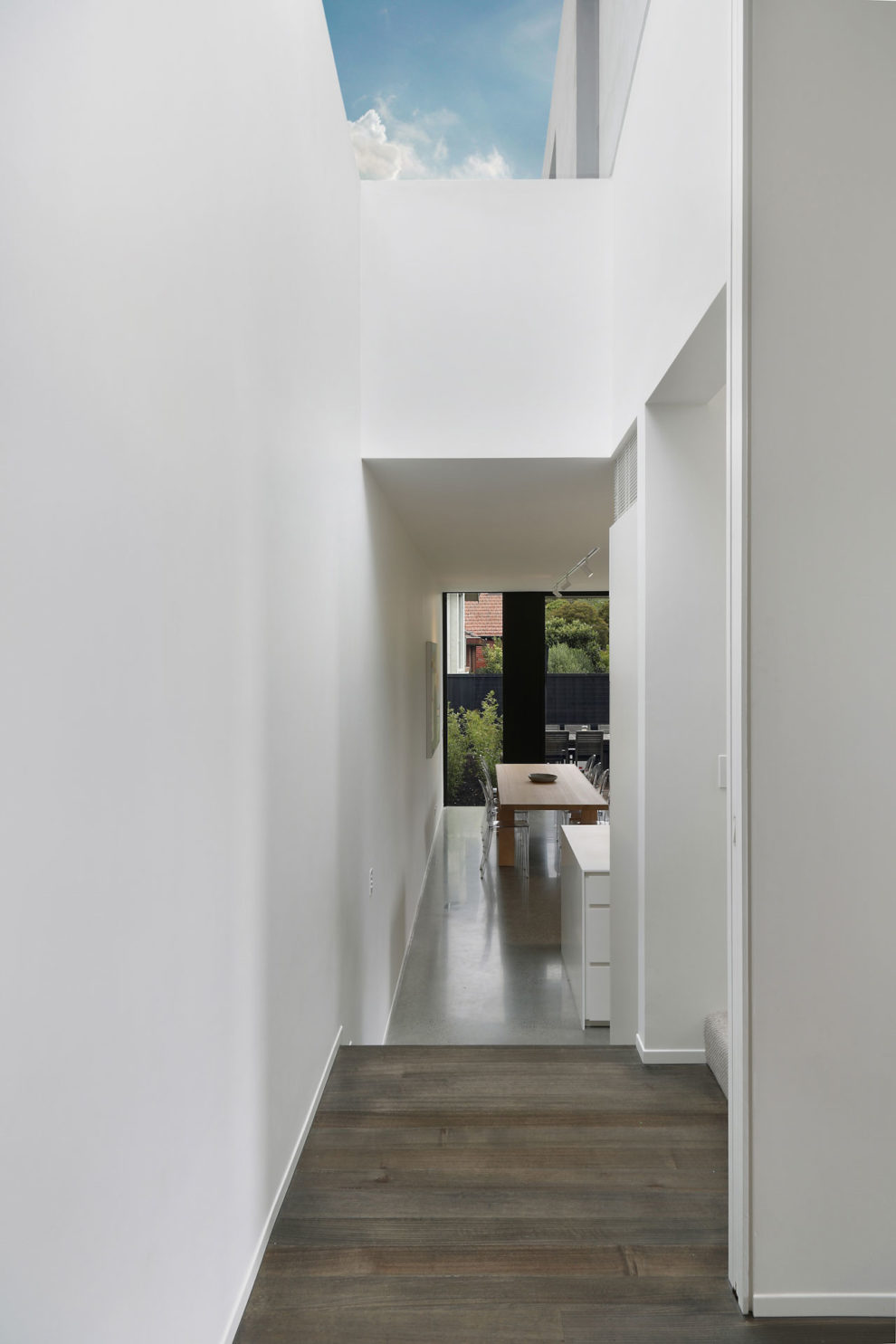
The refurbished original house provides two children’s bedrooms with a large family bathroom. The new structure adds a playroom and an open plan living, dining, kitchen and laundry area at the ground floor, with a luxurious master suite at the first floor. A study for the contemporary terrace form, the project works to maximise the envelope within stringent rescode guidelines.
