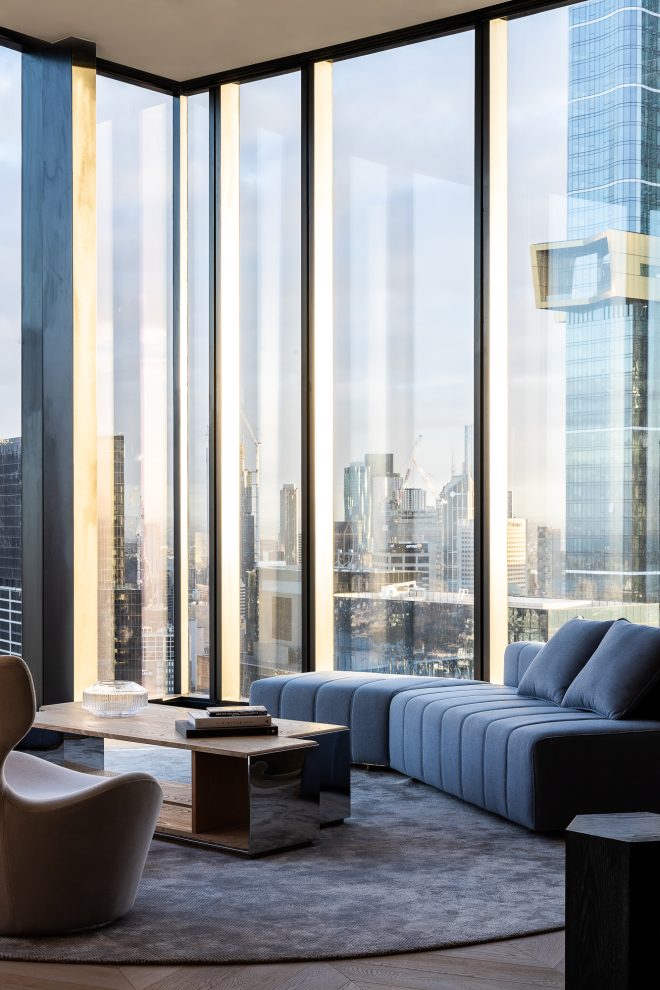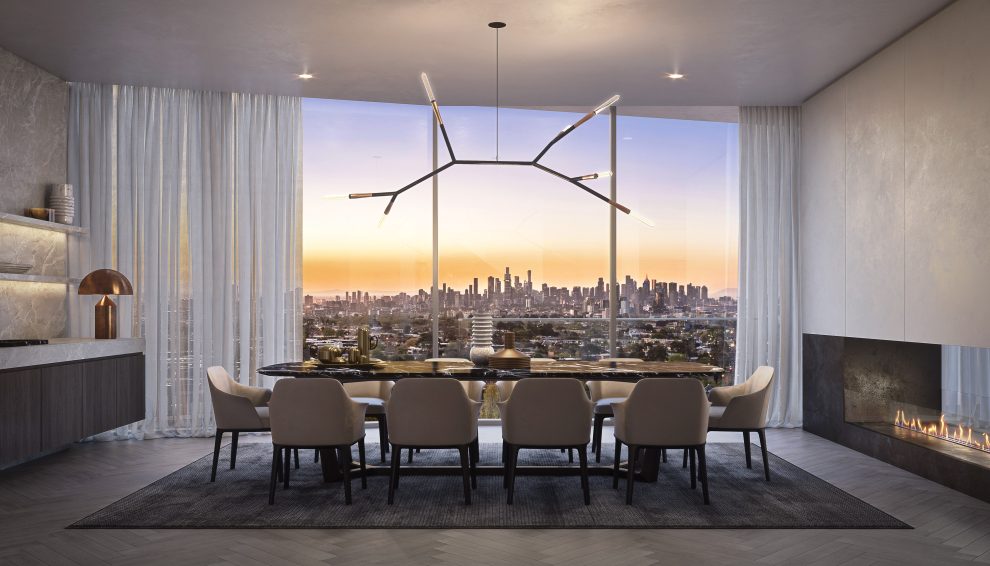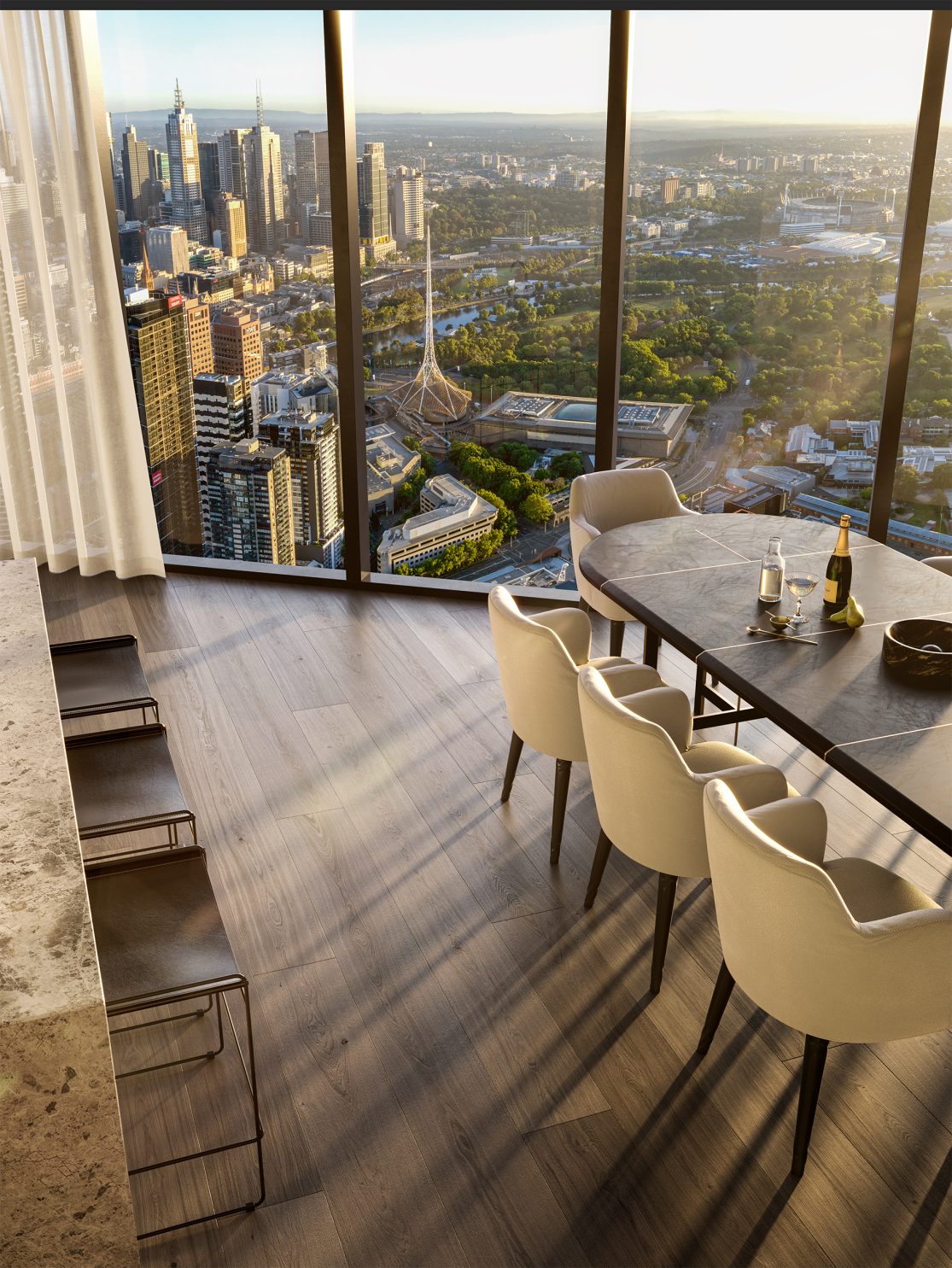
Carr was appointed by OSK Property to work with Cox Architecture on the interiors, leaning into an architectural vision that captures the scale and freedom of the building. Appealing to a broad demographic, the interior architecture simultaneously promotes community while also ensuring a sense of exclusivity commonly experienced in hotels.
Communal spaces include lounges, private dining rooms, gyms, a podium garden, 25-metre indoor swimming pool, a spa and sauna, a golf simulator, and even a cinema and karaoke room. There are also co-working areas with spectacular views over two levels on the 55th and 56th floors.
As Managing Director Chris McCue shares, “BLVD is a one-of-a-kind design that celebrates the idea of a sensory living experience. Nothing was off-limits, and that freedom is liberating.”
Drawing on the rich natural landscapes of the precinct, the interior design weaves a material palette of natural stone and timber for a tonal and textured effect. All apartments are oriented to maximise views of Port Phillip Bay, the Melbourne CBD, and the Dandenong Ranges, which magnifies the scale of the 73-storey structure.
“Situated in Southbank, this tower is centred in the heart of everything. You’re within walking distance from Melbourne CBD, the Arts Precinct, sporting arenas, the Royal Botanical Garden and more. This project offers a truly vibrant lifestyle outside your front door,” adds Associate Jessica Kazenwadel.
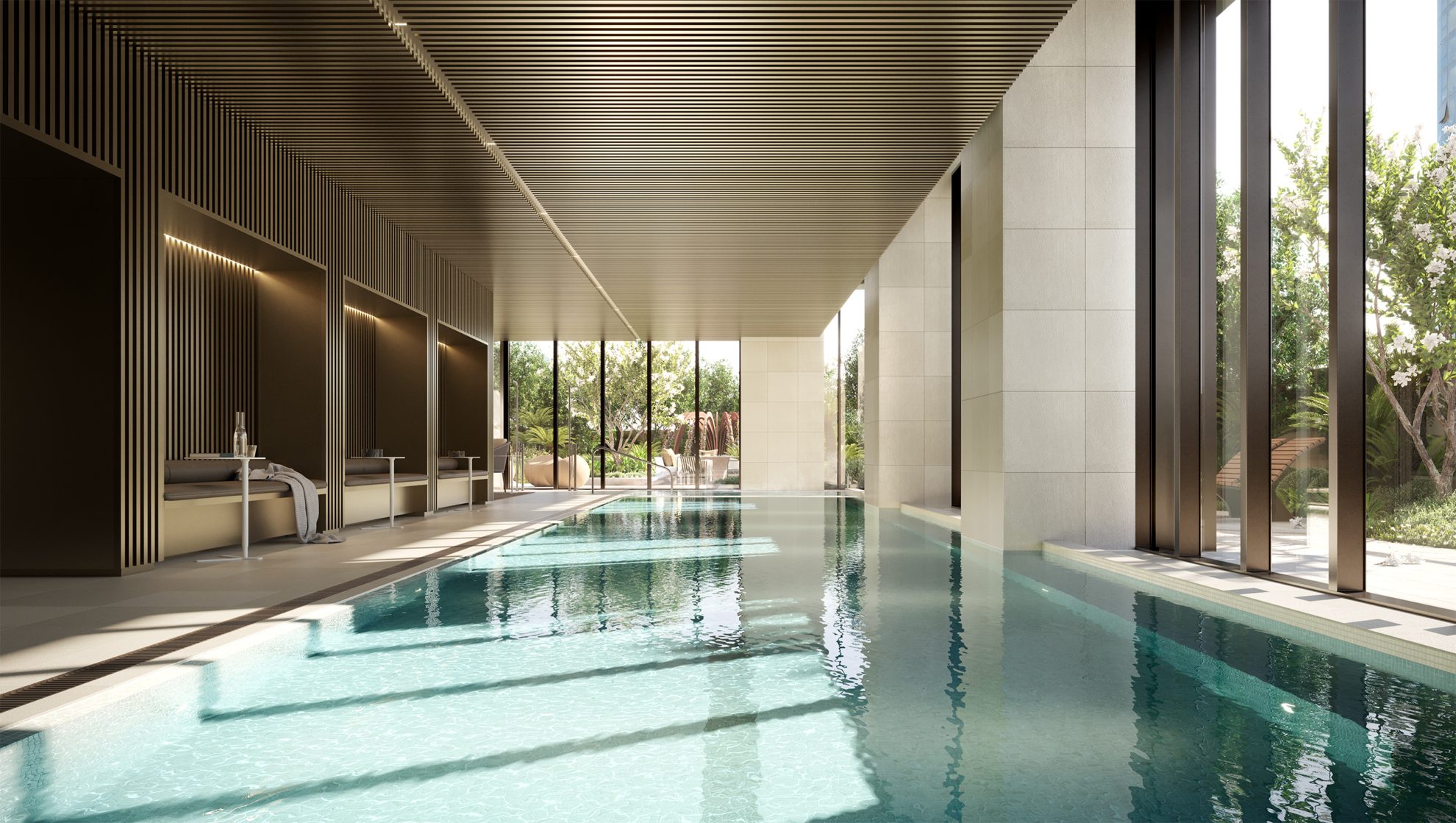
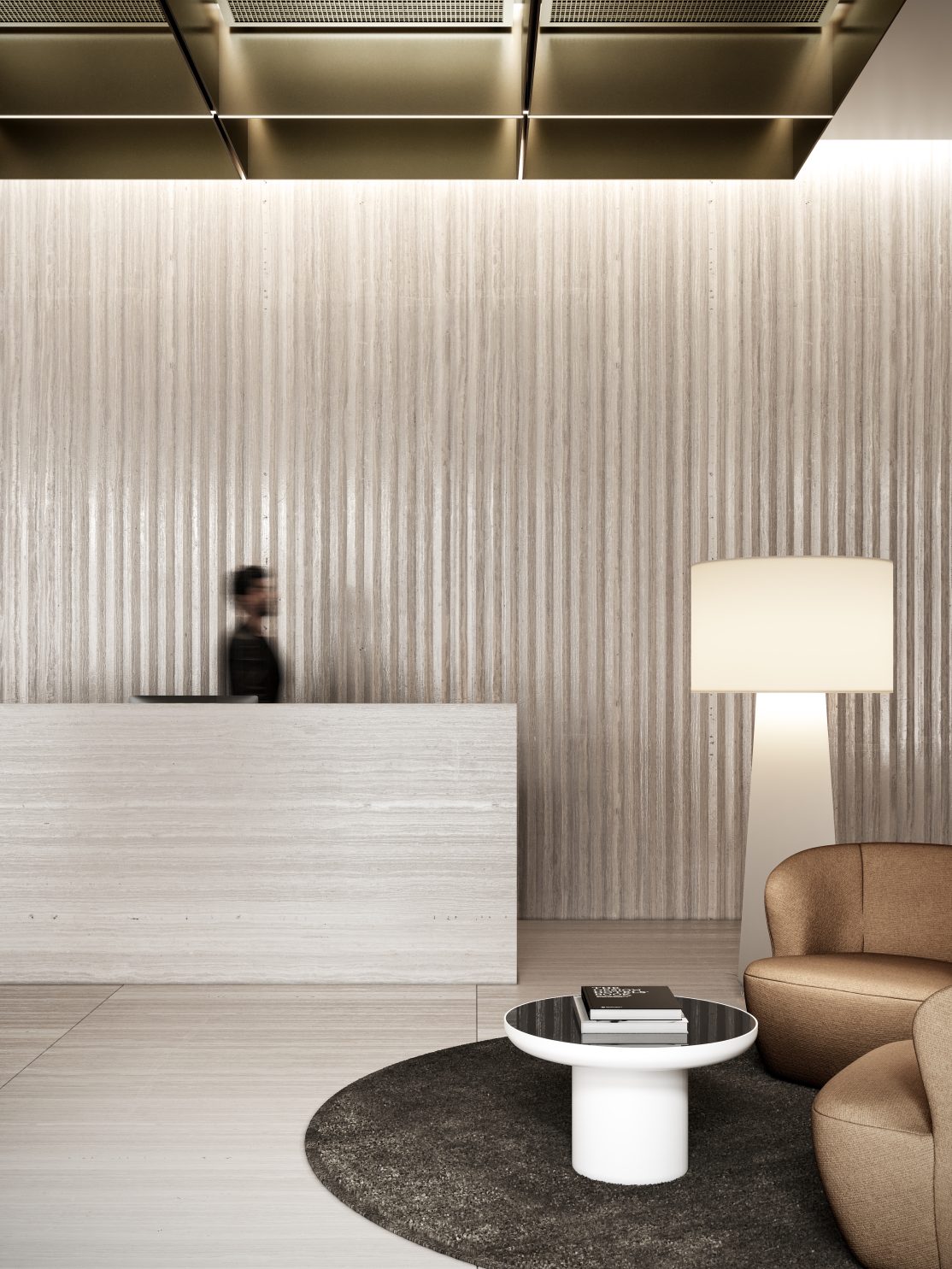
BLVD is one of the first residential projects in Australia registered to pursue WELL Certification. For interiors, common areas are styled with an abundance of greenery and direct views of landscaped zones. Physical activity and wellness spaces are also catered to encourage the fitness and mental well-being of residents. The result is a building that creates spaces that feel healthier, and happier and deliver more sustainable outcomes.
The residences promote a reductionist ideology and palette that pushes nature to shine through as the true hero. Here, a calm environment perfectly attuned to elevate the senses is carved out for the next generation.
Chat with Jessica about your multi-residential development aspirations.
