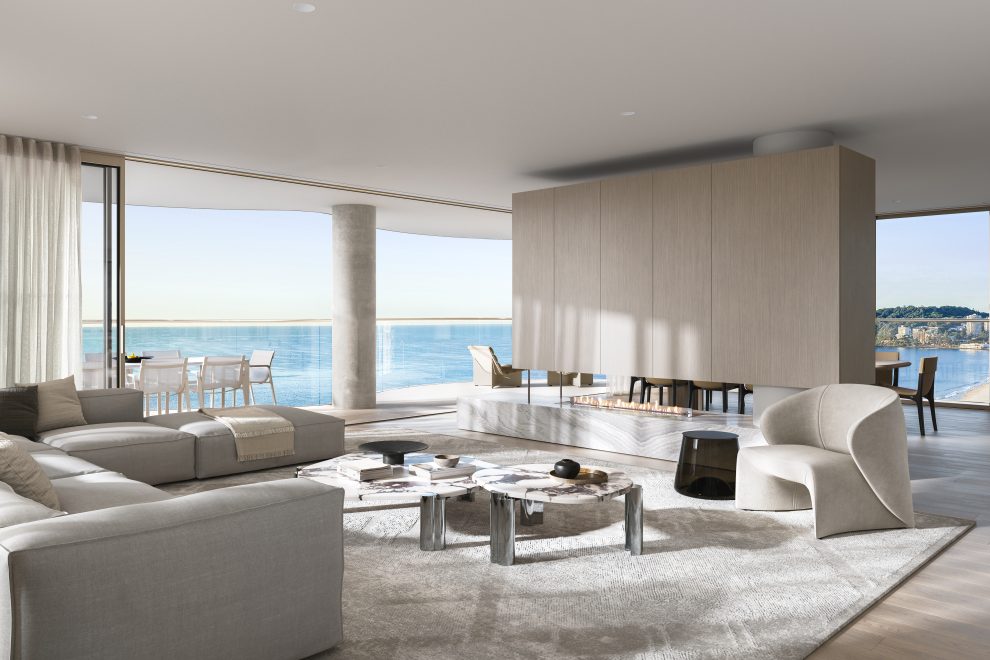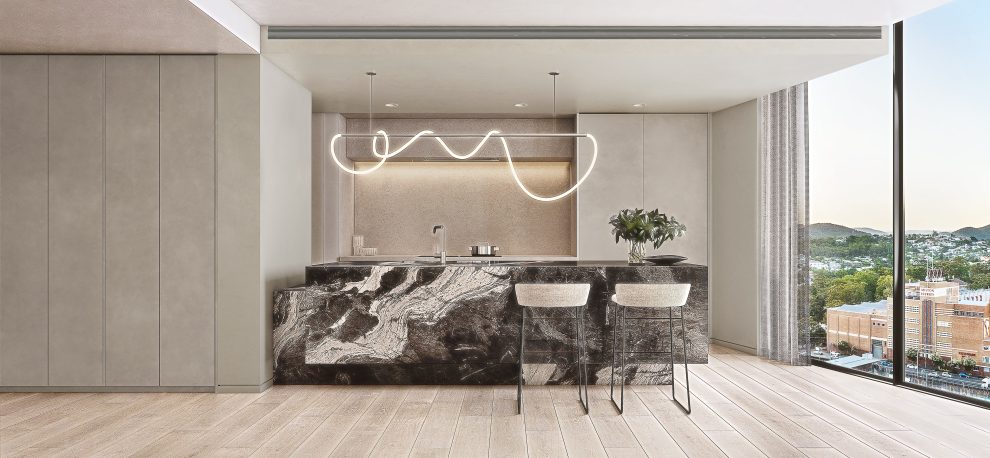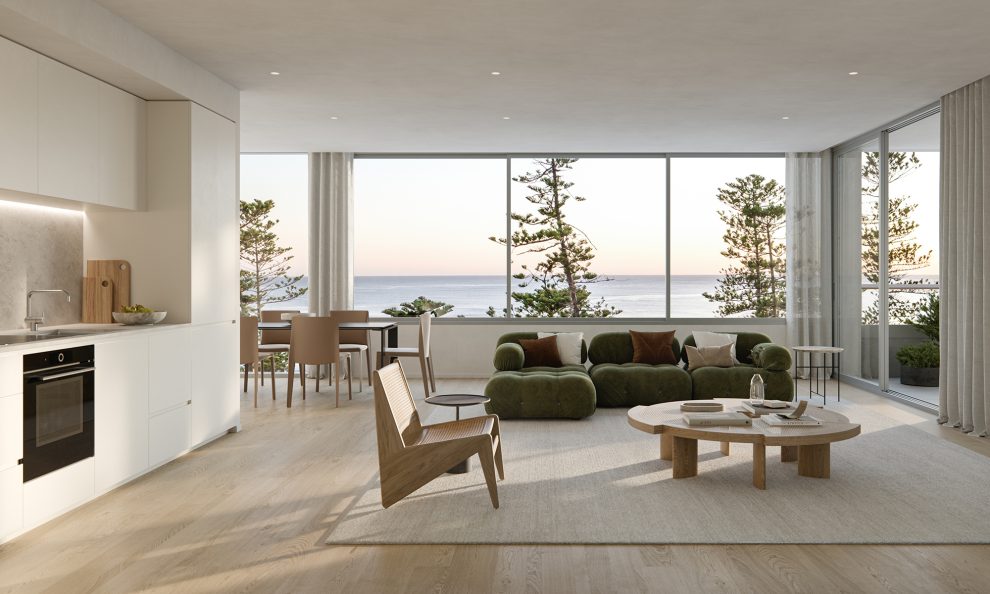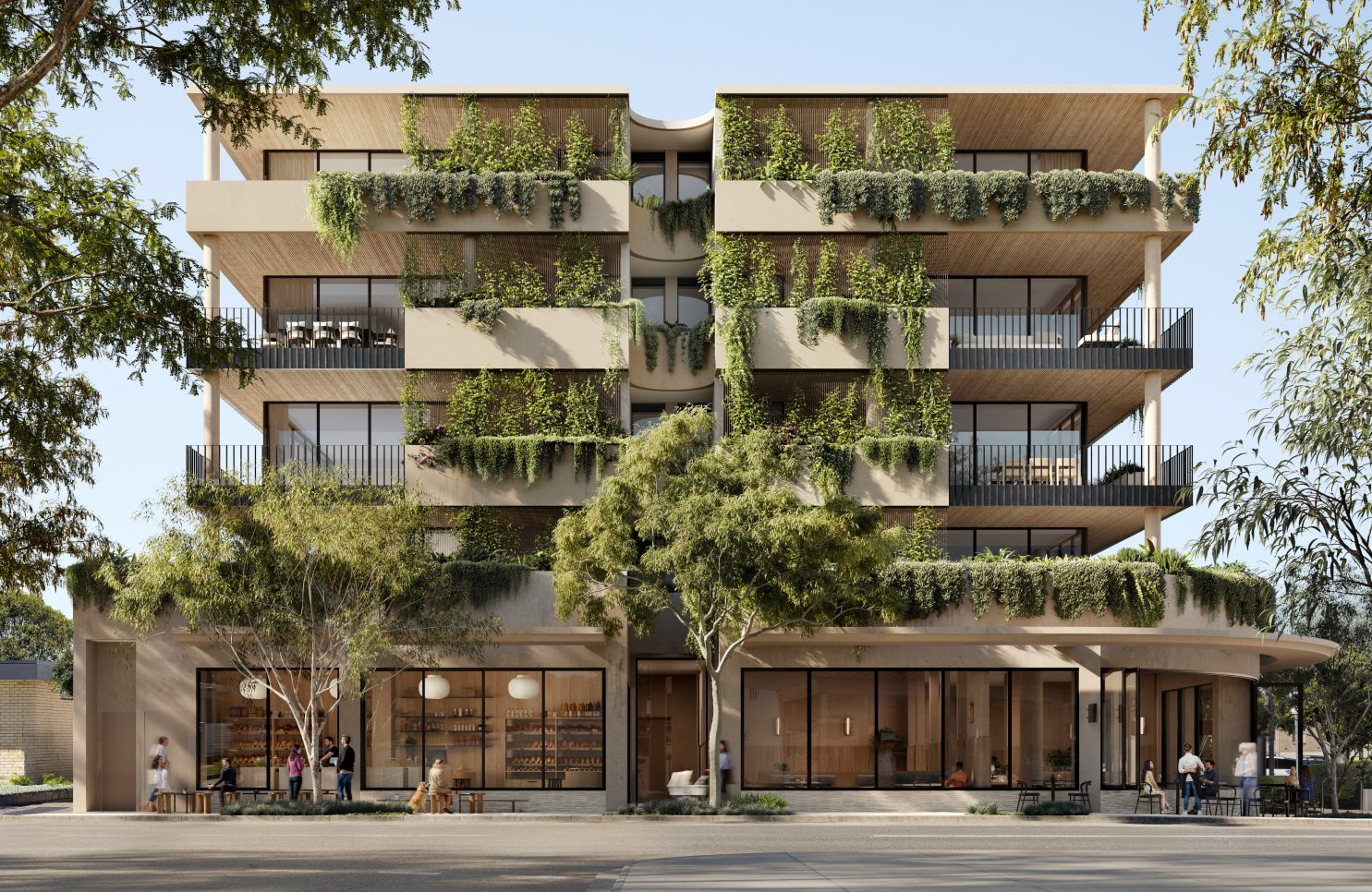
Like with all our designs, we begin with the fundamentals of place strategy – how you’re going to arrive at your address, into the lobbies and up to the home. This shaped the design of the dual lobbies, enabling smaller vertical communities, rather than one large connecting corridor. Responsible for both architecture and interior design services, Carr’s design seeks to mirror the sense of neighbourhood and community in Ascot – but make it vertical.
Reflecting the spirit of Ascot, the lobby interiors are expansive, featuring comfortable clusters of seating and curated art that establish a sense of warmth, vibrancy, and community. It’s a space that feels less like a transitional zone and more like a social salon.
The vision for The Windermere was to create an architecture based on intention, not form. The planning strikes a balance between the need for privacy and the desire to connect residences to the street, offering an architectural experience that is informed by the context, enriched by materiality, and inspired by contemporary lifestyles and aspirations. The materiality connects the design to its place and heritage, further embedding the building into its surroundings.
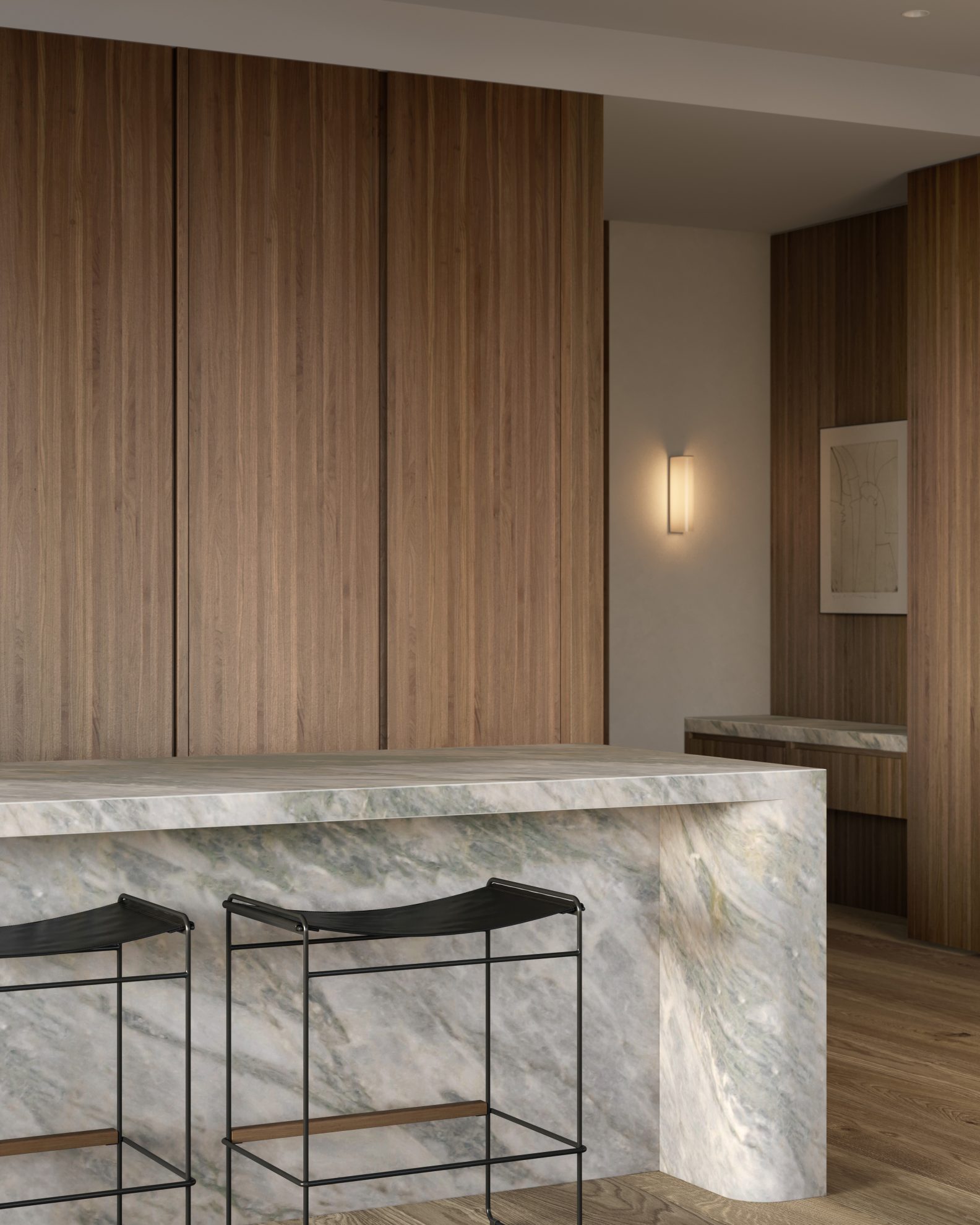
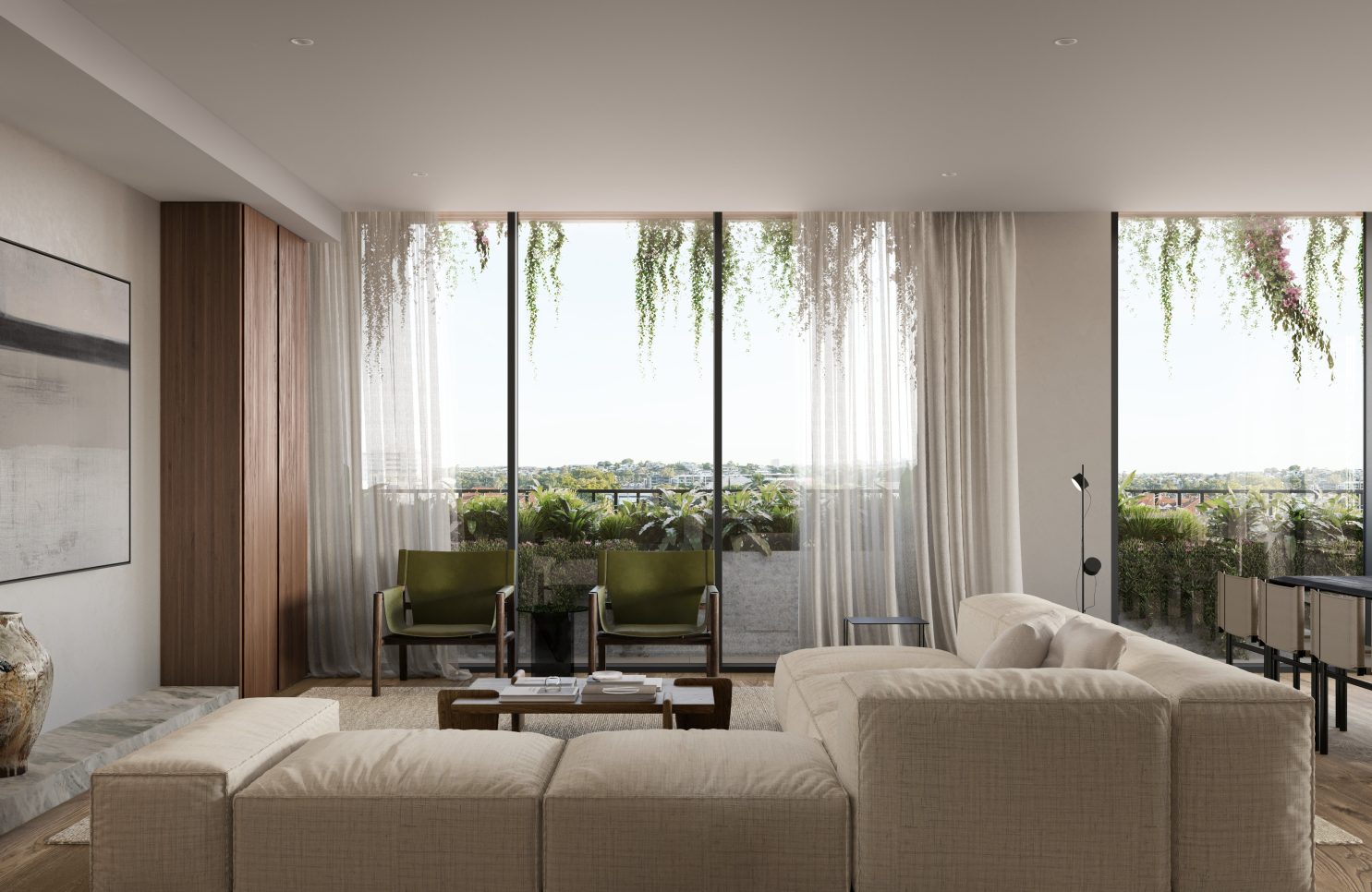
Contemporary needs inform the building not just as a compositional process but as an experience, taking advantage of the subtropical Brisbane weather. The articulation in the façade divides the overall form into smaller buildings while allowing natural light to permeate through the interiors. Extensive views across the floors highlight the expansive interior spaces, coupled with carefully considered landscaping that punctuates the façade and streetscape, enhancing the feeling of being immersed in the tropics
An important element of Windermere residences is ample room for entertaining. In the dining room, the end of the peninsula acts as both a bar and a preparation zone. Not only does this economise available space, but it also provides opportunities for people to congregate in the kitchen and dining areas.
Common areas feature ground-floor opportunities for premium retail and hospitality spaces, capturing the vibrant spirit of Ascot. Wellness is a rooftop priority, with amenities including a gym, expansive pool, and sauna. A private dining room and barbecue area provide the perfect setting for entertaining and relaxing with panoramic views.
The finishes were carefully curated to create a unified yet distinct palette, with calming neutrals serving as soft backdrops to the selective use of timber and natural stones. This thoughtful selection brings an inherent warmth to the spaces, grounded by the consistent presence of timber and accentuated by bronze details featured in the tapware, custom lighting, kitchen backfitting, and mirrored finishes.
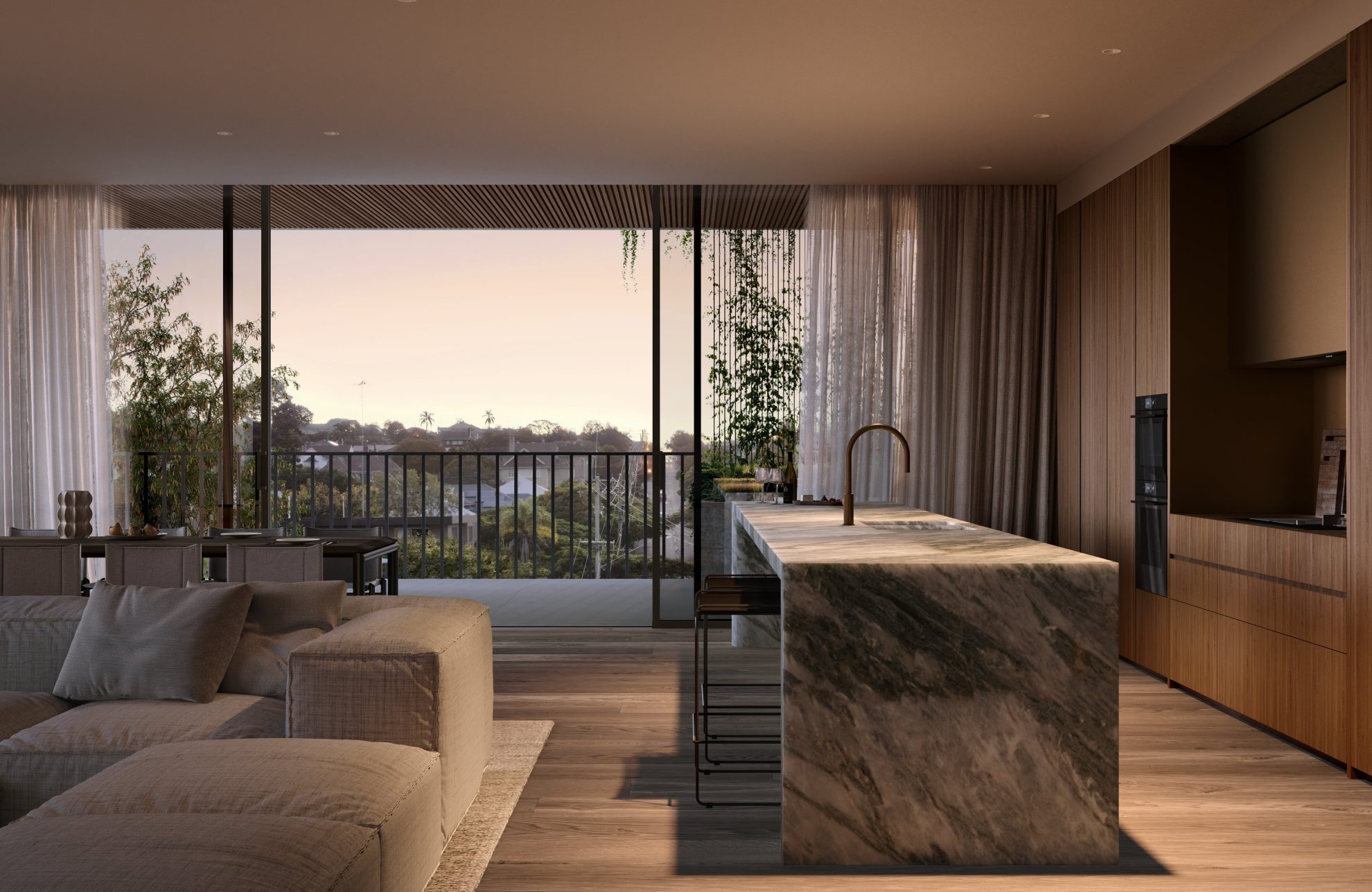
The choreography of the same material in different areas establishes a cohesiveness from one room to the other. In particular, the subtle beauty of the chosen natural stone is celebrated throughout the apartment in different settings, from the monolithic form in the kitchen to the small tiles in the bathroom
Taking cues from the architecture, the soft curve detail has been carried through to the master en-suites. This, paired with the bronze accents and neutral palette, creates a space primed for respite.
Little details like that elevate the design in a subtle and refined way, making each apartment feel at once sophisticated and limitless.
