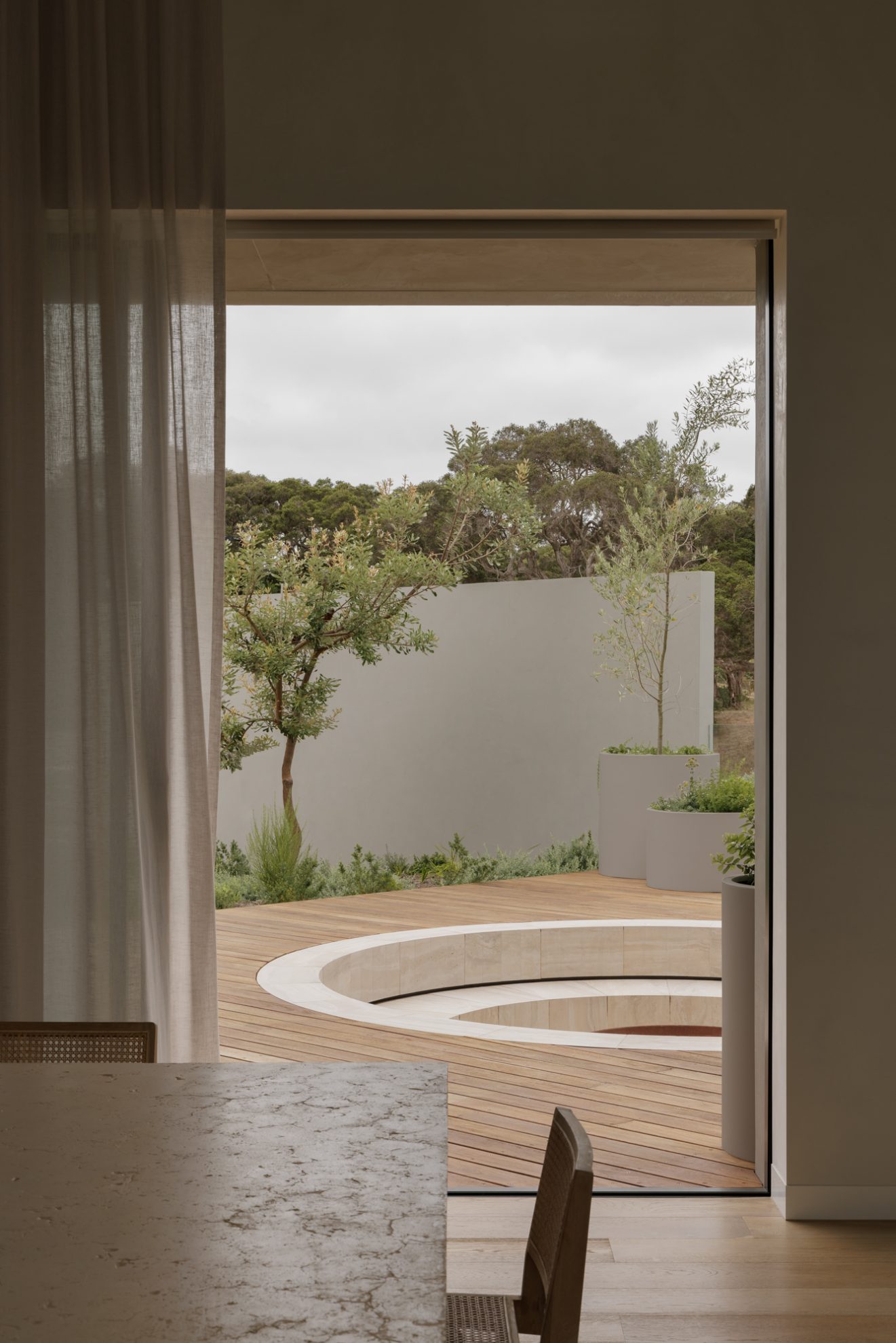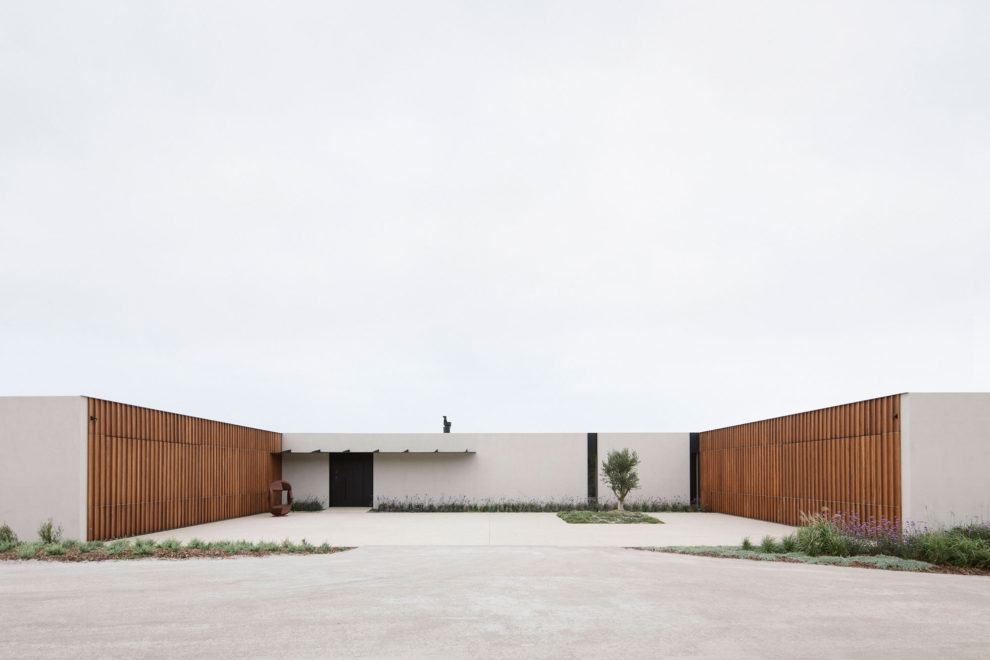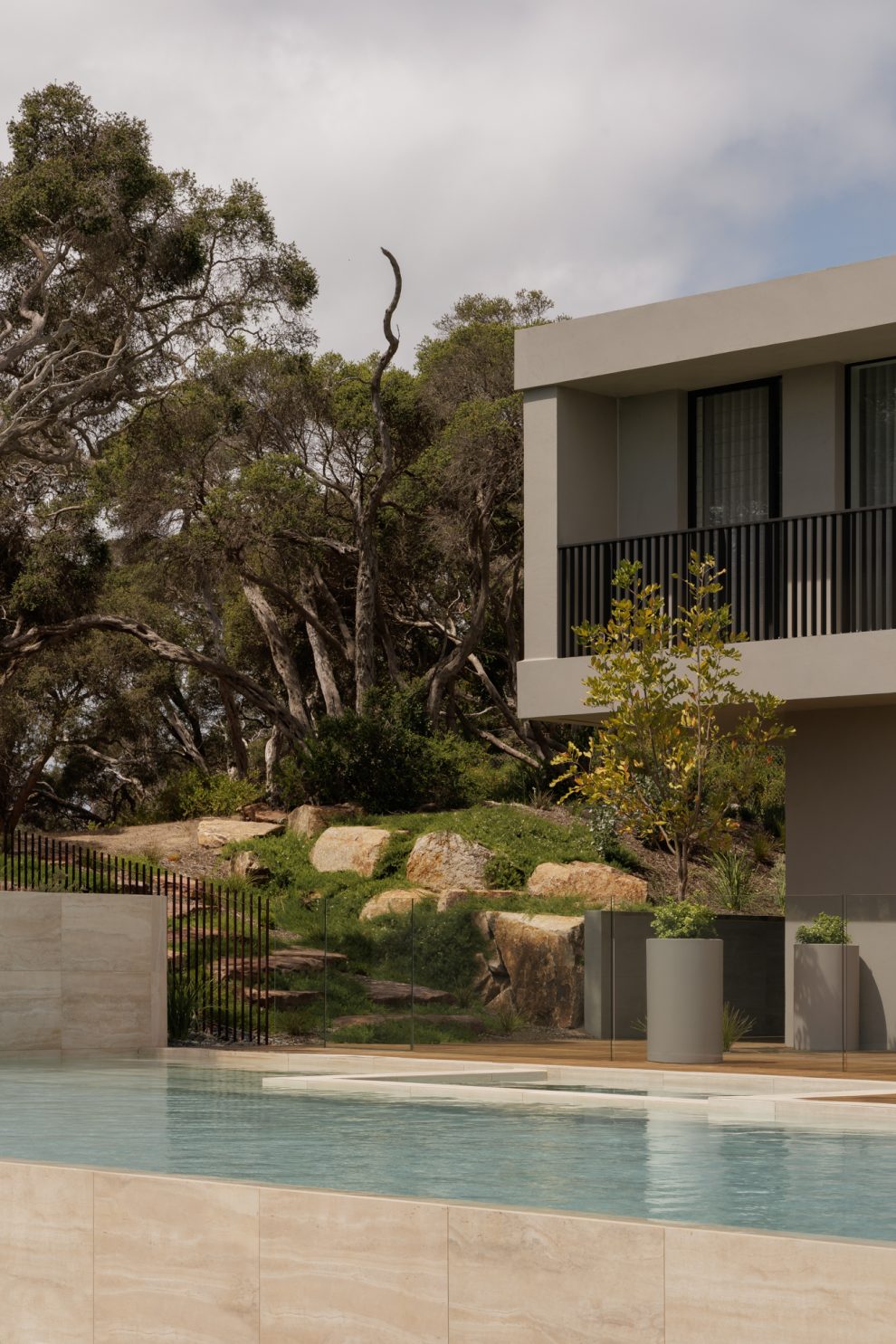
Located on a large and rare block in Victoria’s Mornington Peninsula, Coastal Compound is a private residence primed for life along the coast. “We wanted a singular and pure form that hugged the natural contours set deep into the site to capture sun year-round. To achieve this, we worked the levels of the house to the specific topography of the site,” explains Managing Director Chris McCue.
For the positioning of the double-storey dwelling, Carr oriented the home around an existing Moonah tree, which was unfortunately lost during a storm within the first year of the project’s development. Nonetheless, the architectural intent remained deeply committed to the native terrain and the central focal point of landscape and entertaining space. This existing site slopes inward to form a natural amphitheatre. To attain a balanced plane throughout, Carr nestled the building downward in a soft L-shaped form that was framed to the positioning of the tree.
The diagram is a series of planes defining spaces and boundaries. Blade walls begin on arrival and extend from the house to blend into the earth with the first level cantilevering over the ground floor. This was done to provide depth to the façade and solar protection to the ground floor. Further articulation is provided to the form with inset balconies to the first level and the separate guest rooms to the west.
“As it’s a large house, we broke down the reading to avoid an entirely monolithic outcome. Splitting the form and bending it around the corners truly embeds the home into the landscape and creates the appearance of it evolving out of the soil,” shares Chris. “Much of my own influence in architecture was formed out of a love for the concrete fortifications along the coasts of Sorrento and Queenscliff. This house is an ode to those brutalist bunkers that emerge out of a coastal landscape.”
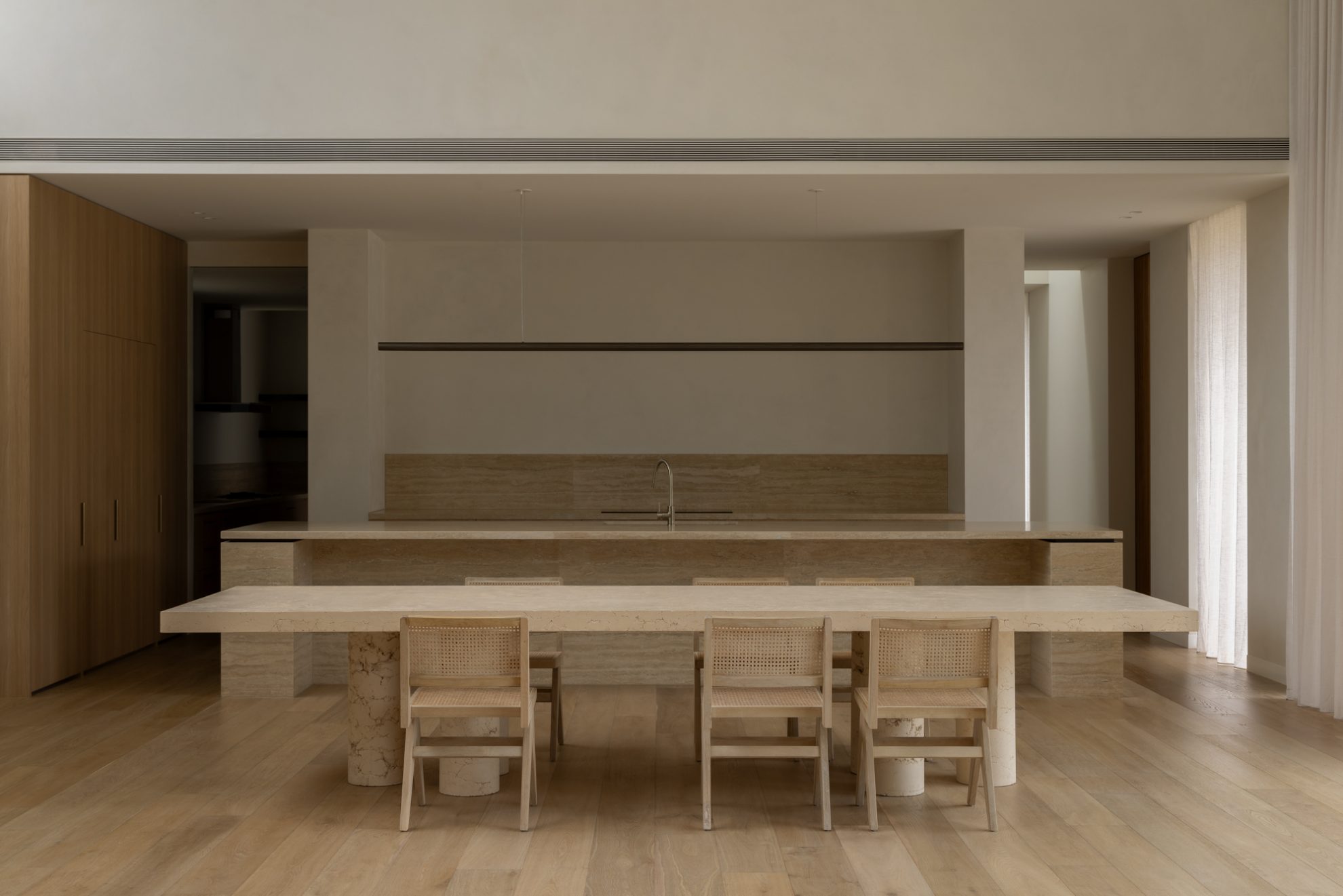
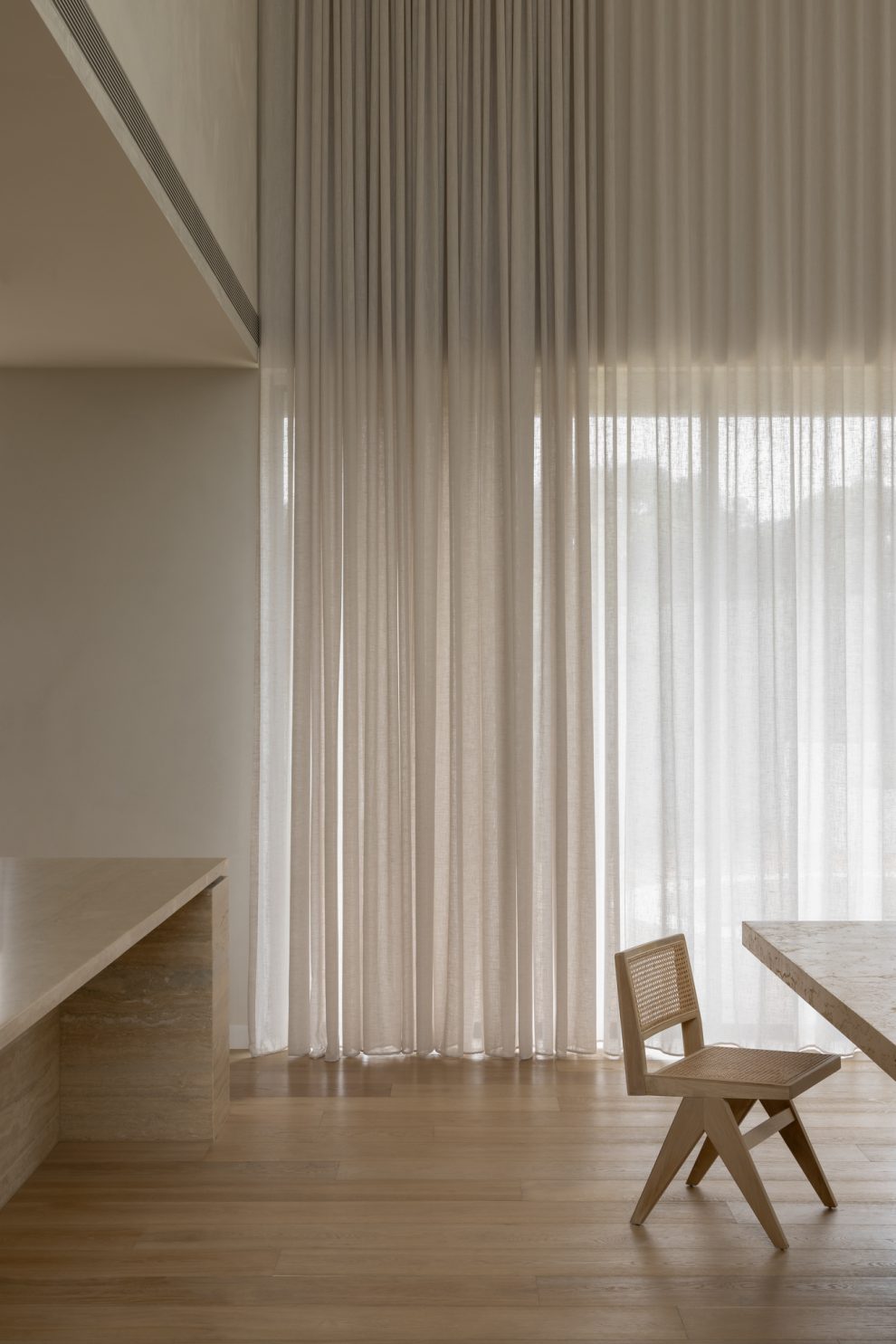
Coastal Compound has six bedrooms within the main house, a study, multiple living spaces, and an undercover alfresco that extends south into the rising topography of the site’s edges. The wellness amenities of the retreat include a gymnasium, games rooms, tennis court, infinity pool, eight-car garage, and fire pit. Two guest pavilion pods sit atop a garden wall, affording privacy for guests. “There are spaces for retreat and play all year round for large or small gatherings. It’s a proper entertainment compound for the extended family to get together,” adds Chris.
An important aspect of the design was the extensive permeation of natural light and circulation, which from an architectural perspective, is best exercised in the main living space. For this section of the residence, the landscape cuts through. To the north, the living space and terrace are level with the soil. The southern aspect with highlight windows in the double-height living space is aligned to the soil, slicing through roughly three metres of level difference.
Each space is designed to achieve excellent crossflow ventilation and daylight penetration across living spaces at all times of the day, enabling a flood of light across the house throughout the seasons and within each day, which creates a different atmosphere from morning to night.
The residence is also protected from the extreme north with no openings to the west. Due to the design and positioning of the buildings, inhabitants are shielded from the western sun during a summer afternoon while still soaking up daylight for maximum hours of the day
Being a coastal location, Coastal Compound features an earthy tone like the nearby beach. Travertine-like porcelain is used externally and wrapped into the swimming pool as a continuous ground plane of sand-coloured terrain. The travertine continues inside complemented with oak timber floors. The main built form is rendered block work and concrete with metal detailing and standing seam cladding to the two guest pavilion pods.
Coastal Compound, with its initial client aspiration of a Bel Air party house, is the quintessential family beach house with the added luxury of a boutique hotel. A generational asset the client has long searched to build, memories are to be made at a place like this.
