Ideas
![]()
![]()
![]()
![]()
![]()
![]()
![]()
![]()
![]()
![]()
![]()
![]()
![]()
![]()
![]()
![]()
![]()
![]()
![]()
![]()
![]()
![]()
![]()
![]()
![]()
![]()
![]()
![]()
![]()
![]()
![]()
![]()
![]()
![]()
![]()
![]()
![]()
![]()
![]()
![]()
![]()
![]()
![]()
![]()
![]()
![]()
![]()
![]()
![]()
![]()
![]()
![]()
![]()
![]()
![]()
![]()
![]()
![]()
![]()
![]()
![]()
![]()
![]()
![]()
![]()
![]()
![]()
![]()
![]()
![]()
![]()
![]()
![]()
![]()
![]()
![]()
![]()
![]()
![]()
![]()
![]()
![]()
![]()
![]()
![]()
![]()
![]()
![]()
![]()
![]()
![]()
![]()
![]()
![]()
![]()
![]()
![]()
![]()
![]()
![]()
![]()
![]()
![]()
![]()
![]()
![]()
![]()
![]()
![]()
![]()
![]()
![]()
![]()
![]()
![]()
![]()
![]()
![]()
![]()
![]()
![]()
![]()
![]()
![]()
![]()
![]()
![]()
![]()
![]()
![]()
![]()
![]()
![]()
![]()
![]()
![]()
![]()
![]()
![]()
![]()
![]()
![]()
![]()
![]()
![]()
![]()
![]()
![]()
![]()
![]()
![]()
![]()
![]()
![]()
![]()
![]()
![]()
![]()
![]()
![]()
![]()
![]()
![]()
![]()
![]()
![]()
![]()
![]()
![]()
![]()
![]()
![]()
![]()
![]()
![]()
![]()
![]()
![]()
![]()
![]()
![]()
![]()
![]()
![]()
![]()
![]()
![]()
![]()
![]()
![]()
![]()
![]()
![]()
![]()
![]()
![]()
![]()
![]()
![]()
![]()
![]()
![]()
![]()
![]()
![]()
![]()
![]()
![]()
![]()
![]()
![]()
![]()
![]()
![]()
![]()
![]()
![]()
![]()
![]()
![]()
![]()
![]()
![]()
![]()
![]()
![]()
Ideas

Design · 16 April 2024
An extension of the home

Insights · 12 April 2024
Designing for all

Press · 6 April 2024
Salta featured on Indesign Live

Awards · 5 April 2024
2024 AIDA shortlist revealed

Design · 22 March 2024
A lesson in refinement

Design · 21 March 2024
In conversation with Helen Kontouris

Insights · 20 March 2024
Richard Beel on why density is an opportunity

Profile · 7 March 2024
Fives minutes with Maree Paraskevopoulos

Insights · 6 March 2024
Watch: A hidden coastal home with breathtaking views with The Local Project

Profile · 4 March 2024
Five minutes with Viya Zhang

Profile · 1 March 2024
Meet RMIT Sue Carr Award winner Rouyi ShaoTian

Profile · 20 February 2024
Five minutes with Sharon Sclarr

Insights · 31 January 2024
Reaching aspirations

Ideas · 24 January 2024
Workplace design: Looking back to see ahead

Press · 9 January 2024
Australian Design Review chats with Stephen McGarry

Design · 29 December 2023
What to expect: a snapshot of projects due for completion in 2024

Ideas · 19 December 2023
Time for rest and play

Ideas · 7 December 2023
A designer’s dream itinerary

Insights · 29 November 2023
BTR: Rethinking a housing need

Awards · 28 November 2023
RMIT Sue Carr Award winner unveiled

Awards · 24 November 2023
835 High Street wins at the 2023 Interior Design Excellence Awards (IDEA)

Press · 13 November 2023
The Local Project releases 13th edition

Profile · 10 November 2023
Five minutes with Marissa Kefalianos

Press · 2 November 2023
Domain explores Como Terraces

Insights · 25 October 2023
The honesty of modelmaking

Awards · 24 October 2023
Bruce Street wins Commercial Spaces prize at Design Anthology Awards

Awards · 16 October 2023
Como Terraces wins at PropertyGuru Asia Property Awards

Awards · 16 October 2023
Bruce Street a finalist in Design Anthology Awards

Design · 6 October 2023
Putting in the brickwork

Events · 28 September 2023
The launch of The Brookville, Toorak

Insights · 25 September 2023
Revitalising an asset with Catherine Keys

Awards · 22 September 2023
Victoria & Burke wins Gaggenau Kitchen of the Year award

Insights · 13 September 2023
The visionary pursuit of Como Terraces

Press · 11 September 2023
Dezeen takes a look at Bruce Street

Insights · 8 September 2023
Hotel design: What’s on the horizon?

Profile · 5 September 2023
A day in the life of a Project Architect

Insights · 28 August 2023
The considered workplace

Awards · 18 August 2023
2023 IDEA shortlist

Profile · 10 August 2023
Five minutes with Kirby Humphries

Awards · 31 July 2023
The Gaggenau Kitchen of the Year 2023 shortlist

Insights · 25 July 2023
Exploring architecture in the age of artificial intelligence

Press · 19 July 2023
The Local Project unveils its 12th edition

Ideas · 10 July 2023
Putting the ‘well’ in wellness hospitality at Clerkenwell Design Week
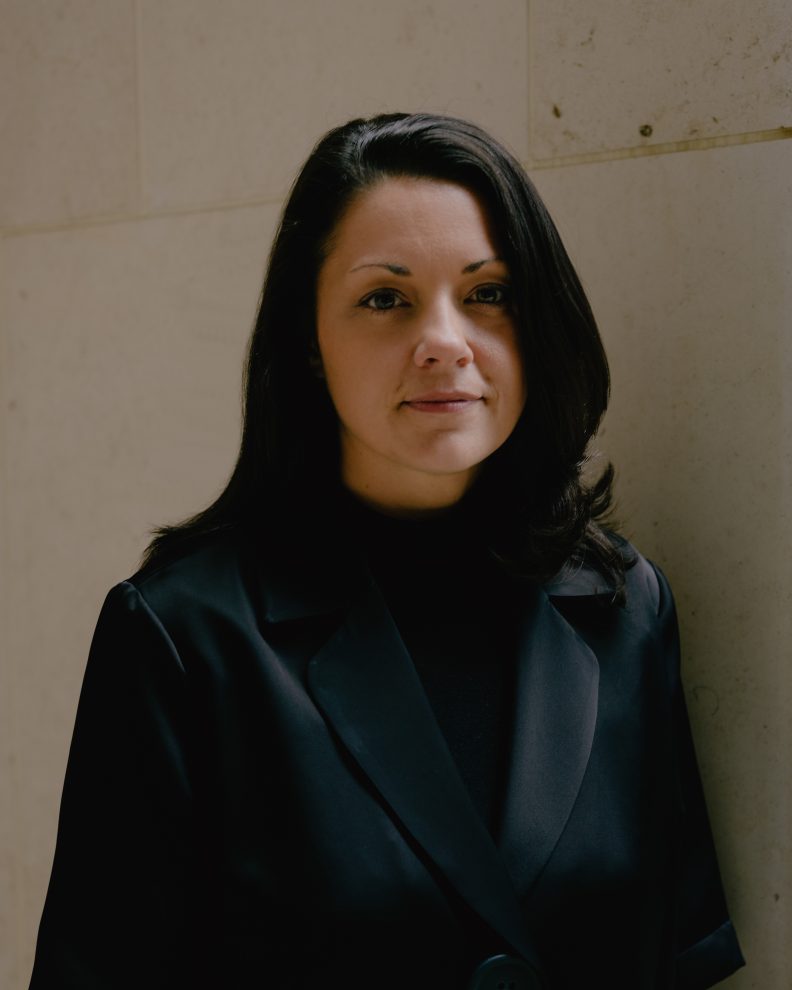
Profile · 27 June 2023
Five minutes with Bianca Dignan

Awards · 23 June 2023
Refinery House wins at the Queensland Architecture Awards

Press · 20 June 2023
Refinery House featured in Habitus

Awards · 15 June 2023
INDE.Awards shortlist revealed

Ideas · 1 June 2023
116 Rokeby – a case for passive design

Press · 31 May 2023
623 Collins Street makes its debut in Australian Financial Review

Insights · 25 May 2023
When a location is too good to move

Awards · 22 May 2023
Refinery House shortlisted in the AIA Queensland chapter

Insights · 19 May 2023
The balance between functionality and artistry

Press · 10 May 2023
Designing for sensory inclusivity

Press · 8 May 2023
Dezeen explores 835 High Street

Awards · 2 May 2023
Carr shortlisted for AIA award in Victorian chapter

Design · 24 April 2023
116 Rokeby – a new era of workplace design

Awards · 12 April 2023
2023 AIDA shortlist revealed

Design · 3 April 2023
Q&A with Landscape Designer Andy Murray

Ideas · 20 March 2023
The shaping of legacy

Events · 20 March 2023
Salta Properties’ Emma Woodhouse on conscious decision making

Press · 1 March 2023
Sue Carr’s advice for the next generation

Press · 23 February 2023
Nya Rum features The Cambium

Press · 20 February 2023
Podcast interview: stepping up apartment living

Insights · 9 February 2023
Richard Beel and designing for lifestyle

Insights · 1 February 2023
Achieving excellence at scale

Profile · 17 January 2023
Q&A with RMIT Sue Carr Award recipient

Design · 9 January 2023
Welcoming 2023: a snapshot of projects due for completion
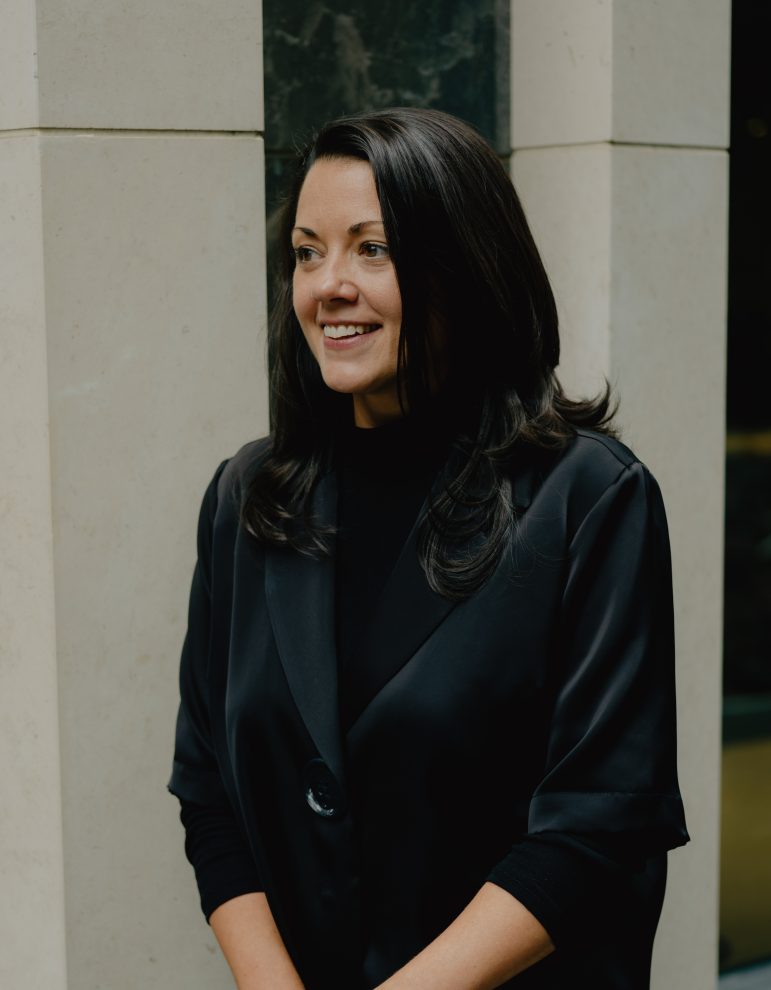
Press · 19 December 2022
Australian Design Review talks with Bianca Dignan

Ideas · 12 December 2022
Unwinding over summer

Profile · 9 December 2022
Crafting the perfect place for retreat

Awards · 3 December 2022
RMIT Sue Carr Award winner announced

Art · 1 December 2022
Finding proportion and scale – a photo essay by Architect Chris Eggleston

Awards · 29 November 2022
Heyington wins at the 2022 Interior Design Excellence Awards (IDEA)

Design · 7 November 2022
Designing architecture and interiors as one
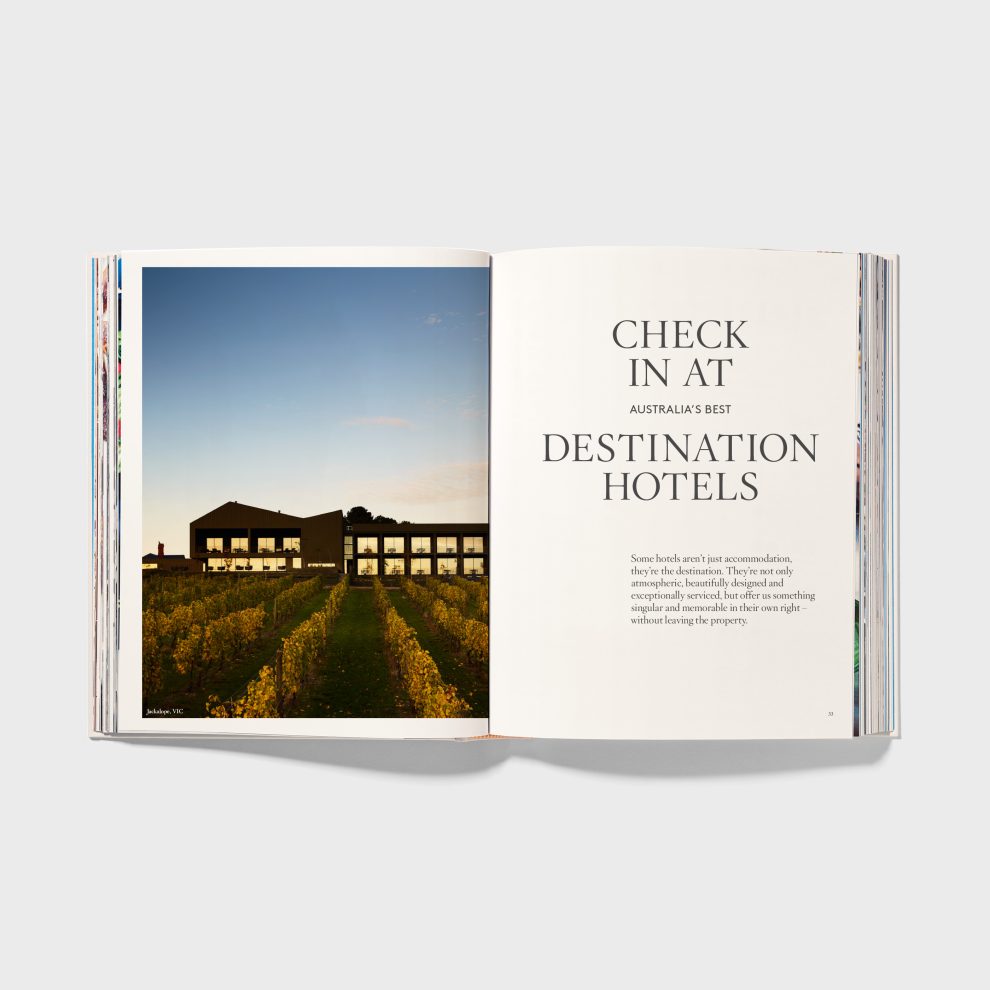
Press · 3 November 2022
Travels – Broadsheet’s latest book

Press · 14 October 2022
The Cambium featured on Design Anthology
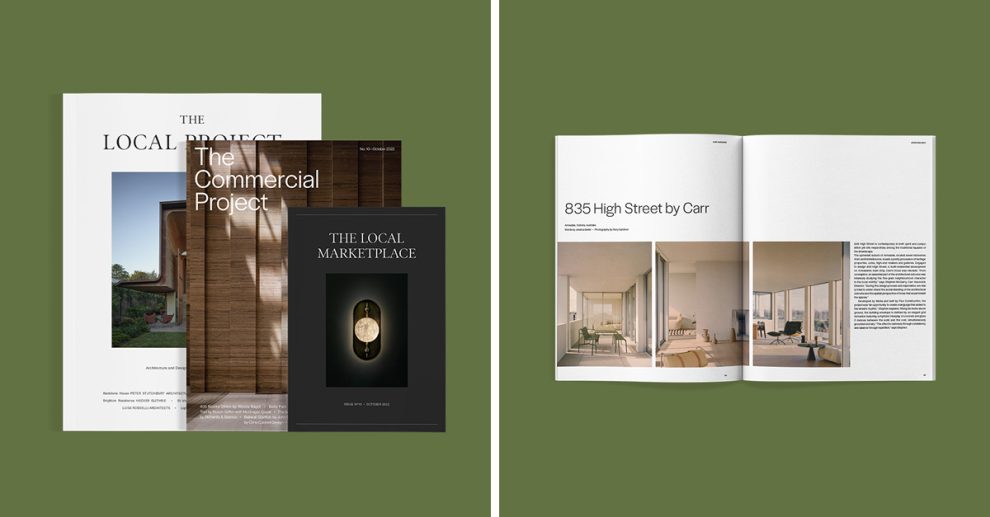
Press · 14 October 2022
The Local Project releases its 10th edition
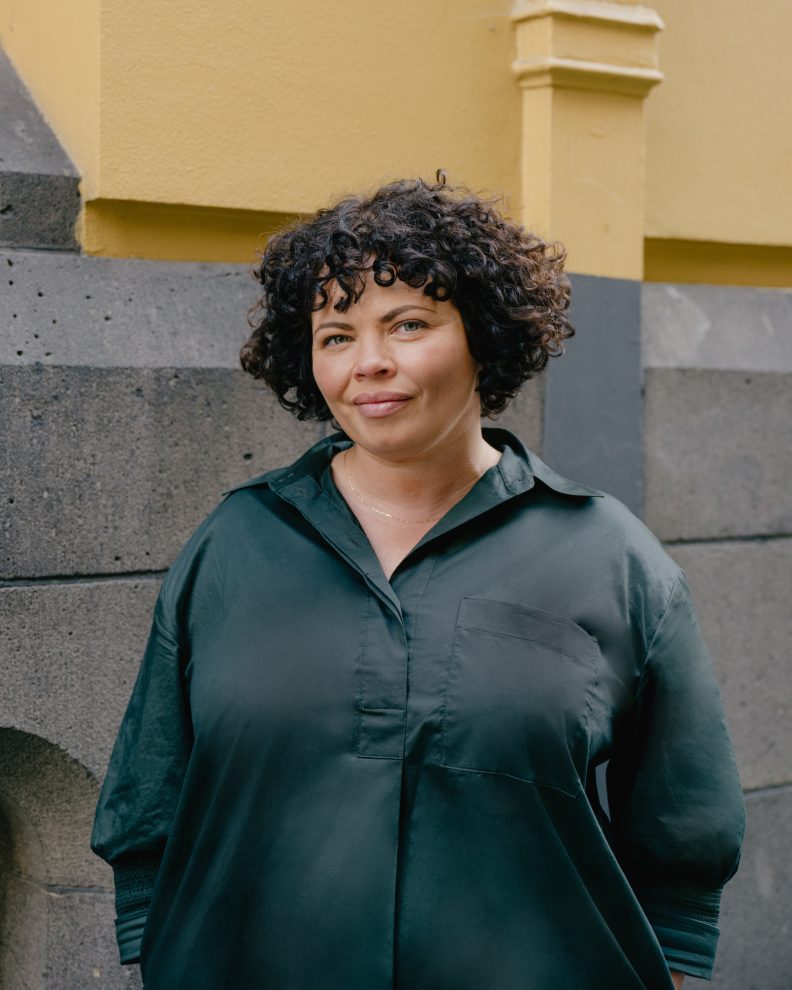
Profile · 10 October 2022
Introducing Associate Director Candice Bradley
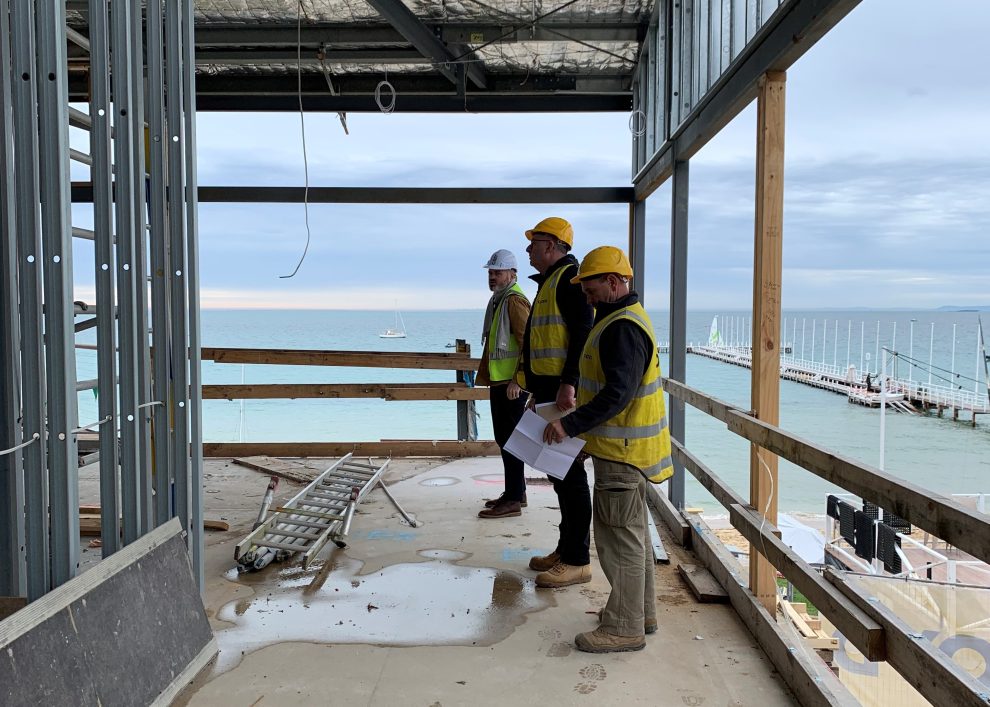
Design · 7 October 2022
Reviving Sorrento Sailing Couta Boat Club

Press · 4 October 2022
The Cambium featured on Indesign Live

Press · 21 September 2022
Habitus Living feature Heyington

Design · 12 September 2022
The design thinking behind Victoria & Burke
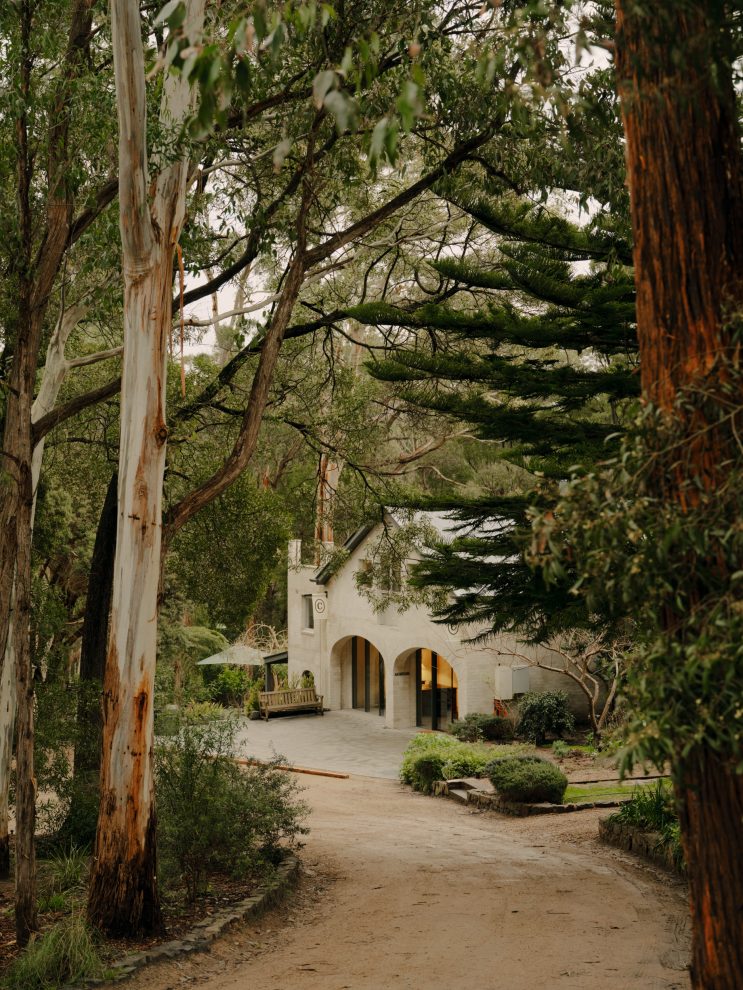
Press · 9 September 2022
Broadsheet explores The Cambium

Insights · 25 August 2022
Rise of city-fringe commercial hubs

Art · 22 August 2022
Q&A with artist Ryan Hoffmann

Awards · 22 August 2022
2022 IDEA Awards shortlist

Awards · 19 August 2022
Olderfleet wins state PCA award
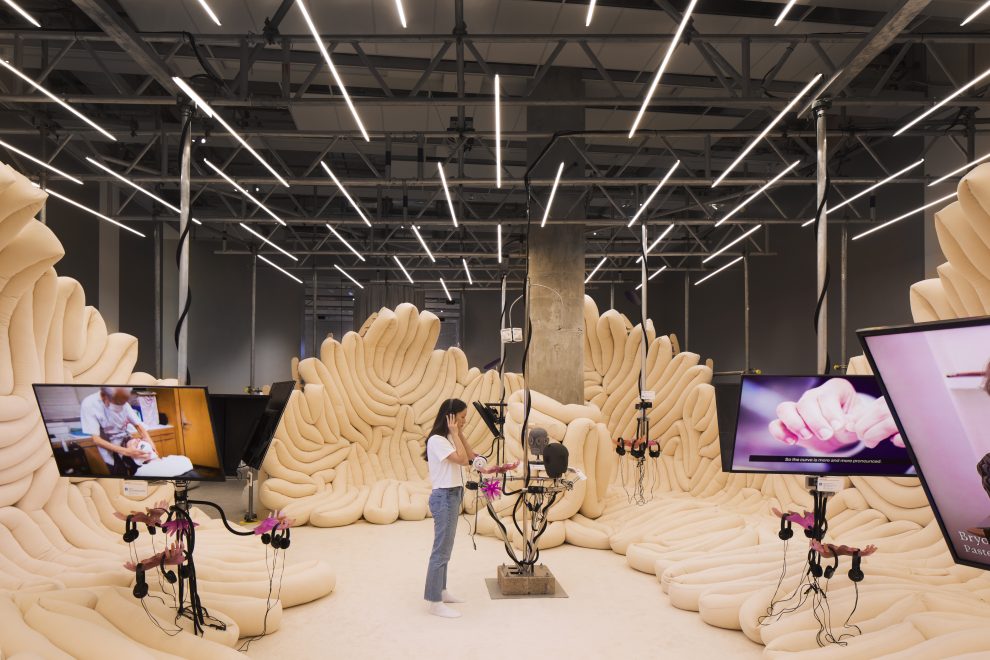
Insights · 8 August 2022
ASMR and adapting how we communicate
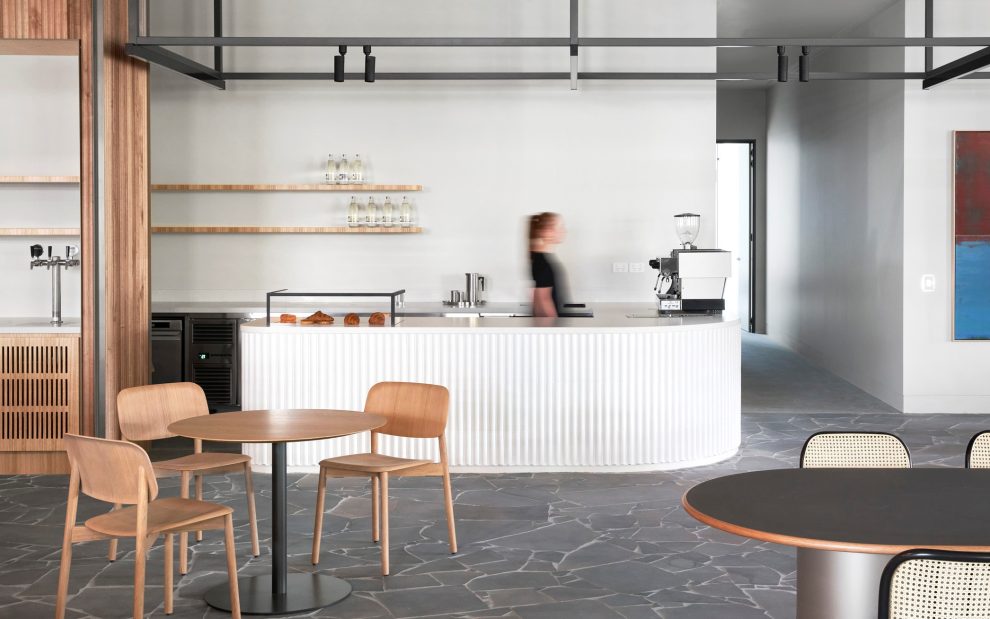
Insights · 30 July 2022
The power of brand

Profile · 13 July 2022
International telecommuting: an architect’s experience

Press · 6 July 2022
United Places – Hotels that elevate a spirit of place

Profile · 29 June 2022
Five minutes with Etoile Nasrallah

Profile · 23 May 2022
Nicci Green and her artisanal nature

Awards · 20 May 2022
Double workplace finalists at Property Council Awards

Design · 19 May 2022
Como Terraces Welcome to Country

Awards · 16 May 2022
United Places receives Tripadvisor Award

Insights · 9 May 2022
200 Queen Street revisited

Insights · 6 May 2022
Norton Rose Fulbright revisited

Insights · 4 May 2022
Generational timelessness

Awards · 3 May 2022
2021 Master Builders Association National Awards

Insights · 22 April 2022
Understanding ‘boomerang employees’
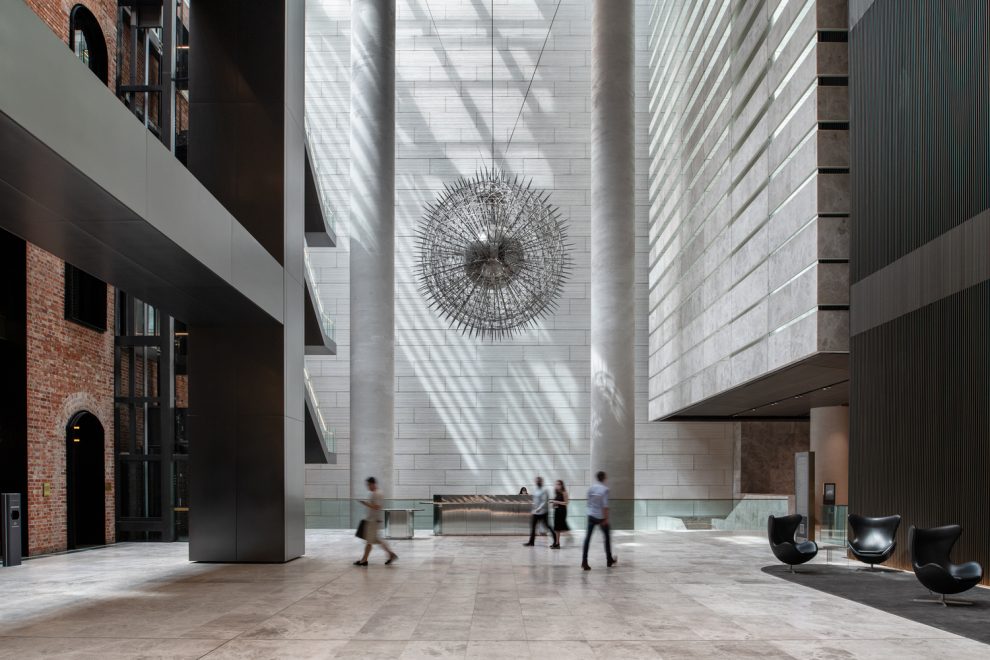
Awards · 21 April 2022
Archello names Melbourne’s best 25 architecture firms
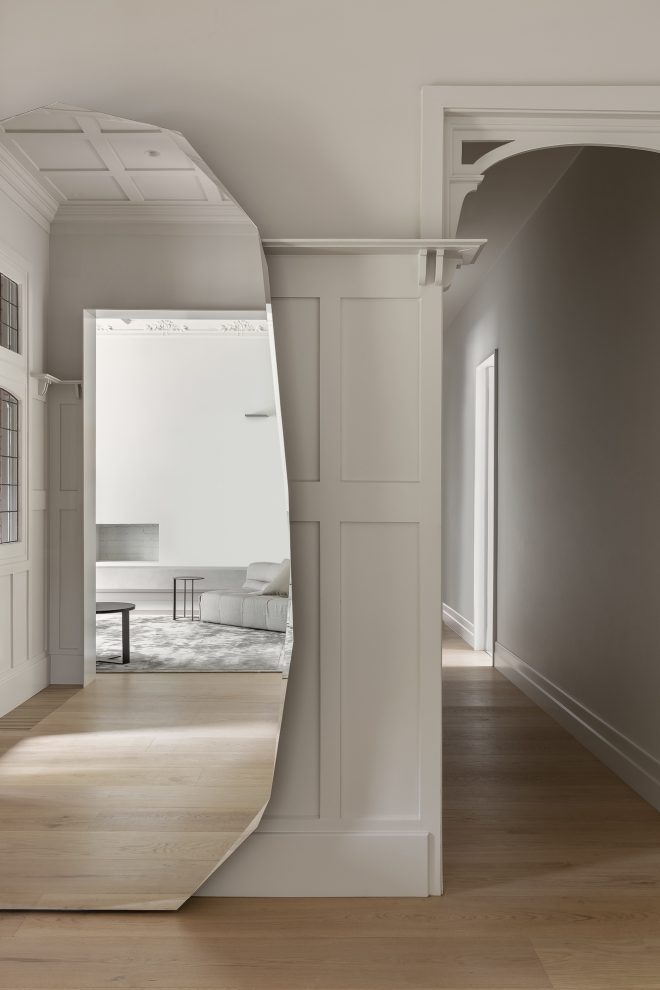
Insights · 8 April 2022
An exploration of design philosophy
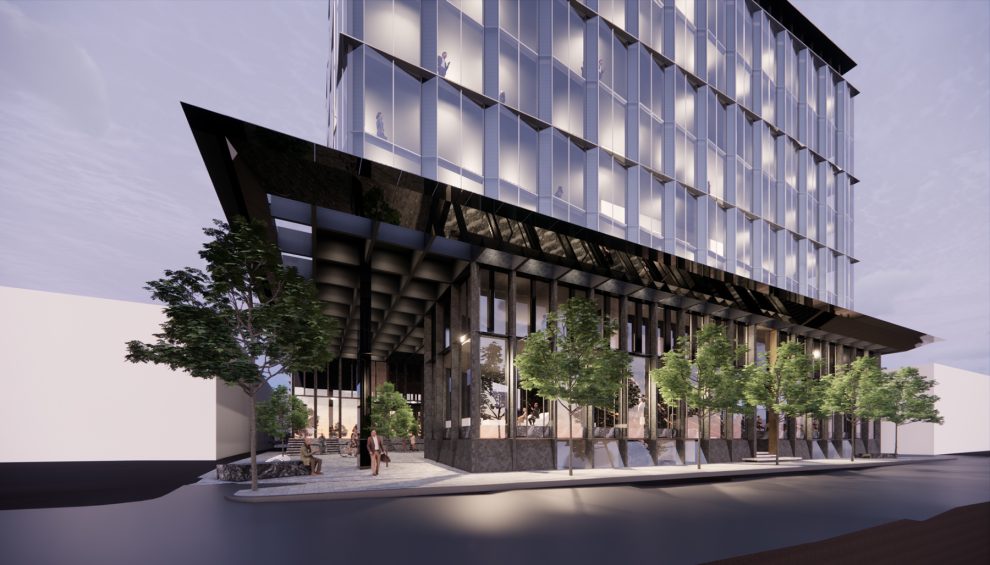
Design · 6 April 2022
2-10 River Street, South Yarra, forges ahead
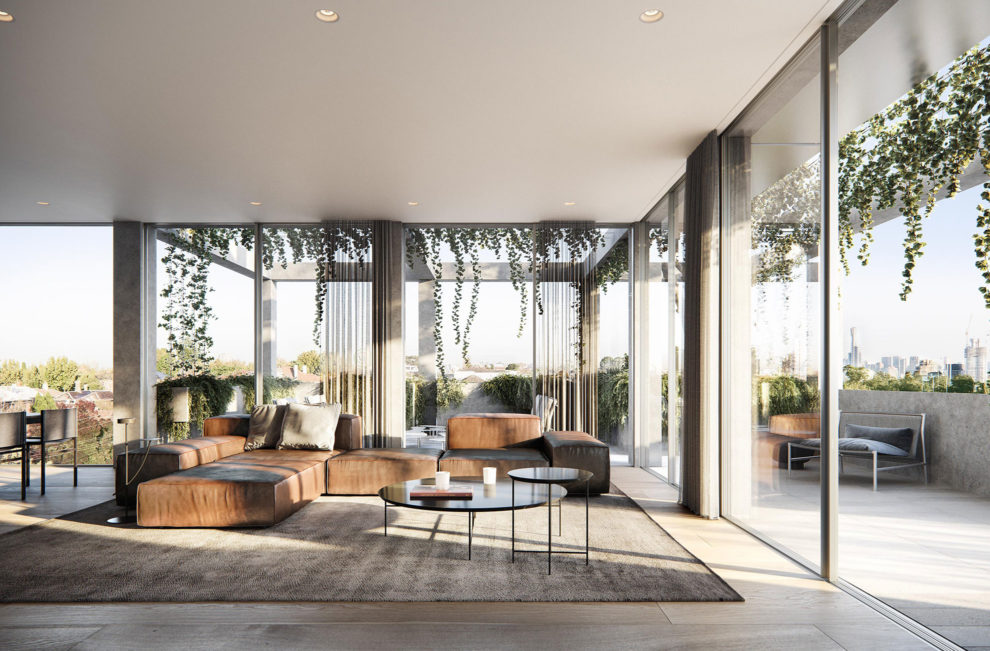
Design · 30 March 2022
Boutique residential design essentials

Design · 15 March 2022
NGV Contemporary: once-in-a-generation cultural landmark
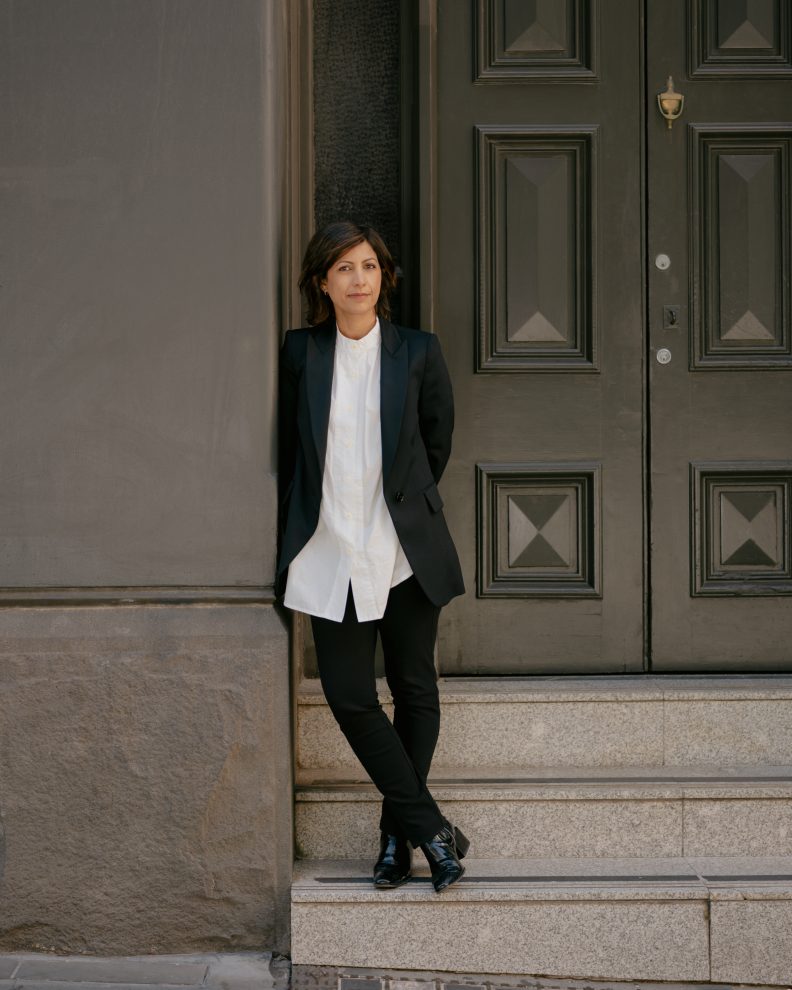
Ideas · 8 March 2022
Making work meaningful

Insights · 7 March 2022
ISO certification and the afforded possibilities

Press · 4 March 2022
The Local Project’s newest publication featuring Como Terraces

Profile · 2 March 2022
Five minutes with Lauren Kay

Design · 7 February 2022
Officially ISO certified

Insights · 4 February 2022
Why we use concrete

Insights · 2 February 2022
The Westin revisited

Profile · 25 January 2022
Five minutes with Sam Stefanou

Profile · 11 January 2022
John Bradley’s quest for knowledge

Insights · 6 December 2021
A renewed sense of optimism

Events · 3 December 2021
QHouse x Como Terraces

Ideas · 3 December 2021
Carr holiday reading list
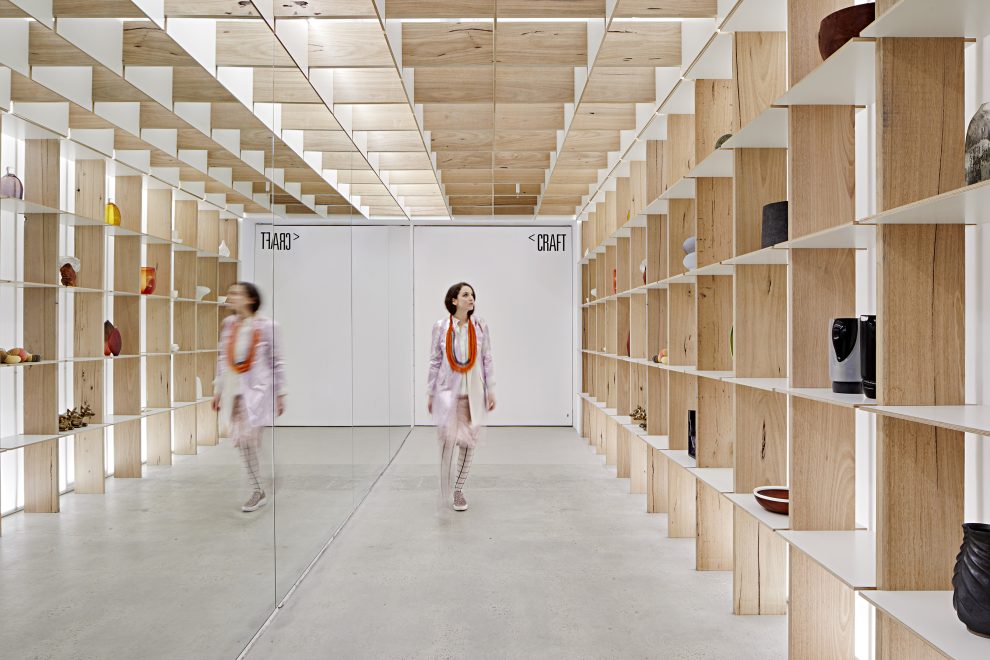
Ideas · 1 December 2021
A summer guide from our friends
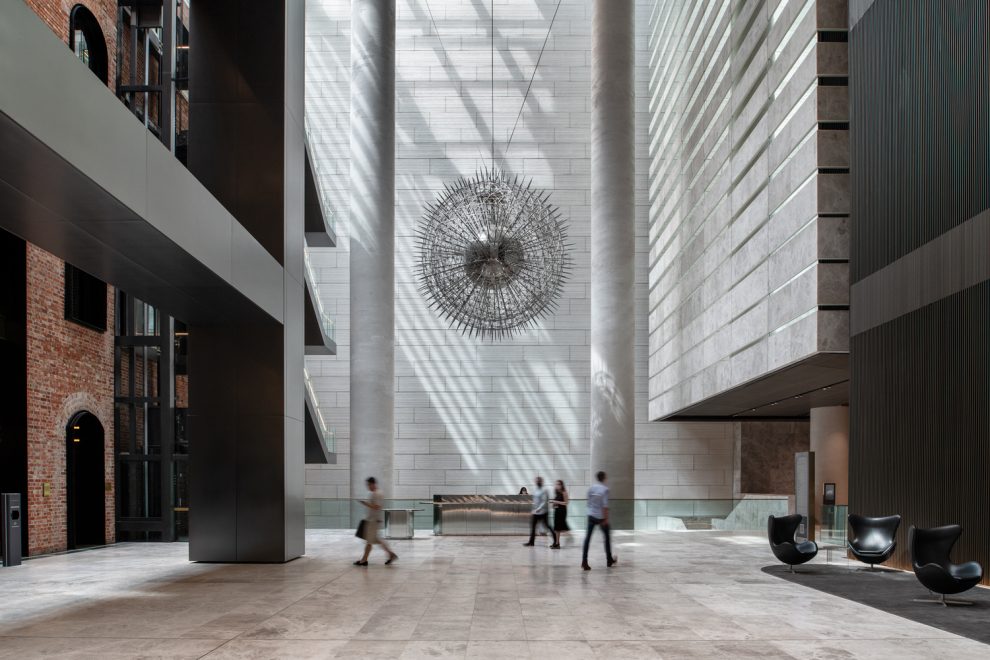
Awards · 26 November 2021
Olderfleet wins at the 2021 WAF Awards

Design · 16 November 2021
The International Brighton breaks ground

Insights · 15 November 2021
Jackalope – a sustainable benchmark

Insights · 15 November 2021
A welcome return for working parents
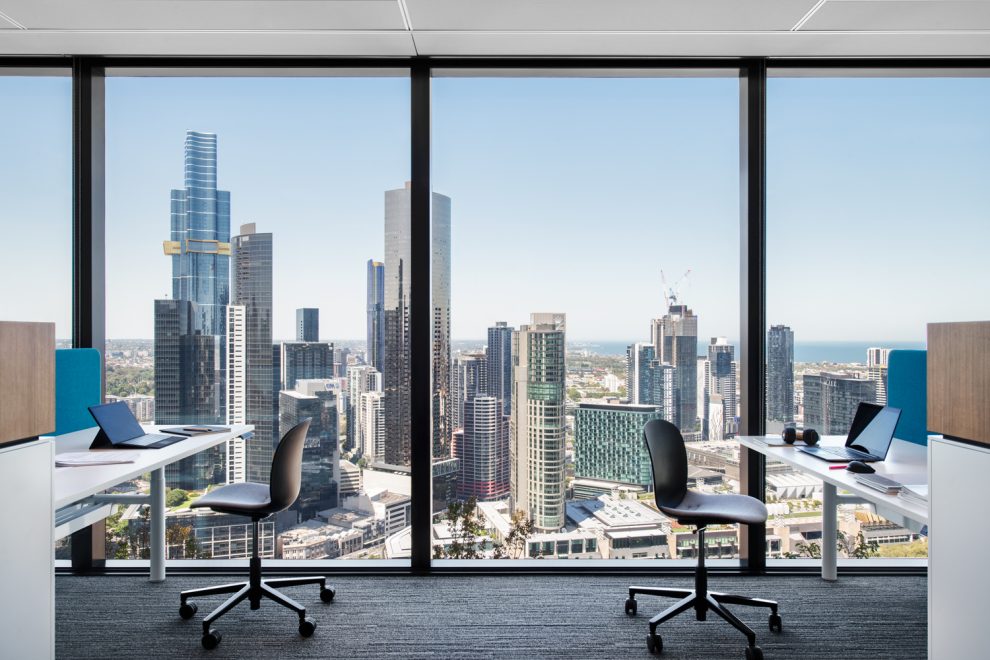
Awards · 11 November 2021
2021 Sustainability Awards

Insights · 9 November 2021
Marquise apartments revisited

Art · 28 October 2021
Q&A with photographer Dianna Snape

Insights · 21 October 2021
Architecture and Interior Design: a dual discipline perspective

Awards · 15 October 2021
Gaggenau Kitchen of the Year award show

Awards · 1 October 2021
2021 IDEA award shortlist

Insights · 28 September 2021
Watch: a sense of calm
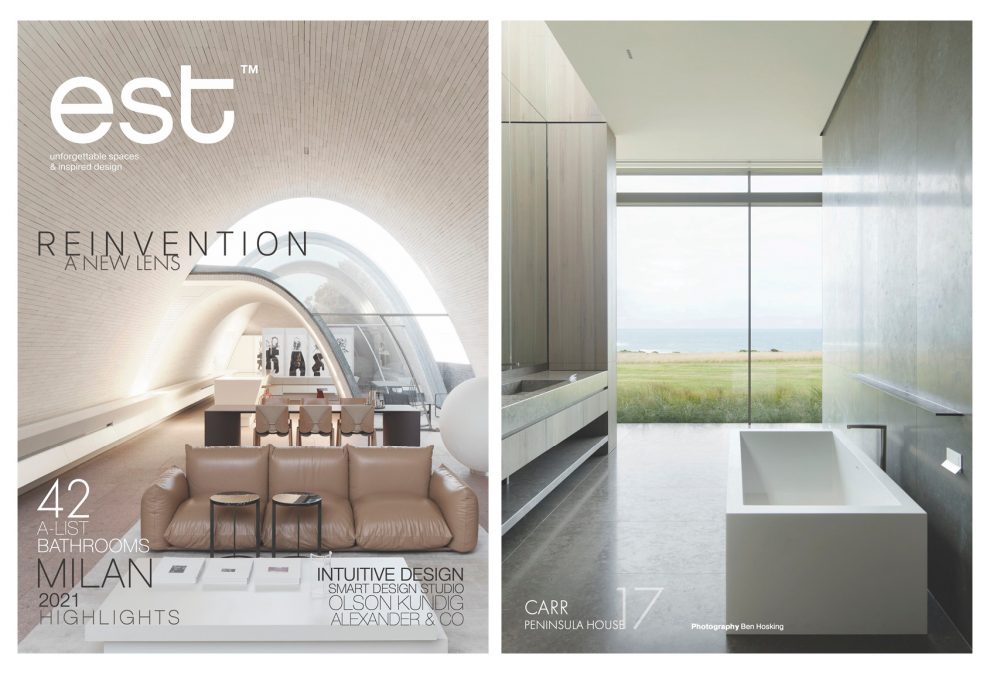
Press · 27 September 2021
est Magazine’s A-list bathrooms

Design · 23 September 2021
NGV Contemporary competition shortlist

Awards · 17 September 2021
Dezeen Awards 2021 shortlist

Ideas · 9 September 2021
Lessons on remote collaboration

Ideas · 3 September 2021
The Carr podcast list
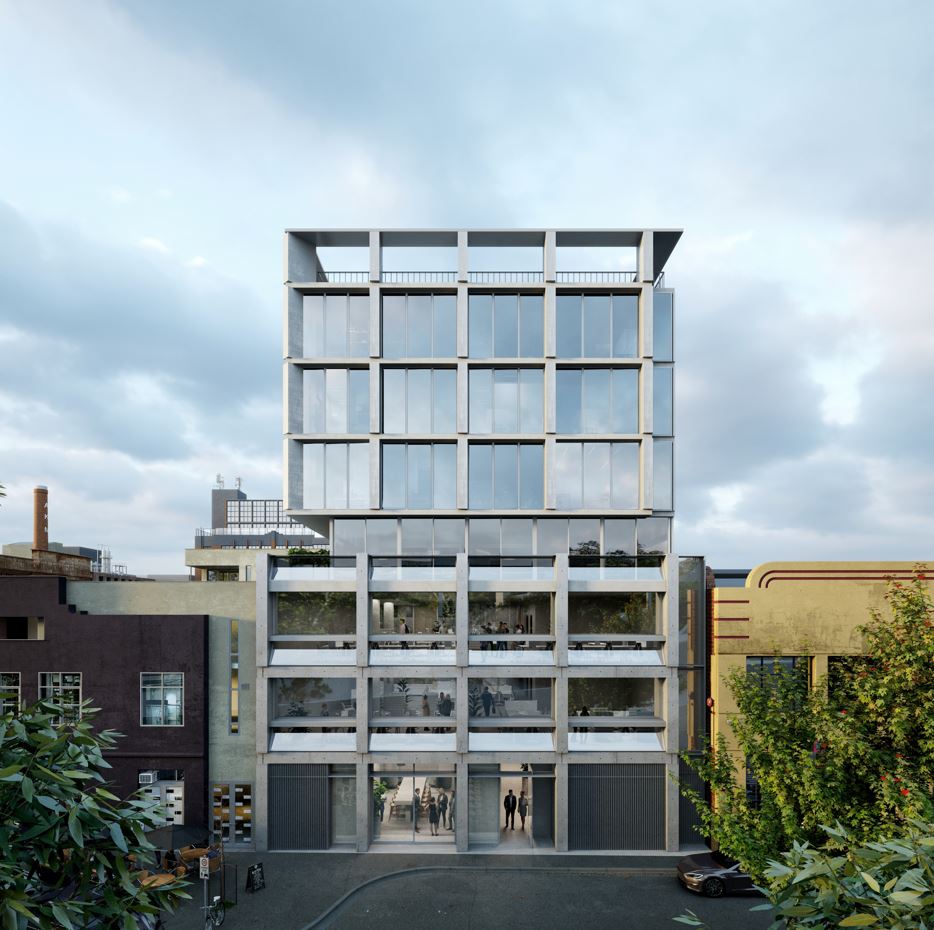
Design · 2 September 2021
57 Stewart St, Richmond, submits for planning

Insights · 31 August 2021
Merriwee revisited

Ideas · 27 August 2021
116 Rokeby – a breathing space

Press · 27 August 2021
Space Furniture talks with Sue Carr

Press · 25 August 2021
Talking Design x Sue Carr

Insights · 24 August 2021
Watch: a natural beauty with Habitus TV

Insights · 17 August 2021
Chris McCue reflects on embracing the unknown
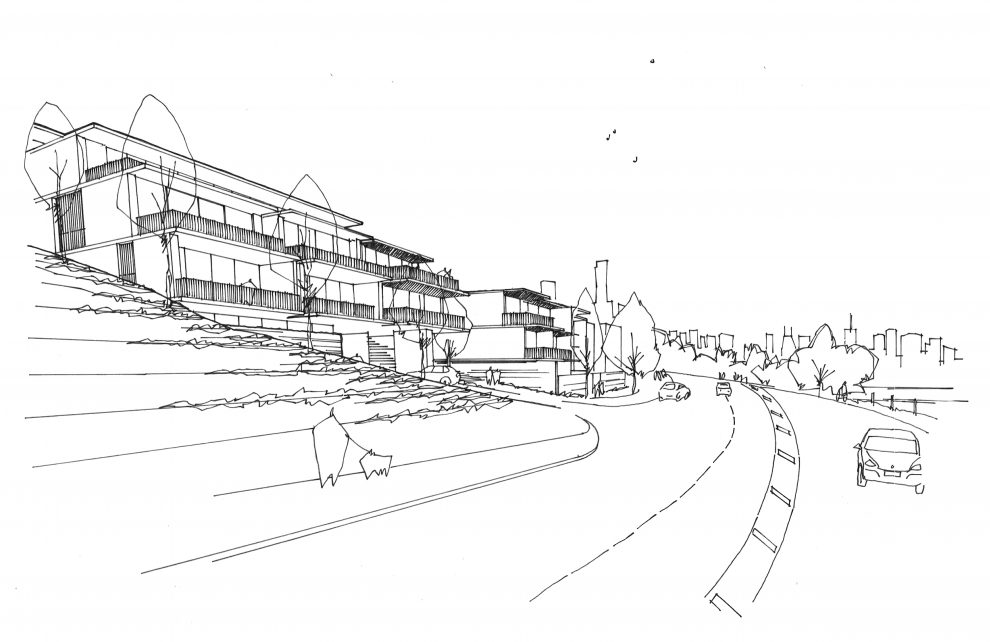
Insights · 17 August 2021
Calmly balanced
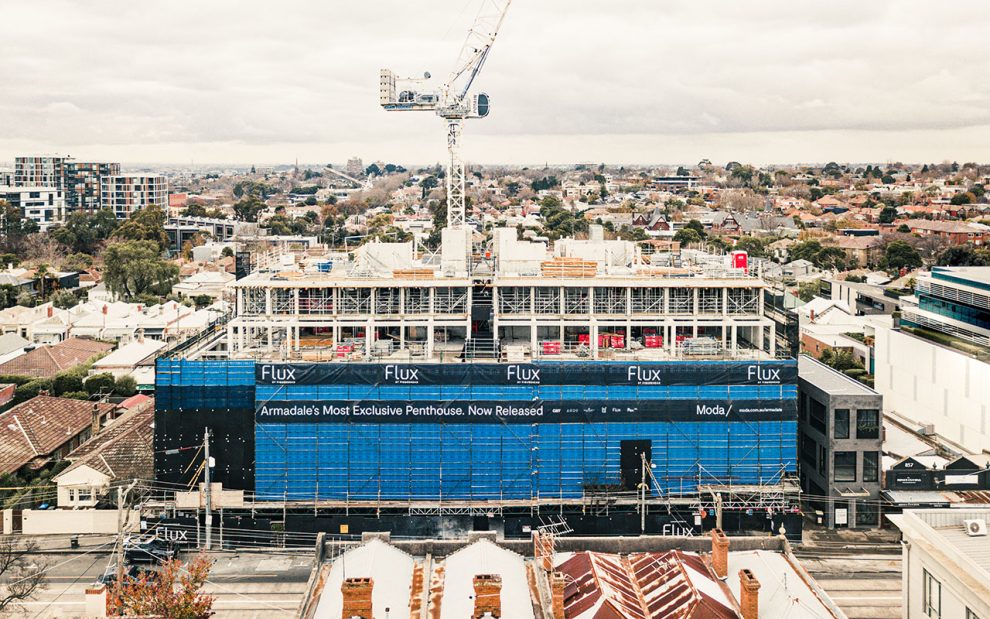
Design · 10 August 2021
Developing the architectural language for 835 High Street

Press · 23 July 2021
Design trends come and go – Sue Carr’s vision has never wavered

Insights · 16 July 2021
Q&A with Studio Ongarato

Events · 13 July 2021
Open House Melbourne Olderfleet tours
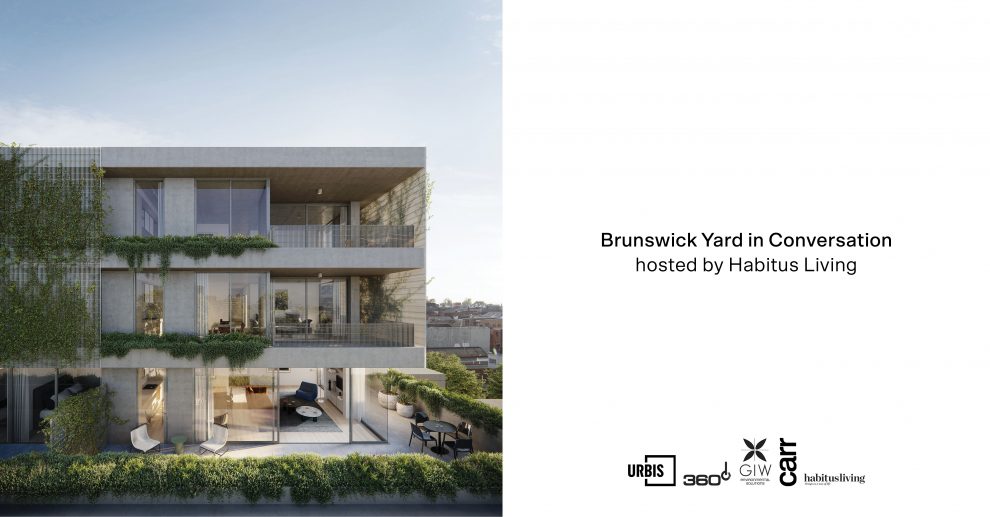
Events · 24 June 2021
Brunswick Yard in Conversation Webinar

Awards · 19 June 2021
Olderfleet wins prestigious AIA award

Design · 15 June 2021
A life-long pursuit of excellence honoured
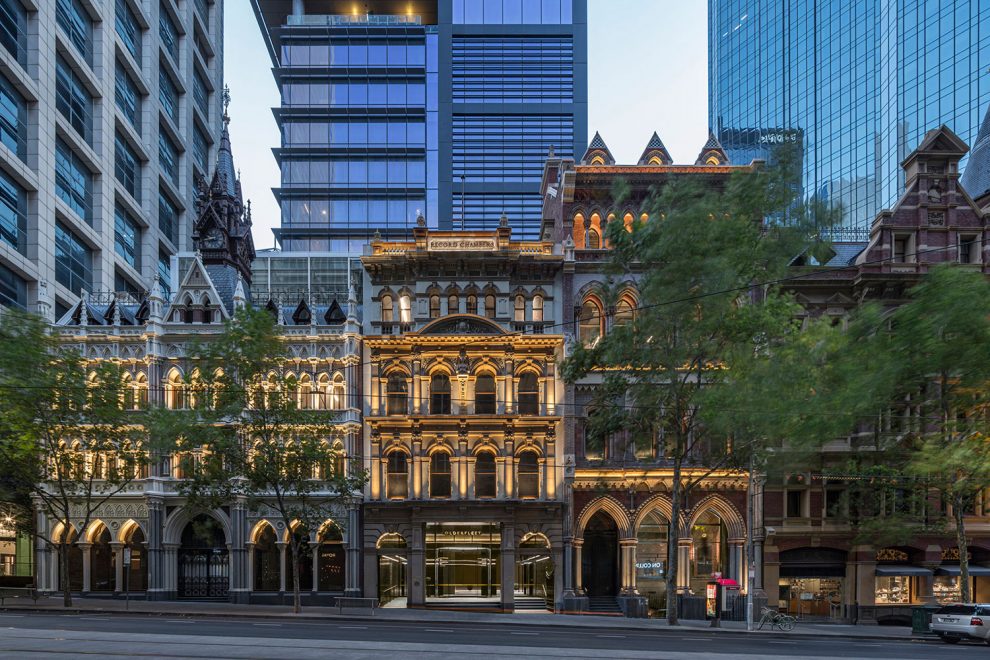
Awards · 10 June 2021
Olderfleet shortlisted for INDE.Awards

Insights · 4 June 2021
The importance of art in public spaces

Press · 28 May 2021
Como Terraces publicly launches

Press · 27 May 2021
Gaggenau retrospective with Sue Carr
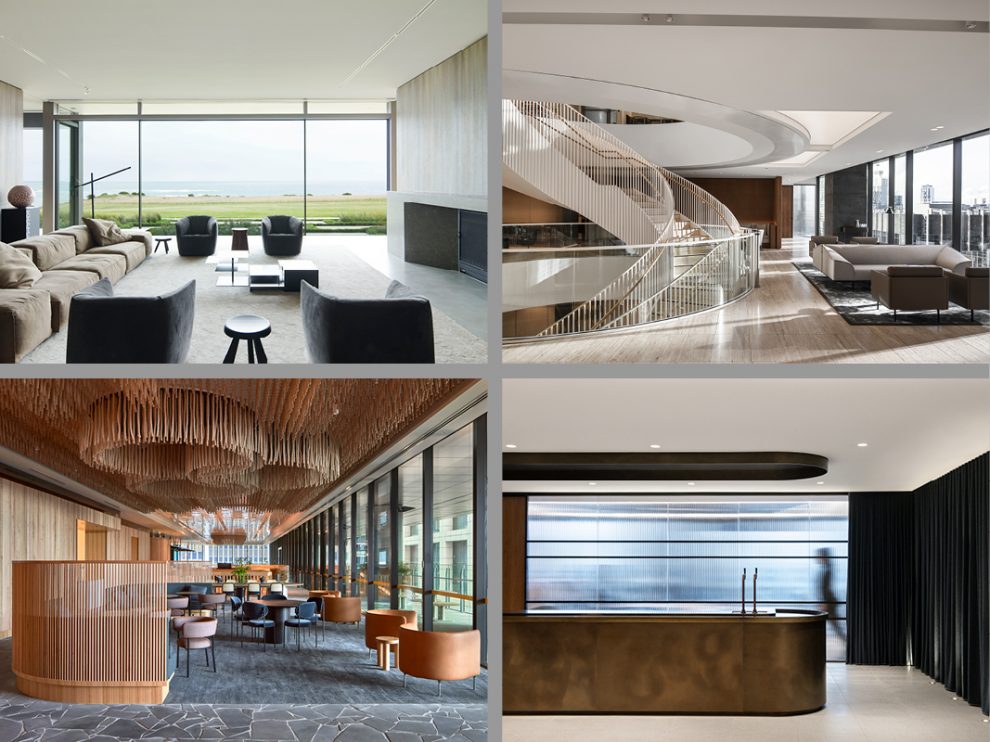
Art · 19 May 2021
Four projects shortlisted for AIDA 2021

Events · 17 May 2021
Carr team celebrates five decades

Insights · 10 May 2021
Five decades in the making: Sue Carr on the evolution of Carr
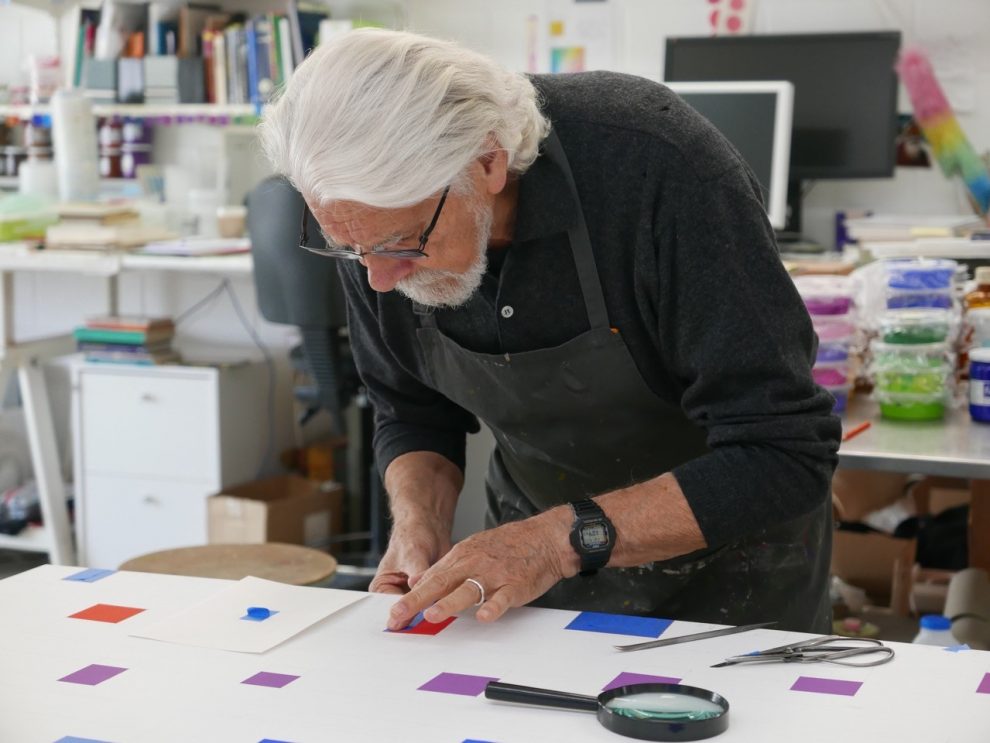
Insights · 10 May 2021
The curious mind of Robert Owen

Design · 9 May 2021
The story behind ‘Dynamic Restraint’

Events · 6 May 2021
Bentley Drive Day at Jackalope
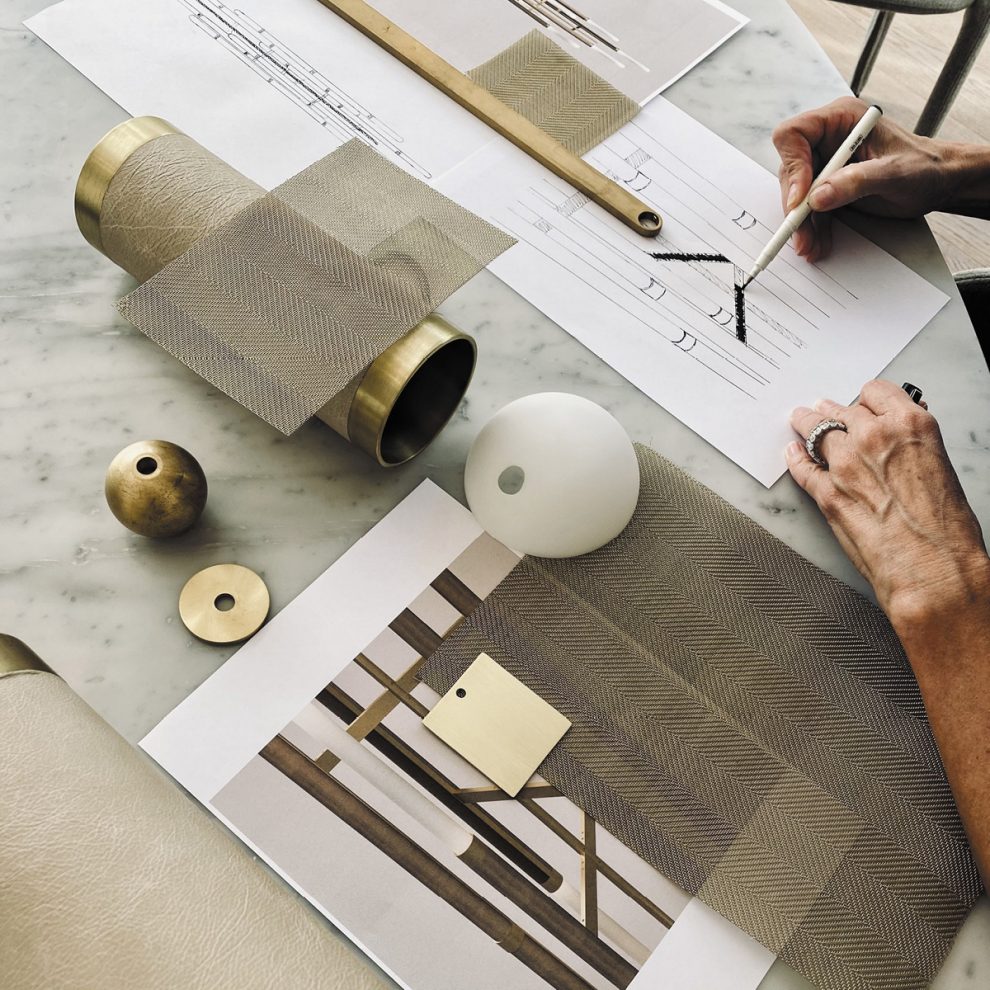
Insights · 4 May 2021
Collaboration with Articolo Lighting
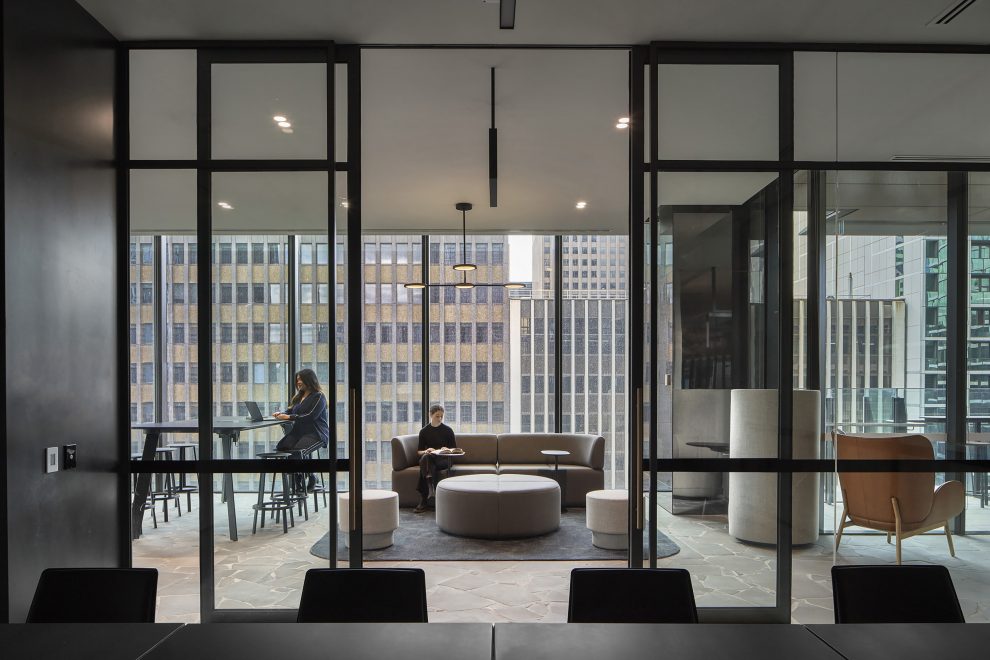
Insights · 19 April 2021
Law firms for the future

Awards · 19 April 2021
Olderfleet shortlisted for an AIA interior architecture award
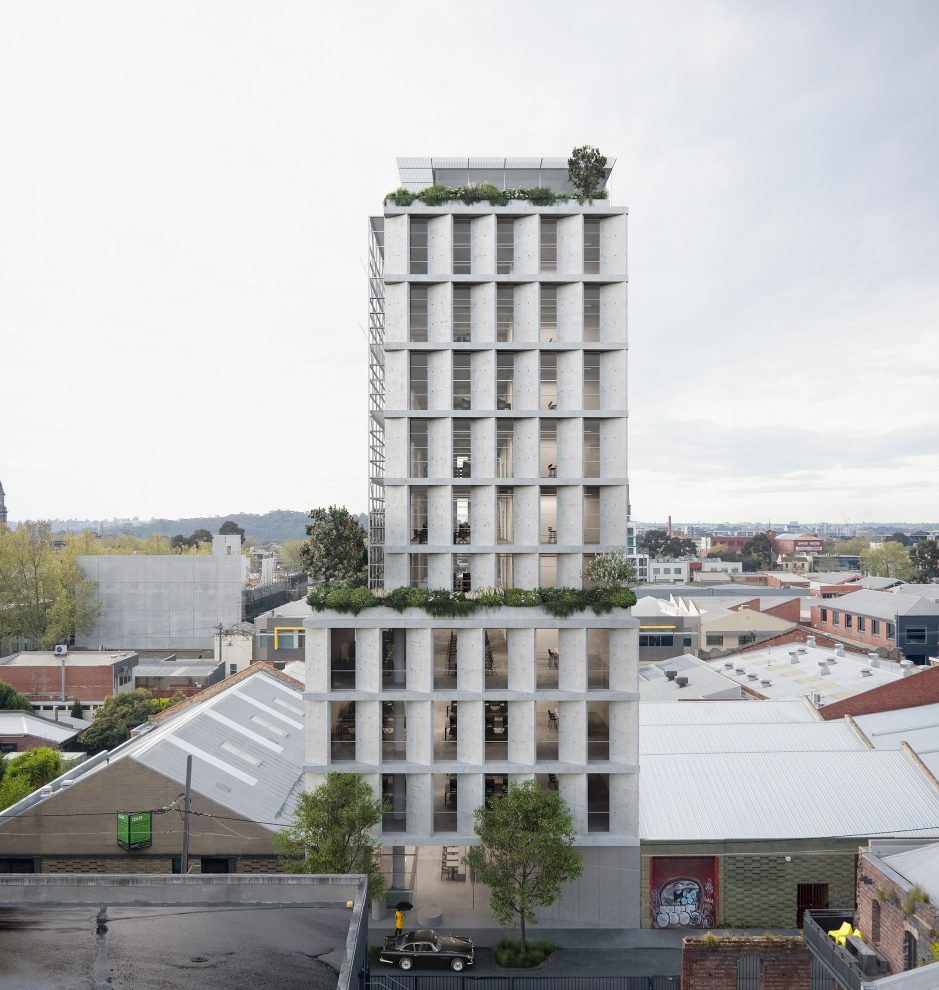
Insights · 15 March 2021
A new urbanism

Awards · 22 February 2021
Carr receives a High Commendation at IDEA 2020

Press · 16 February 2021
Chris McCue on New Brutalism, Biophilic design and our new project at Brunswick Yard

Press · 27 January 2021
Norton Rose Fulbright workplaces featured on Kvadrat Maharam

Insights · 14 January 2021
Whitepaper: Changing buyer demands in multi-residential

Press · 10 December 2020
Peninsula House featured in Design Anthology

Design · 8 December 2020
Escaping to the coast

Design · 4 November 2020
Convenience is an understatement: The International

Profile · 26 October 2020
Richard Beel considers the power of materiality in architecture

Design · 15 October 2020
Concrete modern

Ideas · 8 October 2020
The Carr reading list

Awards · 1 October 2020
Four projects shortlisted in the IDEA Awards 2020
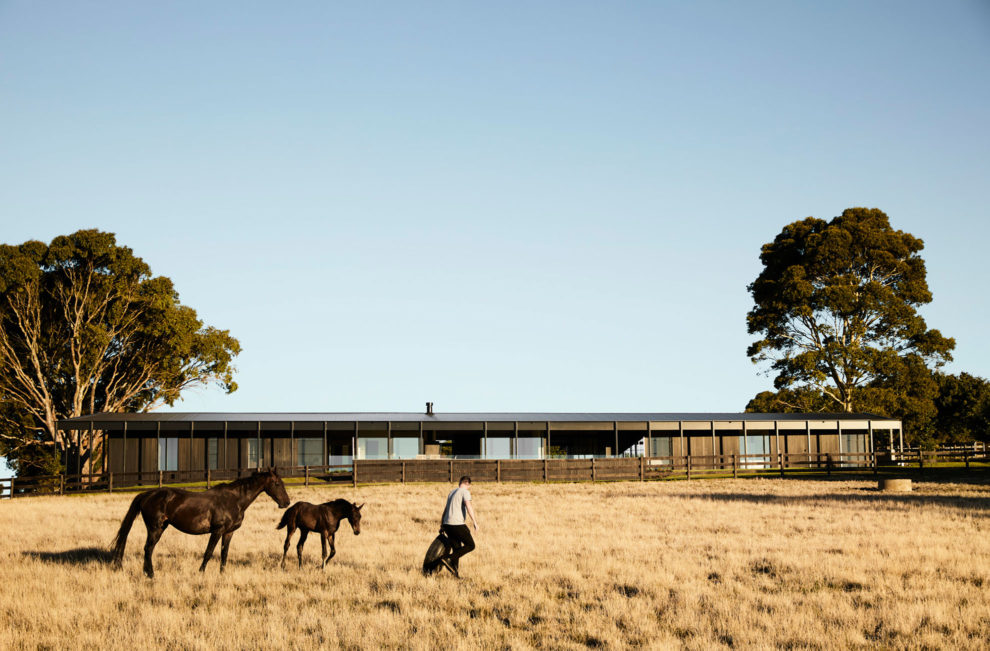
Insights · 1 October 2020
In search of lifestyle
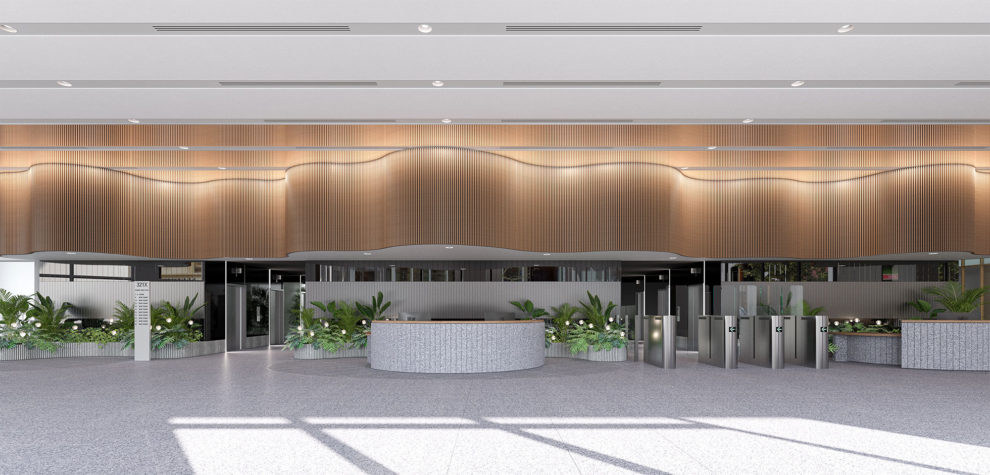
Insights · 21 September 2020
Creating value in commercial spaces
Awards · 16 September 2020
97 Mathoura Road a finalist in The Urban Developer Awards

Insights · 9 September 2020
Keeping inspiration high – even remotely

Awards · 7 September 2020
East Melbourne Residence featured in inside magazine and Est Living

Art · 3 September 2020
Q&A with artist Anna-Wili Highfield

Insights · 27 August 2020
Anticipating a rise in regional tourism

Press · 19 August 2020
The importance of place: Monocle releases ‘Only in Australia’ podcast
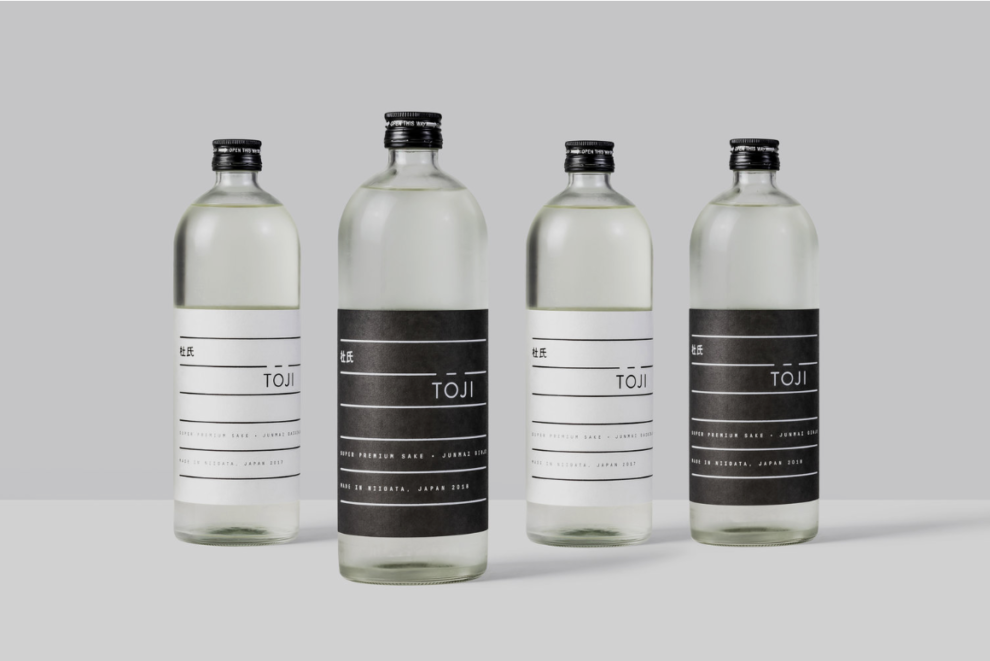
Ideas · 10 August 2020
What we’re eating and drinking in lockdown

Insights · 30 July 2020
How is the multi-residential market faring?

Profile · 20 July 2020
Nick Carr on navigating a time of constant transition

Art · 9 July 2020
Q&A with Maryanne Moodie
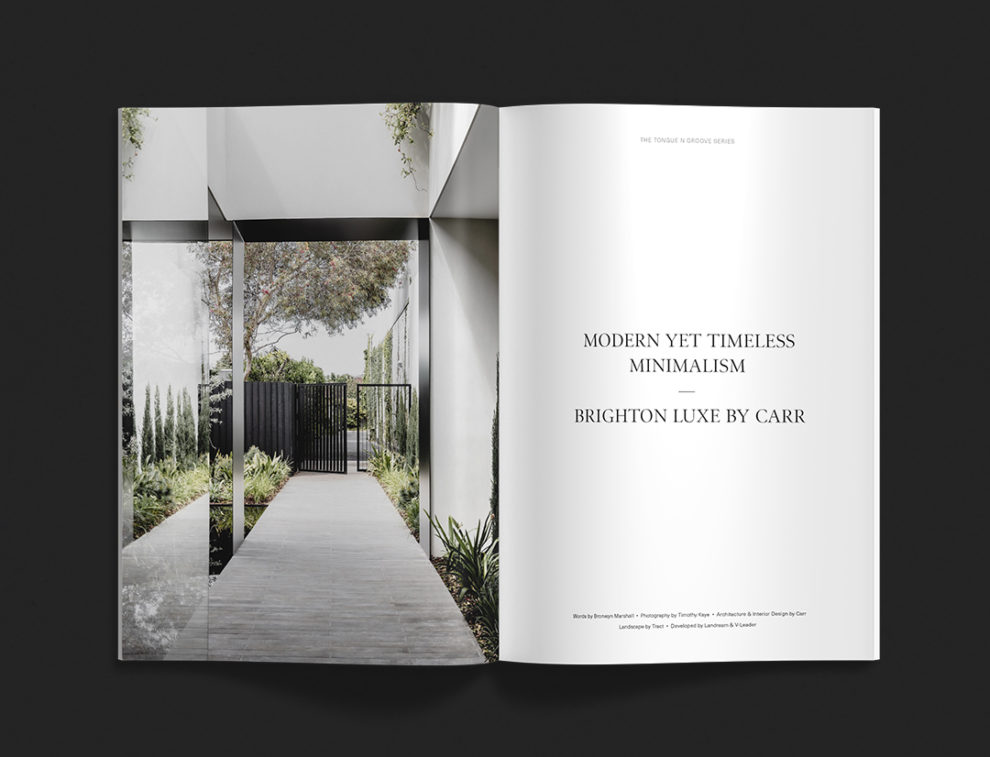
Press · 23 June 2020
The International featured in The Local Project

Profile · 18 June 2020
On bringing value to the workplace with Molly Shelton

Profile · 8 June 2020
David Brooks on enriching architecture with landscape
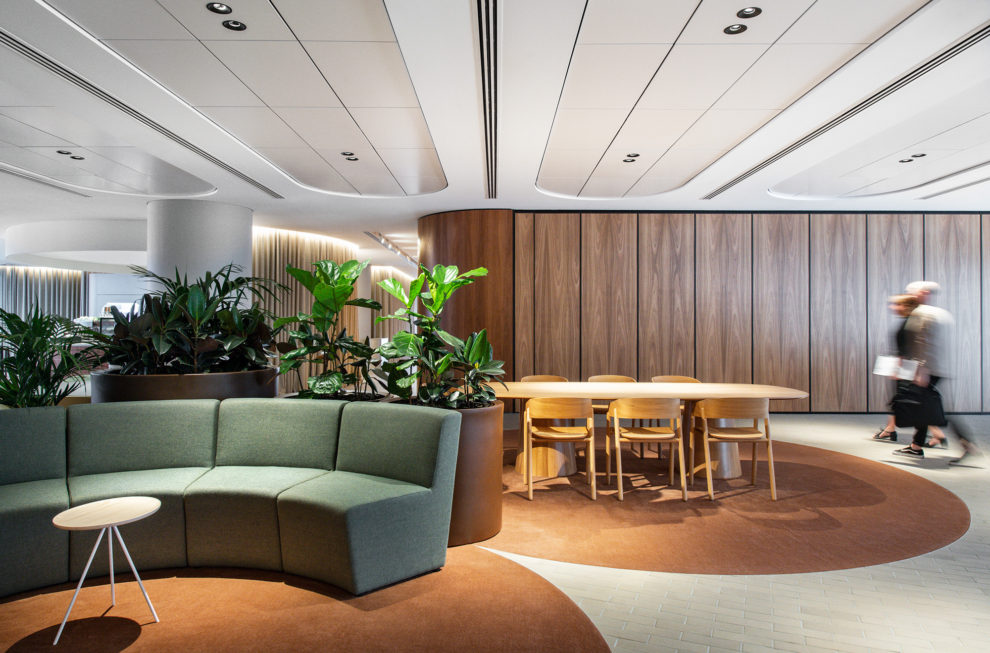
Awards · 1 June 2020
Carr receives two Commendations at AIDA 2020
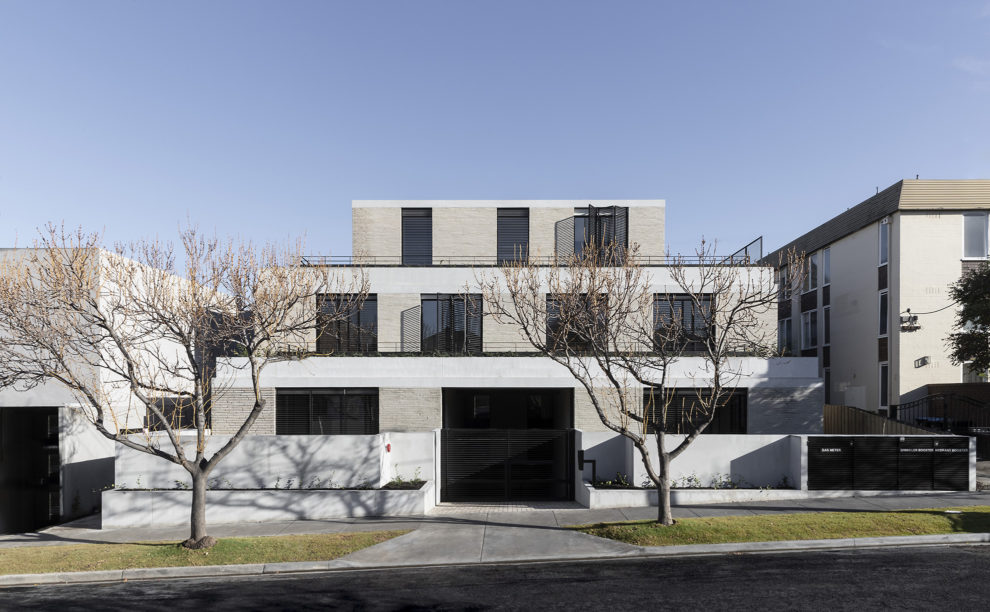
Awards · 20 May 2020
INDE.Awards 2020 shortlist – three Carr projects make the cut

Ideas · 19 May 2020
The virtual experience

Profile · 7 May 2020
Sue Carr reflects on business and the value of design

Profile · 1 May 2020
Playing the long game: Stephen McGarry on design longevity

Ideas · 26 April 2020
7 articles to help you navigate the new normal

Insights · 15 April 2020
Shopping in the time of COVID-19
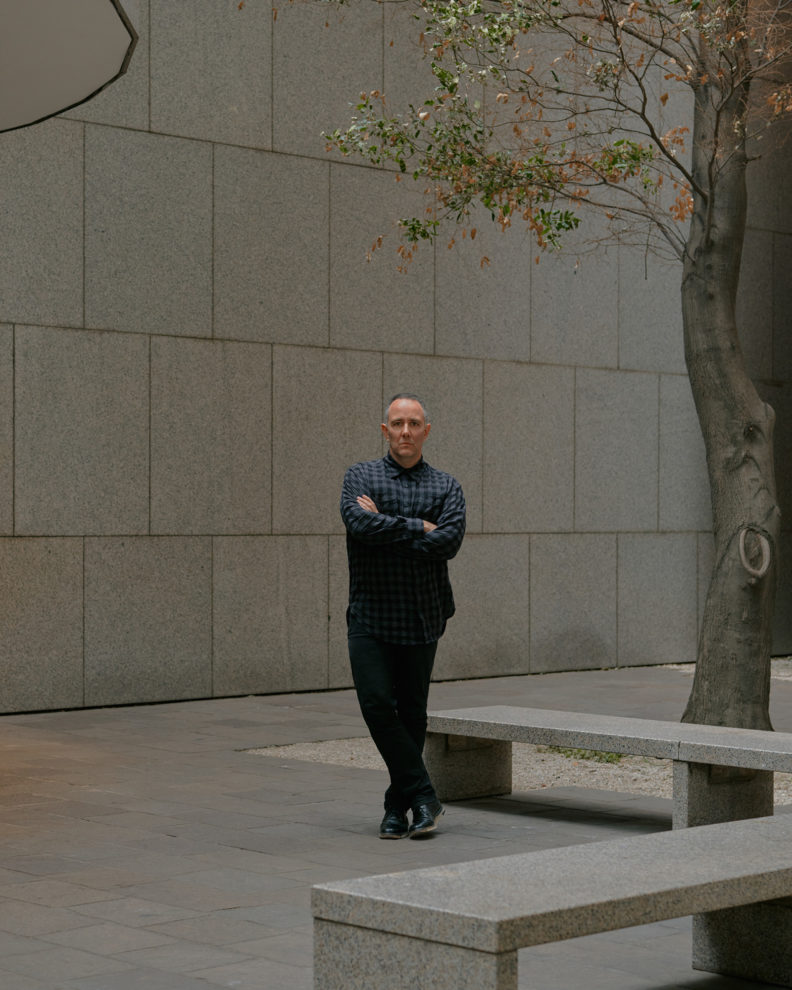
Profile · 1 April 2020
In Profile: Chris McCue
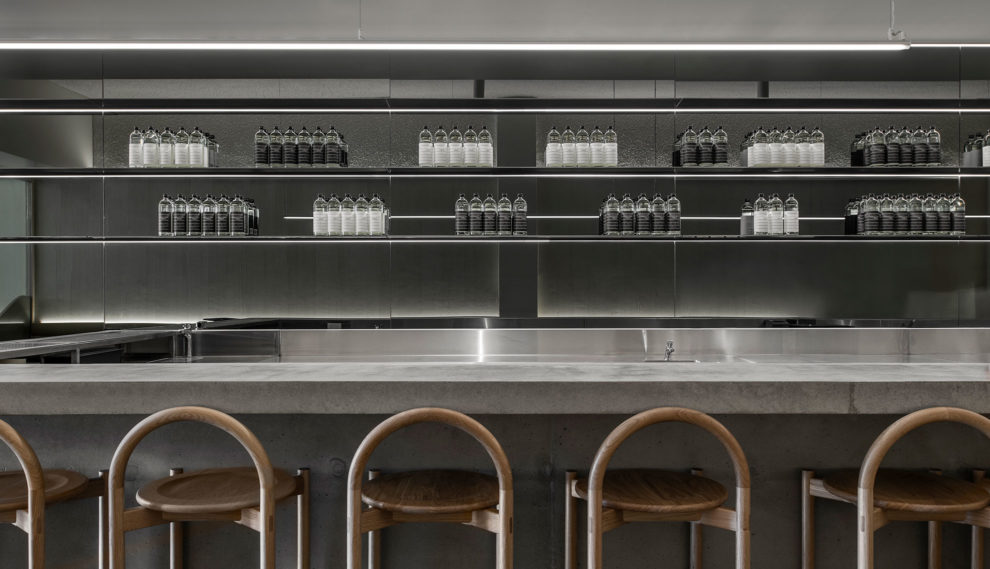
Awards · 31 March 2020
Three projects shortlisted in the 2020 Australian Interior Design Awards
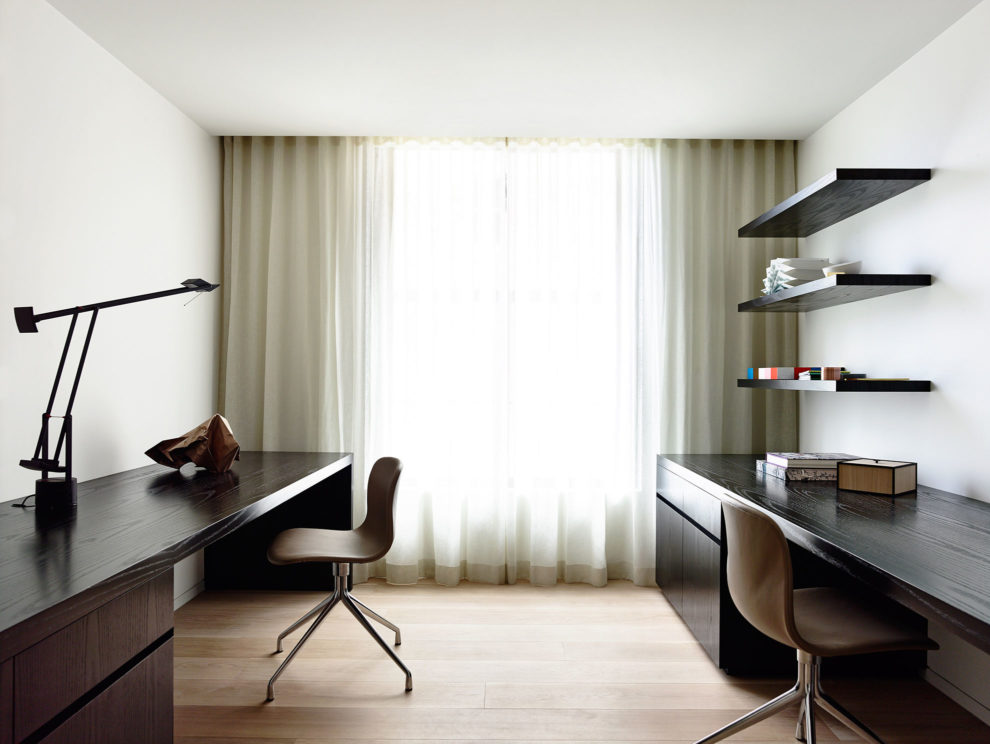
Design · 25 March 2020
Design tips for remote working

Insights · 18 March 2020
Decentralising the workplace
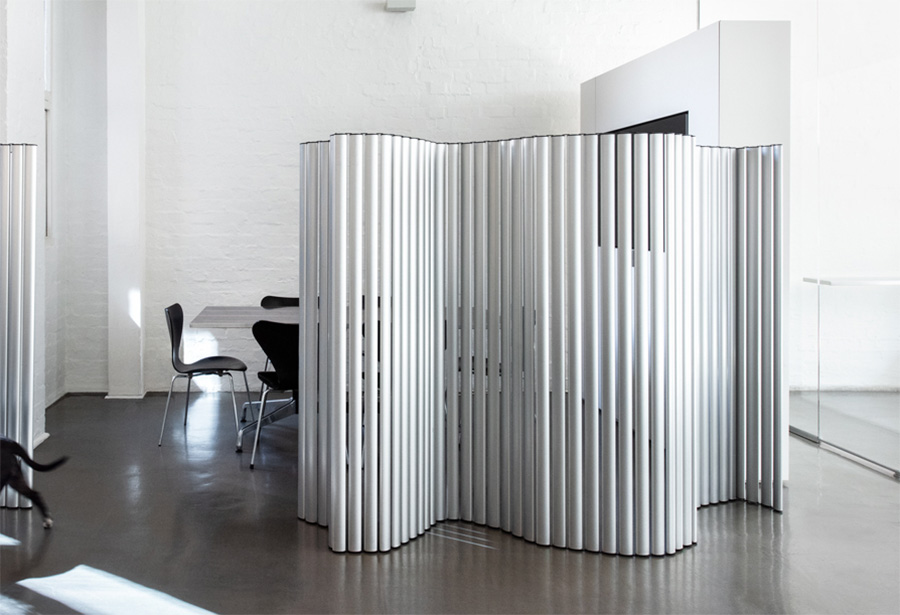
Insights · 17 March 2020
COVID-19 update

Design · 10 March 2020
Celebrating International Women’s Day at Carr

Design · 2 March 2020
The design of everyday rituals

Press · 26 February 2020
Mathoura Road featured on Est Living

Design · 16 February 2020
Into the mind of Christopher Boots
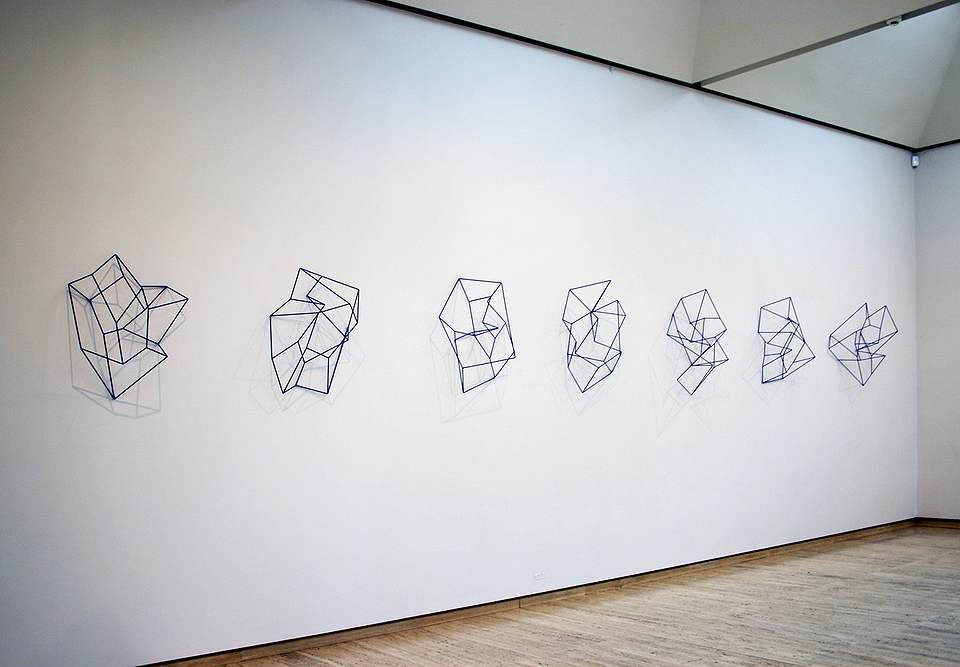
Art · 4 February 2020
Robert Owen’s geometry of light, space and form

Design · 28 January 2020
Carr launches new website: Step into our design world

Art · 25 January 2020
Head in the clouds

Art · 24 January 2020
Building and nature collide

Insights · 12 January 2020
A new era for legal practices

Art · 10 January 2020
Reframing two icons
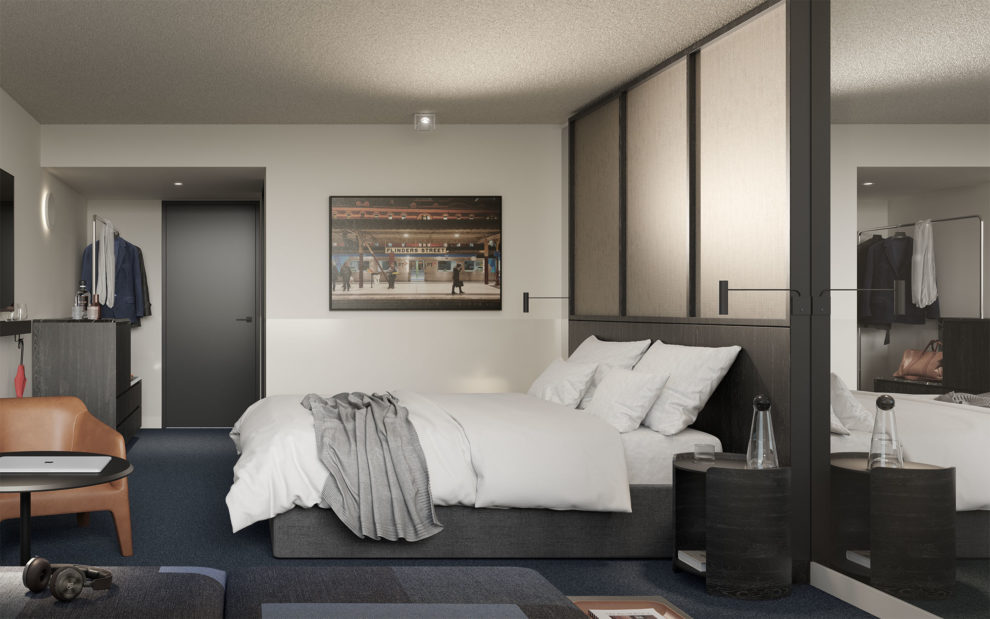
Press · 17 December 2019
Crossley Street Hotel in the media
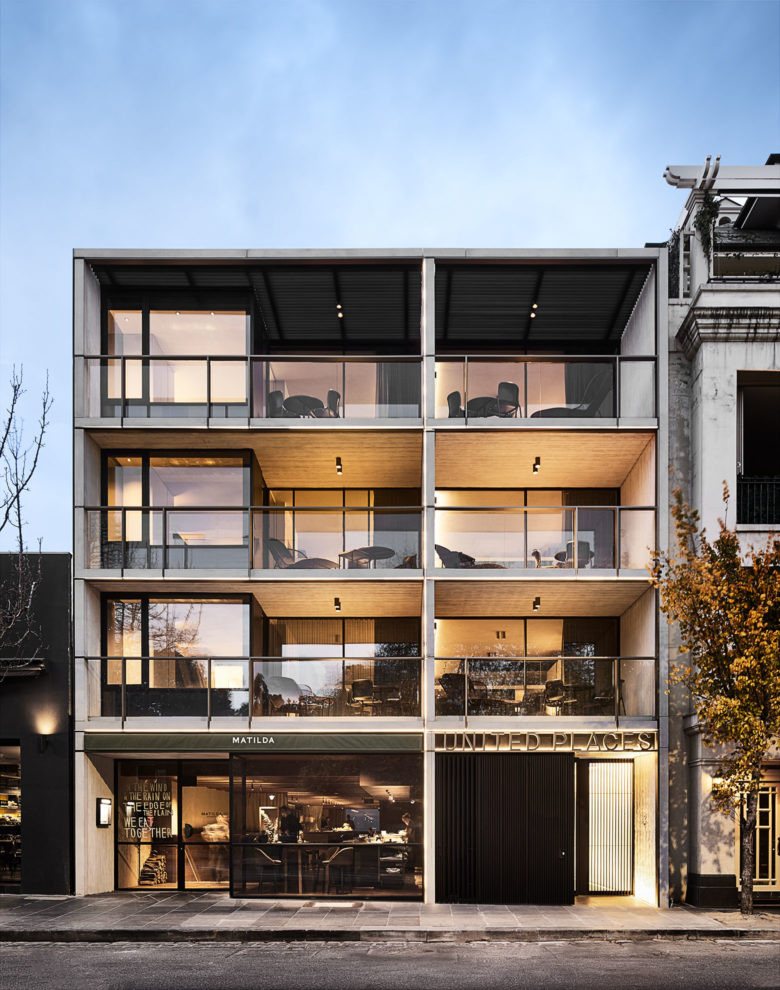
Insights · 10 December 2019
The future of hotel hospitality

Art · 9 December 2019
Japan in a new light

Press · 25 November 2019
Tune in as Carr features on Australia by Design: Interiors
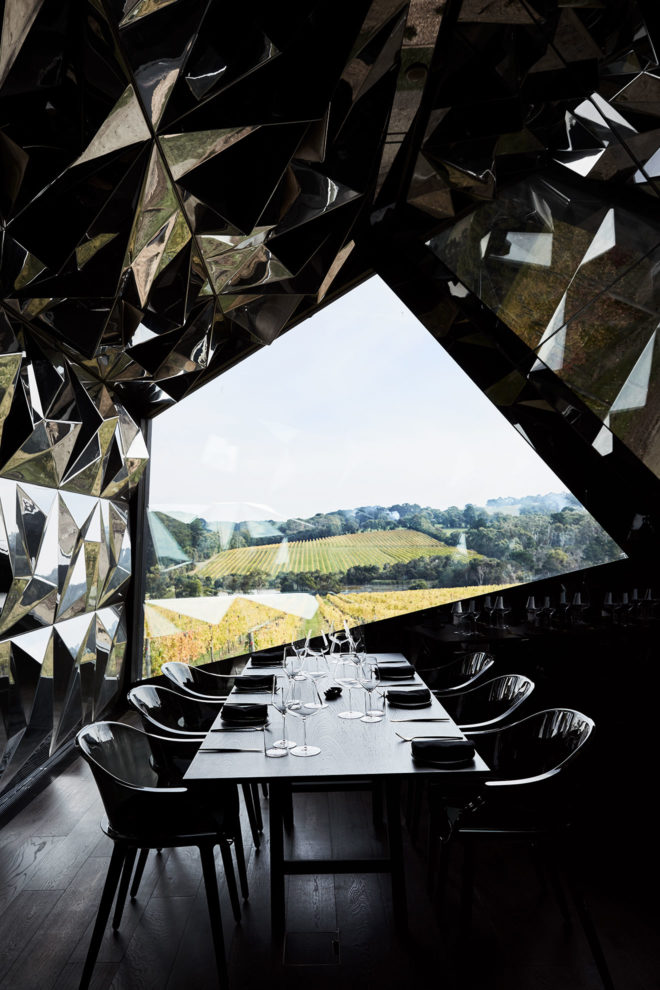
Press · 25 November 2019
Jackalope on Australia by Design: Architecture
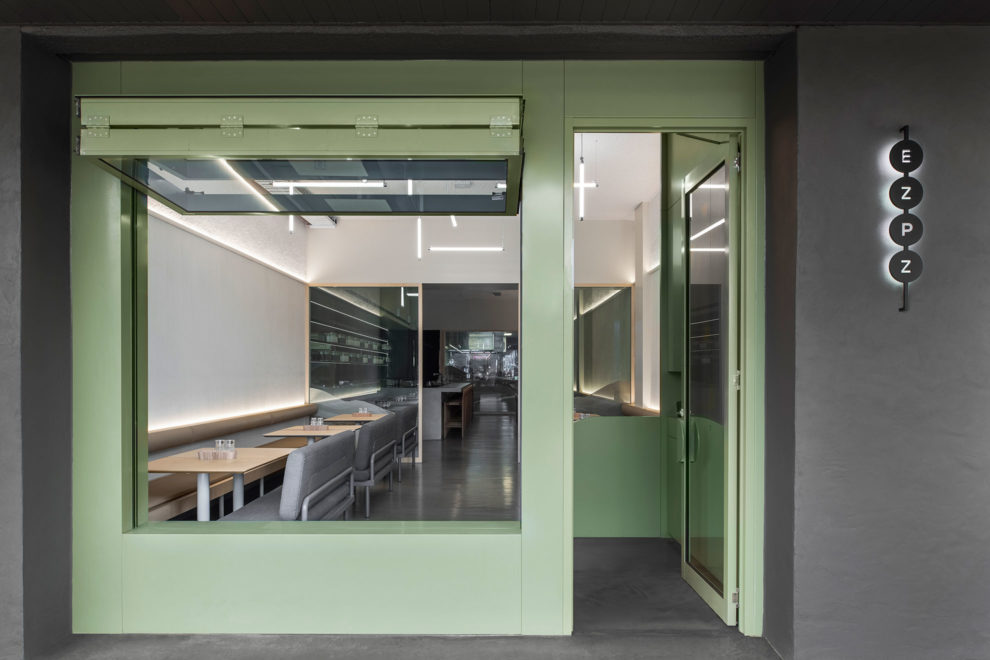
Press · 1 September 2019
Eazy Peazy featured on Postcards
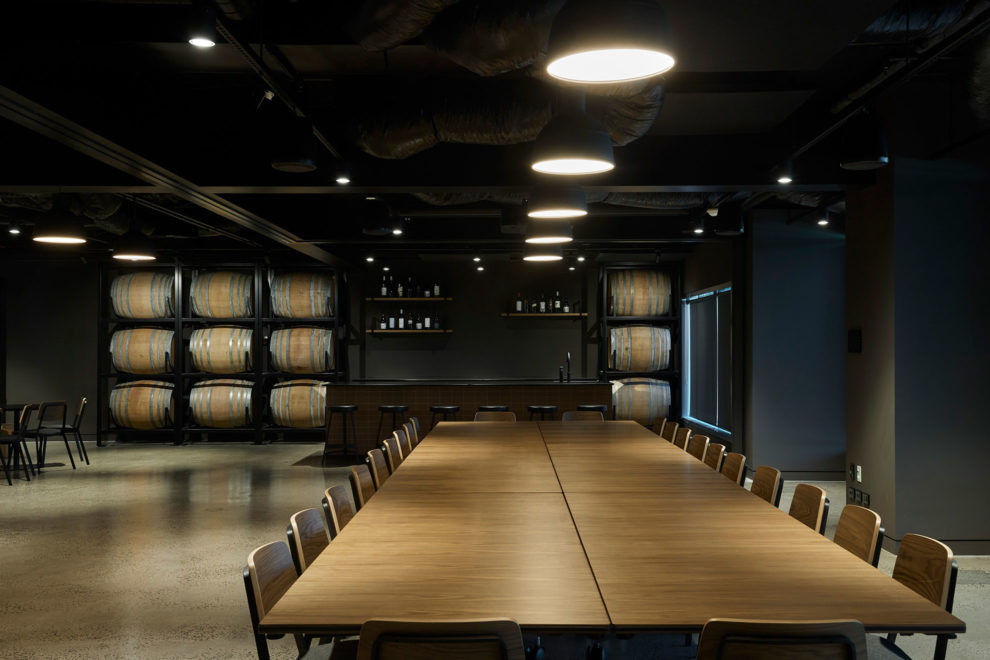
Press · 2 July 2019
Vineyard Dreaming – Treasury Wines in inside magazine

Awards · 3 June 2019
Carr wins Hospitality Design Award at the Australian Interior Design Awards
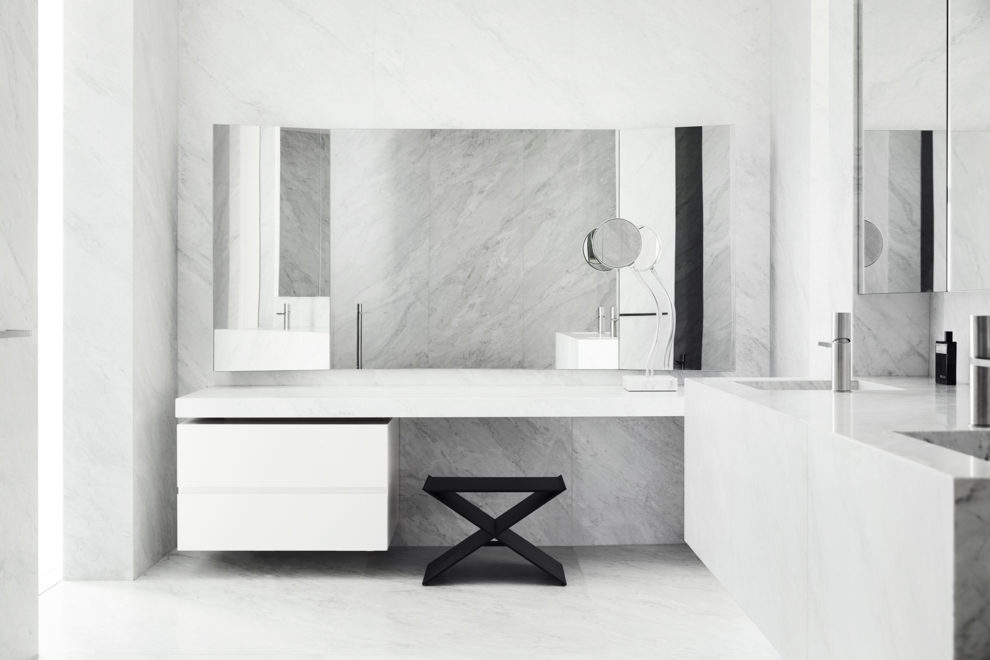
Press · 28 May 2019
131 Residences “Strength & Clarity of Concept” on The Local Project
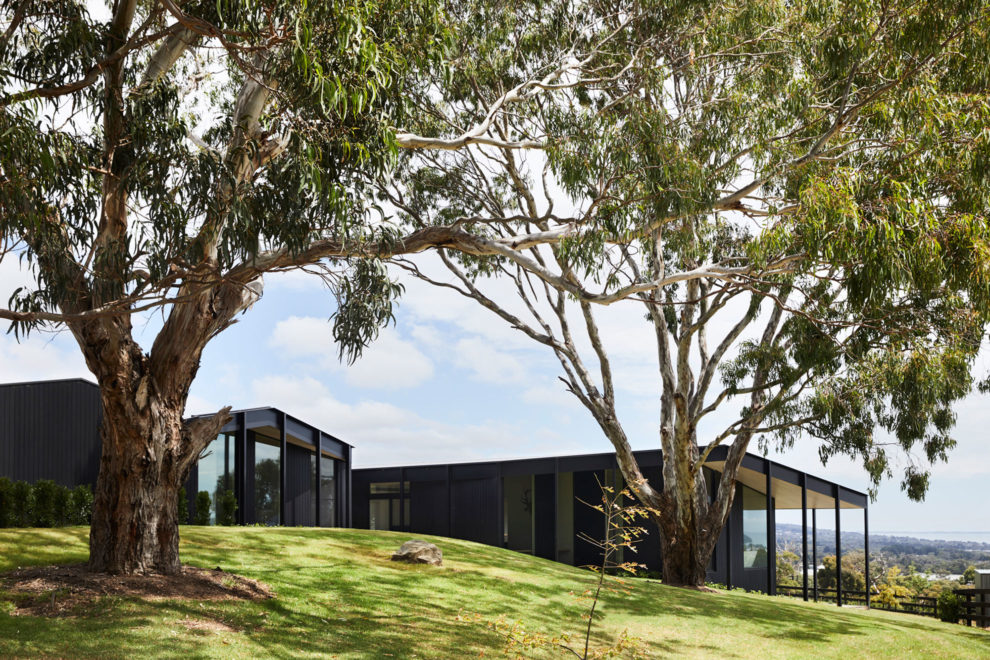
Press · 9 October 2018
“Red Hill Farm House is a Modern Twist on Vernacular Agricultural Architecture” – Dezeen
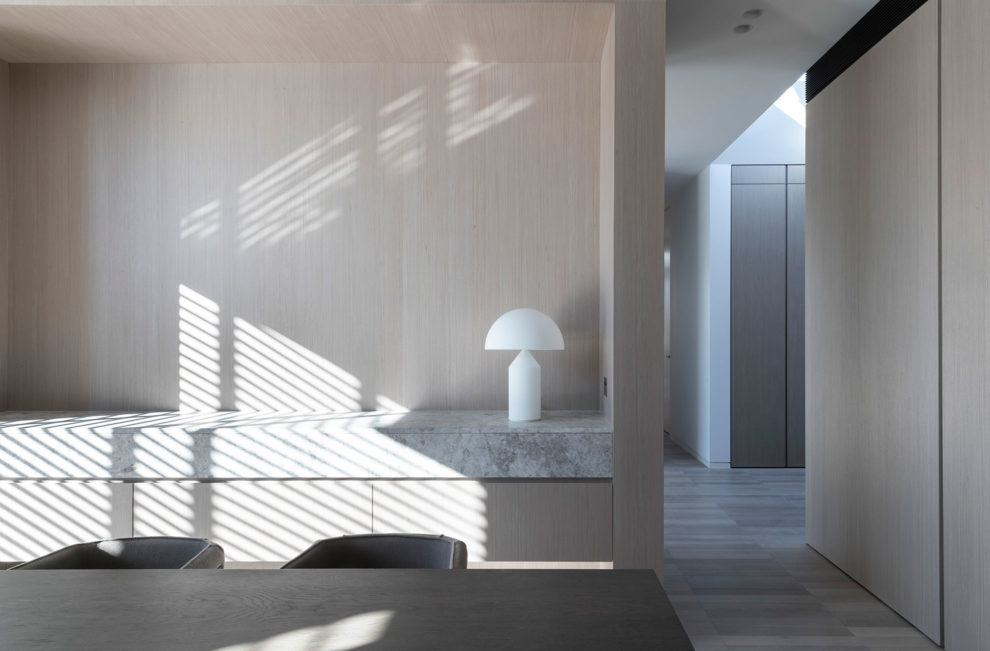
Insights · 14 April 2018
On the importance of timeless design

Insights · 7 March 2018
Digital disruption: On the need for focused working
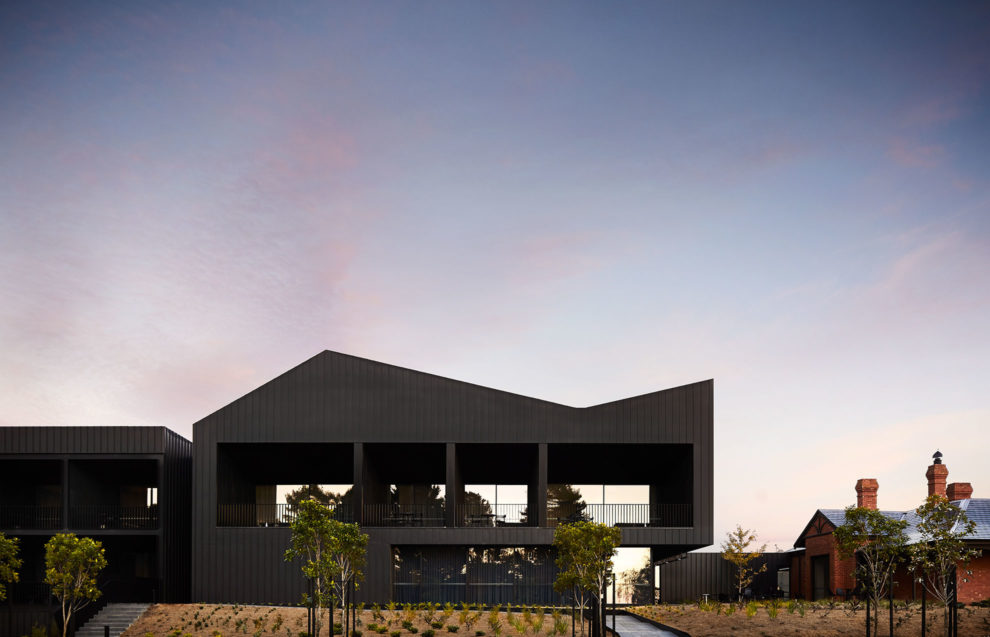
Awards · 22 February 2018
Carr wins World Hotel Interior of the Year for Jackalope

Insights · 6 October 2017
Designing for future generations

Awards · 29 September 2016
Sue Carr named one of Australia’s most influential women
Projects
![]()
![]()
![]()
![]()
![]()
![]()
![]()
![]()
![]()
![]()
![]()
![]()
![]()
![]()
![]()
![]()
![]()
![]()
![]()
![]()
![]()
![]()
![]()
![]()
![]()
![]()
![]()
![]()
![]()
![]()
![]()
![]()
![]()
![]()
![]()
![]()
![]()
![]()
![]()
![]()
![]()
![]()
![]()
![]()
![]()
![]()
![]()
![]()
![]()
![]()
![]()
![]()
![]()
![]()
![]()
![]()
![]()
![]()
![]()
![]()
![]()
![]()
![]()
![]()
![]()
![]()
![]()
![]()
![]()
![]()
![]()
![]()
![]()
![]()
![]()
![]()
![]()
![]()
![]()
![]()
![]()
Projects
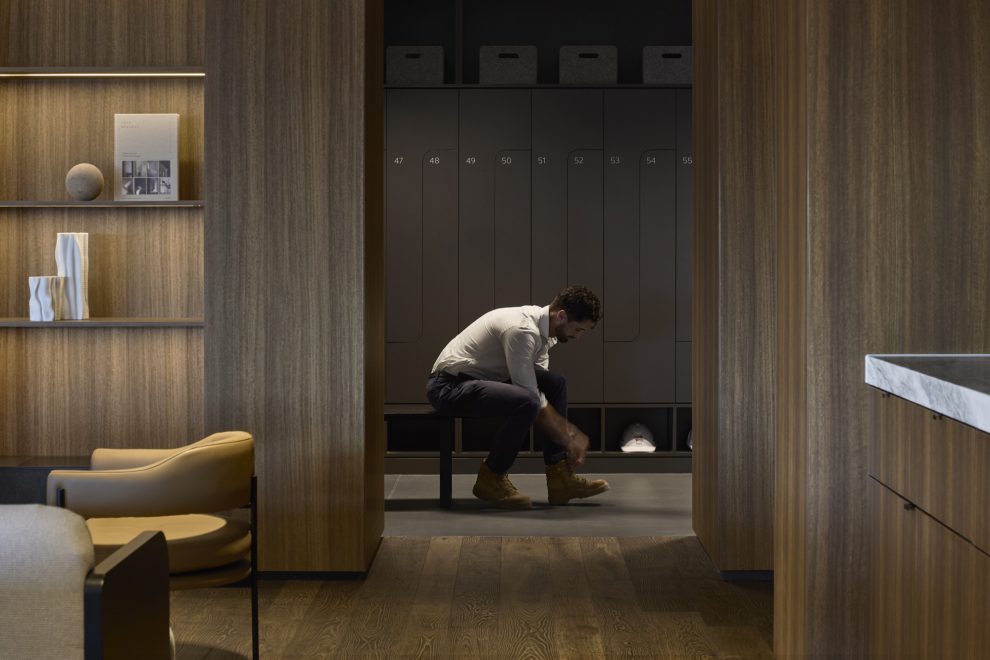
Salta Properties Head Office
Achieving authenticity

Coastal Compound
Contours of the landscape
116 Rokeby
A breathing space

BLVD, Melbourne Square
Shaping a precinct
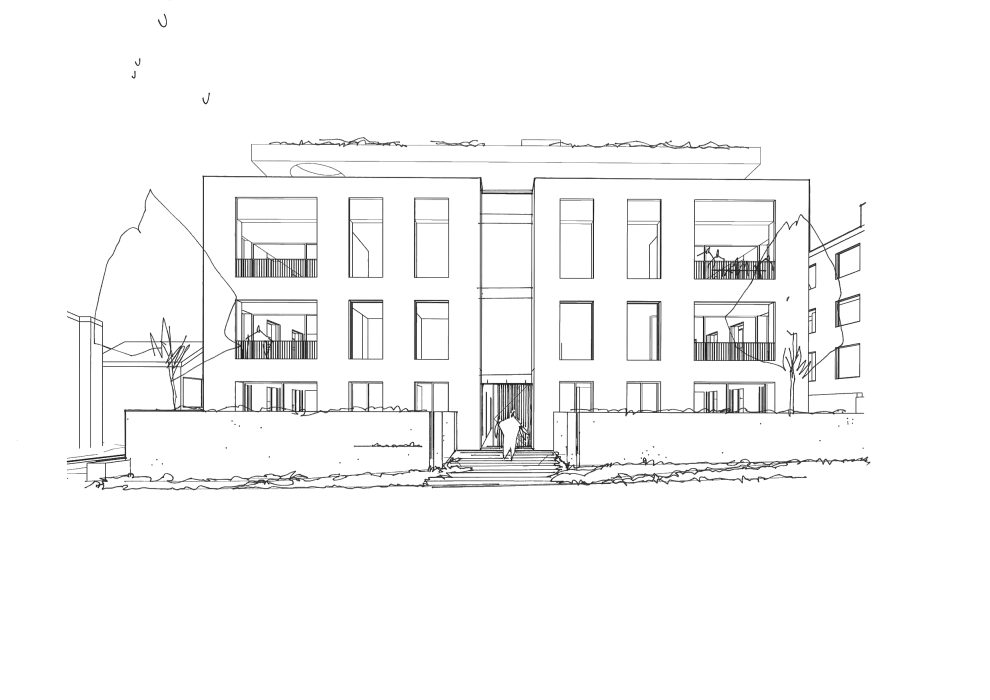
Albert Street, East Melbourne
Referencing time and place
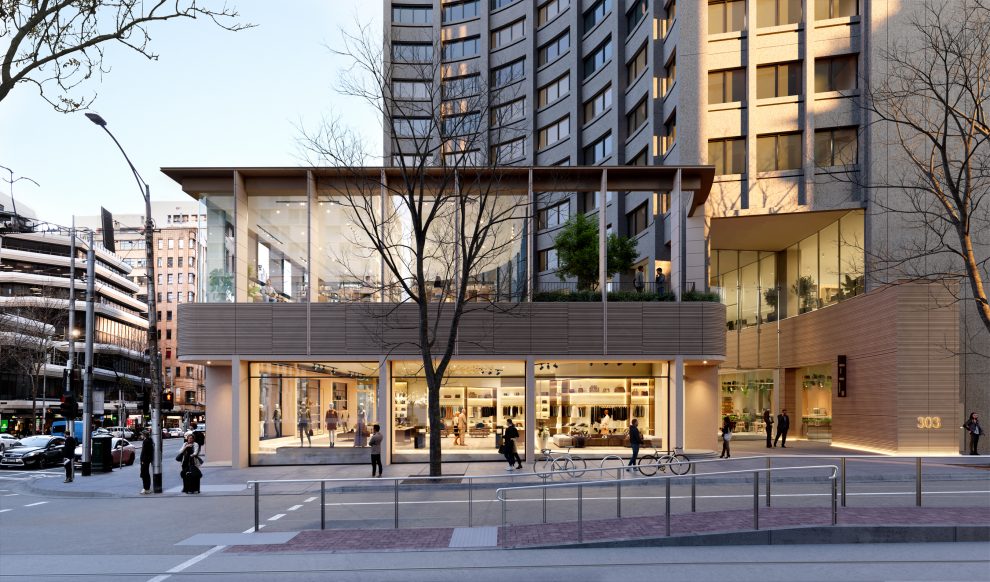
303 Collins
Rediscovering place and purpose
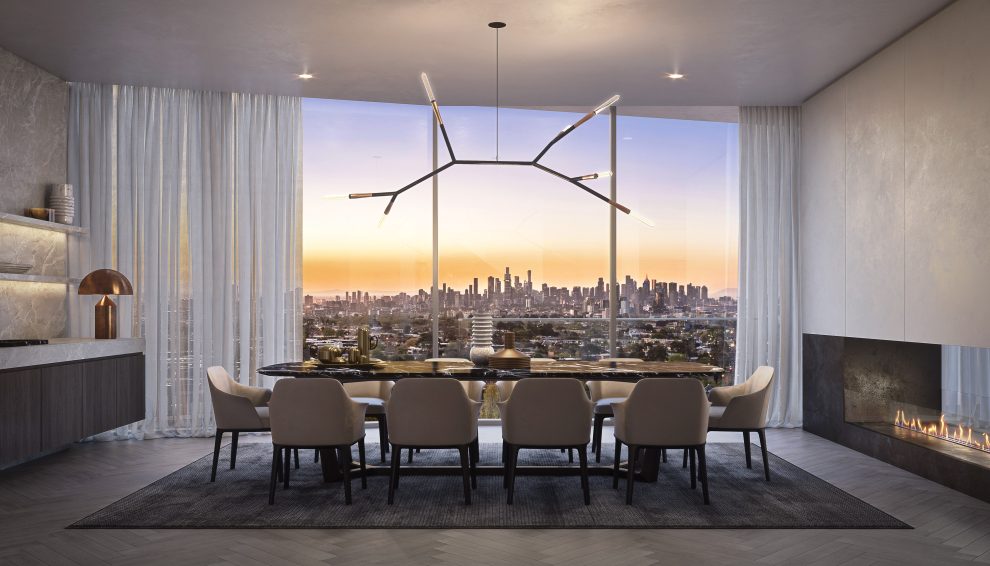
Malvern Collective
Houses in the sky
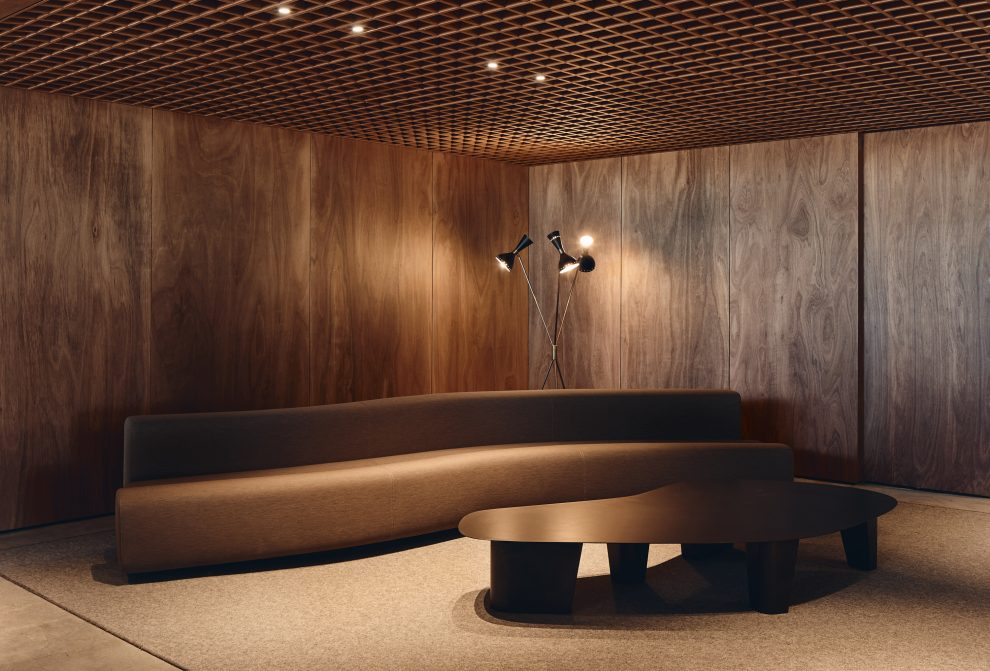
Aesop Australian headquarters
Embodying an ethos
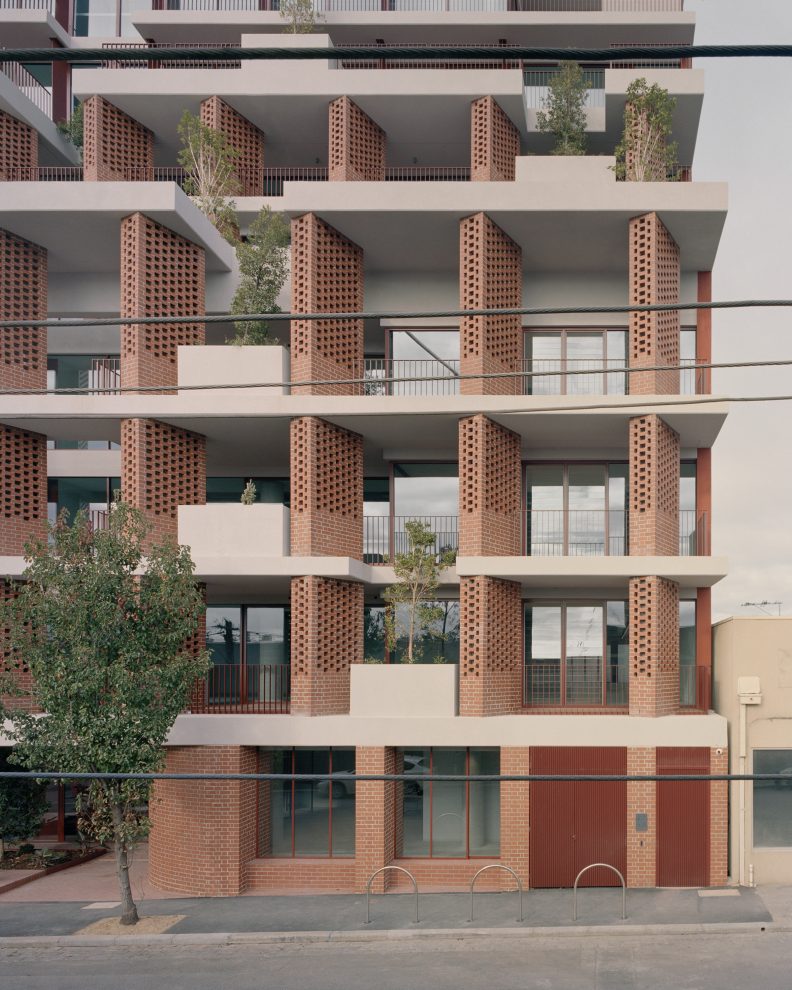
Bruce Street, Kensington
Catalyst for rejuvenation

623 Collins Street
A new gateway to the city

Aurora
A home for all on the foreshore
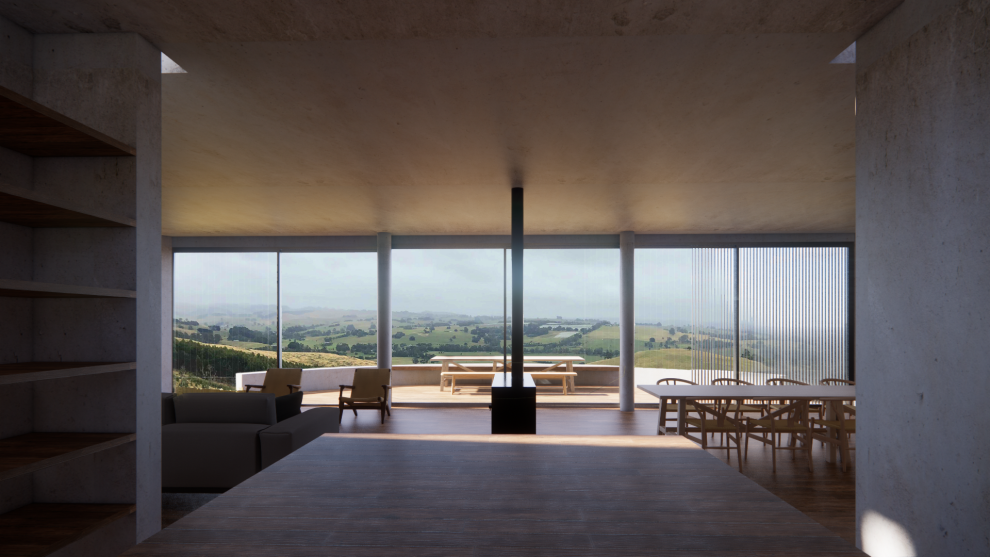
Tank House
A new off-grid experience
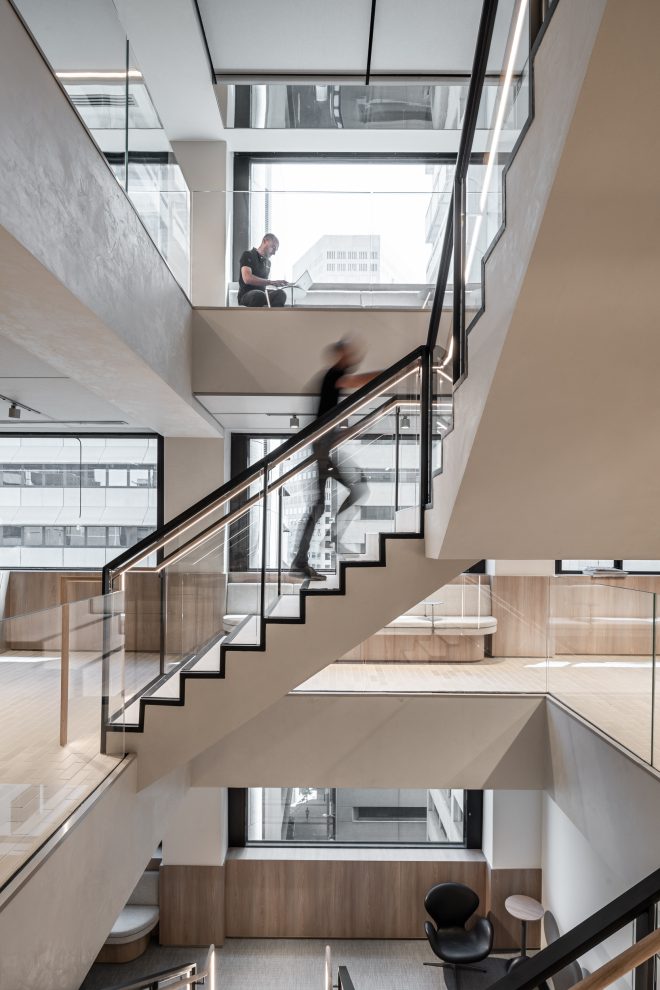
MinterEllison Adelaide
Of its place: a homage to Adelaide
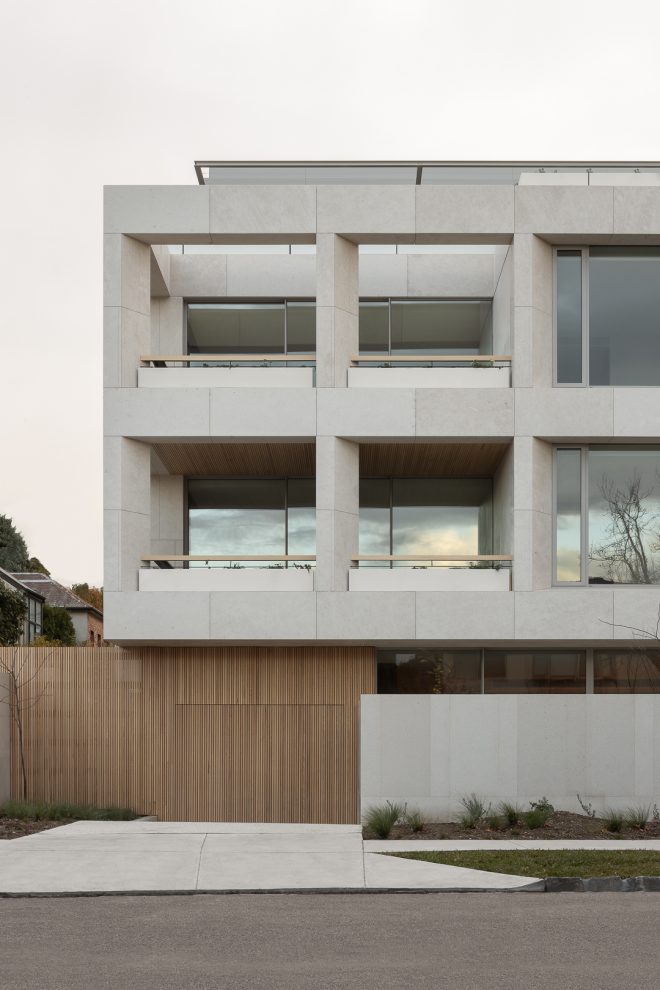
Heyington, Toorak
Redefined modern living
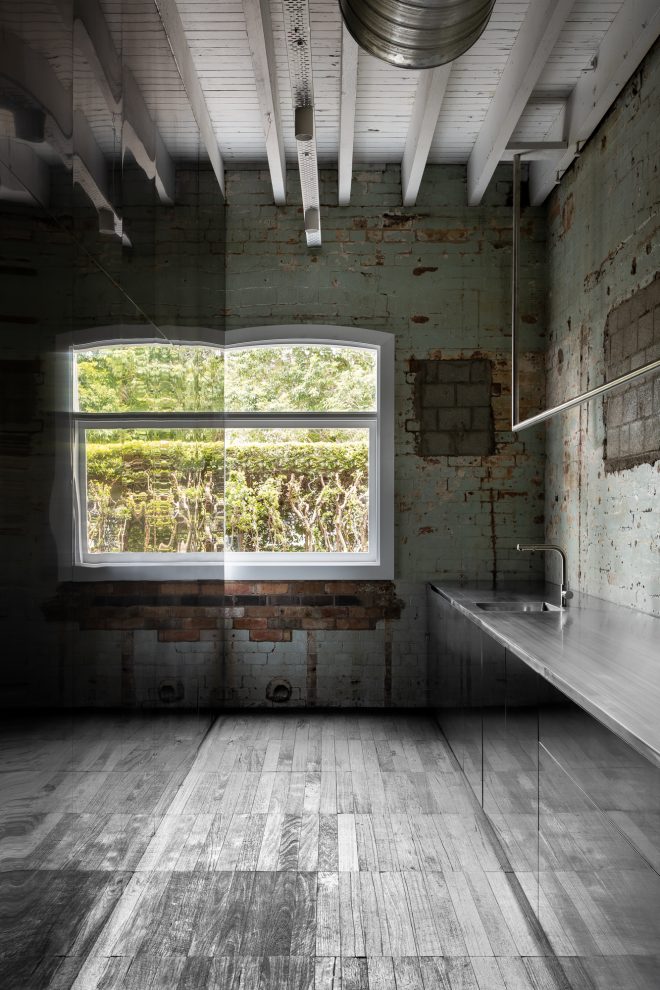
Refinery House
Heritage exposed and reflected
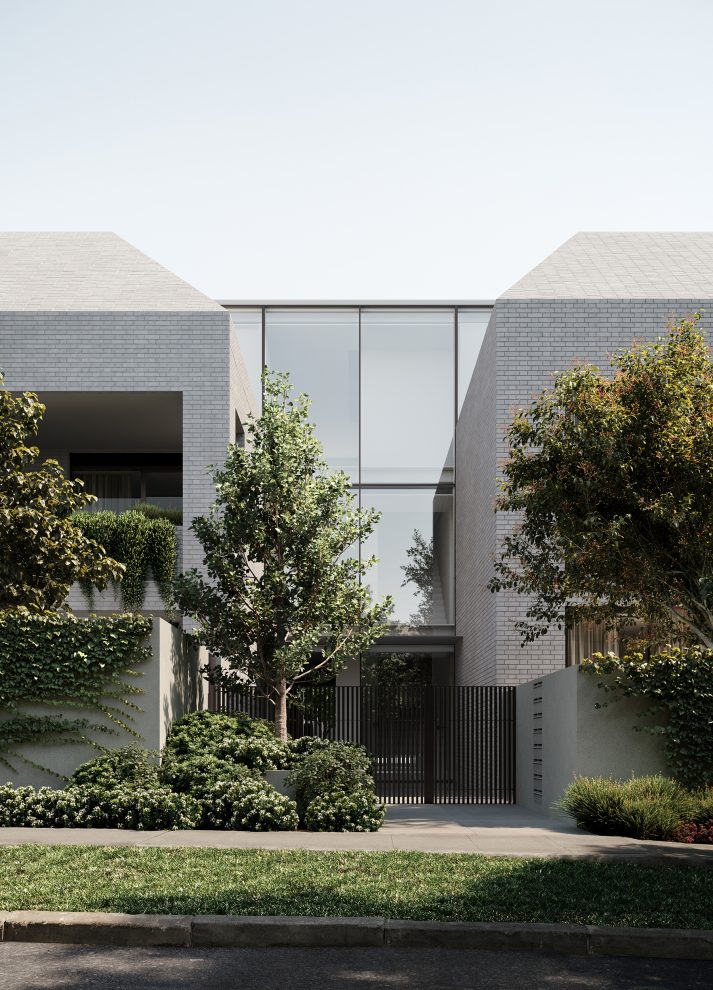
Mansard
Carved solidity meets floating forms
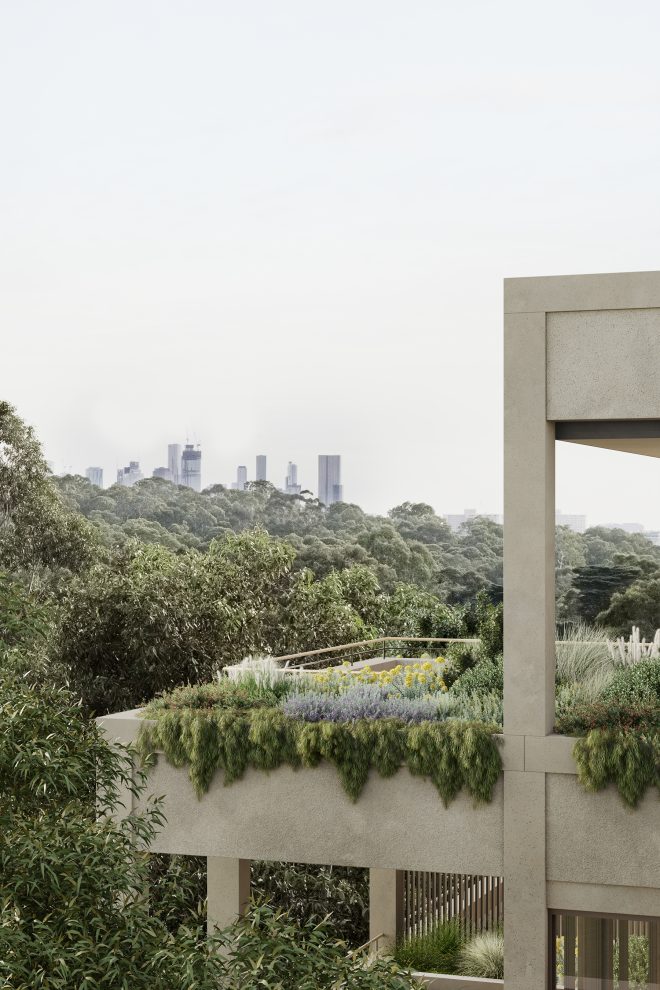
Molesworth
Living among gumtrees

The Darley
Grounded on horse racing history
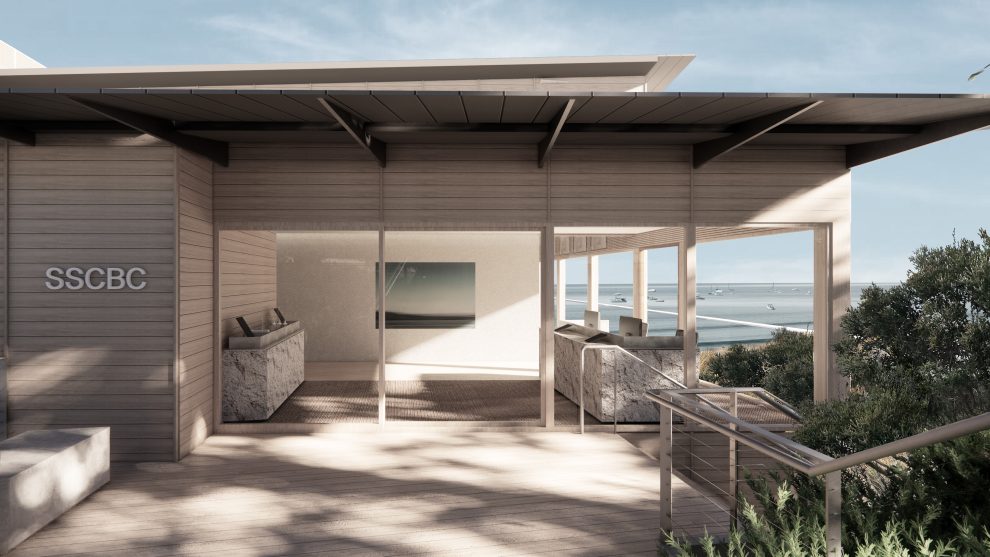
Sorrento Sailing Couta Boat Club
Celebrating craftsmanship
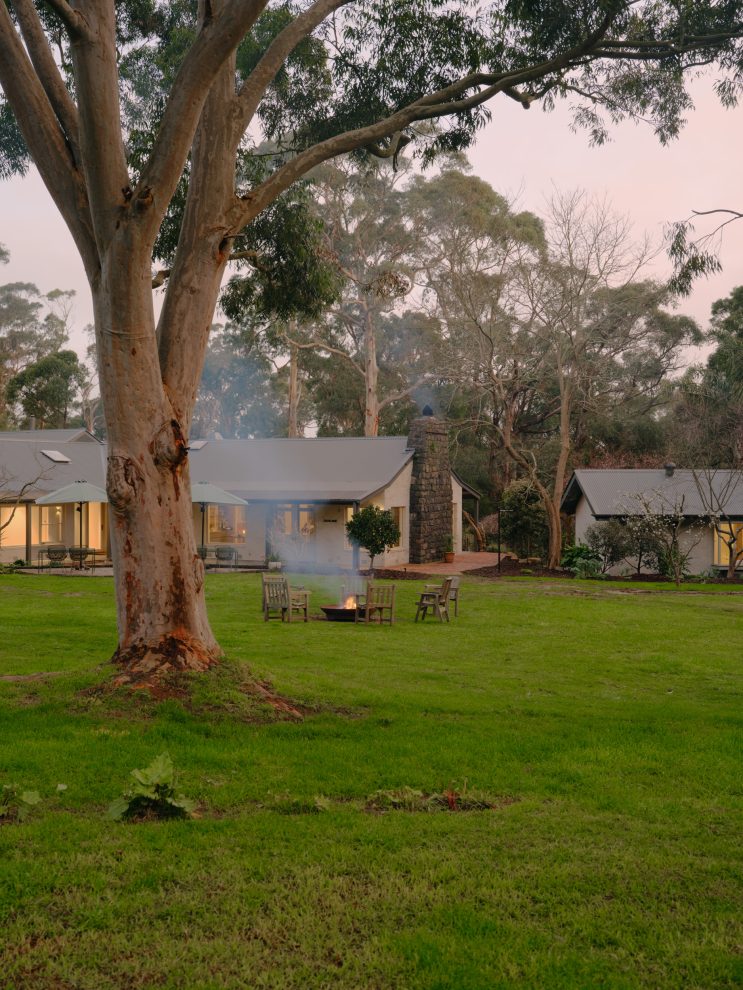
The Cambium
Sanctuary for thinkers, doers and creatives
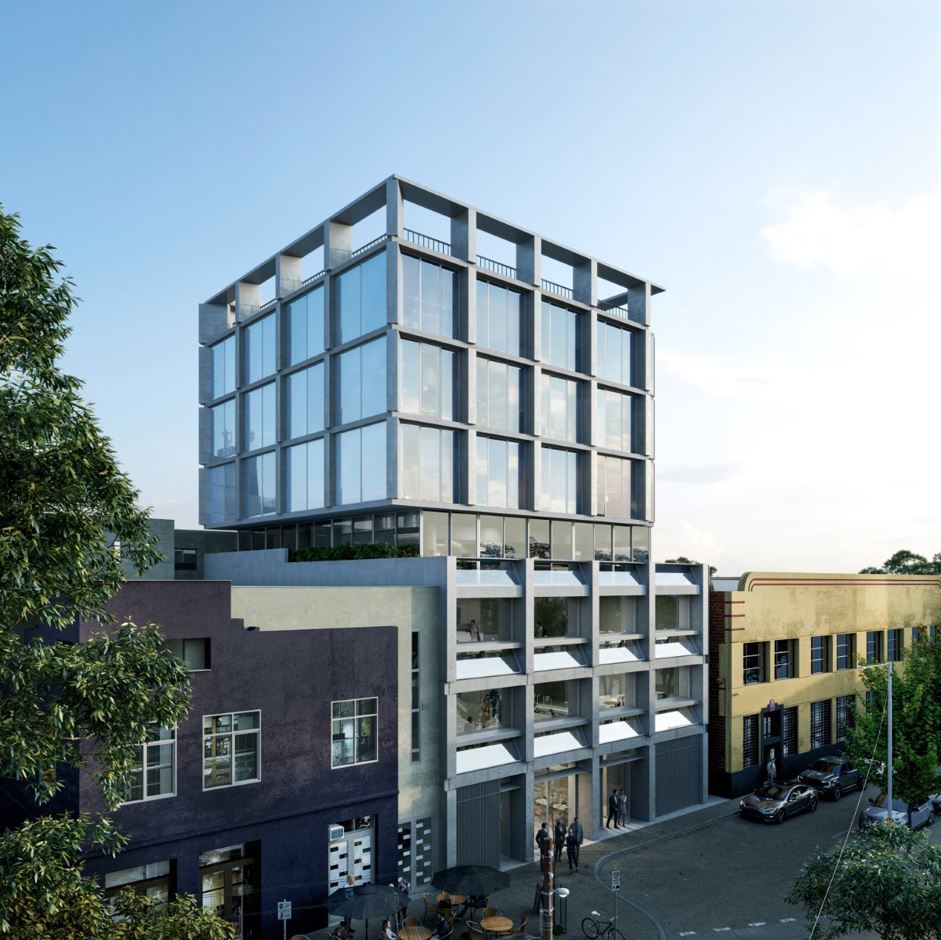
Richmond boutique office
Inspired by urban fabric

Park Quarter
Dynamic layering

Riverside House
Embedded among landscape
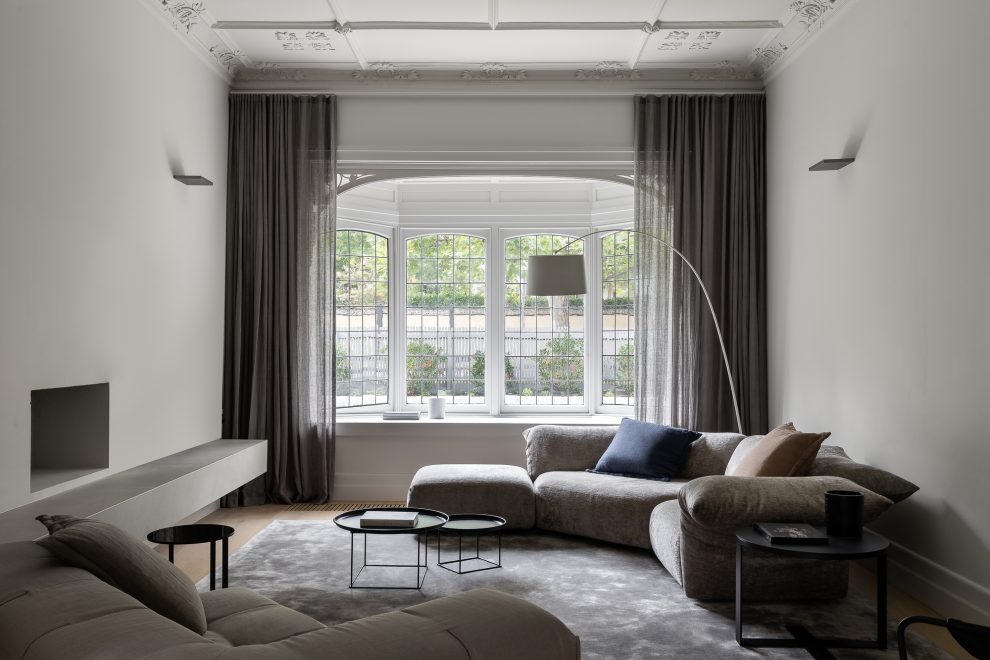
Gridded House
Heritage detailing meets modern generosity

Parramatta Square Public Realm
Providing comfort within a bustling hub

A by Adina
Experiencing Sydney like no other
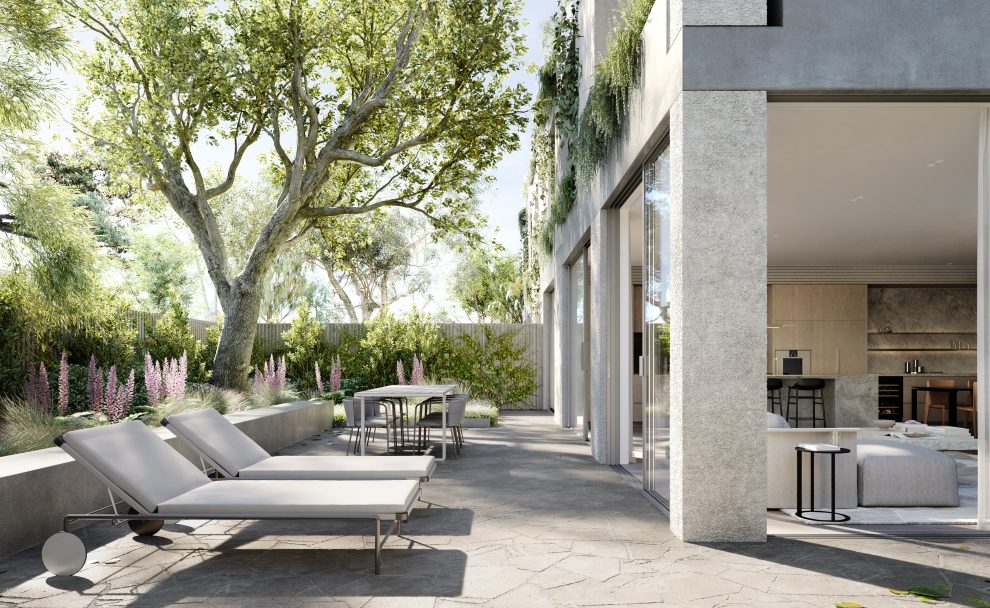
Alexander Park
Parkside meets bayside

The Berkeley
Timeless sophistication
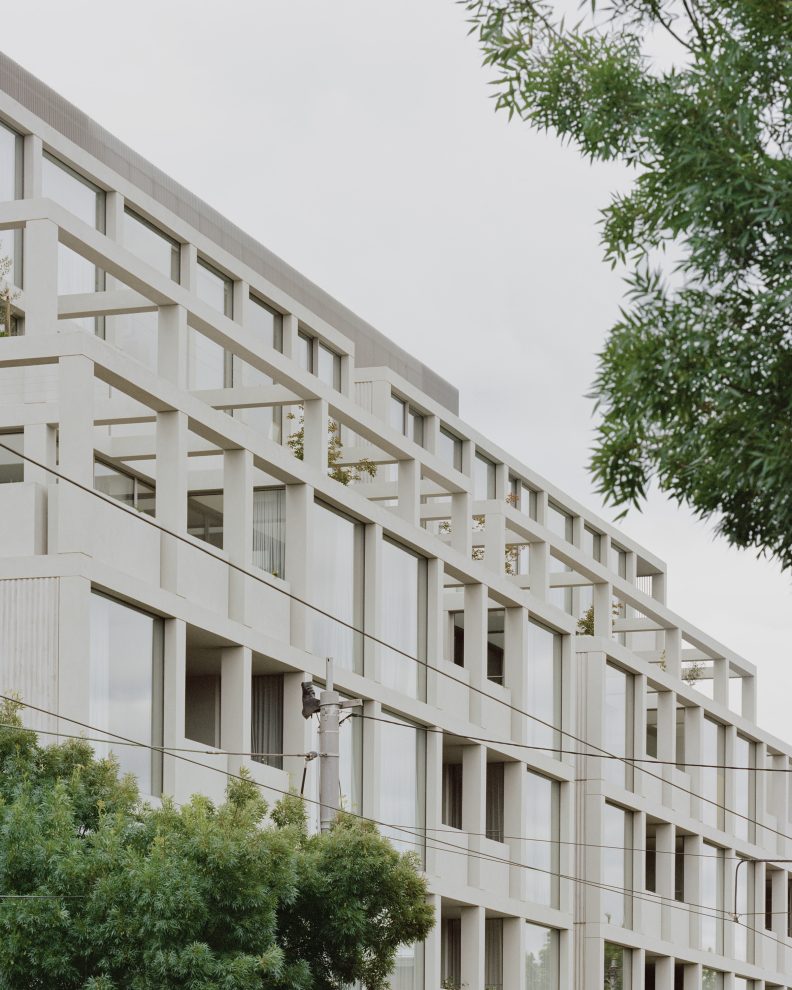
835 High Street
Defining a new streetscape rhythm
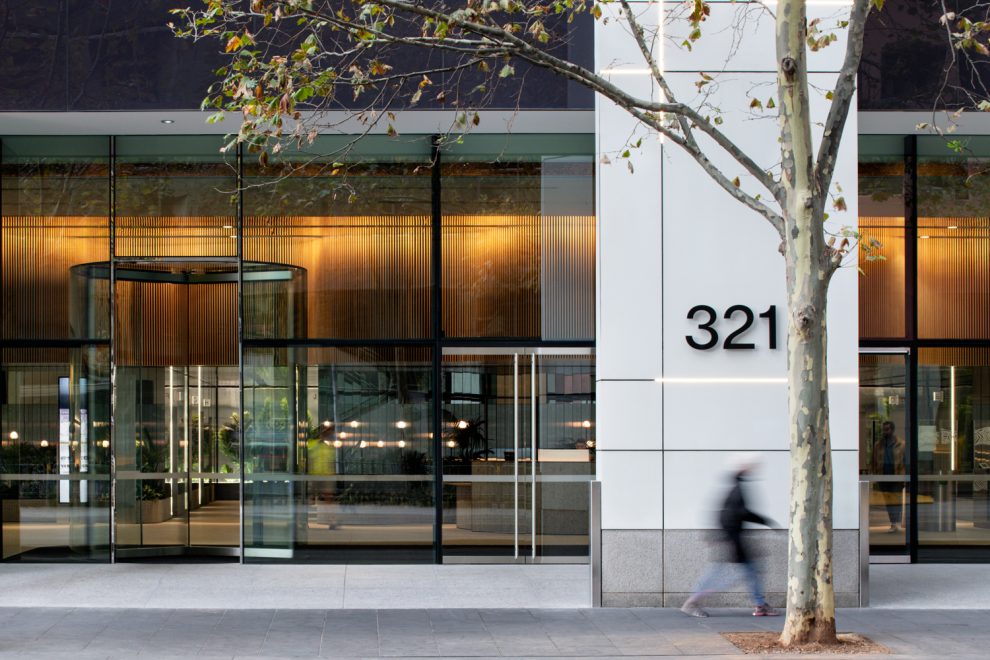
321X
Revived with wellness principles
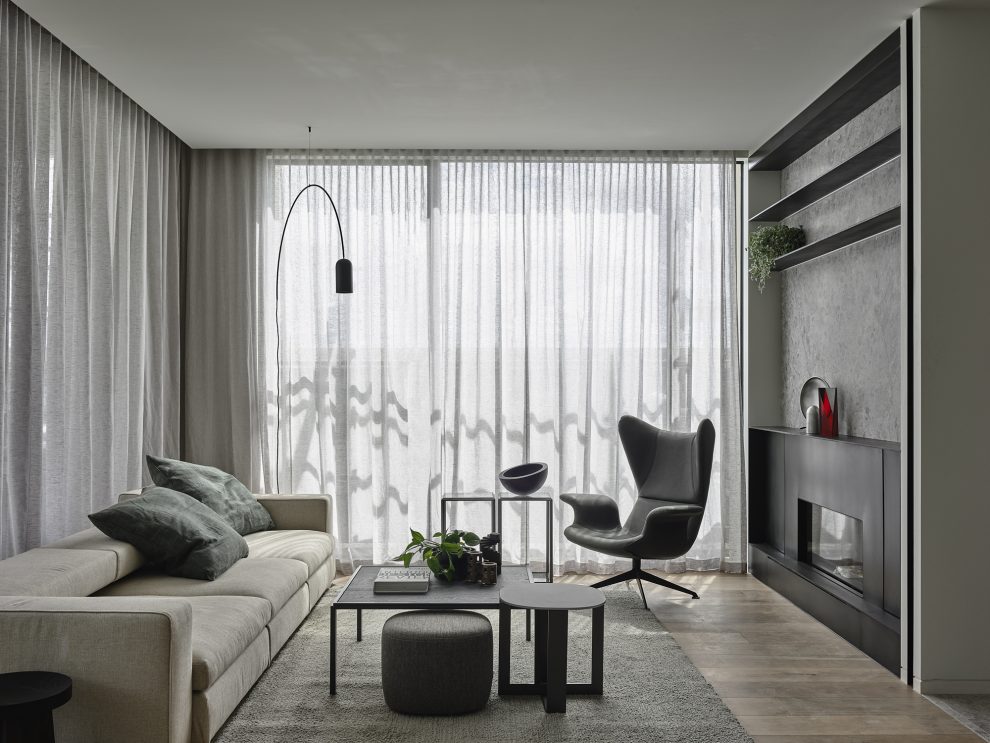
Pillar+Tide
A play on formal classicism
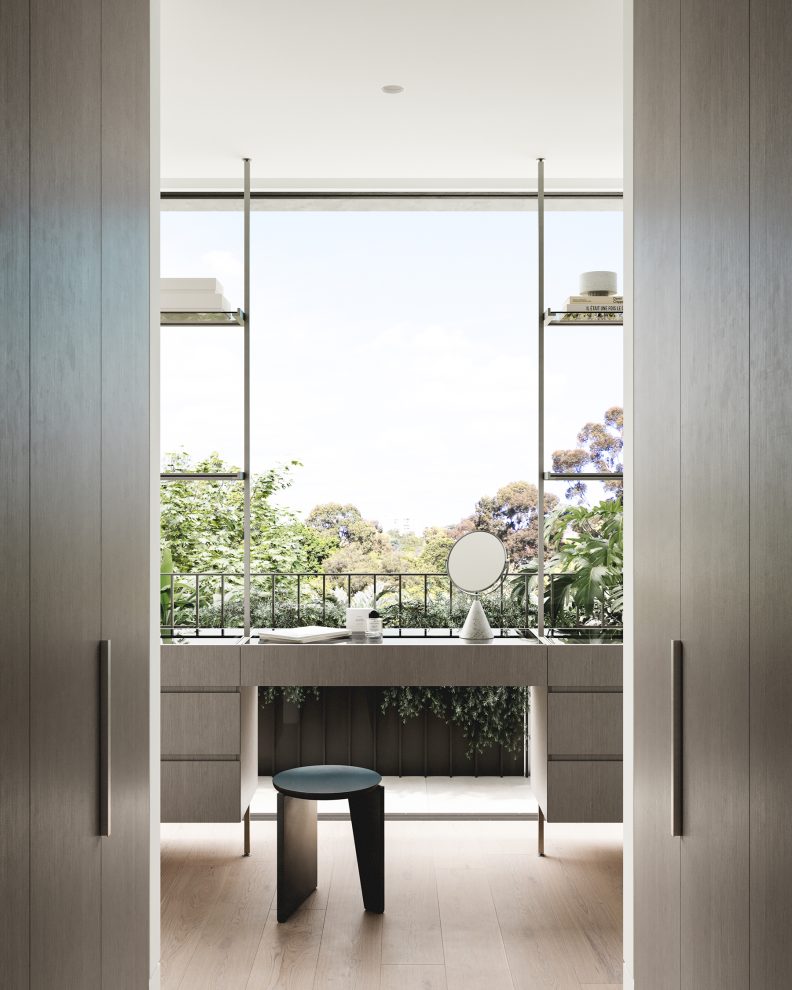
The Brookville, Toorak
Floating concrete
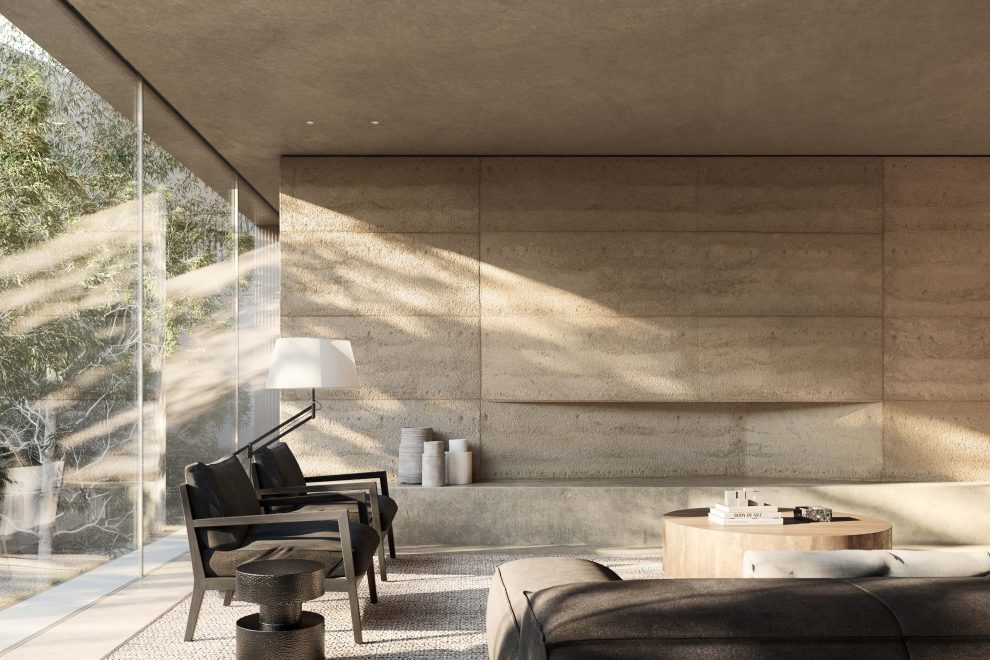
Como Terraces
Meandering steps to the Yarra River

Olderfleet
A building for a new age
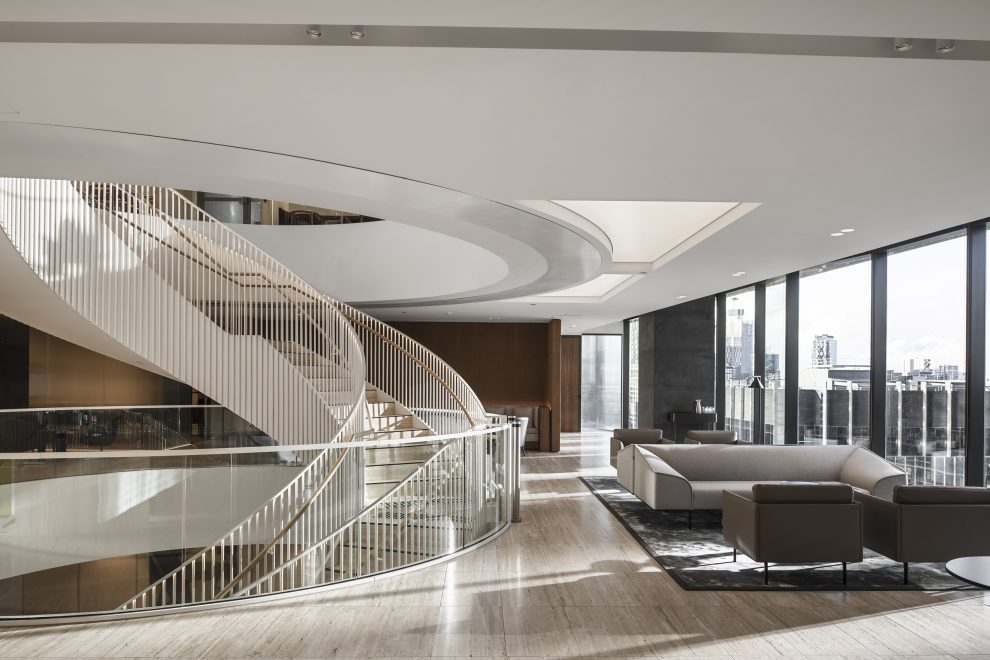
MinterEllison Melbourne
In a class of its own

Eazy Peazy
A layered Japanese aesthetic
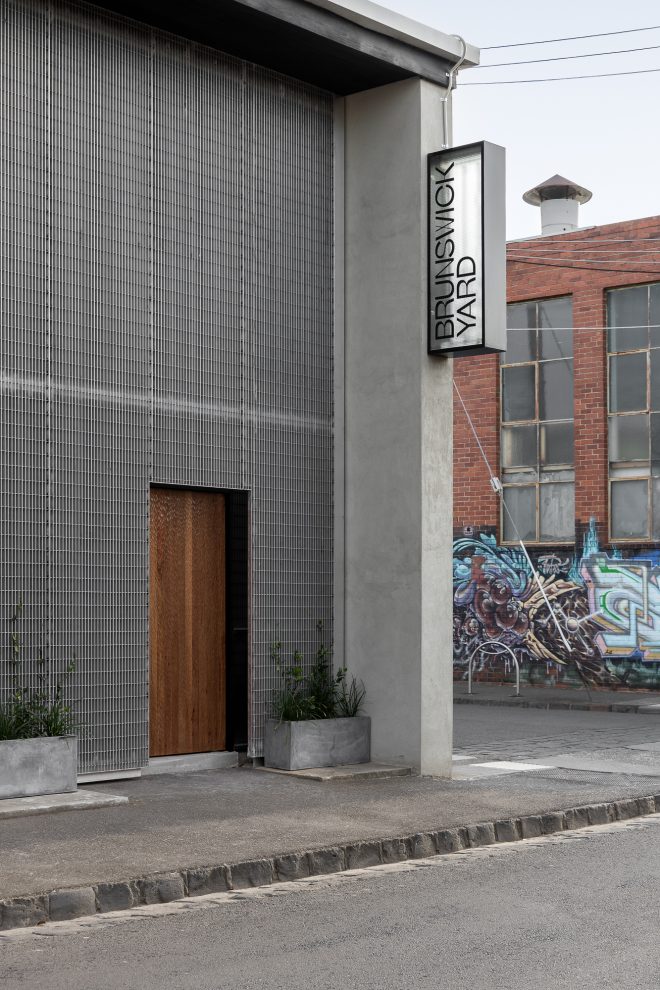
Brunswick Yard Display Suite
Breaking with convention
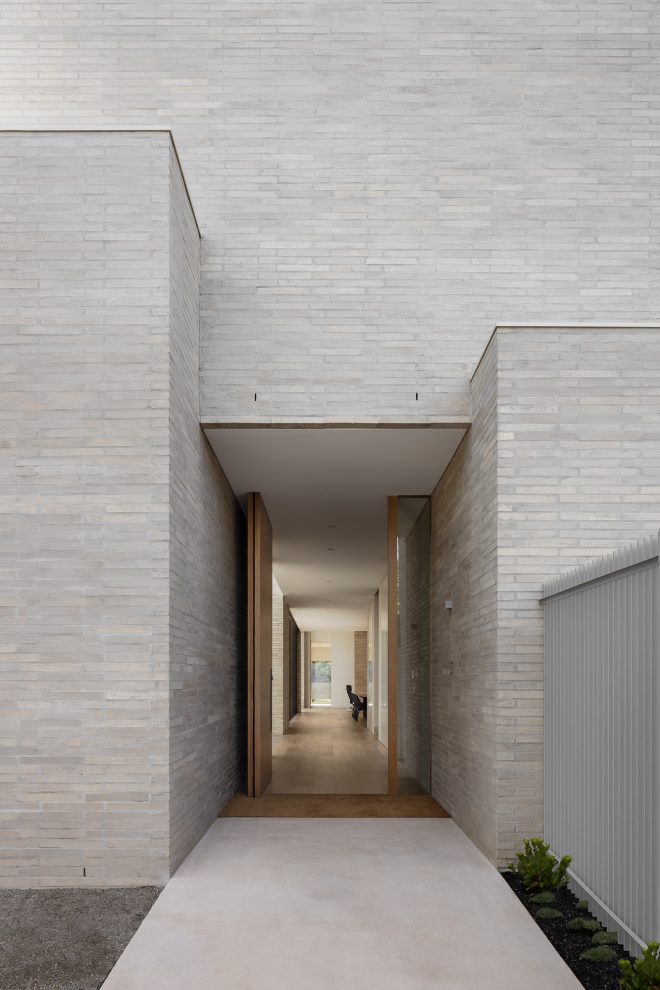
House around a pond
A place of retreat

Lander & Rogers
Creating connection and flexibility at work
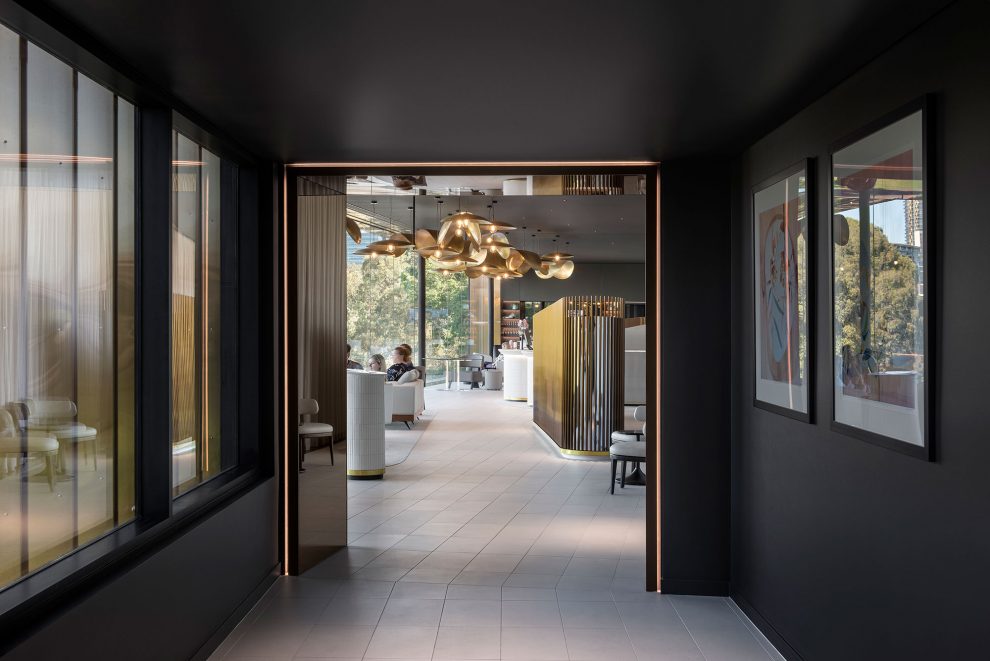
Oval Hotel
A sanctuary on a stadium
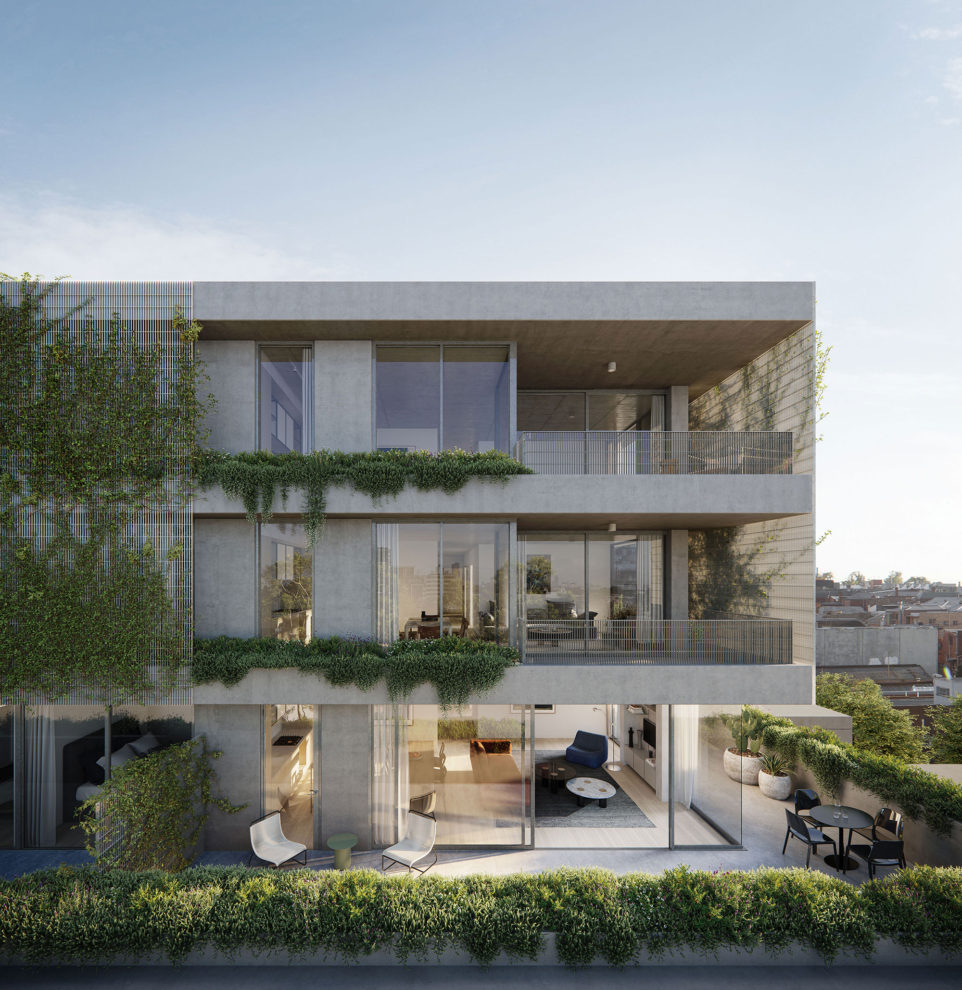
Brunswick Yard
Concrete contemporary
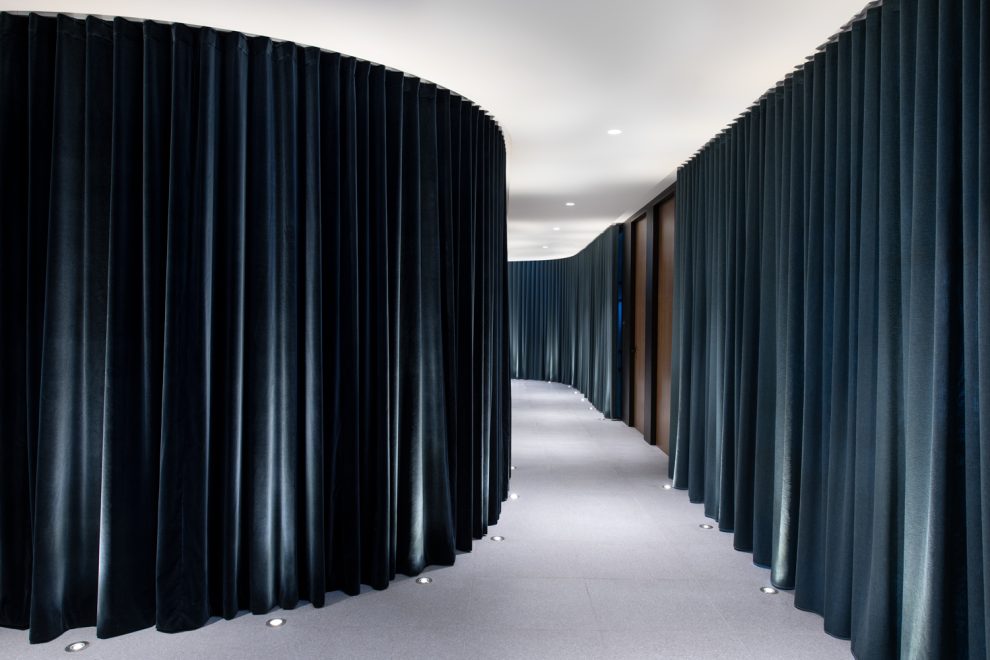
Norton Rose Fulbright Melbourne
Stepping behind the curtain
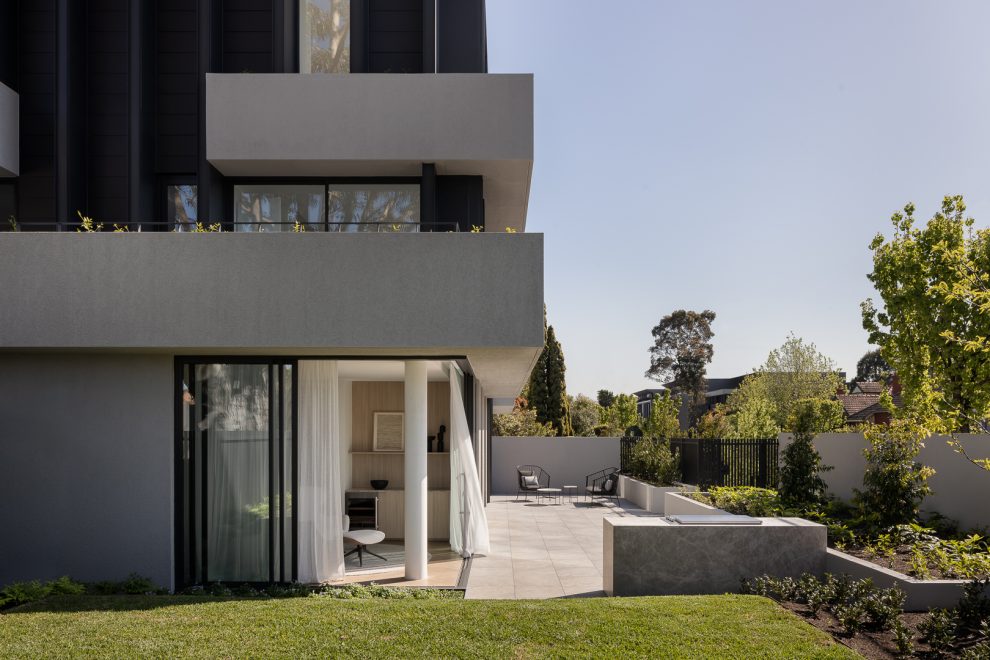
Victoria & Burke
Stacking the horizontal, wrapping the vertical
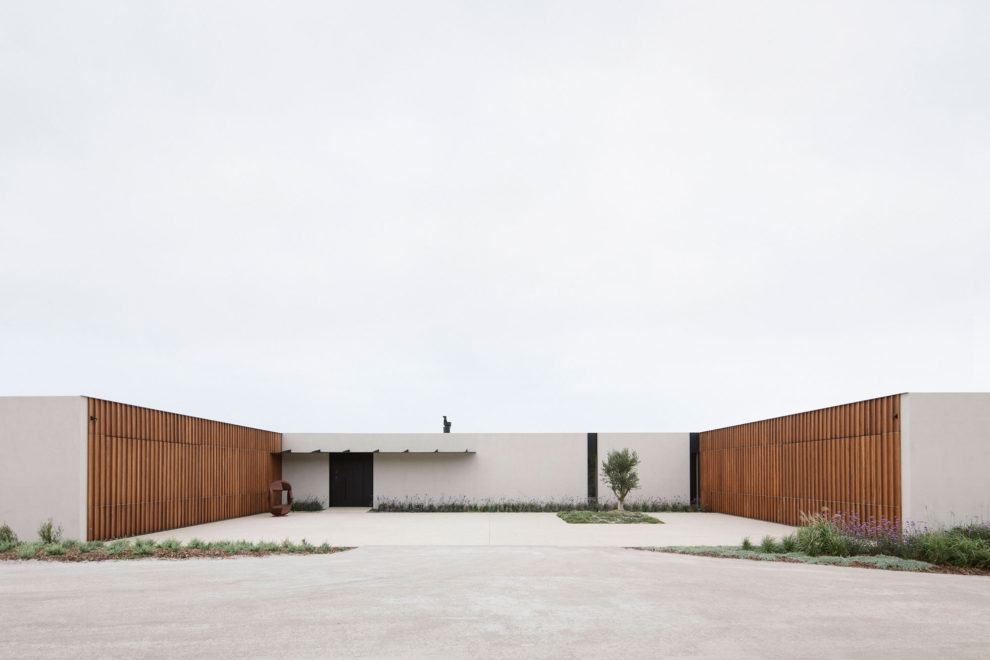
Peninsula House
A pavilion nestled in the landscape
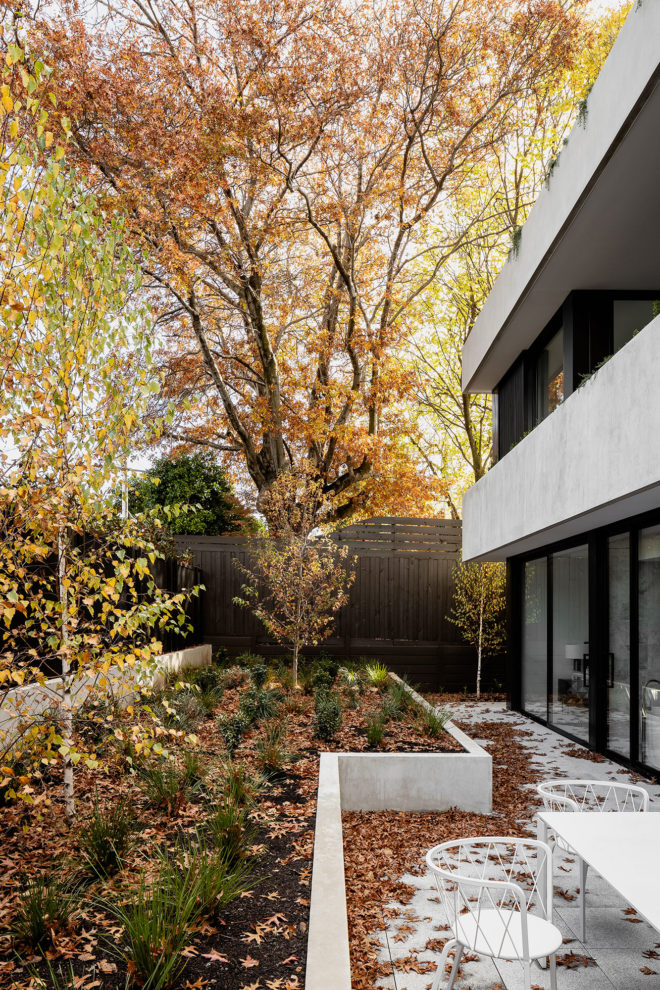
Carter Toorak
Order meets oasis
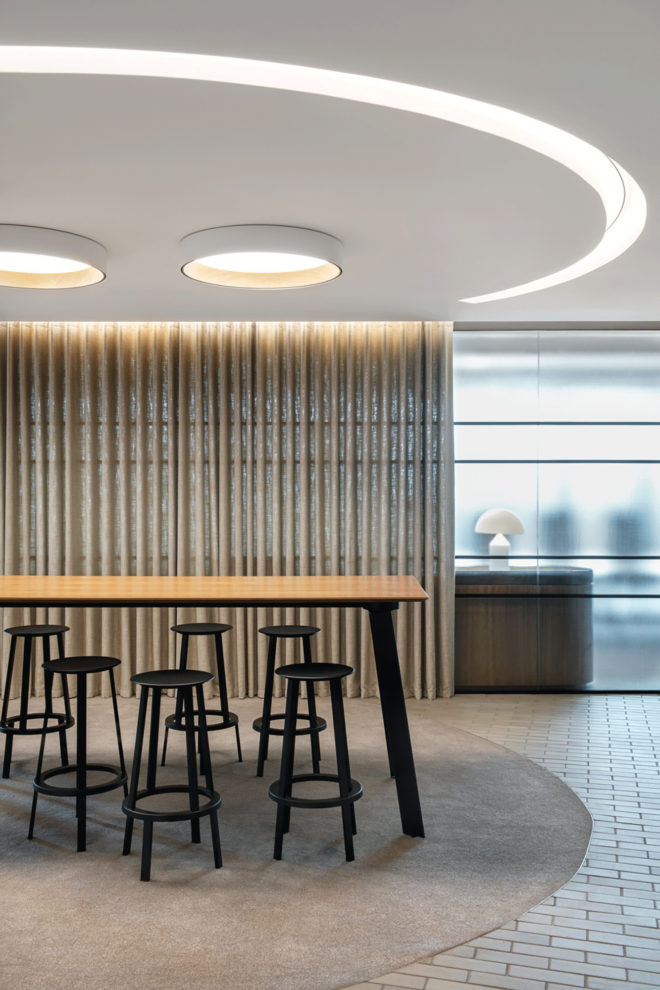
Norton Rose Fulbright Sydney
Activating the senses
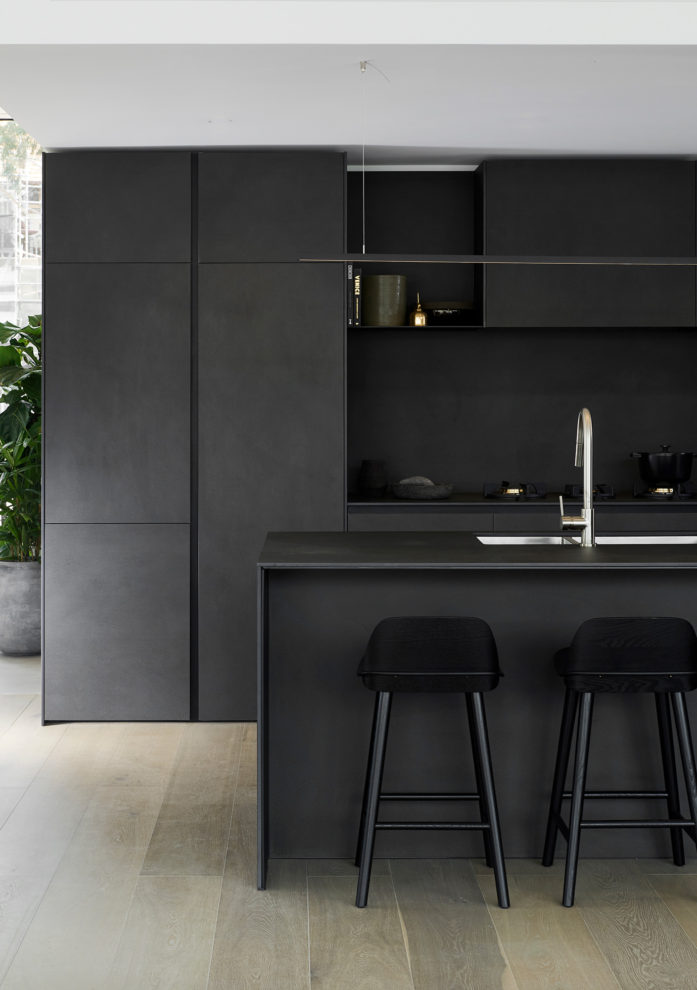
Seafarers
Sculptural luxury defined by the river
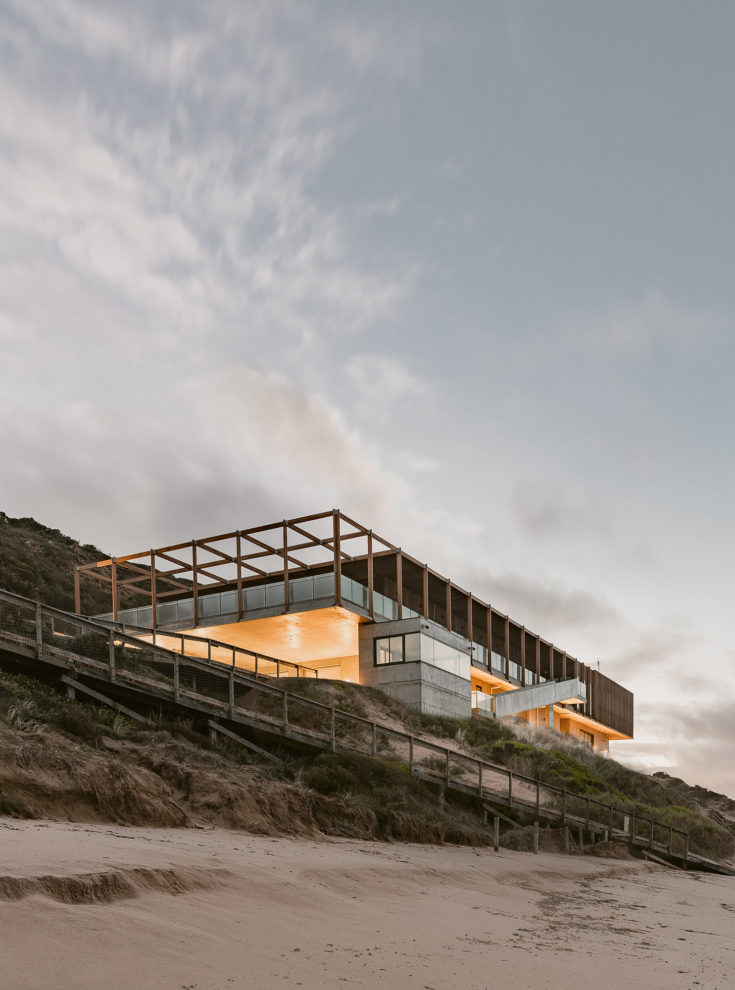
Portsea Surf Life Saving Club
Weathering the coast
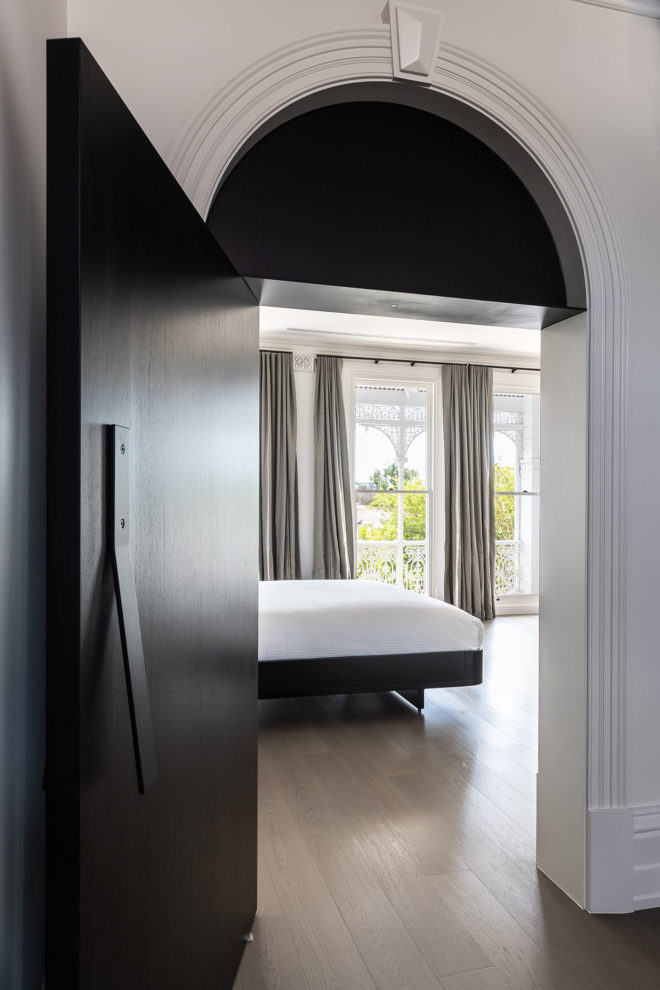
East Melbourne Residence
A journey of reductionism
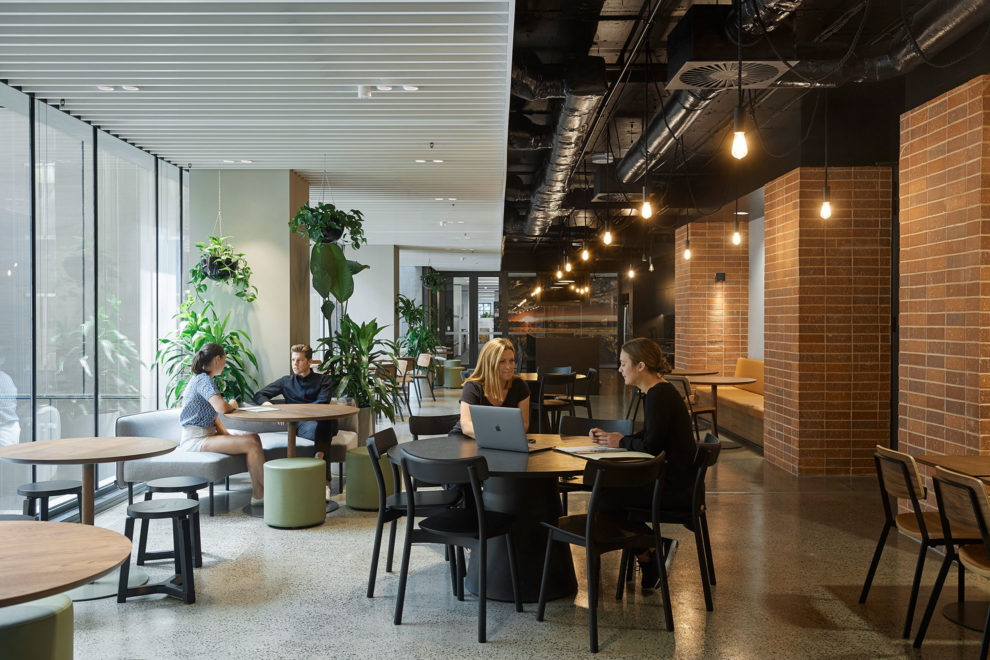
Treasury Wine Estates
Elevating hospitality at work
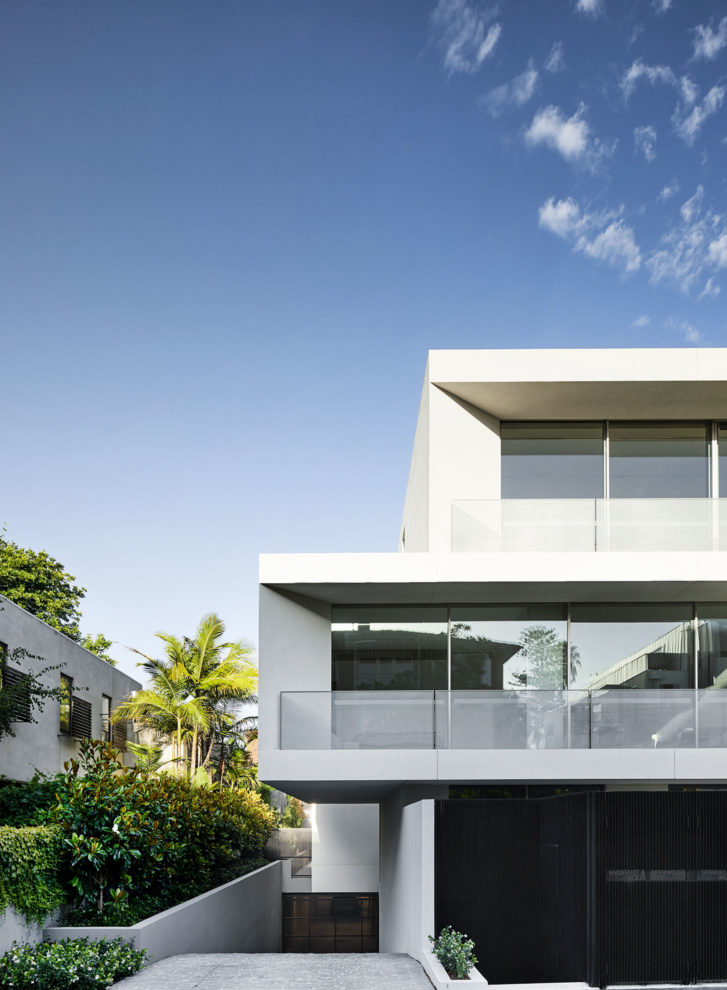
131 Residences
Shifting planes and echoed symmetry
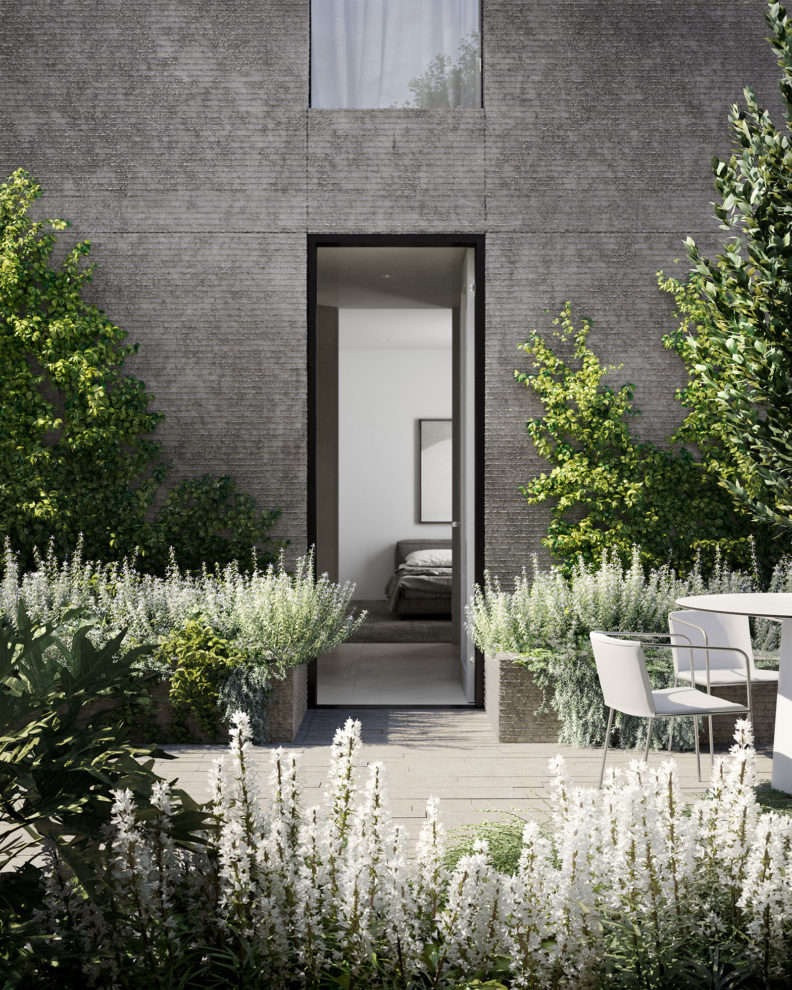
The International, Brighton
Collapsing the threshold between inside and out
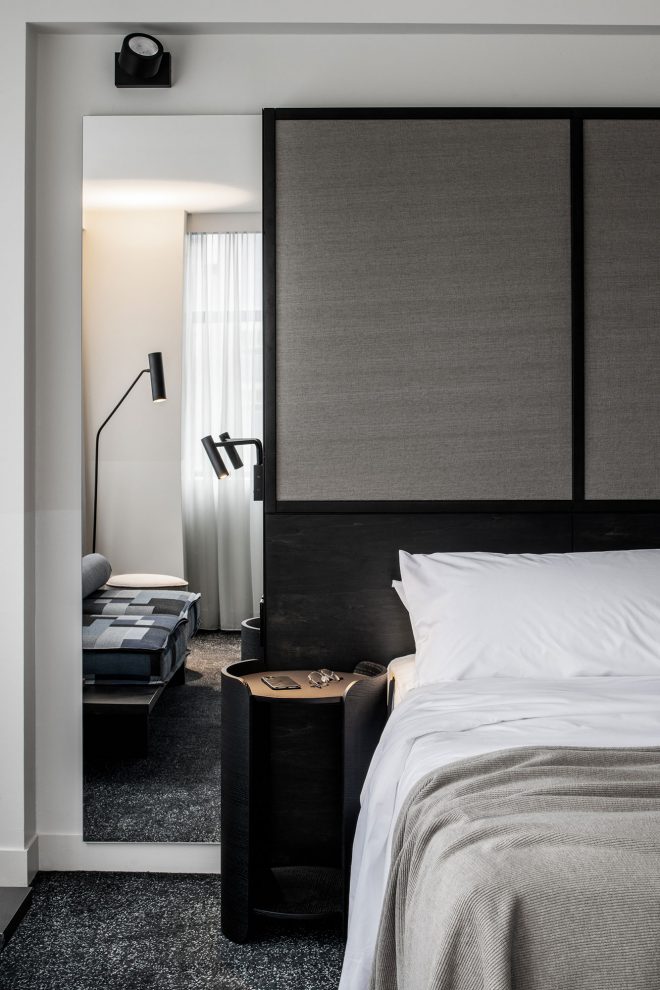
Lancemore Crossley St. Hotel
On stage, off stage
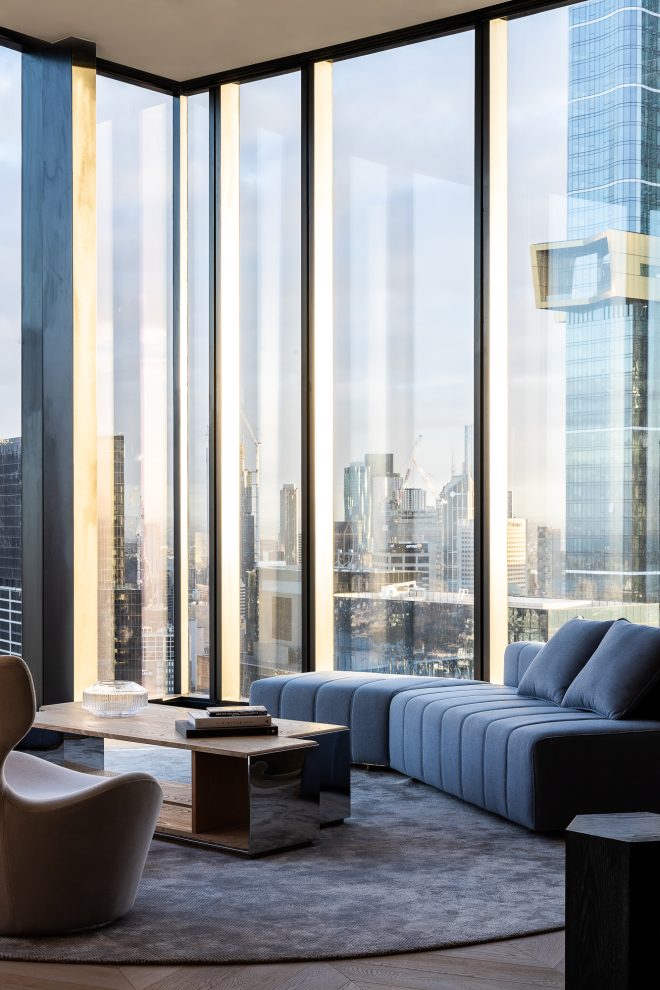
Melbourne Square
The essence of Melbourne in design

United Places
Hotel as home: Introducing a bespoke hotel stay
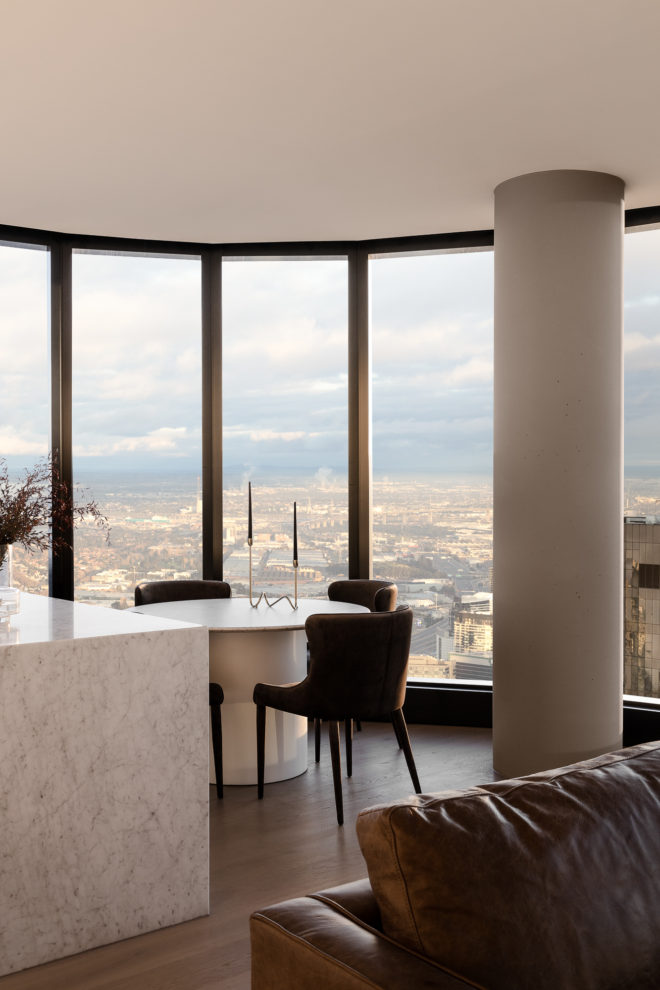
Australia 108
A statement tower
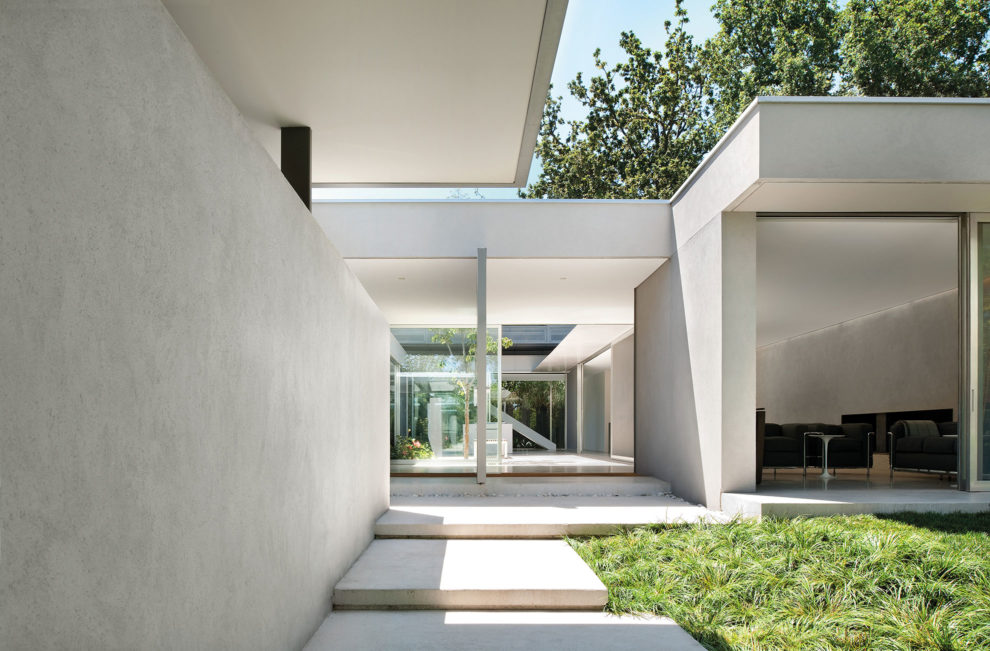
Courtyard House
A play of shadow and light

Blairgowrie Residence
Modulatory meets the coast

215 Spring
Adding a sense of arrival
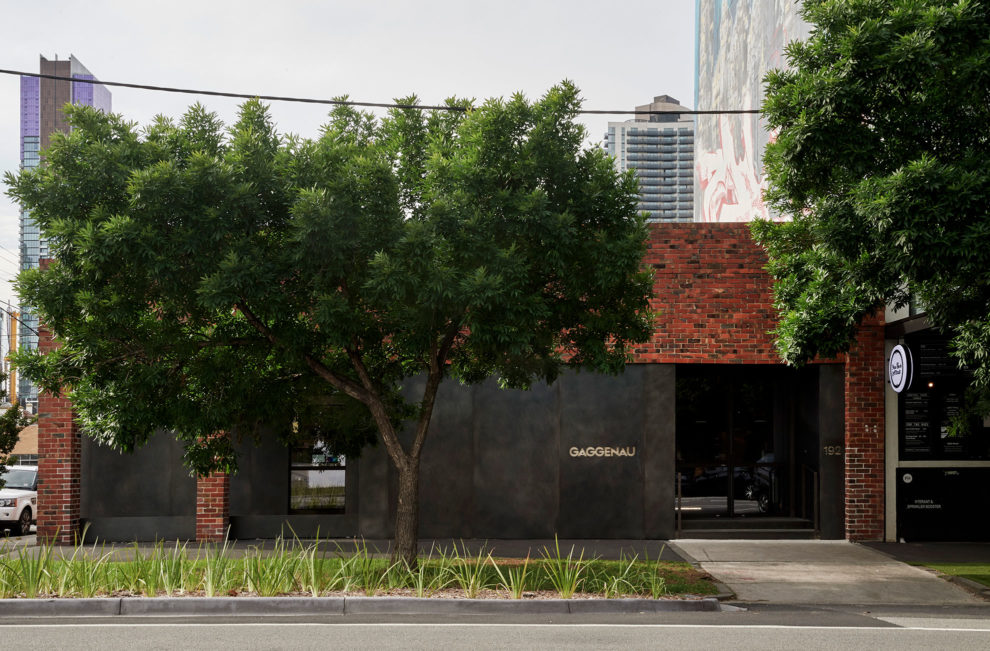
Gaggenau Melbourne
Activating the senses
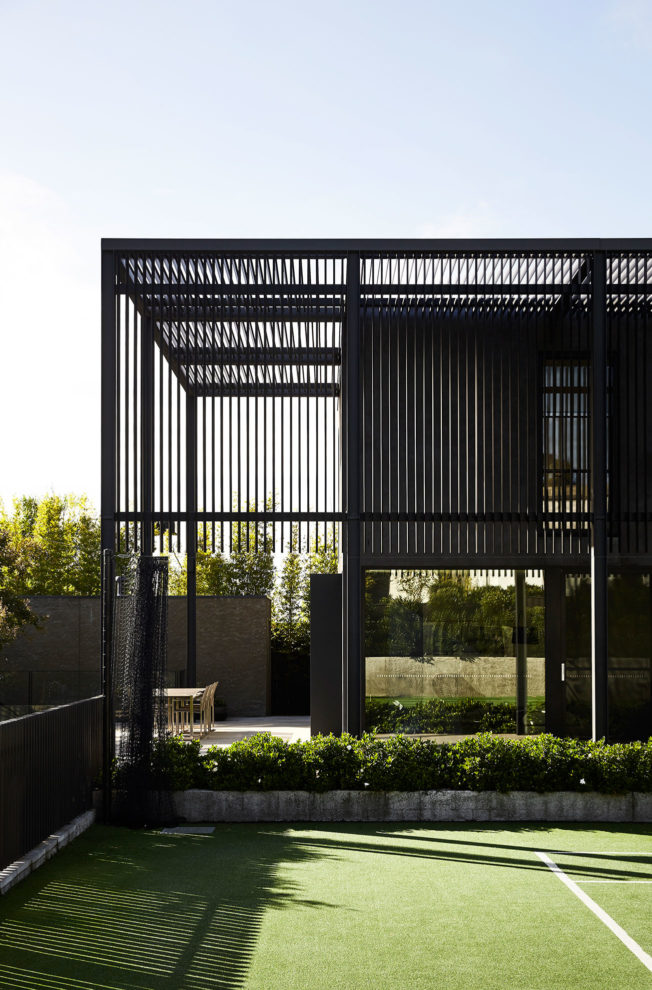
Frame House
Framing a secret garden
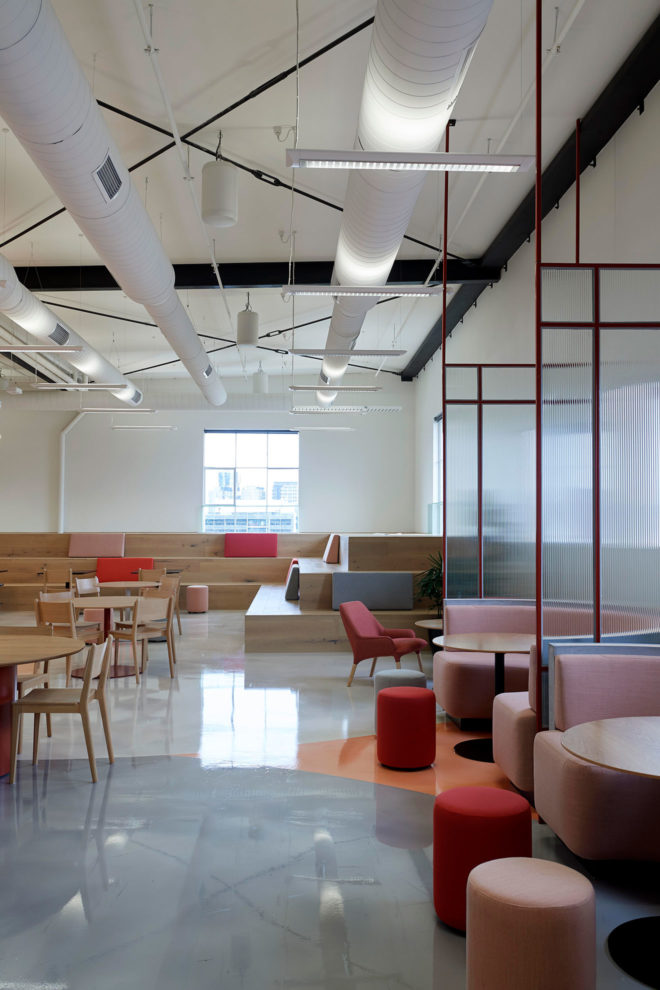
Red Energy
A quirky office with historic features
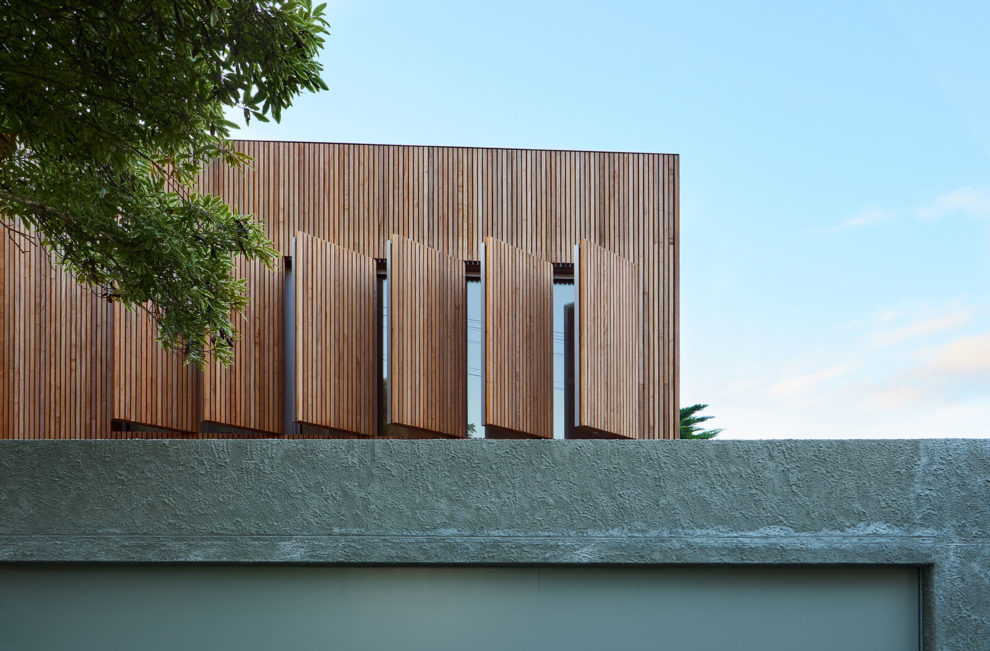
Portsea Pavilion
Screening views through timber

Australia Post Star Track House
A great glass atrium
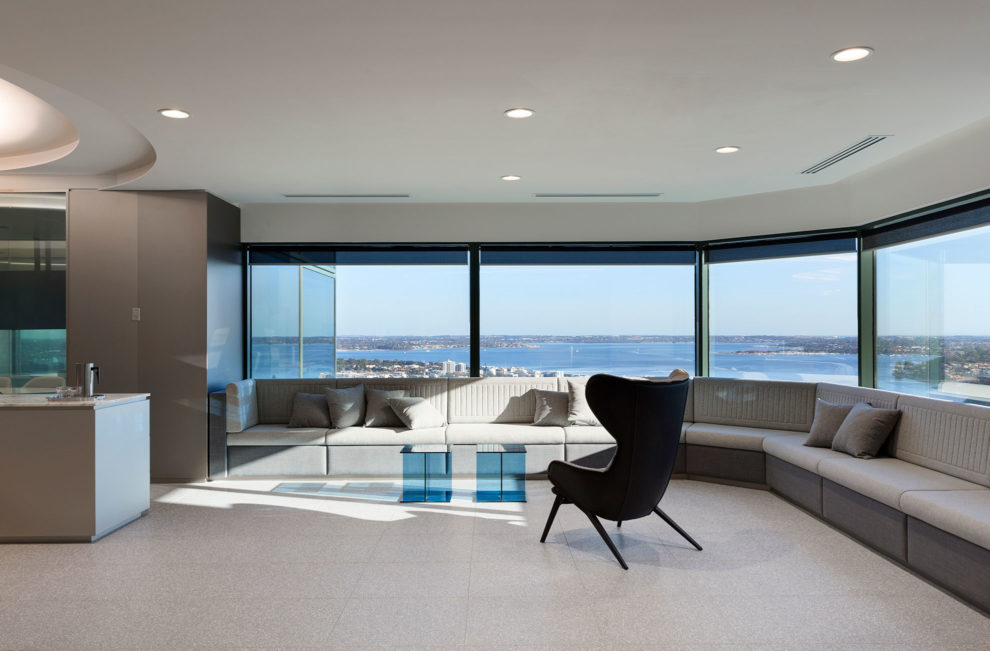
Norton Rose Fulbright Perth
Instilling movement through curves
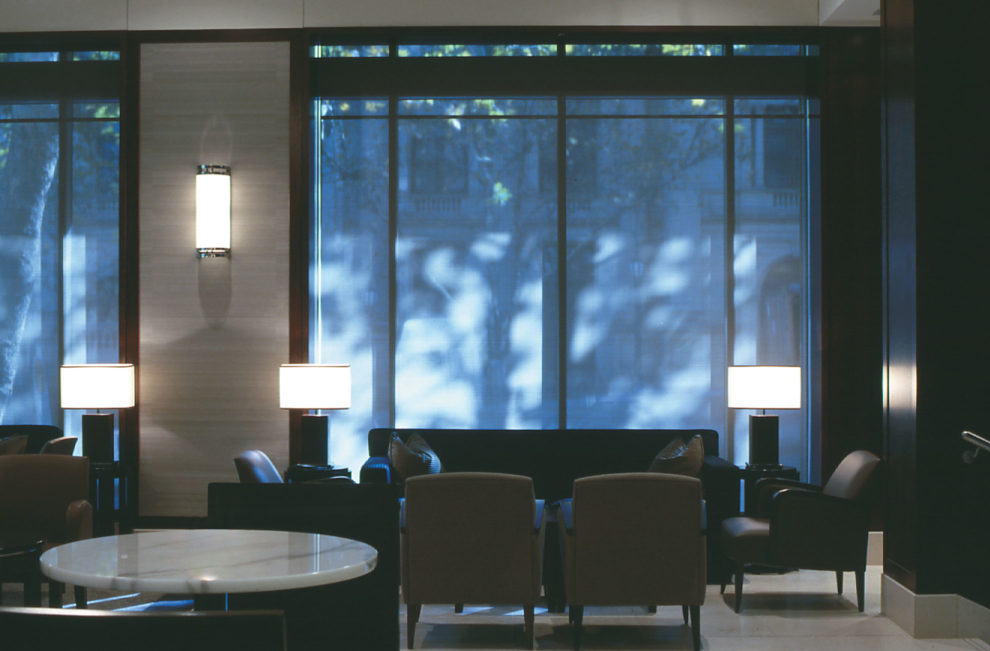
Westin Hotel
Design classicism
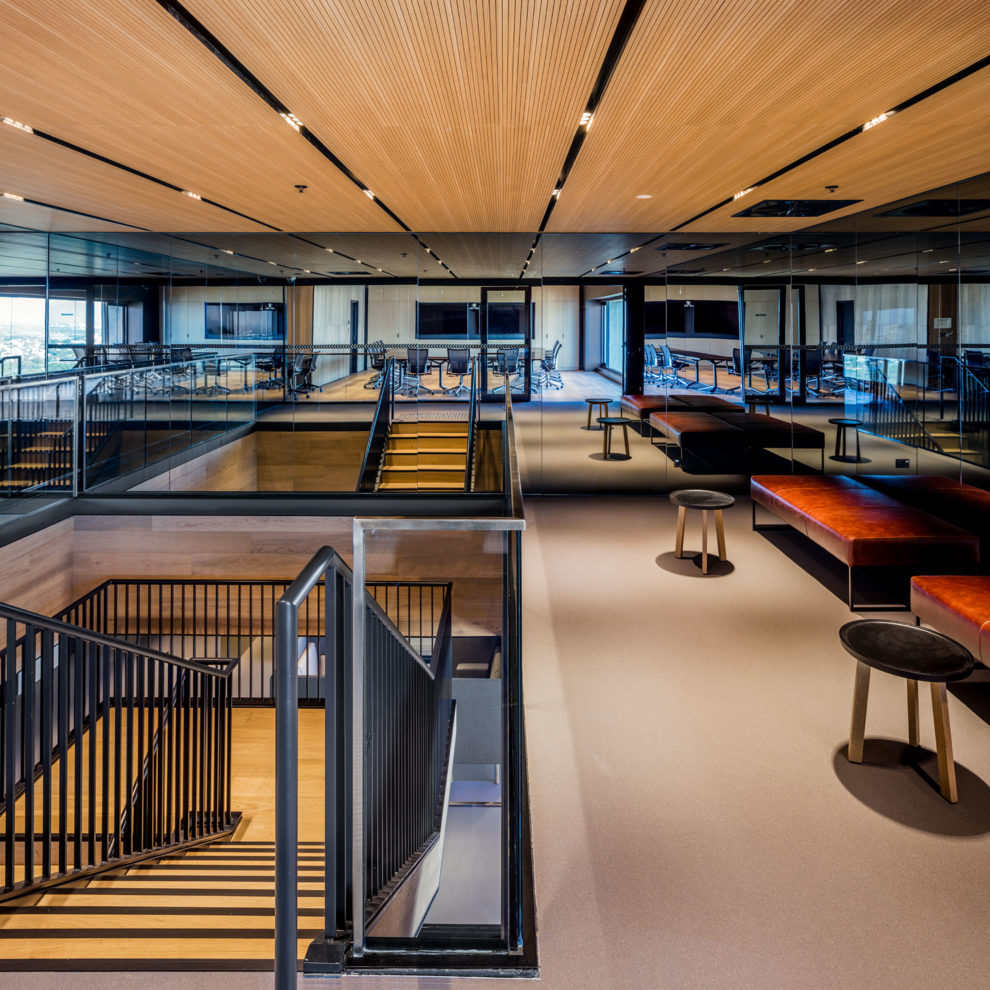
Asciano Sydney
Industrial chic on an epic scale
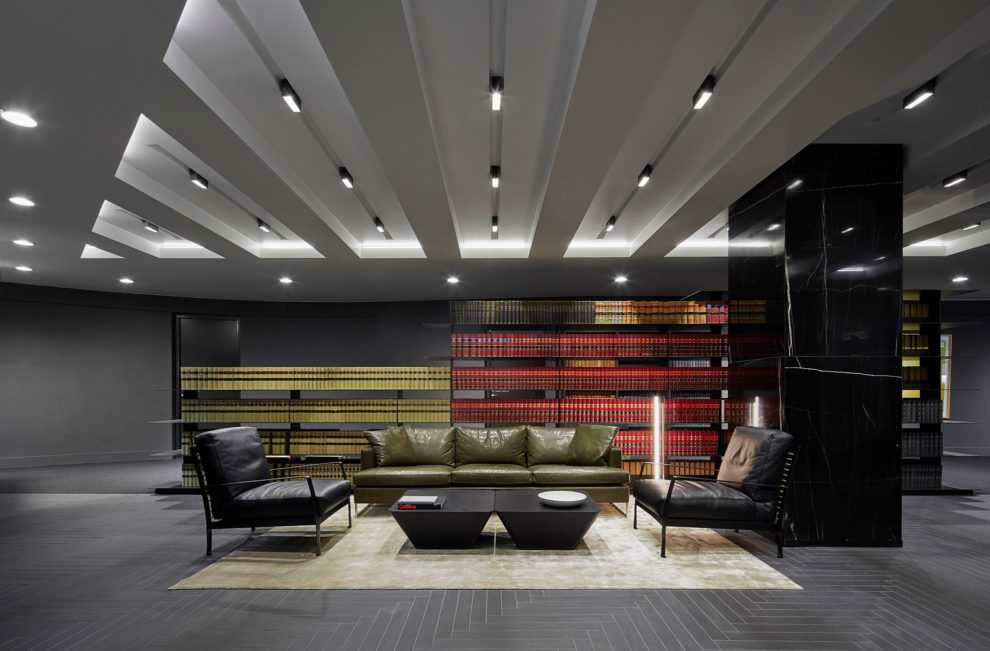
Aickin Chambers
Redefining what a legal chamber can be
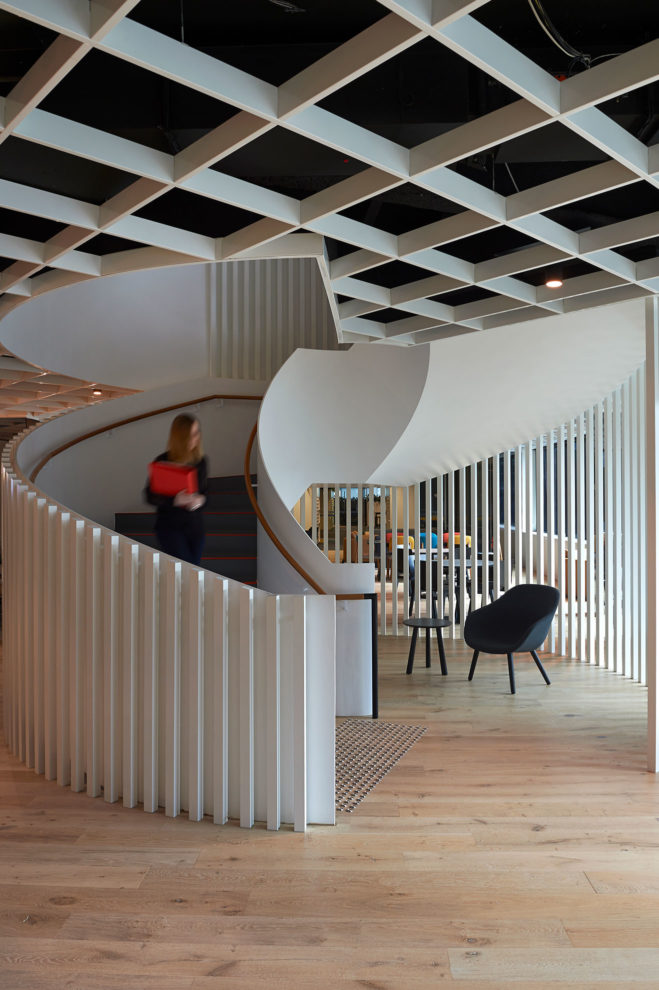
Australia Post Sydney
How to bring branded subtlety into the workplace

Merriwee Residence
An enduring pavilion in the trees
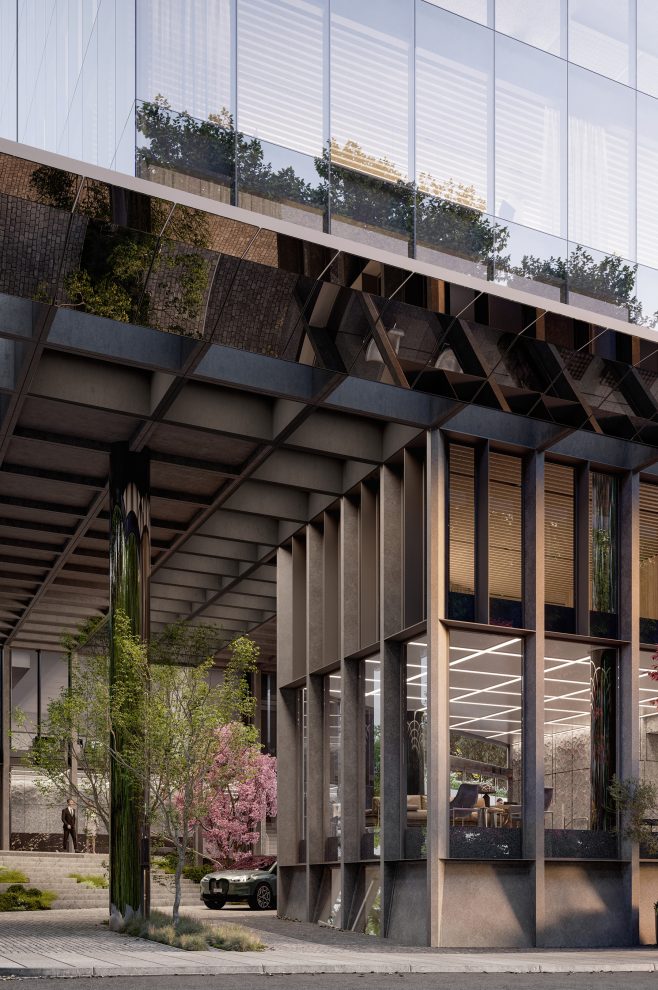
10 River, South Yarra
A glowing box of folded glass
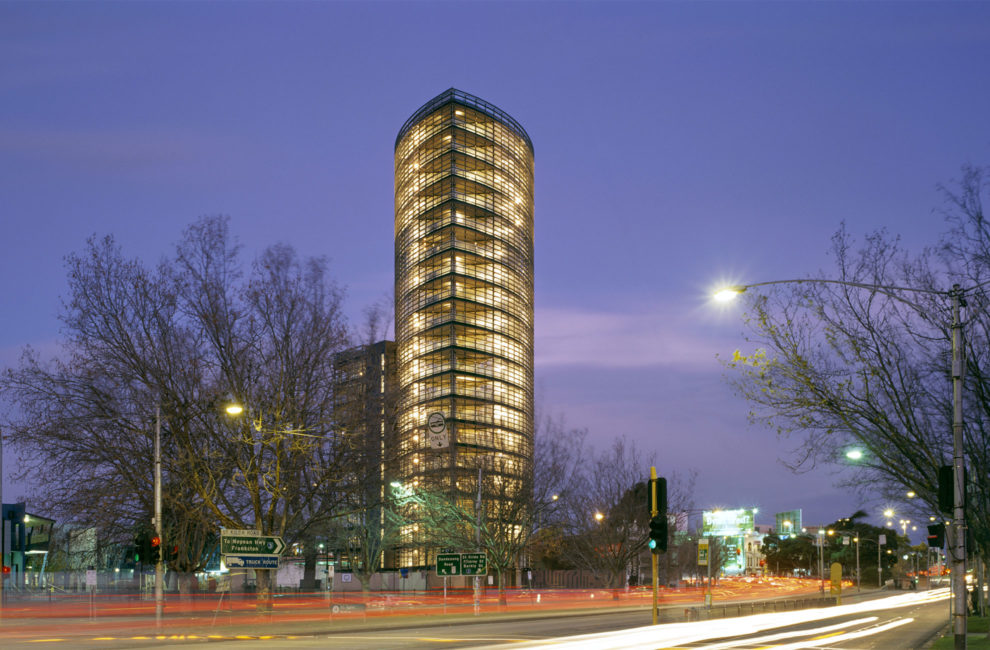
Marquise Apartments
When a sculptor and an apartment tower collaborate
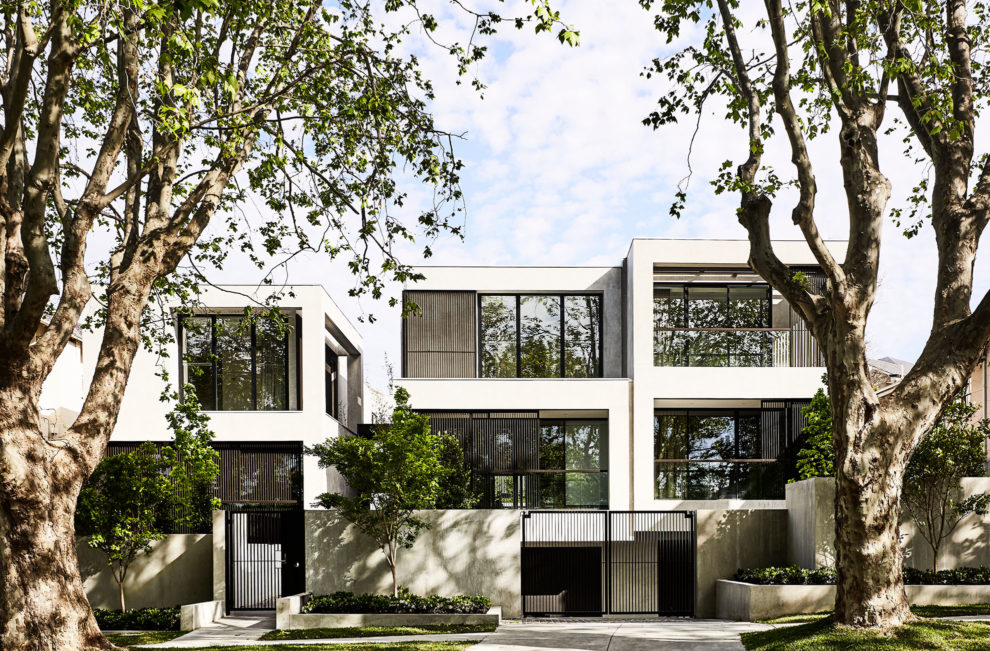
52 Lansell Road
A moody palette for luxury living

Jackalope Hotel
The art of transformation
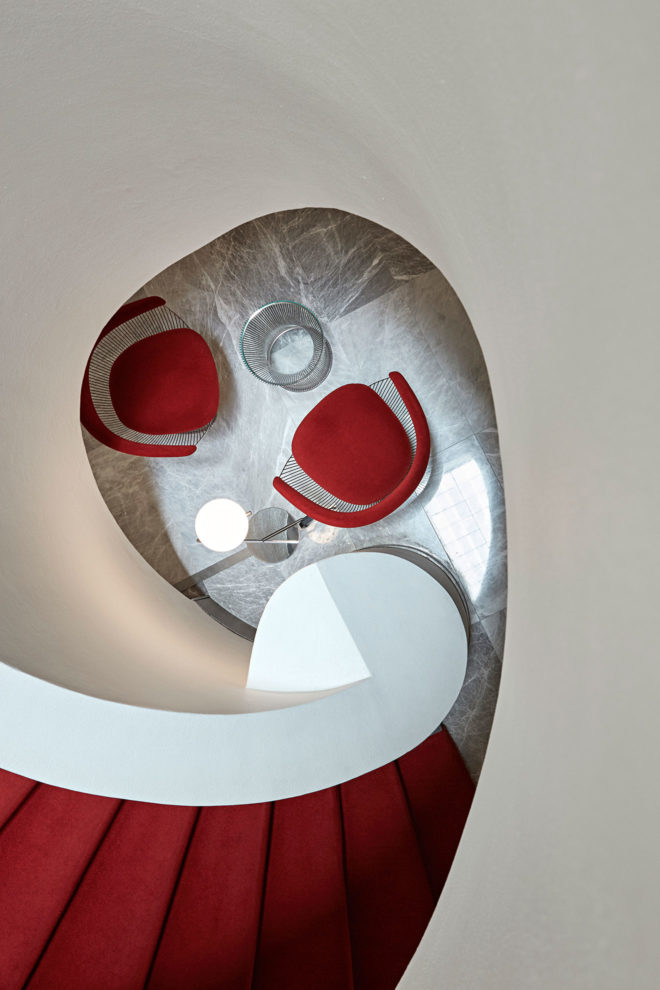
Hilton Brisbane Conference and Events Centre
Drama and elegance
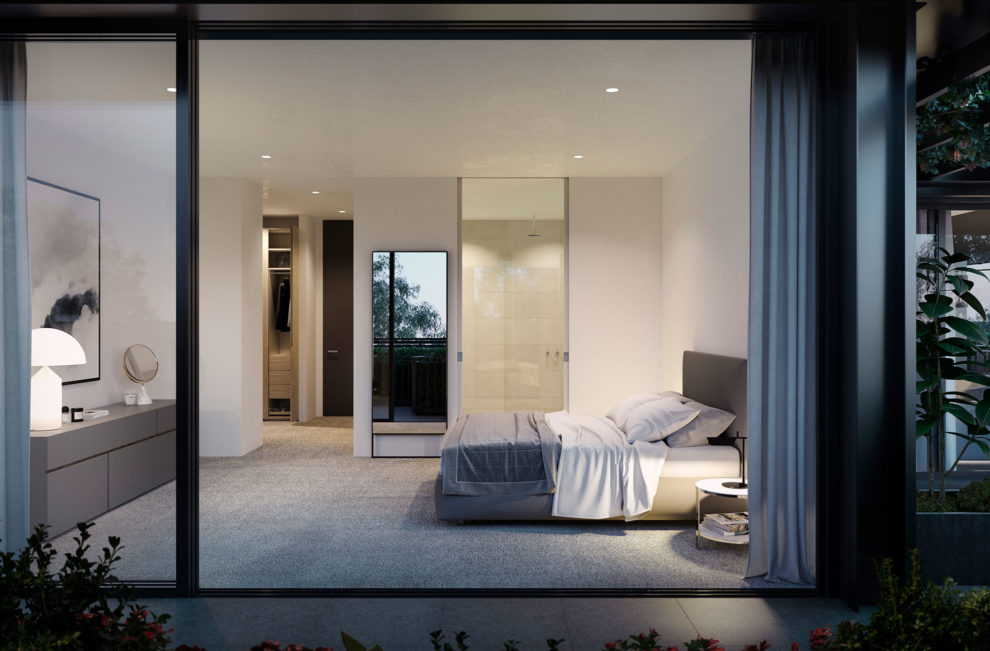
The Granton
Downsizing in style
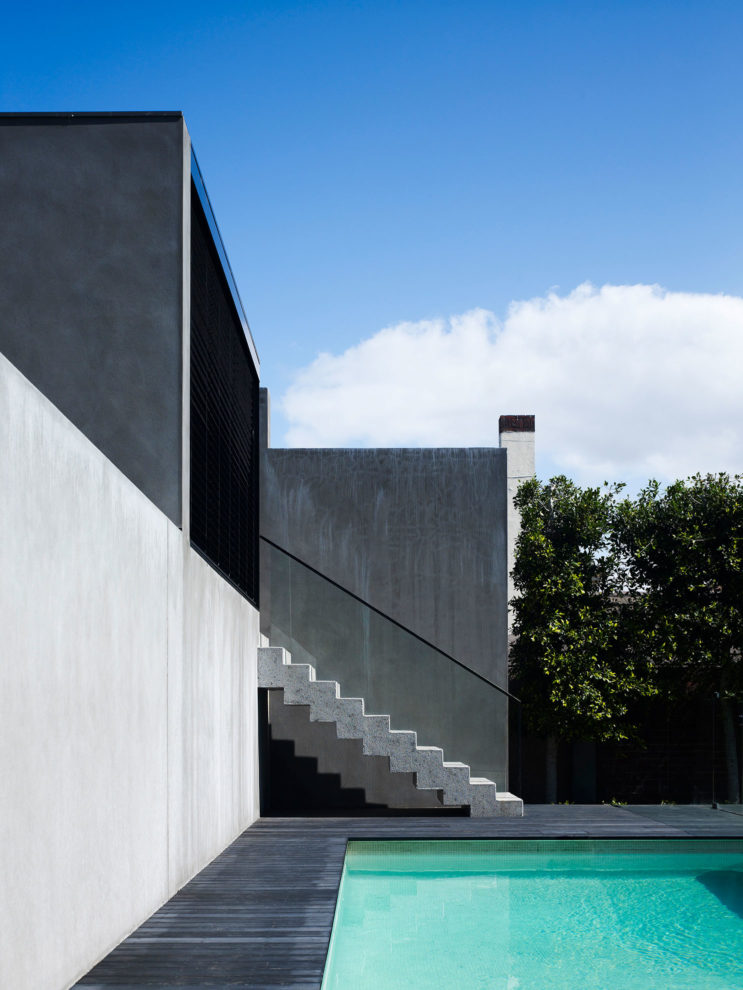
South Yarra Residence
Crisp detailing fused with heritage charm
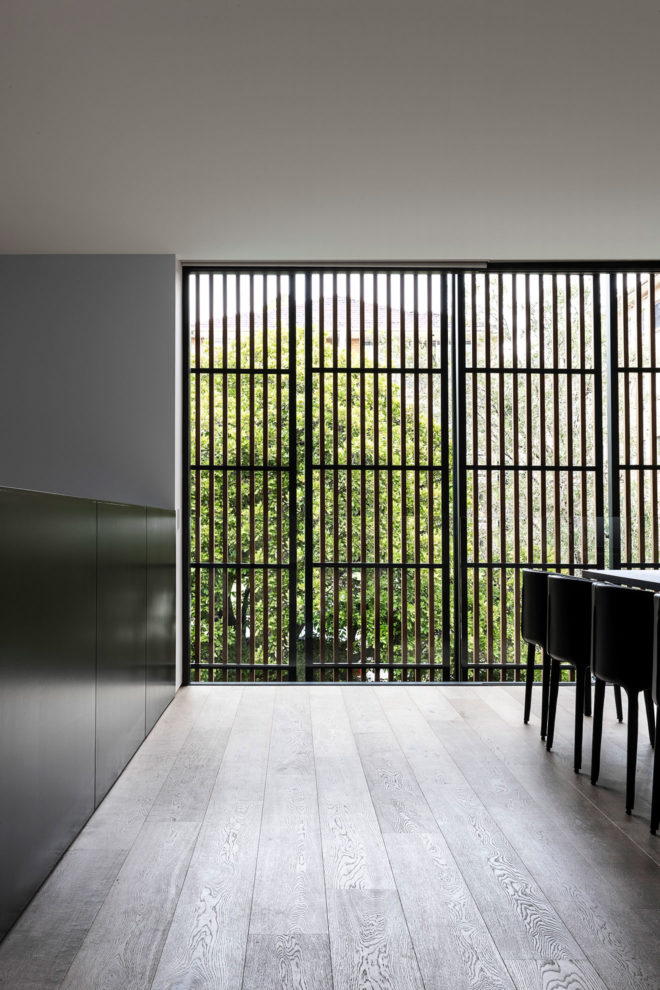
Mosman Residence
Design essentialism
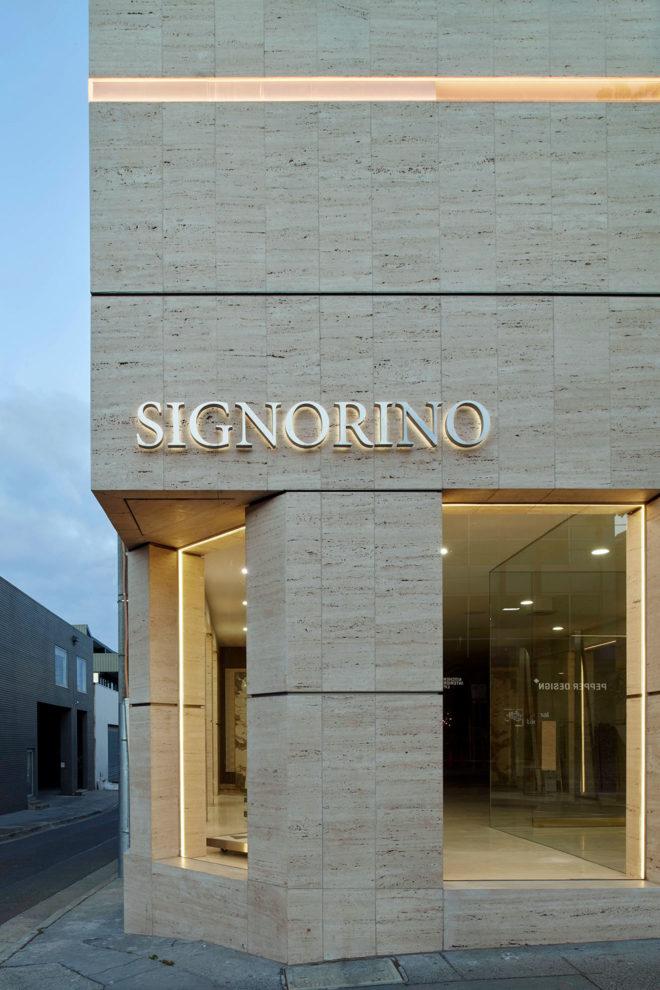
Signorino showroom
Monolithic retail

Red Hill Farm House
Rural narratives brought to life
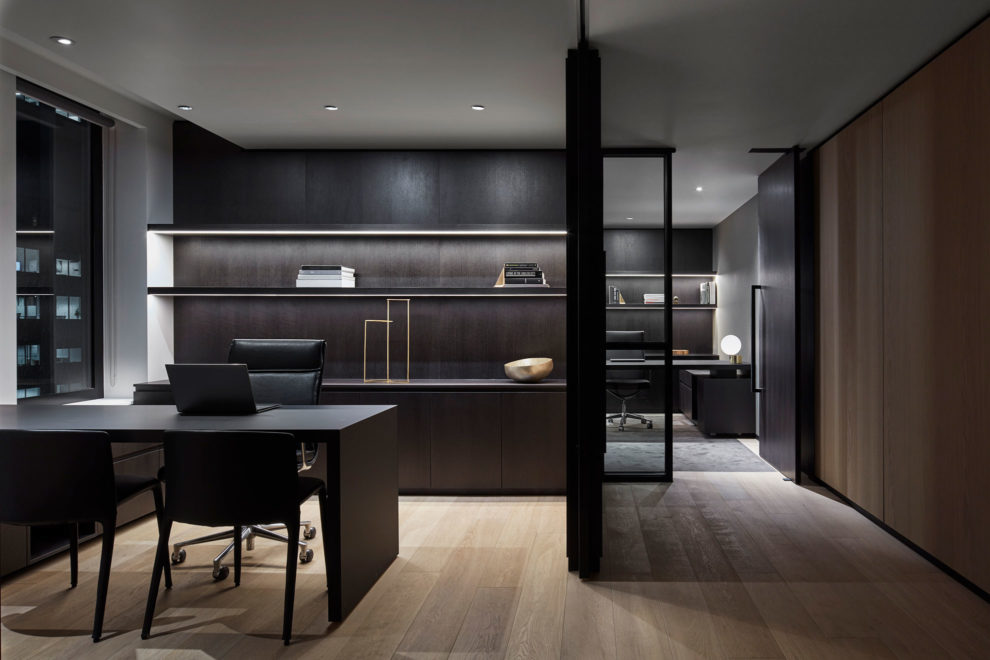
Riverlee Offices
A workplace with heart and soul
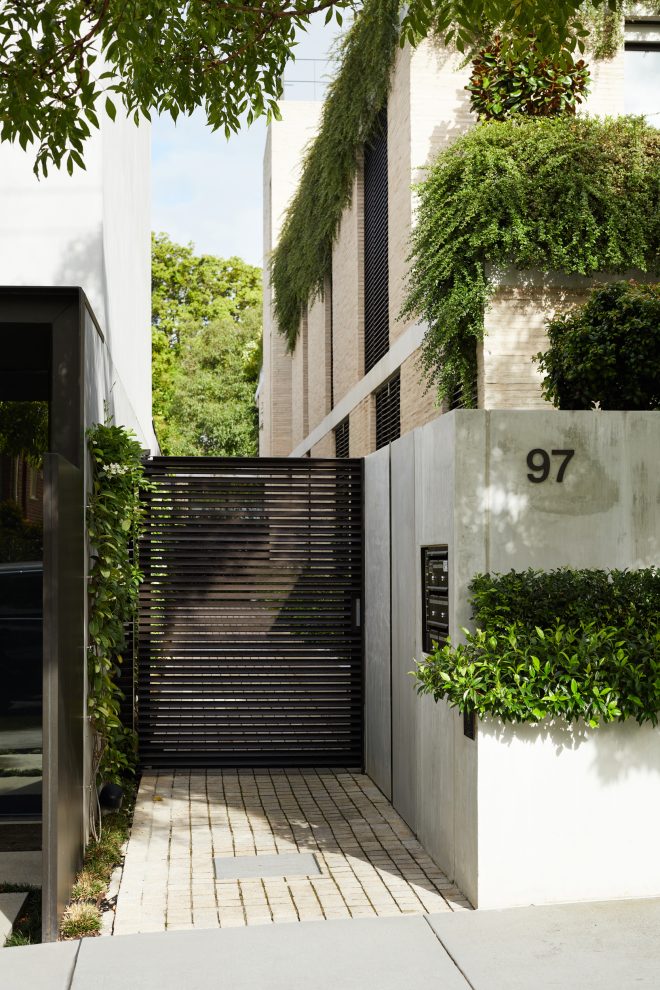
97 Mathoura Road
Six homes for respite and joy
Studio
Studio
What does it mean to elevate everyday experiences?
Carr is an Australian architecture and interior design studio with a timeless approach that fosters connection.
With five decades of design practice, our award-winning expertise in residential, commercial workplace and hospitality, is guided by an innate understanding of space, form, light and materiality.
An integrated perspective ensures every detail is thoughtfully considered, coalescing in work that forges new ground while remaining true to our enduring philosophy and vision.