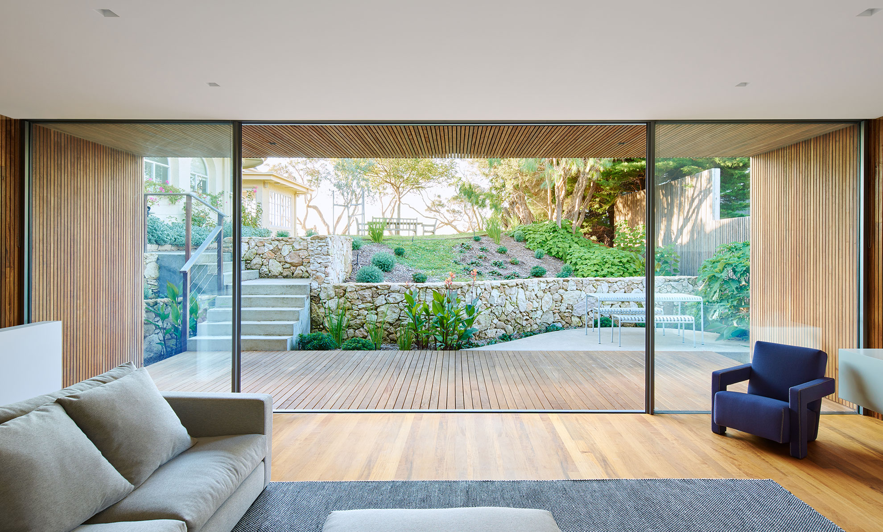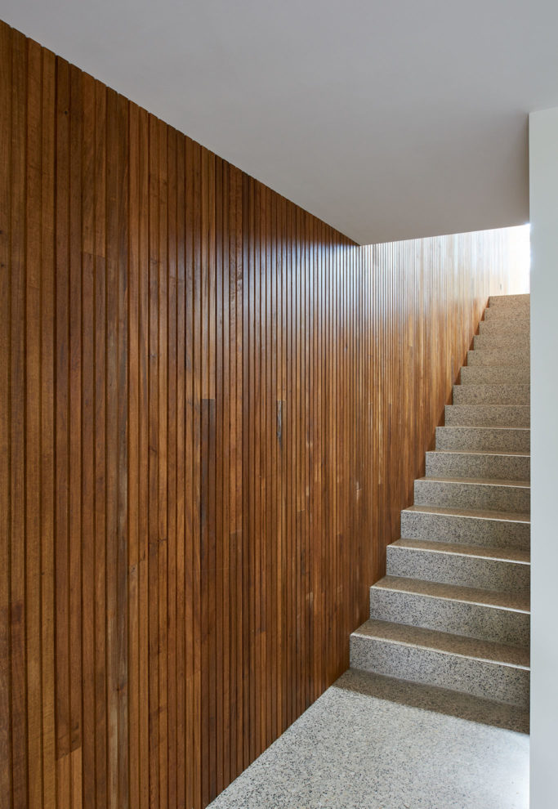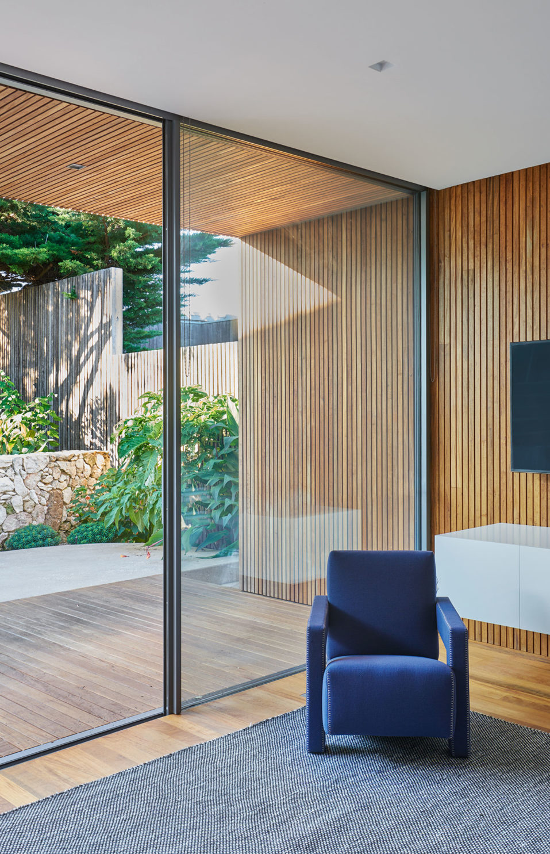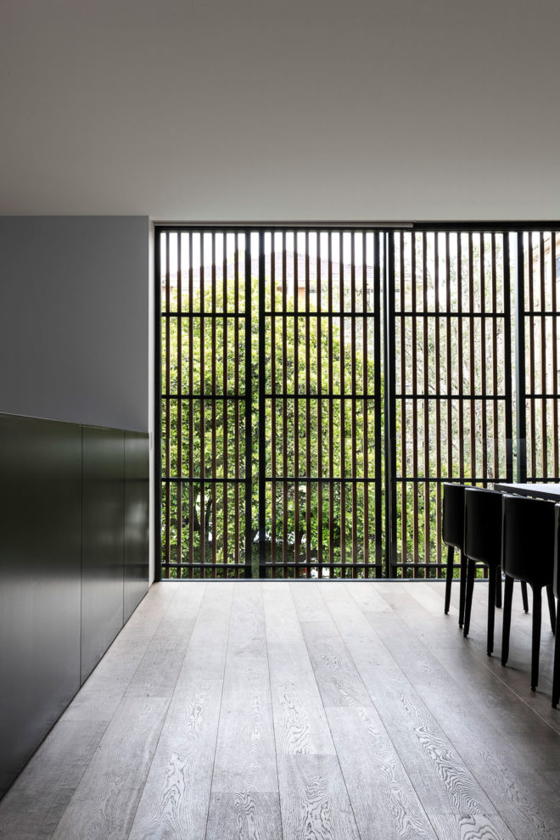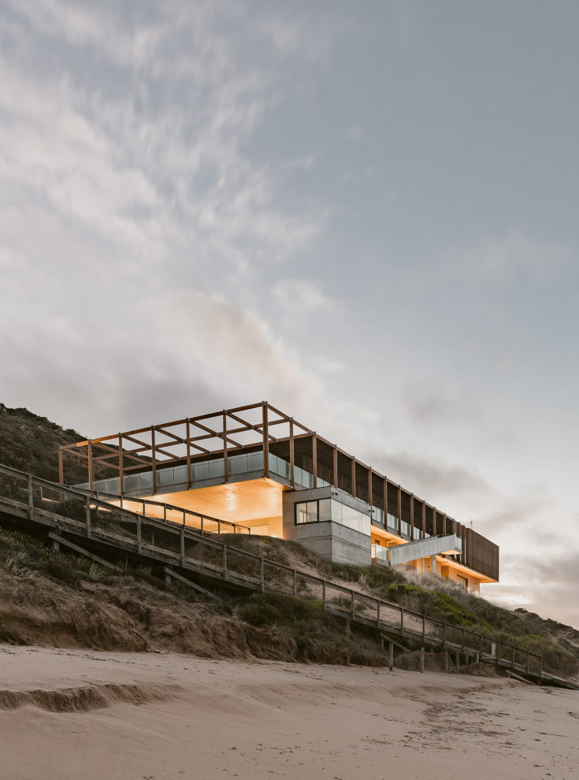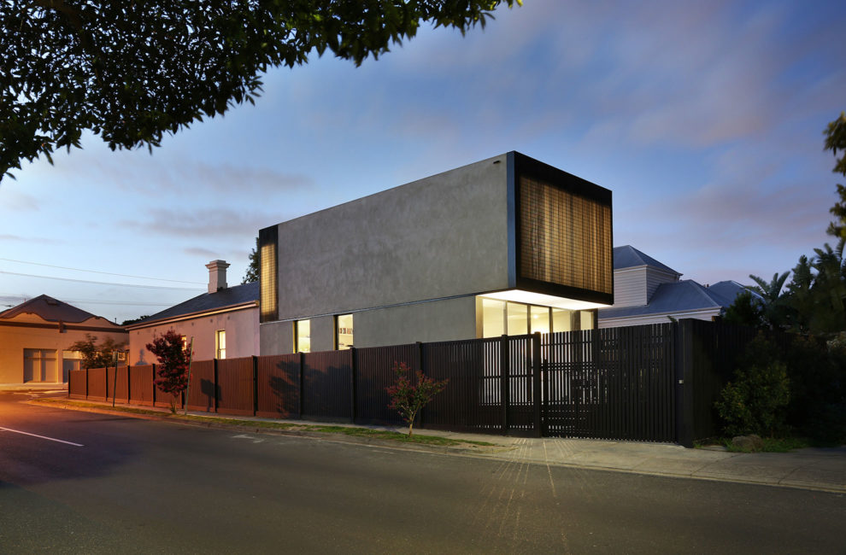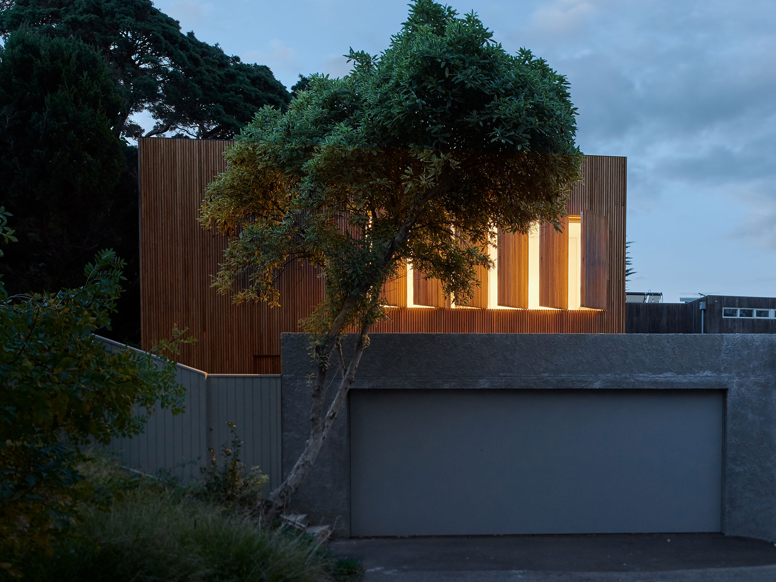
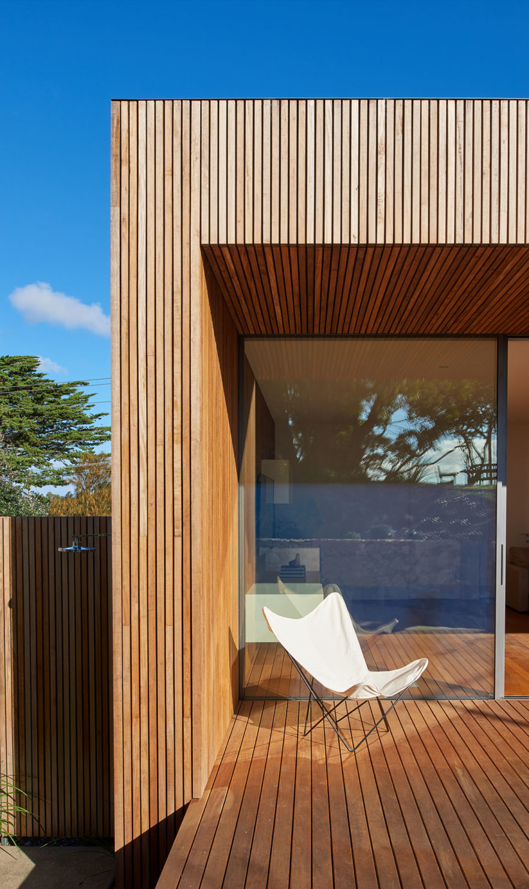
The generous guest living zone spills out onto a north facing deck with the solid masonry base of the building providing a four-car garage.
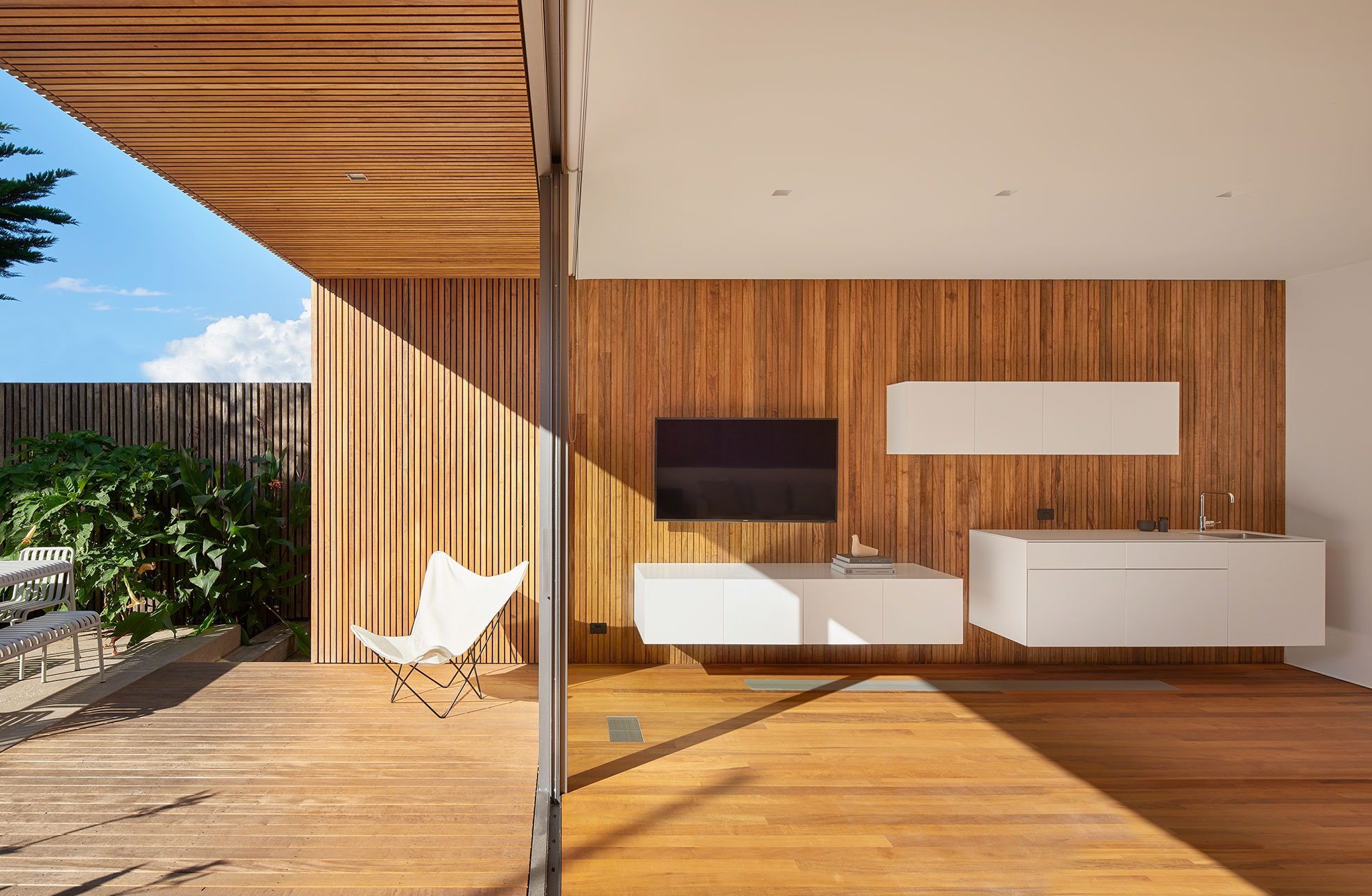
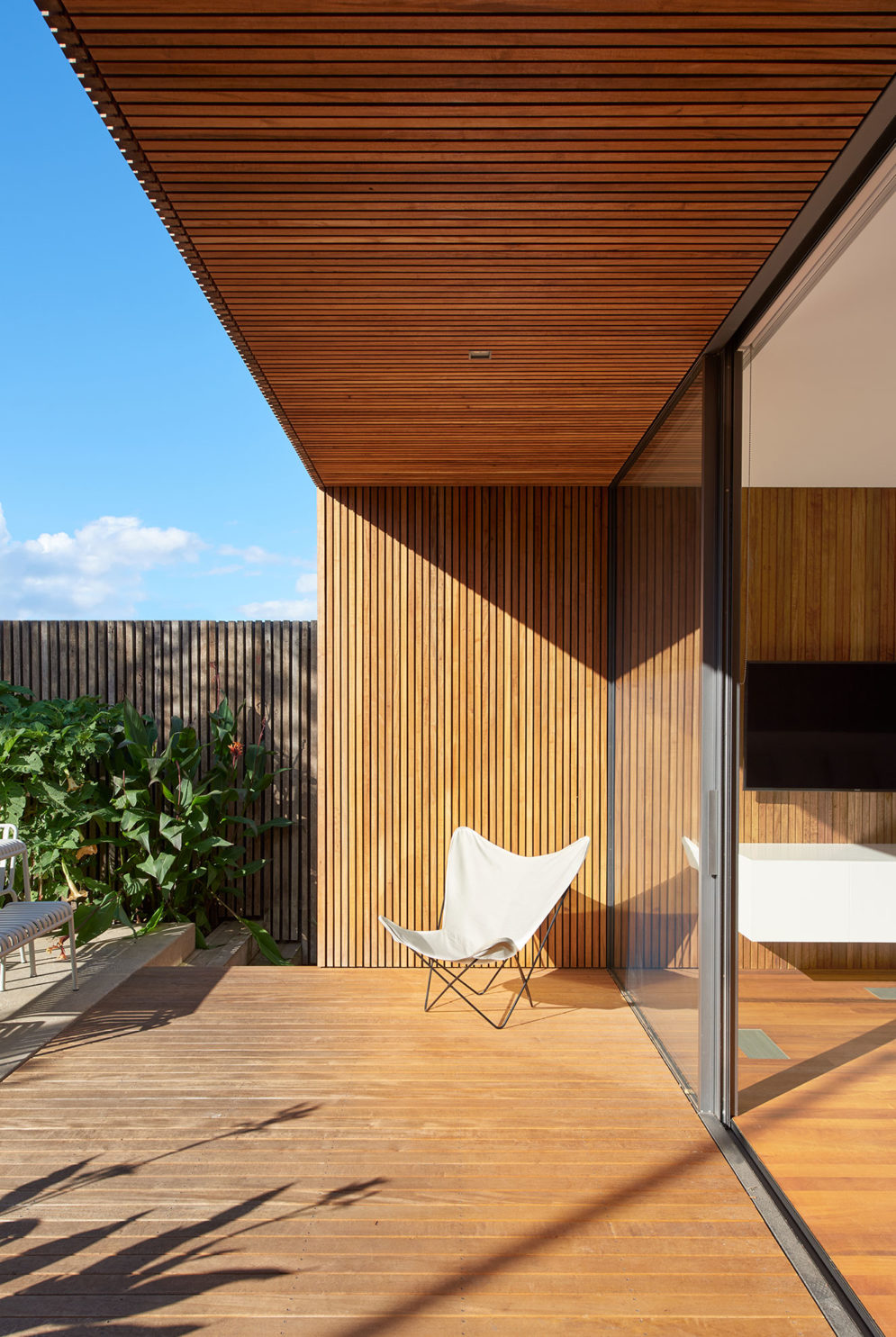
Operable screens concealed in the timber batten façade allow the house to be opened up when in use and closed down when unoccupied. The timber and textured render complement the surrounding native vegetation while defining a contemporary pavilion.
